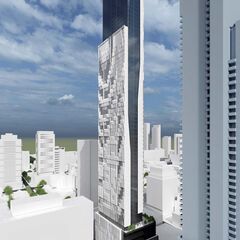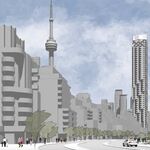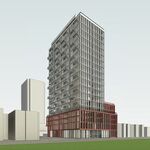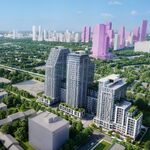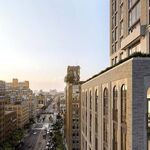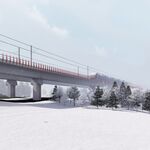A rezoning application has been submitted to the City of Toronto for 415 Yonge Street, proposing a 42-storey residential addition above the existing 19-storey office building. The site includes 409 through to 415 Yonge Street, as well as 9 and 17 McGill Street. Designed by Kirkor Architects & Planners for the Marwest Group of Companies, the addition would rise to a final height of 239.35 metres, increasing residential density along the Yonge subway line.
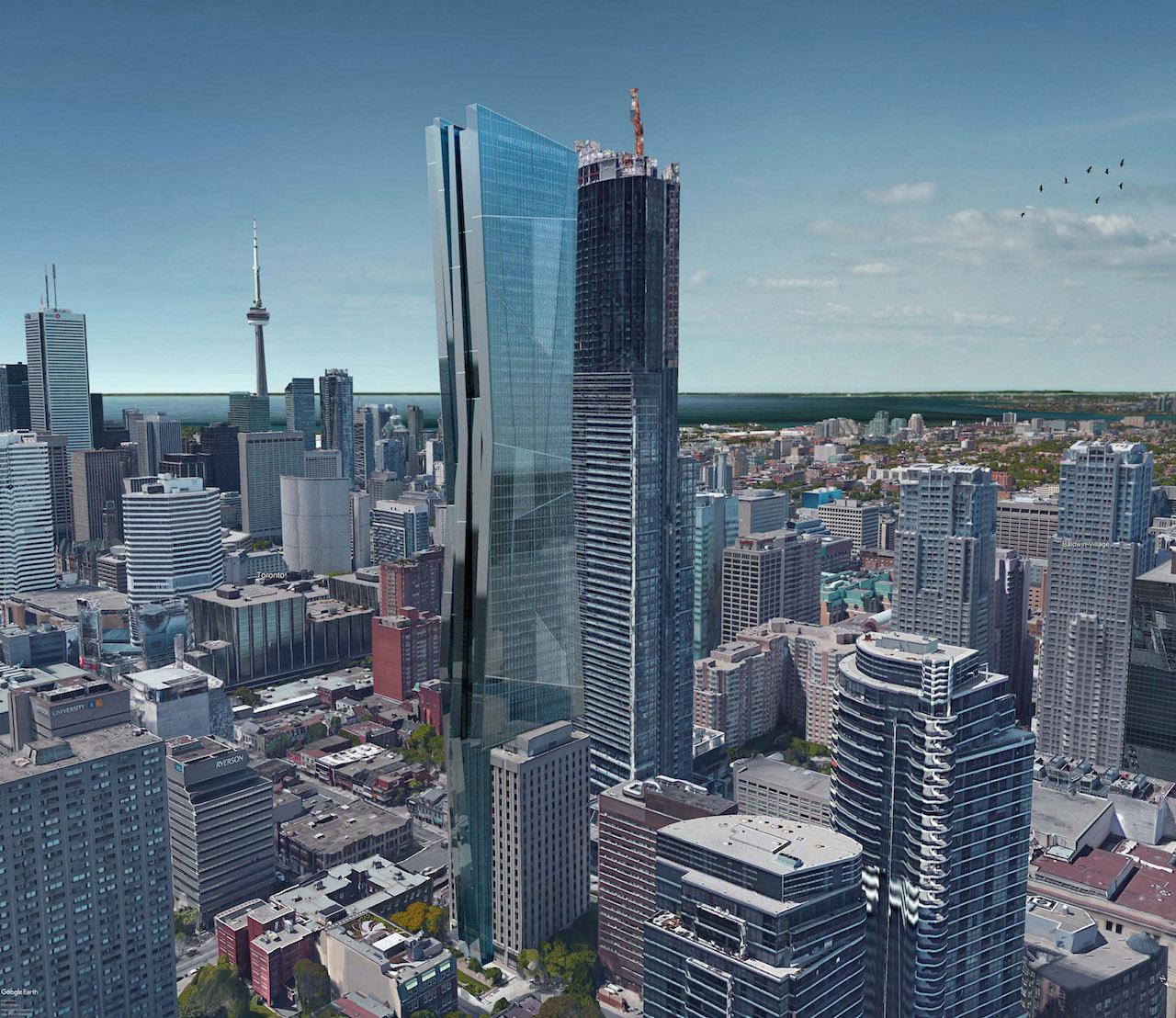 Looking south-west to 415 Yonge street, image via Kirkor Architects & Planners
Looking south-west to 415 Yonge street, image via Kirkor Architects & Planners
The sculptural addition rises from the 20th floor to a final height of 61 storeys, with a “pinch” design around mid height. To create visual interest, translucent bands across the north and south massing cut through the glass facade and an angular vertical design is seen rising up the east elevation. Two interstitial floors between the existing tower and addition would be included for structural and mechanical support.
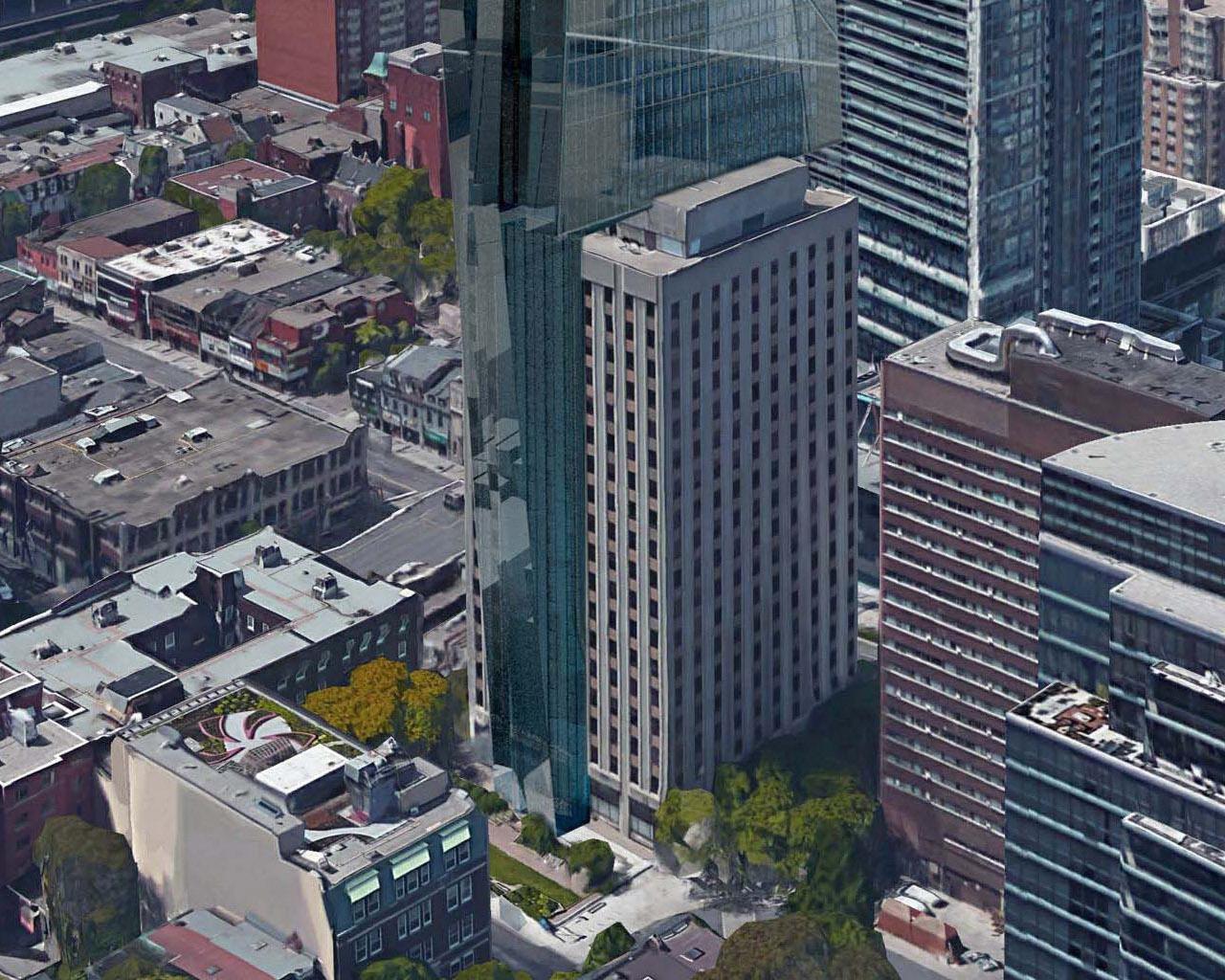 Base of 415 Yonge Street, image via Kirkor Architects & Planners
Base of 415 Yonge Street, image via Kirkor Architects & Planners
The addition would bring 450 residential rental units to the Yonge Street corridor, with 304 one-bedrooms, 94 two-bedrooms and 52 three-bedrooms. Although no balconies nor outdoor amenity space is proposed, 900m² of indoor amenity space is included in the plans. The existing building's below-grade garage would see a reassignment of parking spaces, with 73 existing spaces to be shared between residents and office workers and 16 of these designated as car share spaces. 577 bicycle parking spaces will be added, 457 of these for long term resident storage and 120 for short term use.
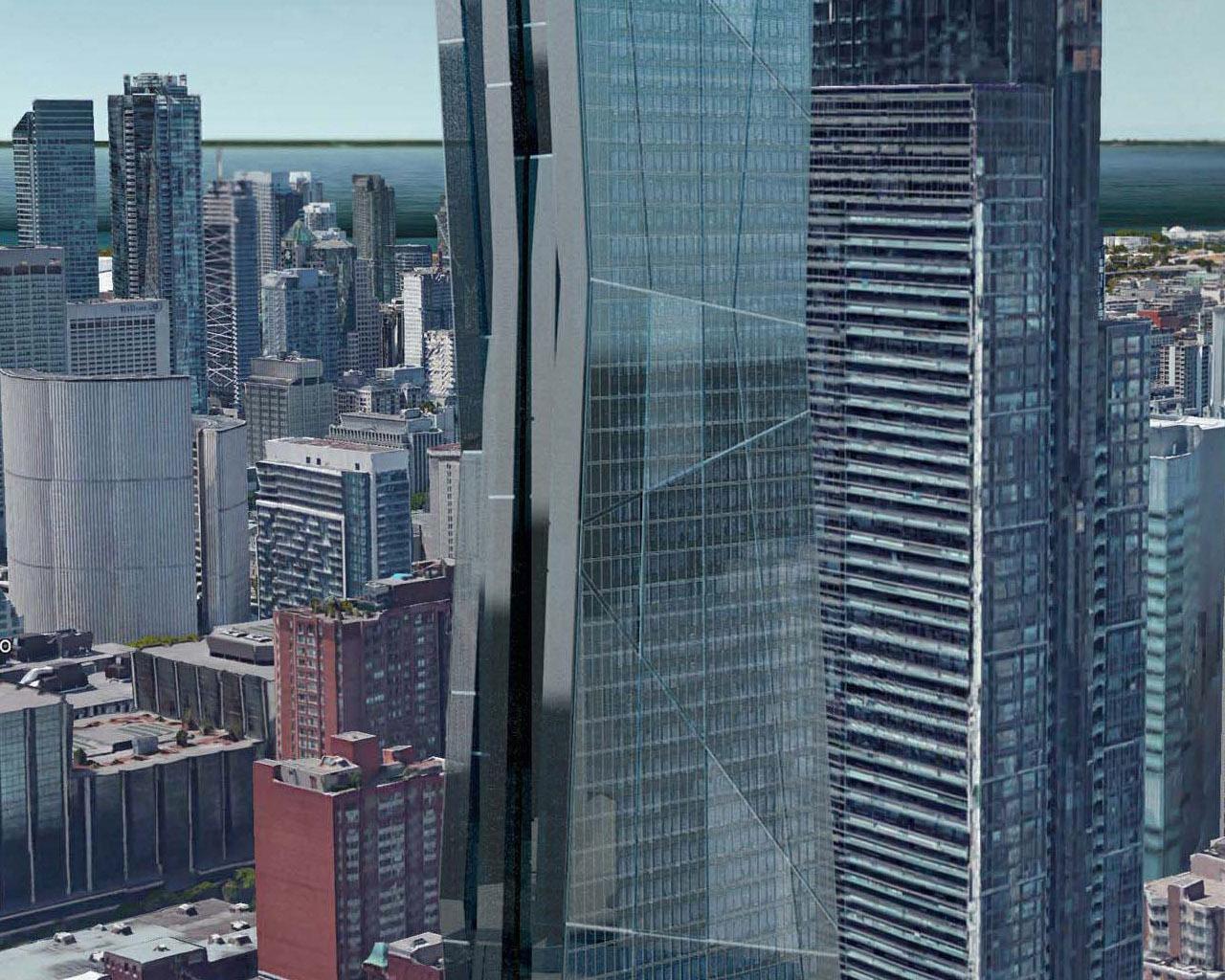 Mid-section of 415 Yonge Street, image via Kirkor Architects & Planners
Mid-section of 415 Yonge Street, image via Kirkor Architects & Planners
High-rise additions to existing office towers is not common, but it is not a new concept for the Toronto development scene, with construction continuing at 488 University Avenue right now. The 1968-built 18-storey office tower has been completely refaced with an energy-efficient curtainwall cladding system over a new support structure, while the construction of 37 new residential floors, reaching a height of 55-storeys, is underway above.
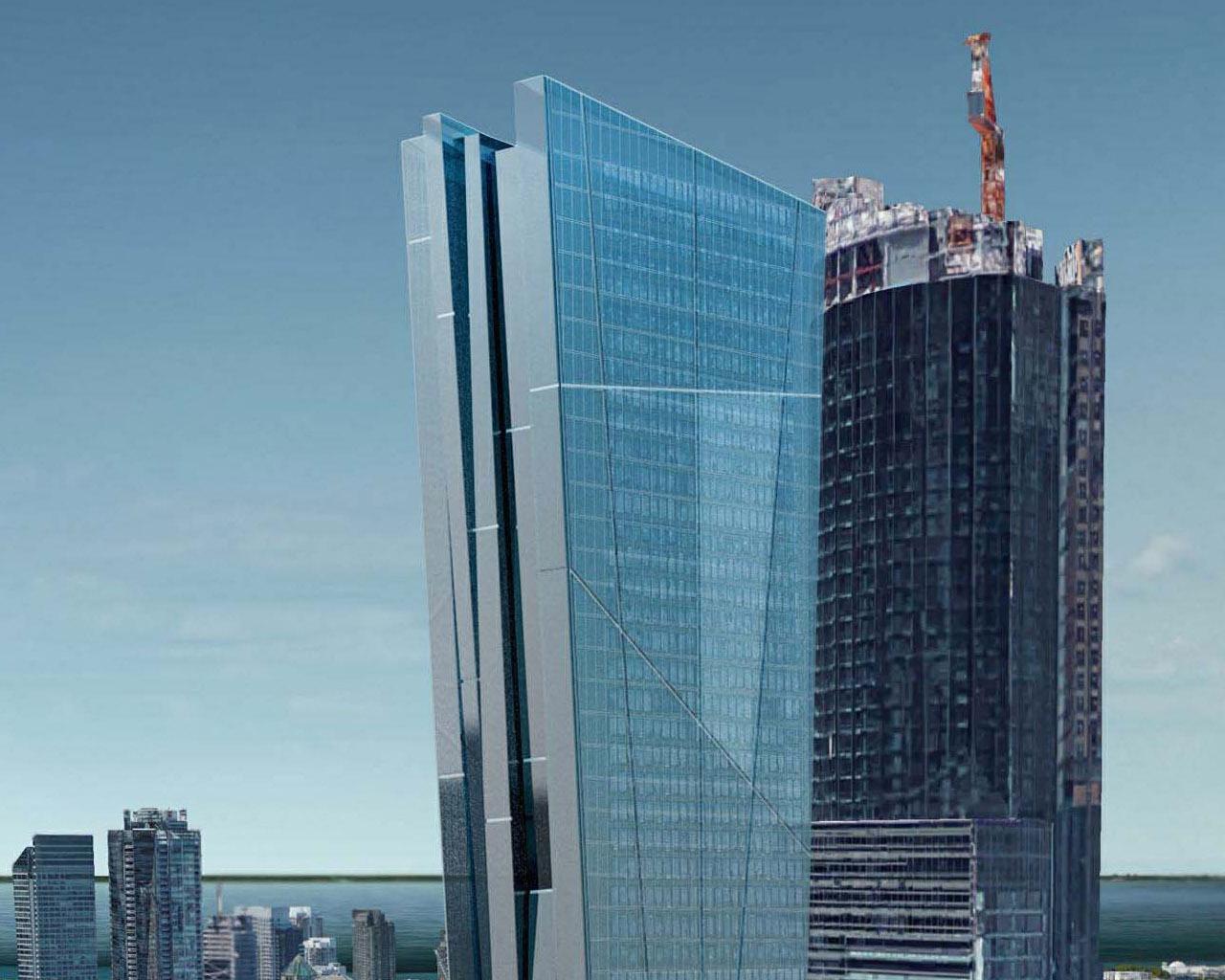 Top floors of 415 Yonge Street, image via Kirkor Architects & Planners
Top floors of 415 Yonge Street, image via Kirkor Architects & Planners
We will return with updates as details about the 415 Yonge plans emerge. In the meantime, you can learn more about the project and see additional renderings by visiting the dataBase file linked below. Want to get involved in the discussion? Check out the associated Forum thread, or leave a comment in the space provided at the bottom of this page.

 6.9K
6.9K 



