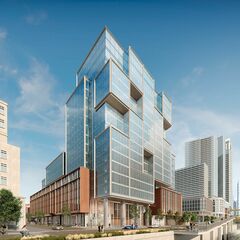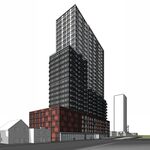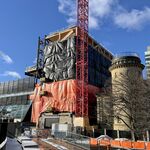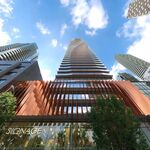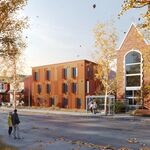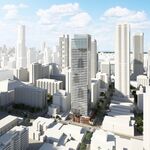Big changes are happening on the blocks west of Toronto's Front and Spadina intersection. As shoring work kicks into gear for massive mixed-use development The Well, a new proposal submitted to the City of Toronto a week ago promises more intensification for the area. Beyond Draper Street's protected Victorians west of The Well site, a 0.95-hectare (2.35 acre) plot of land addressed to 495-517 Wellington Street West, running south along Portland to Front, could be transformed with a new Portland Property Group commercial development designed by Sweeny &Co Architects.
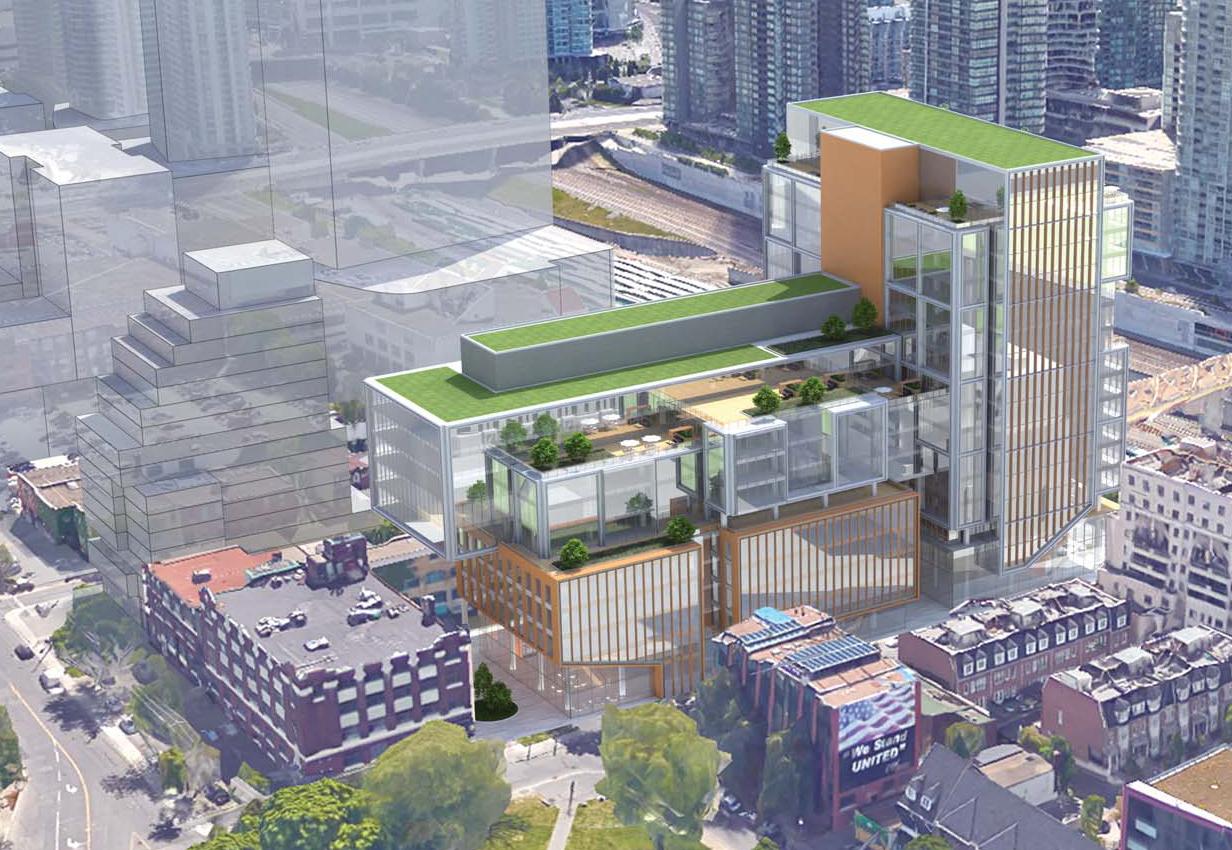 Facing southeast over Portland Commons, image retrieved from submission to City of Toronto
Facing southeast over Portland Commons, image retrieved from submission to City of Toronto
Dubbed Portland Commons, the proposal seeks rezoning for a 16-storey building containing commercial office uses, retail, restaurant space, and other commercial uses on a current surface parking lot next to an existing L-shaped building. The 1904-1929 built Copp Clark Publishing Co. buildings at Wellington and Portland—heritage designated in 1979—would be preserved and incorporated into the new development. Factoring in the existing heritage property, Portland Commons is seeking a total gross floor area of approximately 64,000 m², with the new building accounting for a large majority at 51,000 m².
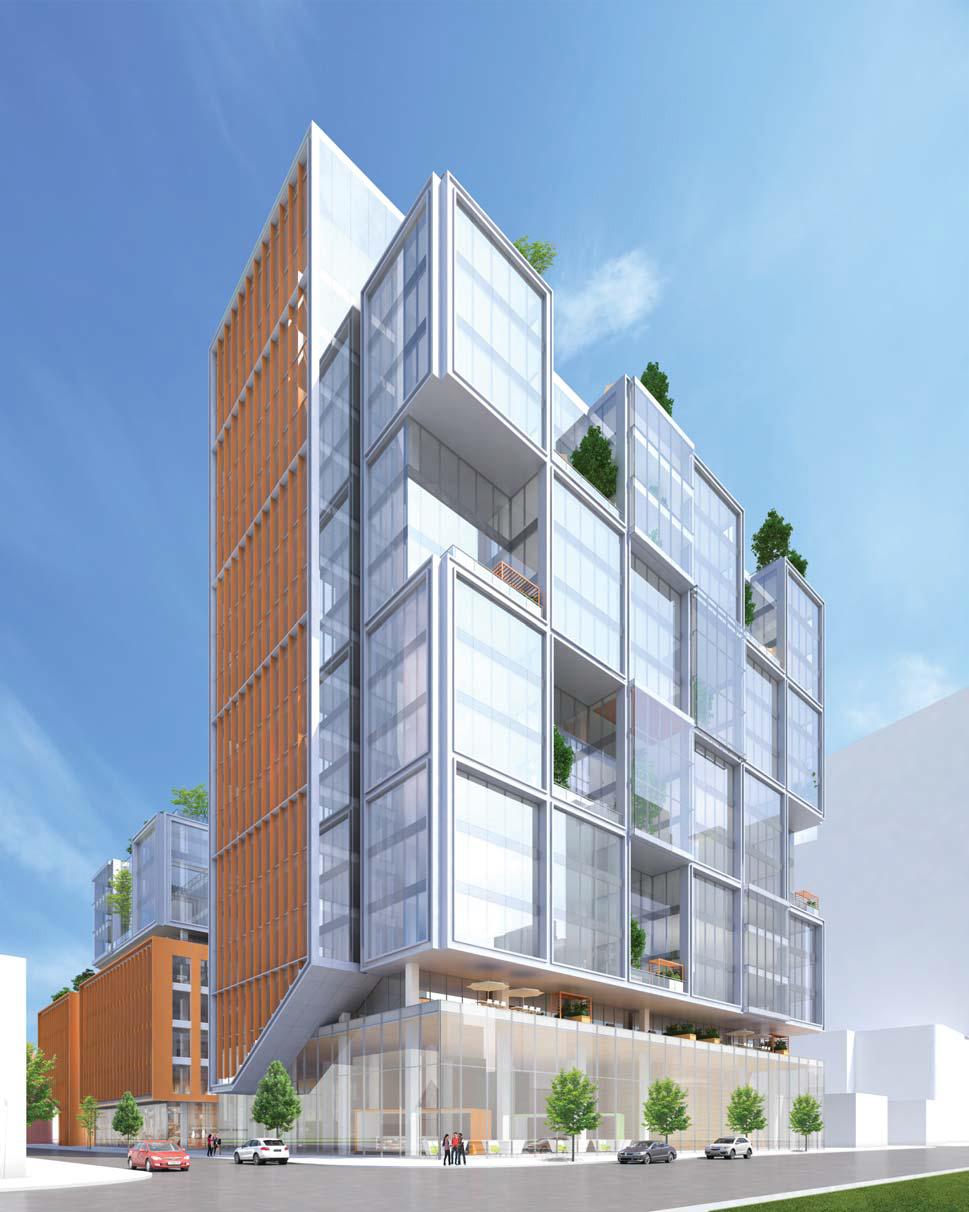 Facing northeast at Portland Commons, image retrieved from submission to City of Toronto
Facing northeast at Portland Commons, image retrieved from submission to City of Toronto
Portland Commons' design responds to the surrounding context, with a combination of cladding materials including masonry and curtainwall glazing across highly articulated volumes, looking to engage in a playful dialogue with the retained heritage buildings, while also referencing the design language of the new The Well project to the east. Of note, the architectural plans and renderings supplied to the City of Toronto depict somewhat different designs, with the renderings showing much more articulation than the floor plans. For example, the push-pull boxes of the south elevation shown in the rendering above are depicted as a flat glass wall in the architectural plans.
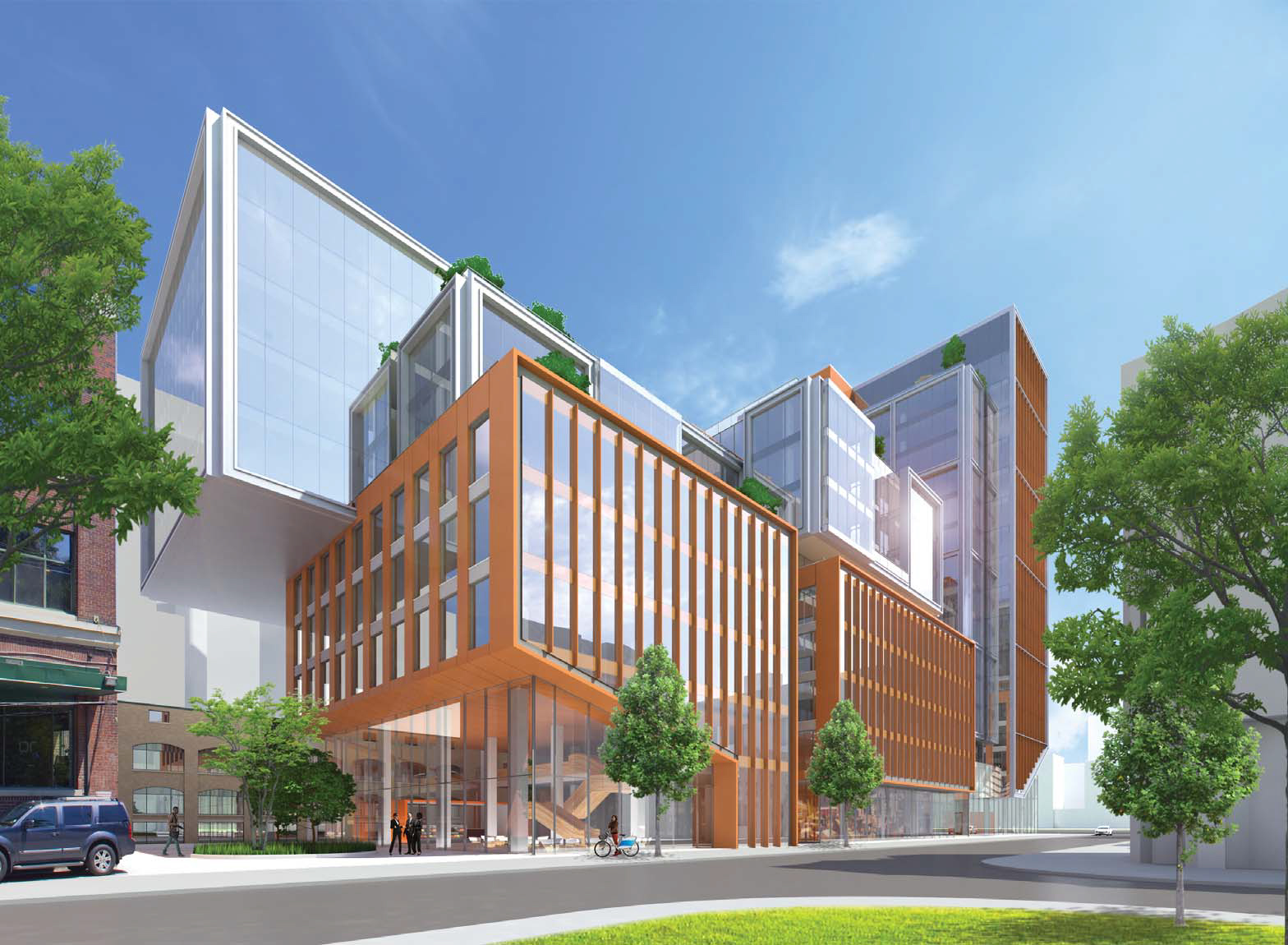 Facing southeast at Portland Commons, image retrieved from submission to City of Toronto
Facing southeast at Portland Commons, image retrieved from submission to City of Toronto
Like at The Well, the team designing Portland Commons are placing emphasis on public realm, with a mix of retail, restaurant, commercial office, and showroom spaces lining the Portland Street frontage and wrapping around onto Front Street. Multiple lobby entrances will help to further animate the sidewalks, while a network of pedestrian mews will cut through the site. The network includes a central path between the new and old structures, sheltered by an overhang supported by sculptural structural elements. A privately-owned public space, or POPS, is proposed along the Portland Street frontage, opposite from Victoria Memorial Square.
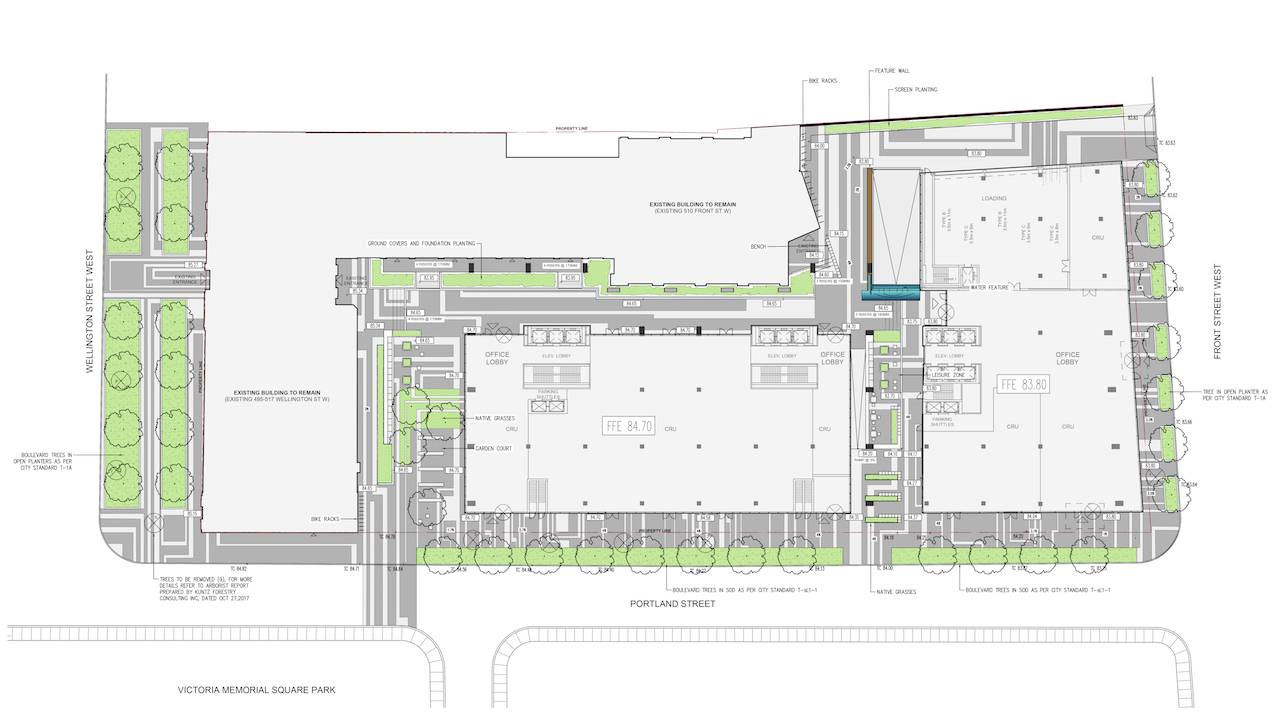 Landscape plan for Portland Commons, image retrieved from submission to City of Toronto
Landscape plan for Portland Commons, image retrieved from submission to City of Toronto
The development would be served by a three-level underground parking garage with spaces for 348 cars and 211 bicycles. This includes a B1 level containing the long-term bicycle spaces, and shower and change room facilities for building tenants.
We will return as new details emerge for the project. In the meantime, additional information and images can be found in our Portland Commons database file, linked below. Want to get involved in the discussion? Check out the associated Forum threads, or leave a comment in the field provided at the bottom of this page.

 3.4K
3.4K 



