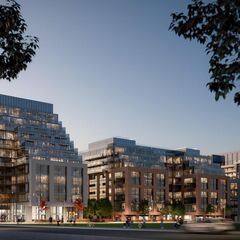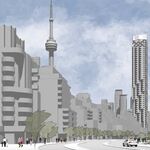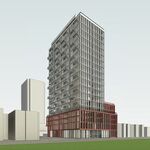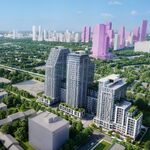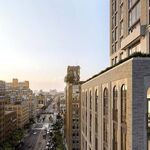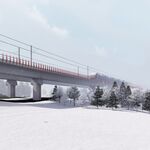There have been plans in the works to replace a single-storey workshop and studio building on the west side of Dufferin Street north of Queen since late 2011. Following the failure of the City of Toronto to respond to SiteLine Group's application within the required timeframe, an OMB hearing was scheduled for mid-June 2015. The City and the proponent settled in advance of the hearing, and in late June of that year the OMB released a decision approving the settlement.
Now with zoning in place, and another 28 months later, a Site Plan Approval application has been submitted to the City for three mixed-use buildings at 390 to 444 Dufferin Street by Dufferin Residences LP, a company with the same address as CentreCourt Developments. The Graziani + Corazza Architects design is for buildings of 12, 9, and 10 storeys, as seen in the image below running from south to north.
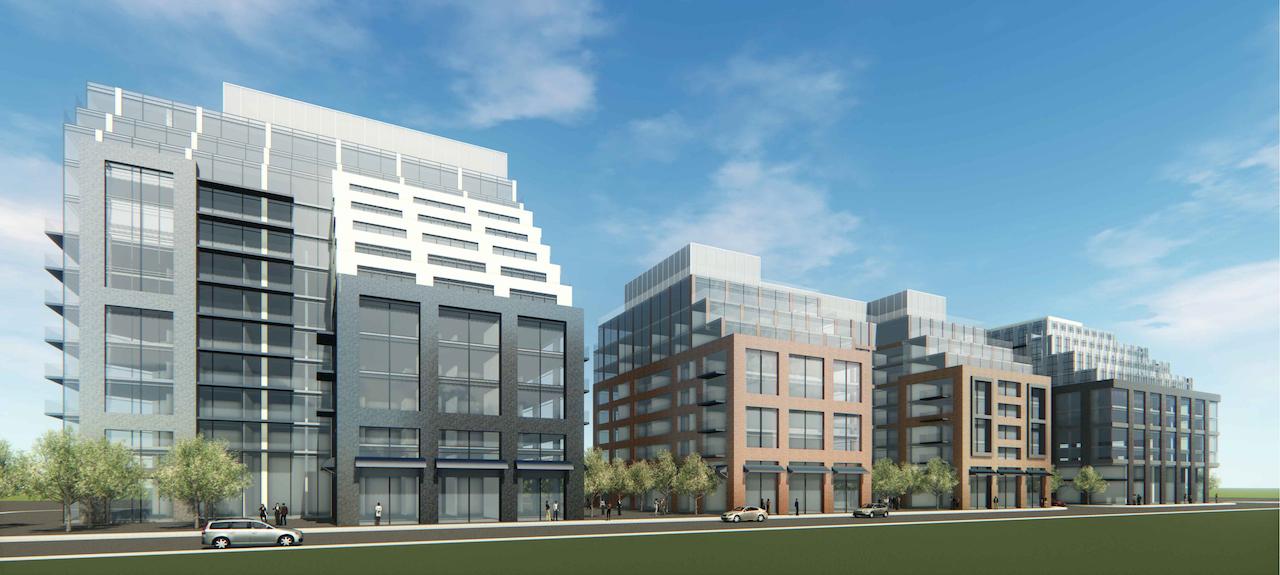 Facing northwest towards 390-444 Dufferin, image retrieved from submission to City of Toronto
Facing northwest towards 390-444 Dufferin, image retrieved from submission to City of Toronto
The mid-rise massing of the two north-most buildings (the middle building is C-shaped and appears as if it were two buildings in the renderings above and below) is consistent with the intentions of the original submission, but the 12-storey south building was originally proposed at 24 storeys. The new plan has a total gross floor area of 35,700 m², consisting of 29,230 m² of residential space across all three buildings, 5,703 m² of office space in the north building, and 767 m² of retail space at grade in the two south-most buildings.
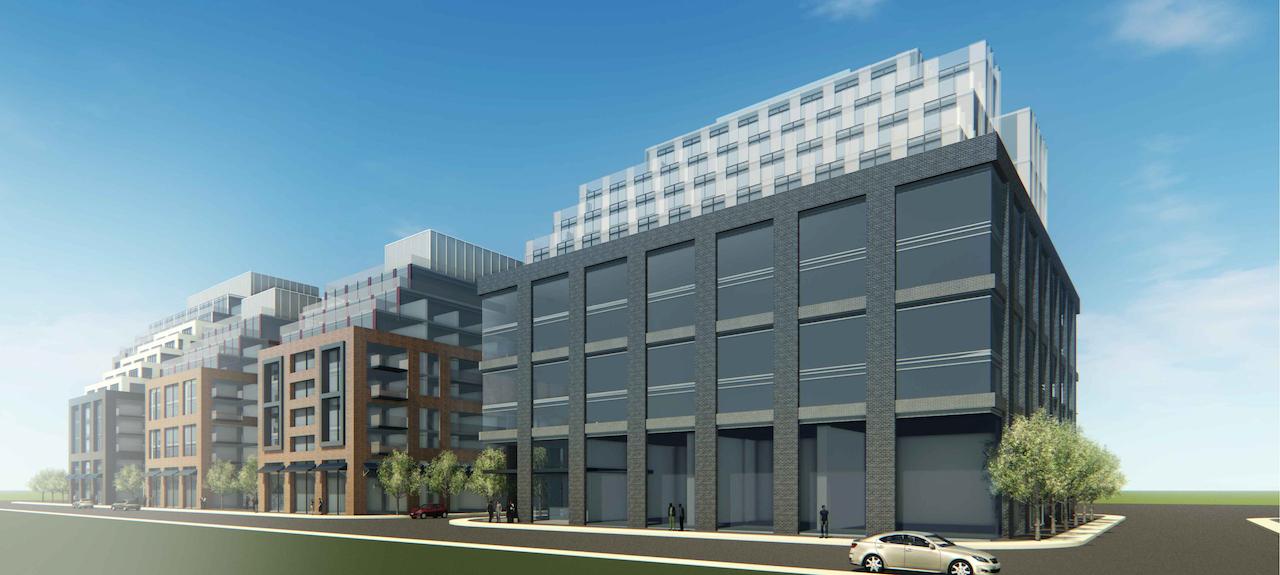 Facing southwest towards 390-444 Dufferin, image retrieved from submission to City of Toronto
Facing southwest towards 390-444 Dufferin, image retrieved from submission to City of Toronto
The residential unit count has increased from the original plan's 399 units to a new total of 421 suites, with 174 units in Building A (south), 202 units in Building B (middle), and 45 units in Building C (north). The units come in a mix of 23 bachelor units with average sizes of 37 m², 241 one-bedroom units with average sizes of 51 m², 114 two-bedroom units with average sizes of 74 m², and 43 three-or-more bedroom units averaging 88 m².
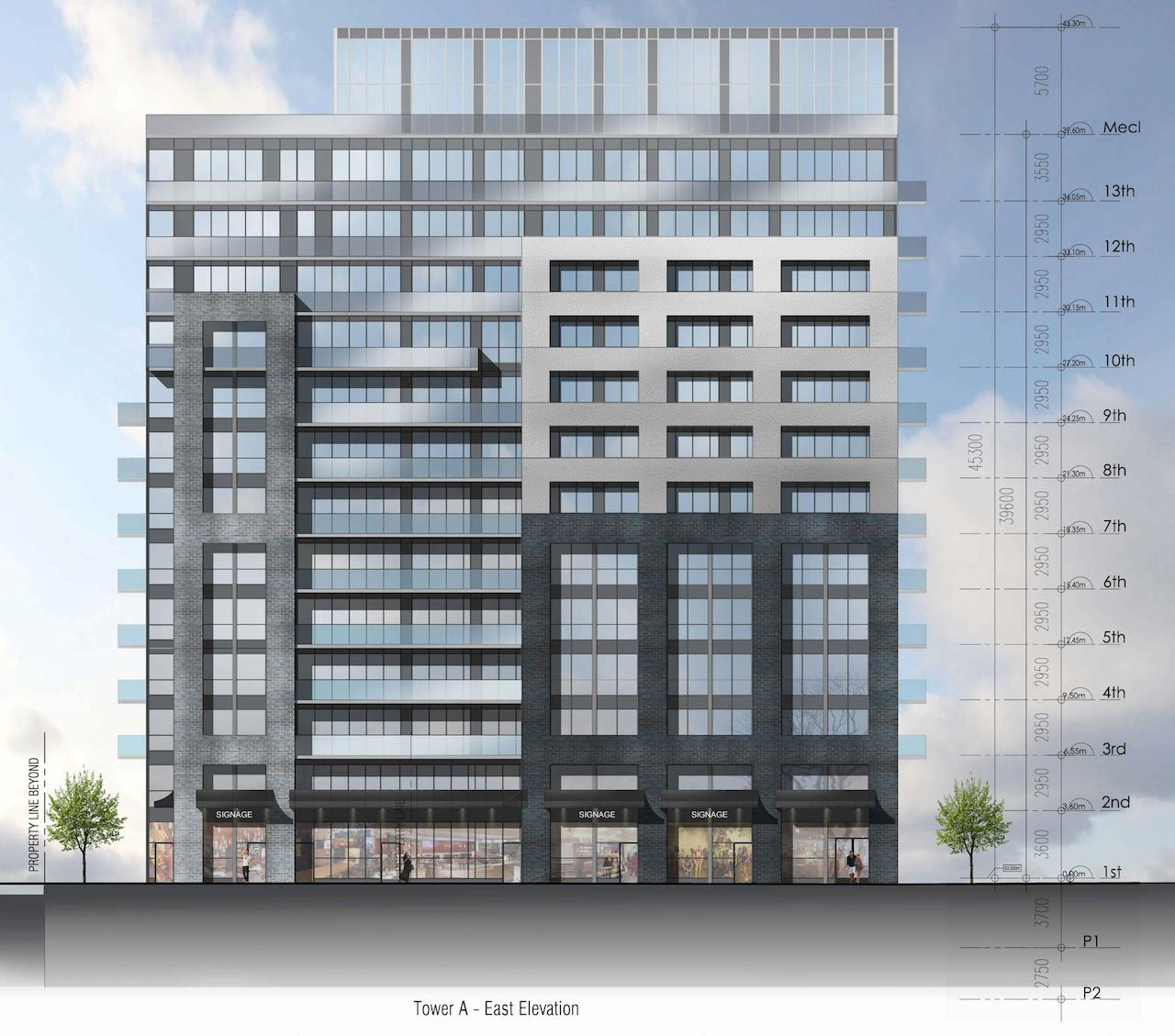 Building A, 390 Dufferin, image retrieved from submission to City of Toronto
Building A, 390 Dufferin, image retrieved from submission to City of Toronto
Residents of all three buildings would be served by 920 m² of amenity space in the middle building, much of it on the uppermost level. The amenities are divided between 550 m² of indoor space and 370 m² of outdoor space.
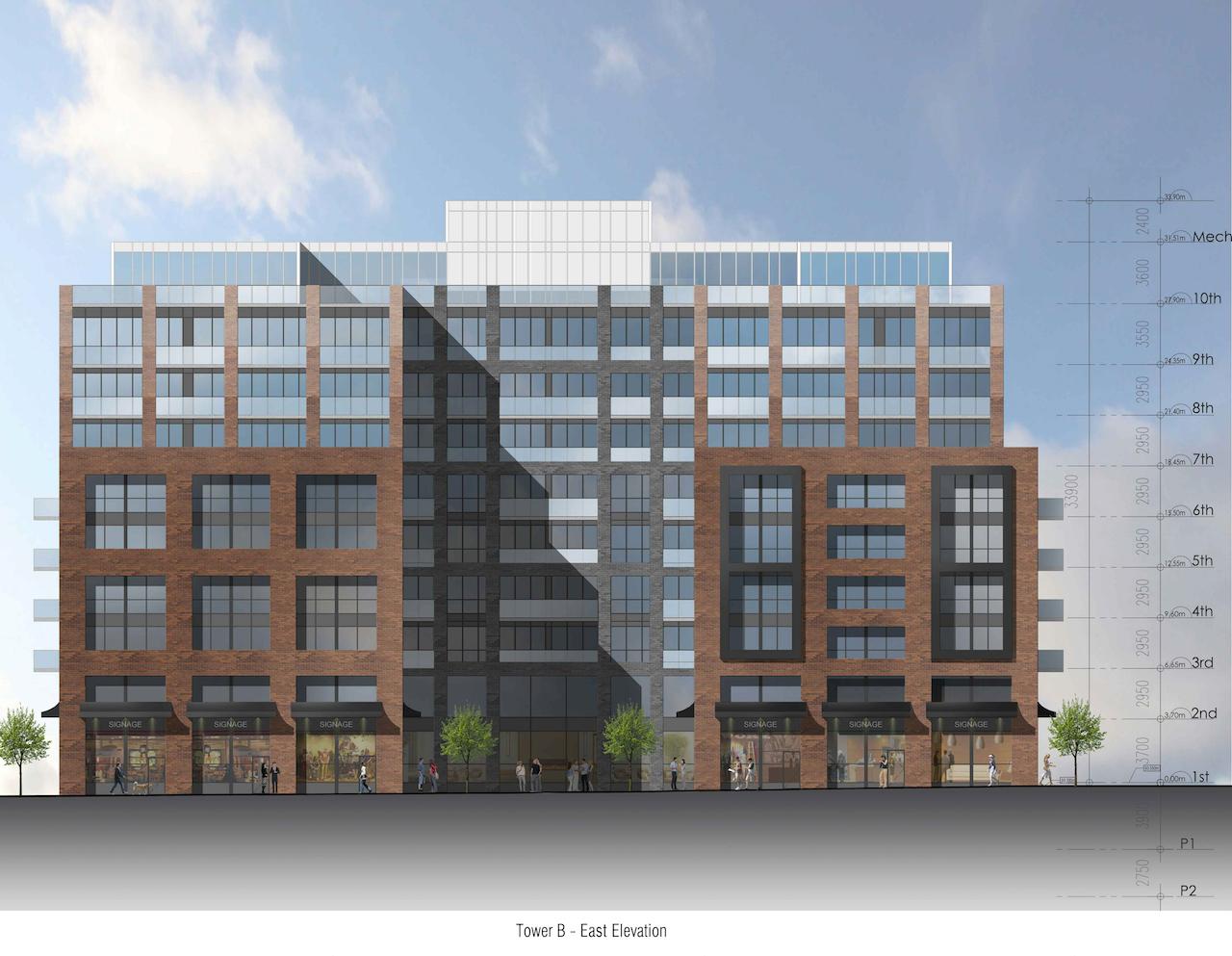 Building B, 440 Dufferin, image retrieved from submission to City of Toronto
Building B, 440 Dufferin, image retrieved from submission to City of Toronto
A new public street is to be built west of where the east portion of Alma Avenue currently ends at Dufferin, dividing the two south-most buildings from the north building. The north building's first five levels is set aside for office space, meant to replace the employment use space currently found on the site, and attract similar tenants. The first two floors of offices will be leased to the City at below market rates for 25 years to act as a business incubation centre.
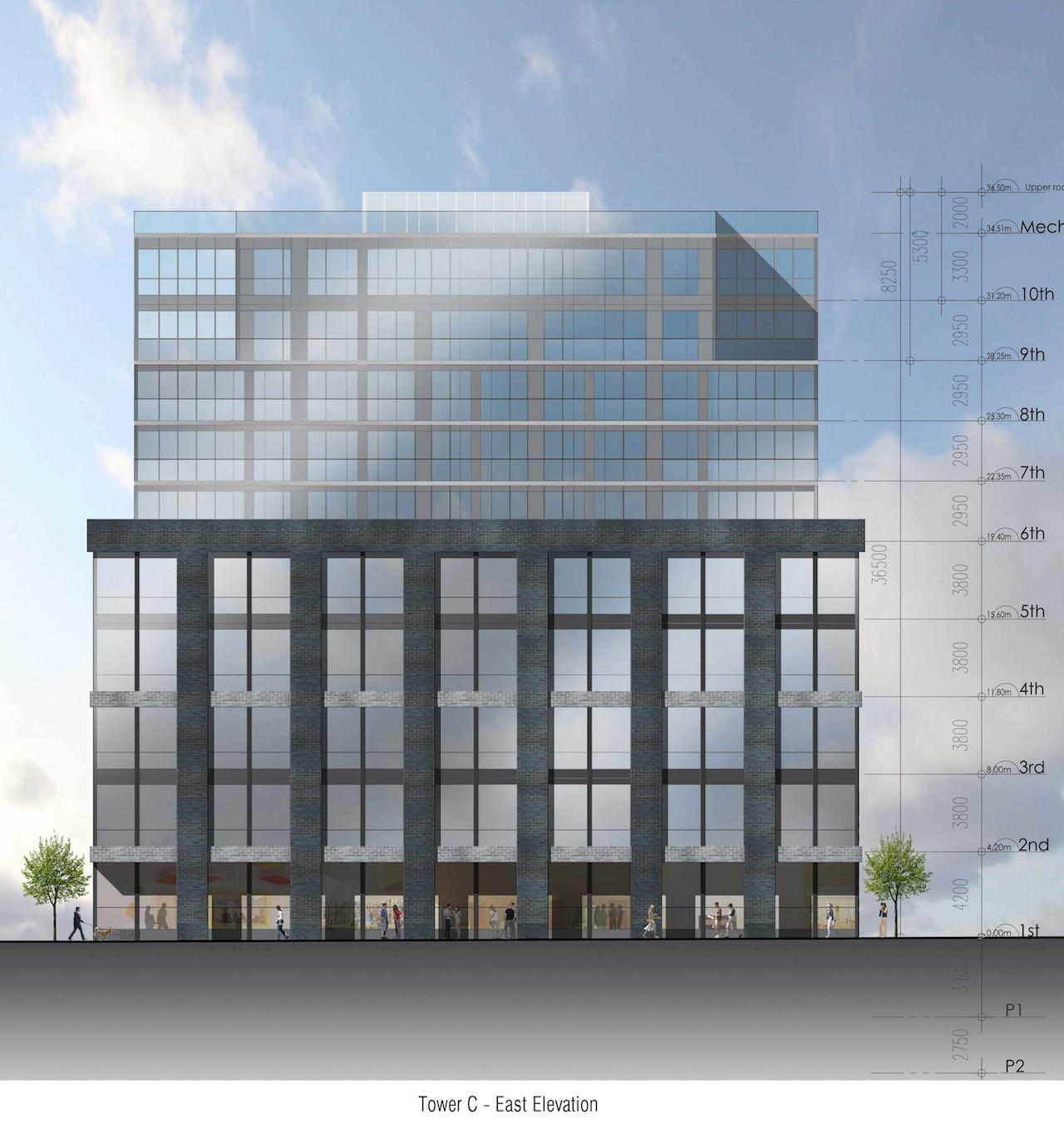 Building C, 444 Dufferin, image retrieved from submission to City of Toronto
Building C, 444 Dufferin, image retrieved from submission to City of Toronto
Below grade, the site would similarly be divided by the new public street, with two-level underground garages to either side. The south garage will contain a total of 210 parking spaces, with 71 in the north garage, all reserved for residents. 486 bicycle parking spaces are provided for residents, all in the south garage. 20 short term bicycle spaces are provided at the south building for residential visitors, while 30 spaces are reserved for office uses with the north building.
Additional information and images can be found in our database file for the project, linked below. Want to get involved in the discussion? Check out the associated Forum thread, or leave a comment using the field provided at the bottom of this page.
| Related Companies: | EllisDon, Figure3, Graziani + Corazza Architects, MCW Consultants Ltd, NAK Design Strategies, RJC Engineers |

 4.7K
4.7K 



