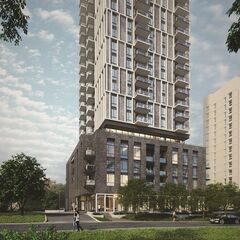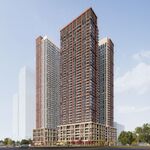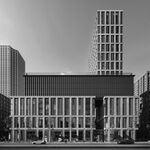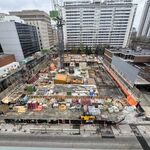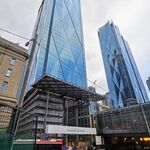A wave of proposed infill intensification continues for Toronto's plentiful Tower-in-the-Park style rental complexes. The latest such proposal submitted to the City of Toronto seeks rezoning to permit a new 29-storey rental tower at 265 Balliol Street, just west of Mount Pleasant Road and south of Davisville Avenue. The plans from property owner Park Property Management and architects Quadrangle would replace a group of seven existing Modernist rental townhomes on the site to the west of a 26-storey rental building built in the 1960s.
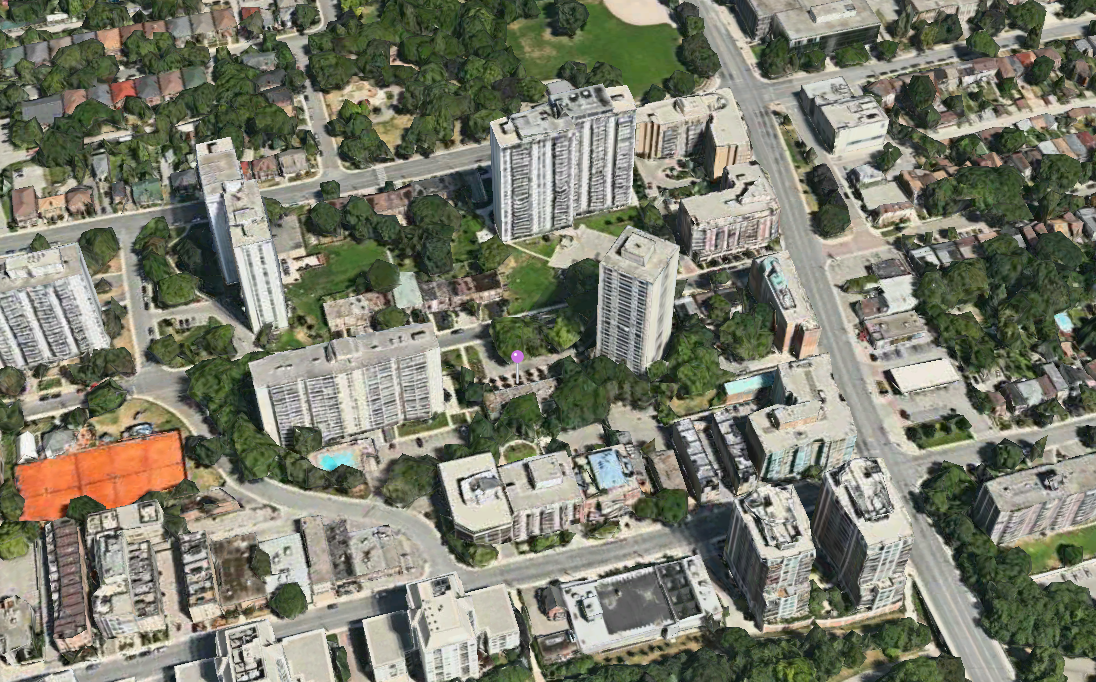 North-facing aerial view of the subject site, image retrieved from Apple Maps
North-facing aerial view of the subject site, image retrieved from Apple Maps
265 Balliol would contain 264 residential rental units, in a mix of 174 one-bedroom units (66.5%), 54 two-bedroom units (20%), and 36 three-bedroom units (13.5%). Combined with the 202 rental units in the existing apartment building to the east, the site would house a total of 466 rental units.
 Facing southwest towards 265 Balliol Street, image retrieved from submission to City of Toronto
Facing southwest towards 265 Balliol Street, image retrieved from submission to City of Toronto
The tower would rise to a height of 95.83 metres from a 7-storey podium volume with a ground floor consisting of a residential lobby and 8 two-storey townhouse-style units, 7 of which would serve as the rental replacement units for the townhomes now on the site. Upper podium levels would contain a mix of residential suites and storage space in the interior. Atop the podium, the 7th floor would consist of 528 m2 of indoor amenity space and 650 m2 of outdoor amenity space.
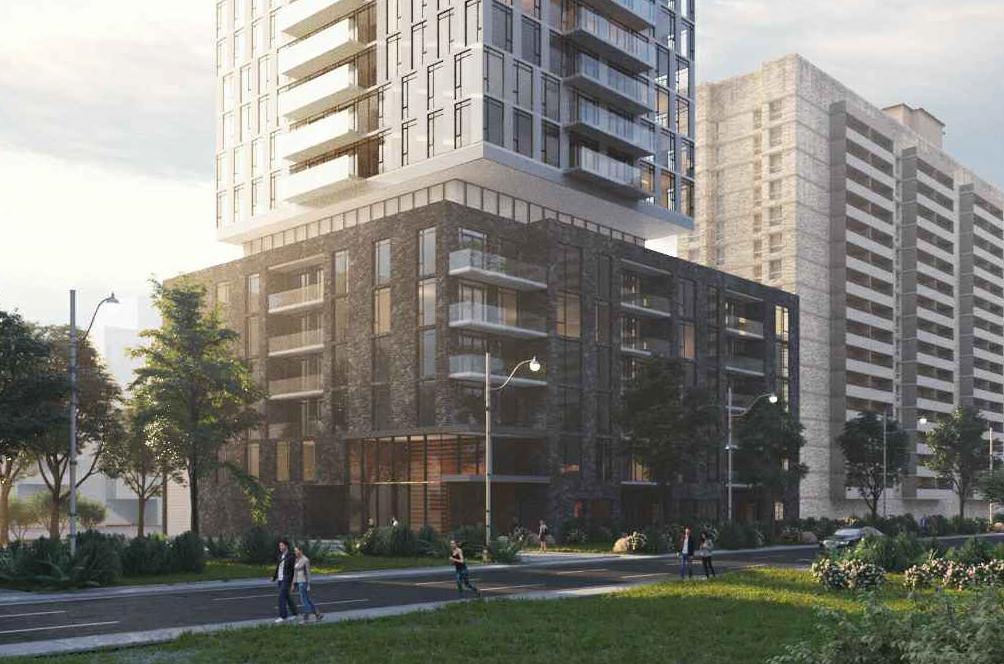 Podium levels, 265 Balliol Street, image retrieved from submission to City of Toronto
Podium levels, 265 Balliol Street, image retrieved from submission to City of Toronto
The sole rendering included in planning documents shows a brick-clad base supporting a panelled point tower above. Unlike the existing townhomes, which are set back from Balliol Street by several metres, the new tower's podium would be built much closer to the sidewalk. The tower above features projecting glazed balconies and punched windows.
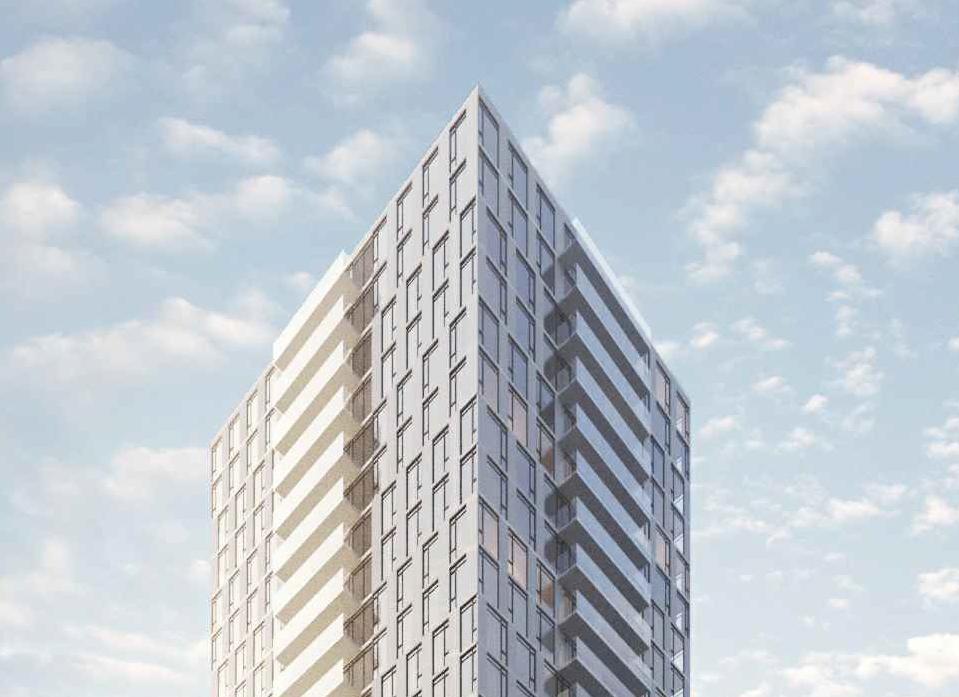 Skyline, 265 Balliol Street, image retrieved from submission to City of Toronto
Skyline, 265 Balliol Street, image retrieved from submission to City of Toronto
Below ground, the garage for the existing 26-storey tower would be expanded. 98 spaces will be retained in the existing garage, while 135 new spaces would be added for a new total of 233 parking spaces. 264 bicycle parking spaces are included in the plans for the new building, along with an 48 additional spaces for the existing rental tower, doubling its bike parking capacity to 96.
We will return with more as new information about the project emerges. In the meantime, you can review existing project facts and images by visiting our database file for 265 Balliol, linked below. Want to get involved in the discussion? Check out the associated Forum thread, or leave a comment in the field provided at the bottom of this page.

 2.7K
2.7K 



