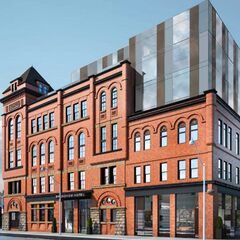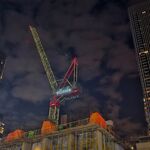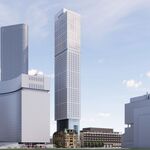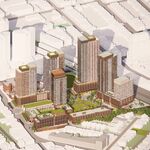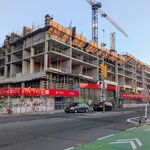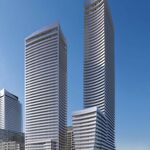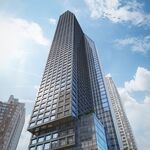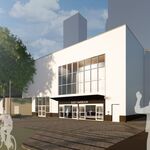In its 125-year history, the Romanesque-style building that has anchored the northwest corner of Queen and Broadview in Toronto's recently Christened Riverside neighbourhood, has been many things. Created as an office space for Dingman's soap factory, it has been home to variety of uses including the Royal Canadian Cycle Club. Most recently, the building was a rundown flophouse and home to Jilly's strip club. Snapped up by Streetcar Developments in 2014, and redeveloped in partnership with Dream Unlimited the building is now wholly embracing its colourful past while carving out a decidedly more neighbourly future as the Broadview Hotel.
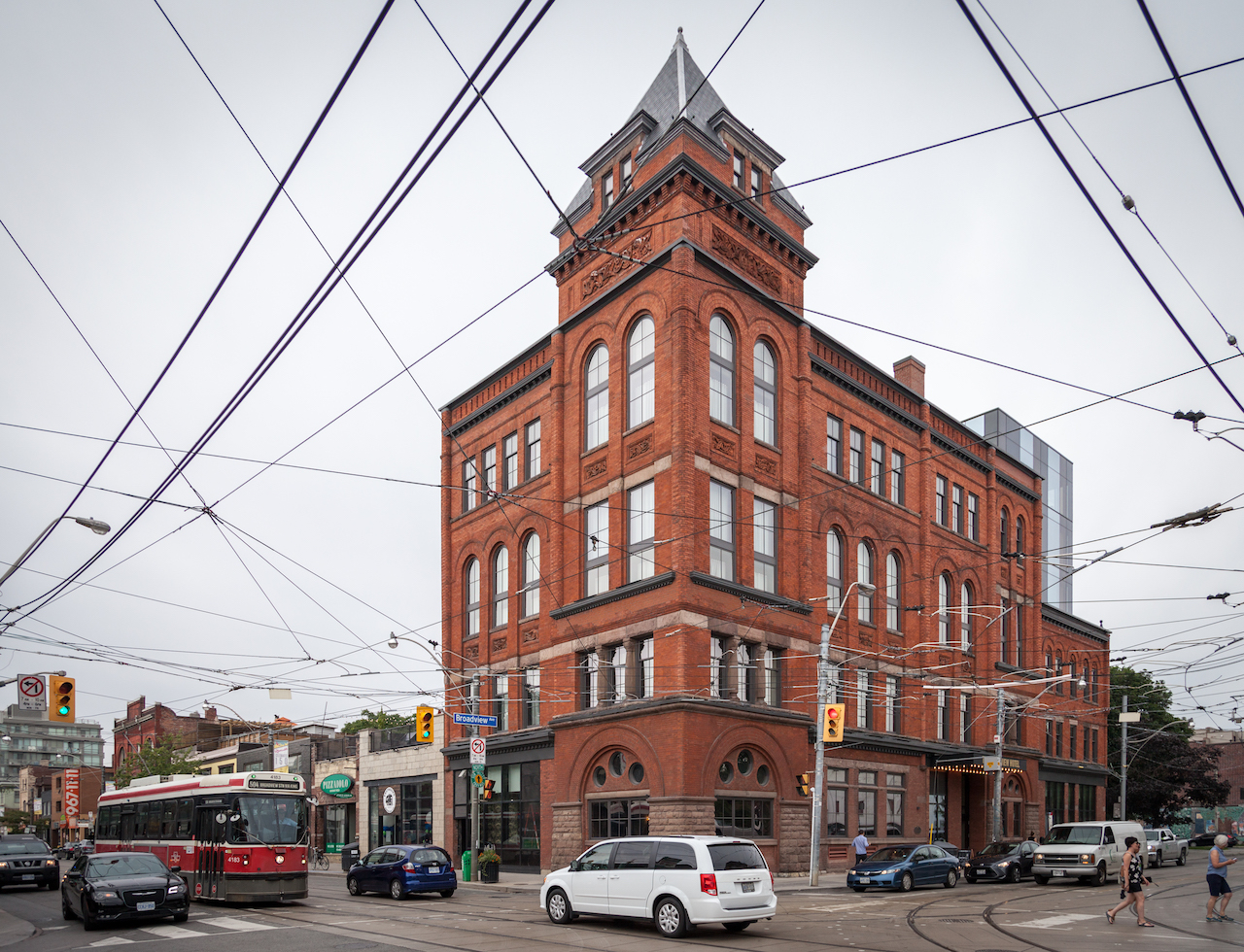
The Broadview Hotel on August 4th, image by Jack Landau.
Upon first glance one can see the attention paid to restoring architectural details on the facade by ERA Architects. The heritage specialists have taken great care to ensure that the original character of the structure has returned in all its glory.
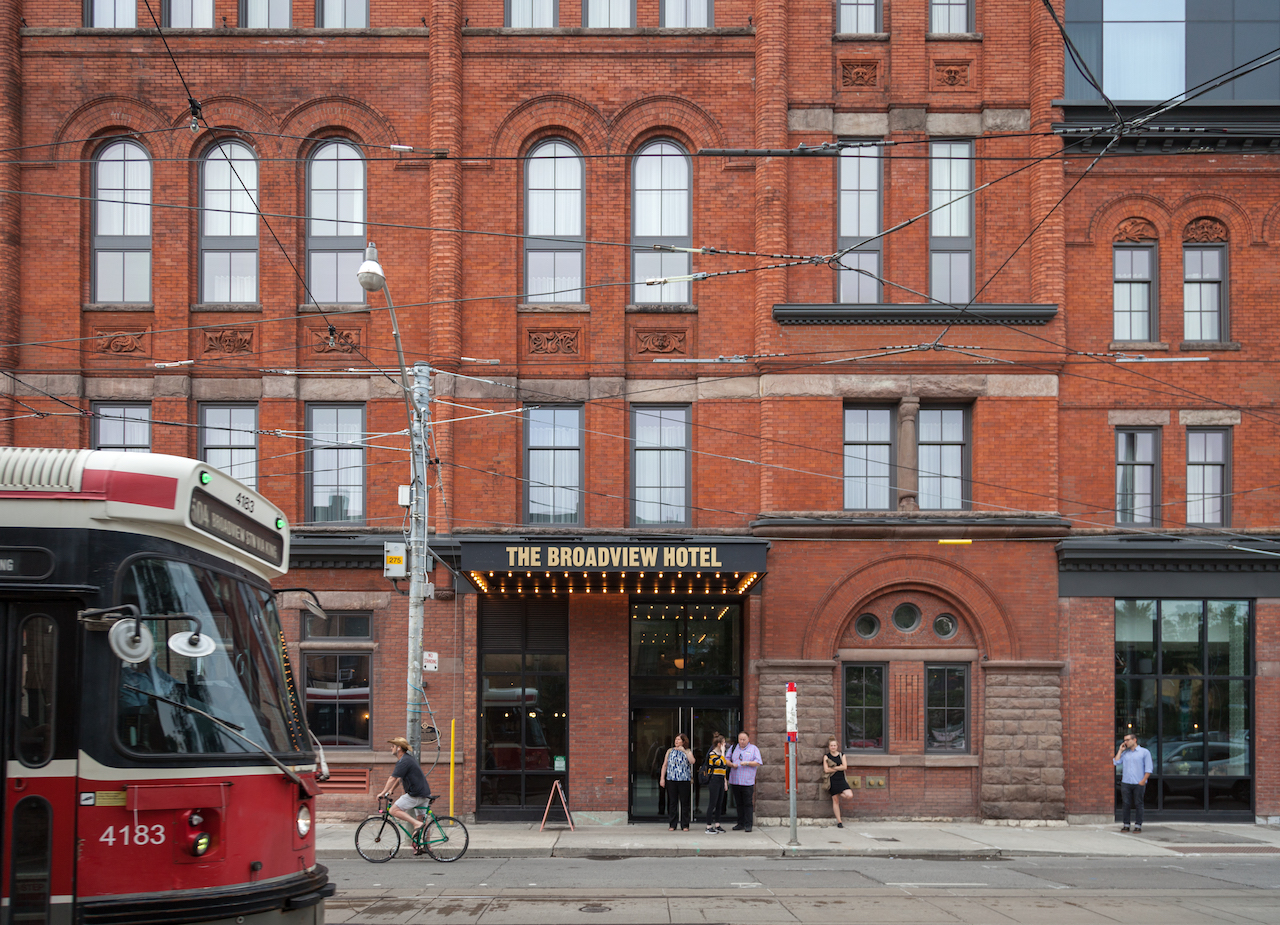 Broadview Avenue entrance to the hotel, image by Jack Landau
Broadview Avenue entrance to the hotel, image by Jack Landau
Blink though, or at least don't venture 'round to the north side, and you may miss the new glass box atop the building's north side, also by ERA whose modern work is not seen so often. When inside the new addition—especially the rooftop restaurant—one can't help but appreciate the new space.
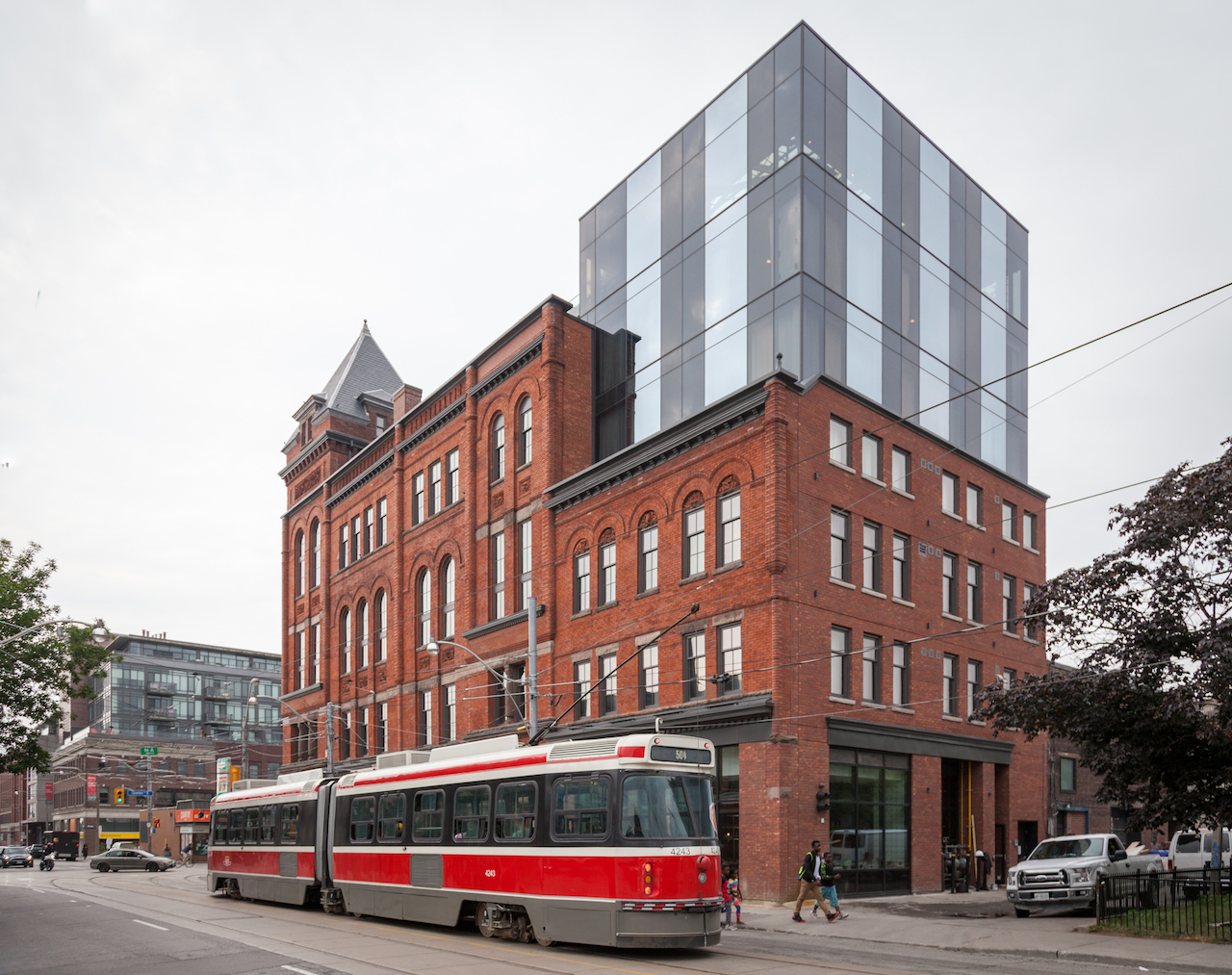 Northeastern corner of the Broadview Hotel, image by Jack Landau.
Northeastern corner of the Broadview Hotel, image by Jack Landau.
Bright and airy with a funky modernist aesthetic, the rooftop restaurant space has sweeping views towards the city skyline thanks to the area's low-rise surroundings. Matt Davis from DesignAgency, who are responsible for the interior design in the building, tells us that they wanted to connect the city and the restaurant space into "When you step out of the elevator, the furniture, the walls, the plants are in hues that turn the room into a continuation of the landscape. We wanted them to feel like one."
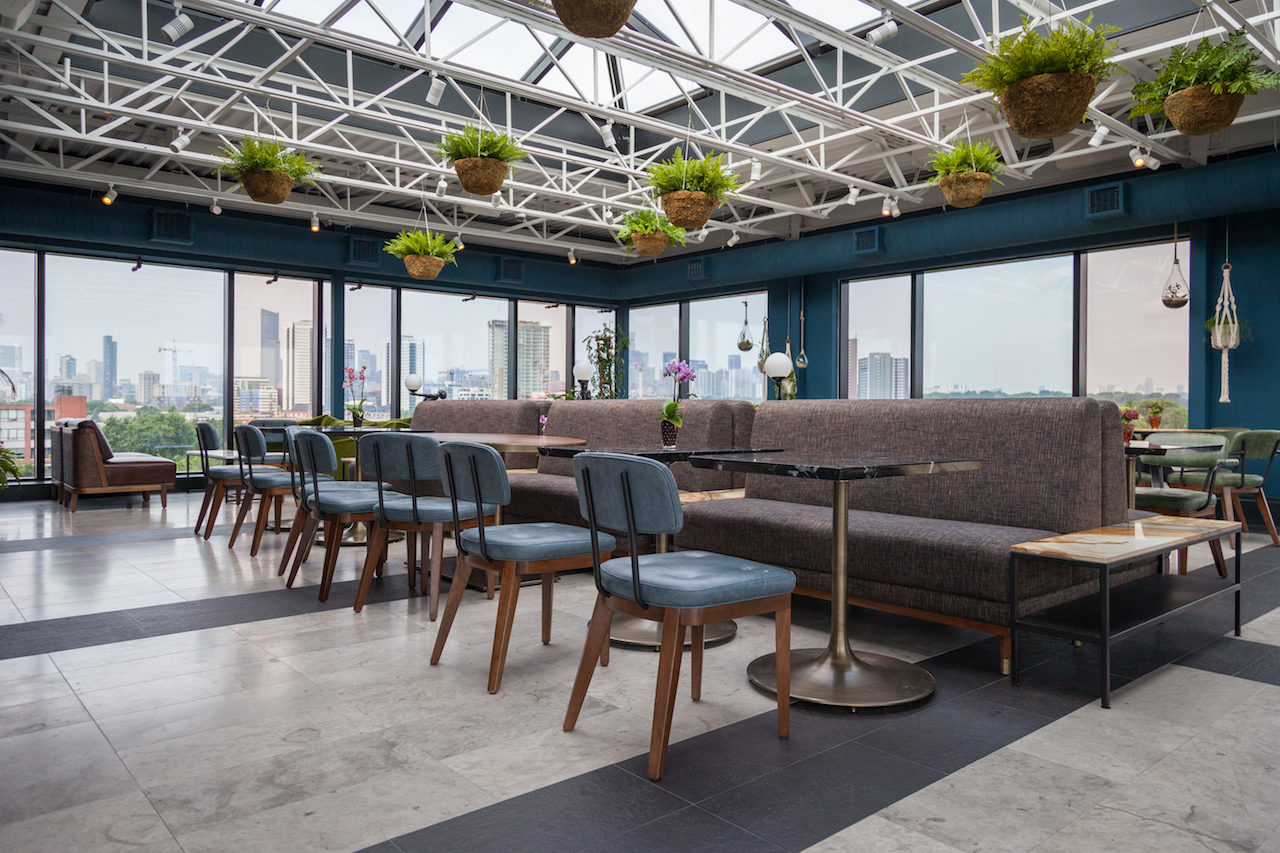 Inside the rooftop restaurant at the Broadview Hotel, image by Jack Landau
Inside the rooftop restaurant at the Broadview Hotel, image by Jack Landau
Just beyond the windows, the terrace has plenty of interest for those wishing to soak up some sun with a cocktail. The rooftop restaurant also boasts a private and unique dining space in the dormered tower which dominates the corner. Plants are strewn about the rooftop between the tables, tying the space to Toronto's tree canopy. When the cold weather comes, all of those plants will be pulled inside, giving the restaurant "a classic garden house feel" according to Davis.
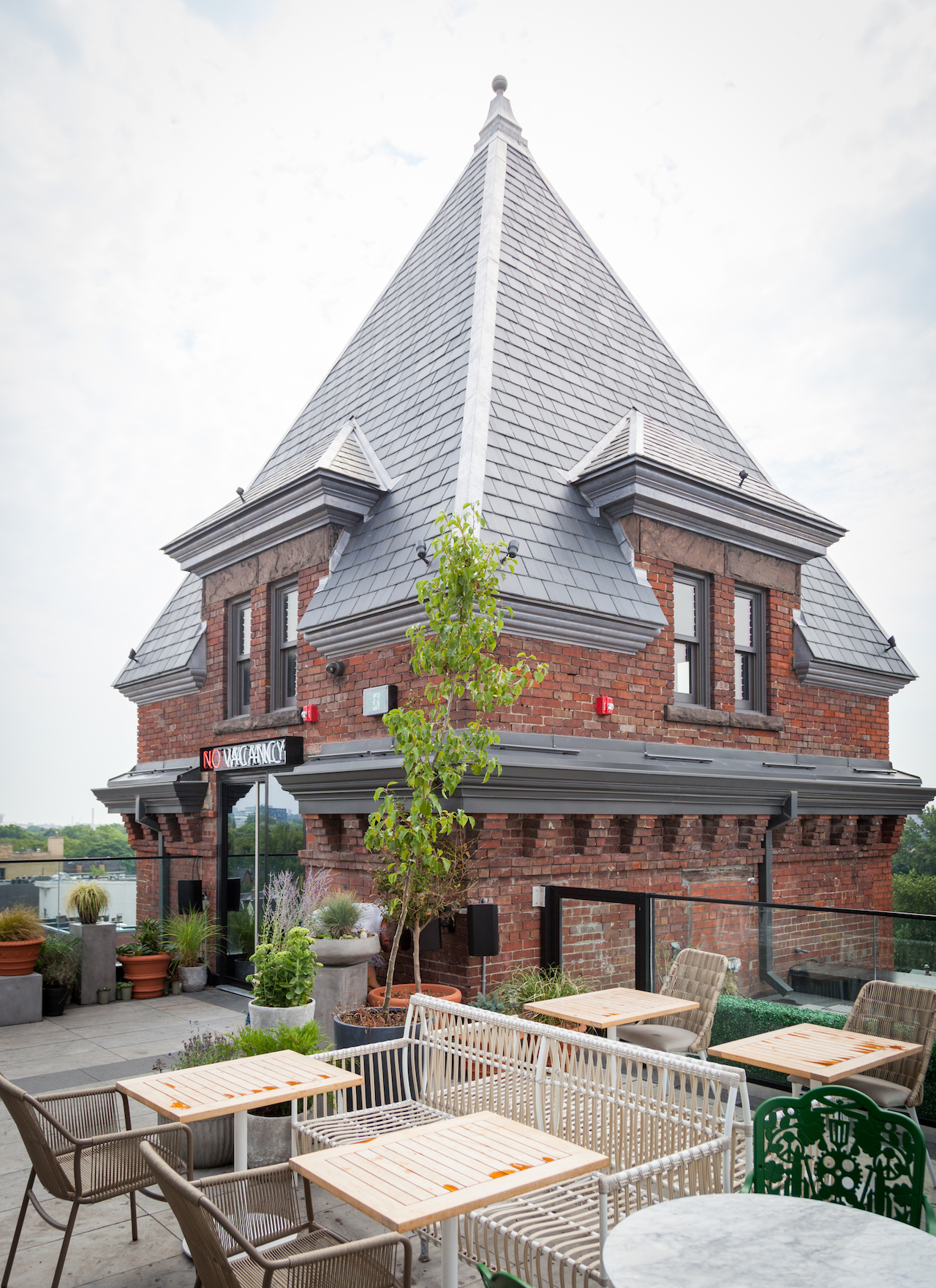 Rooftop restaurant spaces of the Broadview Hotel, image by Jack Landau.
Rooftop restaurant spaces of the Broadview Hotel, image by Jack Landau.
Before you make it all the way upstairs, you start in the lobby of course. Here, DesignAgency has playfully imbued the space with a sense of fun and whimsy. The reception desk is a perfect example of the design scheme here: a layering of materials reflect the age—and various ages—of the building, and reference its various uses over time. Texture is important, and is particularly pronounced in the custom-designed serrated walnut reception desk, accented with leather and brass.
You'll see a lot of brass in the Broadview; the poles that the Jilly's girls once spun around now make their presence felt in sly winks.
Behind the reception desk, the wall is dotted by a series of small vitrines, each featuring objets d'art tied to the art program of the moment. To the left of the desk is the elevator, also boldly clad in brass. Framing it is a lesson in recycling; a collage of chunks of the wrought iron fire escapes that once covered the building's exterior bring texture and urban history into the room.
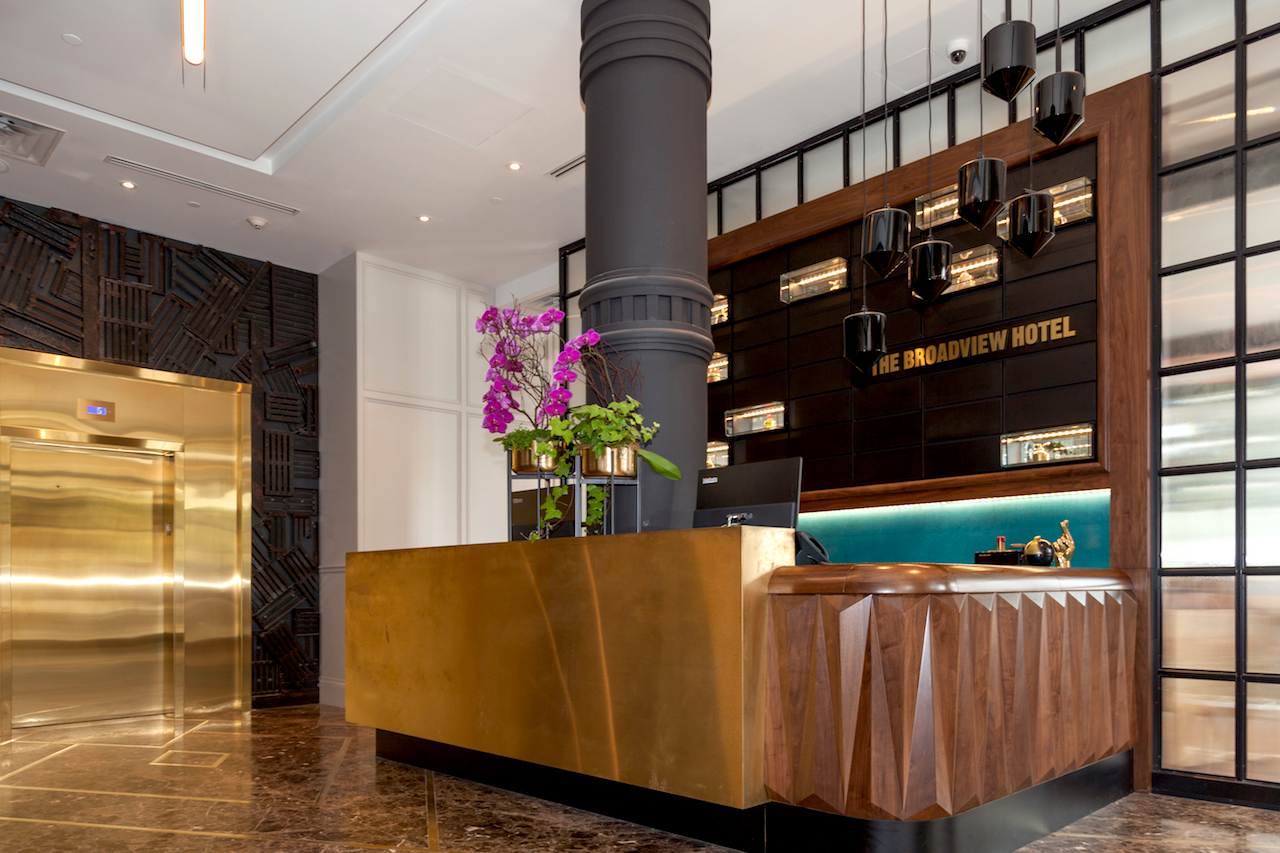 The lobby at The Broadview Hotel, image by Jack Landau
The lobby at The Broadview Hotel, image by Jack Landau
To the north of the lobby is a cafe, replete with baked goods aimed more at the morning crowd, while a brass-poled set of glass shelves holds the liquor bottles aimed at keeping the evening crowd happy. Festooning the walls is a specially commissioned wallpaper, a recreation of the oldest layer discovered when years of redecorating were pulled off the walls when the restoration started. Matt Davis tells us that entirely coincidentally, the oldest wallpaper was quite similar to the most recent layer; while intervening years and fashions hid the original design, the decoration had somehow returned to its original intent before the big makeover. Davis figures the cafe will be redecorated once fashion changes yet again, but with the specially recreated wallpaper back on the walls now, the original design intent will always be hiding just below.
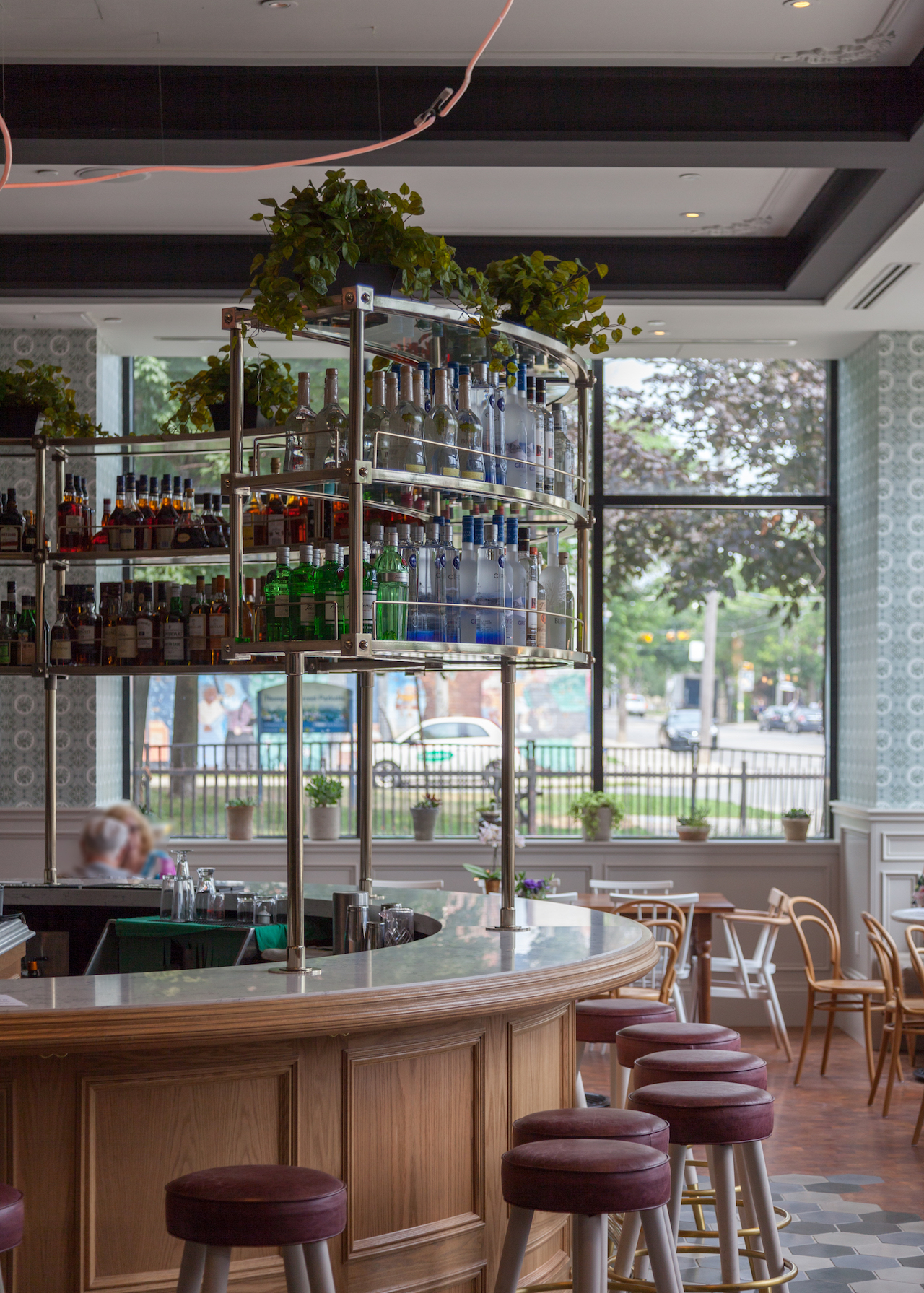 The ground floor cafe, image by Jack Landau
The ground floor cafe, image by Jack Landau
The property boasts 5 different categories of hotel rooms to stay in; we toured Room 208, set up for use, but without quite all of its accessories in place yet, like some missing cushions, and some locally produced art—curated by Tatar Art Projects—for the wall. In another reference to the building's past, the DesignAgency put deep red curtains on the walls, giving the room a boudoir feel, while another atypical but charming feature is the record player, with vinyl selections, evoking a retro-hip feel along with some nostalgia.
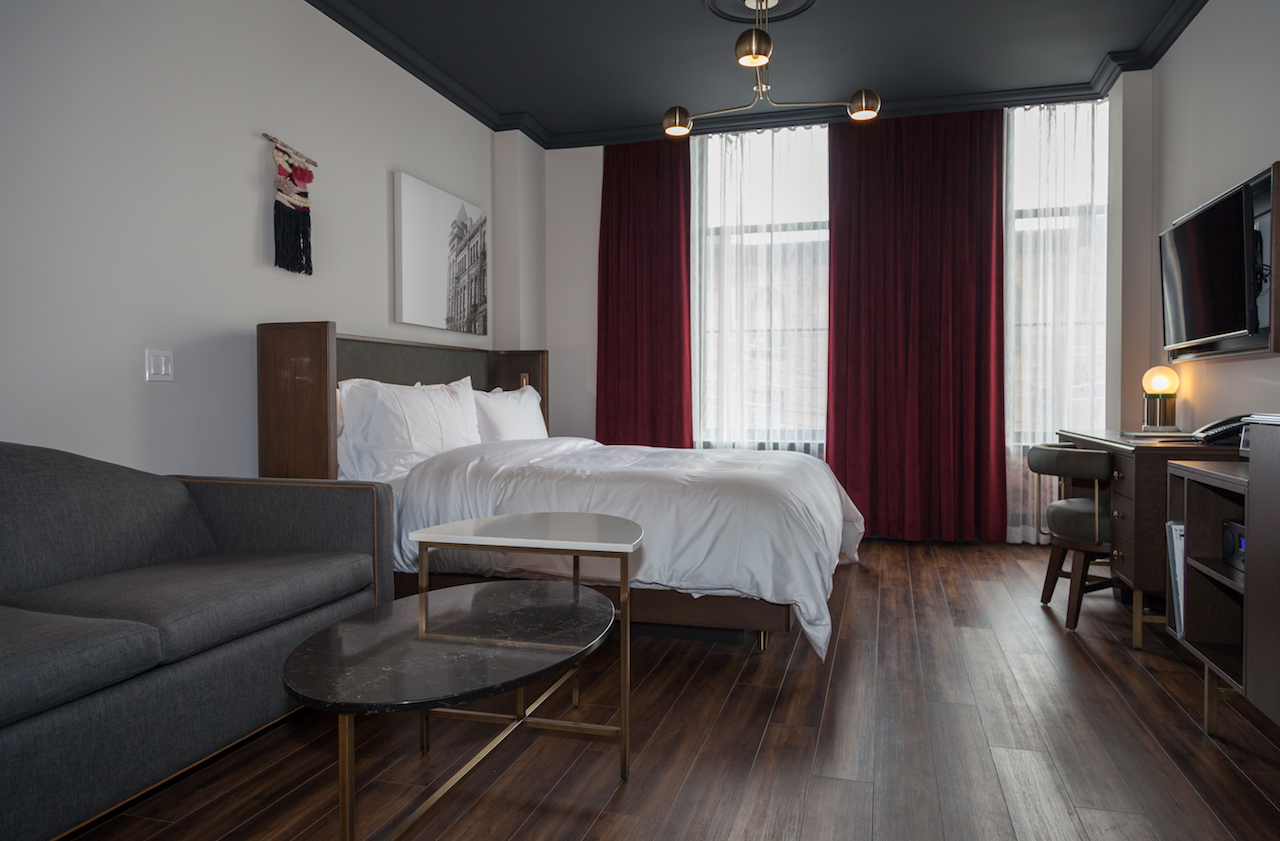 The interior of room 208, image by Jack Landau
The interior of room 208, image by Jack Landau
To the side… a sideboard with the feel of a classic vanity. It's stocked with a number of items to make the stay more fun. Out of picture, a dressing table stands beside the vanity, along with an elaborate mirror. Some rooms feature a brass utility pole holding a rotating mirror and garment hook.
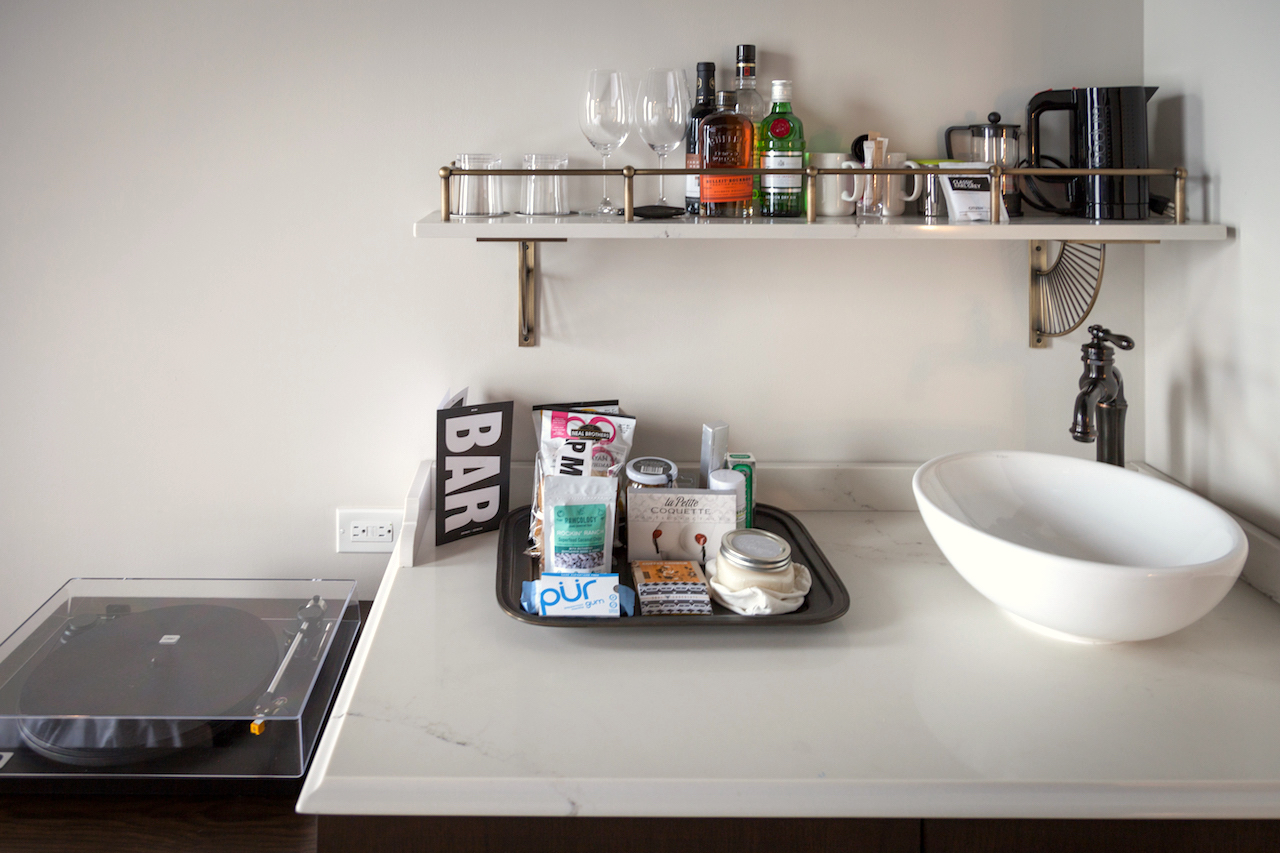 Record player, and other stocked items to make the stay fun, image by Jack Landau
Record player, and other stocked items to make the stay fun, image by Jack Landau
Behind the outside walls, floors don't always run where the windows would lead you to believe that they do: pretty much the entire interior had to be rebuilt with modern materials when it was discovered that Jilly's had removed supporting walls to improve the view to the stage, so more modern floor heights went in during the rebuild. It means that the windows in some rooms are at odd heights, and in fact there's a floor hidden behind the parapet above the fourth row on windows. Those rooms are set back, and all get a windows out to their own wooden deck, hidden from the street.
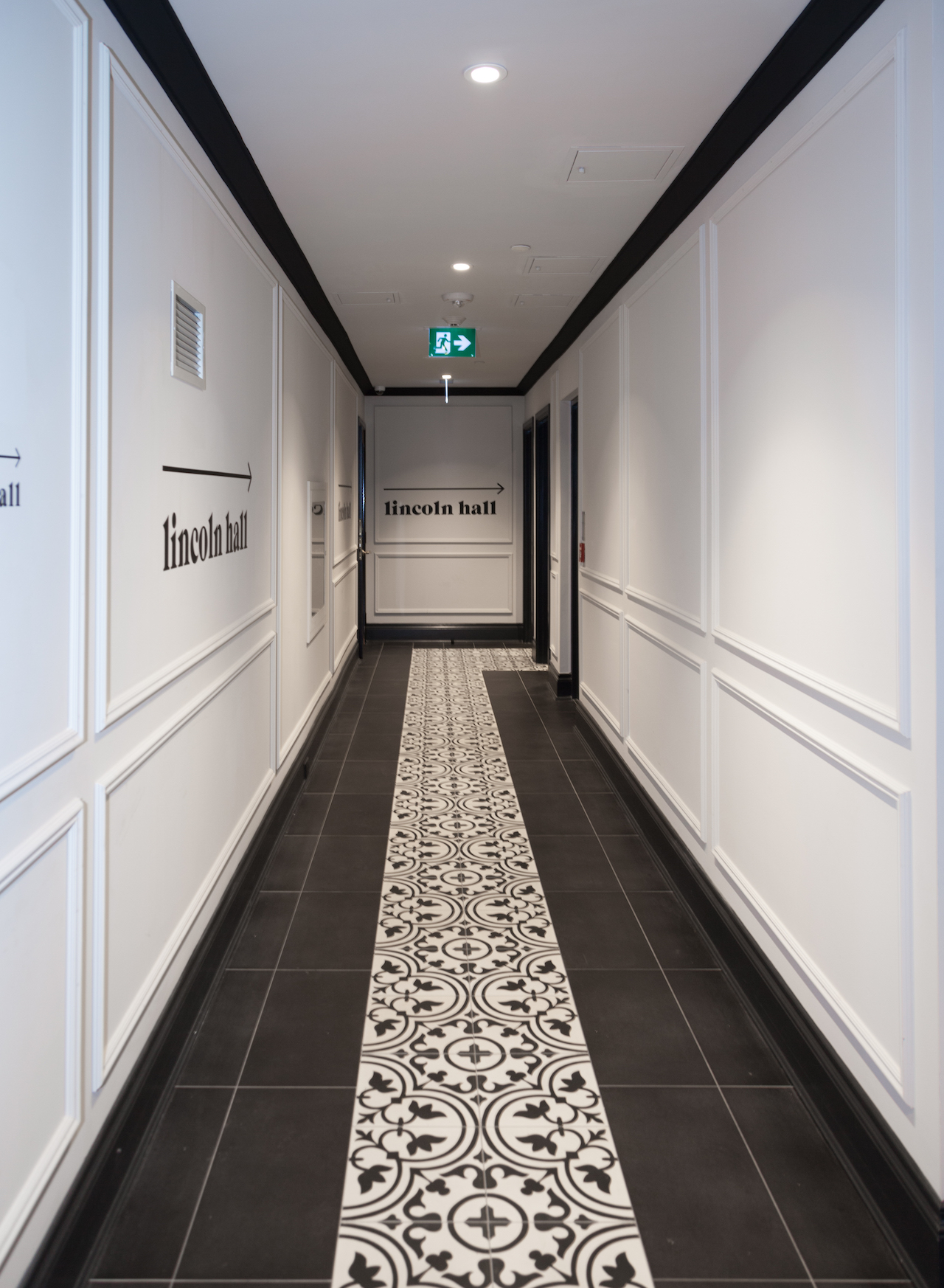
Another surprising feature of the hotel is its new event space, created from the shell of a neighbouring former movie theatre. Dubbed 'Lincoln Hall' and accessed via a second floor hallway, the 3,000 ft² multi-function event space, (divisible in half), has been designed with some character, but is a bit of a blank slate, like an art gallery, waiting for its users to decorate it to suit their event.
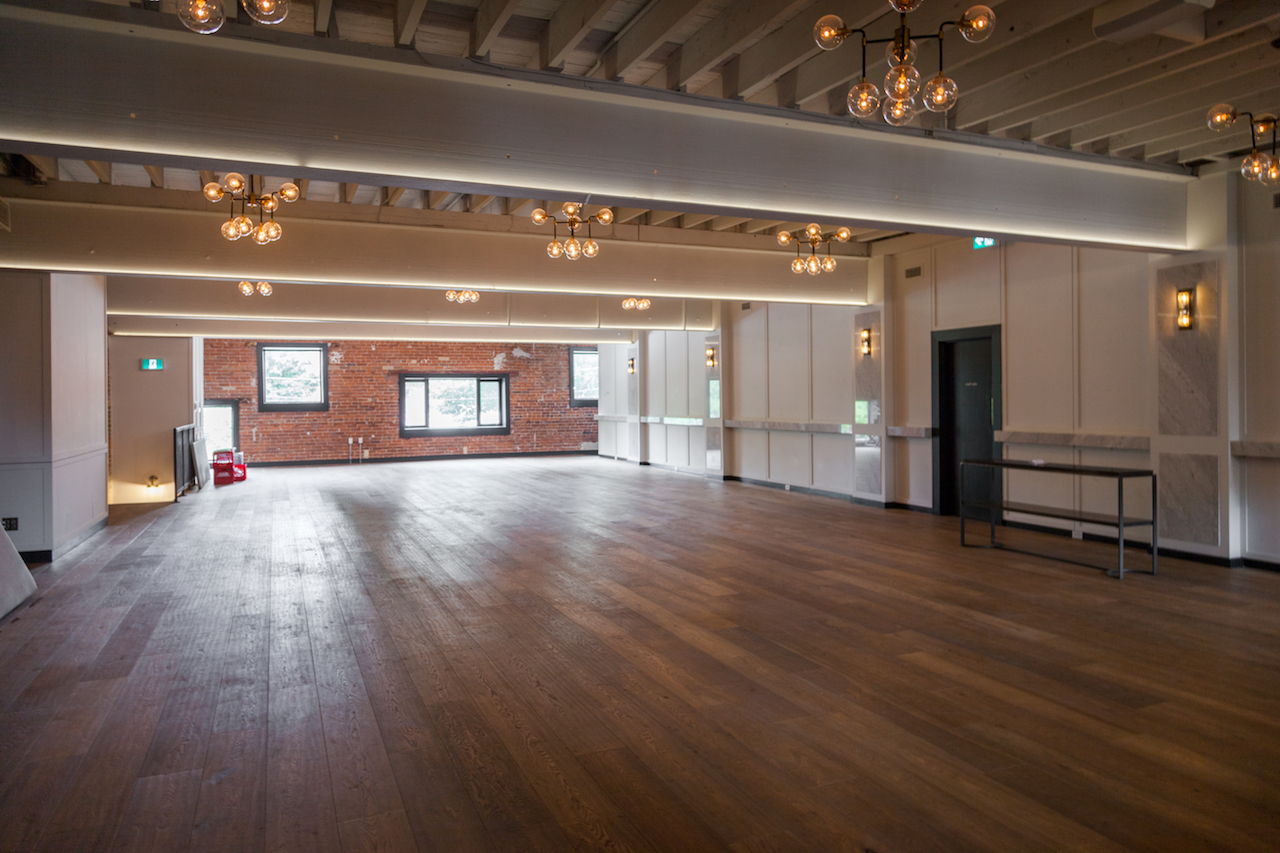 The interior of 'Lincoln Hall', image by Jack Landau
The interior of 'Lincoln Hall', image by Jack Landau
Above Lincoln Hall, a 1,000 ft² patio complements its function and overlooks Queen Street, with it's bustling atmosphere: streetcars seems to glide by here constantly. Perfect for the Instagram and selfie generation, the patio features a restored neon sign from a period when the building was actually known as 'The New Broadview Hotel'. The sign's history further intertwines with the buildings' rebirth when Davis tells us it was made by the grandfather of the artist whose abstract neon installation hangs above the ground-floor cafe.
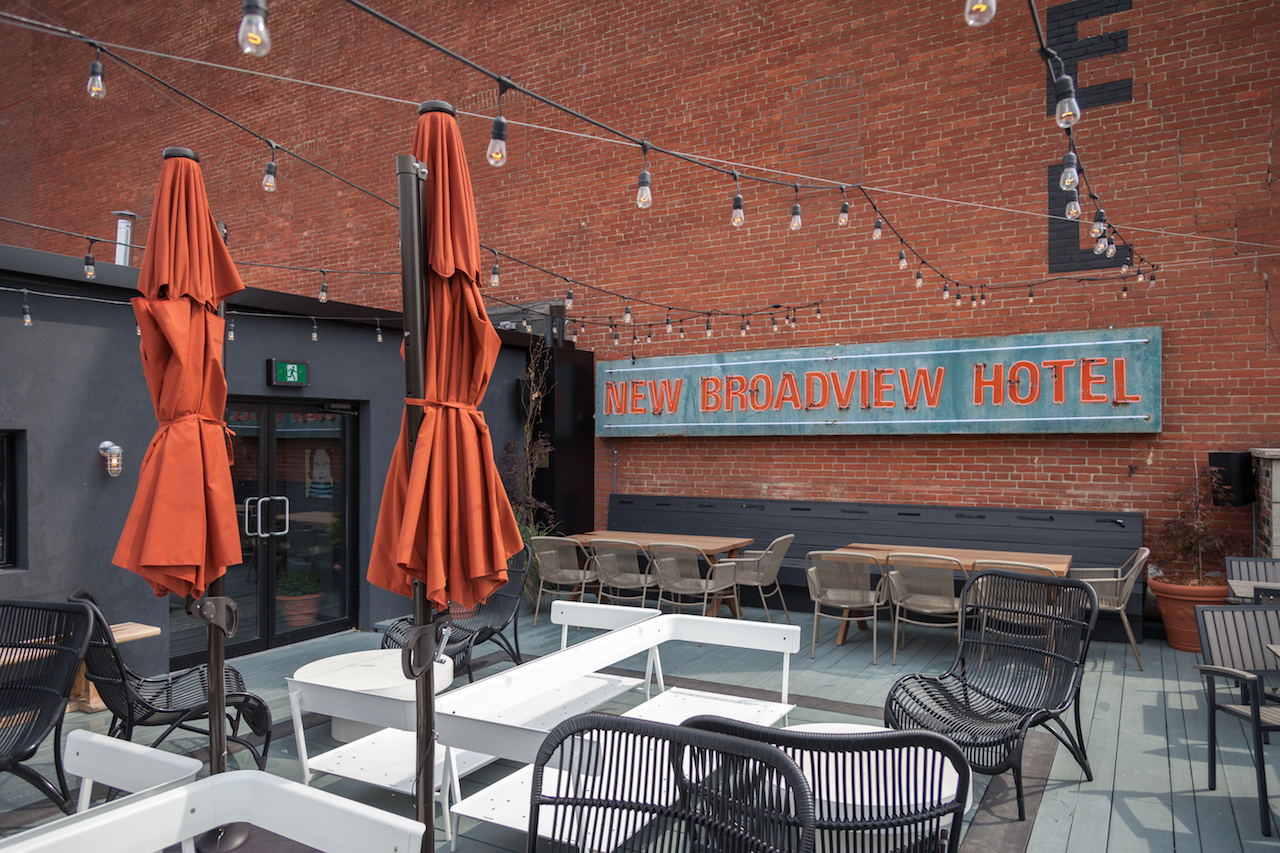 Outdoor patio and restored sign atop Lincoln Hall, image by Jack Landau
Outdoor patio and restored sign atop Lincoln Hall, image by Jack Landau
Depending on your interests, perhaps the most surprising and eye-catching piece of commissioned art is one which adorns an overlooked part of most buildings; the stairwell! Sinewing up from ground level all the way to the sixth floor, the walls of the stairwell are painted with a graphic comic-influenced timeline of the building's history, and in my opinion definitely makes skipping a short ride in the golden-hued elevators worthwhile.
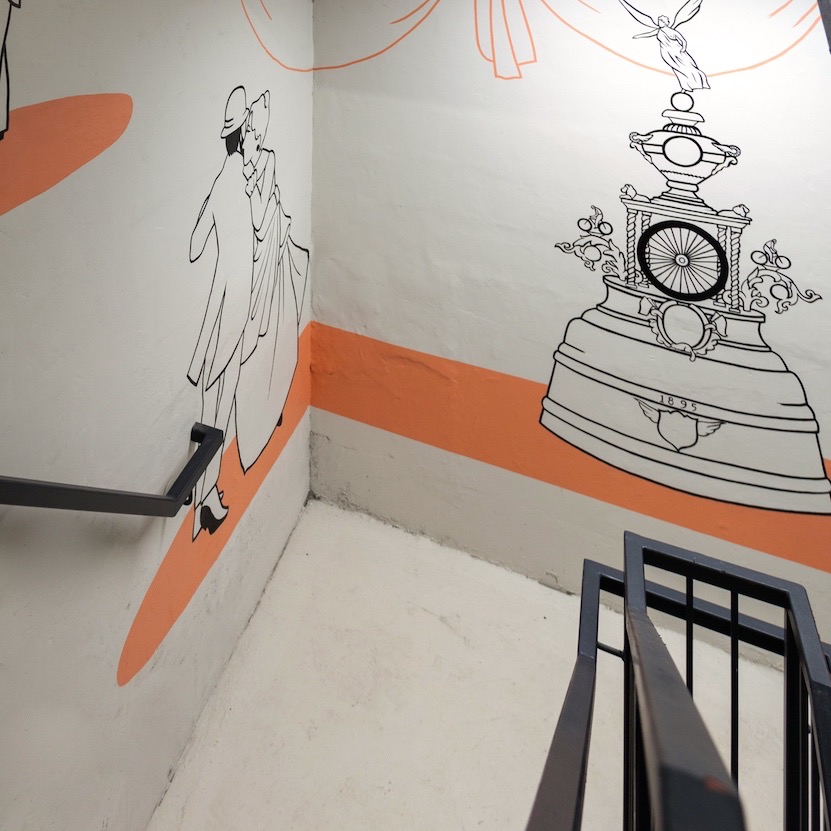 The cartoon history of the Broadview Hotel in the stairwell, image by Jack Landau
The cartoon history of the Broadview Hotel in the stairwell, image by Jack Landau
***
More information about the Broadview Hotel is available via our Database file, linked below. Want to share your thoughts? Leave a comment on this page, or add your voice to the ongoing conversation in our associated Forum thread, or on our social media pages.
| Related Companies: | Dream Unlimited |

 4.6K
4.6K 



