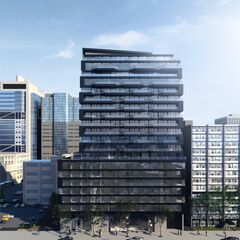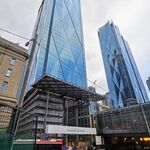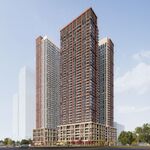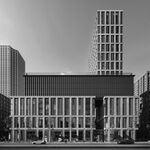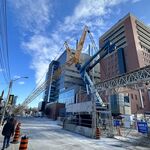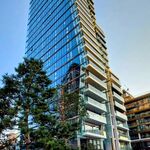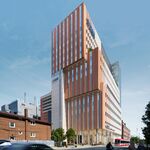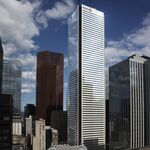When Silverstein's Bakery abruptly shuttered its doors at 193 McCaul Street last year after almost a century of providing bread to Toronto restaurants, expectations for redevelopment began. A report subsequently came from Urbanation that Lamb Development Corp purchased the property for a price of $23.75M, and now that has been followed up by a rezoning submission to the City, calling for a 19-storey, 64.4 metre/211 foot condominium tower, containing 266 units and ground-floor retail space.
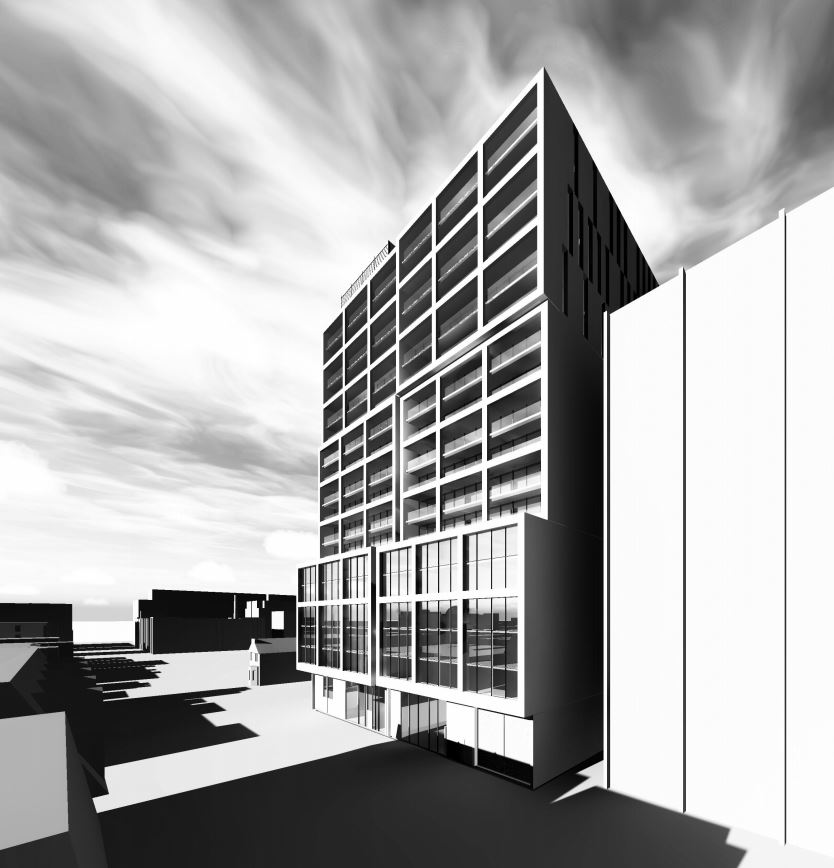 Looking northeast towards 193 McCaul Street, image via submission to City of Toronto
Looking northeast towards 193 McCaul Street, image via submission to City of Toronto
architectsAlliance-designed 193 McCaul Street would replace the existing two-storey building that opened in 1953 to support the bakery's expanding business. Lacking any municipal or provincial heritage protection, the replacement condominium tower would rise from a new 6-storey base building, with a slab-like massing above, articulated through an aesthetic of shifting boxes that break up the building's massing into smaller volumes.
The proposed 266 units are planned to offer a range of unit types and sizes, including several family-sized units. This mix of units is expected to include 19 bachelor (studio) units, 124 one-bedroom units, 44 one-bedroom plus den units, 47 two-bedroom units, and 32 three-bedroom units.
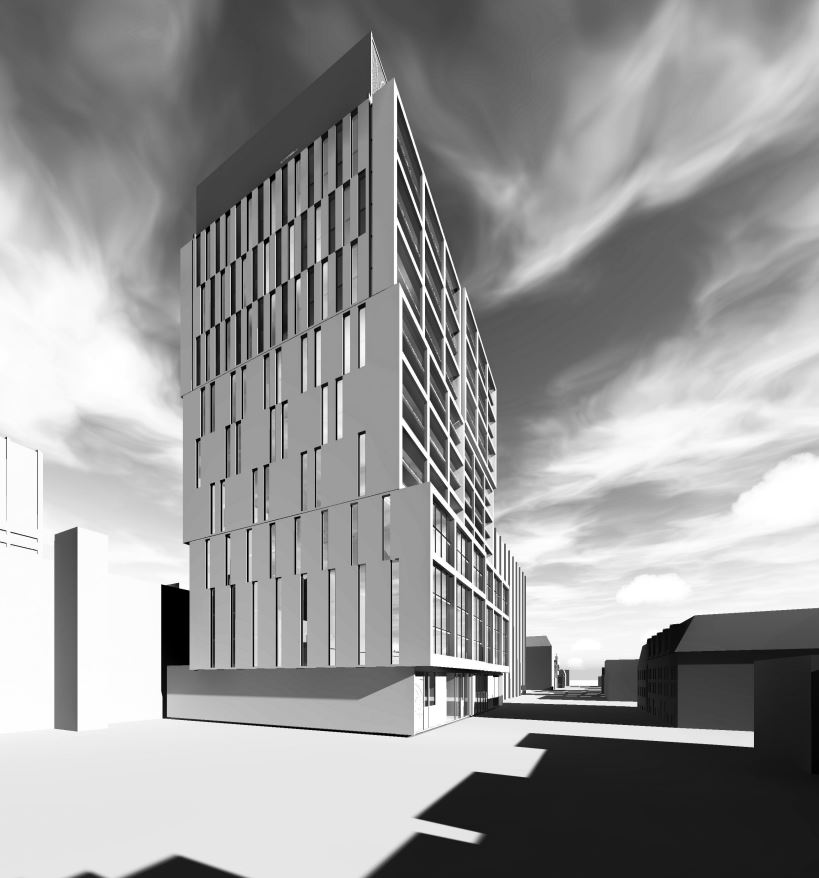 Looking south towards 193 McCaul Street, image via submission to City of Toronto
Looking south towards 193 McCaul Street, image via submission to City of Toronto
The building would meet McCaul Street with a ground floor consisting of a 98.5 m² central residential lobby set between a 466.75 m² retail space to the north and another 146.75 m² retail space to the south. Amenities are proposed on the second floor, with 521 m² of indoor amenity space, opening onto a terrace and offering 221 m² of outdoor amenity space. The amenities and suites on floors 3 and 4 would face the above ground parking garage of Mount Sinai Hospital, 5.2 metres to the east.
Above the base, the tower is broken up into alternating quadrants with half-metre insets and projections to create the illusion of shifted boxes. These quadrants are further broken down with grids of vertical and horizontal elements. The articulation is meant to counteract the slab-like effect of the larger than normal floor plates—mostly 1092 m²—where the City of Toronto's Tall Buildings Guidelines call for a floorplate of about 750 m² when the building is taller than the street it faces.
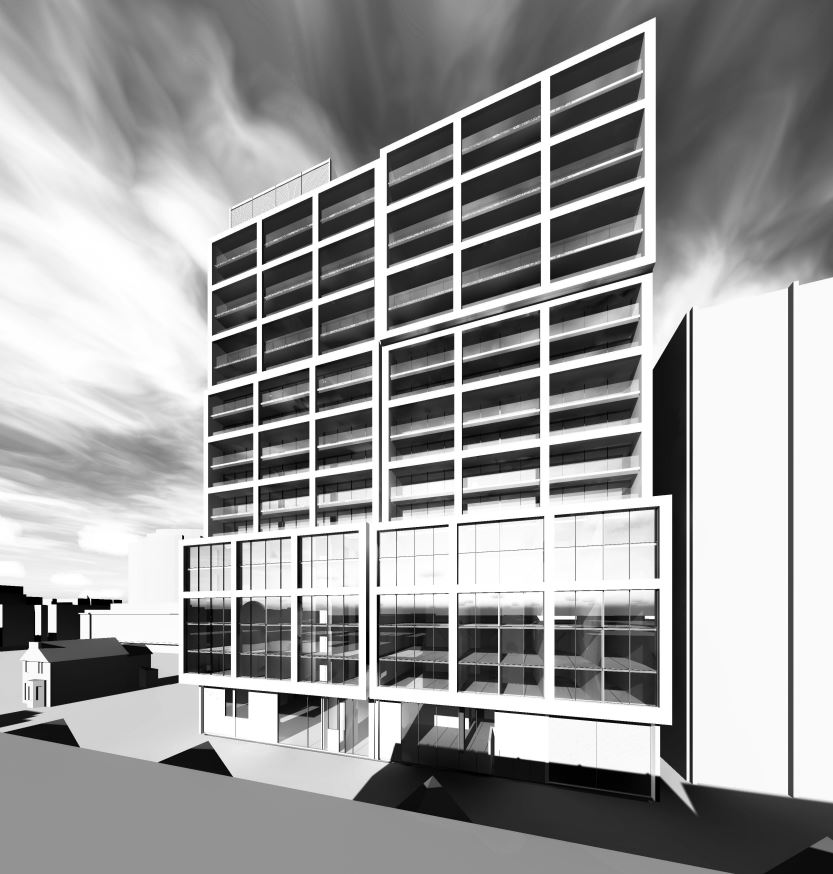 Looking northeast towards 193 McCaul Street, image via submission to City of Toronto
Looking northeast towards 193 McCaul Street, image via submission to City of Toronto
193 McCaul would be served by an underground 3-level parking garage, containing a total of 81 parking spaces divided between 70 resident parking spaces and 11 visitor spaces. 267 bicycle spaces will also be provided in the garage, including 239 long-term spaces for residents and 28 short-term spaces for residential visitors. In addition, internalized at-grade long- and short-term bicycle spaces would be accessed from an entrance off McCaul Street.
We will return as further details about the project emerge. In the meantime, you can review existing images and information by visiting the project's database file, linked below. Want to get involved in the discussion? Check out the associated Forum thread, or leave a comment in the field provided at the bottom of this page.
| Related Companies: | architects—Alliance, Bousfields, Counterpoint Engineering, Egis, LiveRoof Ontario Inc, Rebar Enterprises Inc |

 3.2K
3.2K 



