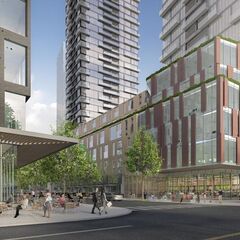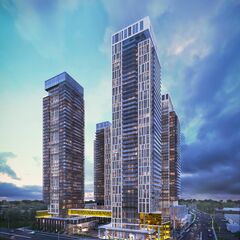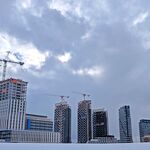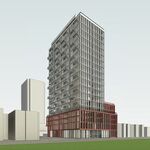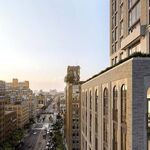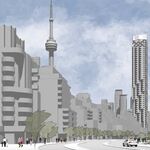Continuing our coverage of last week's Design Review Panel (DRP) that focused on the future of Scarborough Centre, a pre-application presentation was held for a significant condo development at 120 Grangeway Avenue adjacent to the future Scarborough Centre Subway Station. Located on a vacant plot of land next to the existing McCowan SRT station, the proposal from Gates of Scarborough Town Centre Inc, a subsidiary of the Goldman Group, would see six towers constructed on two shared podiums measuring 34, 35, 45, 48, 50, and 52 storeys in height. The development is designed by Richmond Architects.
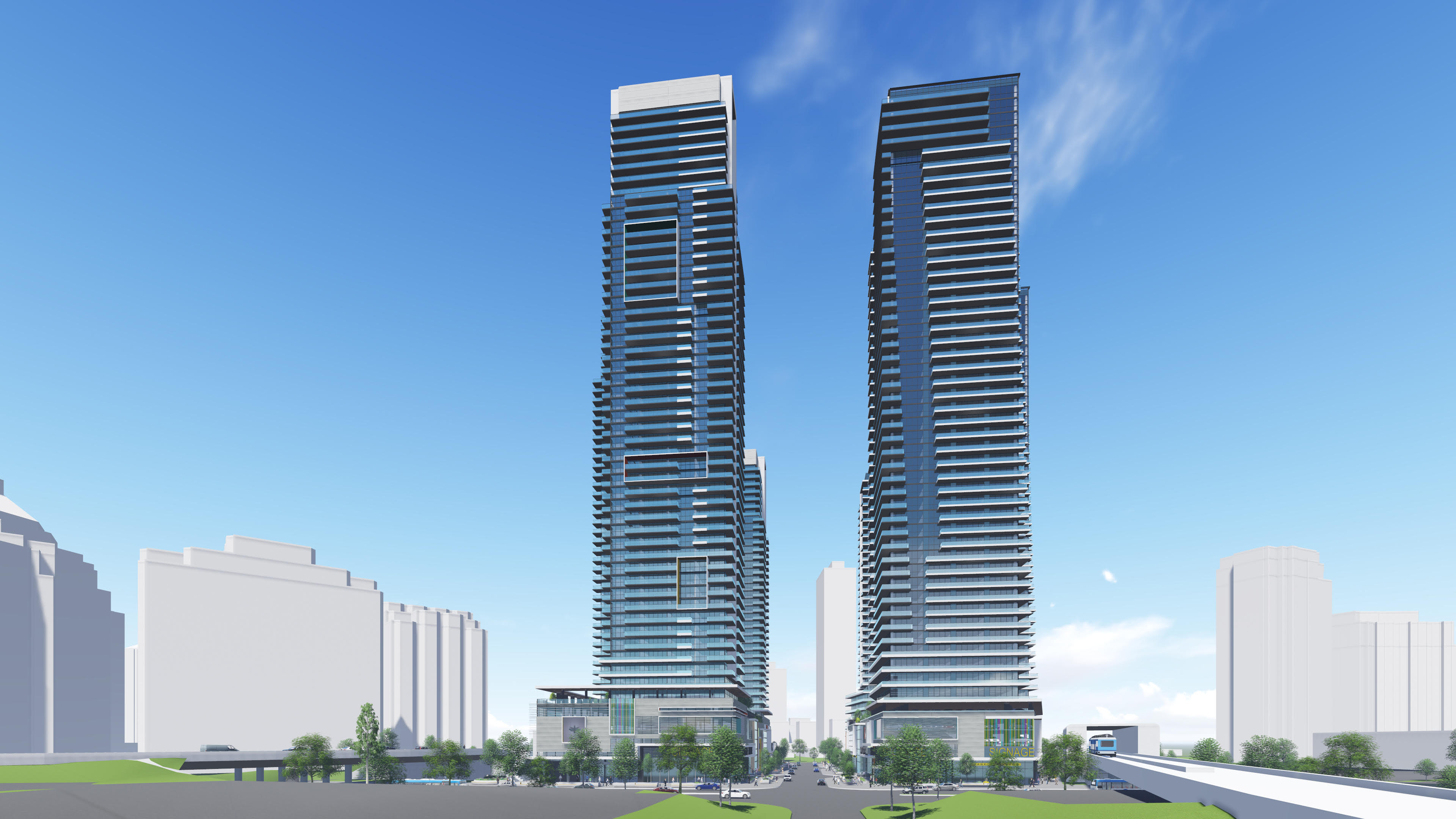 Rendering of 120 Grangeway, image courtesy of the Goldman Group.
Rendering of 120 Grangeway, image courtesy of the Goldman Group.
The site will be bisected by an east-west street connecting McCowan Road to Grangeway Avenue. The north block will contain three towers measuring 52, 48, and 34 storeys atop a 5-8 storey shared podium, while the south block will contain the remaining three towers of 50, 45, and 35 storeys atop another 5-8 storey shared podium. Each tower conforms to the City's recommended 25-metre tower separation distance and 750-square-metre maximum floor plate size, while each of their FSI values varies between 7.5 and 20.
The entire development contains a total of 2,383 residential units ranging in size from one-bedroom to two-bedroom-plus-den. There are no bachelors or three-bedroom units included in the proposal. The ground floor of both blocks will be occupied by retail, adding a total of roughly 4,500 square metres of retail space to the development. The remainder of the podiums will largely be occupied by a parking garage: the proposal includes five storeys of above-grade parking in addition to two below-grade levels.
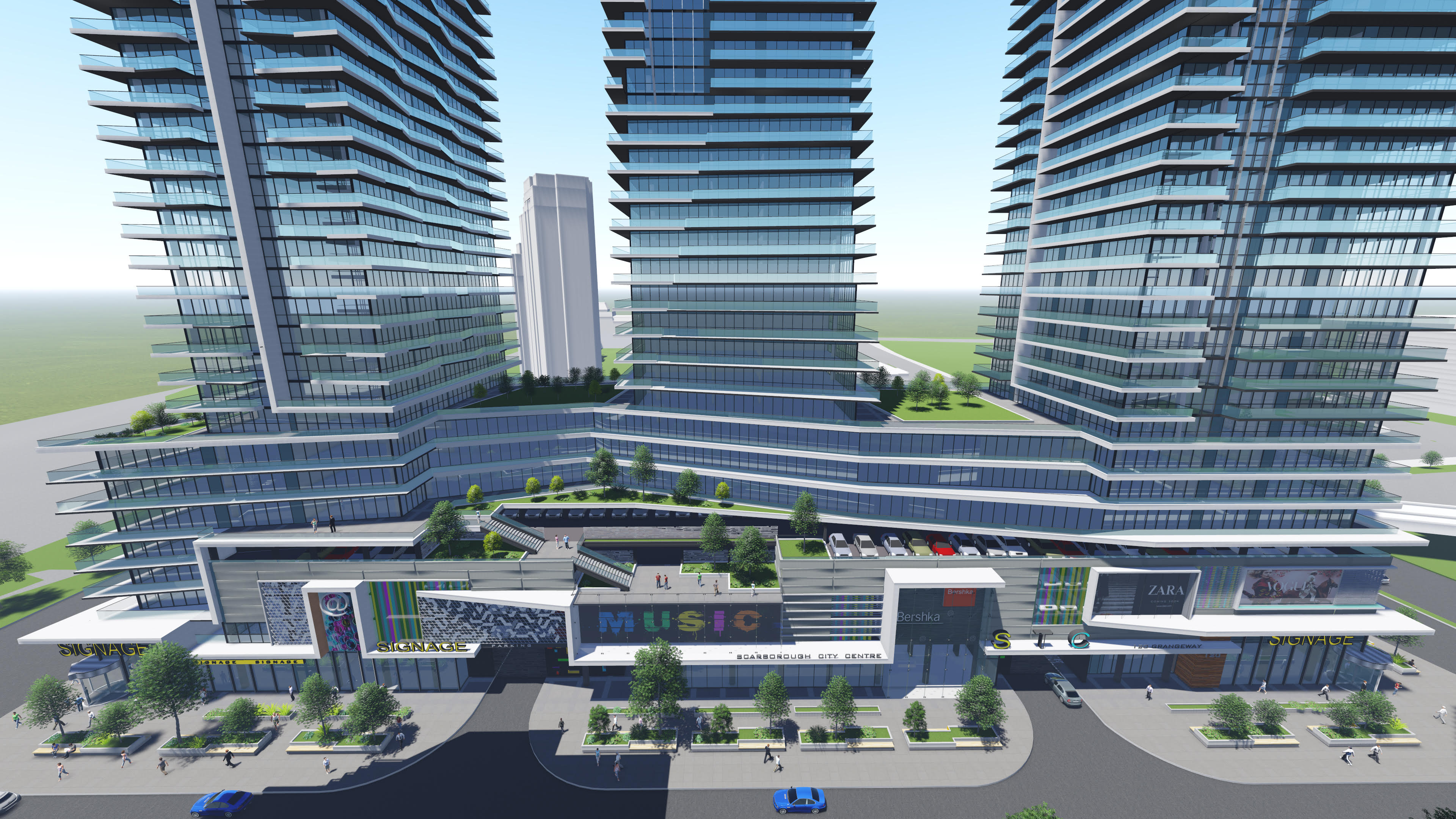 Rendering of 120 Grangeway, image courtesy of the Goldman Group.
Rendering of 120 Grangeway, image courtesy of the Goldman Group.
Panel members were critical of the project, pointing to several of its shortcomings particularly with respect to the public realm. The above-ground parking was unanimously disliked among Panelists, who pointed out that a 0.8 parking-to-unit ratio adjacent to a major transit hub is far more parking than what would be needed. Presenters explained that due to poor ground conditions, it was nearly impossible to build underground parking on that site, necessitating the 5 storeys above ground. However, Panel members rebutted that it was far too much parking to begin with, and urged designers to further explore options of eliminating or moving parking underground.
The parking garage also garnered criticism for the architectural expression—or lack thereof—of the podium. The renderings of the project show large-scale signage applied to much of the podium facades, which Panel members argued was a poor attempt at hiding the parking behind, and was not a proper design solution. They argued that more needed to be done to resolve the large, mostly blank facade created by the parking garage, and that applying signage and chopping the facade into box-like figures was superficial and unsuccessful.
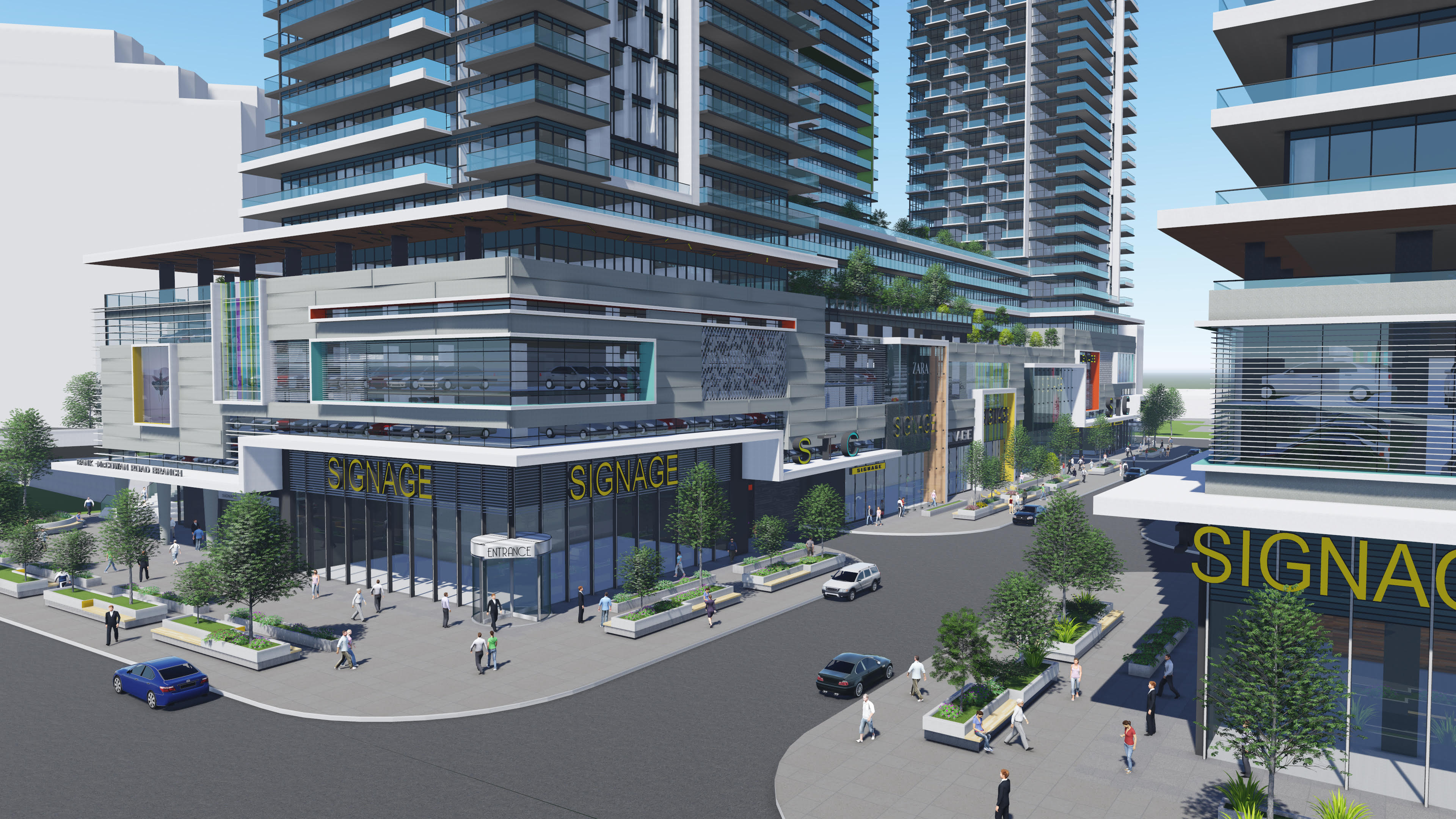 Rendering of the podium of 120 Grangeway, image courtesy of the Goldman Group.
Rendering of the podium of 120 Grangeway, image courtesy of the Goldman Group.
Panel members also lamented the lack of public space included in the proposal. Currently, streetscape improvements are planned along each of the streets, while the southern edge of the site is earmarked for public space where the current SRT station is, as well as an allowance for a future Bushby Drive promenade as proposed in the Scarborough Centre Transportation Master Plan. Furthermore, both podiums have landscaped roof terraces on the ninth floor. Panelists claimed that roof terraces do not count as proper public space, and that more needed to be done to improve the public realm at ground level. They urged presenters to improve the interaction of the building with the street and include more public space accessible at grade.
In response to the comments and questions of the Panel, the design team explained that there were several unknowns with regards to the City's and TTC's future plans for the site that are holding up development of the design, particularly with regards to the public realm. Presenters said that the proposal has been nearly 6 years in the making, and only now are they getting some definitive direction from the City regarding the Transportation Master Plan and subway station configuration. Three issues were of particular importance to the site: the lowering of Progress Avenue to meet McCowan at grade, the future of the McCowan SRT station once the subway is in operation, and the use of the proposed east-west street that bisects the site, which the design team initially thought was going to be a retail promenade with heavy bus traffic, but which the City has recently revised to be a quieter residential street.
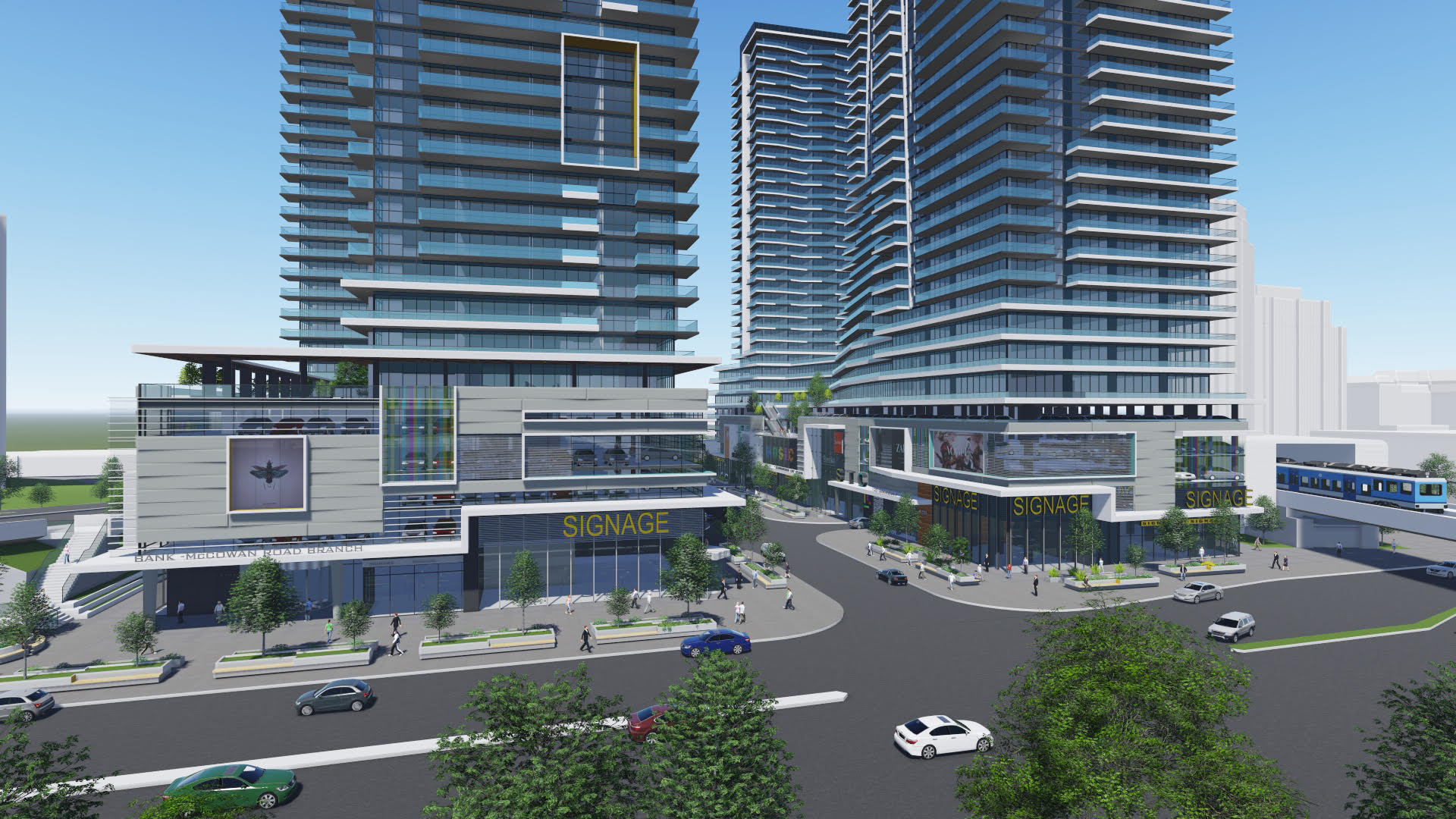 Rendering of 120 Grangeway, image courtesy of the Goldman Group.
Rendering of 120 Grangeway, image courtesy of the Goldman Group.
The Panel agreed that the east-west street was better suited for residential, rather than retail use, and strongly urged the design team to include more public realm improvements. There was little criticism of the towers themselves, with a handful of Panel members supporting the proposed density, saying it was appropriate for its location next to a future major transit hub. In the end, the Panel voted unanimously for a redesign, sending the design team back to the drawing board.
It should also be noted that this is not the first proposal for increased density in Scarborough Centre; just to the east, a multi-tower proposal at 675 Progress is in the works, while further west is Brimley & Progress, a 4-tower 1,591-unit development proposed at the intersection of its namesake. Density is making its way to Scarborough Centre, albeit more slowly than other districts in the city, but expect intensification to ramp up when the transit issues are finally settled.
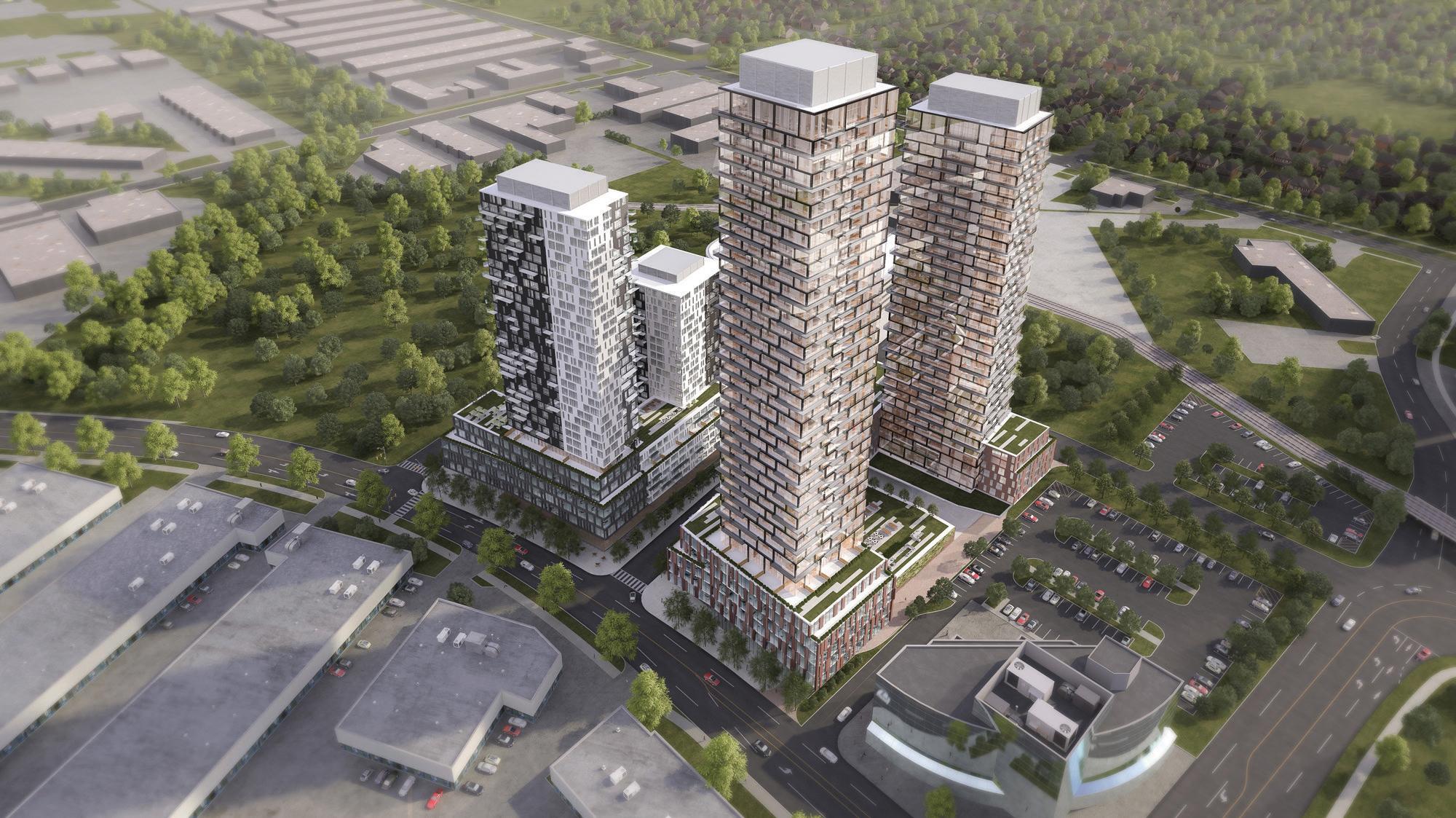 Rendering of 675 Progress Avenue, image courtesy of SvN Architects.
Rendering of 675 Progress Avenue, image courtesy of SvN Architects.
We will keep you updated with any news as 120 Grangeway continues to evolve, but in the meantime you can get in on the conversation by checking out our dedicated Forum thread, or by leaving a comment in the space provided on this page.
| Related Companies: | A& Architects, BVGlazing Systems, Crozier Consulting Engineers, Ferris + Associates Inc., Live Patrol Inc., MCW Consultants Ltd, SvN, WND Associates Ltd |

 3.4K
3.4K 



