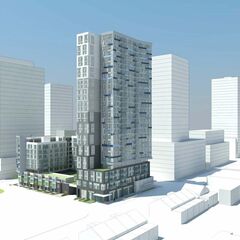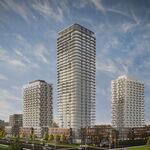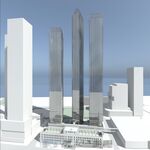The third phase of Toronto's five-phase revitalization of Regent Park is now in full swing. With phase three components like the Regent Park Athletic Grounds now complete and in use by area residents, Toronto Community Housing Corporation (TCHC) and The Daniels Corporation are continuing to add new modern housing options to the neighbourhood. The latest structures to rise in Regent Park are those of a TCHC project currently under construction on Block 27, at the southwest corner of Dundas Street East and River Street.
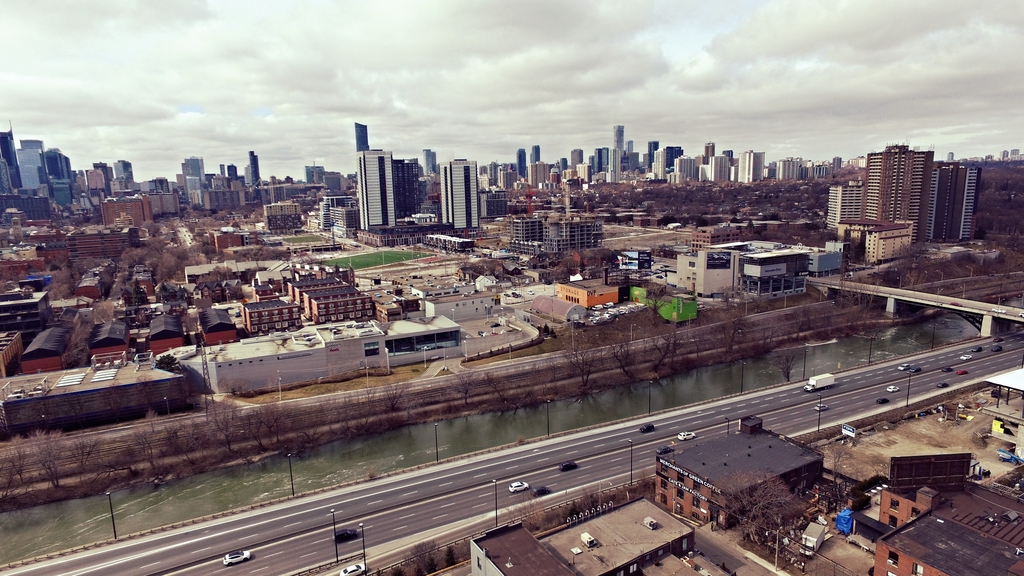 Block 27 (centre) rising into the neighbourhood skyline, image by Forum contributor Jasonzed
Block 27 (centre) rising into the neighbourhood skyline, image by Forum contributor Jasonzed
Featuring architecture by RAW Design, the towers will rise to heights of 10 and 29 storeys, with the shorter mid-rise situated at the west end of the site, fronting onto both Dundas Street East and the yet-to-be-dedicated Tubman Avenue. The 29-storey taller tower stands to the east, fronting onto the Dundas/River intersection. Together, the two buildings will contribute 181 and 95 rental units to the Regent Park neighbourhood.
Both of these buildings have progressed significantly since construction reached grade this past summer. Work is currently well underway for the taller west tower’s 10th floor, and is expected to continue rising at a quick pace due to the repeating tower floor layouts. To the east, the shorter building is now nearing its final height, with the residential floors fully formed and work in progress on the recessed mechanical penthouse level above.
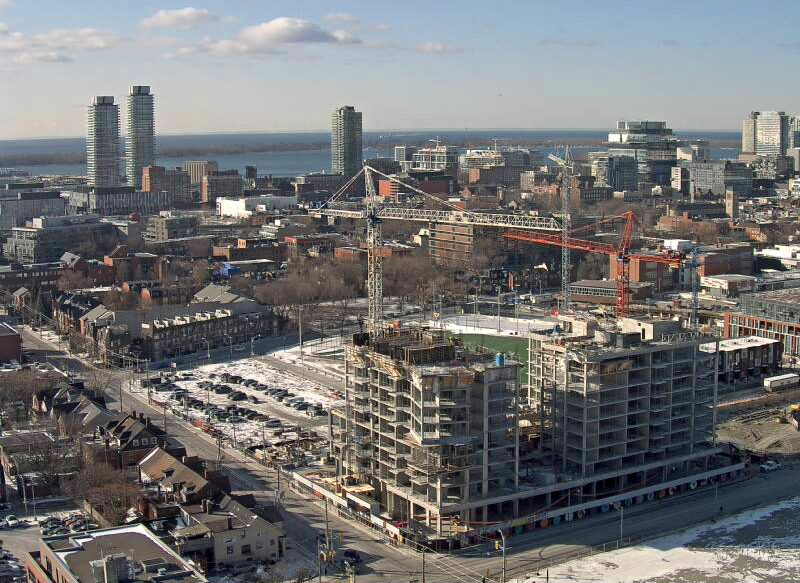 Block 27, image retrieved from the UCITonline Regent Park webcam
Block 27, image retrieved from the UCITonline Regent Park webcam
With forming now in full swing for the high-rise tower, while the mid-rise is topping off currently, the installation of cladding will soon begin to seal off the development from the winter weather. Planning documents outline the range of materials that will be used for the development, which include sandblasted and polished precast panels in a range of neutral white/grey/black tones, a combination of metal and back-painted glass spandrel panels, vision glass, and pre-finished aluminum louvres.
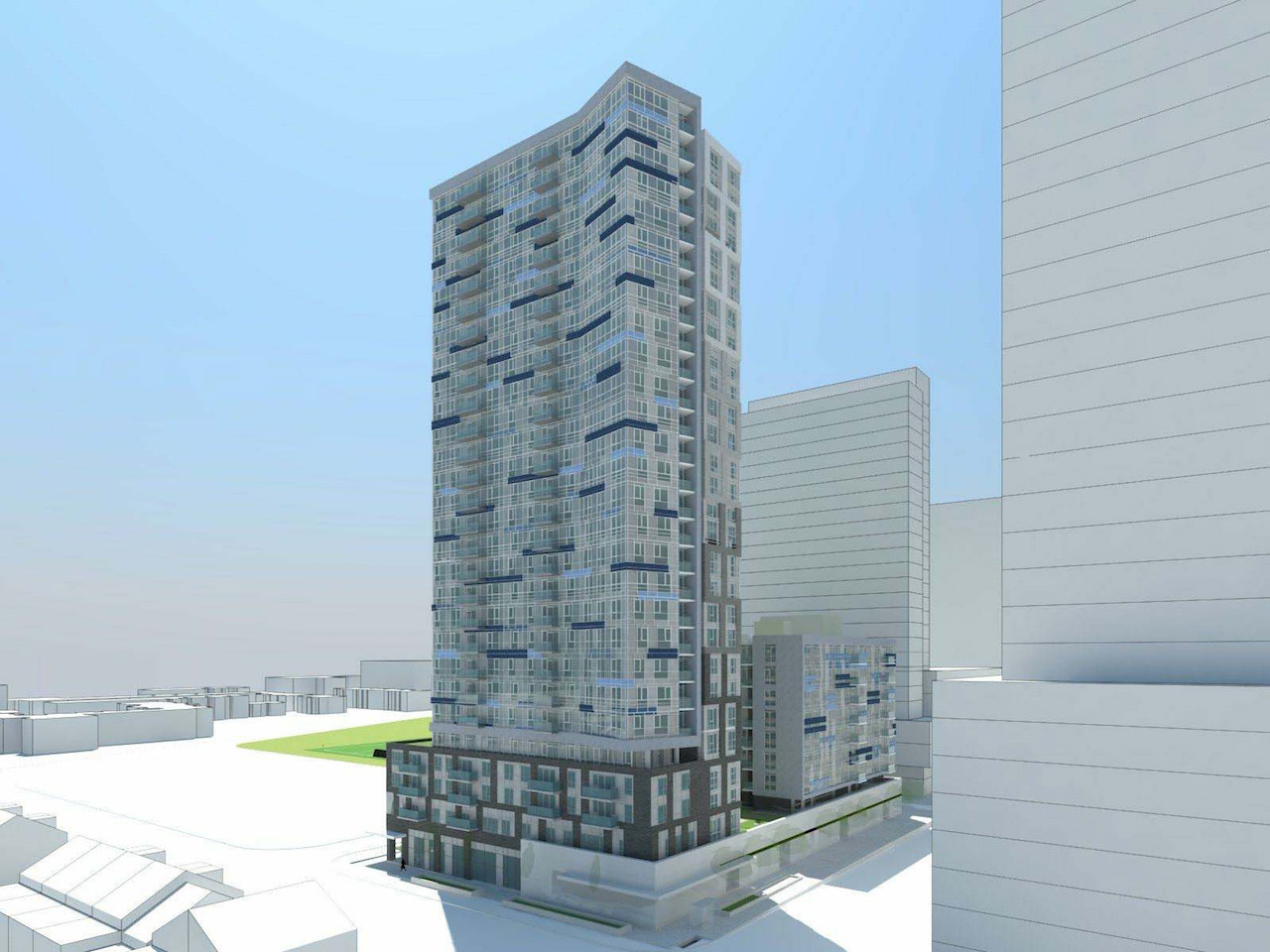 Looking southwest to Regent Park: Block 27, image courtesy of Toronto Community Housing
Looking southwest to Regent Park: Block 27, image courtesy of Toronto Community Housing
Additional information and renderings of the project can be found in Block 27's dataBase file, linked below. Want to get involved in the discussion? Check out the associated Forum thread (where you will find photos of the very colourful painted hoarding surrounding the site), or leave a comment using the field provided at the bottom of this page.
| Related Companies: | Counterpoint Engineering, Isotherm Engineering Ltd., Live Patrol Inc., RAW Design, The Daniels Corporation |

 1.5K
1.5K 



