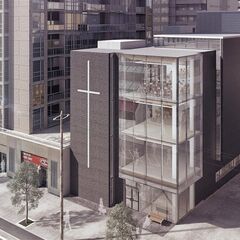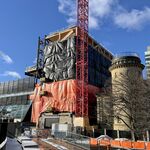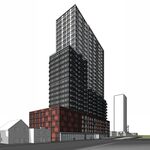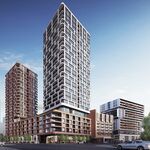While Toronto Council debates the Scarborough Subway Extension again today, current transit infrastructure work in this city means plenty of changes for the places that will benefit from new lines, especially where the stations will be. One of the places experiencing a fair bit of upheaval right now is the area around Yonge and Eglinton, where the Crosstown LRT and its interface with the Yonge subway is now under construction.
As part of the work to build the expansive interchange station, last summer the Salvation Army North Toronto Community Church at 7 Eglinton Avenue East was demolished to make way for an emergency exit building and vent shaft. An initial study okayed the retention of the church in its existing configuration, but further exploration of the site by Metrolinx uncovered a number of issues with that plan, ultimately leading to the reversal of position on the church, and its demolition so that the required Crosstown support structures could be built. The Salvation Army moved temporarily into another nearby church, and in the meantime, plans for a new Salvation Army church incorporating the Crosstown structures have been drawn up.
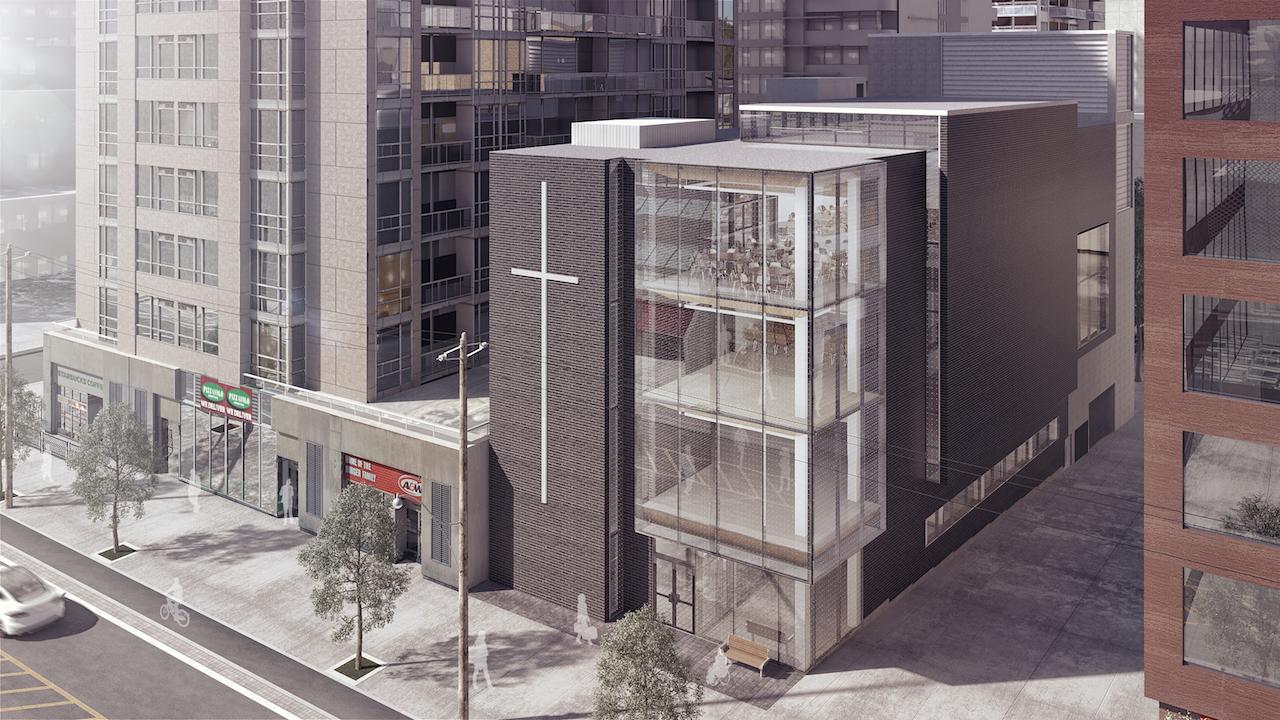 Salvation Army at 7 Eglinton East, image retrieved from submission to City of Toronto
Salvation Army at 7 Eglinton East, image retrieved from submission to City of Toronto
An application for Site Plan Approval was filed for the site earlier this month, the documents showing that the new church building is proposed to rise four storeys. The 2,756 m2 building will feature a minimalist design by architects IBI Group that references the previous brick-clad two-storey facility. Clad in a combination of curtain wall glazing, back painted spandrel glazing at the slab edges, and a solid wall of dark-hued brick fronting Eglinton on which a large illuminated cross will be mounted.
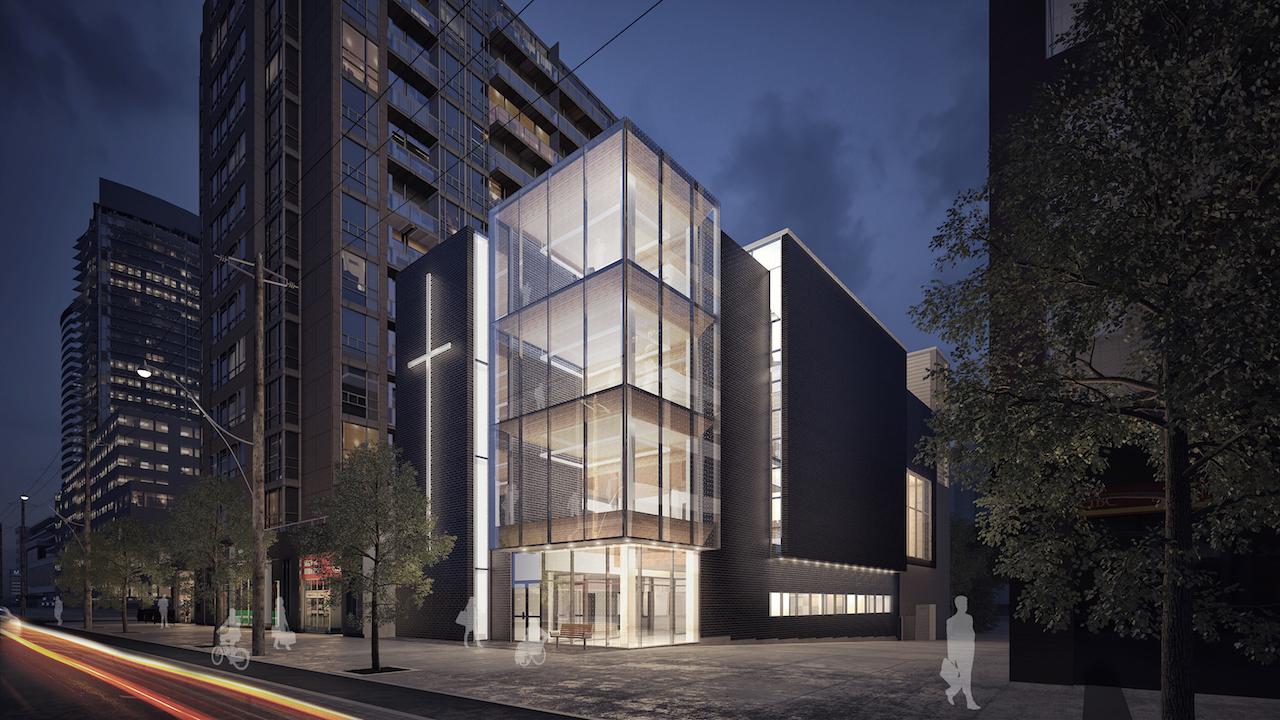 Salvation Army at 7 Eglinton East, image retrieved from submission to City of Toronto
Salvation Army at 7 Eglinton East, image retrieved from submission to City of Toronto
The Crosstown infrastructure is being incorporated largely below ground, with a ventilation shaft for the future transit line running below the church facilities and turning skyward at the south end of the site. While part of the same structure, these infrastructure elements are not covered by the current application for Site Plan Approval. Instead, they have been included as part of separate Site Plan Control application for the future Crosstown station.
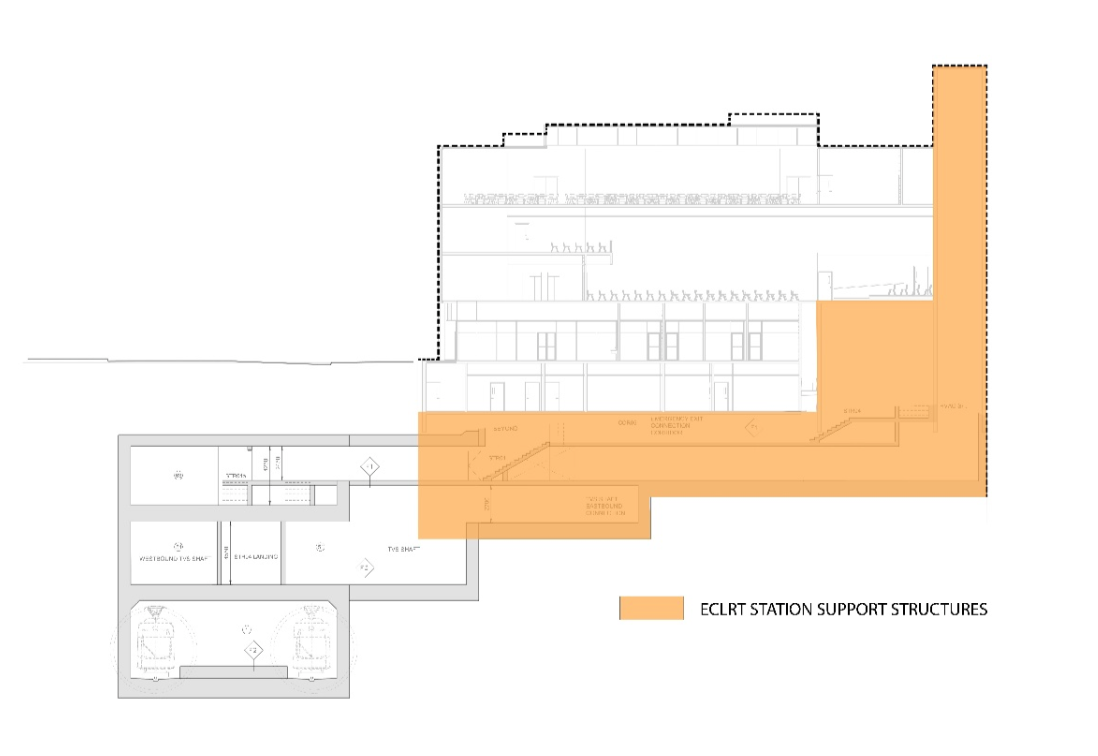 Diagram of Crosstown support structure locations at 7 Eglinton East, image retrieved from submission to City of Toronto
Diagram of Crosstown support structure locations at 7 Eglinton East, image retrieved from submission to City of Toronto
Visitors to the new church will enter via a street level lobby and Salvation Army exhibition space. The institution's Child Services facility will be situated one level below in the building's basement. Levels two and three will include worship functions, several classrooms, offices, and a 260-seat sanctuary, while the fourth floor would house the building's community service programmes, along with a Fellowship Hall and a kitchen. The assembly spaces are generally meant to be multi-purpose.
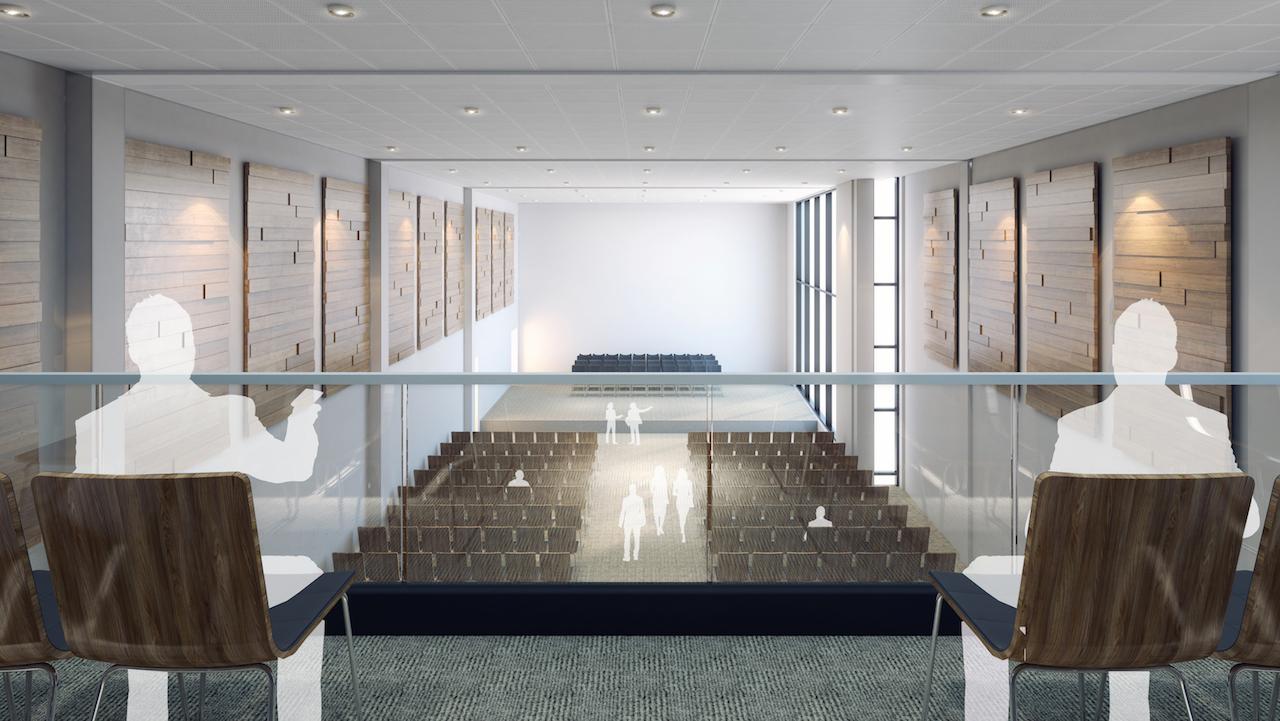 260-seat sanctuary in the new Salvation Army building, image retrieved from submission to City of Toronto
260-seat sanctuary in the new Salvation Army building, image retrieved from submission to City of Toronto
Additional information and renderings can be found in our dataBase file for the project, linked below. Want to get involved in the discussion? Check out the associated Forum thread, or leave a comment using the field provided at the bottom of this page.
| Related Companies: | Arcadis |

 5K
5K 



