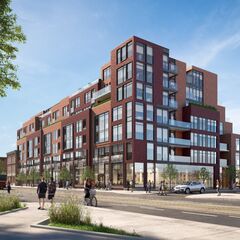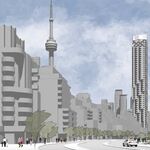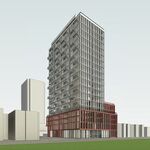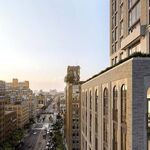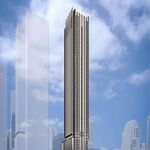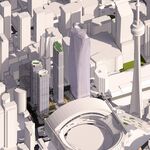Throughout the early months of 2017, demolition has gradually—and then rather suddenly—transformed the site of Harhay Developments' 875 Queen East, a seven-storey, mixed-use project in Toronto’s Leslieville neighbourhood. Located on the south side of Queen Street, the OFFICEArchitecture-designed mid-rise will encompass a full city block between Booth and Logan avenues, replacing the Woodgreen Church now being demolished.
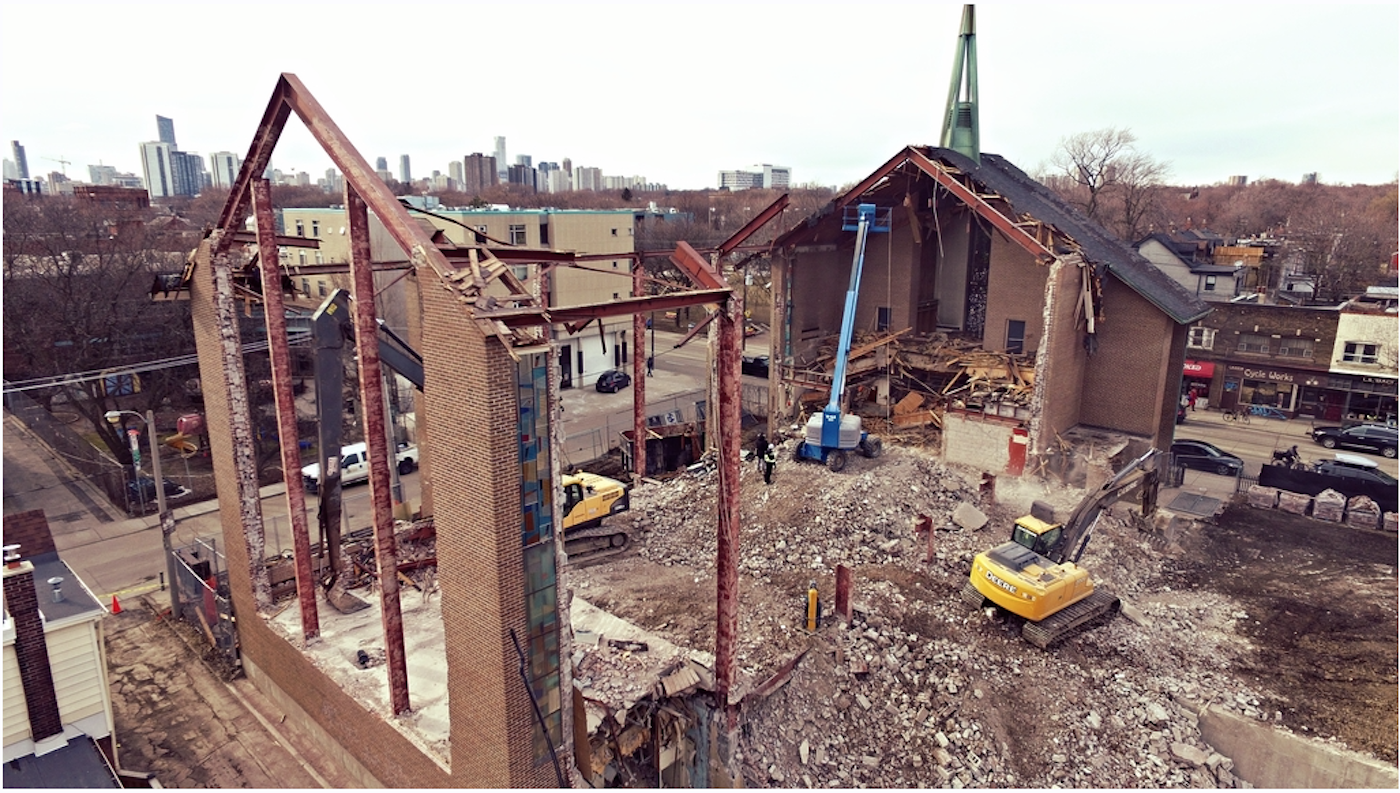 Development taking shape for 875 Queen East, Toronto, image courtesy of Forum contributor Jasonzed
Development taking shape for 875 Queen East, Toronto, image courtesy of Forum contributor Jasonzed
In place of the 1958-built church, the condominium will introduce greater density to the predominantly low-rise Leslieville community, while retaining a historic Queen East retail property at the east end of the site. Prior to the ongoing church demolition, the three-storey Victorian pharmacy building at Queen and Logan was temporarily disassembled in late 2016. The building will be reassembled and integrated into the development’s Queen Street frontage later in the construction process.
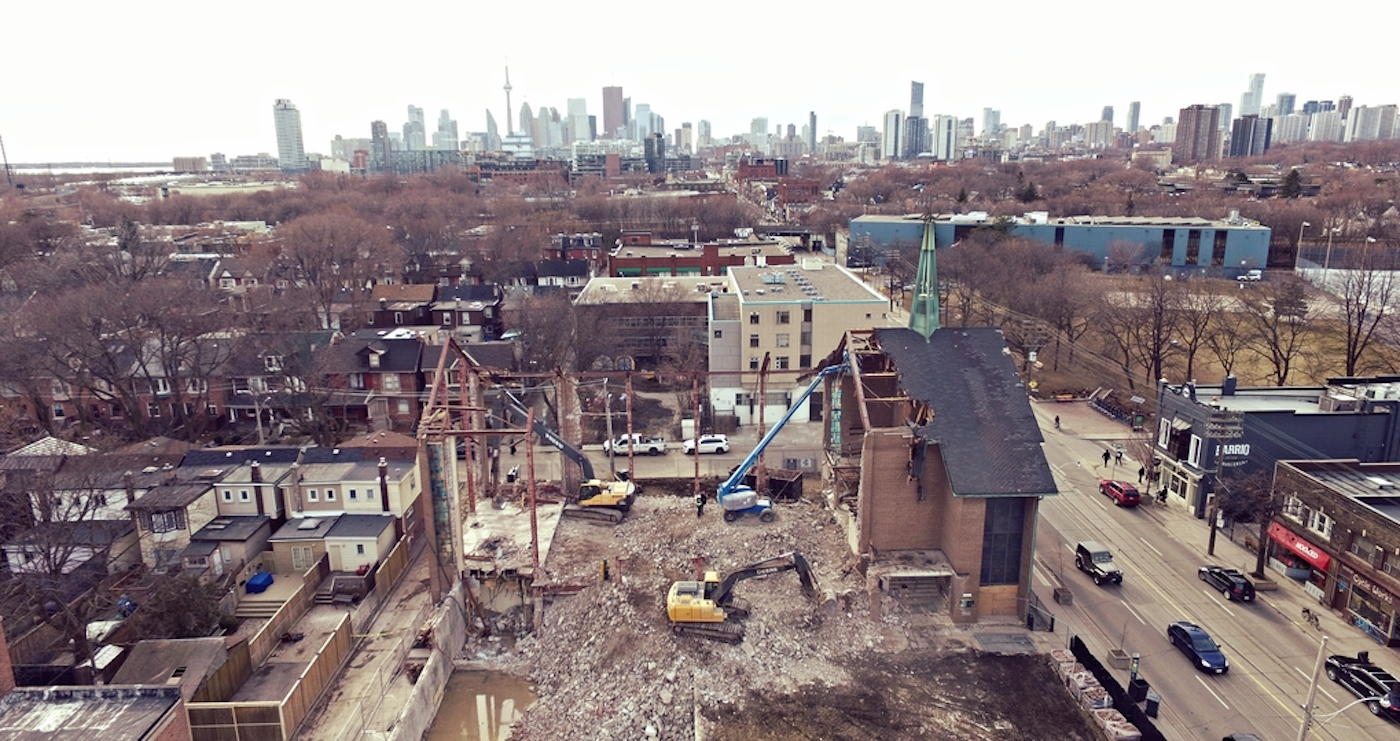 Excavation at the site of 875 Queen East, Toronto, image courtesy of Forum contributor Jasonzed
Excavation at the site of 875 Queen East, Toronto, image courtesy of Forum contributor Jasonzed
As seen in recent drone photos, work on the 122-unit development is still in the early stages, with a rather dramatic demolition process now underway. The majority of Woodgreen Church has now been demolished, with parts of the nave roof and rear roof structure remaining intact as of March 2nd.
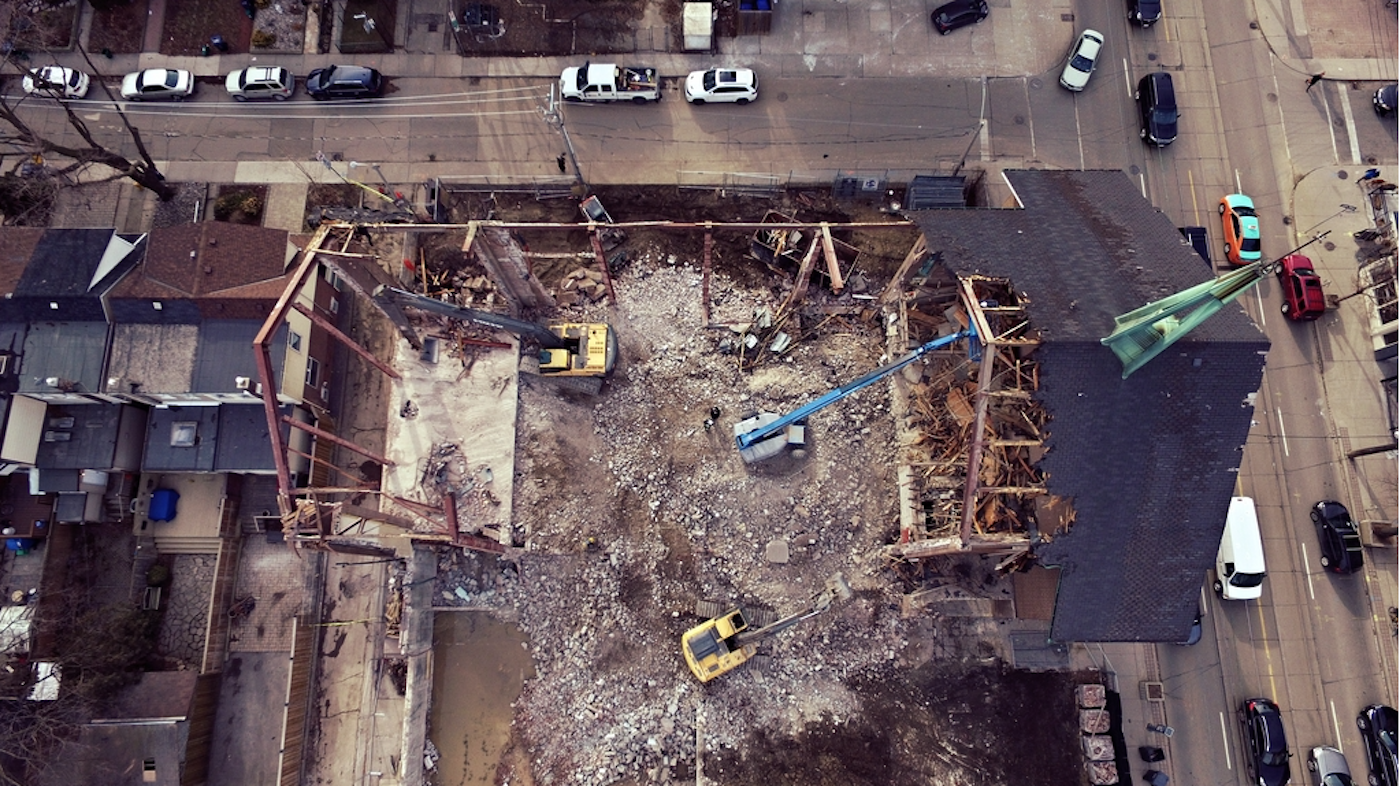 Excavation at the site of 875 Queen East, Toronto, image courtesy of Forum contributor Jasonzed
Excavation at the site of 875 Queen East, Toronto, image courtesy of Forum contributor Jasonzed
Attempting to preserve the urban ecology of small, independent retailers that characterize Leslieville, the 16,000 ft² of retail space on the development's ground floor will be subdivided into smaller units, hopefully contributing a fine-grained street-level environment. In addition to the building's commercial space, 875 Queen East will provide a new home to the Red Door Family Shelter, a community organization that provides emergency housing to low income families. Formerly housed in the Woodgreen Church, the shelter will be incorporated into the south side of the redevelopment and accessed from the project's Booth Avenue frontage.
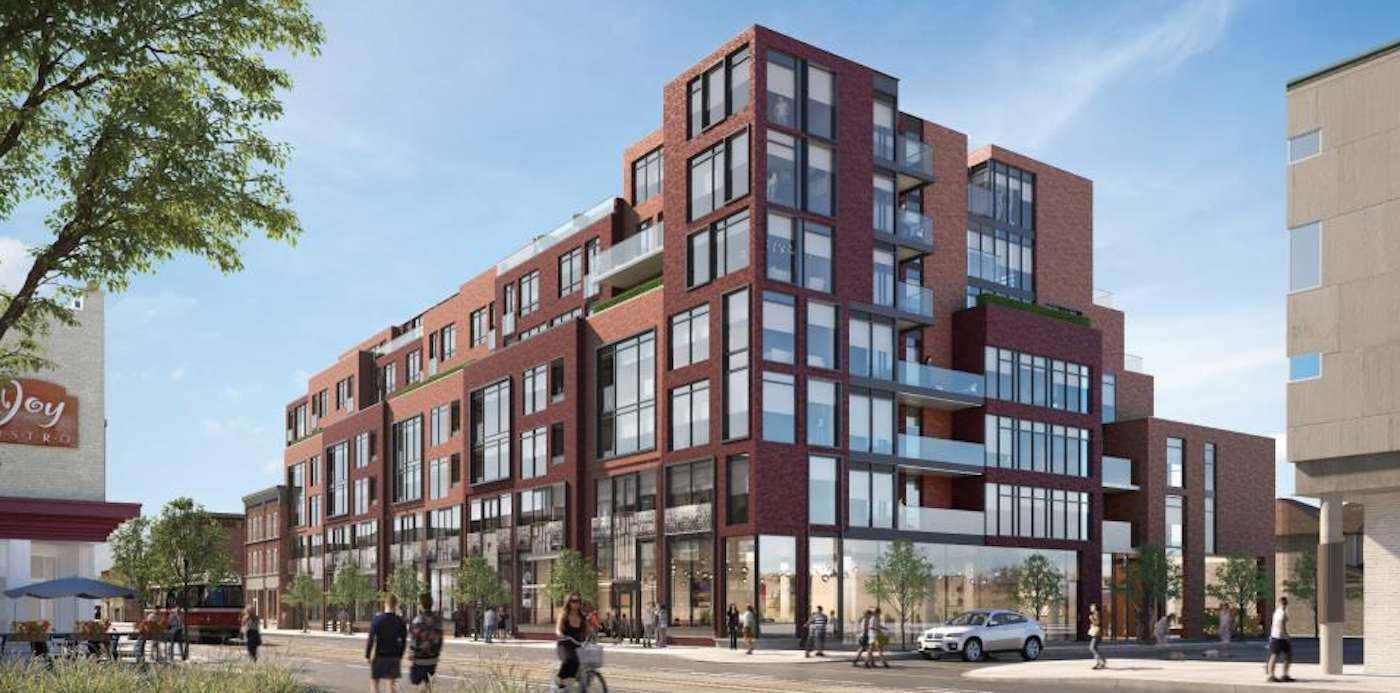 Southeast view of 875 Queen East, Toronto, image courtesy of Harhay Developments
Southeast view of 875 Queen East, Toronto, image courtesy of Harhay Developments
We will be sure to return with updates as construction continues. In the meantime, additional information can be found in the project's dataBase file, linked below. Want to get involved in the discussion? You can visit the associated UrbanToronto Forum threads, or leave a comment using the field provided at the bottom of this page.
| Related Companies: | Astro Excavating Inc., Egis |

 2.4K
2.4K 



