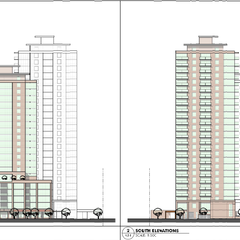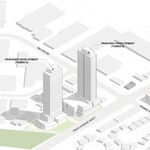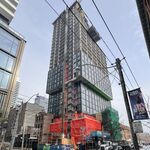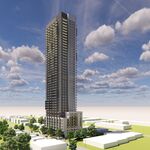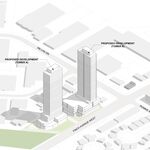In 2008, an application to replace a Scarborough strip mall near the southeast corner of Lawrence and Midland with a 425-unit residential community was tabled to the City of Toronto. With heights ranging from five to 35 storeys, plans for the three-building development at 2655 Lawrence East advanced relatively slowly over the coming years, with a deceptively fine-grained retail plaza still fronting the site today.
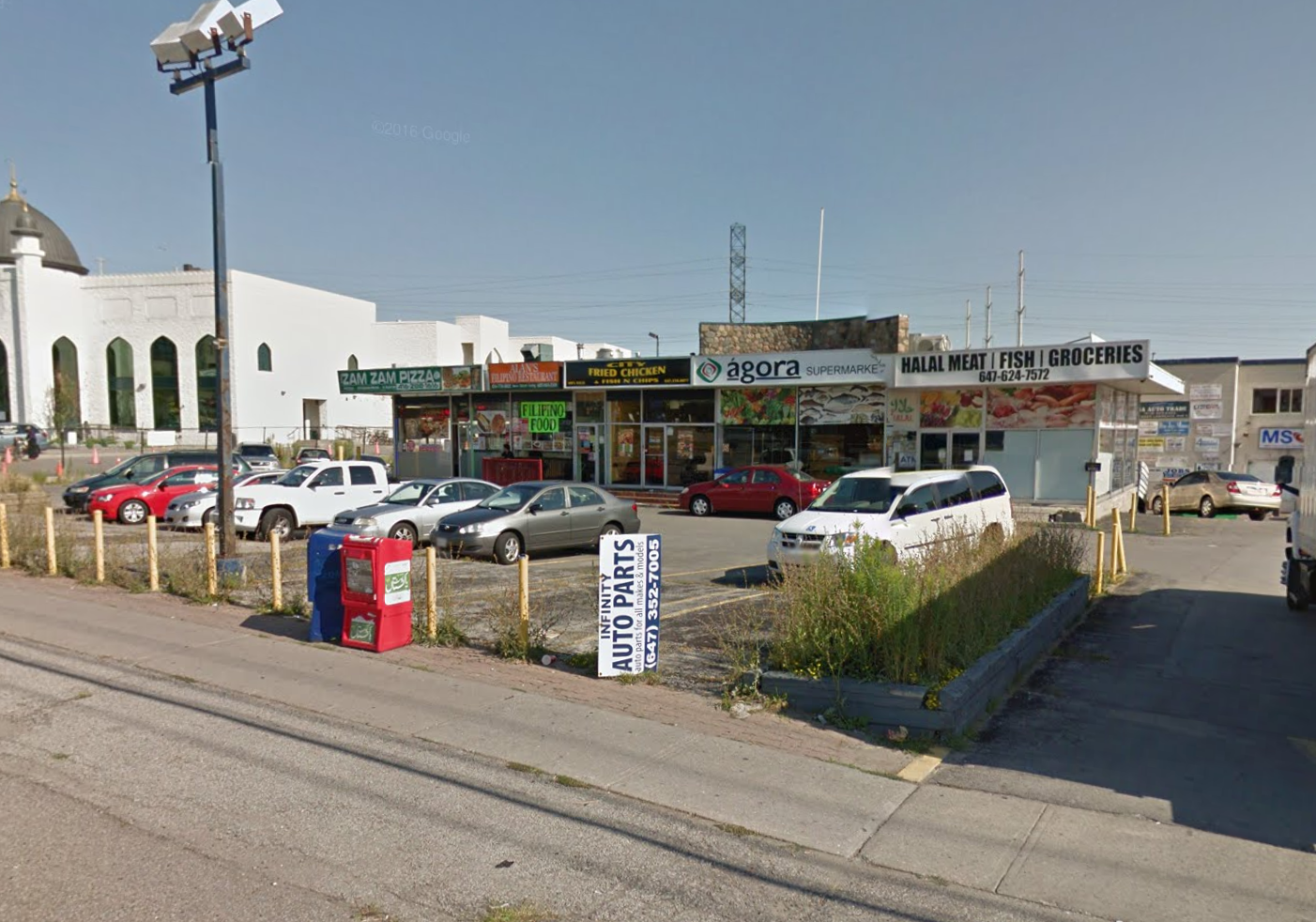 The site's fine-grained Lawrence frontage was initially built to house a showroom, image via Google Maps
The site's fine-grained Lawrence frontage was initially built to house a showroom, image via Google Maps
Located just east of Midland on the south side of Lawrence Avenue, the 11,443 m² site meets Lawrence with a relatively narrow 73-metre frontage. However, the deep, irregularly shaped lot stretches over 170 metres south to the Hydro corridor, making for a deceptively large site.
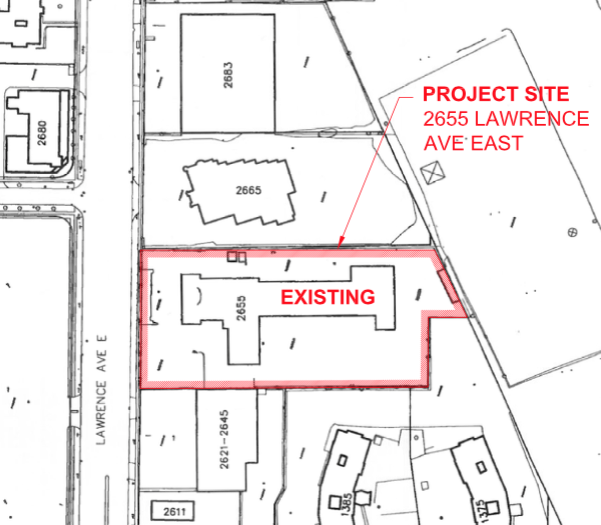 The site, image via submission to the City of Toronto
The site, image via submission to the City of Toronto
Following an initial re-submission of the plans in 2014, a third submission came before the City in late 2016, with the current application calling for a pair of 20 and 25-storey towers, along with a row of 17 townhouses. Now moving through the planning process, the proposal calls for a total of 408 suites, with a unit mix of 11 bachelor (25), 175 one-bedroom (43%), 159 two-bedroom (39%), and 63 three-bedroom (15%) suites.
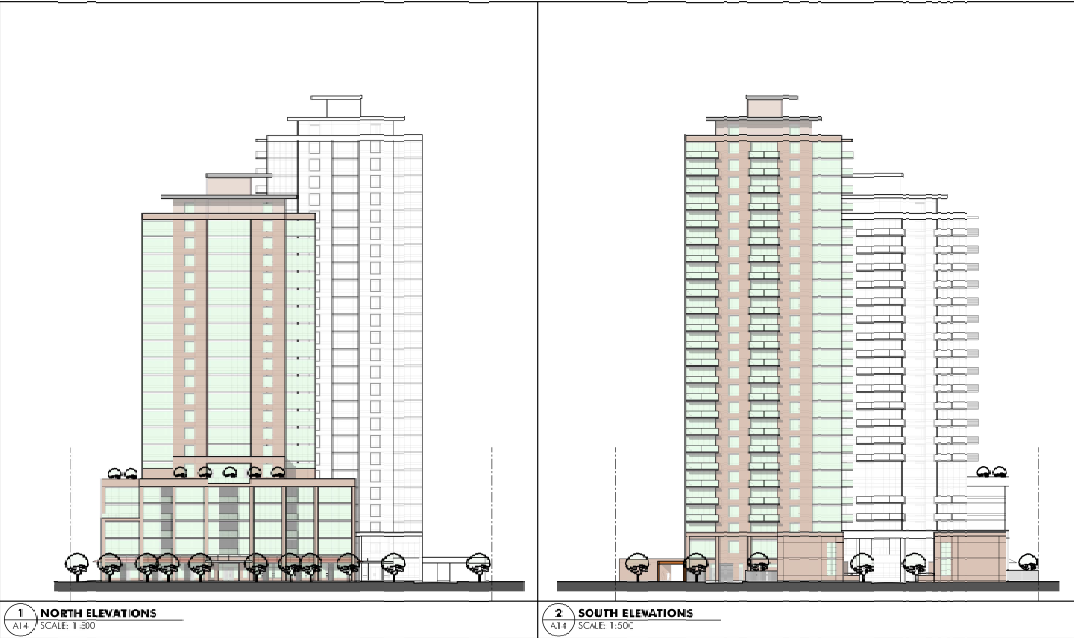 The north and south elevations, image via submission to the City of Toronto
The north and south elevations, image via submission to the City of Toronto
Designed by Toronto-based Stevens Burgess Architects, the project would meet Lawrence with a 20-storey tower fronted by a 5-storey podium, with a pair of retail spaces at ground level.
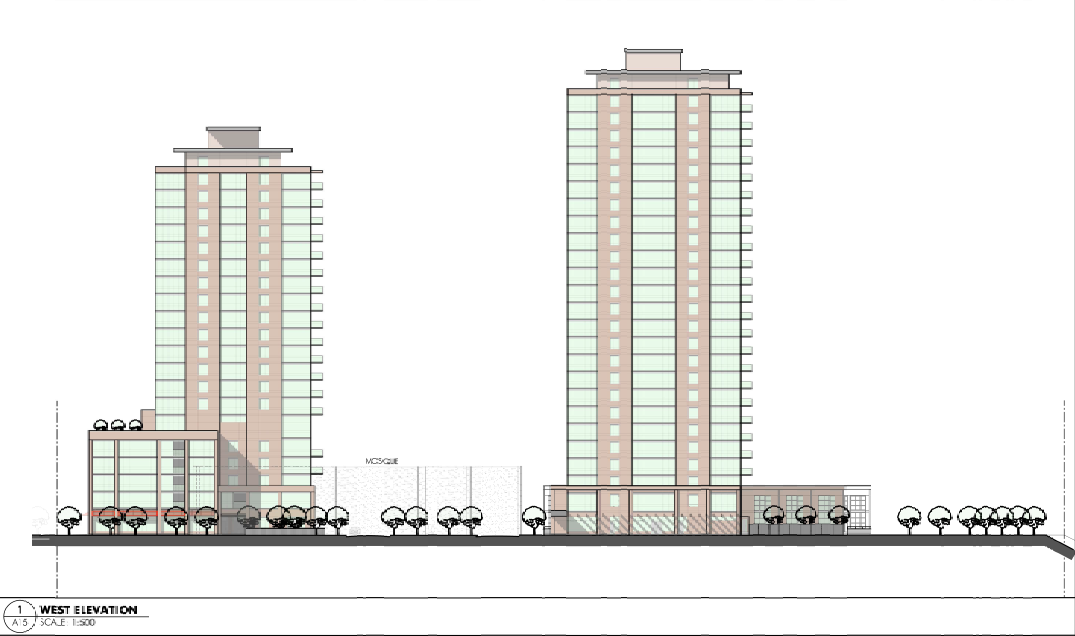 The west elevation, image via submission to the City of Toronto
The west elevation, image via submission to the City of Toronto
Away from the street, part of the ground level would be occupied by a 222 m² daycare centre, which is being included as a community benefit negotiated with the City. (A smaller daycare was initially planned at the south end of the site, though City Staff did not consider a location abutting the Hydro corridor appropriate).
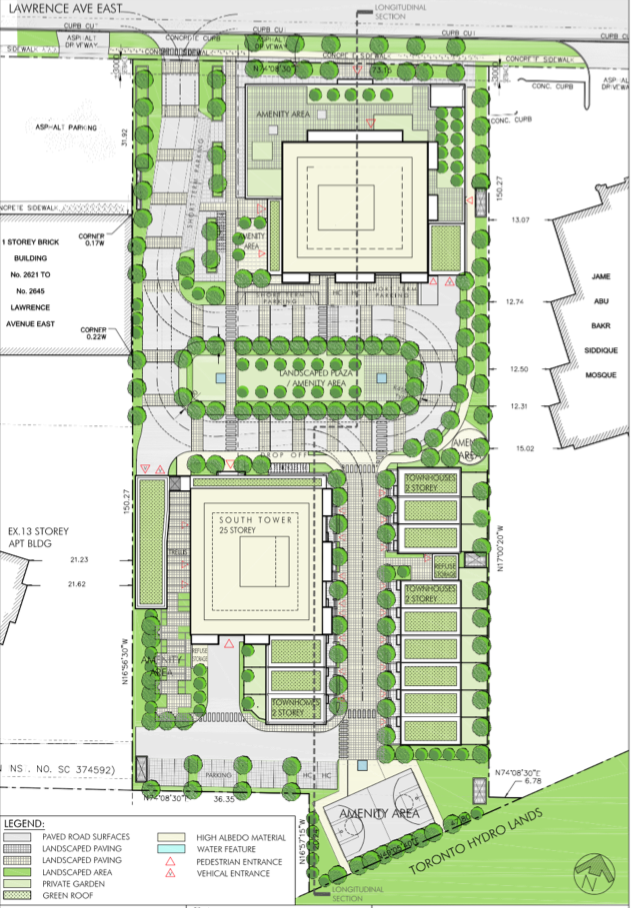 The landscaping plan offers a full view of the site, image via submission to the City of Toronto
The landscaping plan offers a full view of the site, image via submission to the City of Toronto
Past a landscaped amenity plaza, the taller 25-storey tower at the south end of the site is neighboured by a row of two-storey townhomes, with the tower podium also extending south in three townhome units. 11 surface parking spots are also planned south of the tower, while the Hydro Corridor is set to be met by another outdoor amenity area, planned as a basketball court.
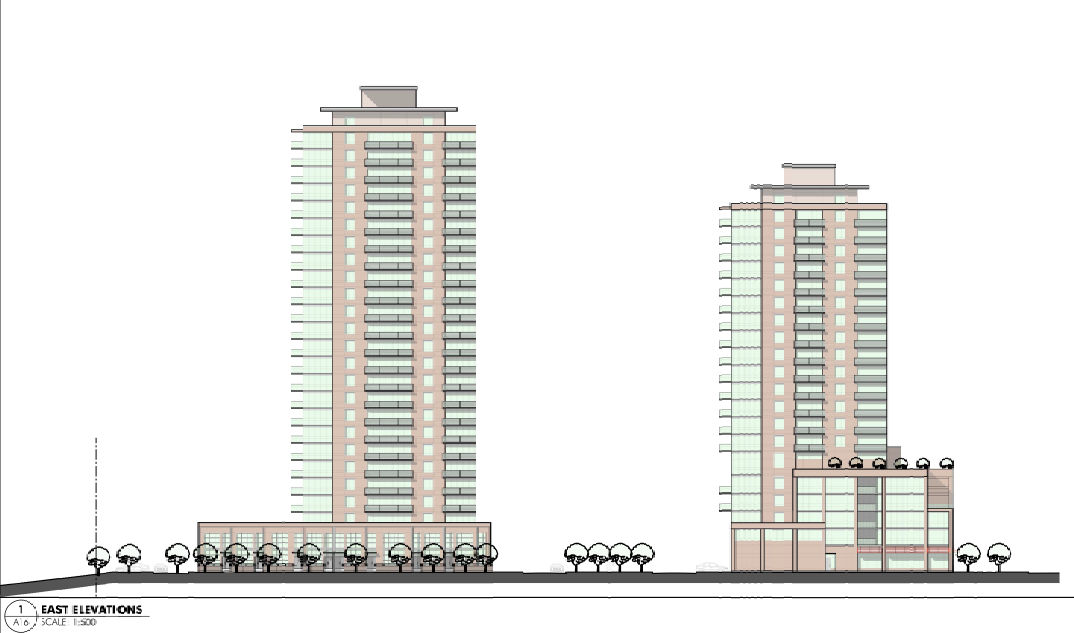 The east elevation, image via submission to the City of Toronto
The east elevation, image via submission to the City of Toronto
A total of 593 parking spots are also planned, the majority of which would be housed in a two-level, 570-space underground garage. 466 spaces would be given over to residents, exceeding a 1/1 ratio of parking spots to units. 105 spaces are planned for visitors, with the remaining 23 spots given over to retail use.
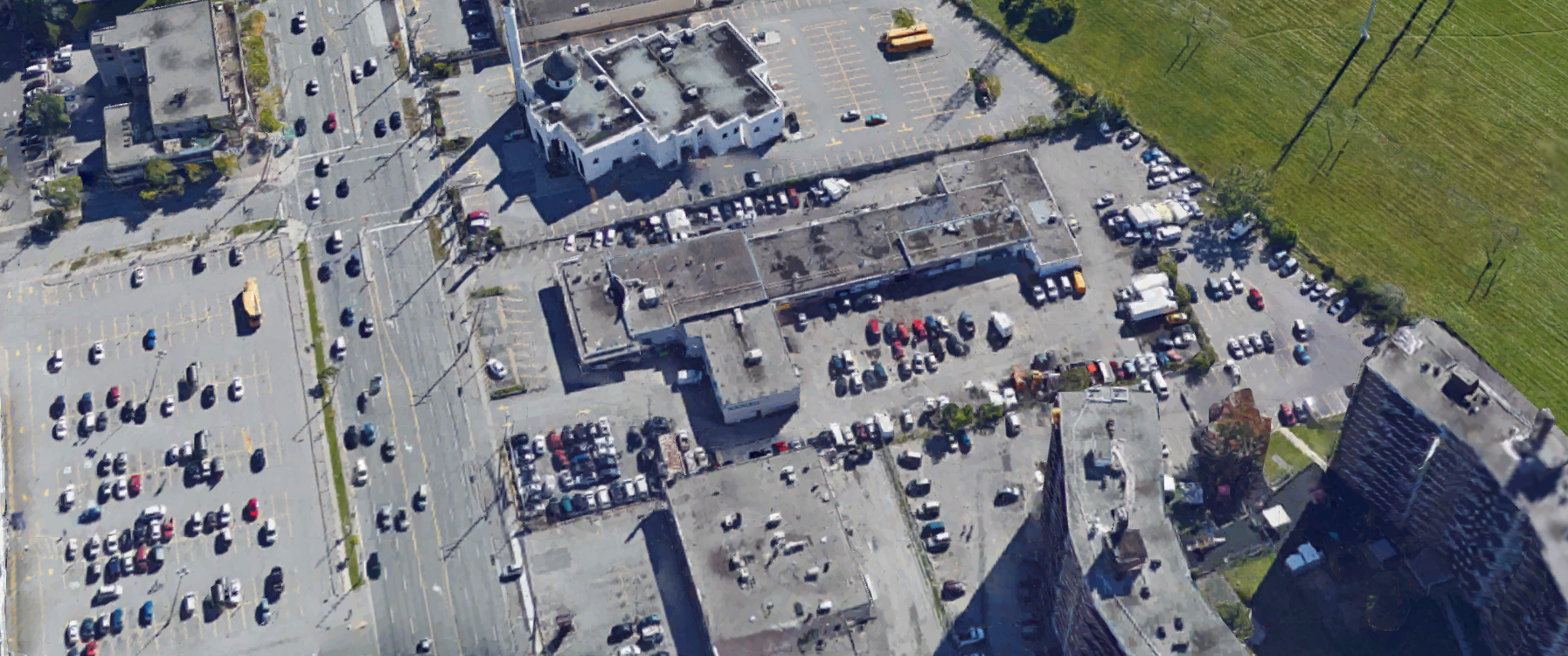 3D aerial view of the site, image via Google Maps
3D aerial view of the site, image via Google Maps
If built, the project would add significant density to what continues to be a car-dominated part of the city—and an area that would in large part be bypassed by the one-stop Scarborough subway extension. Half a block west, however, a much larger project is also being planned, with a nine-tower infill development tabled for the southwest corner of Midland and Lawrence.
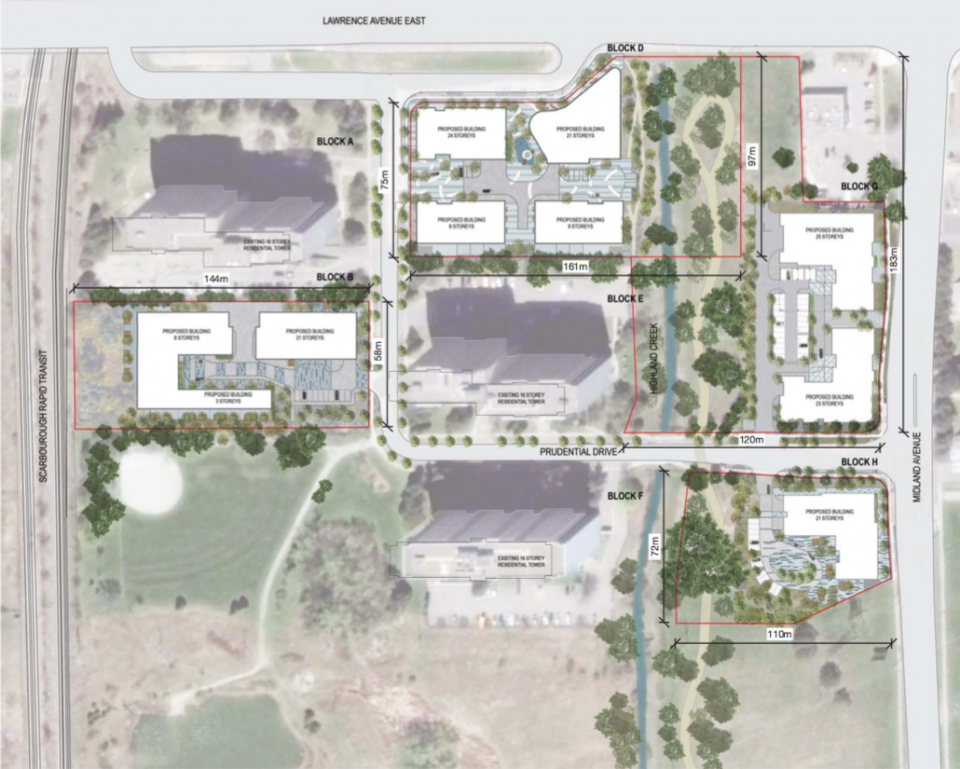 A block west at 1380 Midland, a nine-tower intensification project could fill in a tower-in-the-park site, image via submission to the CoT
A block west at 1380 Midland, a nine-tower intensification project could fill in a tower-in-the-park site, image via submission to the CoT
We will keep you updated as the project continues to advance, and more information—including the identity of the developer(s)—becomes available. In the meantime, you can learn more by checking out our dataBase file, linked below. Want to share your thoughts? Leave a comment on this page, or add your voice to the ongoing conversation in our associated Forum thread.
| Related Companies: | Scott Shields Architects |

 2K
2K 



