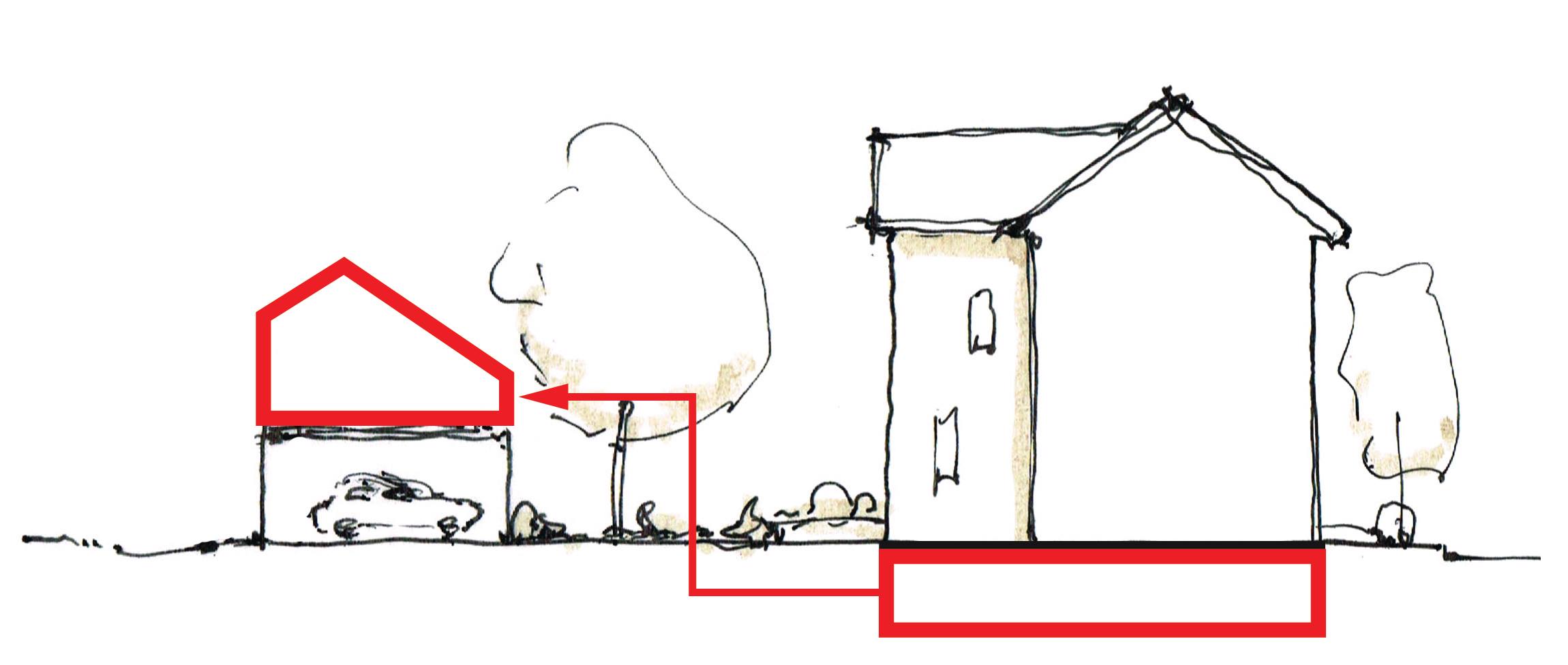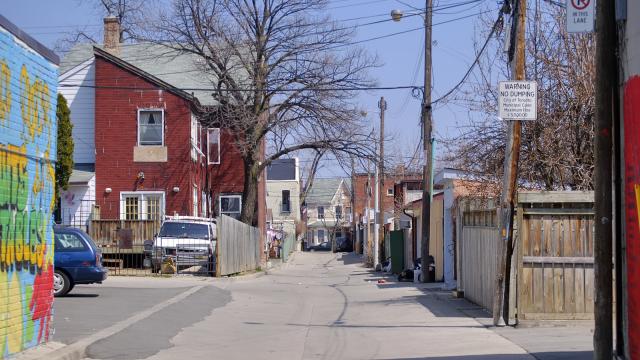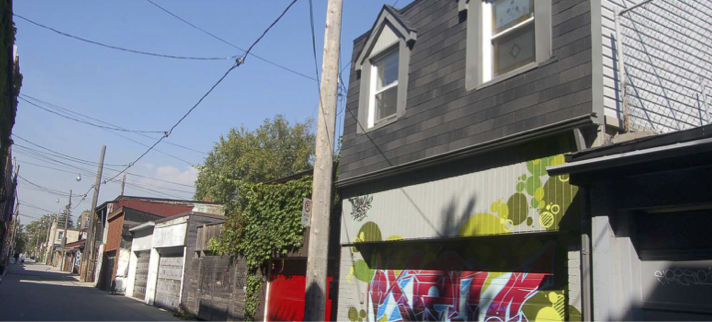Toronto has a large supply of laneways behind many of our city streets, and an even larger demand for affordable housing. Simple math would suggest that this is an easy match and solution. Urban planning, however, is never that simple. Finding a path forward for laneway housing, previously the subject of meetings in wards 18 and 32, was the subject of a citywide consultation held at the Evergreen Brickworks on Monday night.
“Our planning department said let’s find a way to say yes,” said Ward 18 councilor Ana Bailão. “That’s what we’re trying to do here today.”
One challenge that laneway suite advocates face is that the term is far from intuitive. To that end, they’ve taken to describing it as transposing a basement suite on top of a lane-facing garage. The advocacy group Lanescape has even created illustrations to that effect. It’s a useful heuristic for imagining a small suite sharing a site—and utilities access—with a house.
 Just like a basement, illustration by Lanescape
Just like a basement, illustration by Lanescape
“The official plan does allow for all different types of housing,” said George Pantazis, a planner with the City of Toronto. In practice, however, laneway suites and other forms of infill housing challenge the ways urban policies conceptualize of properties, services, and housing capacity. The goal of the consultation and the work being done by planning consultants, he said, was to inform future city policy.
“We can build on the good bones of our laneway network,” said Michelle Senayah of Toronto’s The Laneway project. “We’ve seen projects from master plans to greening projects to pop up spaces.” That interest, however, has not turned into policies on laneway housing.
While past efforts in Toronto completely stalled, other cities have forged ahead with activating their laneways. “Vancouver,” noted Mike Collins-Williams from the Ontario Home Builder’s Association, “actually put forward a zoning bylaw amendment that allows for laneway houses behind detached homes.”
 Typical residential laneway in Little Portugal, image by edk7 via Flickr.
Typical residential laneway in Little Portugal, image by edk7 via Flickr.
“There really is a lack of housing diversity across our region that planners refer to as the missing middle,” Collins-Williams added. While he stressed that secondary suites and laneway housing would not solve the entirety of the city’s woes, he stressed the importance of giving planners, architects, and developers more options. “This isn’t an affordable housing solution but typically these units are more affordable than what exists,” he said. “It’s a piece of the puzzle.”
That puzzle was one with which participants in the consultation were urged to reckon. Each table in the BMO auditorium was given a map, markers, and clay to experiment with different forms for laneway suite and consider the potential implications of these new urban forms.
They had previously heard from architect Brigitte Shim of the Toronto firm Shim-Sutcliffe, who has lived in a house built on a laneway plot since 1992. “We’ve lived there for over twenty years and it’s the only home our two kids have ever lived in,” she said, further describing it as “a year-round oasis in the middle of a vibrant metropolis.”
“My interest in laneways started in building houses in laneways but I teach at the University of Toronto,” where her students have studied laneway housing, Shim added. She noted that other cities have solved many of the problems that Torontonians cite as a reason to avoid laneway housing. In Tokyo, for instance, firebikes have been used to get down narrow alleys during emergencies. “If Edmonton can do it we can do it,” she said. “Laneways are part of Toronto’s signature.”
 A suite above a garage, image via Ontario Home Builder's Association
A suite above a garage, image via Ontario Home Builder's Association
Exploiting that signature, however, would require new planning and legal frameworks. “Our goal is to come up with an as-of-right planning framework as you would see in Vancouver that would allow anyone to build laneway housing so long as they qualify,” said Lanescape.ca co-founder Craig Race.
“Our concept is that the laneway suite is not severable; it has to be part of the main property because the service has to come from the main street,” he said in reference to the challenges of getting water, sewage, and electricity from laneways. Then, he turned to the night’s rhetorical device of choice: “like you would for a basement apartment.”
The difference between a laneway suite and a basement apartment, of course, is that Torontonians can easily imagine what the latter looks like and how it functions. The consultation demonstrated that there is less agreement about what ought to constitute a laneway suite. Some participants in the consultation raised the possibility of prefabricated housing units to avoid construction issues, while others raised concerns about how these changes might affect neighbourhoods’ heritage characteristics. Other tables worried about lighting and setbacks for laneway suites since these areas are not normally fully activated. The night’s biggest debate, however, centered on how one would enter these suites: from a laneway or through the main property. Since laneways don’t always have eyes on them, some participants worried about the security of laneway access and the possibility of theft.
Nevertheless, the majority of participants at the consultation were in favour of laneway suites. Those suites, however, are still a way from being reality as the consultation’s findings will need to be turned into tangible policies. When that happens, councilors Bailão and McMahon said the policy would have their full approval.

 1.4K
1.4K 








































