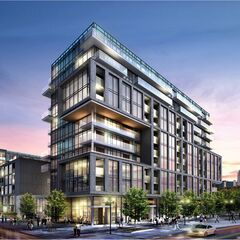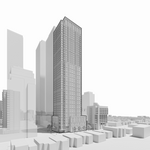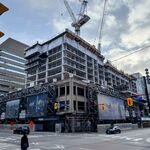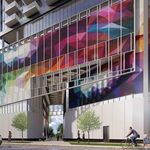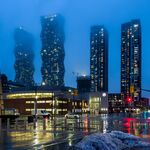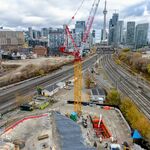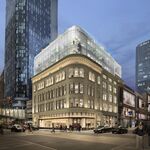This article has been edited to correct three errors made in its original publication. In the first version, the colour of the bricks and the type of balcony cladding was misstated, while developer DundeeKilmer, a joint venture of Dream and Kilmer Van Nostrand, was mistakenly identified as Dream.
* * *
The Canary District in Downtown Toronto's eastern end became a new neighbourhood virtually overnight when the area's buildings, originally built as housing for the 2015 Pan Am Games participants, re-opened for their permanent residents this past summer. The initial residential condos in the area are now 100% sold-out of units, and the retail spaces are on their way to full occupancy. Now, the next condominium heading for the market has begun its way through Toronto's planning process. DundeeKilmer's development will be built on Block 16, the last parcel to be redeveloped in the neighbourhood on the north side of Front Street.
This Wednesday, Waterfront Toronto's Design Review Panel (DRP) conducted a meeting to consider the Block 16 proposal for the second time. Rising 12-storeys, the KPMB-designed mixed-use residential condominium is bounded by Front St. to the south, Palace Set to the north, Rolling Mills Road to the west, and Tannery Road to the east. The Block 16 proposal follows both the precinct plan and zoning for the site, with no minor variances required. In February, this project was first presented to the DRP, and in the time since has evolved to incorporate various new features.
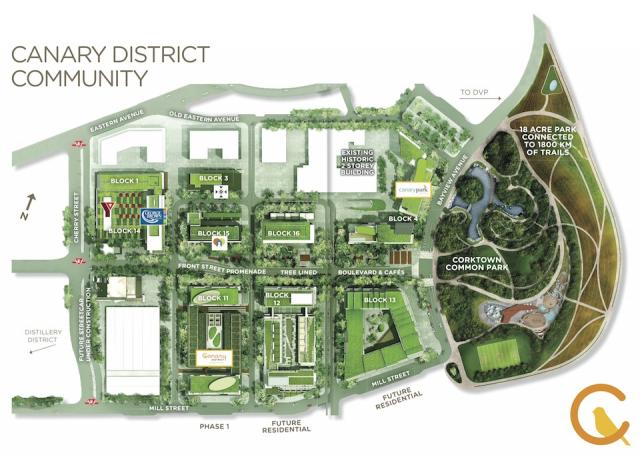 Site plan for the Canary District, image courtesy of DundeeKilmer
Site plan for the Canary District, image courtesy of DundeeKilmer
197 residential units are proposed to range in size from 450 ft² to about 1,160 ft², 5% of which would have 3 bedrooms. (The initial designed maxed-out at 2-bedroom units.) North side townhouses which were initially proposed at grade have now been replaced with more amenity space with a second floor terrace above. Retail will animate the Front Street side at ground level, while bicycle parking and locker spaces will be hidden within the second level of the building. The residential entrance and underground parking access will be off of Rolling Mills Road on the west side. The top of the building will have a green roof, one of the features with which the condo will strive for LEED certification.
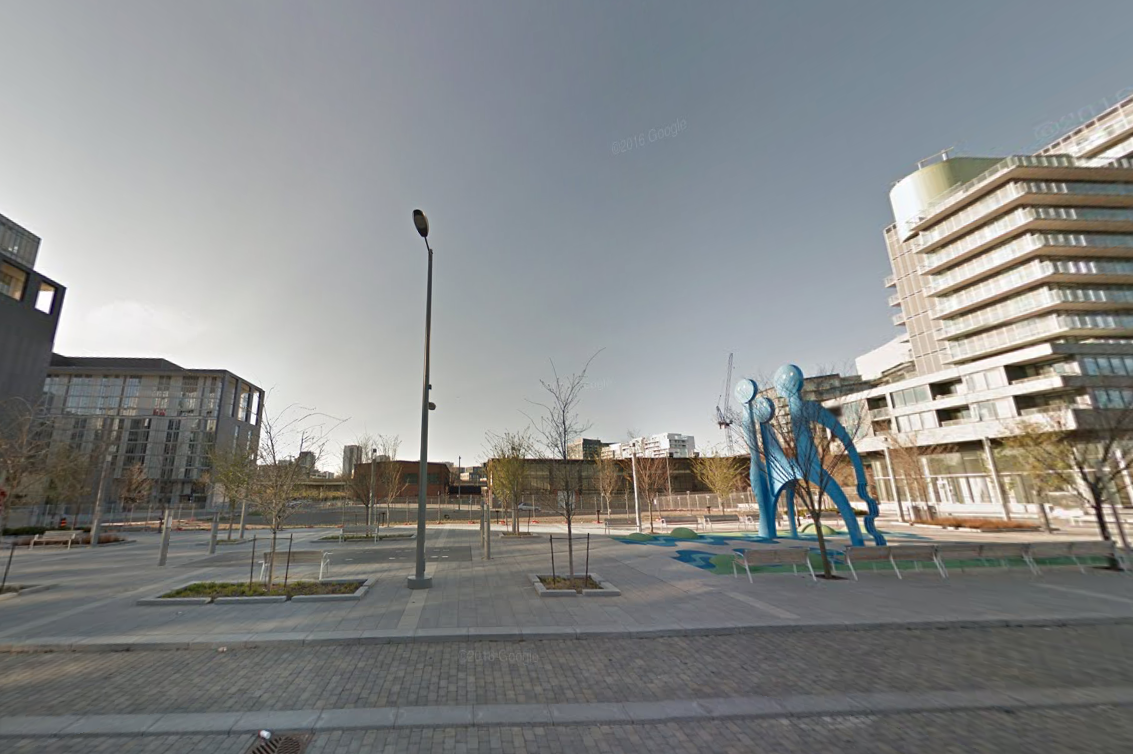 The site as of May, 2016, image courtesy of Google Streetview
The site as of May, 2016, image courtesy of Google Streetview
Buildings can obtain LEED Certification through environmentally conscious practices employed during the design and construction stages, and one design issue that has long been a problem for Toronto condominiums looking for certification is the way their balconies are built. Most are simple extrusions of the floor slab beyond the building's outside walls, and this creates a radiator effect, leading to heat loss during cold months of the year. KPMB, however, is looking to employ a system that is becoming increasingly common in other cold-weather cities, but which would be employed here for the first time in Toronto. The concrete-to-concrete Schöck Isokorb system creates thermal breaks between balconies and floor slabs, reducing energy consumption, lowering CO2 emissions, and maintaining a steady internal temperature without the risk of condensation and mould built up.
 A look at the schöck isokorb system, image courtesy of Schöck Innovative Building Solutions
A look at the schöck isokorb system, image courtesy of Schöck Innovative Building Solutions
In regards to the building's aesthetics, the balcony design will feature alternating movements on each floor, creating a wave-like feature in the Toro perforated aluminum panels, similar to those currently being installed at Menkes' Harbour Plaza Residences in the city's South Core area. Differences in the tonality of the balcony guards (seen in the image below) come from different size perforations in the aluminum, and the greater or lesser density of the perforation grid.
Balcony dividers are currently proposed at 5 feet in height. One DRP member suggested raising the height of the divider to increase privacy between units, while another felt a higher divider could compromise the building's looks, while another commented that it would be a shame to only have a balcony-oriented condo. Overall the panel was very appreciative of the balcony detailing and thermal bridging.
One panel member called this project the best example of living small with great amenity spaces. Another panelist commented that the green roof could be better utilized if turned into an outdoor amenity space, which, given the small unit sizes, would add tremendous value to both the residents and the building. A consensus formed amongst the panelists on that note.
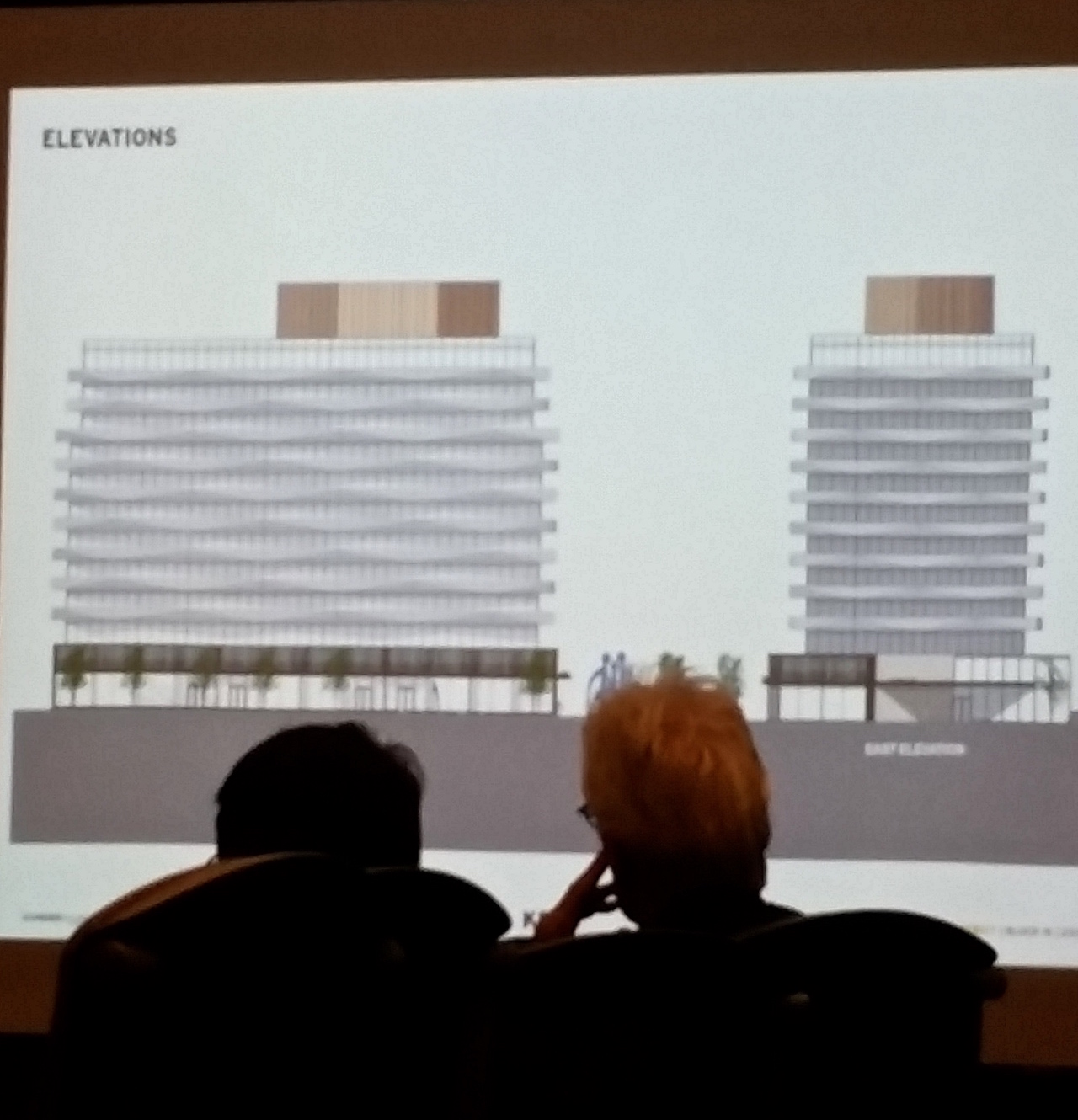 Elevations of Block 16, image by Greg Lipinski
Elevations of Block 16, image by Greg Lipinski
At ground level, the architects intend to use a buff coloured masonry brick that would include some light charcoal-gray flecks in it. The buff tone will add a new colour to area, while the gray flecks will relate the building to its neighbours. Up top, the mechanical penthouse would be mostly clad in a multi-tonal beige aluminum to continue the trend of coloured mechanical levels in the Canary District. One member particularly liked that the mechanical levels are part of the identity and character of the Canary District.
Dream plans to market building in early 2017, begin construction later in the year, and be complete by 2019. We will keep you updated once more information becomes available for it. In the meantime, feel free to leave a comment in the section provided below, or join in the ongoing conversation in our associated Forum thread.
| Related Companies: | Baker Real Estate Incorporated, Dream Unlimited, EllisDon, LiveRoof Ontario Inc |

 2.2K
2.2K 



