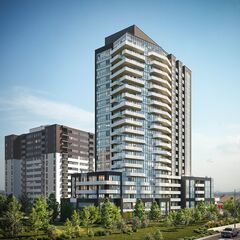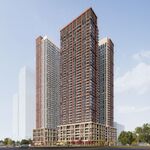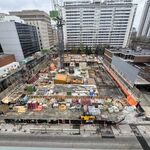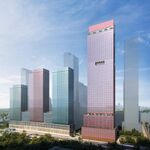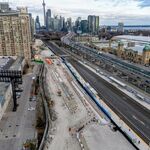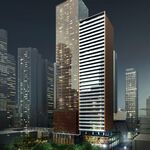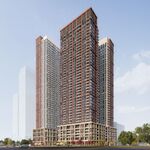Furthering a growing trend of intensifying underutilized space in Toronto's outmoded Tower-in-the-Park communities, a new proposal is seeking to add a 24-storey purpose built rental tower where a surface parking lot and some lawn is now for an existing 14-storey rental building at 555 The West Mall in Etobicoke.
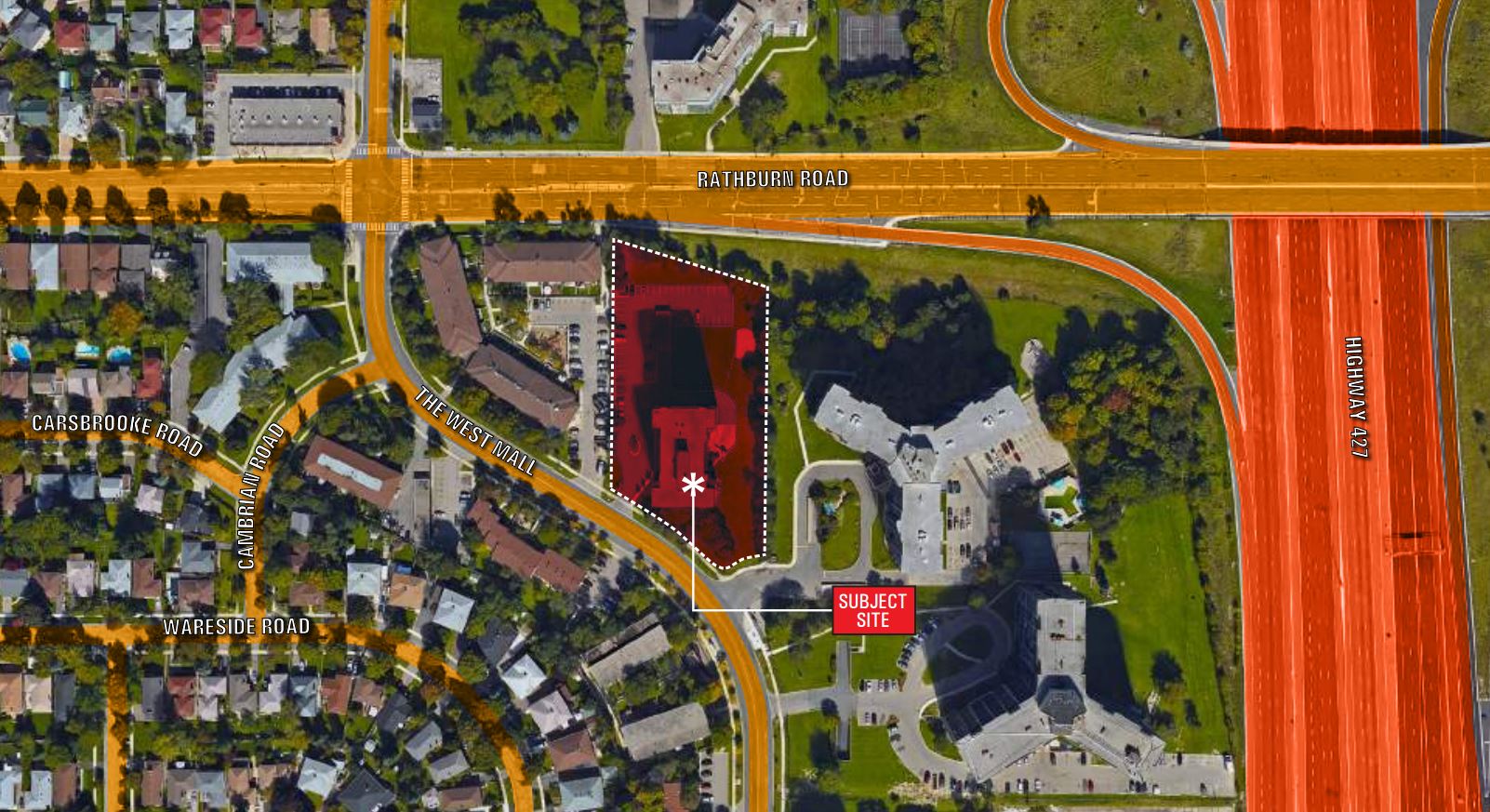 555 The West Mall, subject site, image retrieved from submission to City of Toronto
555 The West Mall, subject site, image retrieved from submission to City of Toronto
The new Architecture Unfolded-designed building would rise along the north edge of the Starlight Investments-owned site, north of the existing rental tower. Though the tower would face Rathburn Road, its residential entrance would be oriented south to The West Mall. This is necessary due a strip of MTO-owned land north of the property where a ramp takes traffic from Rathburn Road south onto Highway 427. The site plan and location of the proposed building would allow for a future pedestrian connection to Rathburn Road should the interchange ramps be reconfigured.
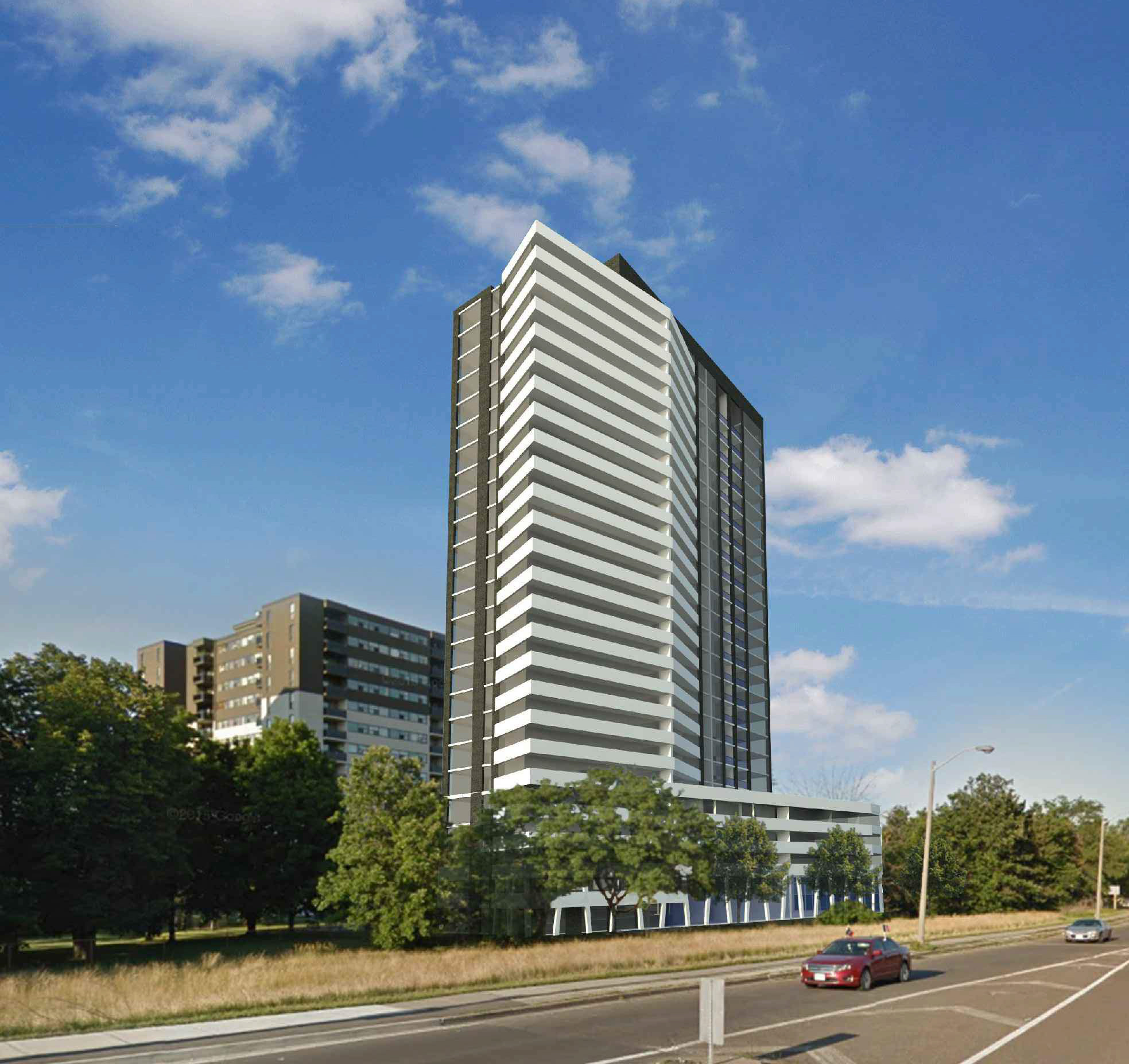 Rathburn Road view of 555 The West Mall, image retrieved from submission to City of Toronto
Rathburn Road view of 555 The West Mall, image retrieved from submission to City of Toronto
Reaching a height of 72.8 metres to the top of the mechanical penthouse level, the proposal consists of an irregularly shaped tower rising from a 5-storey podium. The tower would step back from the west and north podium facades. Levels 6 through 24 would be made up of an identical layout of mixed unit types.
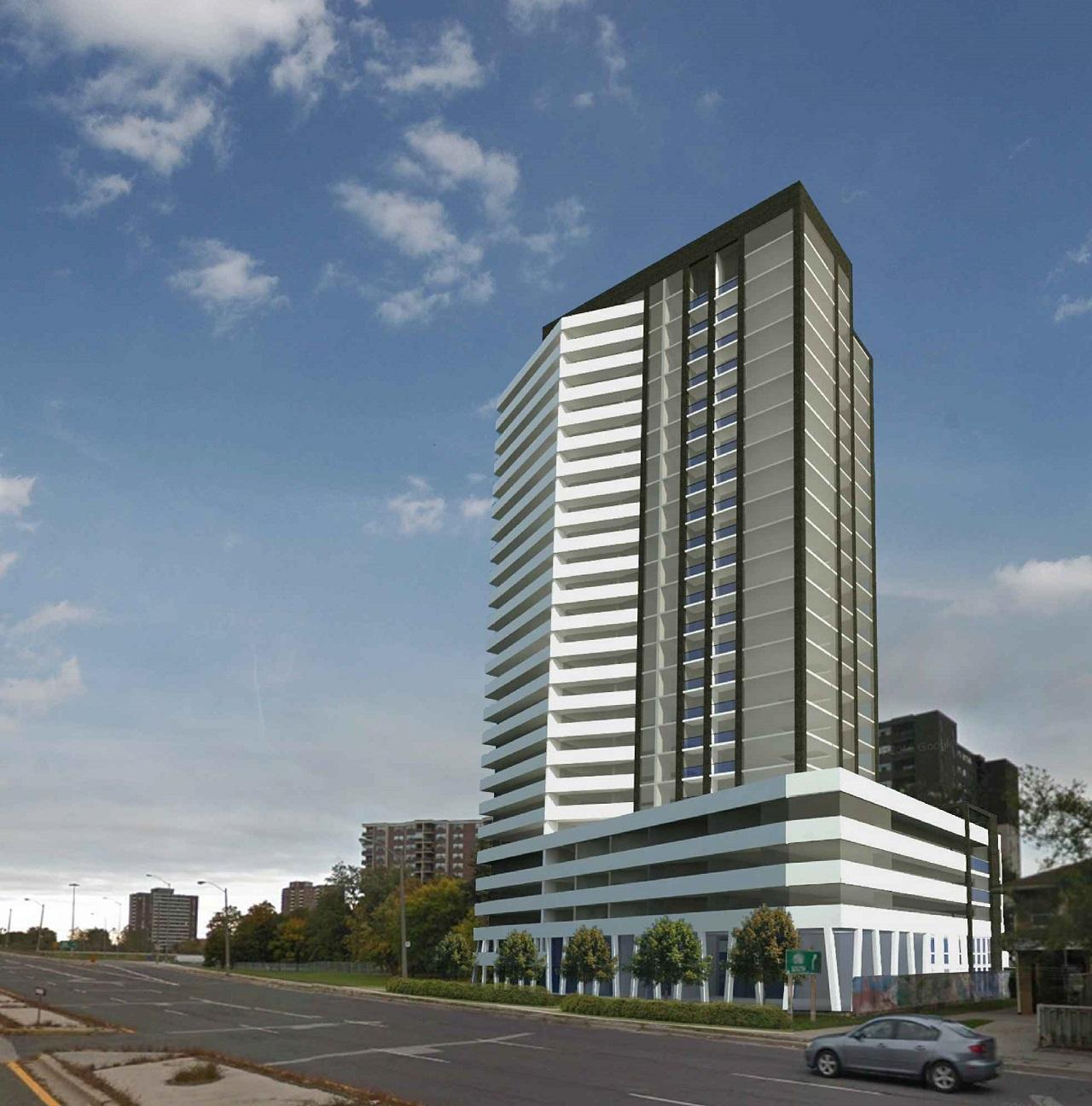 Rathburn Road view of 555 The West Mall, image retrieved from submission to City of Toronto
Rathburn Road view of 555 The West Mall, image retrieved from submission to City of Toronto
The tower would add 293 new rental units to the site, a mix of 27 bachelor units, 120 one bedroom units, 36 one bedroom + den units, 88 two bedroom units, and 22 three bedroom units. Residents of the new tower would have access to 2,174 m2 (23,401 ft2) of amenity space, 802 square metres (8,633 square feet) of it indoors on the first and second levels, and 1,371 square metres (14,757 square feet) of it outdoors at grade and on a podium roof terrace.
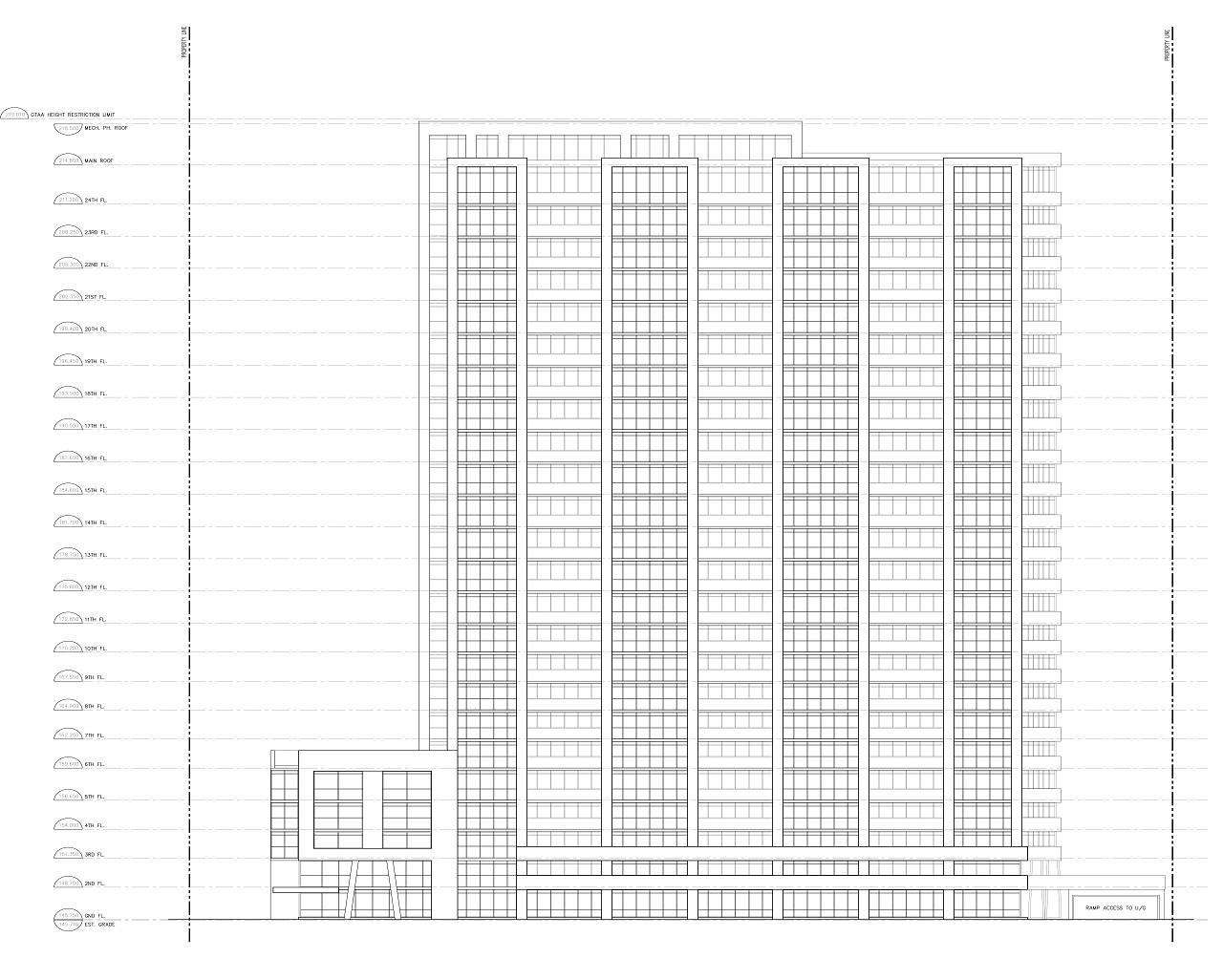 South elevation of 555 The West Mall, image retrieved from submission to City of Toronto
South elevation of 555 The West Mall, image retrieved from submission to City of Toronto
An aging underground parking garage curently serving the existing 14-storey rental tower would be demolished and replaced as part of the plan. The existing garage, which has fallen into a state of disrepair, currently encroaches below the MTO-owned lands along Rathburn Road, and the MTO has agreed to allow the new replacement 4-level underground garage to maintain this encroachment. 478 parking spaces will be provided in the new garage, including 420 resident spaces and 58 visitor spaces, while 26 additional visitor spaces will be placed at grade. Bicyle parking would also be provided, with 272 long-term spaces and 29 short-term spaces housed in the garage and at grade.
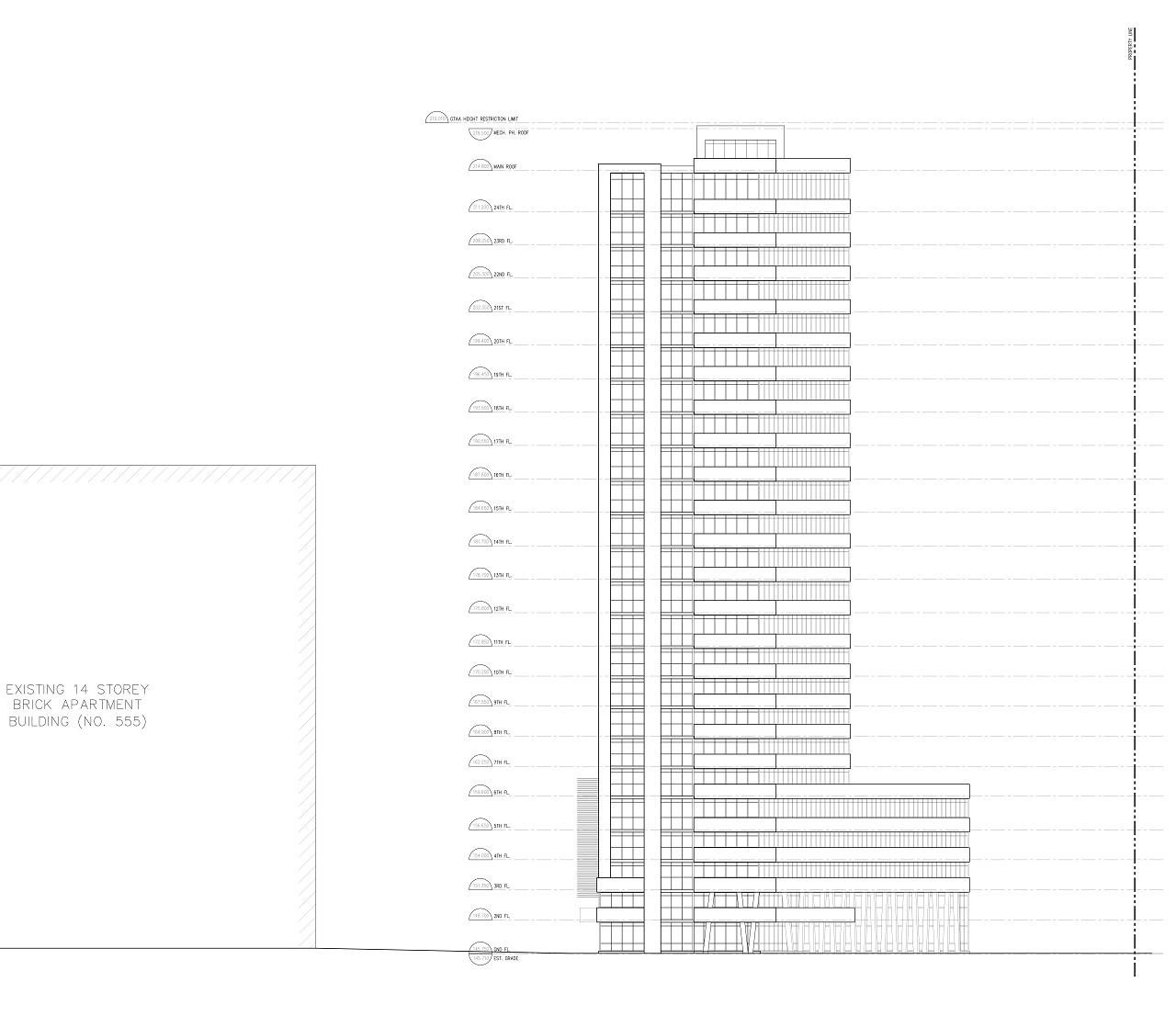 East elevation of 555 The West Mall, image retrieved from submission to City of Toronto
East elevation of 555 The West Mall, image retrieved from submission to City of Toronto
We will keep an eye out for additional details about the proposal. In the meanwhile, you can visit our dataBase file, linked below, for information and images. Want to get involved in the discussion? Check out the associated Forum thread, or leave a comment in the field provided at the bottom of this page.
| Related Companies: | Astro Excavating Inc., Bousfields, EQ Building Performance Inc., MHBC Planning, RWDI Climate and Performance Engineering, Vortex Fire Consulting Inc. |

 2.7K
2.7K 



