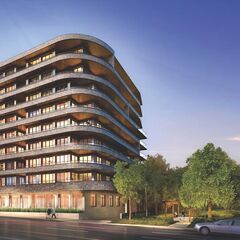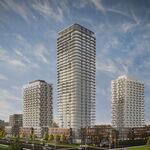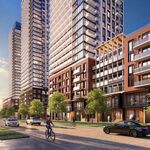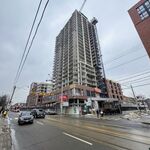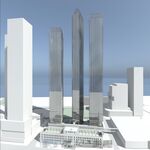Set to rise 9 storeys beside Avenue Road north of Dupont, Brandy Lane Homes' The Davies is offering a limited collection of just 36 luxury condominium units. Occupying the upper levels of the SMV Architects-designed structure, the project's remaining penthouse plans all boast spacious layouts that give nearby single-family homes a run for their money, with sizes ranging from 1,906 ft2 to 3,660 ft2 including outdoor spaces.
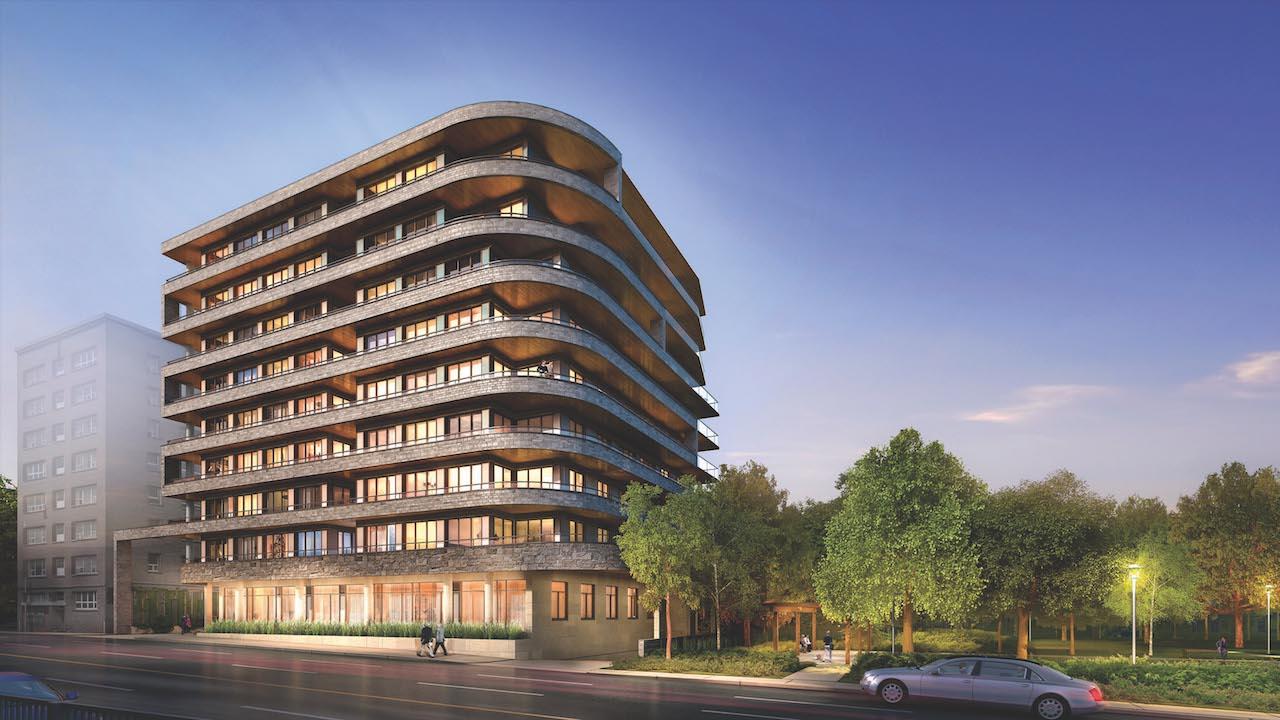 The Davies, image courtesy of Brandy Lane Homes
The Davies, image courtesy of Brandy Lane Homes
Each of the penthouse layouts will come standard with private entrances direct from the elevator, as well as large balconies and/or terraces. The smallest of the remaining penthouse floorplans—layout PH D—still outsizes the average Toronto condominium by miles, coming in at 1,906 ft2. Priced from $1,990,000, this eighth floor two-bedroom unit features a great room—a combined kitchen and family room—in addition to the combined living/dining area. The layout's interior area adds up to 1,733 ft2, plus an additional 133 ft2 of terrace space on the exterior.
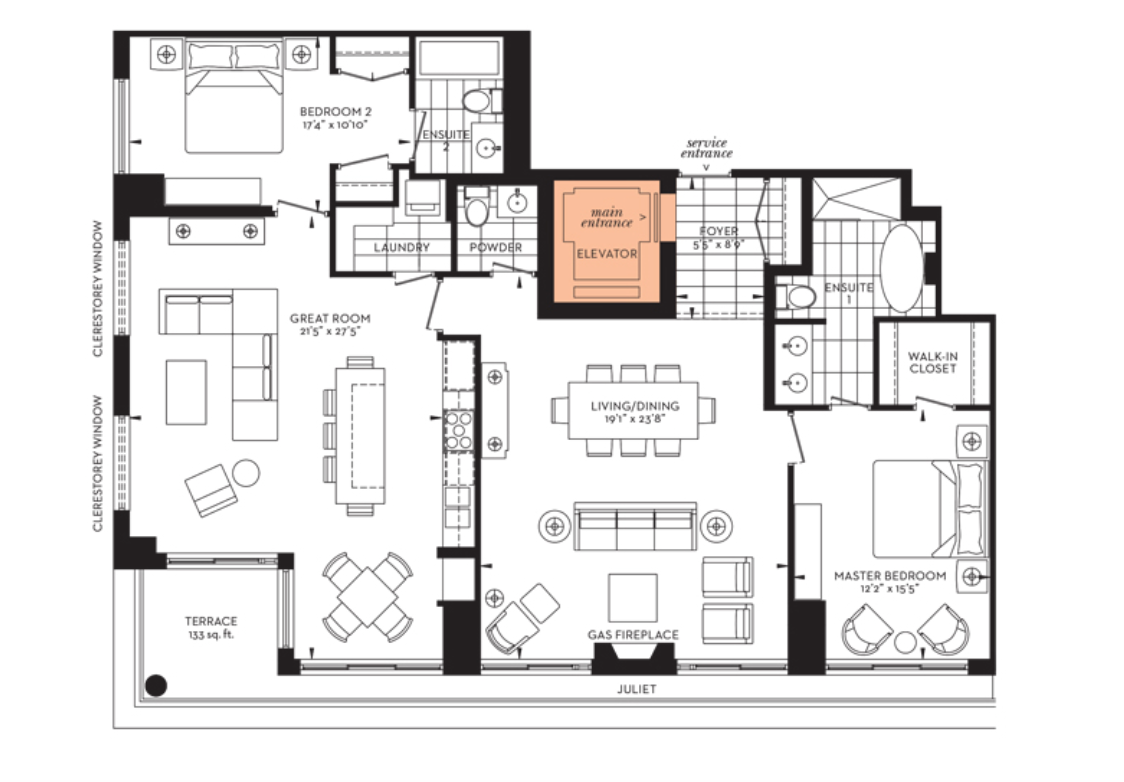 Layout PH D at The Davies, image courtesy of Brandy Lane Homes
Layout PH D at The Davies, image courtesy of Brandy Lane Homes
Situated on the 9th floor, layout LK offers north, east, and west-facing elevations that allow ample natural light to filter in during morning and evening hours. Priced at $2.3 million, this 2 bedroom + great room layout includes 1,742 ft2 of interior space and two terraces that combine to make 214 ft2 of exterior space. In total, the suite offers a total of 1,956 ft2 of living space.
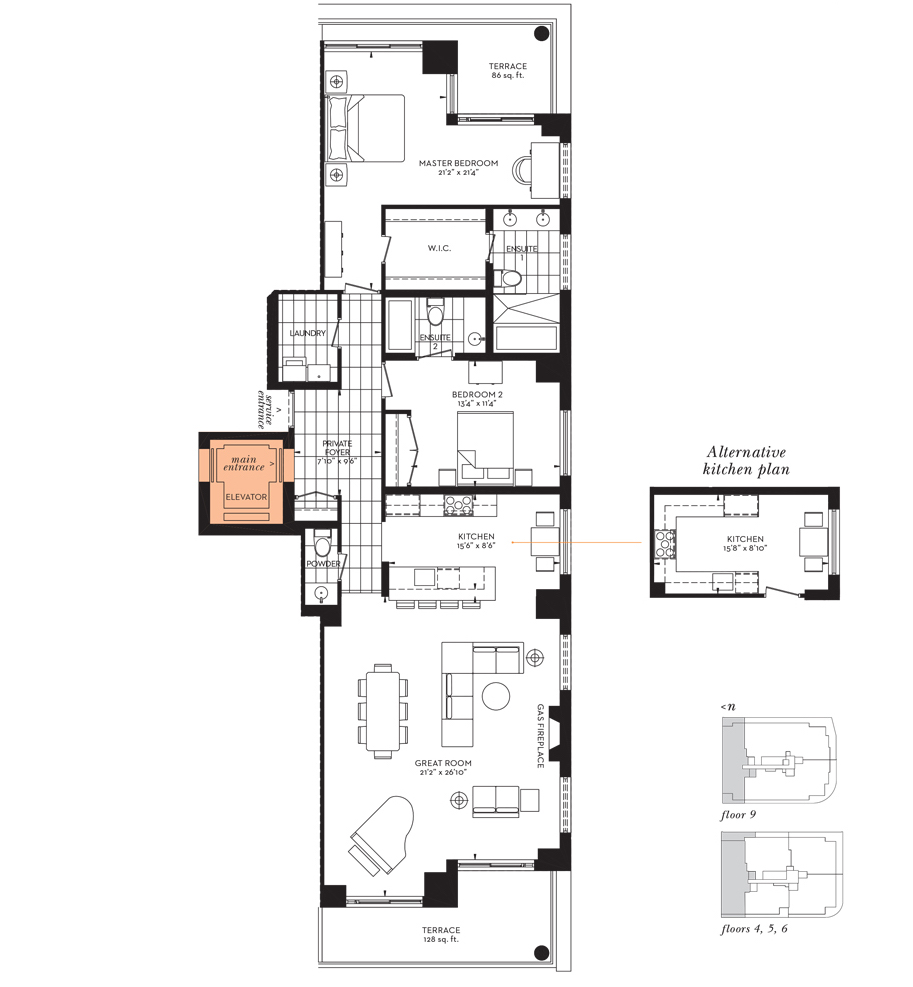 Layout LK at The Davies, image courtesy of Brandy Lane Homes
Layout LK at The Davies, image courtesy of Brandy Lane Homes
Offering a slightly larger layout, suite PH C offers 1,957 ft2 of interior space, which combines to 2,236 ft2 of area with the balcony. Priced from $2,160,000, this 7th floor unit will feature two ensuite bathrooms as well as a powder room. Suite PH C provides greater possibilities for outdoor living with a 279 ft2 balcony along the suite's entire eastern exposure.
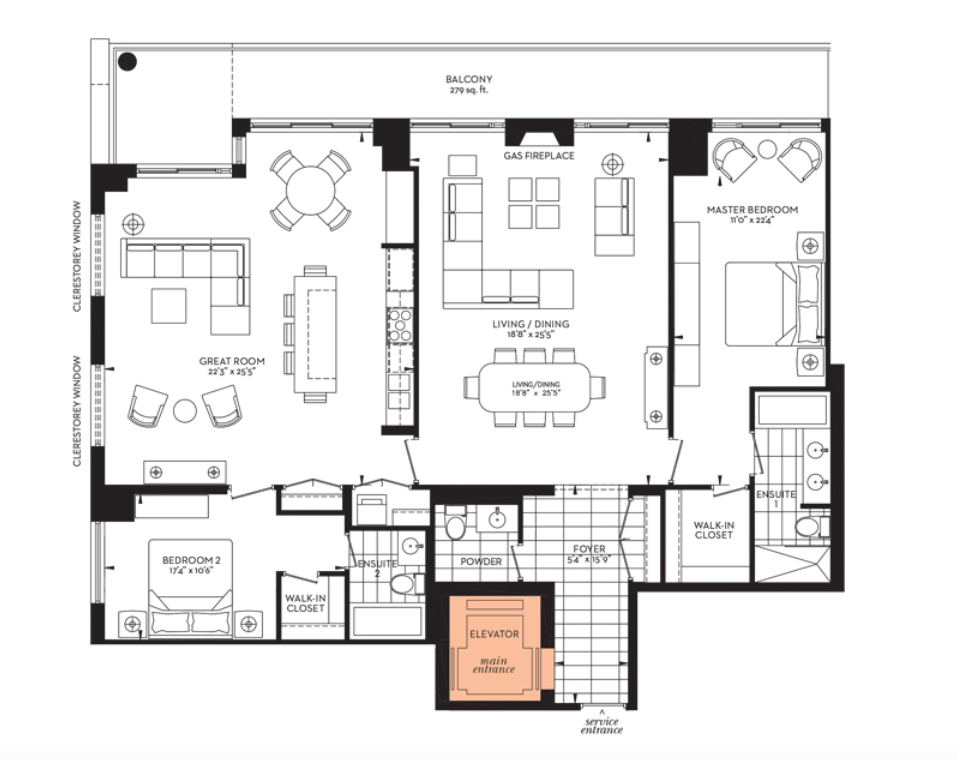 Layout PH C at The Davies, image courtesy of Brandy Lane Homes
Layout PH C at The Davies, image courtesy of Brandy Lane Homes
The largest of the remaining penthouse layouts is that of suite PH E, on top floor. The 3,660 ft2 unit will feature 2,900 ft2 of interior space, including two bedrooms, a great room, two bathrooms, and a powder room. Priced from $3,950,000, this unit will feature south and east exposures, made even more enjoyable by a 760 ft2 terrace that wraps around it.
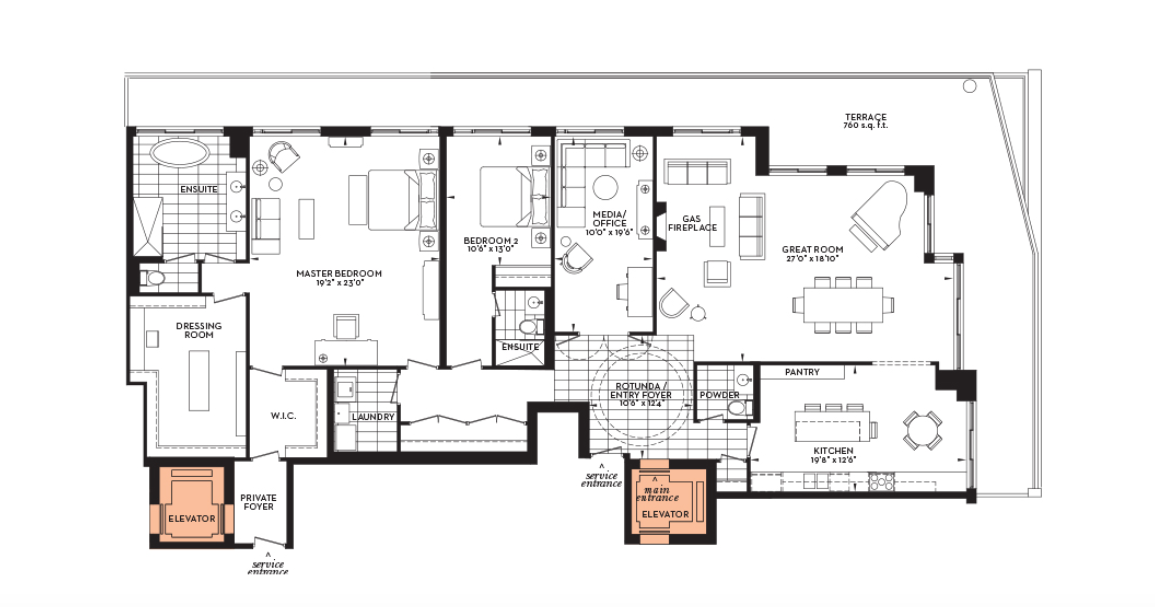 Layout PH E at The Davies, image courtesy of Brandy Lane Homes
Layout PH E at The Davies, image courtesy of Brandy Lane Homes
As with residents of the building's lower floors, penthouse residents at The Davies will have access to a selection of amenities featuring interiors appointed by Lukas Design, including a lobby with 24-hour concierge, a gym, a party room, a conference space with a catering kitchen, and an outdoor rooftop terrace offering a fully stocked bar, a private sun-bathing and reading area, and a social lounge space.
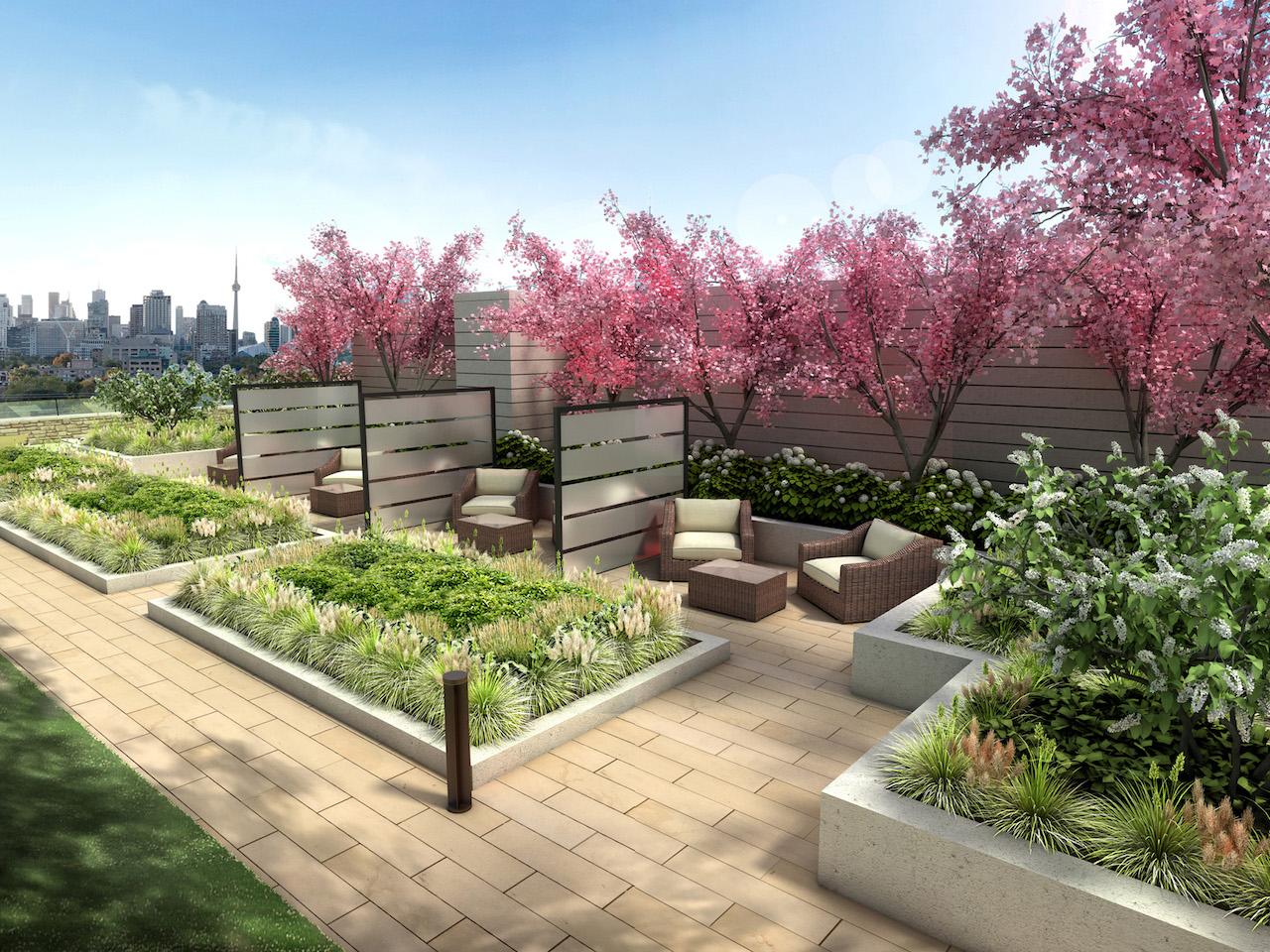 Outdoor amenity space at The Davies, image courtesy of Brandy Lane Homes
Outdoor amenity space at The Davies, image courtesy of Brandy Lane Homes
For more information, including project facts and renderings, make sure to take a look at our dataBase file, linked below. Want to share your thoughts? Leave a comment in the space provided at the bottom of this page, or join in the discussion in our associated Forum threads.
| Related Companies: | Isotherm Engineering Ltd. |

 4.2K
4.2K 



