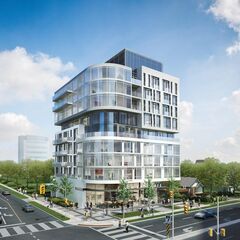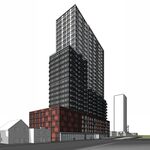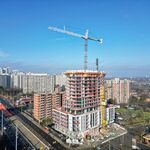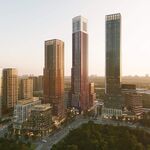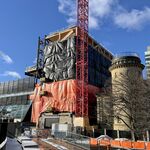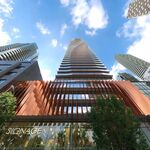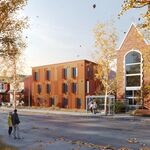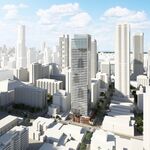A mere stone's throw from Finch subway station in the North York City Centre area of Toronto, applicant Hounslow Horsham Corporation is proposing a 9-storey, mixed-use residential development. Situated on the northeast corner of Finch Avenue East at Kenneth Avenue, and designed by architects A & Associates and Arcica, the project has been named Ava Luxury Residence, and will feature 64 residential units atop ground level retail, with two levels of parking provided below ground.
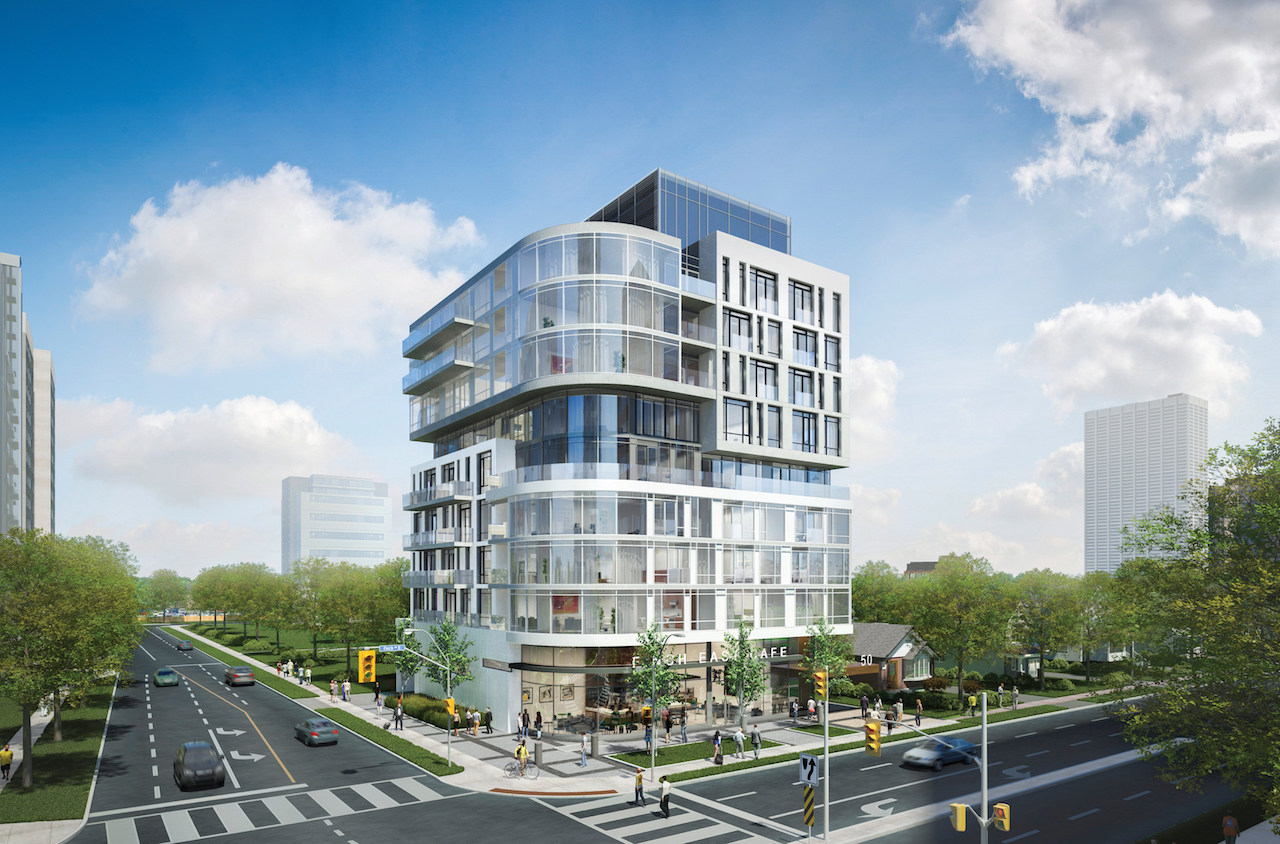 Rendering of Ava Luxury Condos, image retrieved via submission to the City of Toronto
Rendering of Ava Luxury Condos, image retrieved via submission to the City of Toronto
The proposal is comprised of 2 properties—50 and 52 Finch Avenue East—where currently there are 2 single-detached residential houses. Along Finch the frontage runs 30 metres, while the depth of the lot is 36 metres. Inside the building, the residential units consists of 1 bachelor unit, 6 1-bedroom units, 44 1-bedroom + den units, and 13 2-bedroom + den suites. The total gross floor area (GFA) for the building will be 5,986m², and is split to 5,614m² of residential GFA, and 182m² of retail/commercial. Pedestrians would be able to enter both the residential and commercial entrances from Finch, making for convenient access to public transit.
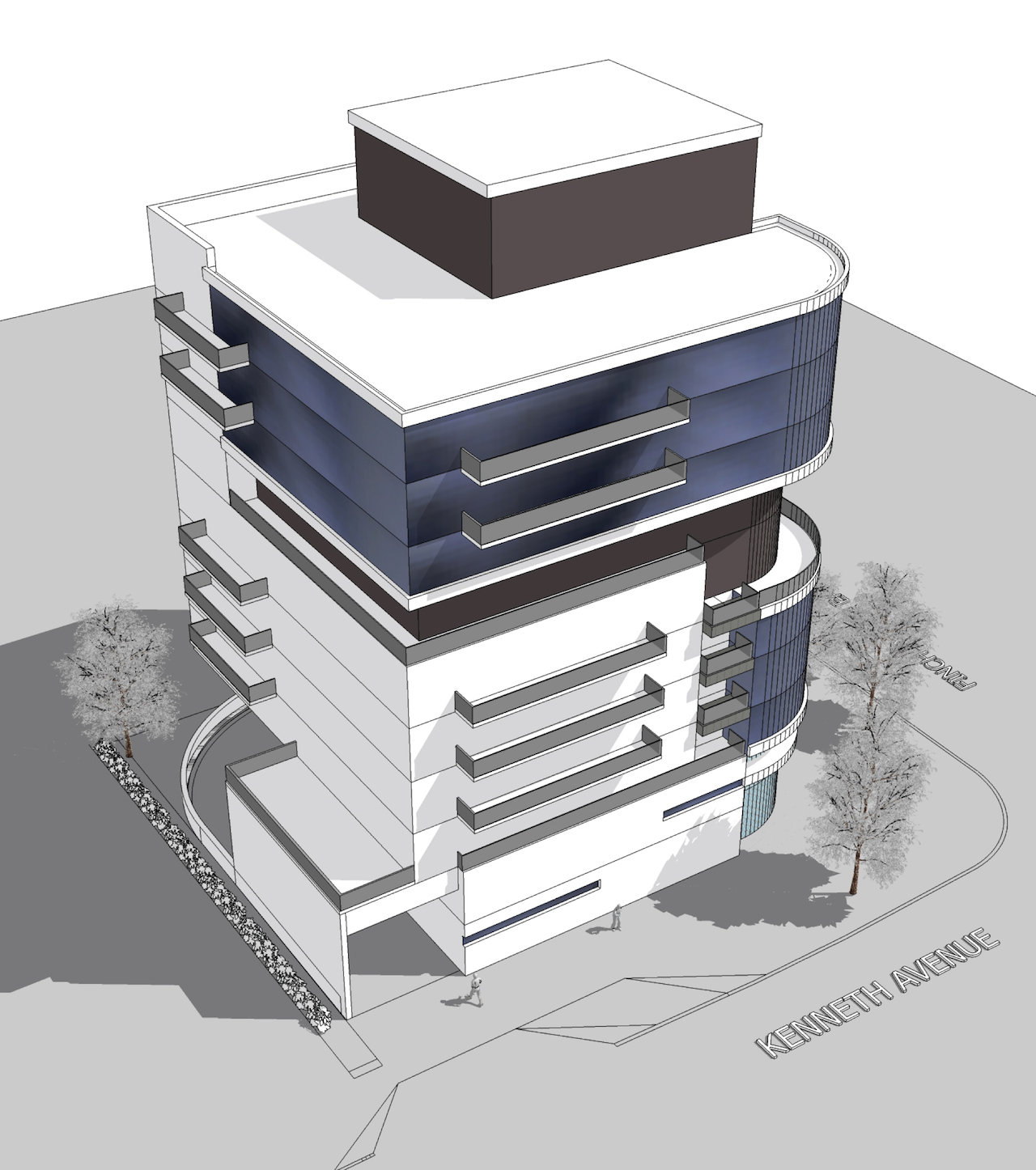 3D Massing looking southeast, image retrieved via submission to the City of Toronto
3D Massing looking southeast, image retrieved via submission to the City of Toronto
Access to the underground parking garage will be located on the west side of the site on Kenneth. The parking spaces will be provided by four lift sliding parking stackers, with each one able to hold up to ten vehicles at a time. These stackers are accessed on the P1 level and will descend to the P2 level without a ramp. 42 parking spaces will be split between the two levels, while 50 bicycle parking spaces will be on the P1 level.
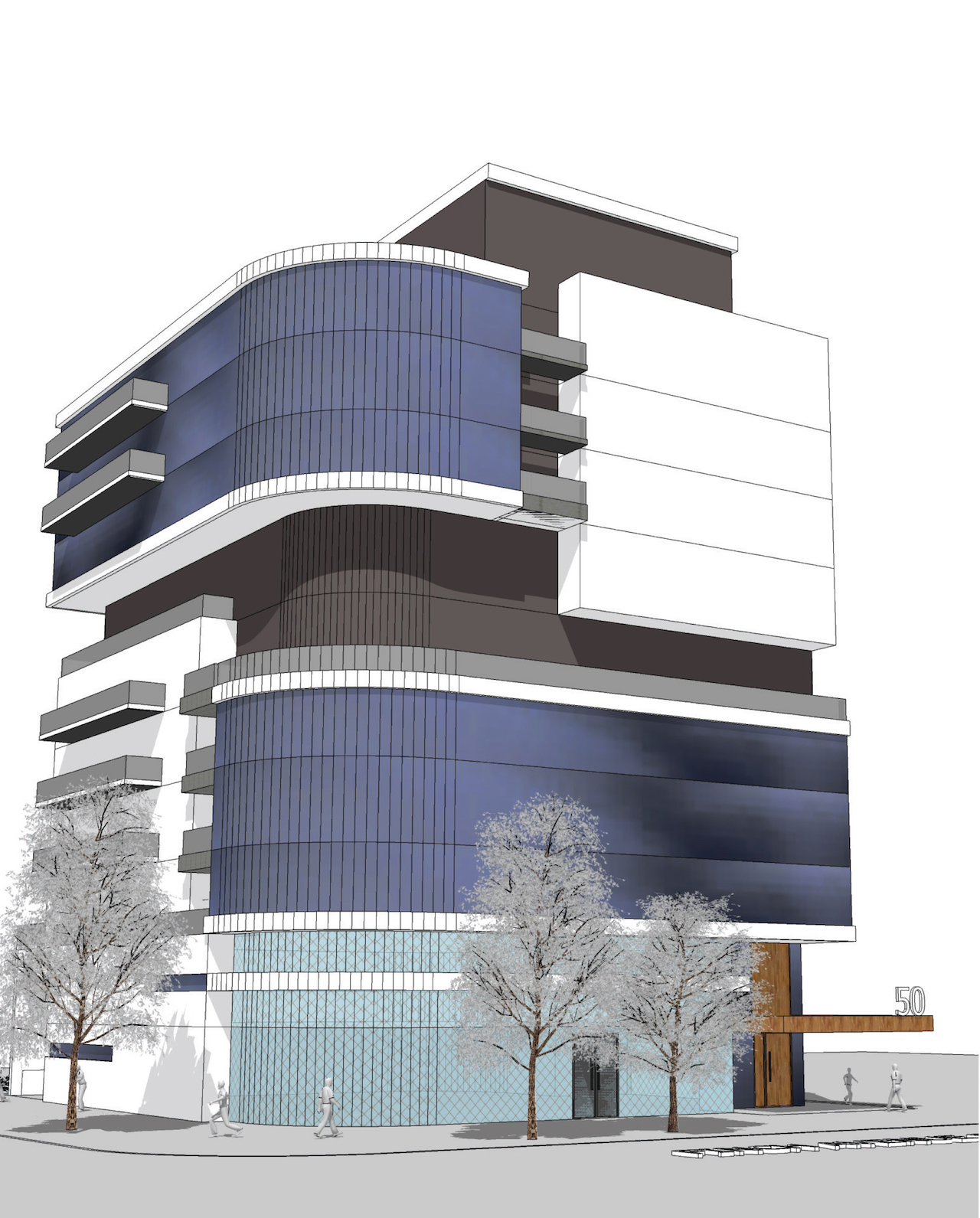 3D Massing looking at the frontage, image retrieved via submission to the City of Toronto
3D Massing looking at the frontage, image retrieved via submission to the City of Toronto
In Toronto's urban structure, this area is defined as an Avenues Corridor, where mid-rise developments are anticipated and encouraged. As the proposed height is 37 metres (121 feet), this is beyond the height allowed in the current zoning of 11 metres. As well, the density would be 5.37 times the lot area, whereas the Secondary Plan allows a density of 1.5 times the lot area. Conclusively, the proposal would require an Official Plan Amendment, a Zoning By-Law Amendment, as well as a Site Plan Application.
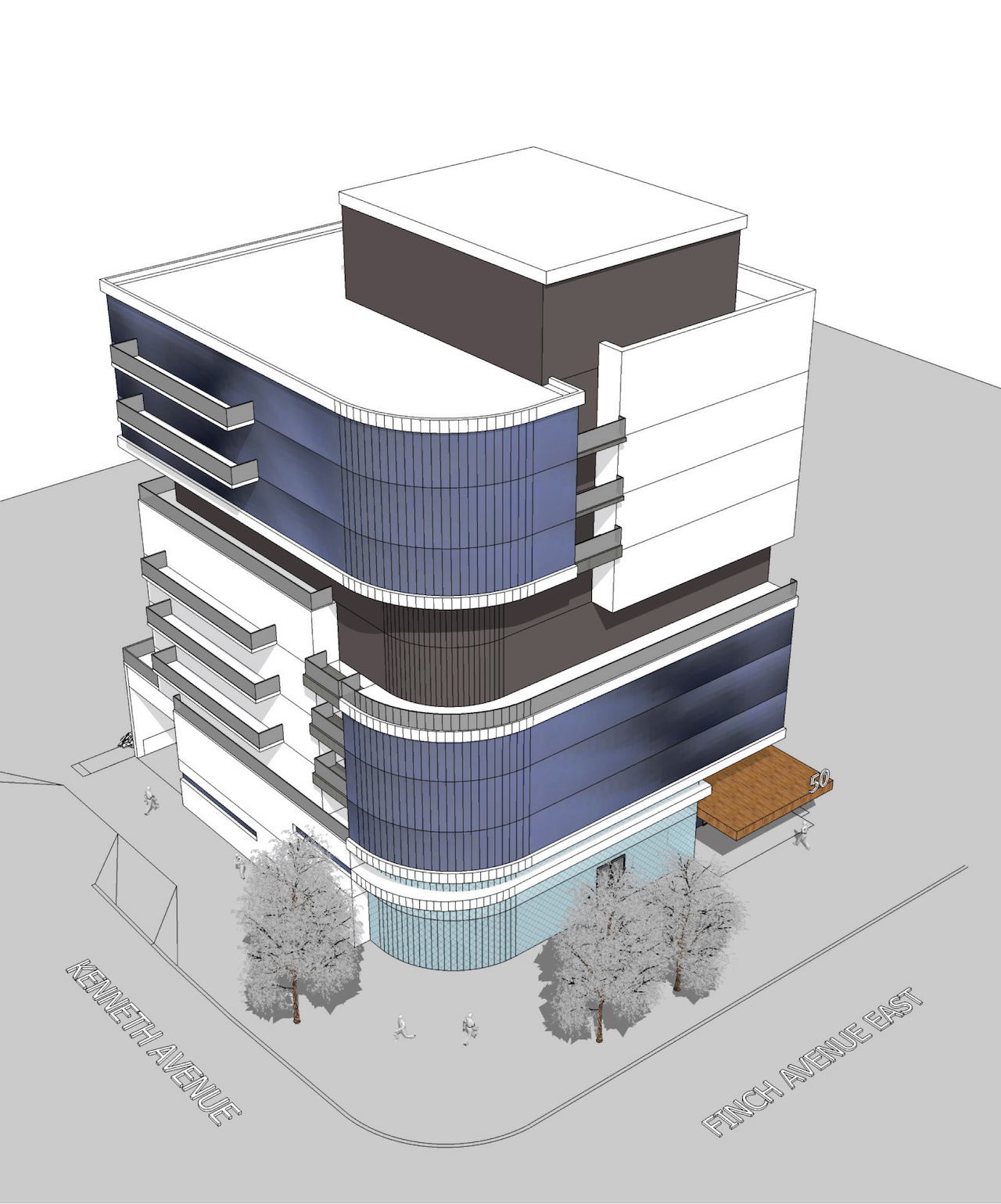 3D Massing aerial view, image retrieved via submission to the City of Toronto
3D Massing aerial view, image retrieved via submission to the City of Toronto
The materials that the architects propose to use vary throughout the different elements of the building. A wooden canopy will provide coverage over the residential entrance, while a dark grey metal panel canopy will be placed along the buildings' retail frontage. A curtain wall system will glaze the retail space. On the west side of the ground level, white precast panels will cover the majority of the façade. Moving up the residential units, a series of white metal and precast panels will clad the building, with vertical white spandrel panels dispersed throughout the design. As the rest of the building will be replete with glass, the balconies will have a clear glass railing system.
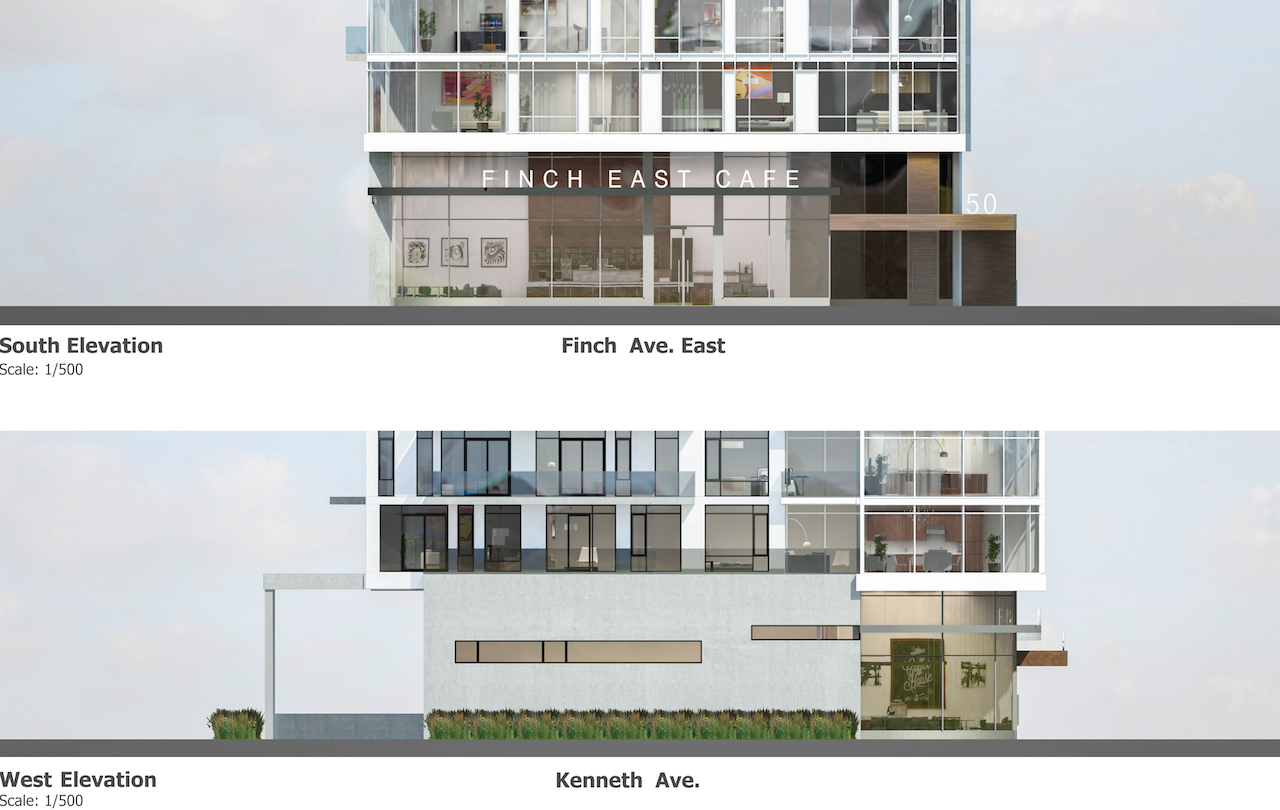 South & West elevations, image retrieved via submission to the City of Toronto
South & West elevations, image retrieved via submission to the City of Toronto
As the project is working its way through the planning process, we will keep you updated as more information becomes available. In the meantime, check out the dataBase file, linked below, or feel free to share your thoughts in the comment space provided on this page, or join in the ongoing conversation in the associated Forum thread.
| Related Companies: | A& Architects, Goldberg Group |

 3.6K
3.6K 



