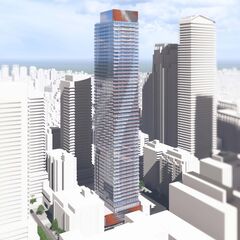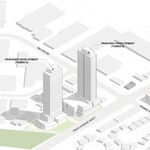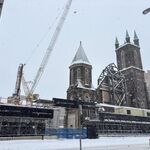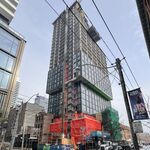As Fall approaches, Toronto's school kids and City Councillors are preparing to get back to work. While a full City Council meeting doesn't begin until October 5th, the Toronto and East York Community Council (TEYCC) convenes next week, allowing another round of development proposals to be reviewed. Ahead of the upcoming council sessions, the City's Planning Department has issued a set of detailed reports that will inform Community Council deliberations on proposed developments in advance of October's City Council votes.
Evaluating the relevant land use and urban design context(s) for proposed developments, the Planning Department's (non-preliminary) reports typically include recommendations as to whether or not a proposal should be approved, and if so, under what conditions. As recently reported, the tower at 20 Edward has been recommended for approval at Community Council, while the ambitious recent proposal for 1 Scollard Street faces a recommendation for swift refusal. In Midtown, meanwhile, a refusal report has also been issued for the State Building Group's 47-storey condo proposal at 55 Eglinton Avenue East. Designed by Kirkor Architects Planners, the project came to light with a rezoning application in late 2014, with a largely unchanged proposal set to be considered at next week's TEYCC meeting.
 55 Eglinton Avenue East, image via submission to the City of Toronto
55 Eglinton Avenue East, image via submission to the City of Toronto
The project site is located two blocks east of the Yonge-Eglinton intersection, between Holly Street and Dunfield Avenue. Zoned as a "mixed-use area," the 1,512.5 m² lot on the south side of Eglinton is currently occupied by an 8-storey office building. Completed in 1968, the existing structure includes 6,500 m² of Class B office space, with retail at grade. Although the building is in need of an extensive retrofit, the office uses contribute to the area's status as an employment hub.
By contrast, the entirety of the 42-storey tower would be given over to 455 residential units, while street-level retail would front the base of a 5-storey podium structure. Although the City's Official Plan, and the Secondary Plan for the Yonge-Eglinton 'Centre' both identify the area as a vital mixed-use node, the project—like a number of earlier proposals—would increase residential density while eliminating (or reducing) employment uses.
 The site as it appears now, looking southeast, image retrieved via Google Maps
The site as it appears now, looking southeast, image retrieved via Google Maps
Throughout the planning process, the removal of office space was identified as a key concern. Echoing concerns later voiced in community consultations , the Planning Department's preliminary report called for office space to be included in the proposal, with a one-to-one replacement of existing uses targeted. Following the 2015 submission, however, the proposal did not evolve to meaningfully address these concerns. (By contrast, the nearby 1 Eglinton East tower was eventually redesigned to provide a one-for-one replacement of existing office space).
According to the newly issued refusal report, the scope of the proposal was also not altered to satisfy concerns about density, with a 47-storey tower (and an FSI of 23.8) deemed to represent "overdevelopment of a small site." Despite the fact that the tower would be located near the heart of an urban growth centre, the site falls just outside of the 'height peak' prescribed in the Yonge-Eglinton Secondary Plan. As such, the 47-storey height is considered excessive.
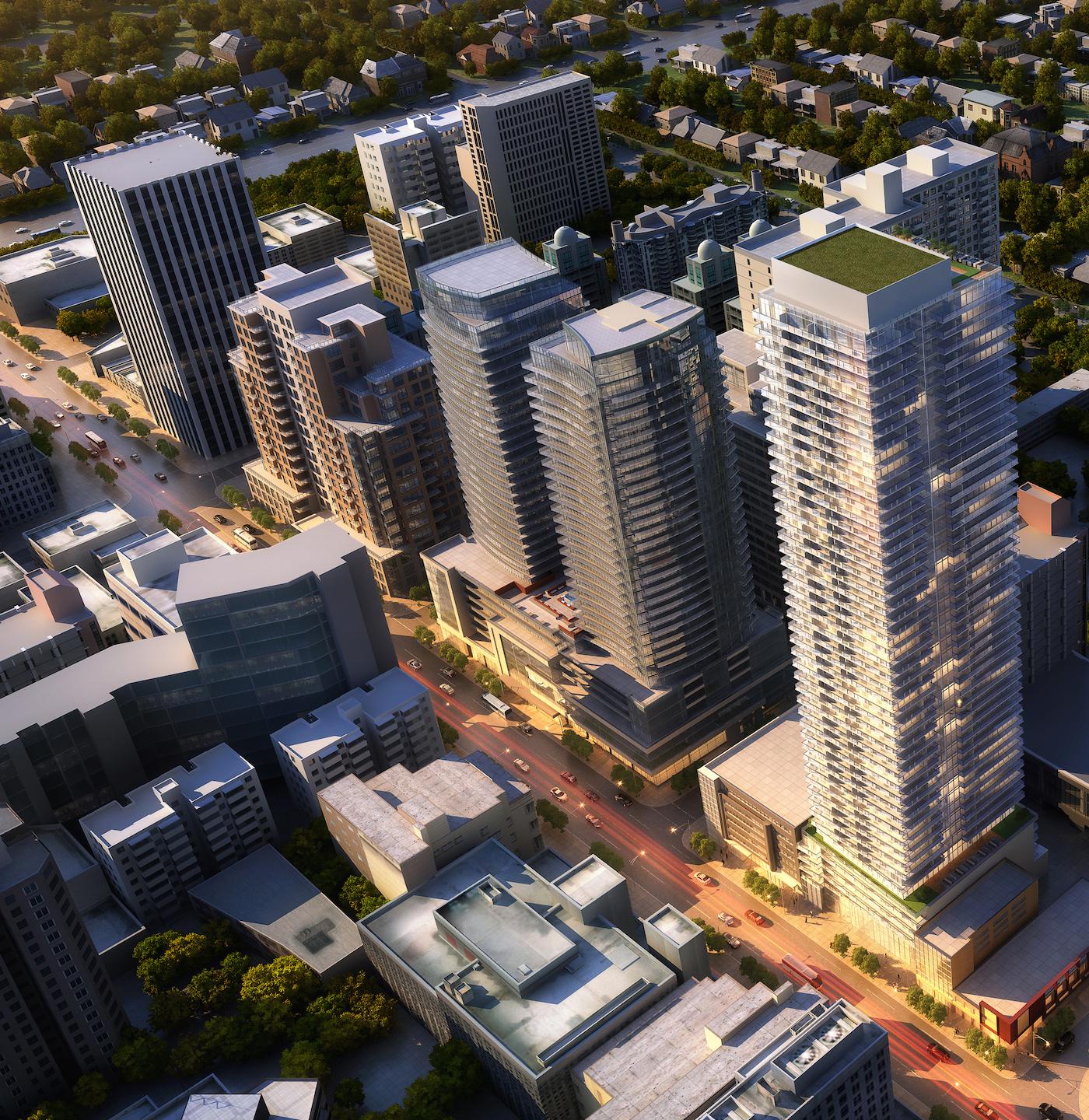 Looking southeast, with The Madison shown at left, image via submission to the City of Toronto
Looking southeast, with The Madison shown at left, image via submission to the City of Toronto
While concerns about excessive height and density are a common refrain for the City's Planning Department (and many residents), the removal of office uses is an issue more acutely endemic to Yonge and Eglinton. Reflecting the concerns voiced by both residents and the Planning Department, local Councillor Josh Matlow (Ward 22) has previously commented that the replacement of office uses with residential space threatens the neighbourhood's economic vitality and 24-hour vibrancy.
***
Will Council reject this development as recommended? We will keep our Forum thread updated as this proposal comes before Community and City Councils over the coming weeks. In the meantime, more information about 55 Eglinton East is available in our dataBase file, linked below, as well as our previous editorial. A full copy of the August staff report is linked here.
Want to share your thoughts about 55 Eglinton East? Leave a comment below, or join the ongoing conversation in our associated Forum thread.
| Related Companies: | Bousfields, EQ Building Performance Inc., Gradient Wind Engineers & Scientists, KIRKOR Architects and Planners, STUDIO tla |

 1.3K
1.3K 



