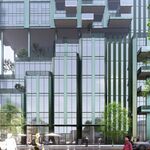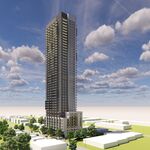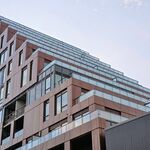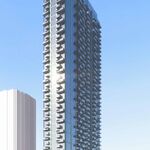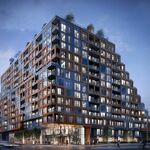In 2014, the City of Toronto received a redevelopment proposal for the sixty-acre Celestica Site on the northwest corner of Don Mills Road and Eglinton Avenue East. The proposal aimed to capitalize on the site's location at the future Science Centre station on the Crosstown LRT (planned to open in 2021) by increasing density and adding new residential, office, retail, and community uses.
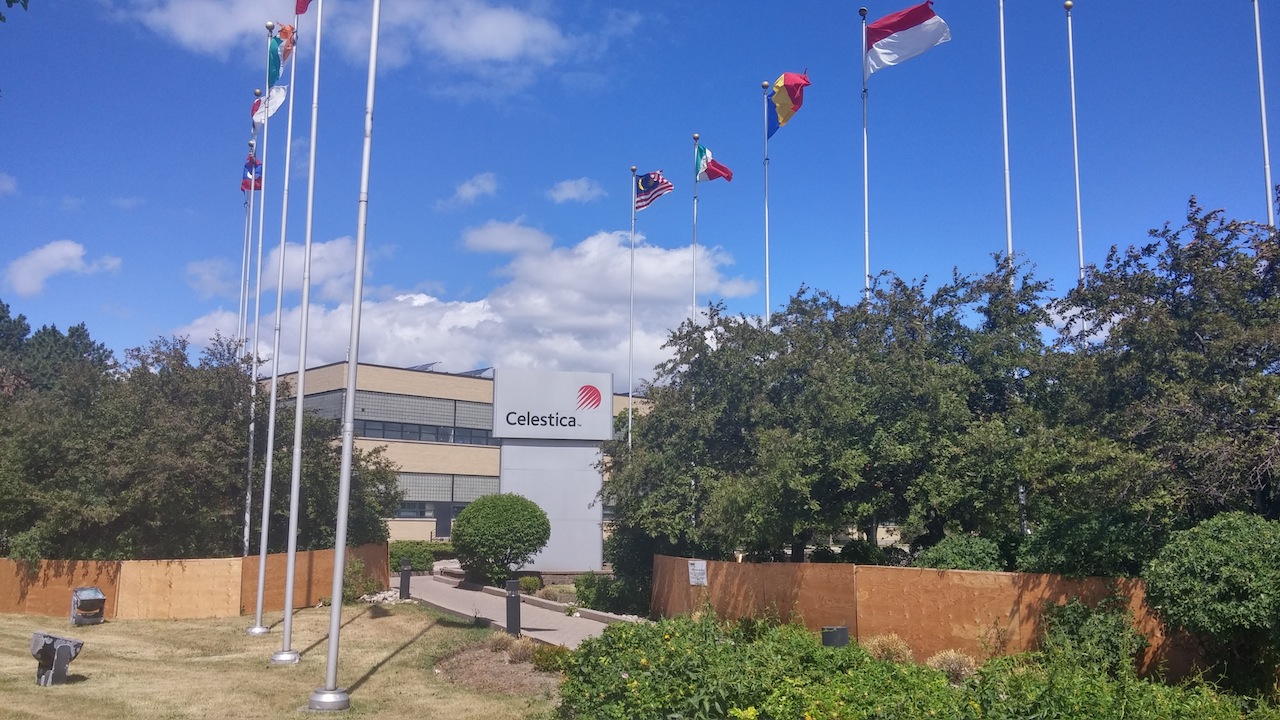
View of the Celestica site from Don Mills Road and Eglinton Avenue, image by Michael Uttley
Over seven development blocks, this proposal would add 2,897 residential units, 77,136 m2 of office space, and 9,105 m2 of retail. It would also add new open spaces, a hockey arena or other community facility, and 930 structured and underground parking spaces.
As this proposal was advanced, it was clear that the Celestica Site's mixed-use potential could be limited due to its location within a designated employment area. This challenge was entrenched with the adoption of Official Plan Amendment 231 by Toronto Council in December of 2013 which is aims to retain such areas for employment purposes.
The owners of the site appealed this Council decision to the Ontario Municipal Board in 2014, along with 177 other land owners in Toronto. However, in an effort to expedite the process and avoid a potentially lengthy and costly appeal process, the site's ownership consortium composed of Diamond Corp., Lifetime Developments, and Context Development Inc. brought a draft settlement to council in Spring of 2016. On June 7, Toronto City Council voted to adopt the settlement agreement containing a Official Plan Amendment modification as well as a Site and Area Specific Policy.
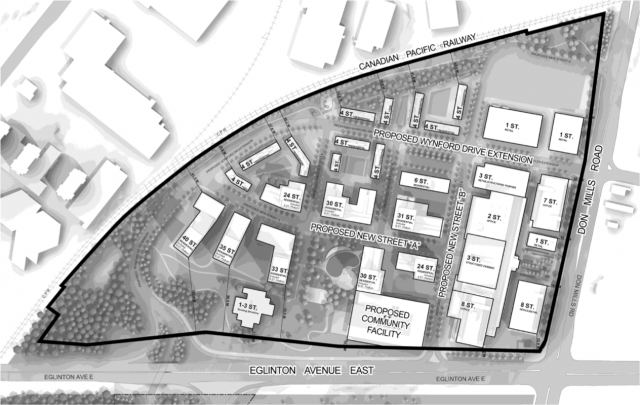 Concept plan for the Celestica Site, image courtesy of City of Toronto
Concept plan for the Celestica Site, image courtesy of City of Toronto
The proposed modification to Official Plan Amendment 231 would make much of the western portion of the site exempt from the Employment Area designation. Instead, this portion of the site would be classified as a Regeneration Area. This unique designation is aimed at reintegrating areas of the city which are no longer productive by attracting new investment, re-using buildings, and animating public streets. Regeneration Areas can accommodate a range of uses, including commercial, residential, institutional, light industrial, and live/work arrangements.
As a Regeneration Area, a Comprehensive Planning and Development Framework will need to be created for the Celestica Site. The content of this Framework is outlined in the settlement agreement. It is to include a physical structure plan, including street networks and blocks; land use plan; parks and open space plan; servicing plan; transportation plan, suggesting an extension of Wynford Drive into the site and a potential connection between the Wynford Drive extension and Leslie Street across the Canadian Pacific Railways right-of-way; housing plan, outlining the desired mix of unit types; heritage conservation plan; built form policies; community services and facilities strategy; economic revitalization strategy; environmental strategy; rail safety strategy; and, a phasing strategy and implementation plan. This Comprehensive Planning and Development Framework will be prepared in conjunction with the ongoing Don Mills and Eglinton Study which aims to integrate the planning directions of Eglinton Connects into a Secondary Plan.
The new Site and Area Specific Policy outlines a commitment to the development of employment uses on the site. The agreement states that a minimum 70,000 m2 of non-residential gross floor area will be provided at full build-out. In the first phase of development 18,580 m2 of employment space will be included, while residential development in this phase will be limited to 850 units or 83,600 m2. Celestica International Inc. intends to lease approximately half of the overall employment space on the site for use as an office headquarters and research facility.
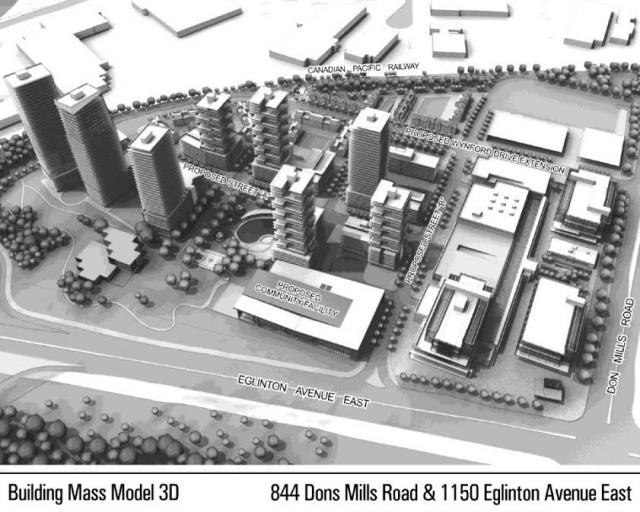 Rendering of the proposed Celestica Site redevelopment, image courtesy of City of Toronto
Rendering of the proposed Celestica Site redevelopment, image courtesy of City of Toronto
The 2014 proposal included a total of eight new residential high-rises. The tallest three (33-40 storeys) would be at the west of the site, with five slightly shorter (24-31 storeys) towers in the central portion. Stacked townhouses in the north and central portion of the site would provide additional residential density. The proposed built form on the eastern portion of the site consists of four office and retail commercial buildings (2-8 storeys).
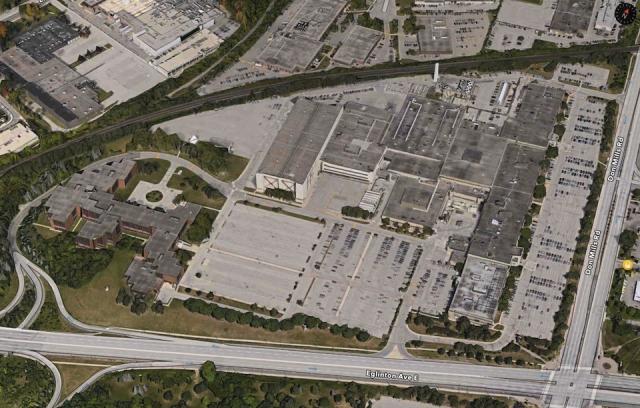
2013 overhead view of the Celestica Site, image courtesy of Apple Maps 3D
The 2014 proposal also suggested that some existing built and natural elements on the site would be preserved, including the eastern facade of 844 Don Mills Road and portions of the southeast wing of 1150 Eglinton Avenue East.
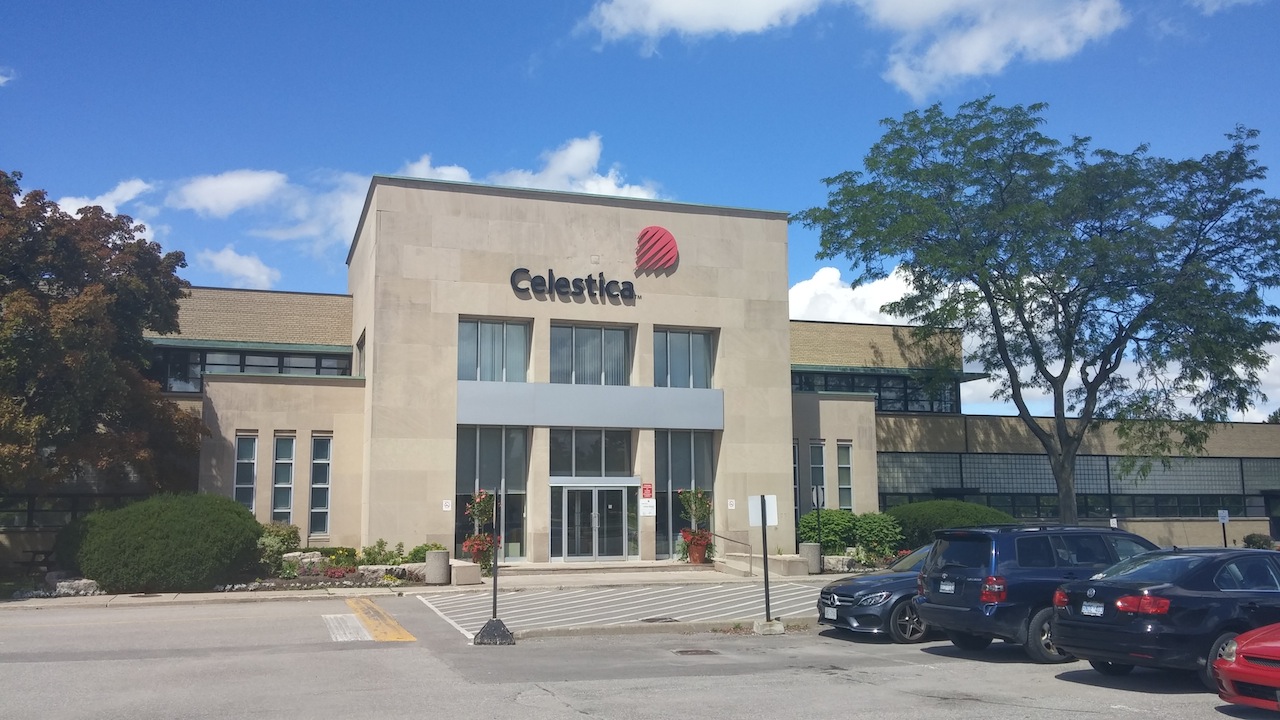
Main eastern entrance to 844 Don Mills Road, image by Michael Uttley
844 Don Mills Road has been listed on the City of Toronto's Inventory of Heritage Properties since 2006. The low-rise office and factory complex was designed by David Sheppard and Powell and was constructed in 1950. The primary facades and landscape elements of the eastern face would be preserved under the 2014 proposal.
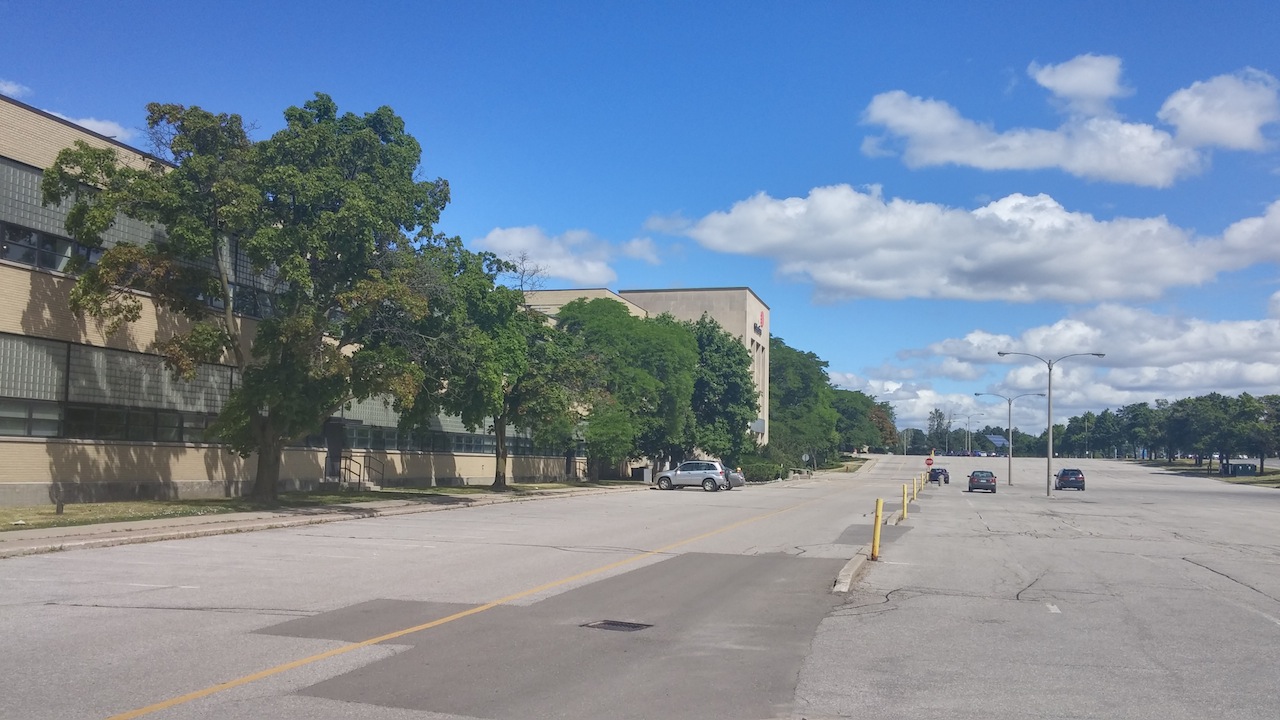
The east facade of 844 Don Mills Road, image by Michael Uttley
Though not listed as a Heritage Property, the 1150 Eglinton Avenue East complex on the western portion of the site is also of interest. This addition was completed in 1967 and was a finalist in the Massey Medals for Architecture in 1970.
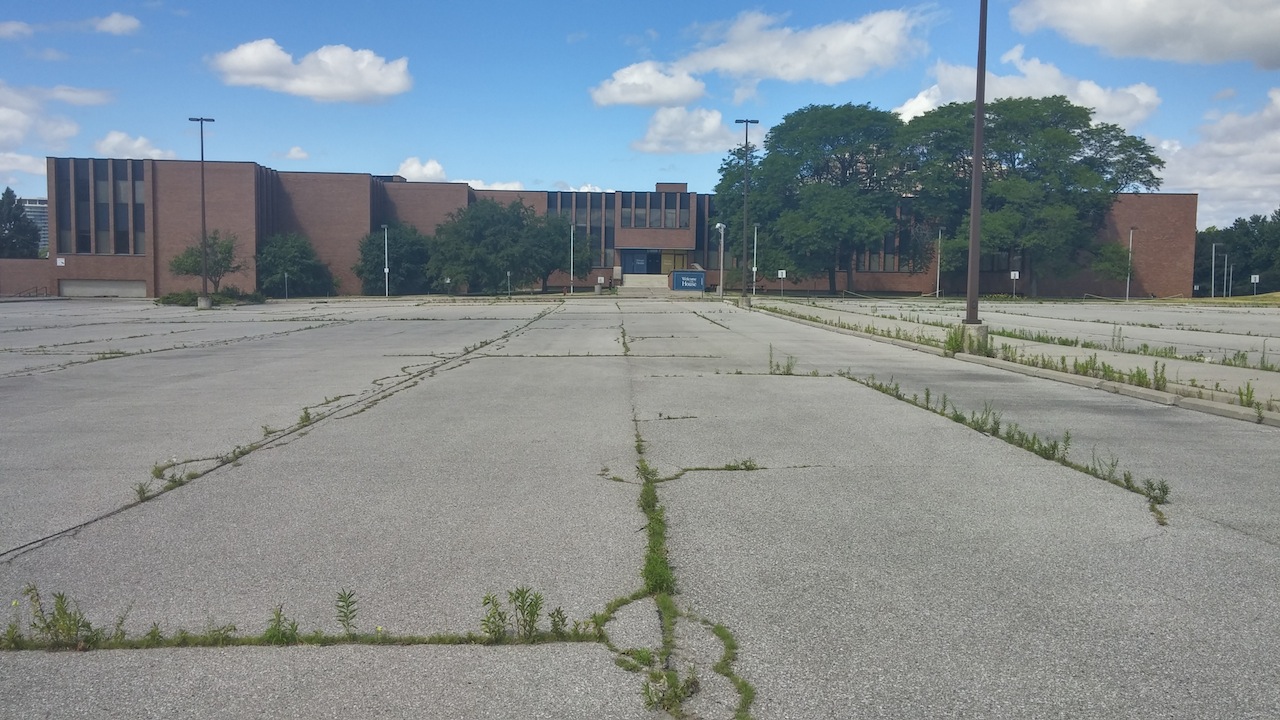
View of the 1967-built 1150 Eglinton Avenue East addition from the east, image by Michael Uttley
The red brick structure was designed as a series of interlocking and overlapping cubic modules made to reflect the shape and slope of the hilltop which the complex sits on.
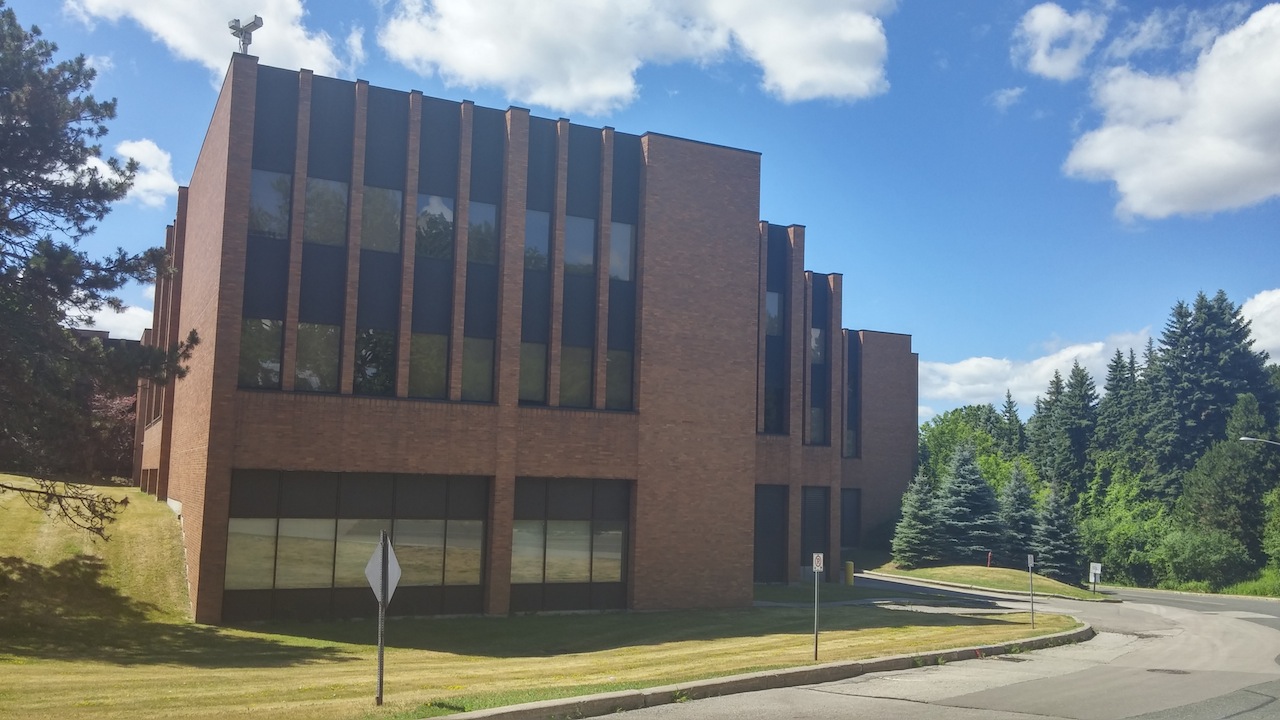
View of the north facade and rear access road, image by Michael Uttley
The southeast wing which would be preserved under the 2014 proposal is perched at the top of the hill, offering views of Ernest Thompson Seton Park and Eglinton Avenue.
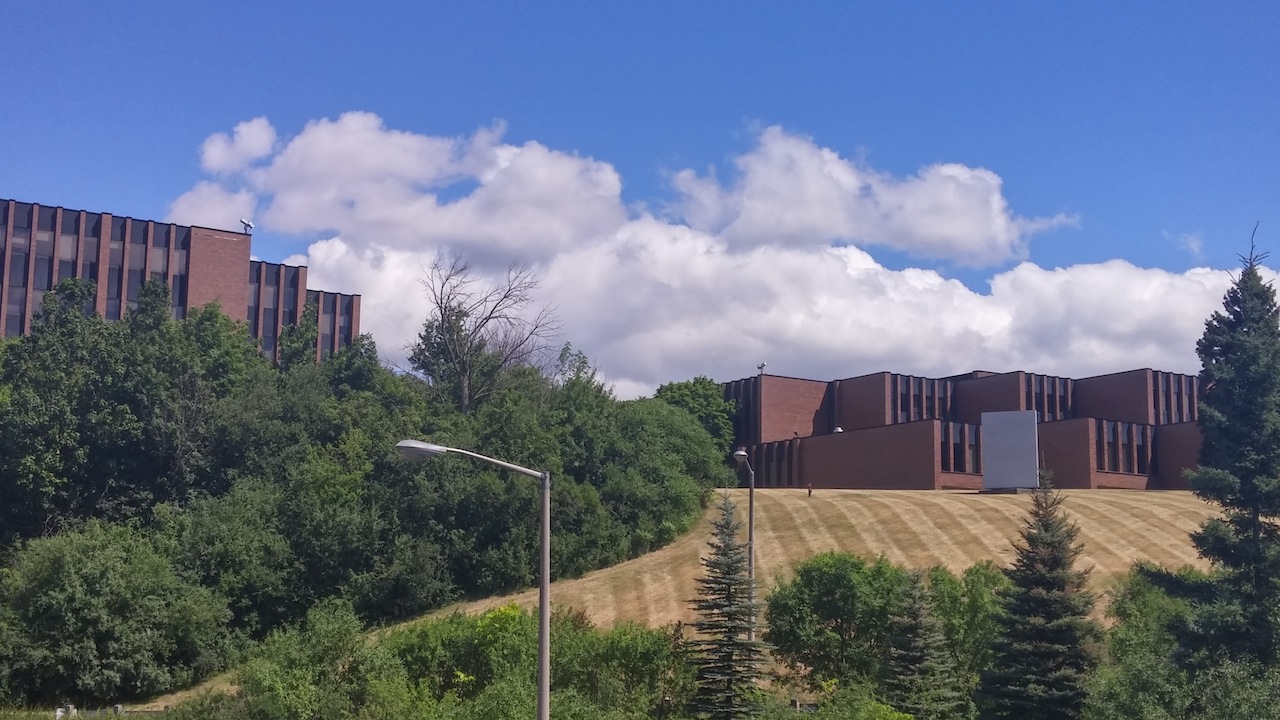
The southern (left) and southeastern (right) wings overlooking Eglinton Avenue East, image by Michael Uttley
We will keep you updated as the project continues to make its way through the planing process. Feel free to leave a comment or join in the conversation in our associated Forum thread.

 6.8K
6.8K 












