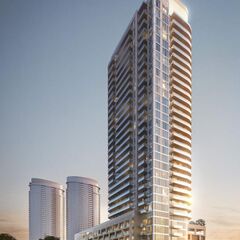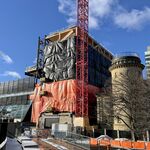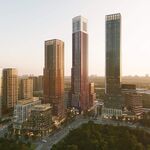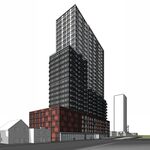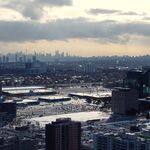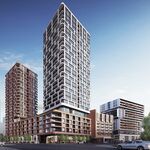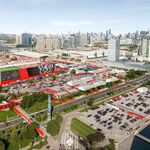Just north of Highway 401, and east of Kennedy Road, SAMM Developments' 'The Kennedys' aims to transform a strip of Scarborough parking into a high-density residential community. On July 5th, the three-tower proposal came before the City of Toronto's Design Review Panel (DRP) for the second time, bringing forward a revised plan for the site.
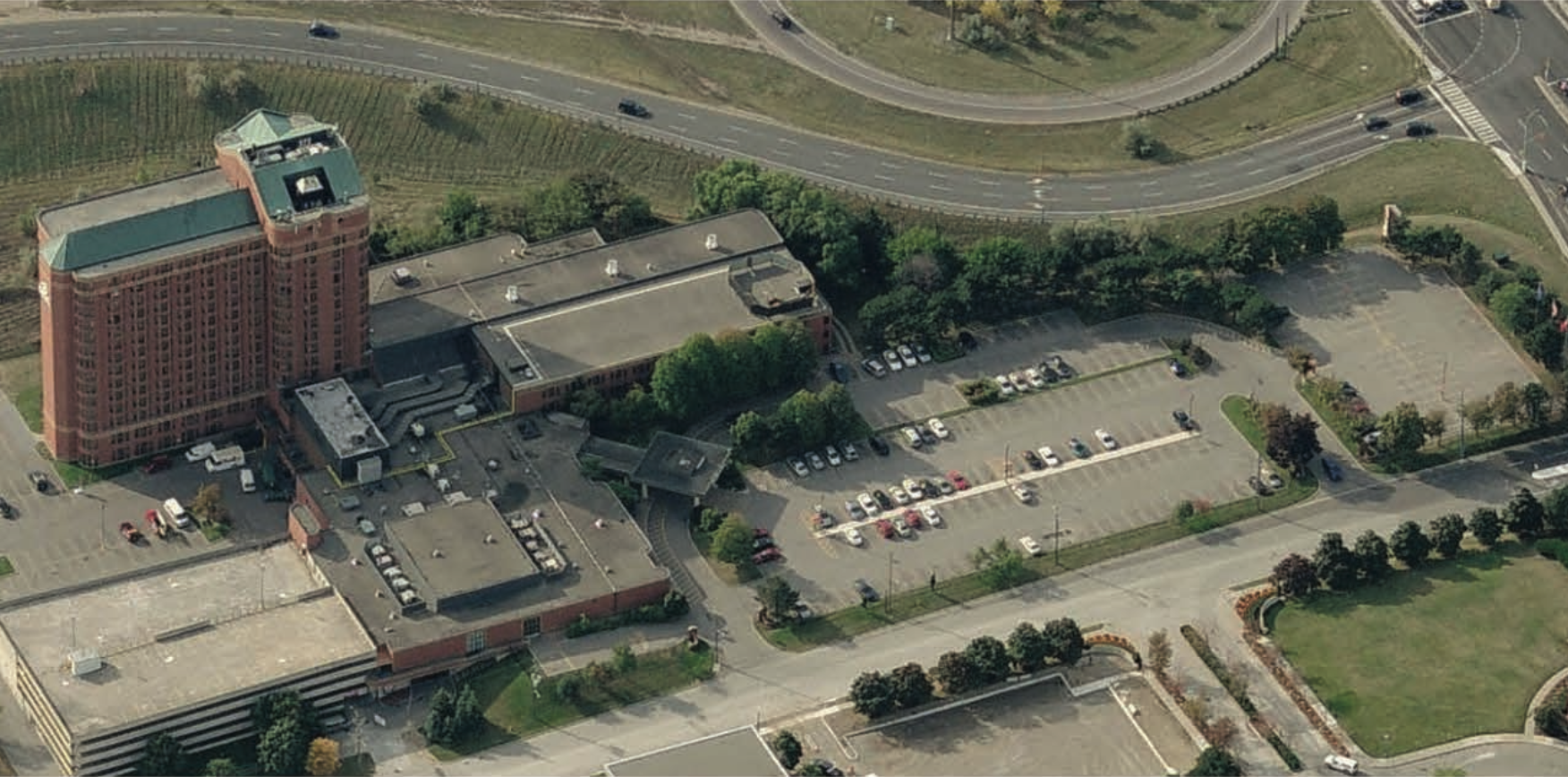 The site as at appears now (looking south), image retrieved via submission to the City of Toronto
The site as at appears now (looking south), image retrieved via submission to the City of Toronto
Located alongside the Delta Hotel on Village Green Square, the revised proposal re-imagines the 6.9-acre site as a more urban environment, with the three towers organized around a landscaped square joining a revamped, modernized hotel. Designed by Page + Steele / IBI Group, the proposed towers are configured as twin 32-storey buildings, alongside a central 40-storey tower.
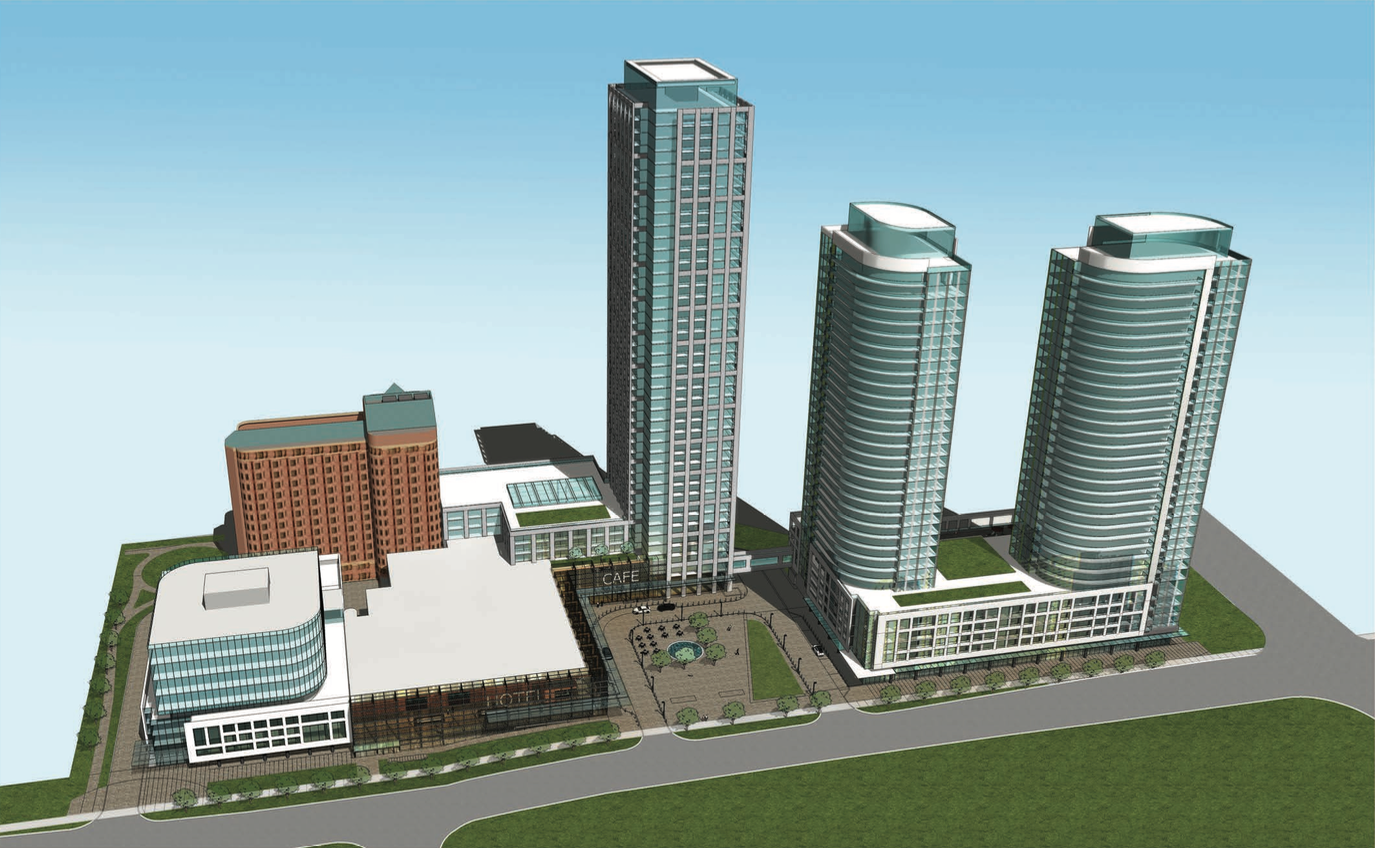 Aerial view (looking south), image retrieved via submission to the City of Toronto
Aerial view (looking south), image retrieved via submission to the City of Toronto
Since last year, the proposal has been slightly reduced in scale. The three towers were previously envisioned at heights of 45 and 35 storeys (for the two shorter buildings), with the proposed heights now more in keeping with the scale of Tridel's neighbouring Metrogate community.
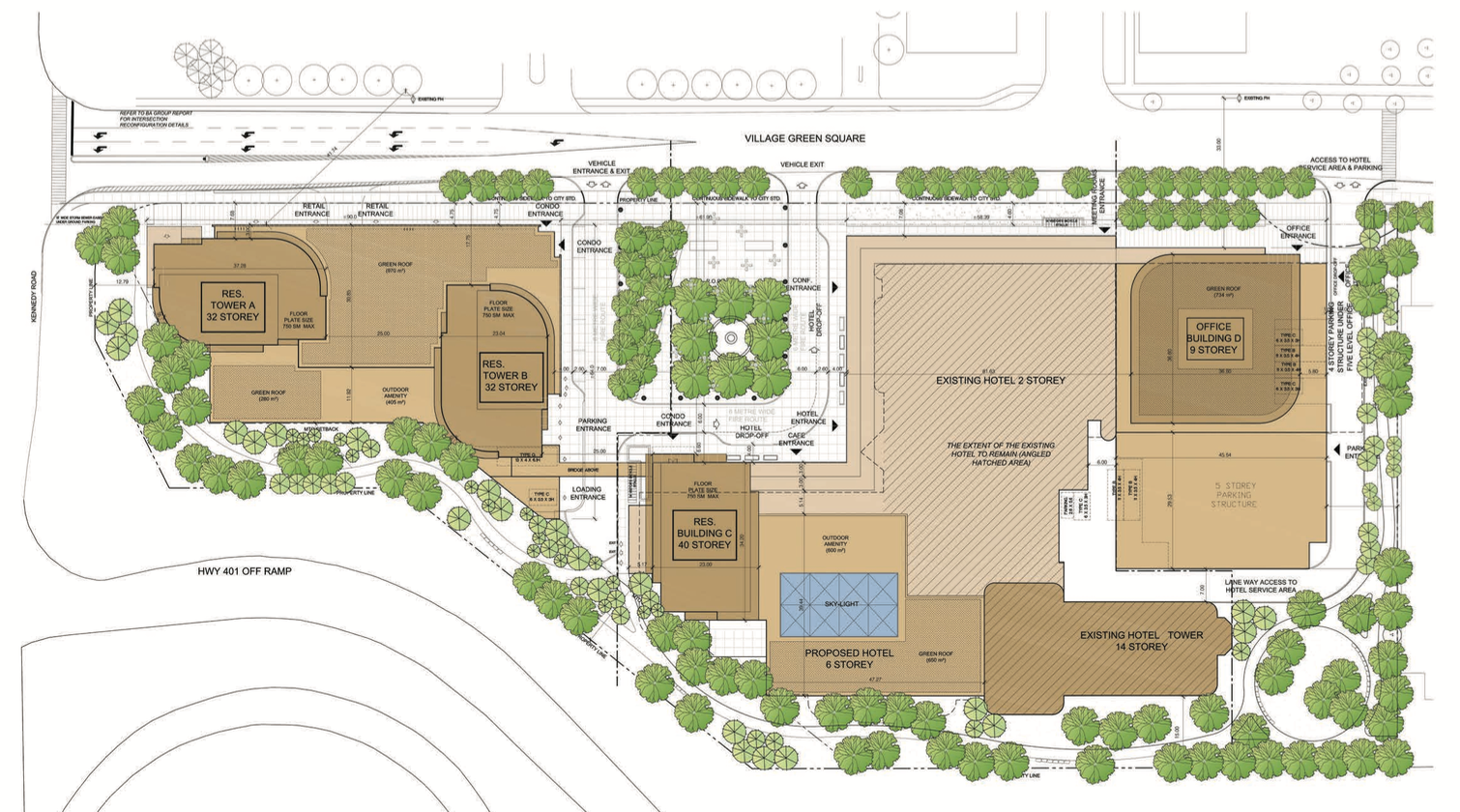 The site plan (click for a closer view), image retrieved via submission to the City of Toronto
The site plan (click for a closer view), image retrieved via submission to the City of Toronto
While the towers are shorter, the central POPS space (seen below) is now 50% larger than previously proposed. Featuring cafe seating, public benches, and a fountain, the 1,581 m² square will be joined by an 2,000 m² of publicly accessible space surrounding the site as a walking trail. The project's landscaping plan is appointed by Ferris + Associates Inc.
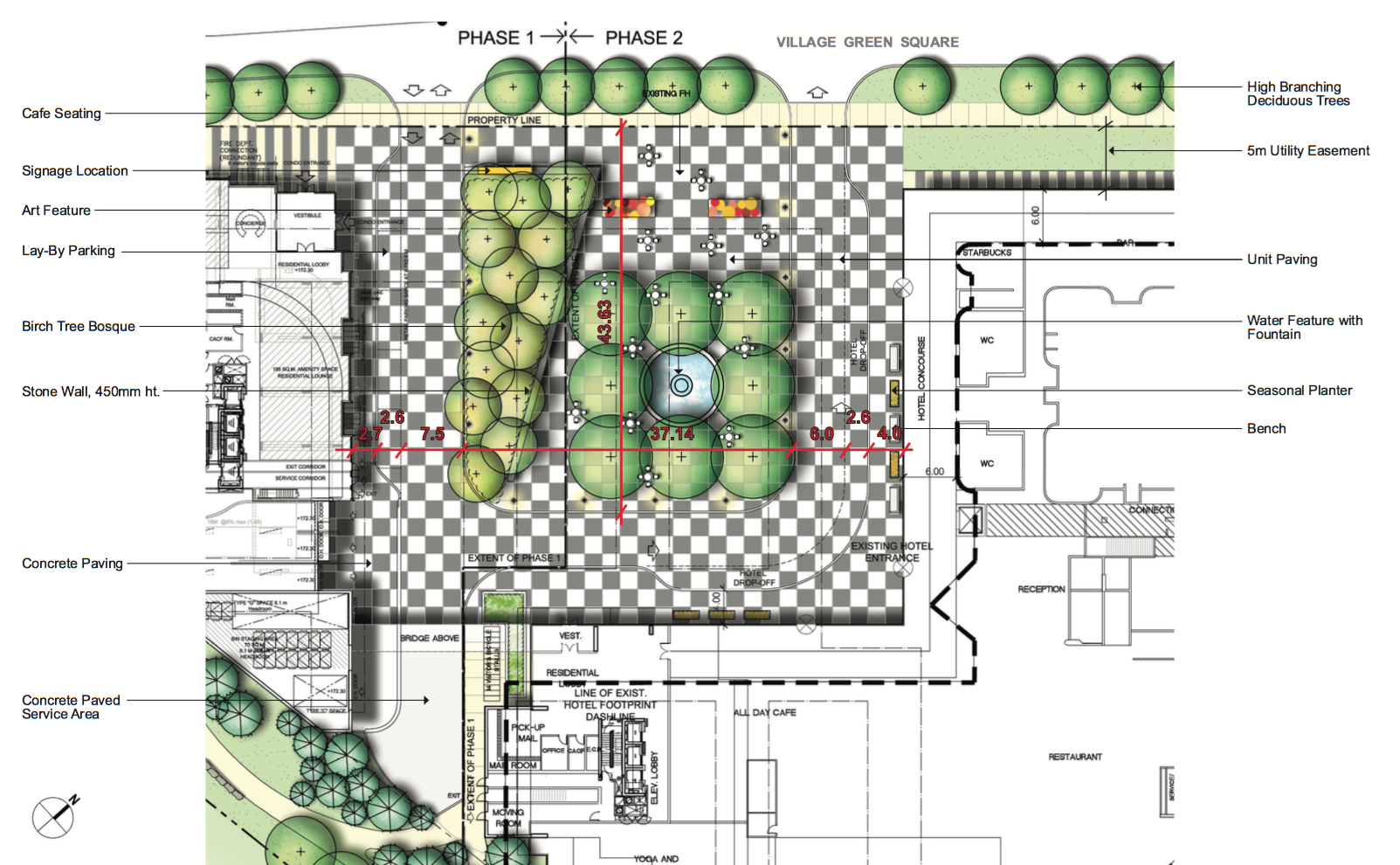 A closer look at the courtyard, image retrieved via submission to the City of Toronto
A closer look at the courtyard, image retrieved via submission to the City of Toronto
Similarly, the size of the new hotel restaurant space has also been increased, while a cafe space has been added to front the POPS, potentially fostering a more vibrant public realm. Three locations for on-site public art are now being considered as well, with the POPS space cited as a likely site for an art installation.
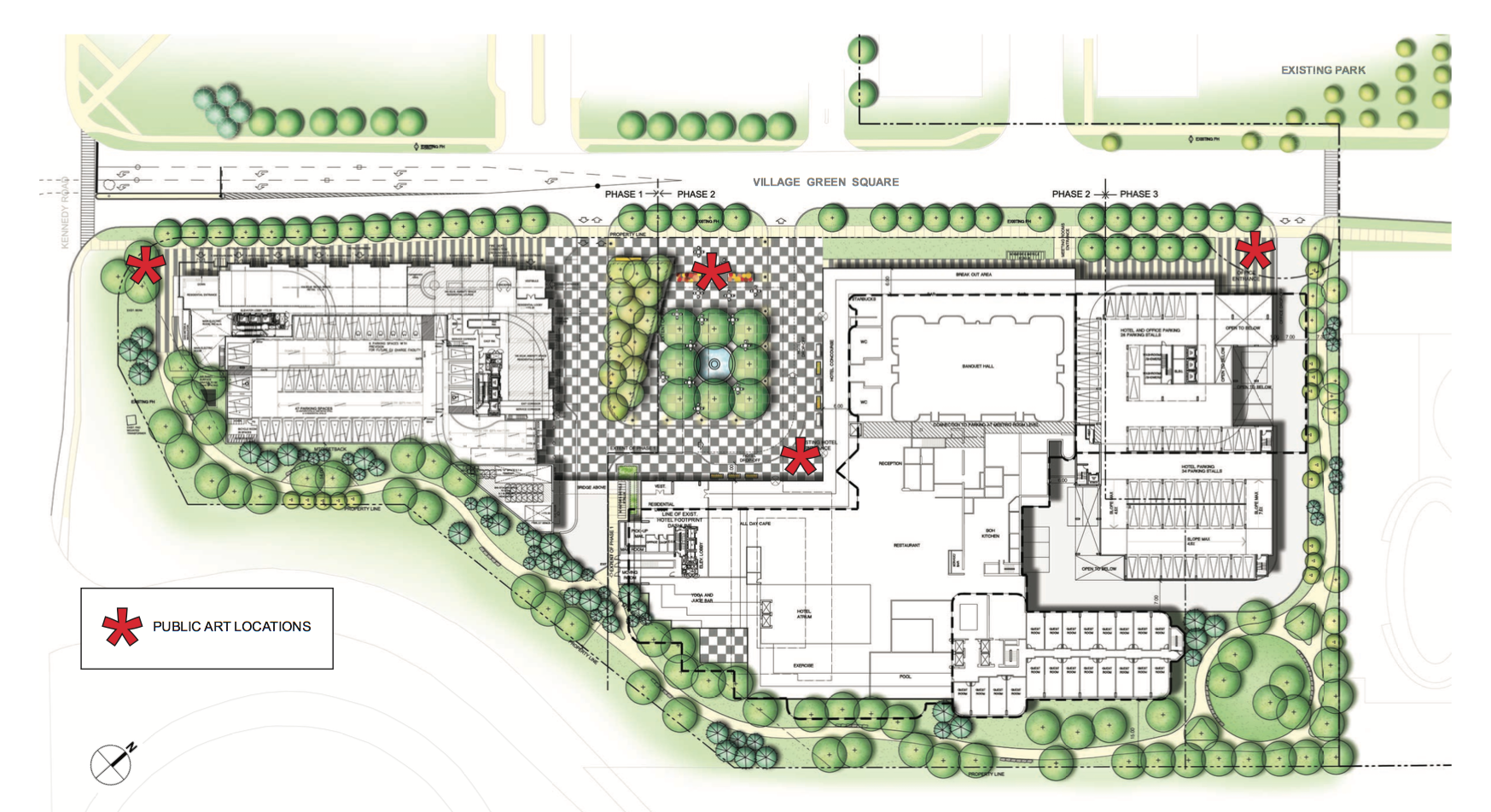 Potential art installations (in red), image retrieved via submission to the City of Toronto
Potential art installations (in red), image retrieved via submission to the City of Toronto
Generally, panel members were pleased with the project's evolution, with the enhanced commitment to public space a particular highlight of the new design. The new reduced height of the towers was also well received, with the panelists supporting what was seen as a "good diversity of form and scale" between the new towers and the existing hotel building. The 40-storey tower's brick accents also garnered a largely positive reaction, as they lend the upper levels "a bit of texture."
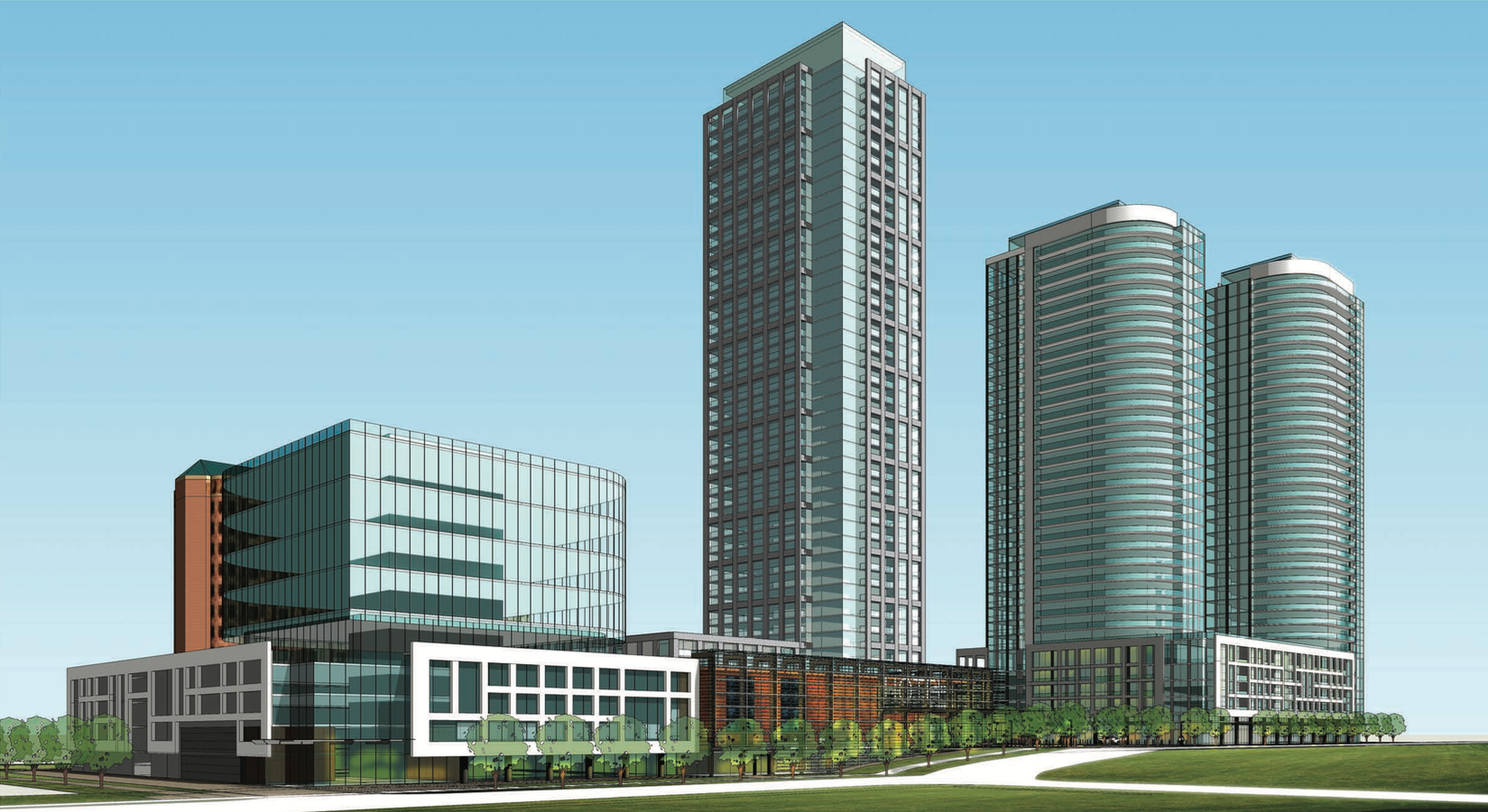 Looking southwest, the revamped hotel, 40-storey tower, and twin 32-storey buildings (l-r), image via submission to City
Looking southwest, the revamped hotel, 40-storey tower, and twin 32-storey buildings (l-r), image via submission to City
In terms of fine-tuning the design, the panelists suggested that more thought be given to the configuration of the POPS space. The fact that part of the square doubles as a loading area was critiqued, with an alternative solution preferred. The proposed landscaping was also seen as a potentially impediment to the residents of the west towers, visually "cutting off the public space" from view when exiting the lobby.
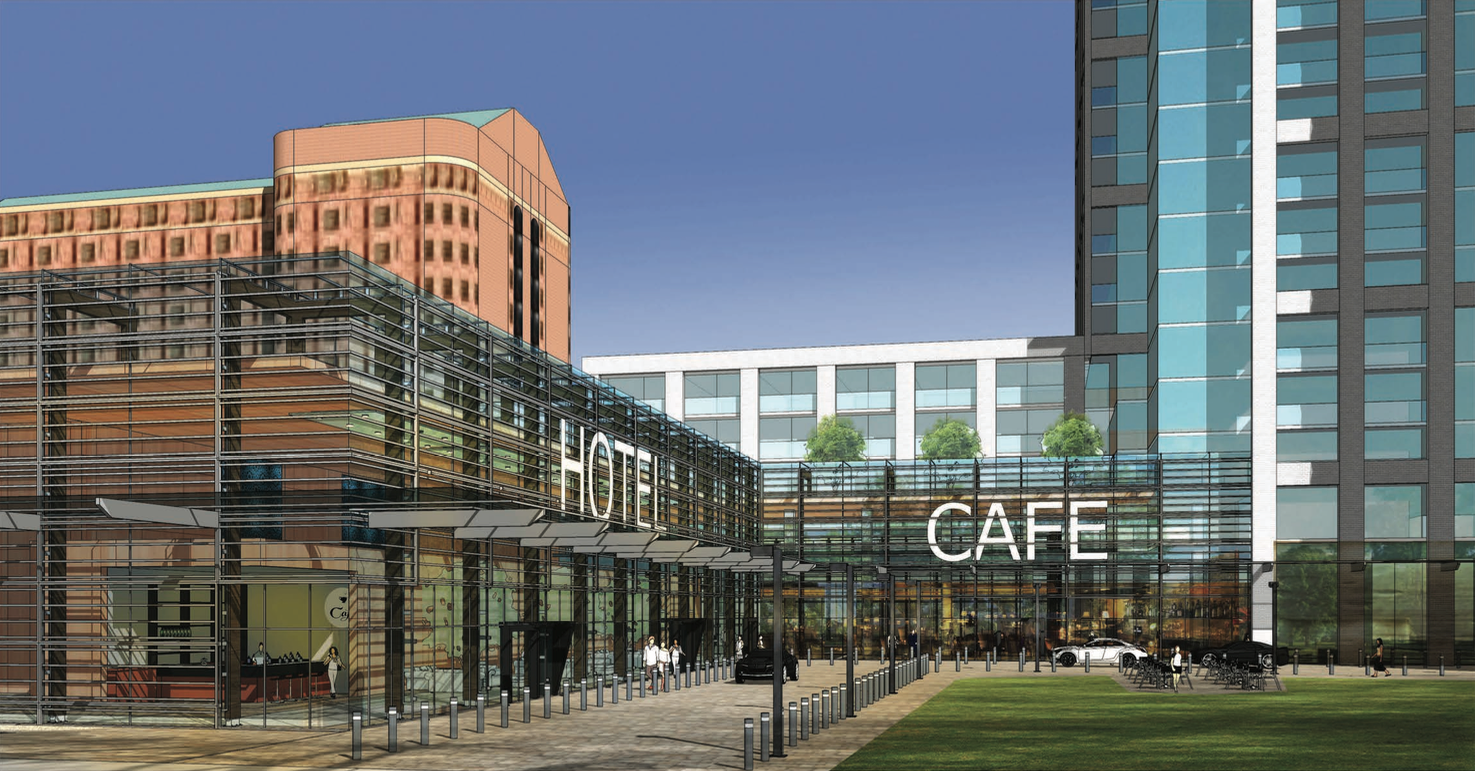 A closer view of the west side of the POPS, image retrieved via submission to the City of Toronto
A closer view of the west side of the POPS, image retrieved via submission to the City of Toronto
Overall, the panel celebrated the project's evolution. Compared to many of the multi-tower developments proposed in Scarborough, the 6.9-acre site's street level is envisioned as a relatively pedestrian-friendly environment, with the central public space envisioned as a community hub. Since the panel did not quite meet quorum, however, a formal vote of support or non-support did not accompany the overall appreciative feedback.
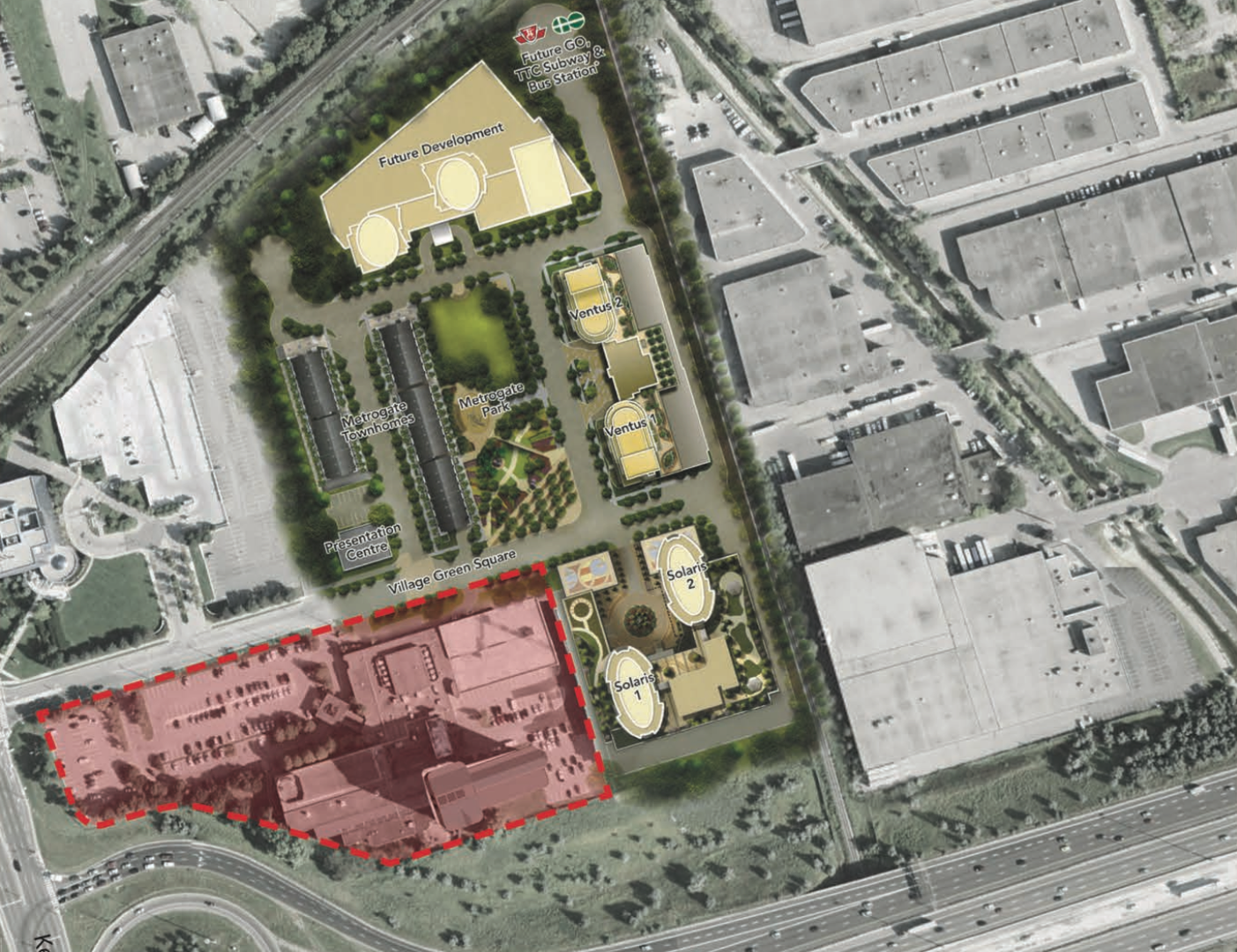 The site (in red) alongside Tridel's Metrogate community, image retrieved via submission to the City of Toronto
The site (in red) alongside Tridel's Metrogate community, image retrieved via submission to the City of Toronto
We will keep you updated as the project continues to make its way through the planing process. In the meantime, more information is available on our associated dataBase file, linked below. With marketing for the project's first phase now underway, an earlier story also offers an early glimpse at the Tomas Pierce-designed interiors. Want to share your thoughts about the project? Feel free to leave a comment in the space below this page, or join in the conversation on our Forum thread.
| Related Companies: | Arcadis, Ferris + Associates Inc., Groundwater Environmental Management Services Inc. (GEMS) |

 2.2K
2.2K 



