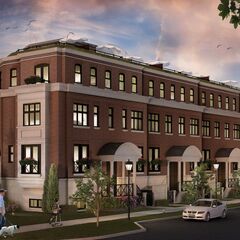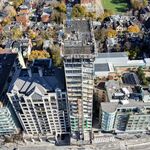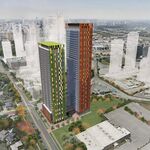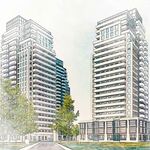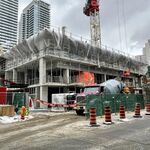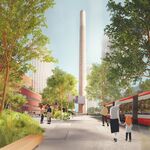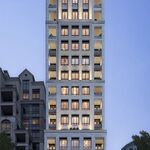Last month, we introduced Impressions Group's The Brownstones of Leaside, a four-storey, Peter Higgins Architect Inc.-designed townhome development in Toronto's sought-after Leaside neighbourhood. In the weeks since our first look at the project, new renderings have been released that provide insight into the interiors of the development's eight residences.
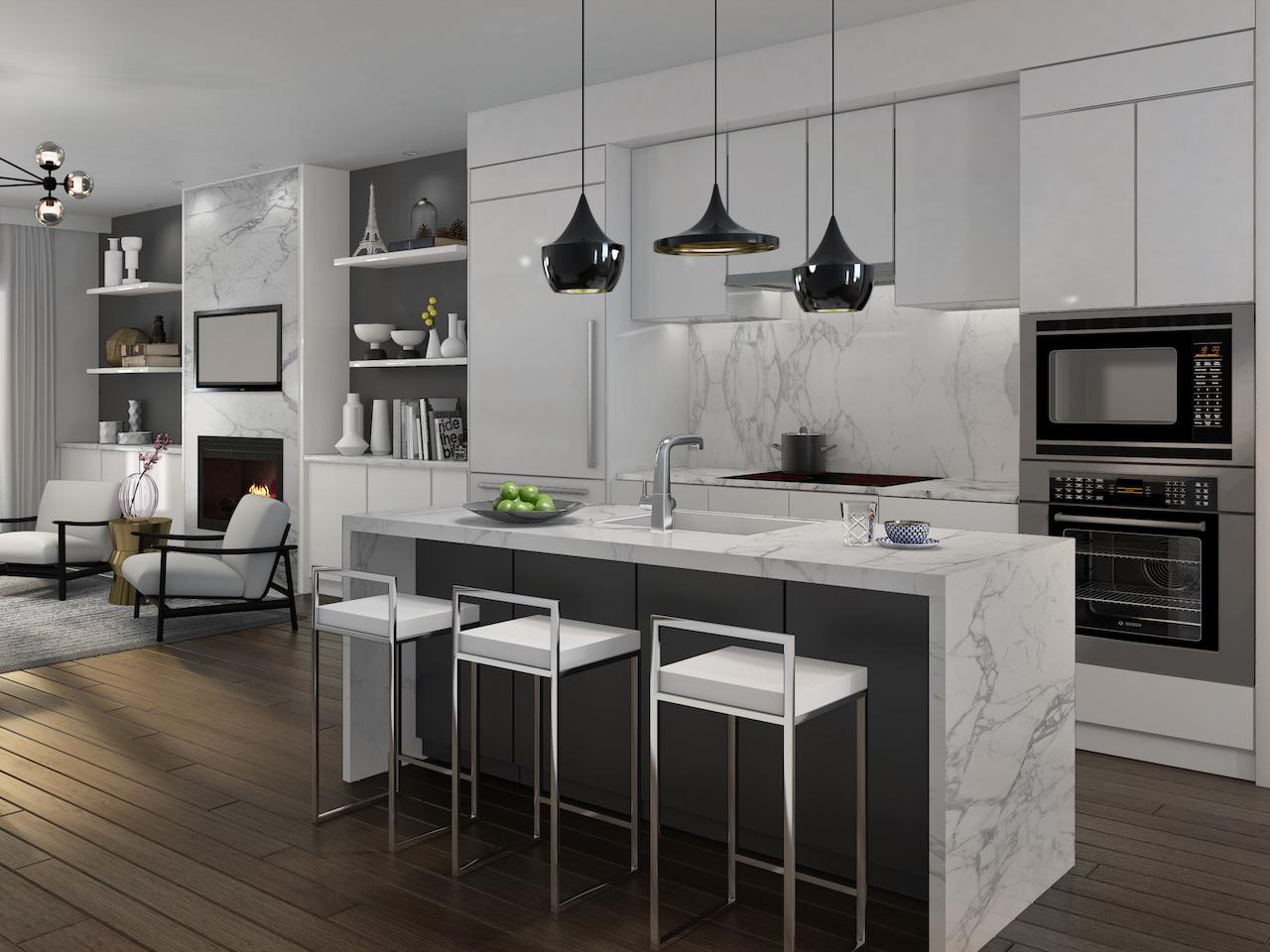 Rendering of kitchen in The Brownstones of Leaside, image courtesy of Impressions Group
Rendering of kitchen in The Brownstones of Leaside, image courtesy of Impressions Group
The Brownstones of Leaside's townhomes are available in 3 and 4-bedroom configurations, with unit sizes of up to 2,900 ft², and prices starting at $1.5 million. Renderings of suite interiors hint at the design details of the residences. Kitchens are shown to include stainless steel appliances, with marble finishes on areas like the backsplash and the kitchen island waterfall. Similar details are seen in a rendering of the main living area (below), which leads to a balcony offering views of the surrounding neighbourhood.
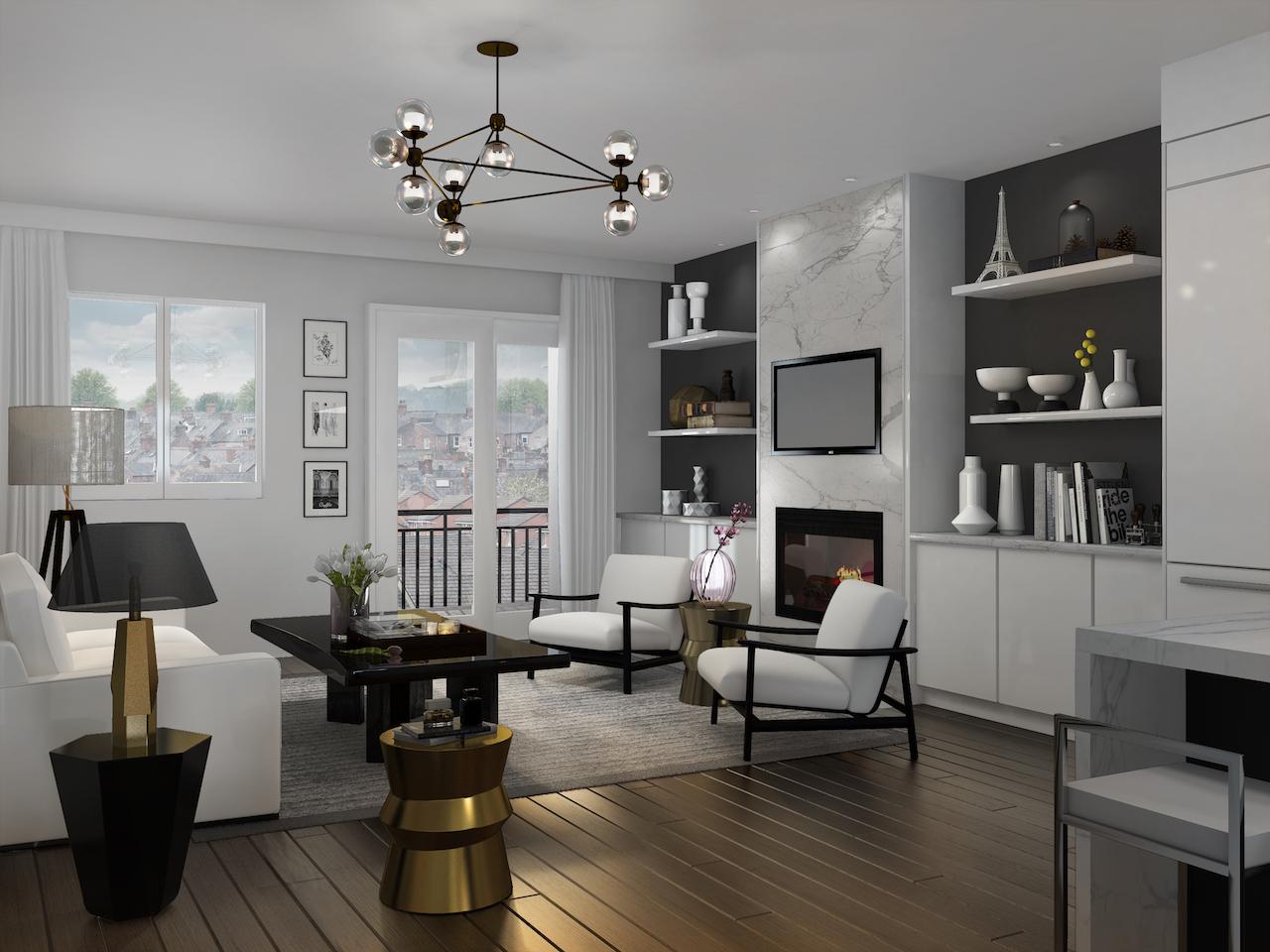 Rendering of main living area in The Brownstones of Leaside, image courtesy of Impressions Group
Rendering of main living area in The Brownstones of Leaside, image courtesy of Impressions Group
A rendering of a bathroom builds upon the development's established interior design language through the use of marble-pattern flooring. The space is shown complete with a glazed shower stall as well as a soaker tub, while a traditional multi-paned window provides ample natural light.
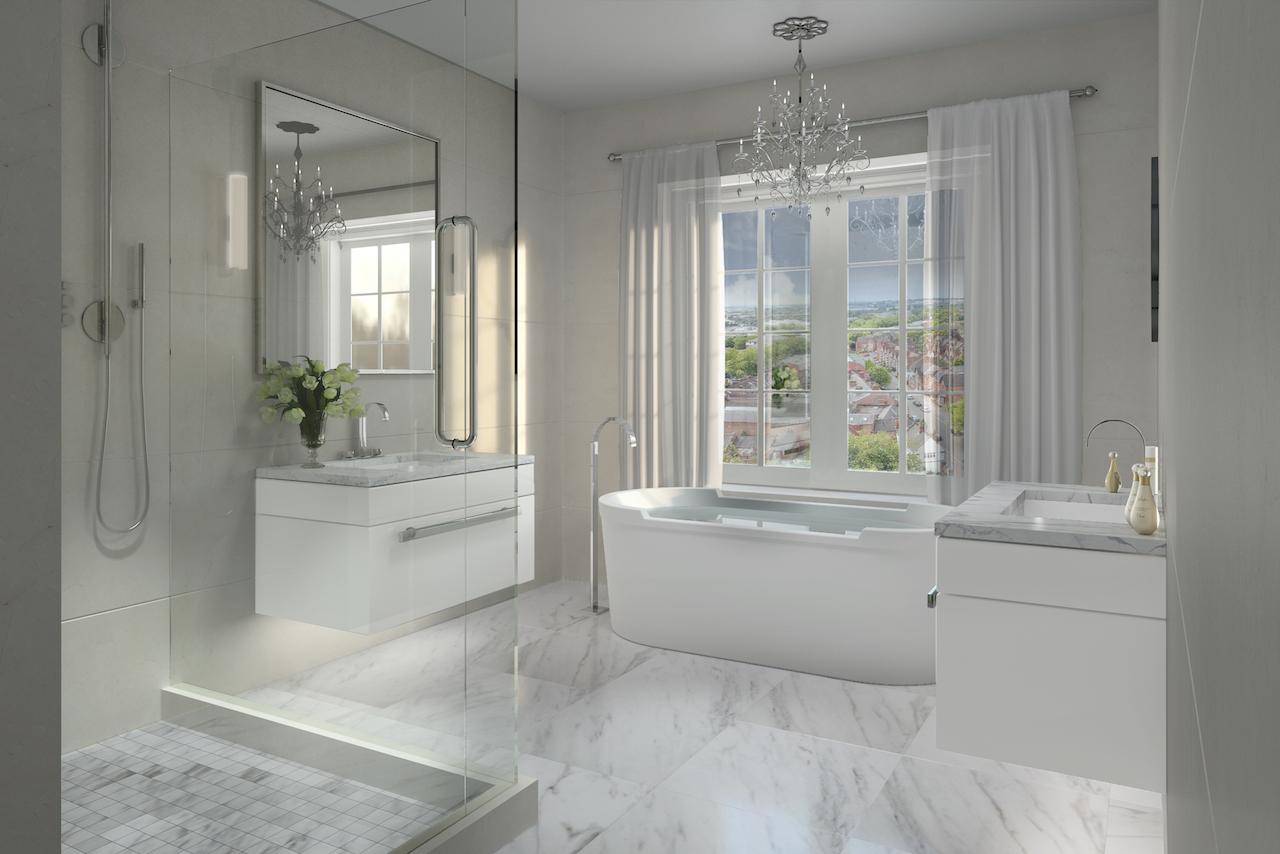 Rendering of bathroom in The Brownstones of Leaside, image courtesy of Impressions Group
Rendering of bathroom in The Brownstones of Leaside, image courtesy of Impressions Group
The project is now taking registrations, and a preview event is expected to take place later this month.
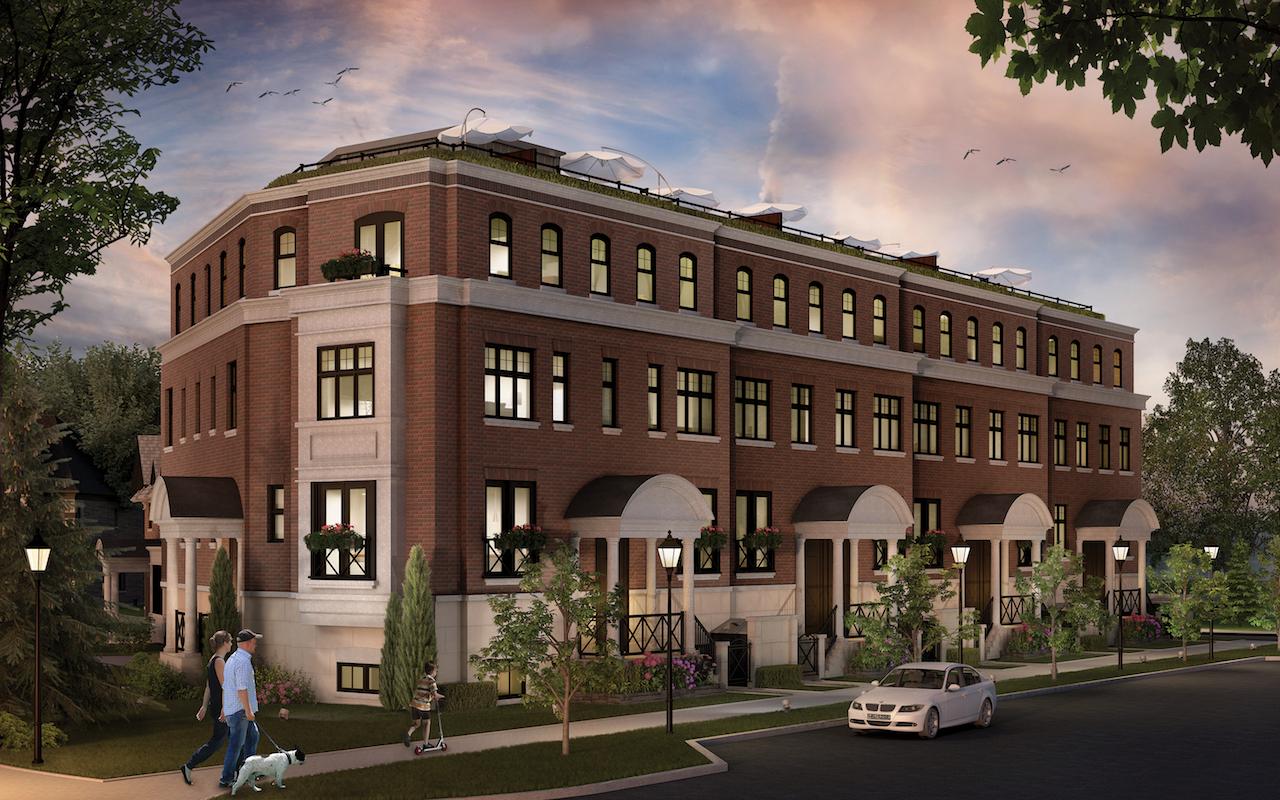 Rendering of The Brownstones of Leaside, image courtesy of Impressions Group
Rendering of The Brownstones of Leaside, image courtesy of Impressions Group
We will be sure to return with new information as additional details about the project emerge. In the meanwhile, additional information and renderings can be found in the project's dataBase file, linked below. Want to get involved in the discussion? Check out the associated Forum threads, or leave a comment using the field provided at the bottom of this page.

 1.3K
1.3K 



