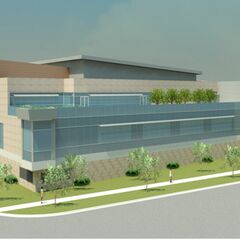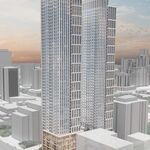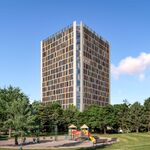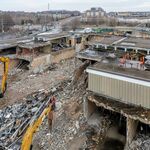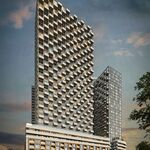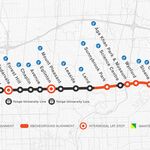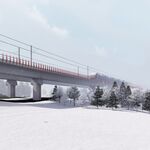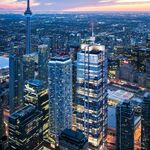Since the team's inception in 1995, the NBA's Toronto Raptors haven’t had an official purpose-built training facility to call their own. With the clock ticking down to the NBA All-Star Weekend, and basketball fever beginning to overtake Toronto, the time was ripe to change that. Earlier today Maple Leaf Sports + Entertainment (MLSE) Chairman Larry Tanenbaum and Raptors President and General Manager Masai Ujiri were joined by Mayor John Tory, NBA Deputy Commissioner Mark Tatum, BioSteel President John Celenza and others to officially open the BioSteel Centre, the Raptors’ new 68,000 square foot training facility in Exhibition Place.
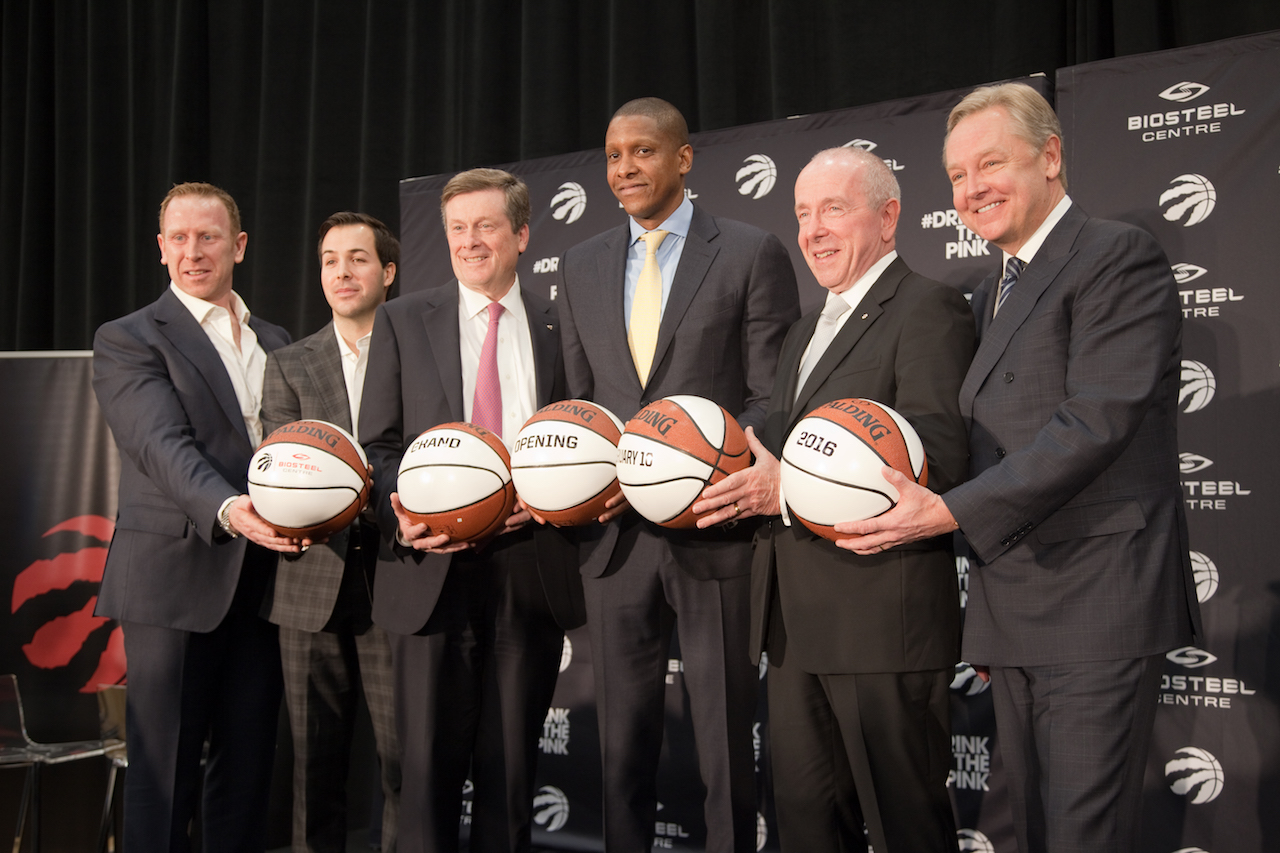 L-R Matt Nichol, John Celenza, John Tory, Masai Ujiri, Larry Tanenbaum, Michael Friisdahl, image by Jack Landau
L-R Matt Nichol, John Celenza, John Tory, Masai Ujiri, Larry Tanenbaum, Michael Friisdahl, image by Jack Landau
Naming rights for the training centre were purchased by Toronto-based sports drink manufacturer BioSteel last year. As part of the deal, the BioSteel logo will be featured on the upper right corner of the Raptors' practice jersey.
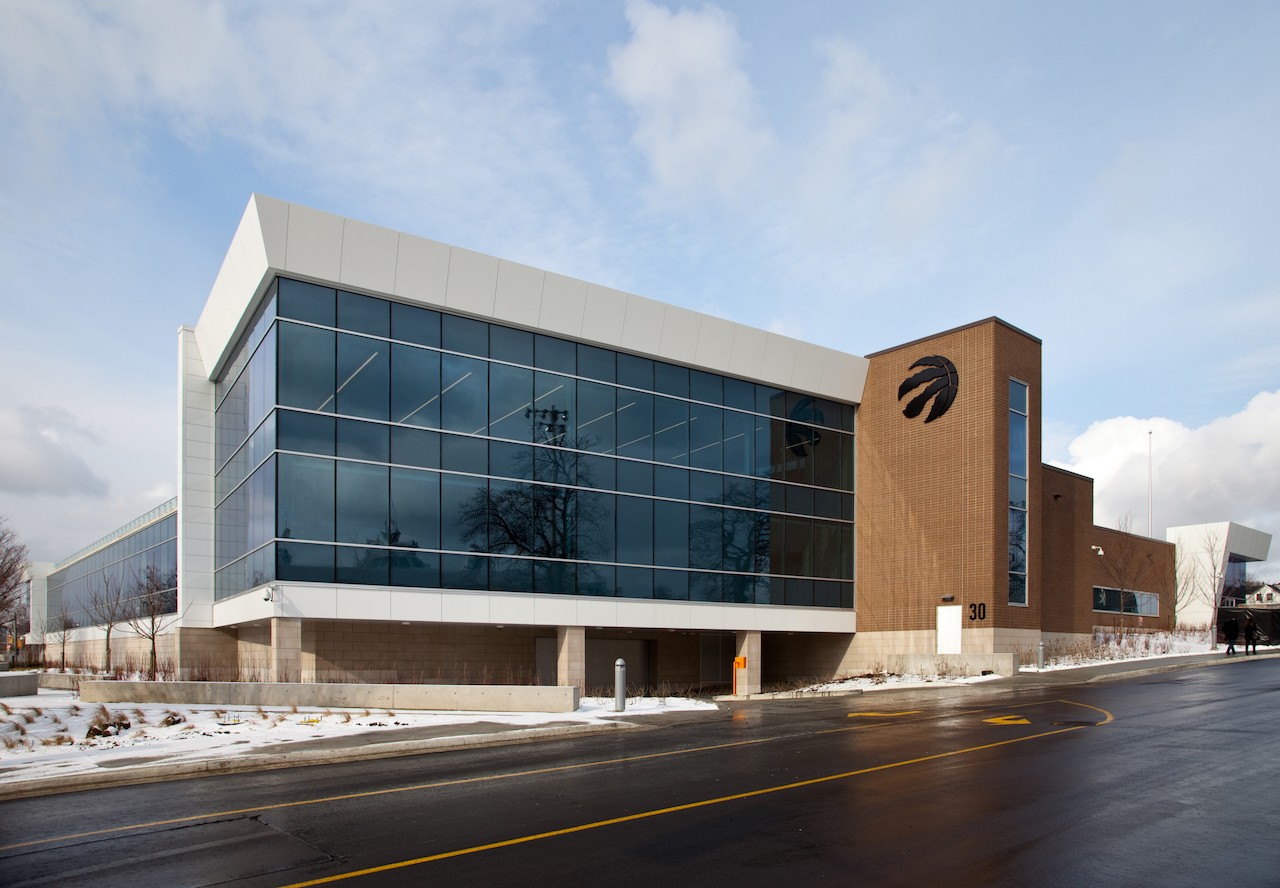 BioSteel Centre viewed from the southeast, image by Jack Landau
BioSteel Centre viewed from the southeast, image by Jack Landau
Designed by Guernsey with supporting architects Baldwin & Franklin, the long-anticipated facility will replace the existing practice courts at the Air Canada Centre—until now used as the team's practice venue—while also serving as a venue for a number of basketball development camps and other community groups.
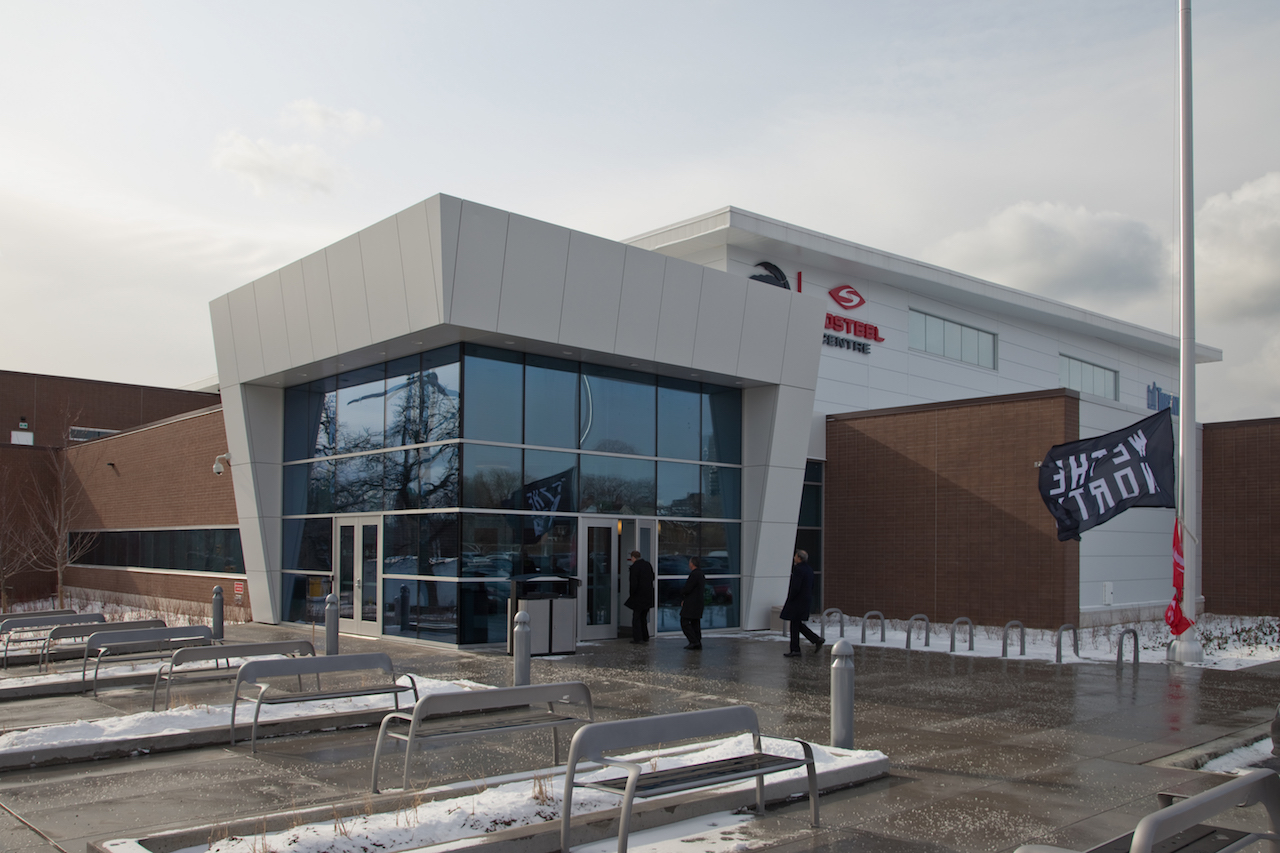 BioSteel Centre viewed from the northeast, image by Jack Landau
BioSteel Centre viewed from the northeast, image by Jack Landau
Set back from the intersection of British Colombia Rd. and Yukon Pl. at the west end of the park and event venue, the two-storey 68,000 square foot facility houses a main practice space with two full-size basketball courts. The courts are capable of being divided using a soundproof partition hidden within the ceiling, known as a Skyfold wall. The facility will also house training and treatment facilities, offices, a players' locker room, lounge space, a video viewing room, and much more.
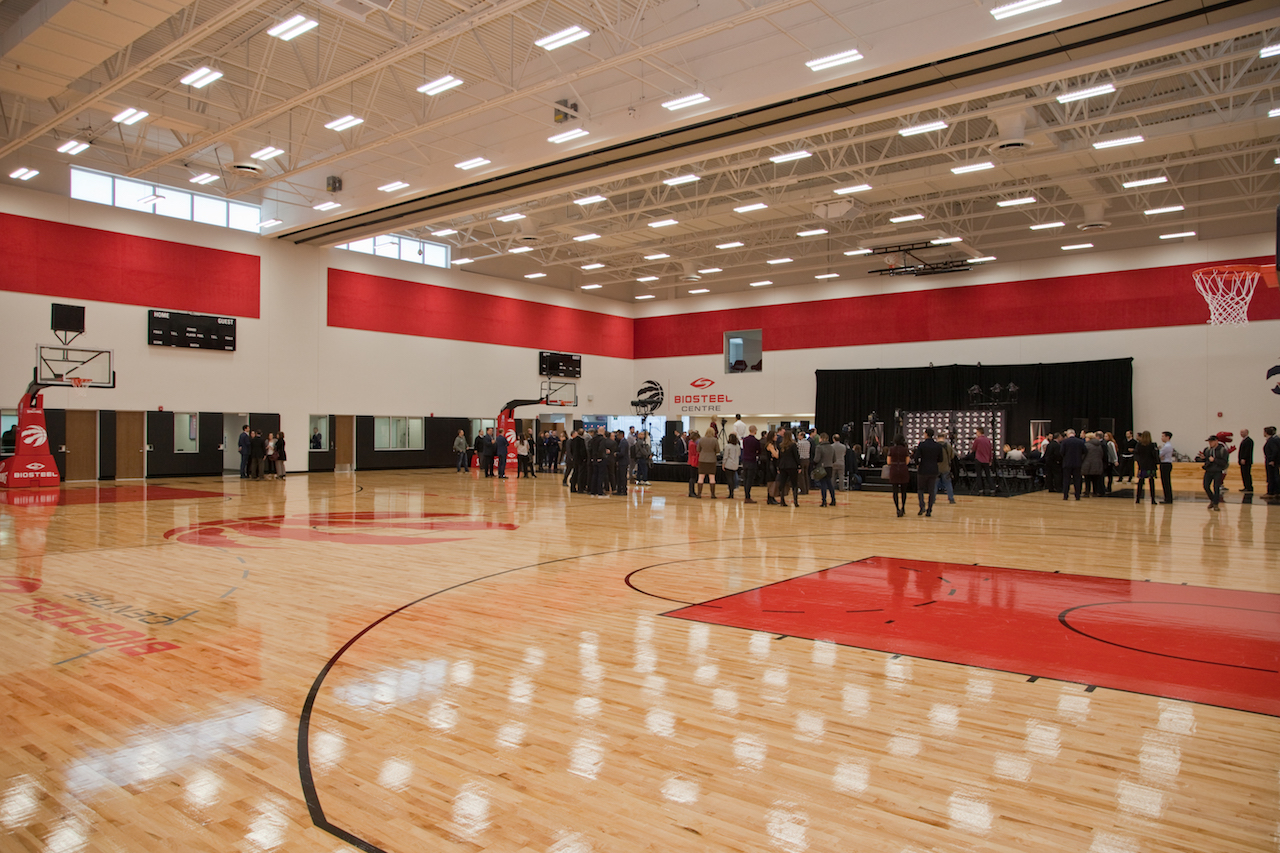 Inside the BioSteel Centre, image by Jack Landau
Inside the BioSteel Centre, image by Jack Landau
Occupying the southeastern corner of the building's ground floor is a fully-equipped gym featuring a selection of state-of-the-art workout equipment. The lofty space features two-storeys of windows along the south and east sides, allowing ample natural light into the space.
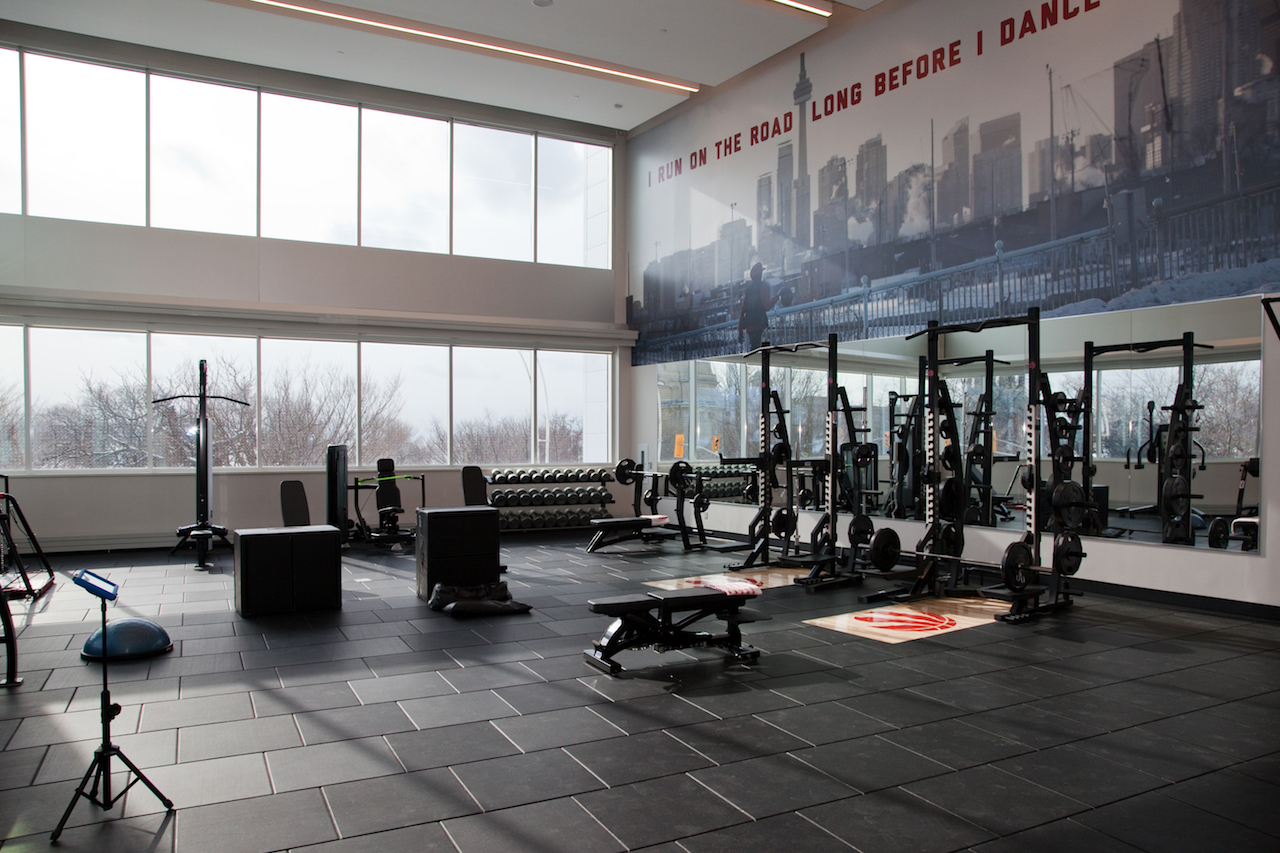 Fitness and training area in the BioSteel Centre, image by Jack Landau
Fitness and training area in the BioSteel Centre, image by Jack Landau
The most eye-catching piece of equipment in the gym is the FitLight Trainer™, a machine featuring RGB LED lights controlled by a tablet. Athletes use the lights as targets to deactivate, and can be set for practically every sport and training regime.
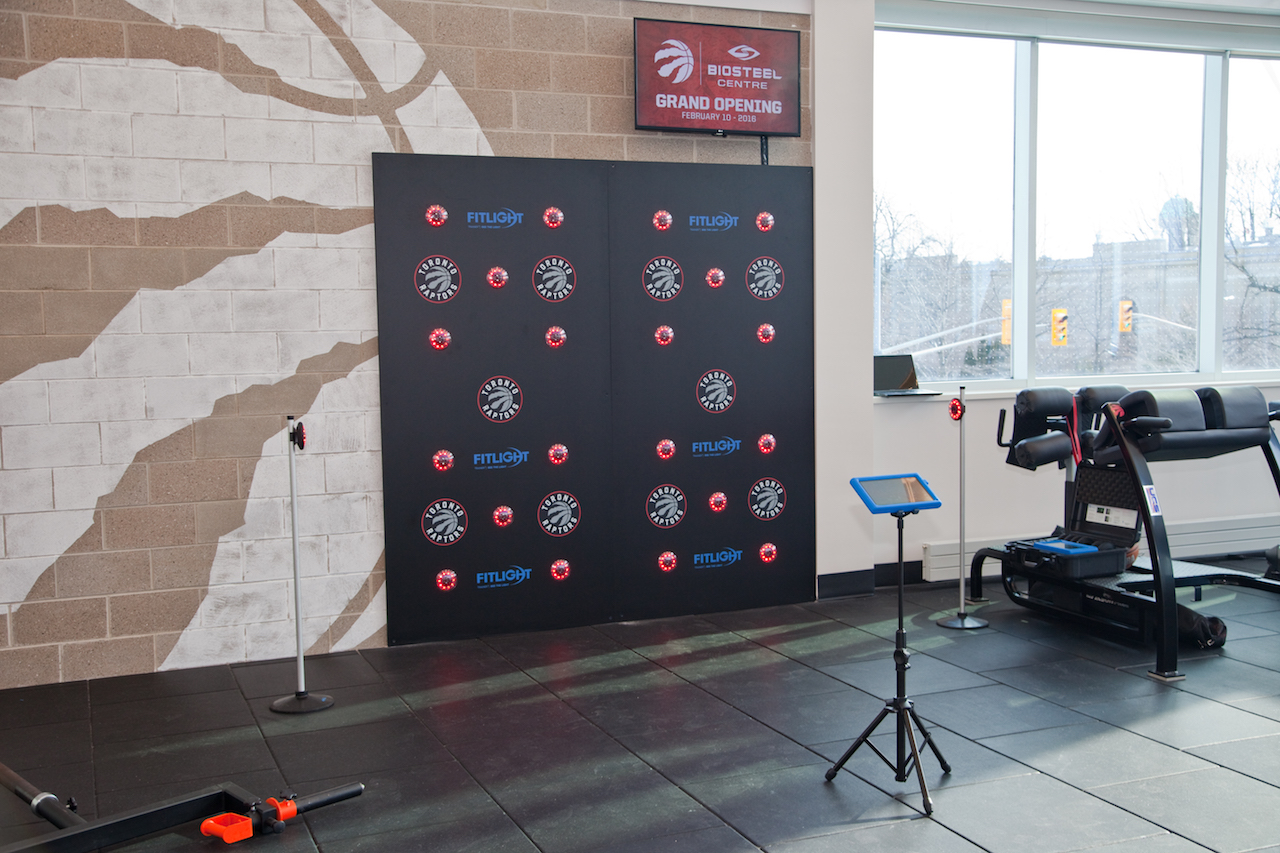 FitLight Trainer™ in the BioSteel Centre, image by Jack Landau
FitLight Trainer™ in the BioSteel Centre, image by Jack Landau
Adjacent to the gym, a selection of recovery and regeneration spaces are unhand for athletes. Located at the south end of the ground floor, this area includes massage tables, water therapy stations, saunas and steam rooms, as well as a trainer's room and office space.
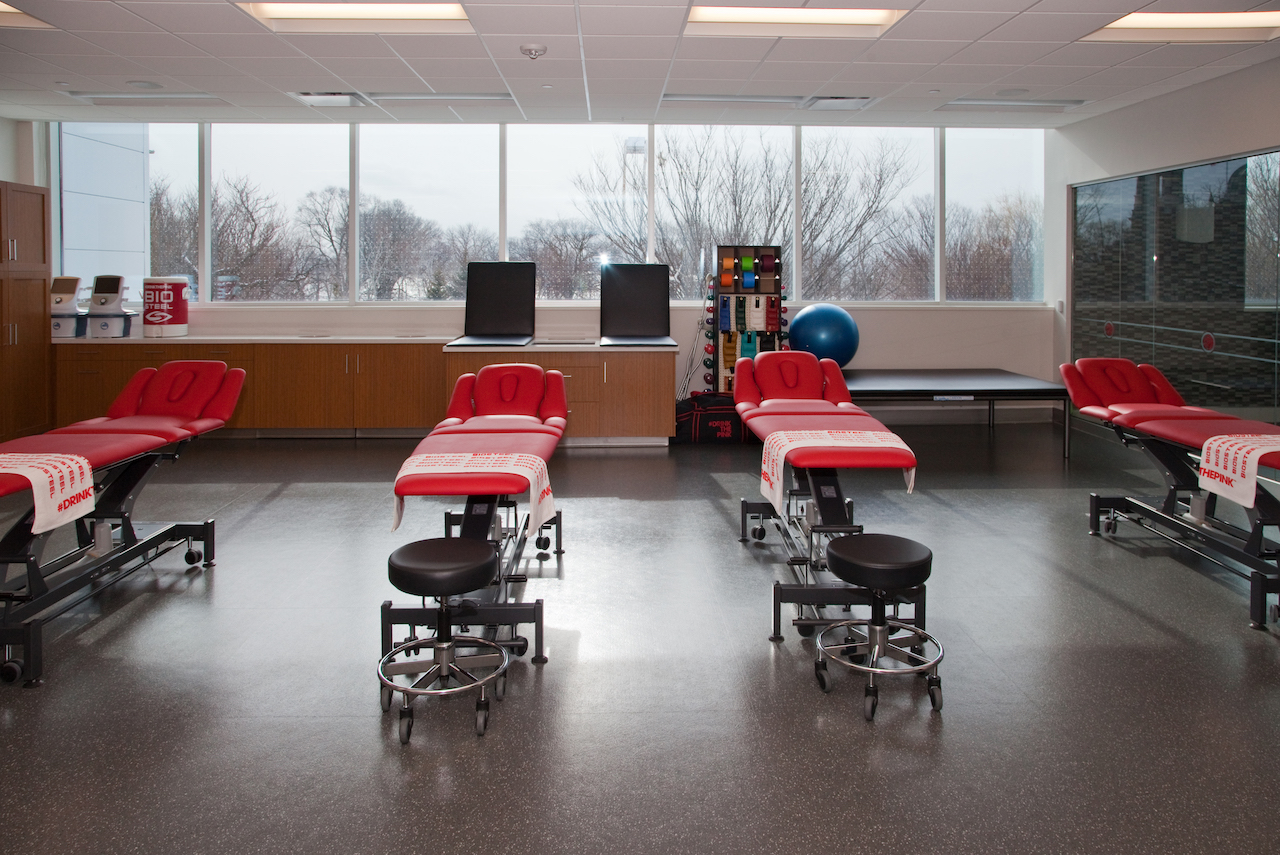 Recovery and regeneration space in the BioSteel Centre, image by Jack Landau
Recovery and regeneration space in the BioSteel Centre, image by Jack Landau
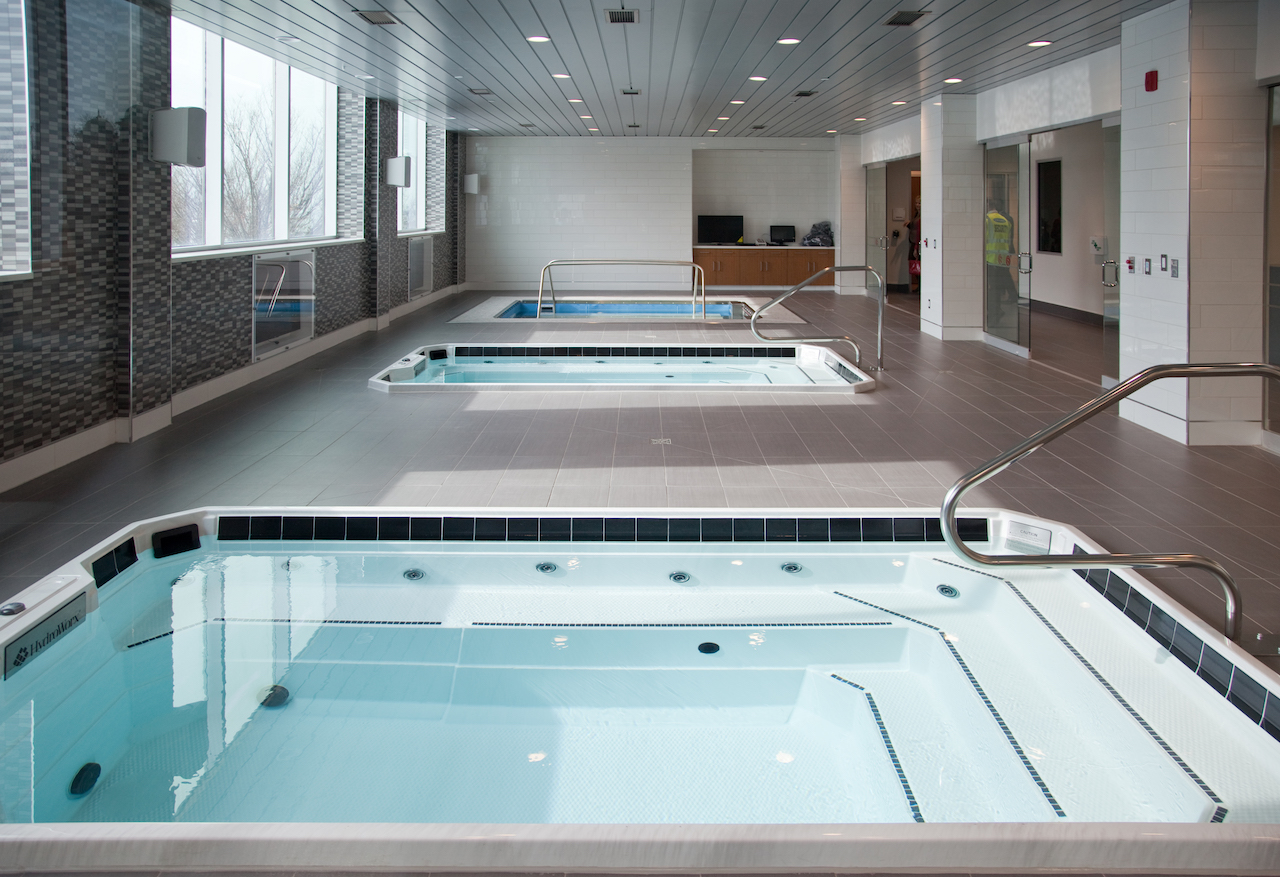 Recovery and regeneration space in the BioSteel Centre, image by Jack Landau
Recovery and regeneration space in the BioSteel Centre, image by Jack Landau
Among the most interesting features of the facility's ground floor, an IBM-designed interactive space called Raptors Insights Central. This digital command centre features a nine-screen wall system connected to three touch screens embedded within a boardroom table, allowing staff to analyze player development and activity from around the league. Cognitive operations centres such as this one are known in the sports industry as a “War Room”. This space uses a "Dark Fiber" connection linking it directly to the Air Canada Centre, allowing for rapid exchange of information including video, stats, analytics, and communication.
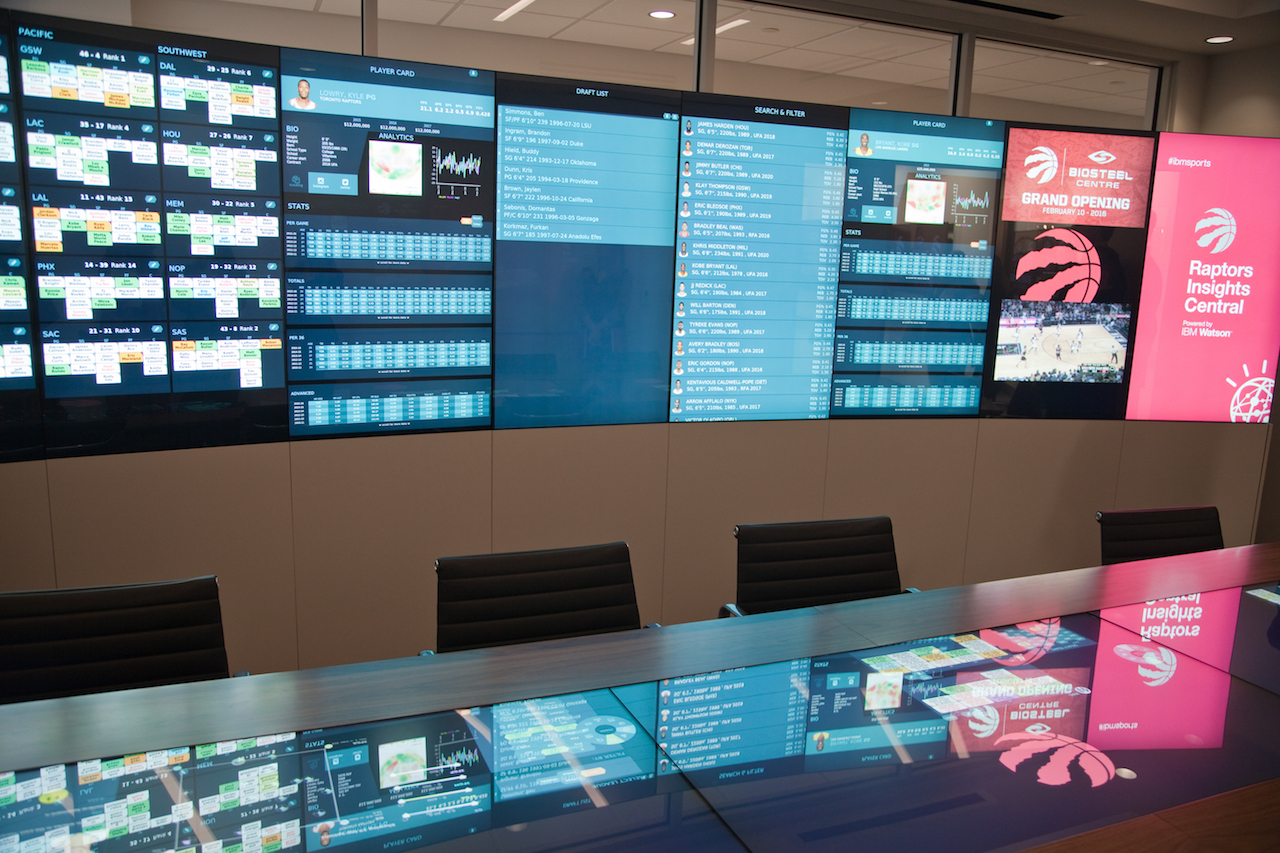 Raptors Insights Central in the BioSteel Centre, image by Jack Landau
Raptors Insights Central in the BioSteel Centre, image by Jack Landau
A video viewing room adjacent to the main court area will provide the Raptors with a place to analyze the play styles of other teams and players, a common component in other NBA practice facilities located in the United States.
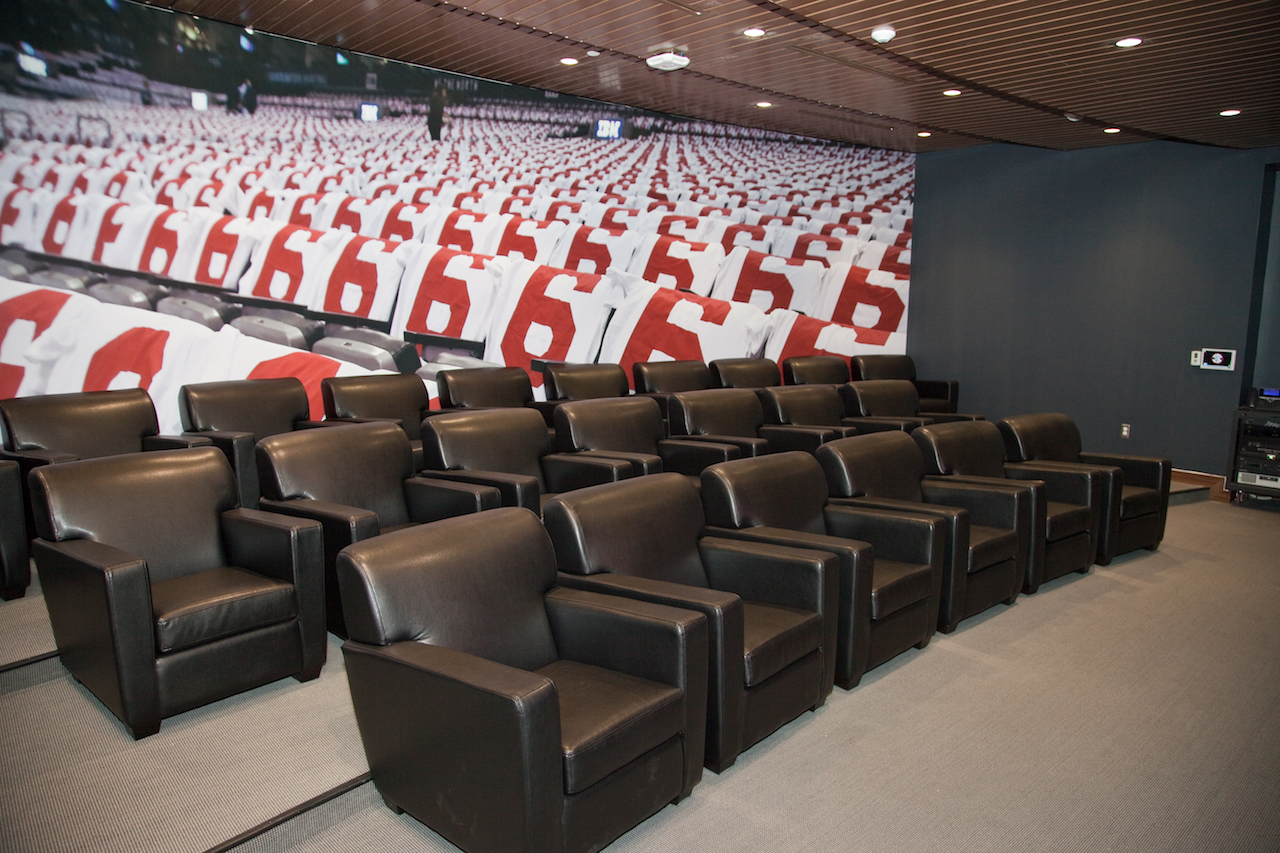 Video viewing room in the BioSteel Centre, image by Jack Landau
Video viewing room in the BioSteel Centre, image by Jack Landau
The ground floor of the BioSteel Centre will also include locker rooms for the athletes, and even a dedicated barber shop.
 Locker room at the BioSteel Centre, image courtesy of MLSE
Locker room at the BioSteel Centre, image courtesy of MLSE
The second level of the facility offers space for the athletes to unwind and socialize, including a players dining area overlooking the main court area, with a full commercial kitchen, a green roof, a gas barbecue area, an outdoor lounge area, and views of Lake Ontario.
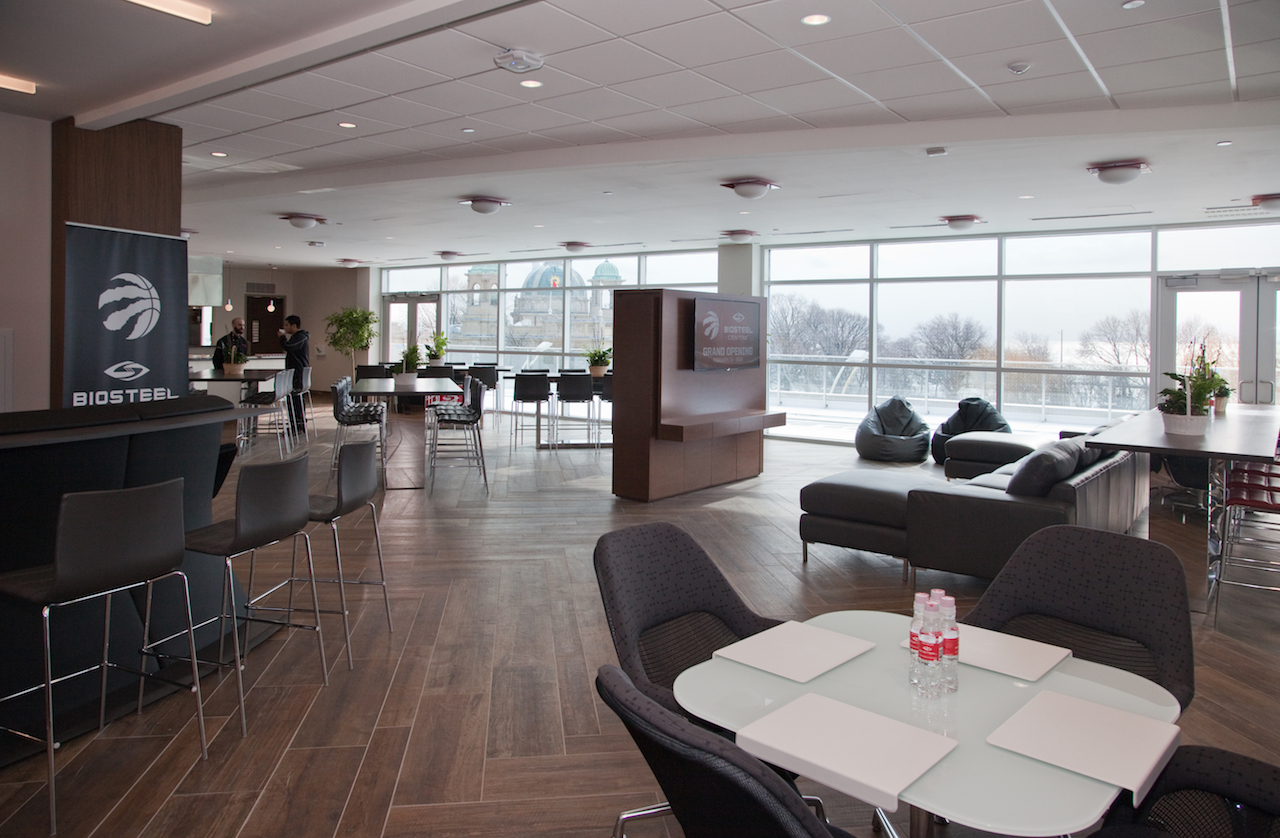 Lounge area on the second floor of the BioSteel Centre, image by Jack Landau
Lounge area on the second floor of the BioSteel Centre, image by Jack Landau
The second floor also includes viewing areas overlooking the courts and the fitness centre.
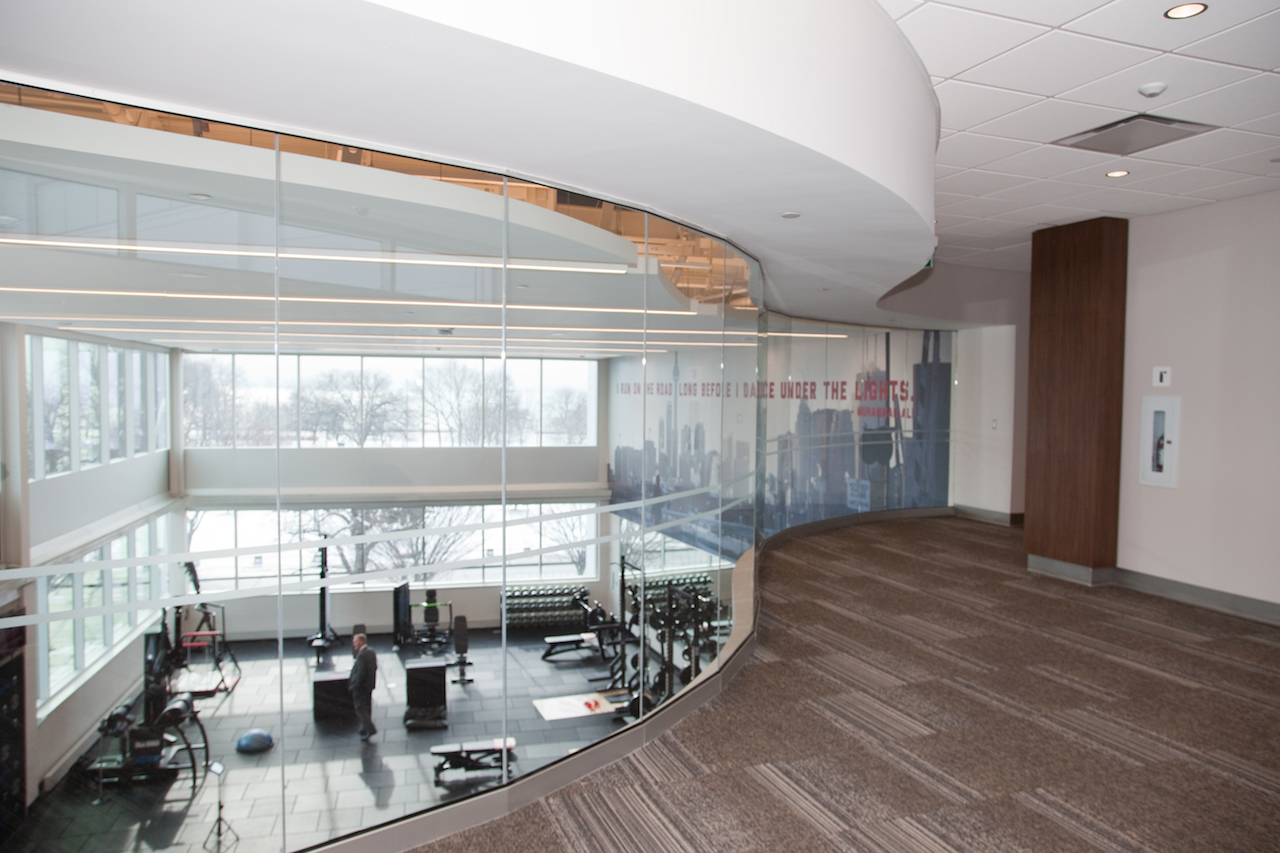 Second floor viewing area at the BioSteel Centre, image by Jack Landau
Second floor viewing area at the BioSteel Centre, image by Jack Landau
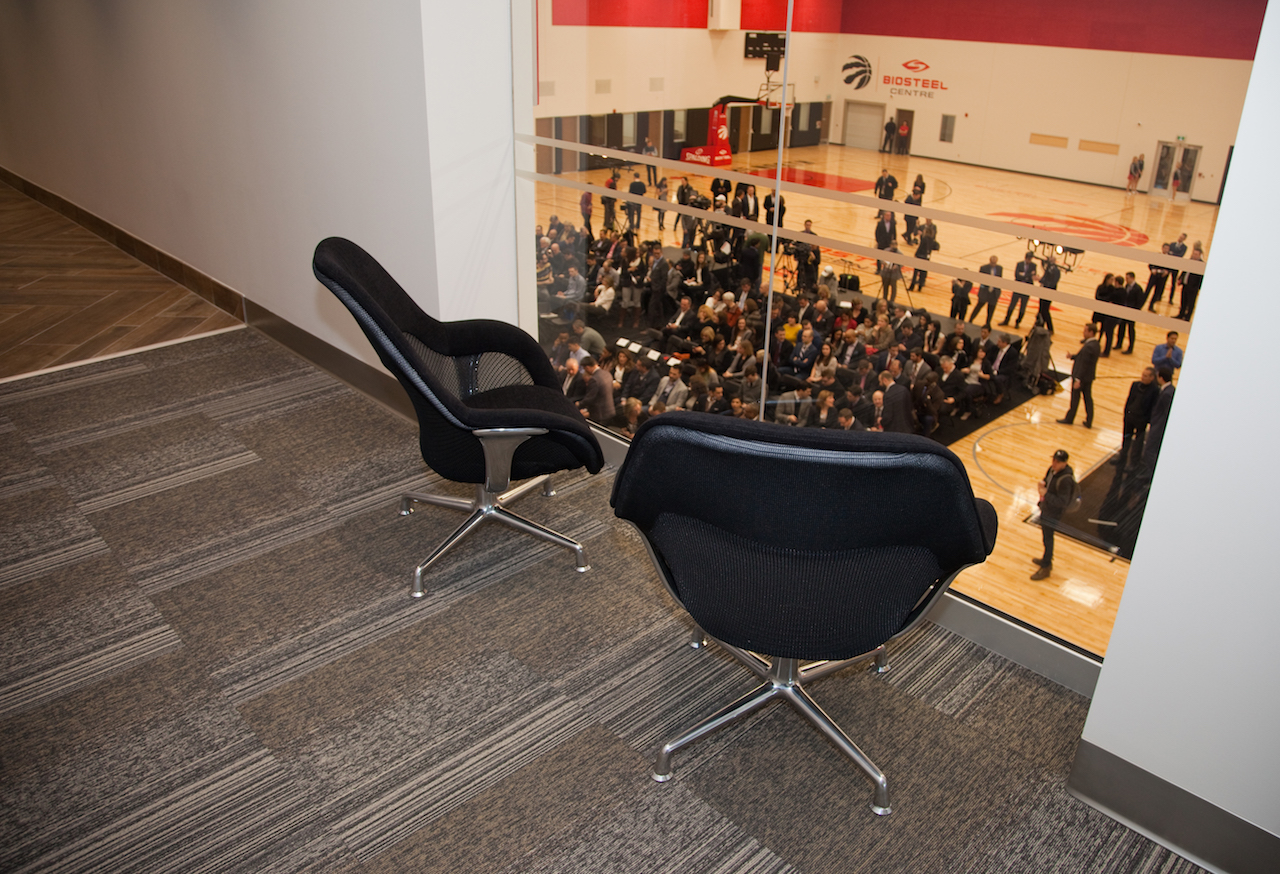 Second floor viewing area at the BioSteel Centre, image by Jack Landau
Second floor viewing area at the BioSteel Centre, image by Jack Landau
The new facility is being hailed as a major step forward for the Toronto Raptors organization, and a tangible display of MLSE's goal to bring an NBA Championship north of the border.
Additional information can be found in the project's dataBase file, linked below. Want to get involved in the discussion? Check out our associated Forum thread, or leave a comment using the space provided at the bottom of this page.
| Related Companies: | EllisDon, Entuitive |

 4.5K
4.5K 



