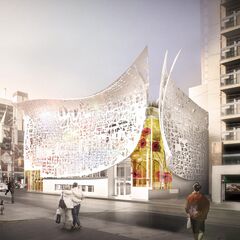The intersection of Dundas and McCaul Streets already provides a vantage point from which to see two highly unique buildings—OCAD University's Sharp Centre for Design by Will Alsop, and Frank Gehry's Art Gallery of Ontario makeover. Another distinctive design is set to join them at the southeast corner of the intersection, as plans for the Rosalie Sharp Pavilion have been unveiled.
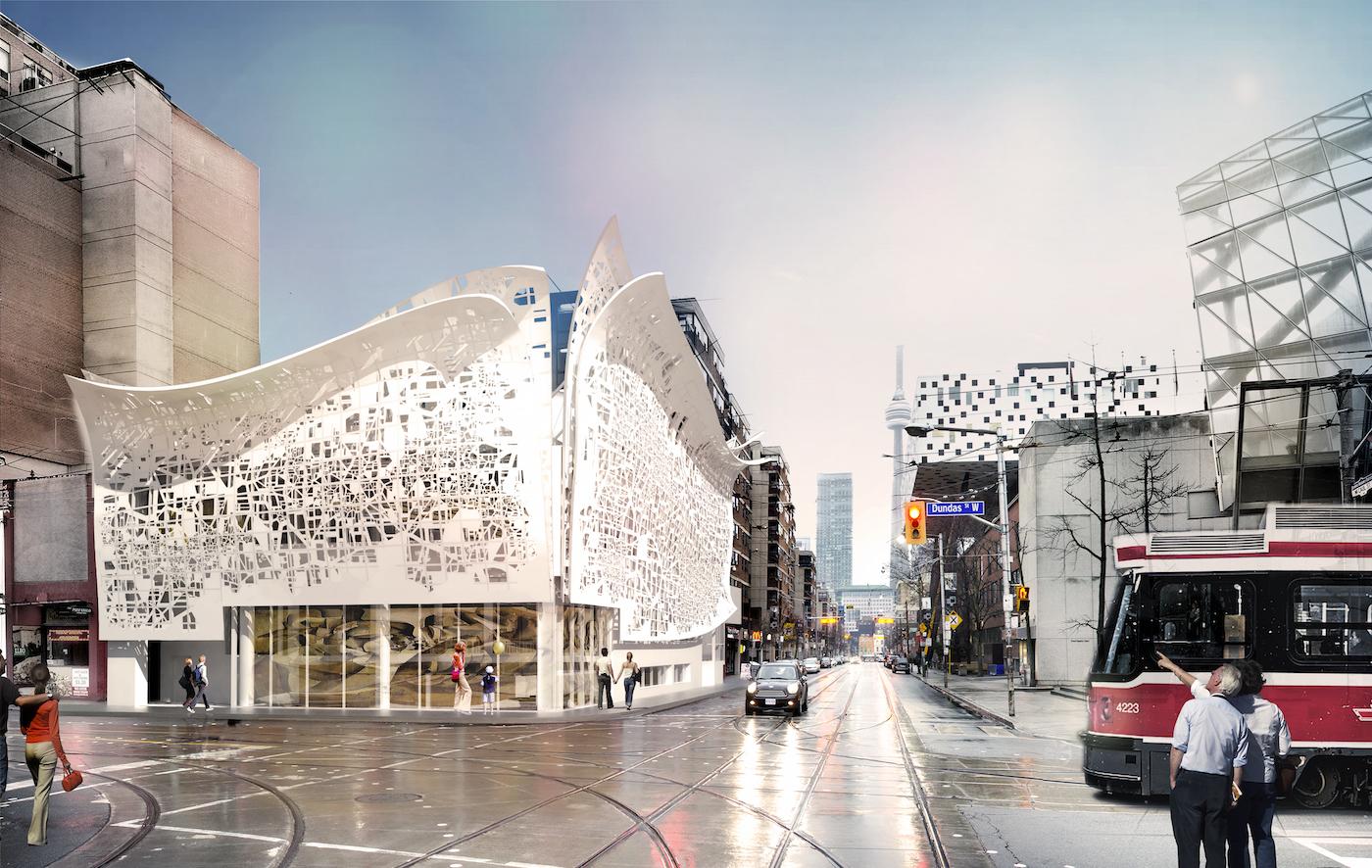 The Rosalie Sharp Pavilion will act as a gateway to OCAD U when looking south down McCaul Street, image courtesy of Bortolotto
The Rosalie Sharp Pavilion will act as a gateway to OCAD U when looking south down McCaul Street, image courtesy of Bortolotto
A sweeping perforated scrim will wrap around the existing nondescript two and a half storey building, which serves as OCAD U offices. Those offices will be relocated elsewhere as interiors are retrofitted for use as student work and exhibition spaces.
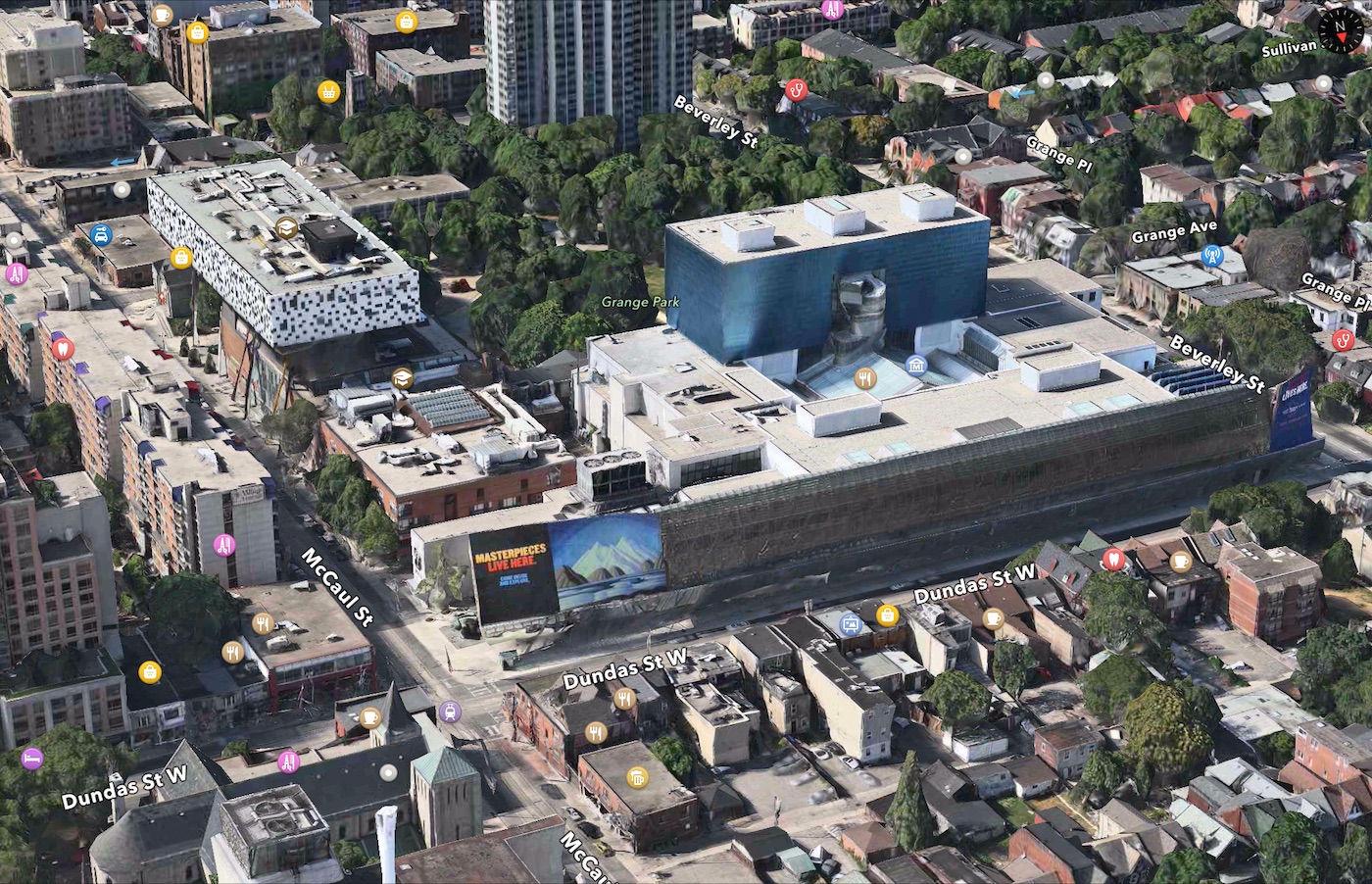 The existing building is located at Dundas and McCaul's southeast corner, at the bottom left, image retrieved from Apple Maps
The existing building is located at Dundas and McCaul's southeast corner, at the bottom left, image retrieved from Apple Maps
"It's a flexible space. It will have rotating programming, lounge areas, gathering areas, so it will be fully dedicated to the students," said Tania Bortolotto, President of Bortolotto Design Architect. "We're trying to keep as much as possible. We're keeping the exterior, the floors, the structure, the vertical circulation like the stairs and elevators. Essentially the interior will be a raw space for the students. We want to create really great systems for lighting and displaying work, but the floor plan will be open."
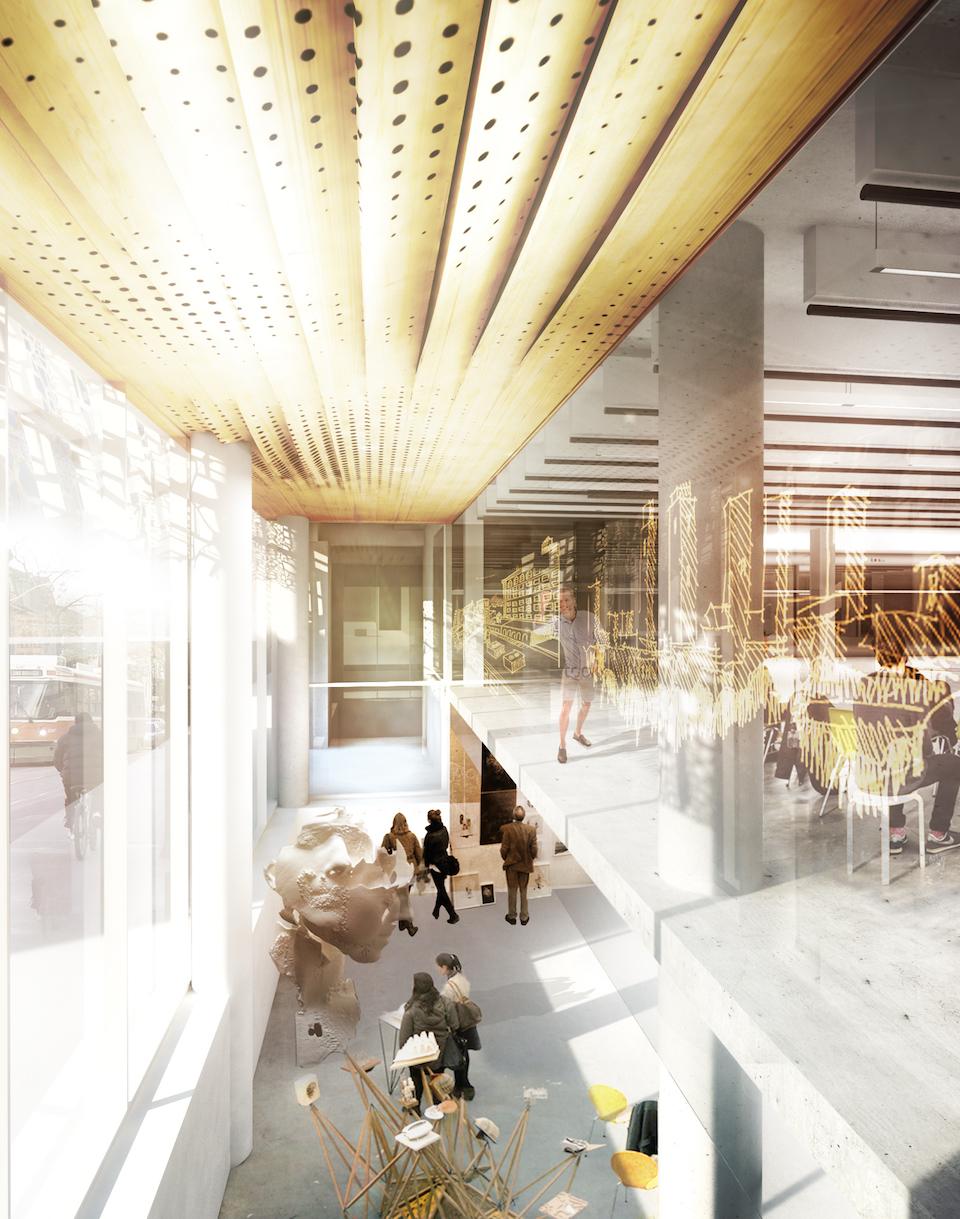 New lighting will be installed, countering the existing dark recesses of the building, image courtesy of Bortolotto
New lighting will be installed, countering the existing dark recesses of the building, image courtesy of Bortolotto
"The exterior is more about the public realm and connection with the community. We've created this exterior scrim, which is essentially a lasercut aluminum white pattern that also acts as a shading device," said Bortolotto. "It's sort of curved and soft and lacy. These pedals peel away from the existing building and what it reveals behind it is an idea of student artwork that's displayed. So the building is metaphorically saying 'hey, this is what they're doing inside.'"
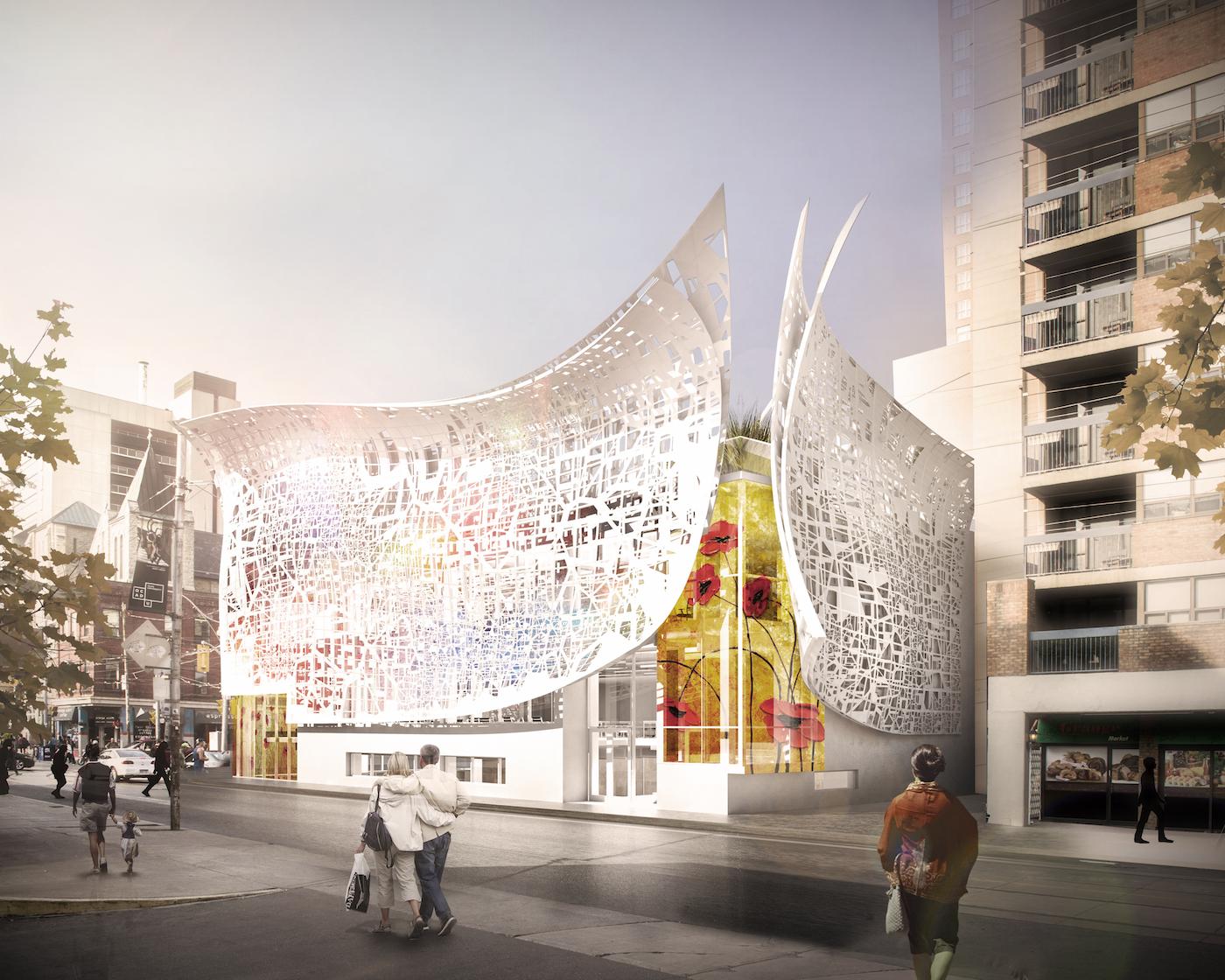 The scrim provides additional height to the existing building, image courtesy of Bortolotto
The scrim provides additional height to the existing building, image courtesy of Bortolotto
Glass along the Dundas Street frontage of the building will allow passersby a chance to look in, while at night, the glass will be lit with projected LED media walls featuring student artwork.
 LEDs provide a splash of colour at night, image courtesy of Bortolotto
LEDs provide a splash of colour at night, image courtesy of Bortolotto
Positioned at the northern end of the campus, OCAD U believes this is a prime site for a "gateway" building. "It should be a marker, it should be a building that people recognize," said Bortolotto. "It becomes a part of the dialogue with the AGO and Sharp Centre."
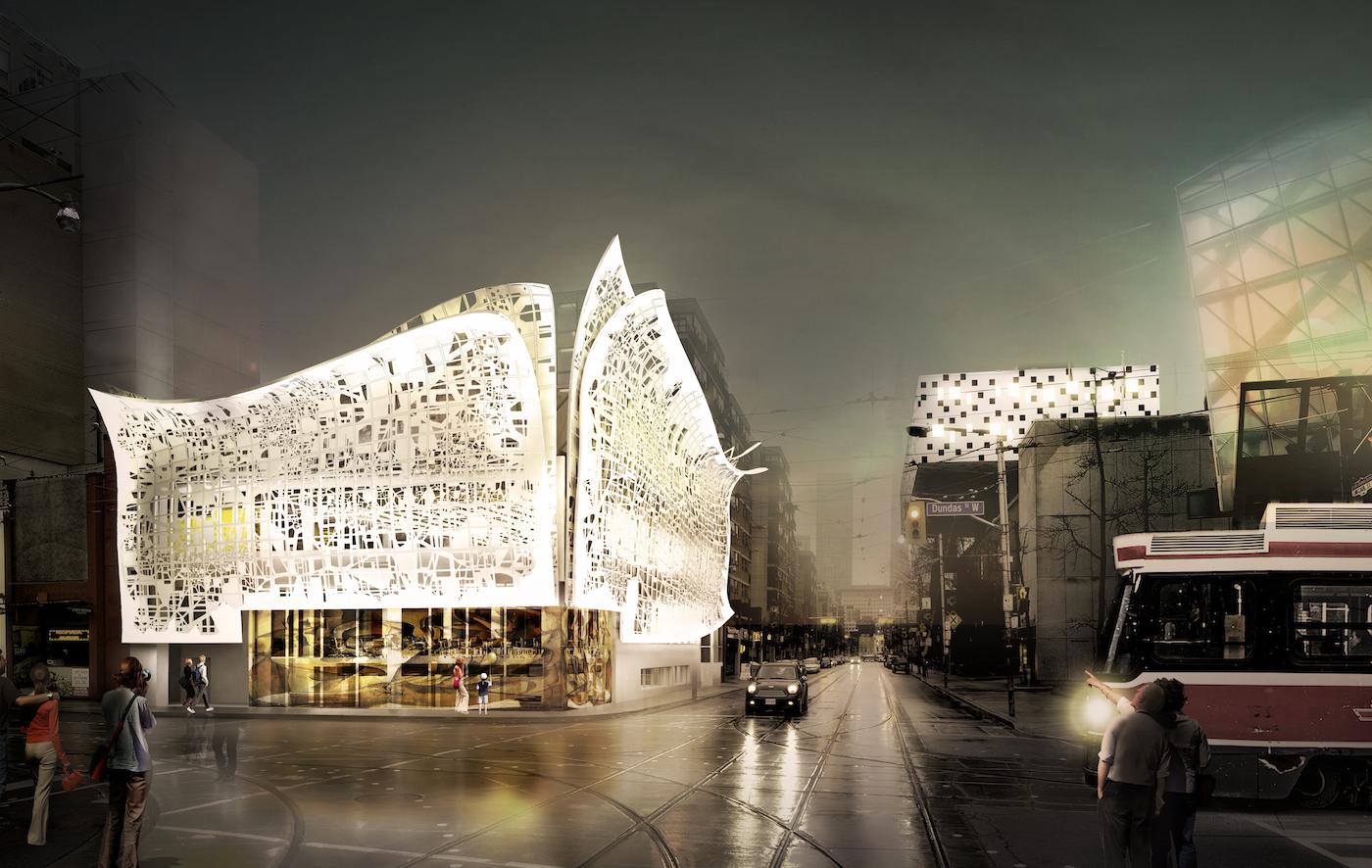 Nighttime visual looking down McCaul Street, image courtesy of Bortolotto
Nighttime visual looking down McCaul Street, image courtesy of Bortolotto
The intricate pattern on the scrim was the result of a geographical spatial mapping exercise. "We took a map of the City of Toronto and located all the OCAD buildings with red dots. We also located the paths of students around the campus with red lines and then we located art and design institutions around the city," said Bortolotto. "Using a computer programming method, we came up with this pattern of what it would look like based on all the art and design related facilities, paths and grids."
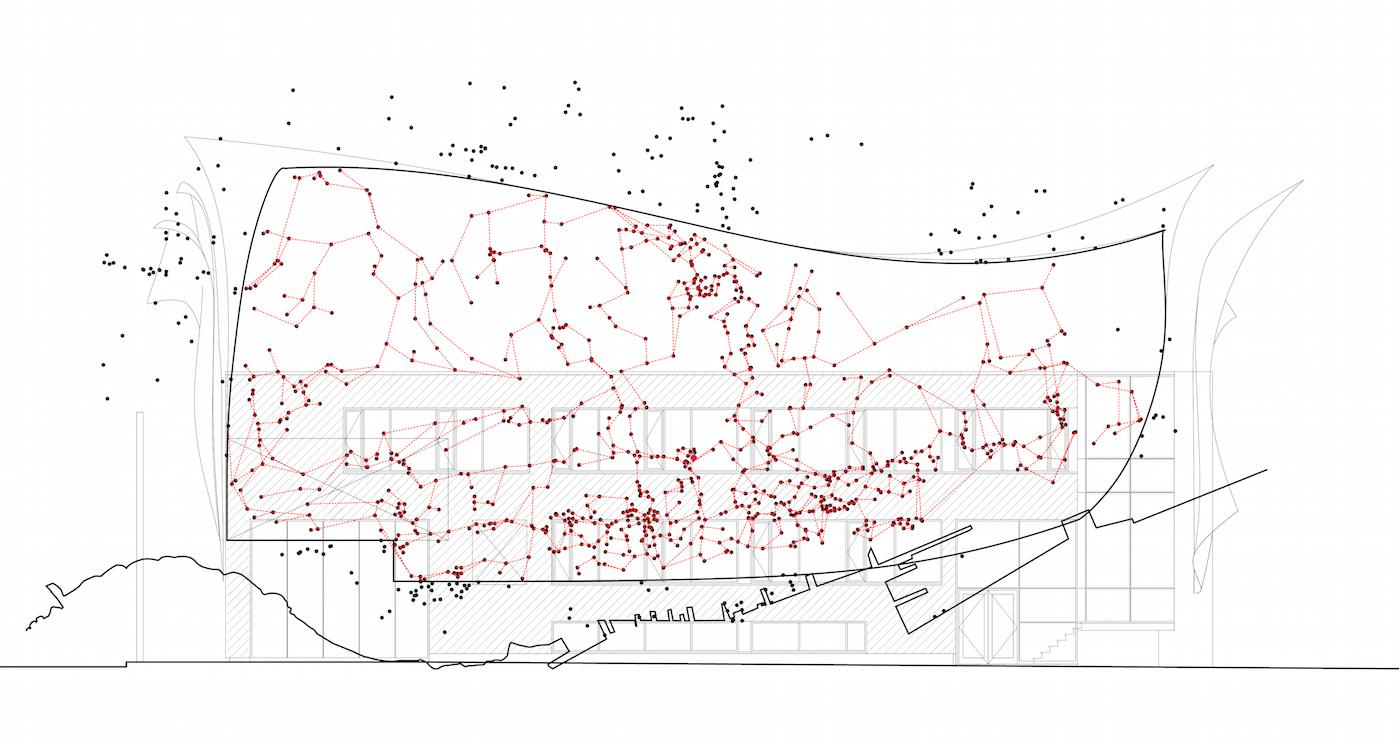 The scrim pattern is influenced by the City's artistic geography, image courtesy of Bortolotto
The scrim pattern is influenced by the City's artistic geography, image courtesy of Bortolotto
Bortolotto explained that the scrim will also be interactive. An app will be developed which allows for university-provided information to be shared through mobile devices based on the pattern on the scrim. The scrim then not only becomes ornamentation, but a method of communicating information.
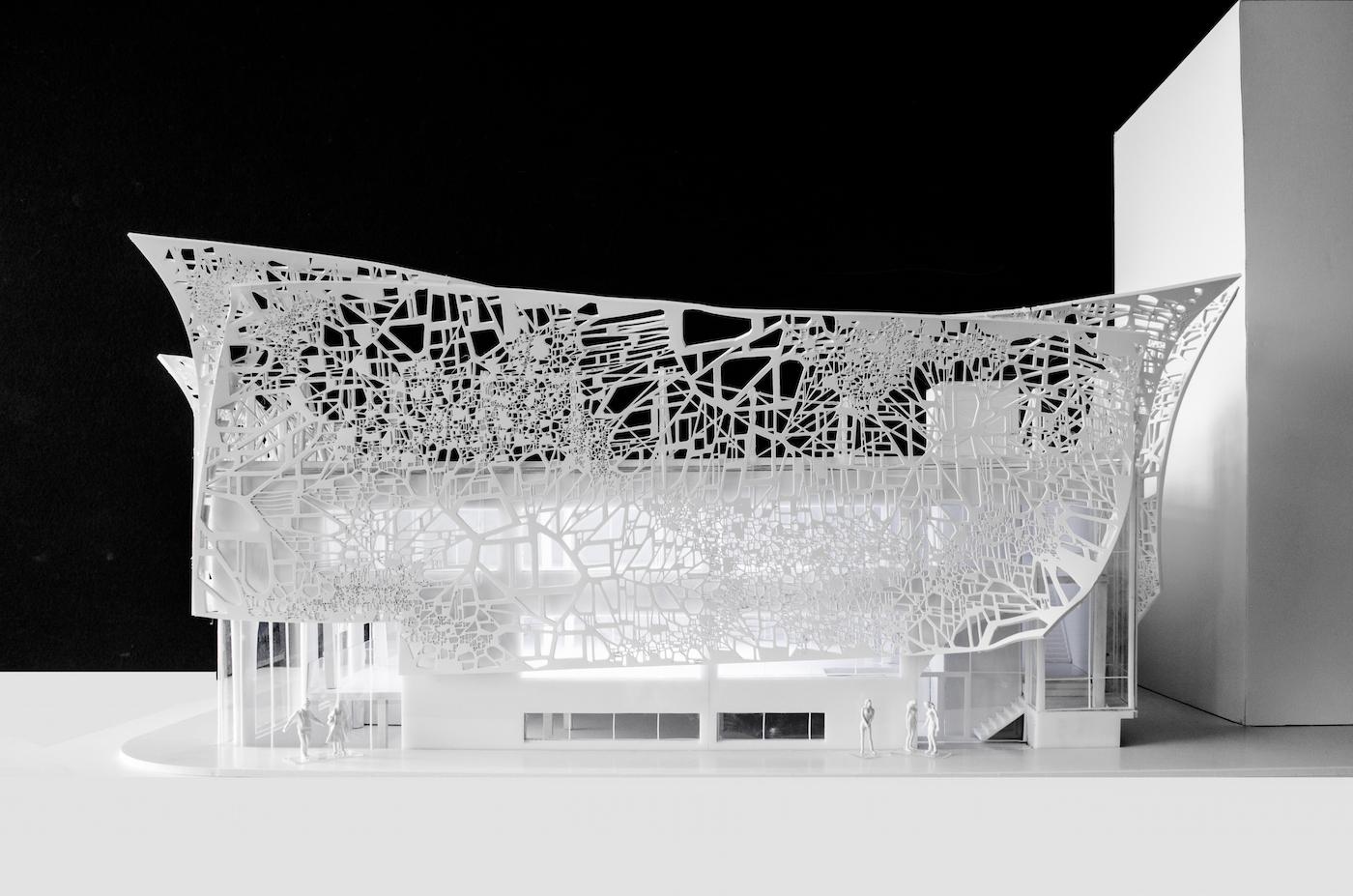 Model of the Dundas Street frontage, image courtesy of Bortolotto
Model of the Dundas Street frontage, image courtesy of Bortolotto
Rosalie and Isadore Sharp have donated $3 million towards the project, with the remaining funding to be raised by OCAD U. Though approvals are still needed, construction could start as early as December.
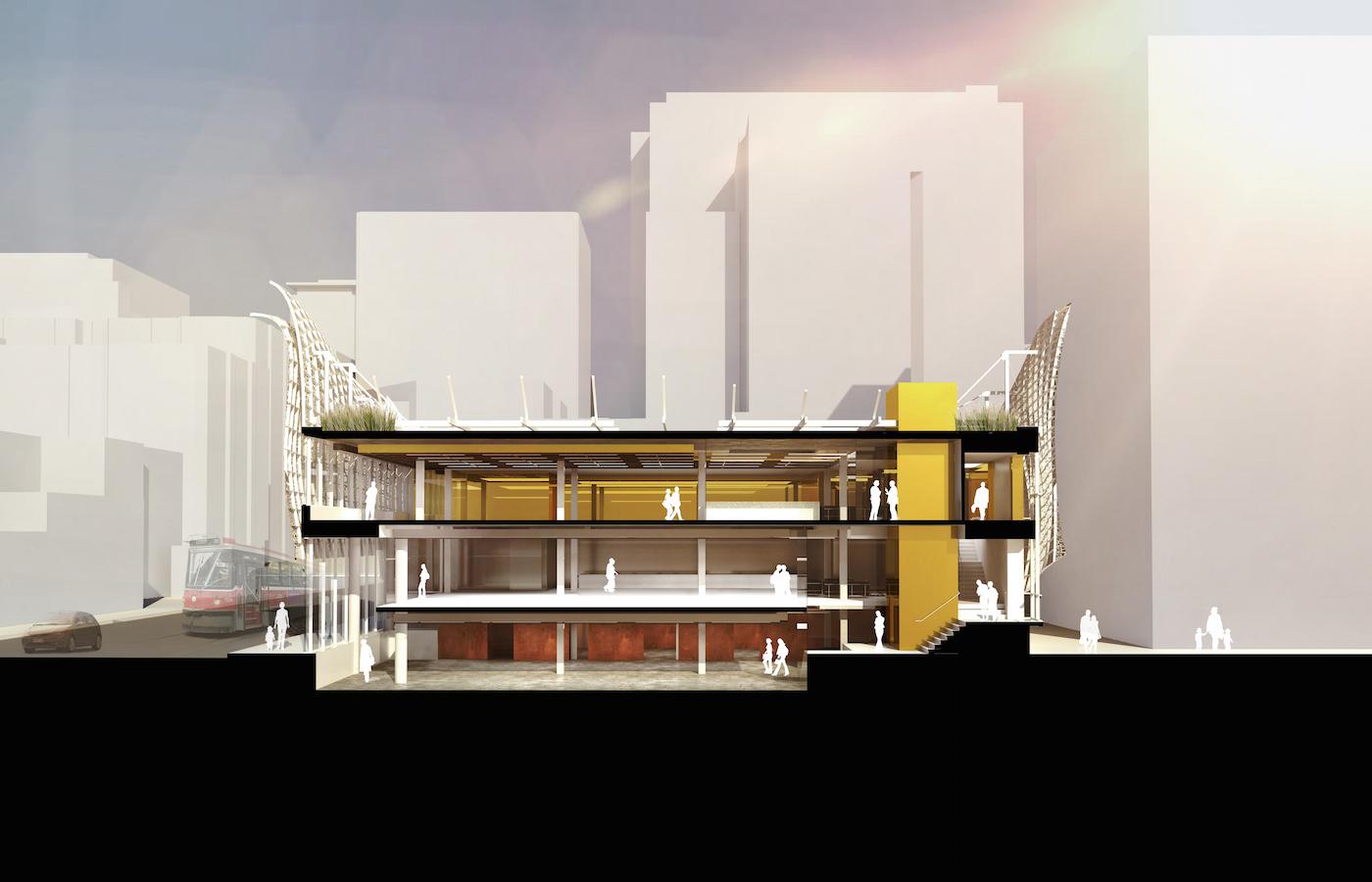 A cross section of the building's McCaul frontage, image courtesy of Bortolotto
A cross section of the building's McCaul frontage, image courtesy of Bortolotto
Additional images and information can be found at the dataBase file, linked below. Want to get involved in the discussion? Check out the associated Forum thread or leave a comment in the field provided at the bottom of the page.
| Related Companies: | Blackwell, entro |

 4.1K
4.1K 



