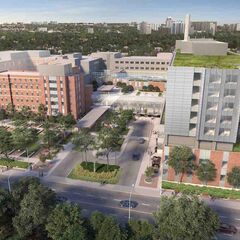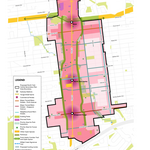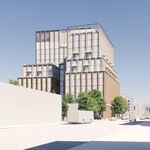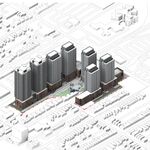Early Spring brings with it certain pleasant clues that warmer, sleeveless weather is just around the corner; birds chirping, the delicious sight of snow melting and, of course the clanging and banging of construction machinery. Recently, many of our city's major hospitals have been "going under the knife" so to speak. St. Michael's is expecting a new Patient Care Tower, the new location of Women's College Hospital at 52 Grenville is open and operational, and the Humber River Hospital—North America's first fully digital hospital—is set to be completed this October.
This Spring, another hospital joins this group in upgrading its facilities to improve both form and function. Located in the former Borough of East York, north of Danforth on Coxwell, Toronto East General Hospital is set to undergo two–phase reconstruction that will see the replacement of some of its pre-1970s structures, and the creation of a new patient care tower which will house 218 new beds.
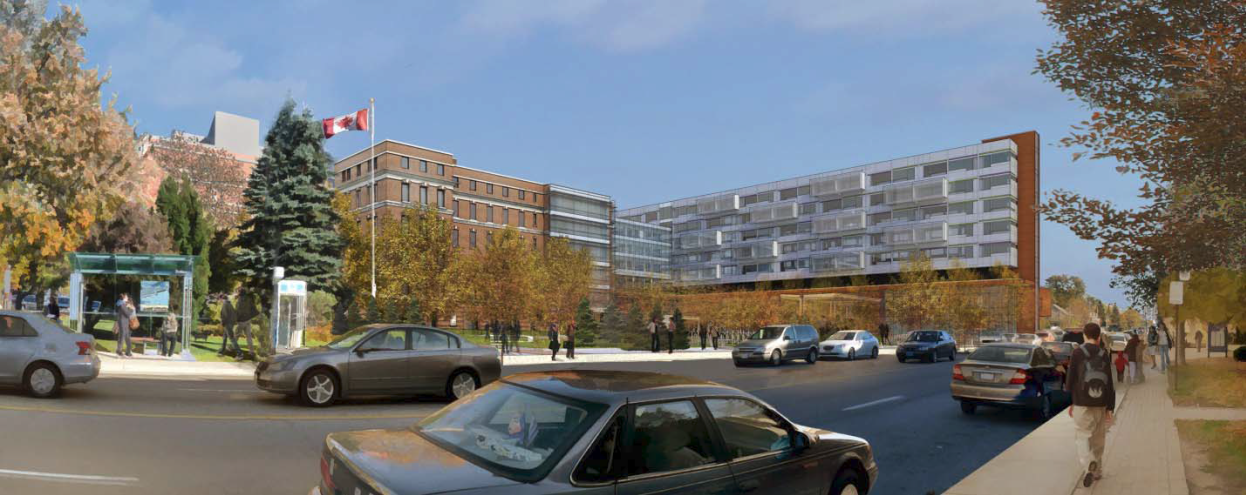 Rendering of Toronto East General Hospital after renovation, image courtesy of TEGH
Rendering of Toronto East General Hospital after renovation, image courtesy of TEGH
The project, set to be completed in 2022, will begin with the relocation of equipment and existing wings to clear the way for new construction. The first thing to do is to move oxygen and nitrous oxide tanks from their current spot in the Sammon Avenue parking to the north end of the hospital adjacent to the the Emergency parking lot. This move will create a safer and more convenient space to refill the tanks. The bulk chemical storage building will be moved to the south end of the site adjacent to the power plant parking. The building will be a pre-manufactured unit, made to CSA regulation. For protection and safety it will be located on a concrete pad and screened from the street by shrubs and trees.
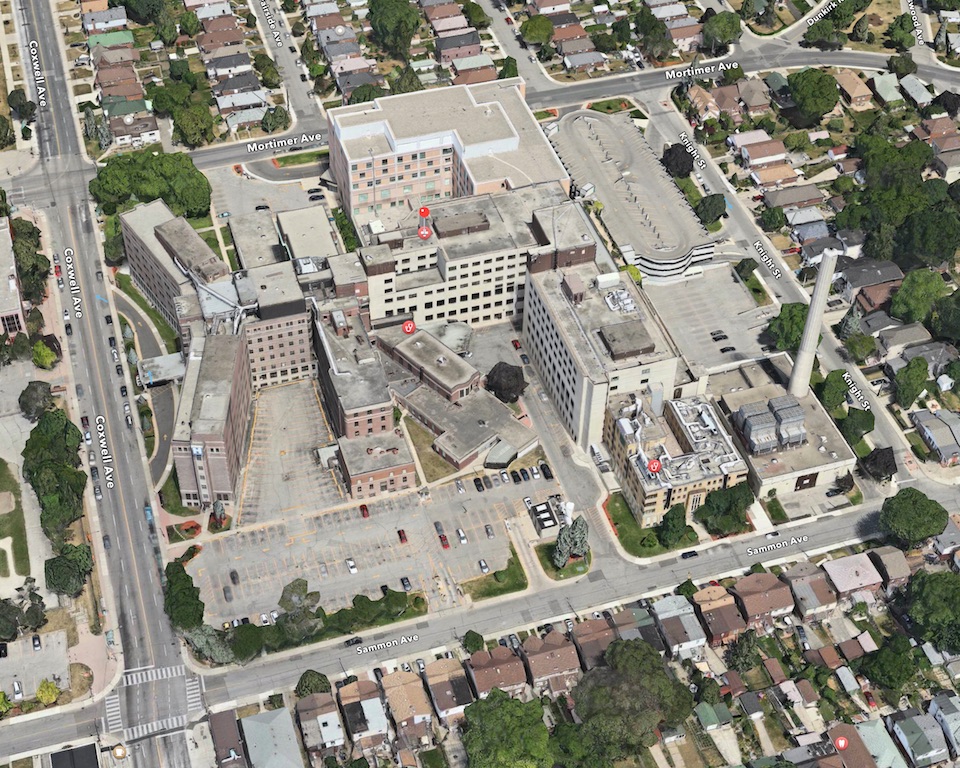 Looking north towards Toronto East General Hospital, image retrieved from Apple Maps
Looking north towards Toronto East General Hospital, image retrieved from Apple Maps
The other early parts of this project under the umbrella of 'Enabling Works' will involve the demolition of the hospital's E and F wings. The demolition of these pre-1970s wings will also decommission the service tunnels located below. The last project in this phase will be the upgrading of the 42-year old hospital electrical service distribution system to meet the efficiency and power demands of the patient care tower and the hospital at large.
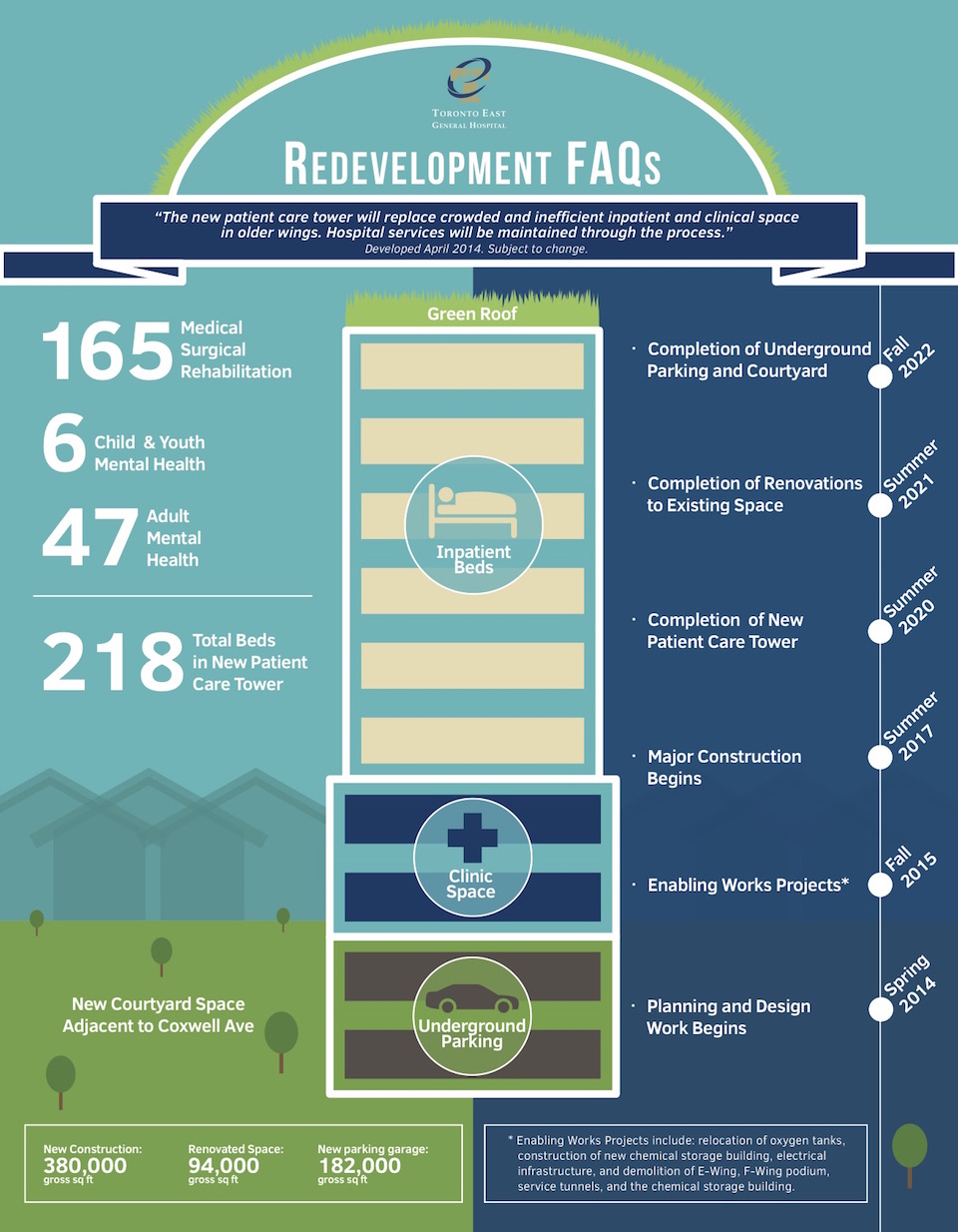 Projected Progress of TEGH Hospital Renovation Plan, image courtesy of TEGH
Projected Progress of TEGH Hospital Renovation Plan, image courtesy of TEGH
In 2017, the construction of the new tower will start. The patient care tower, to be known as the Ken and Marilyn Thomson Patient Care Centre, will have 8 storeys, 2 levels of which will be for outpatient care with the remaining 6 for inpatient care. 75% of the beds will be in single patient rooms. The Patient Care Centre will be linked to the rest of the hospital through a 3-storey tower housing various clinical services, while the current main entrance with its Streamline Moderne facade will be replaced by a new entrance on the main floor of this 3-storey bridging building. There will also be a renovation of selected areas within and adjacent to the critical care units to improve space and expand the cardiac catheterization program.
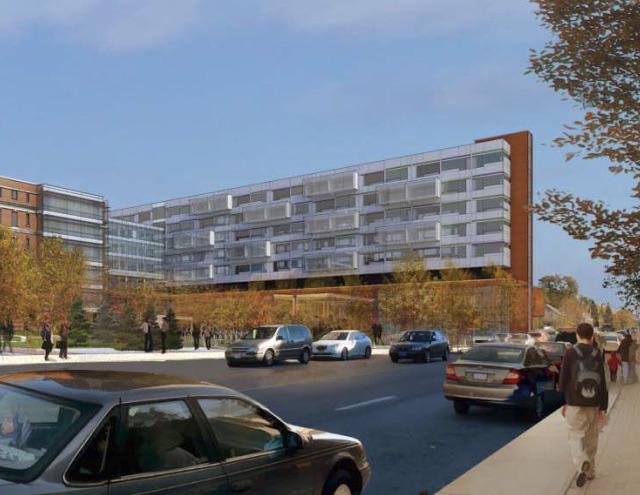 The Ken and Marilyn Thomson Patient Care Centre, image courtesy of TEGH
The Ken and Marilyn Thomson Patient Care Centre, image courtesy of TEGH
The project must extend into the early 2020s to maintain the functionality of the hospital during this large scale renovation. In an e-mail exchange Sharon Navarro, TEGH's Senior Consultant in Corporate Communications, wrote that the hospital set this far away a date to also ensure adequate time for consulting its community and patients about the new building. Navarro also stated "there are specific projects that need to be done to prepare the building and ground before major construction begins. This work is methodical and takes some time to complete. The times may seem lengthy, but there are several internal and Ministry of Health and Long-Term care approvals that need to be completed before the work begins."
The biggest challenges of maintaining regular hospital efficiency standards during the renovation will be parking, the planning of temporary shutdowns for utilities (power, gas lines, plumbing, etc.), disconnections, and transitioning services to new places in the hospital. According to Ms. Navarro, "Transitioning hospital services is always a challenge because we will have to carefully plan the move from old to the new building and this includes minimizing service disruptions, staff training and operational commissioning. "
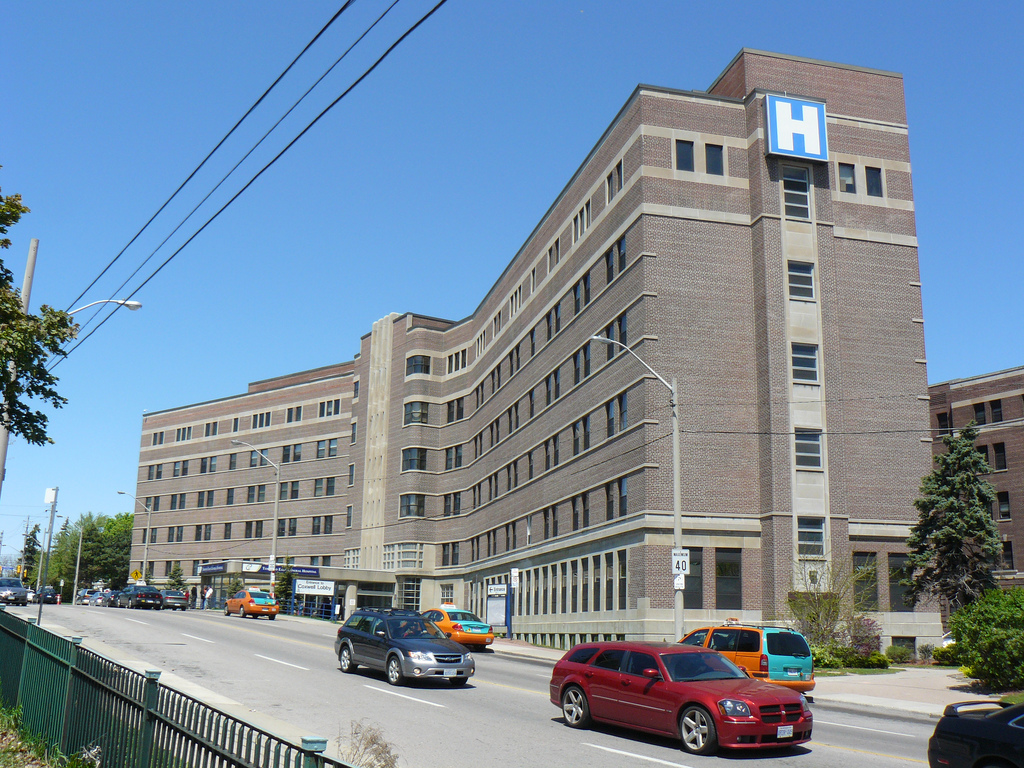 Current Streamline Modern Facade of TEGH's entrance on Coxwell Avenue, image courtesy of UT Forum member Traynor
Current Streamline Modern Facade of TEGH's entrance on Coxwell Avenue, image courtesy of UT Forum member Traynor
Last month the hospital posted a press release announcing that Cannon Design Ltd would be leading the planning, design and compliance of the renovation. The team will be responsible for coming up with the guidelines and performance requirements that the building team must meet when preparing its designs. The team will also monitor the construction progress. The final designers for this project have yet to be decided on.
TEGH also hired ERA Architects to complete a Heritage Impact Statement. An excerpt from the report reads "While the buildings at Toronto East General do not contain significant heritage attributes, there are elements of the buildng that do merit retention and integration in the ongoing renewal of the hospital. These elements include: Stained glass memorial window in the entrance lobby; the cornerstones from various building phases; and memorial plaques located within the lobby area."
We will keep you updated as more information on Toronto East General emerges. Join in on the conversation in our associated forum thread, linked below, or leave a comment in the space provided on this page.
| Related Companies: | B+H Architects, Diamond Schmitt Architects, Doka Canada Ltd./Ltee, EllisDon, Groundwater Environmental Management Services Inc. (GEMS), Salas O'Brien, SPX Cooling Technologies Inc. |

 2.8K
2.8K 



