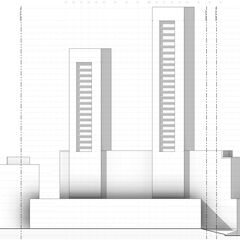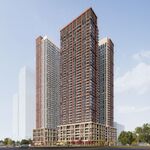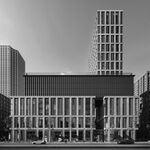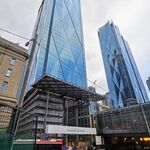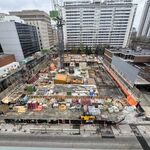It's a bit hidden from main streets, but residents of The Junction neighbourhood in Toronto's west end are likely familiar with a large plot of land 6 Lloyd Avenue that has been sitting vacant for nearly two decades. Once occupied by a Benjamin Moore paint facility, the site just east of Keele and St. Clair has been the subject of much debate between developer Stanton Renaissance and City Hall. Owning the site for over a decade, Stanton Renaissance hopes to convert the derelict property into a creative and cultural hub complete with residential, retail and office space.
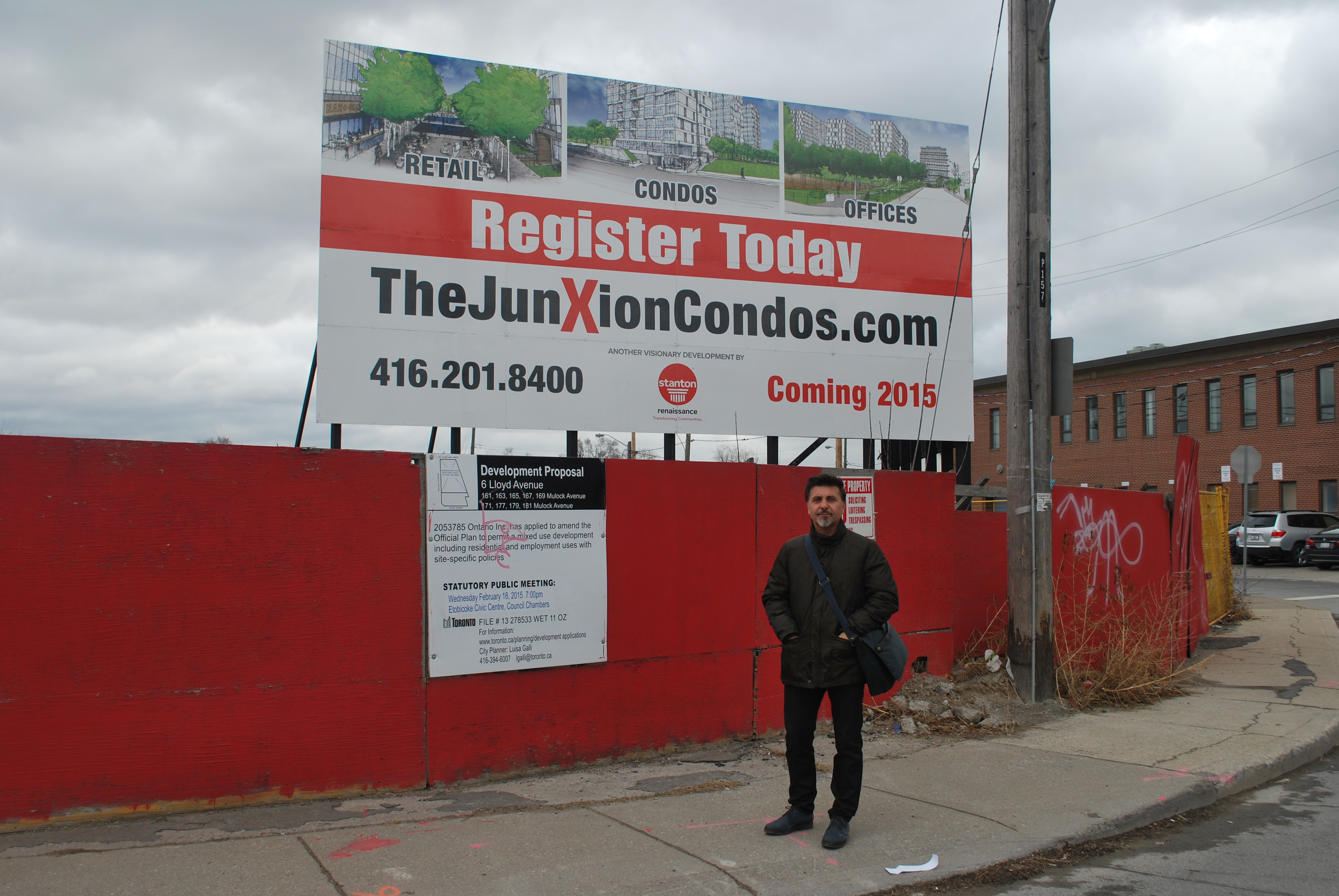 Stanton Renaissance President Louie Santaguida stands at 6 Lloyd Avenue, image by Marcus Mitanis
Stanton Renaissance President Louie Santaguida stands at 6 Lloyd Avenue, image by Marcus Mitanis
Louie Santaguida, President of Stanton Renaissance, envisions The JunXion Condos as "a destination not only for the people living and working here, but for the community from a walkability standpoint." He proposes four McCallum Sather Architects-designed buildings for the triangular-shaped site: three at 14 storeys tall and a shorter eight-storey building located at the south end of the property.
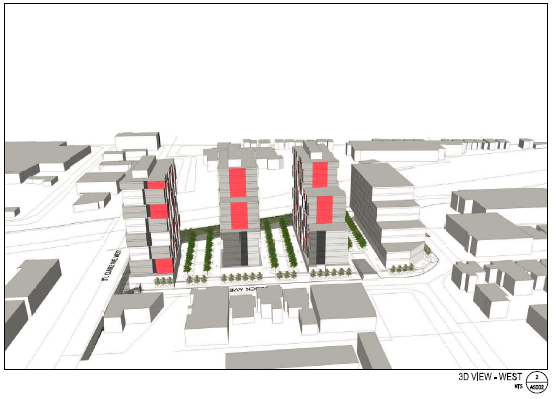 View looking east at Keele frontage, image courtesy of Stanton Renaissance
View looking east at Keele frontage, image courtesy of Stanton Renaissance
The eight-storey building would house retail and office uses, with Mike Holmes Group and Inuvialuk sculptor Abraham Anghik Ruben already indicating their interest in locating within the development. "This is where Mike Holmes wants to move his Canadian headquarters," said Santaguida. "Obviously because The Junction is a very creative and cultural community. He has a number of employees that work for him in this community that are moving out to where his current offices are." Speaking further about potential tenants, Santaguida noted that, "They'll be nothing big box in here. It'll be more on an artisan type of level."
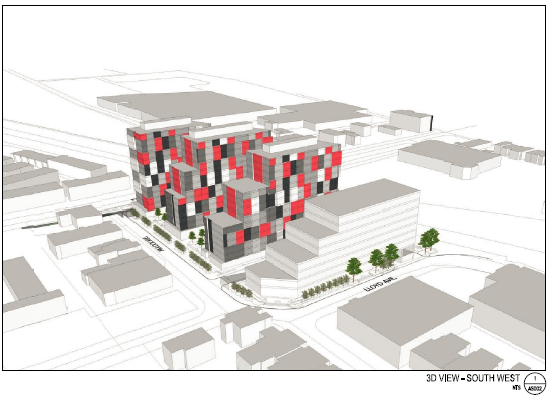 Facing the corner of Mulock and Lloyd looking northeast, image courtesy of Stanton Renaissance
Facing the corner of Mulock and Lloyd looking northeast, image courtesy of Stanton Renaissance
The three remaining buildings, the tallest of which tops out at 44 metres, are proposed to contain 478 condominium units, with one building housing ground floor retail. Sustainability is a key aspect of the design according to Santaguida, who plans to incorporate several different energy systems into the development. "On the GO Mimico is doing geothermal and cogeneration in one building. We're planning to expand it here to incorporate solar as well. It'll be the first urban village to enjoy heating, cooling and power through multiple sustainable technologies; geothermal, solar power, cogeneration, trigeneration and possibly wind. That will be the first not only in Canada but in North America. The idea here is to be truly sustainable on the energy side of things. So that will help mitigate future costs and escalations on heating, cooling and power as well as enjoy resiliency. So when we do have issues with our grid and we're down as a city, they'll never be down. They'll have heating, cooling and power."
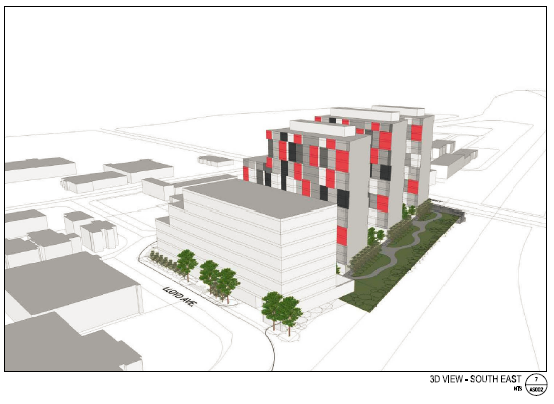 Looking northwest at Lloyd Avenue frontage, image courtesy of Stanton Renaissance
Looking northwest at Lloyd Avenue frontage, image courtesy of Stanton Renaissance
All parking would be provided underground, freeing up areas for pedestrians and public space. An outdoor amenity area would be provided along the east site boundary bordering the rail corridor. The space would accommodate a range of activities including a farmer's market, trails, gardens and reflecting pools. A crash wall and barrier would help mitigate issues related to noise as well as the visual impact of passing trains.
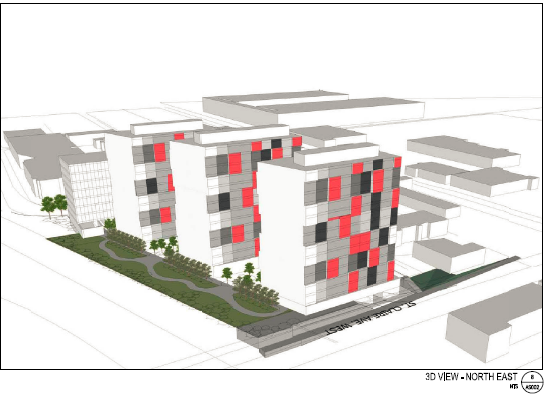 View from St. Clair looking southwest, image courtesy of Stanton Renaissance
View from St. Clair looking southwest, image courtesy of Stanton Renaissance
The proposal has had its roadblocks. An Official Plan Amendment adopted by City Council in December 2013 had the effect of converting the northern two-thirds of the site to Mixed Use Areas from Employment Areas, but is currently under appeal at the Ontario Municipal Board. The OPA also resulted in Site and Area Specific Policy 447, which contains policies for the commercial and residential development of the site. An OPA currently in the works seeks once again to redesignate those two-thirds and create a new Site and Area Specific Policy that will allow broader commercial and residential policies. The Official Plan Amendment application reached City Council on March 31, but the decision was deferred to May 5 to give Stanton Renaissance more time to address the City's issues with the project, including the proposed height and proximity to the rail corridor.
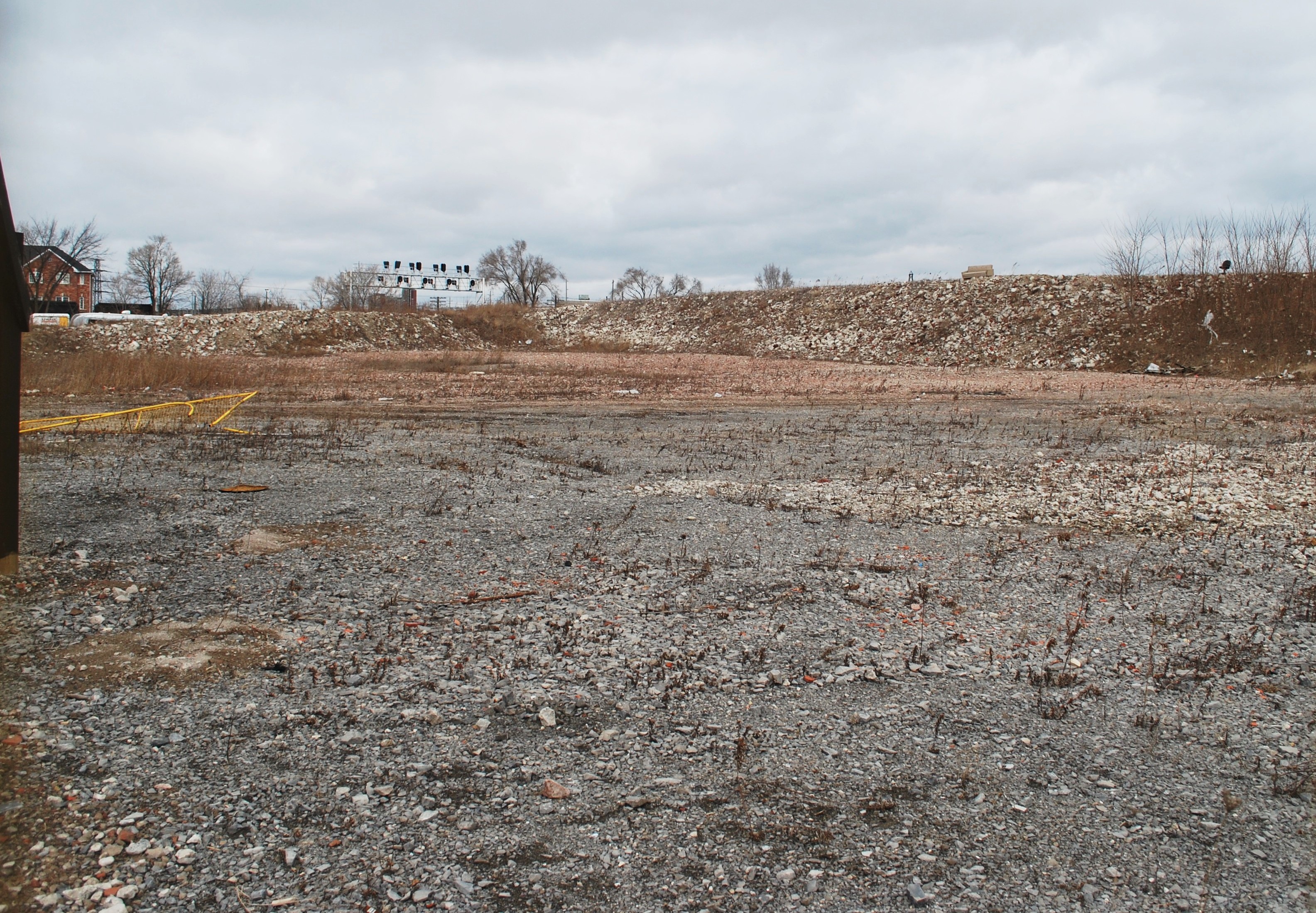 6 Lloyd Avenue as it stands today, image by Marcus Mitanis
6 Lloyd Avenue as it stands today, image by Marcus Mitanis
The City had hoped to maintain the entire site as an Employment Area, a vision Santaguida believes is inappropriate. "The issue we've always purveyed to the city is that this is no longer a core employment area. This could be an employment area, but the classifications around employment have to change. The community has been living with this painfully for the last 20-25 years and they're ready for change. There's no question that core employment, heavy industrial is no longer suited for The Junction," said Santaguida.
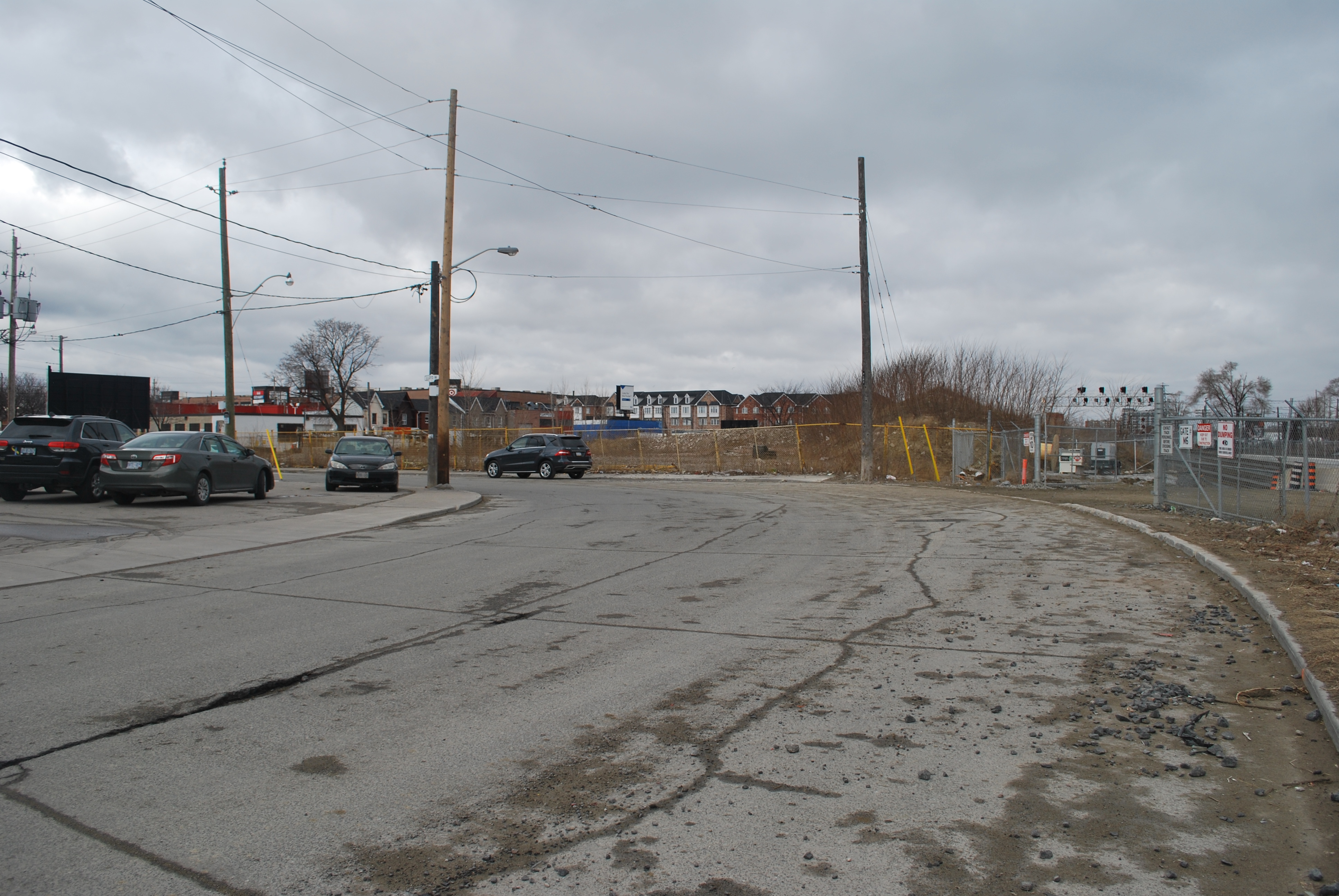 Looking north at the site from Cawthra Avenue, image by Marcus Mitanis
Looking north at the site from Cawthra Avenue, image by Marcus Mitanis
"The Junction is being spoken about everywhere in the city now, it's a hotspot," said Santaguida. "The main reason for that is the people living in the community. They're driving something that wasn't driven here 20 years ago and they're driving change. A certain demographic wants to live here, they want green initiatives, they want change, they don't want core heavy industrial employment."
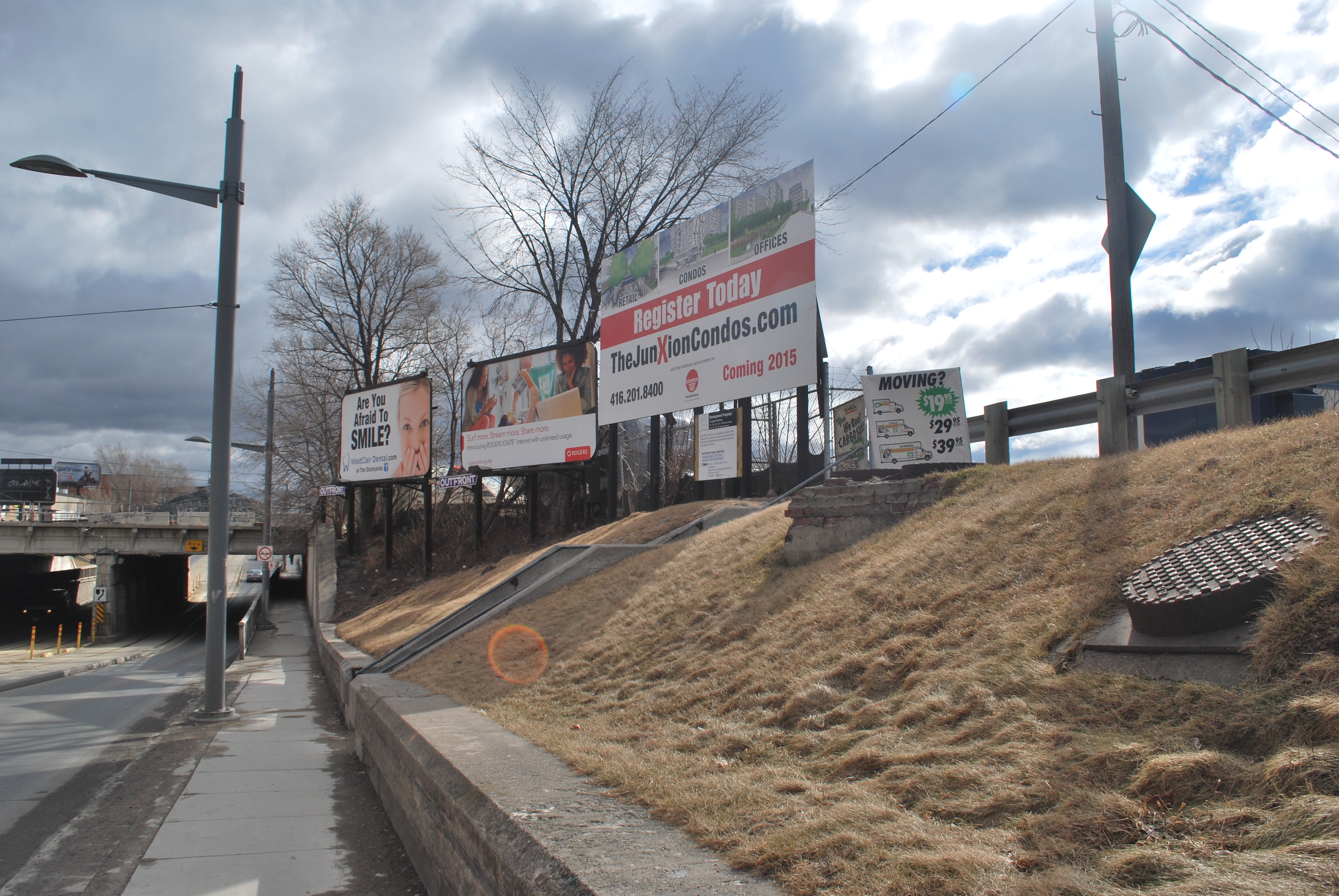 St. Clair signage advertises the development, image by Marcus Mitanis
St. Clair signage advertises the development, image by Marcus Mitanis
Santaguida points out that the community has had a positive reaction to the development, enjoying support from local Councillor Frances Nunziata. "The local community is totally in favour of what we're doing," he said. "I think it's pretty clear based on what they've been living with and what we're proposing, I think it's a massive 360, maybe even a 720 from where it sits today. There's a lot of momentum behind the redevelopment." Santaguida is confident that the redevelopment, if approved, "will be the number one creative community in Toronto."
For more information about the proposal, check out our dataBase file, linked below. Want to talk about it? Choose the associated Forum thread to get in on the discussion, or leave a comment in the field provided at the bottom of this page.
| Related Companies: | Cornerstone Marketing Realty, Figure3, Jablonsky, Ast and Partners, LEA Consulting, RAW Design, RWDI Climate and Performance Engineering, Vortex Fire Consulting Inc. |

 2.2K
2.2K 



