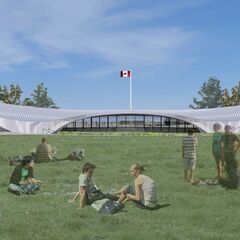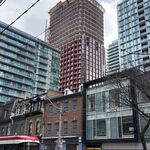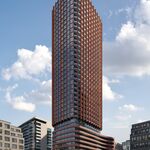As work continues on the Toronto Transit Commission’s Toronto-York Spadina Subway Extension, today we look at the construction progress of what will undoubtedly be the most important subway station once the line opens—York University Station.
York University Station will be, naturally, located on the main campus of York University, west of Keele Street and south of Steeles Avenue West. The station will cross diagonally northwest-southeast through the eastern section of the campus, and the main building will be situated within the eastern half of the Harry W. Arthurs Commons, west of Ian MacDonald Boulevard and in between the York Boulevard loop: essentially at York University's "front door".
The crescent moon-shaped station building will have an entrance on both its north and south ends, serving as pedestrian access for York University’s over 60,000 person strong student, faculty, and administrative staff populations. As York University is mostly a commuter school, the presence of a subway station and the Toronto-York extension will have a huge impact in alleviating longstanding transit problems, lifting the burden off the numerous yet pushed-to-capacity bus routes from TTC, GO Transit, and YRT that currently crowd the Commons area.
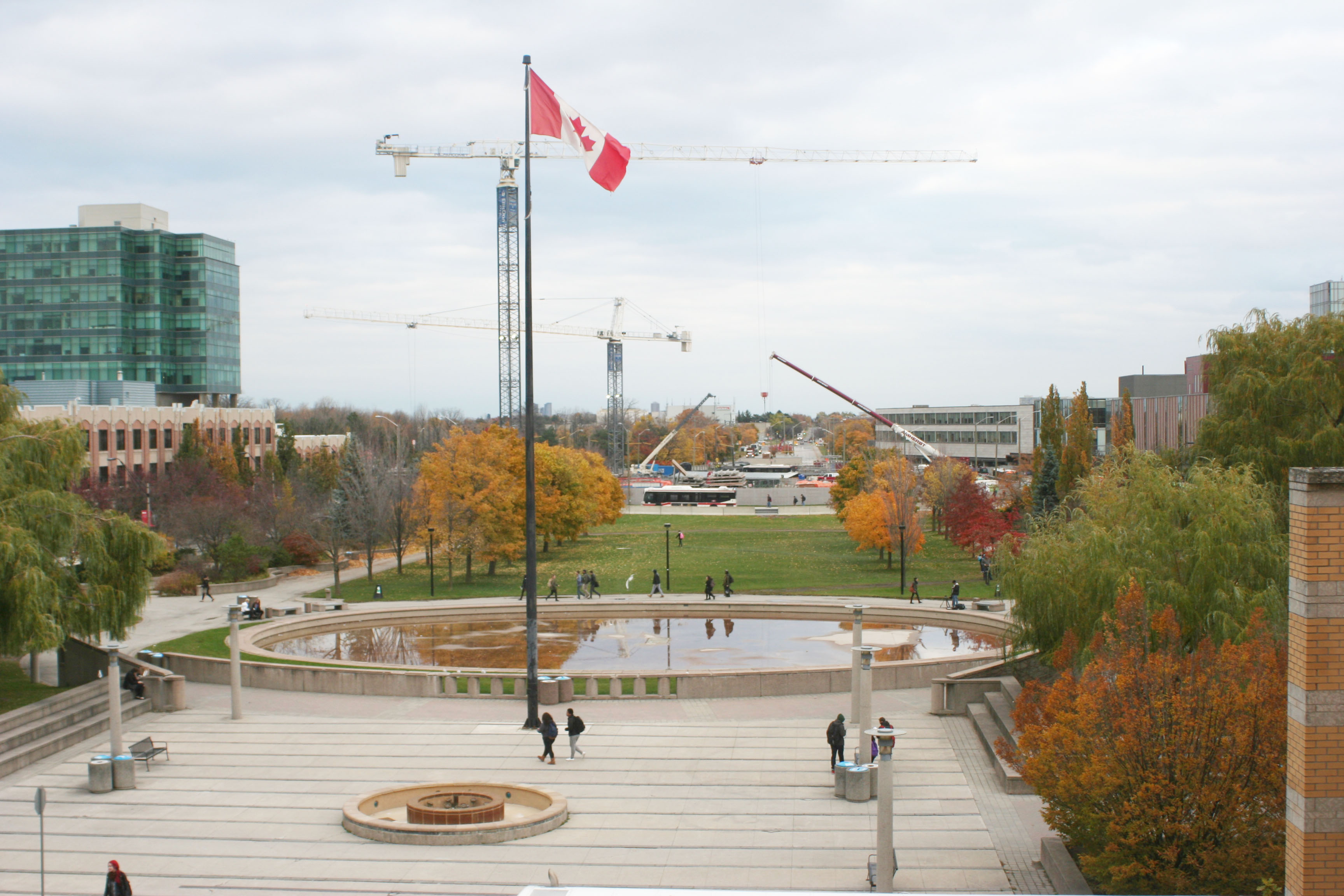 The Harry W. Arthur Commons, with the construction site for York University Station in the background. Image by Nathan Christie.
The Harry W. Arthur Commons, with the construction site for York University Station in the background. Image by Nathan Christie.
At the moment, however, York University commuters have to deal with conditions that are as congested as ever, as the construction has taken up a good portion of the Harry W. Arthurs Commons and the surrounding hub.
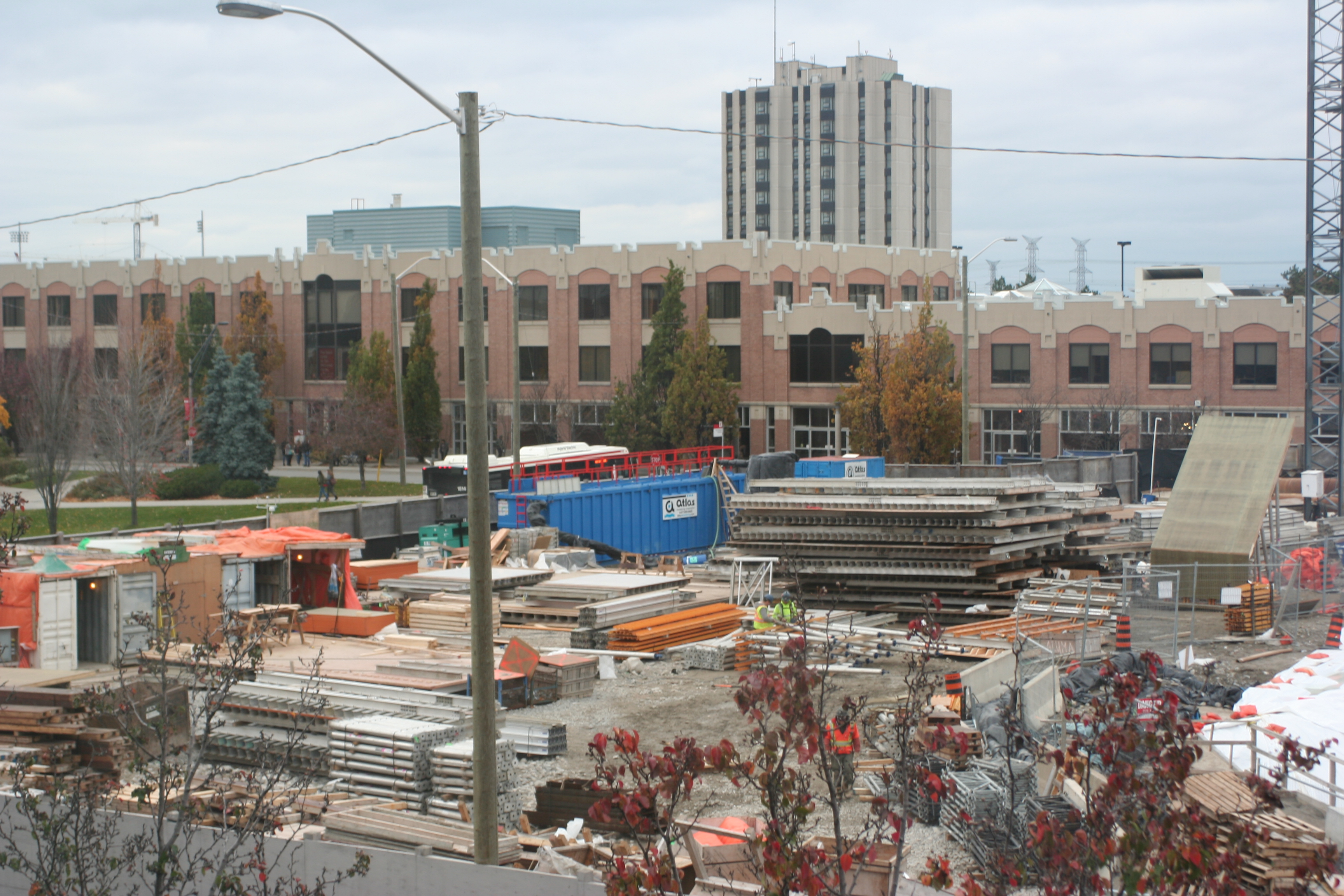 The west end of the construction site as it meets the Commons looking from the Accolade East building. Image by Nathan Christie.
The west end of the construction site as it meets the Commons looking from the Accolade East building. Image by Nathan Christie.
As the York Boulevard loop was only intended for one-way traffic, a short lane was constructed that spans the middle of the Commons and allows for a smaller loop for bus detours.
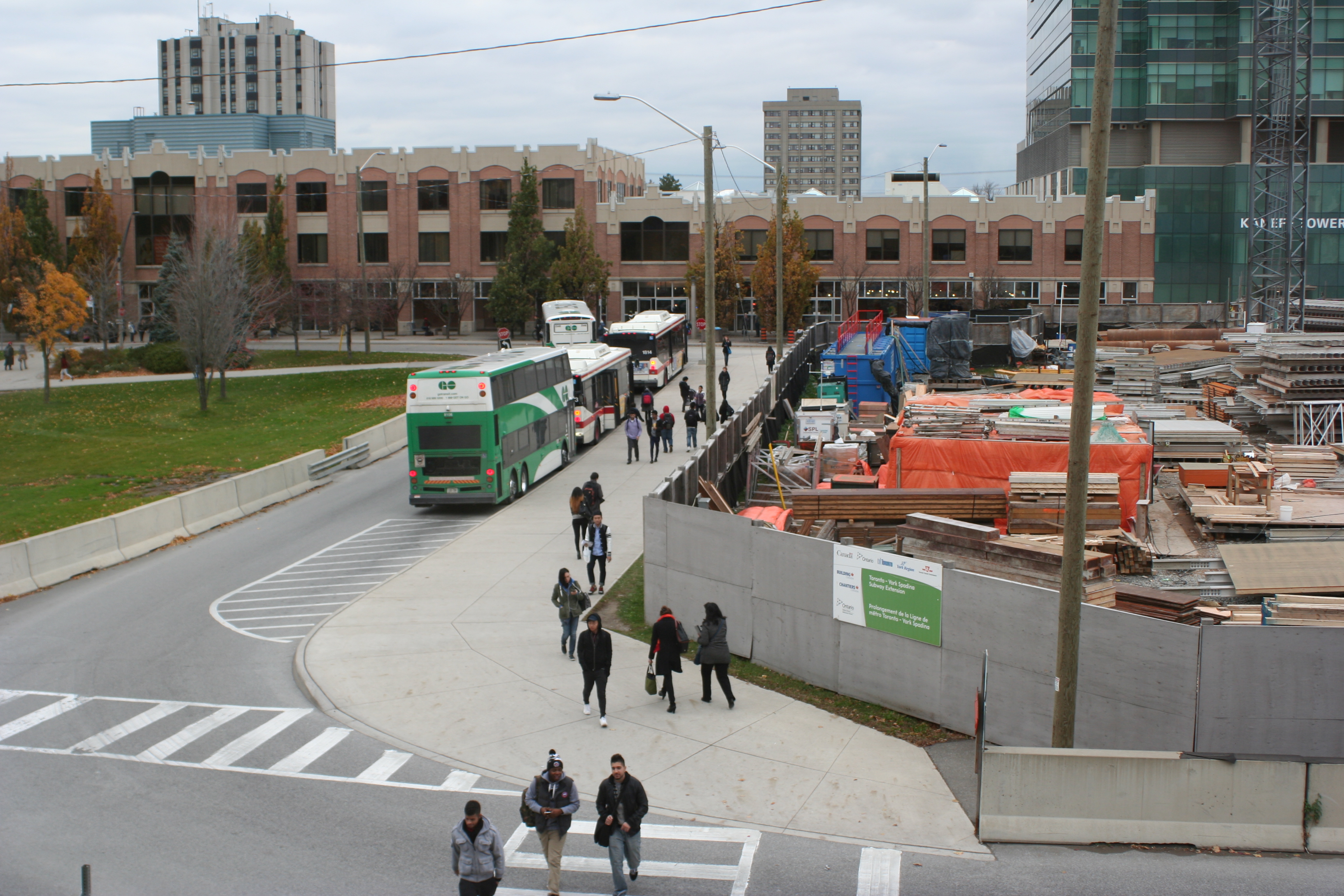 The middle lane in the Harry W. Arthur Commons, constructed as a detour for buses. Image by Nathan Christie.
The middle lane in the Harry W. Arthur Commons, constructed as a detour for buses. Image by Nathan Christie.
No definitive shape of the main entrance can yet be seen, as there is still plenty of construction taking place within the station box. The walls of the station, however, are beginning to appear.
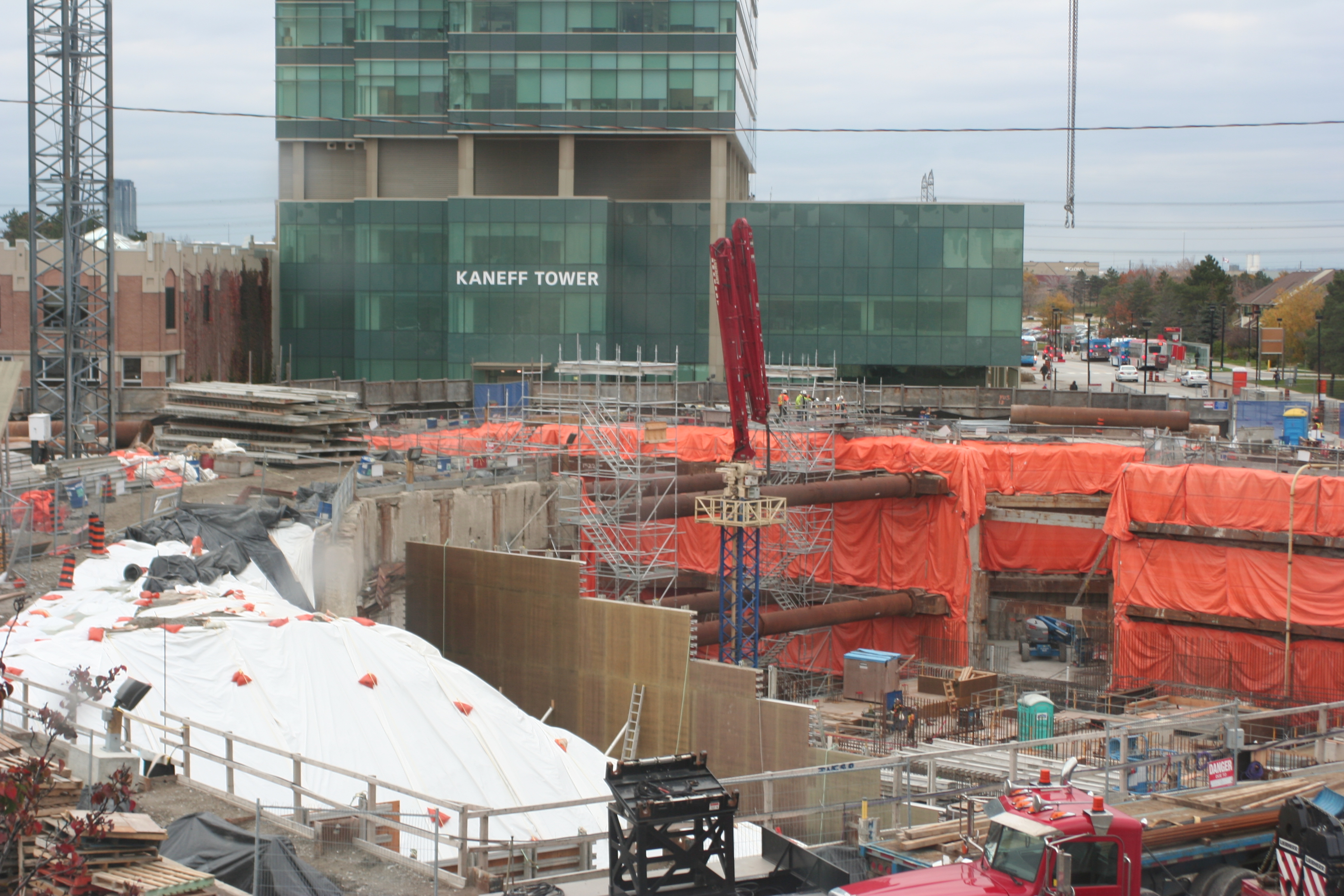 The station box of York University Station, looking from the Accolade East building. Image by Nathan Christie.
The station box of York University Station, looking from the Accolade East building. Image by Nathan Christie.
Though tunneling work has been completed for the entire project, track installation has yet to finish in the area of York University Station.
The distinctive main entrance of York University Station was designed by Foster + Partners along with Arup Canada. Artwork inside the station will be contributed by the Jason Bruges Studio of London, England. the selected artwork, Piston Effect, was approved by the York University Art Design Review Committee, and will be a series of huge, wall-spanning glass panels within the station interior. Attached to the panels are arrays of LCD lights that altogether will depict images that can change dynamically from black to white.
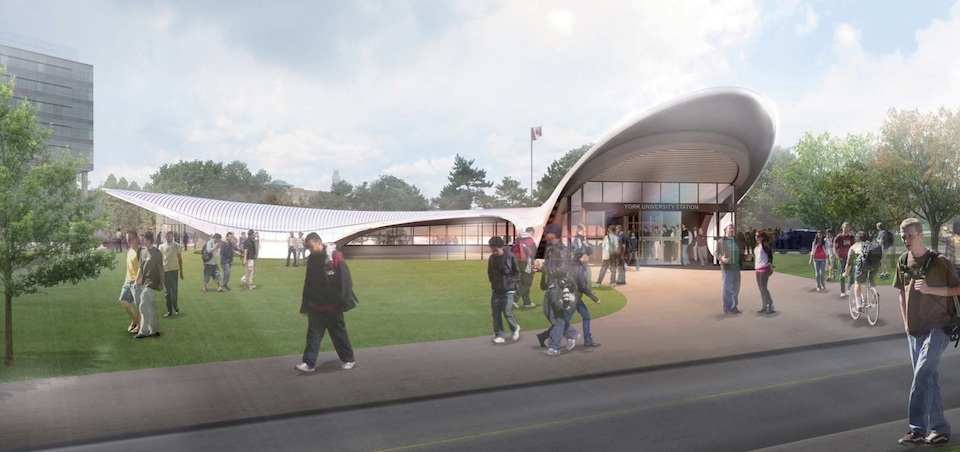 The main entrance for York University Station, as it should hopefully look in 2016. Image courtesy of the TTC.
The main entrance for York University Station, as it should hopefully look in 2016. Image courtesy of the TTC.
York University Station is scheduled to open along with the rest of the new stations in Fall 2016, at which time York University students and staff can finally find out what a much easier commute feels like.
You will find many more renderings of York University Station in UrbanToronto's dataBase file for the project, linked below. If you want to get in on the discussion of the project, you can click the link to the associated Forum thread, or leave a comment in the space provided on this page.

 1.7K
1.7K 



