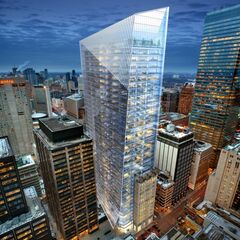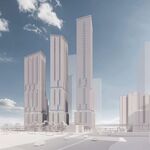A block west of the construction site for the Bay Adelaide Centre's east tower, another office tower will soon be rising from the ground. Oxford Properties' EY Tower at 100 Adelaide West will add 900,000 square-feet of commercial space to the heart of Toronto's Financial District, at the site of the former 16-storey Art Deco Concourse Building, the façade of which will be reconstructed and incorporated into the 40-storey office tower.
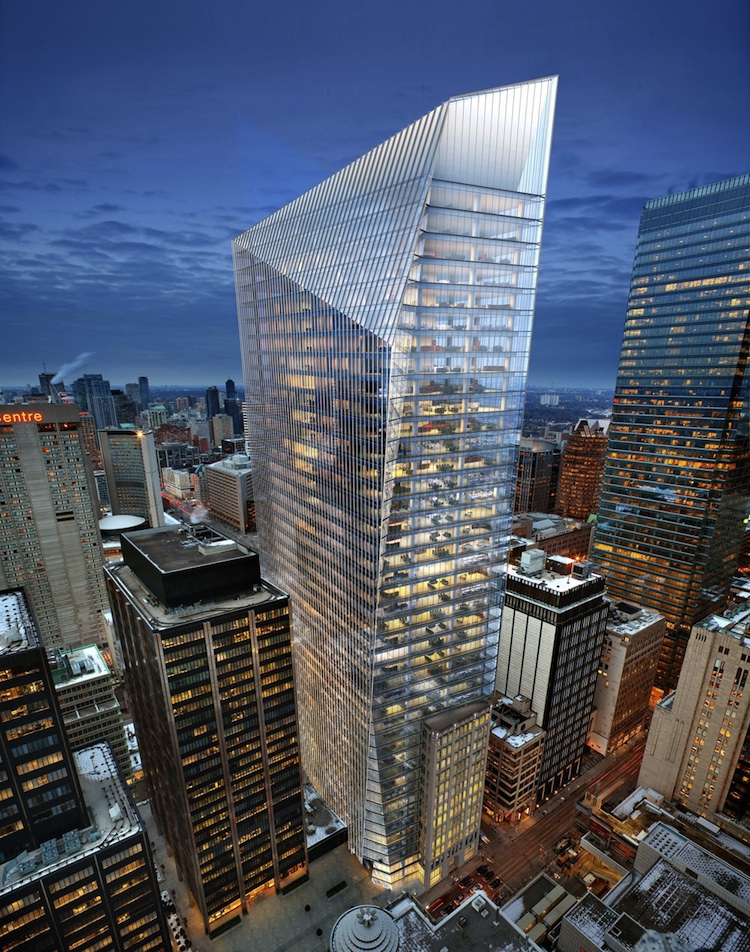 Rendering of the completed EY Tower at 100 Adelaide West
Rendering of the completed EY Tower at 100 Adelaide West
Designed by Kohn Pedersen Fox Associates, WZMH Architects, Stephenson Engineering, and heritage consultants Goldsmith Borgal and Company Architects, owing to its chamfered edges, the EY Tower is easily the most architecturally distinctive out of the several new office developments now under construction in the city. Thanks to two recent photographs by UrbanToronto Forum contributors, we have an up-to-date overview of the site, from both high above and firmly at ground level.
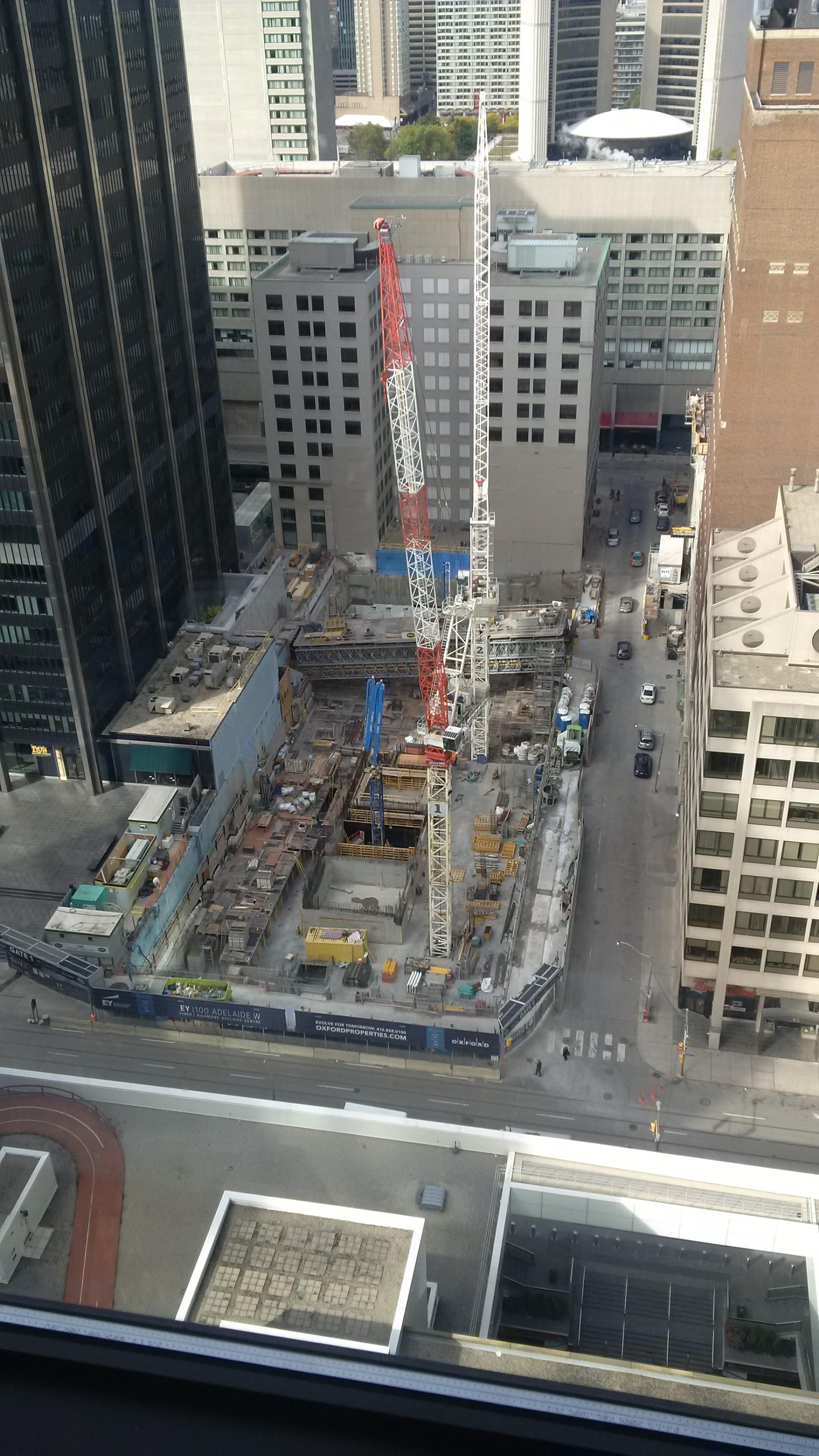 View of the EY Tower construction site from First Canadian Place, image by Forum contributor mk39920
View of the EY Tower construction site from First Canadian Place, image by Forum contributor mk39920
The overhead view above by mk39920 gives us a complete view of the EY Tower's context at the southeast corner of the Richmond Adelaide Centre complex. The foundation raft slab was poured during mid-July and two tower cranes are now working away on site, below grade structural work will continue until January 2015, after which, the new office tower will begin its climb into the Financial District skyline. For now, the construction site is still between one and two storeys below grade. Scamander24's image below shows the work underway below the temporary access ramp to the Richmond Adelaide Centre's loading docks.
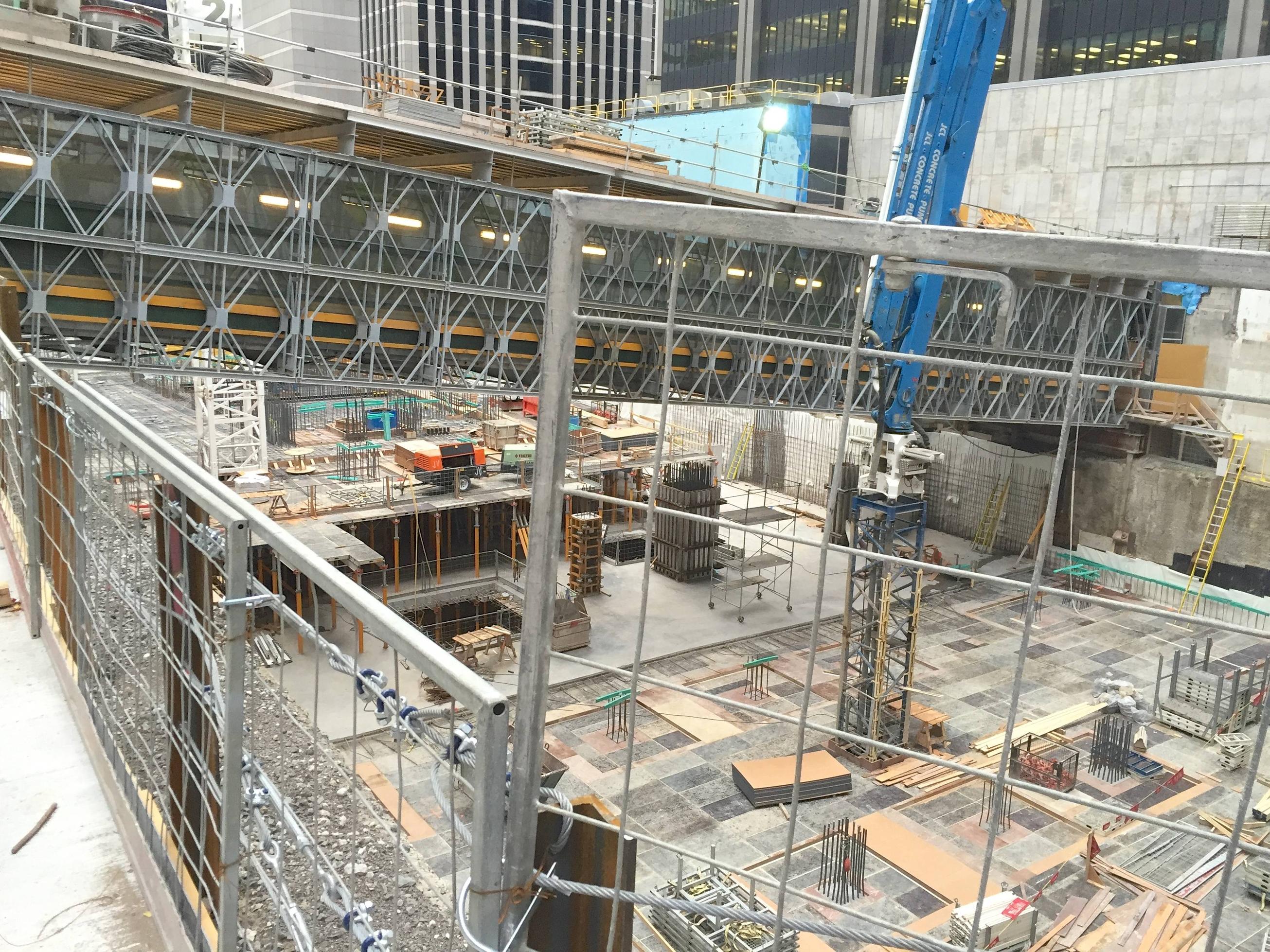 View of the EY Tower construction site from Sheppard Street, image by Forum contributor scamander24
View of the EY Tower construction site from Sheppard Street, image by Forum contributor scamander24
Additional information and renderings for the EY Tower be found in our dataBase file, linked below. Want to get involved in the discussion? Check out the associated Forum thread, or voice your opinion in the comments section provided at the bottom of this page.
| Related Companies: | Kramer Design Associates Limited, Trillium Architectural Products, Walters Group, WZMH Architects |

 1.4K
1.4K 



