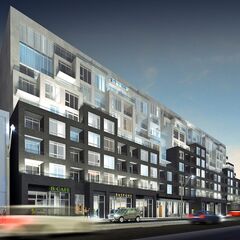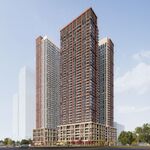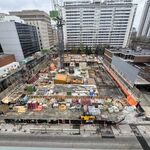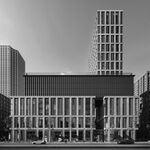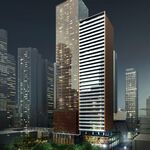With occupancy slated for next spring, construction is moving along at Lindvest Properties’ B.streets, a 9-storey mid-rise condominium on Bathurst Street steps south of Bloor. Located across the street from iconic retail outlet “Honest Ed’s” and only half a block south of the TTC Bathurst subway station, the Hariri Pontarini Architects-designed condominium is bringing 195 residential units to the western edge of the historic Annex neighbourhood.
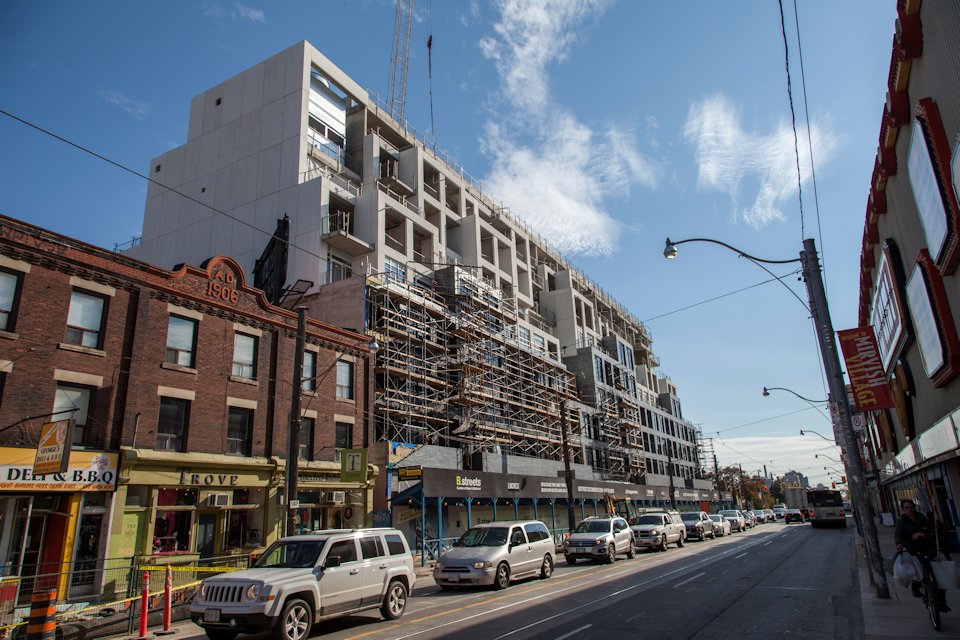 B.streets Condos under construction on Bathurst just south of Bloor, image by Jack Landau
B.streets Condos under construction on Bathurst just south of Bloor, image by Jack Landau
Work is now going full-tilt to apply the last of the building’s exterior finishes. When we stopped by the site last week, large pieces of the white precast concrete used on B.streets’ upper storeys were being hoisted into place via tower crane.
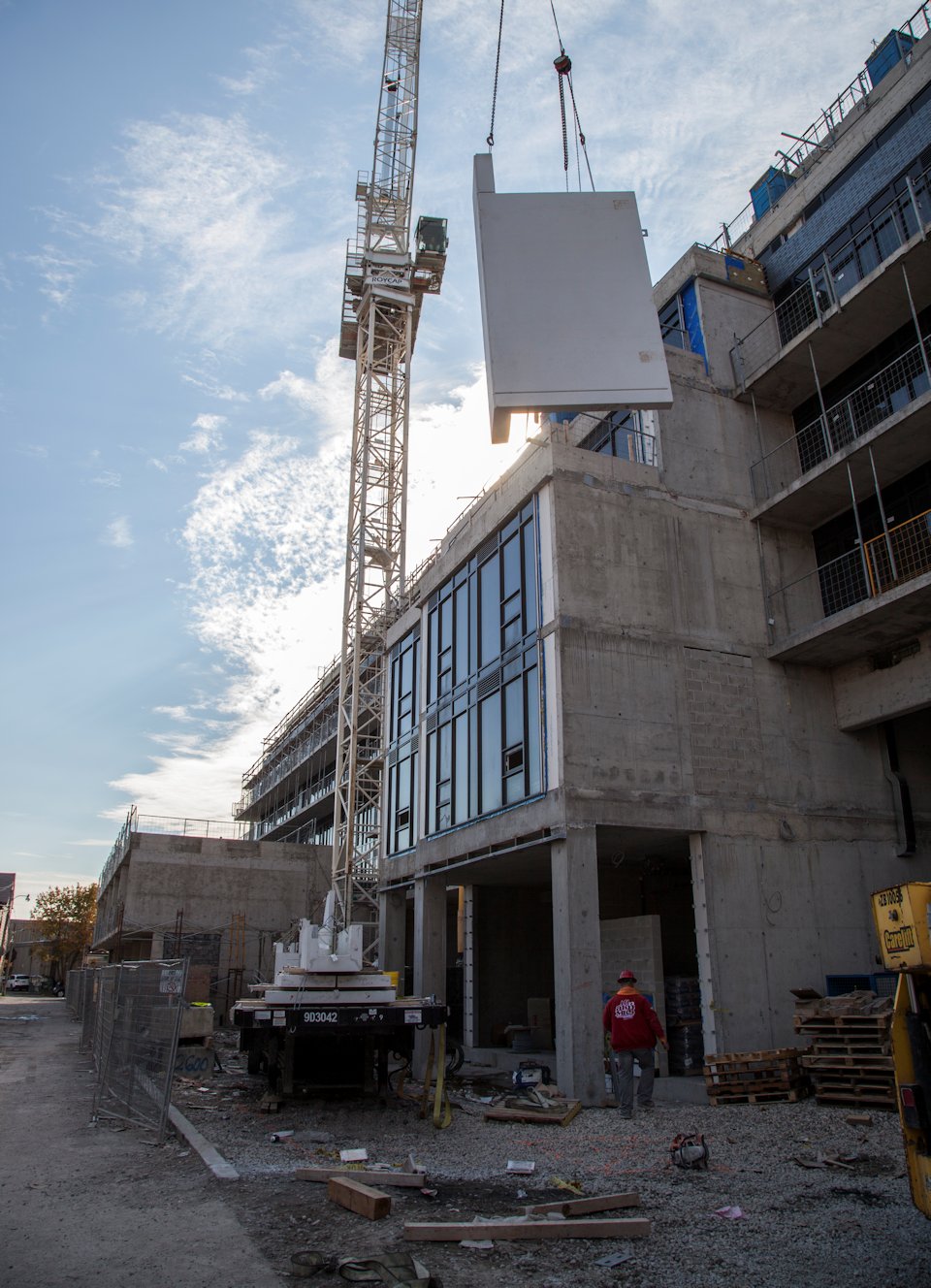 Tower crane hoisting precast concrete panel, image by Jack Landau
Tower crane hoisting precast concrete panel, image by Jack Landau
On the lower half of the building, scaffolding has been erected as a platform for crews to apply charcoal bricks to the façade of the lower floors.
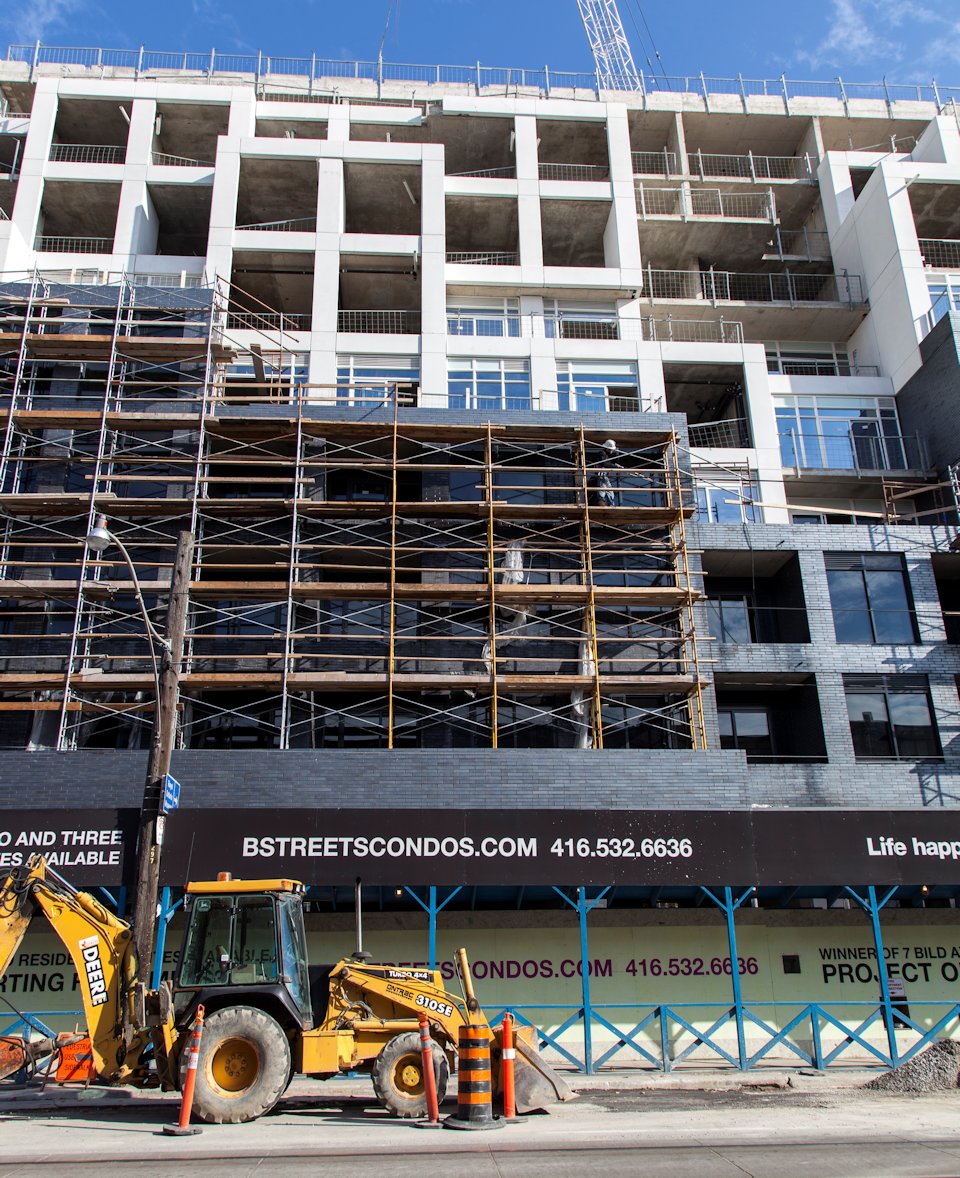 Scaffolding around the lower floors of B.streets as crews apply charcoal bricks to the exterior, image by Jack Landau
Scaffolding around the lower floors of B.streets as crews apply charcoal bricks to the exterior, image by Jack Landau
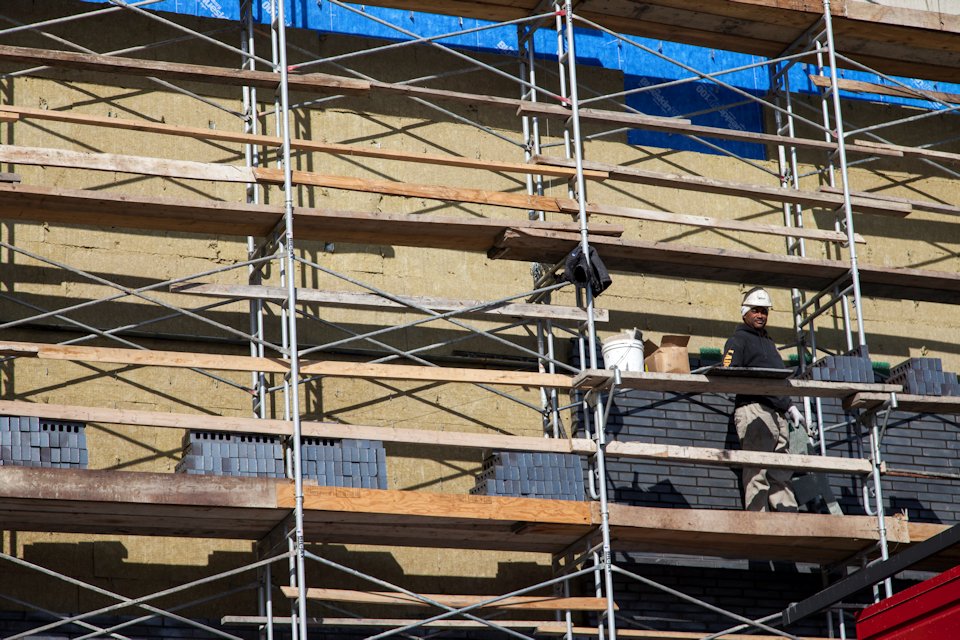 Bricks being applied to B.streets' south side, image by Jack Landau
Bricks being applied to B.streets' south side, image by Jack Landau
The charcoal-black bricks used for this project help to provide a contextual bridge between the historic red brick architecture of the surrounding Annex neighbourhood and the new contemporary design at B.streets.
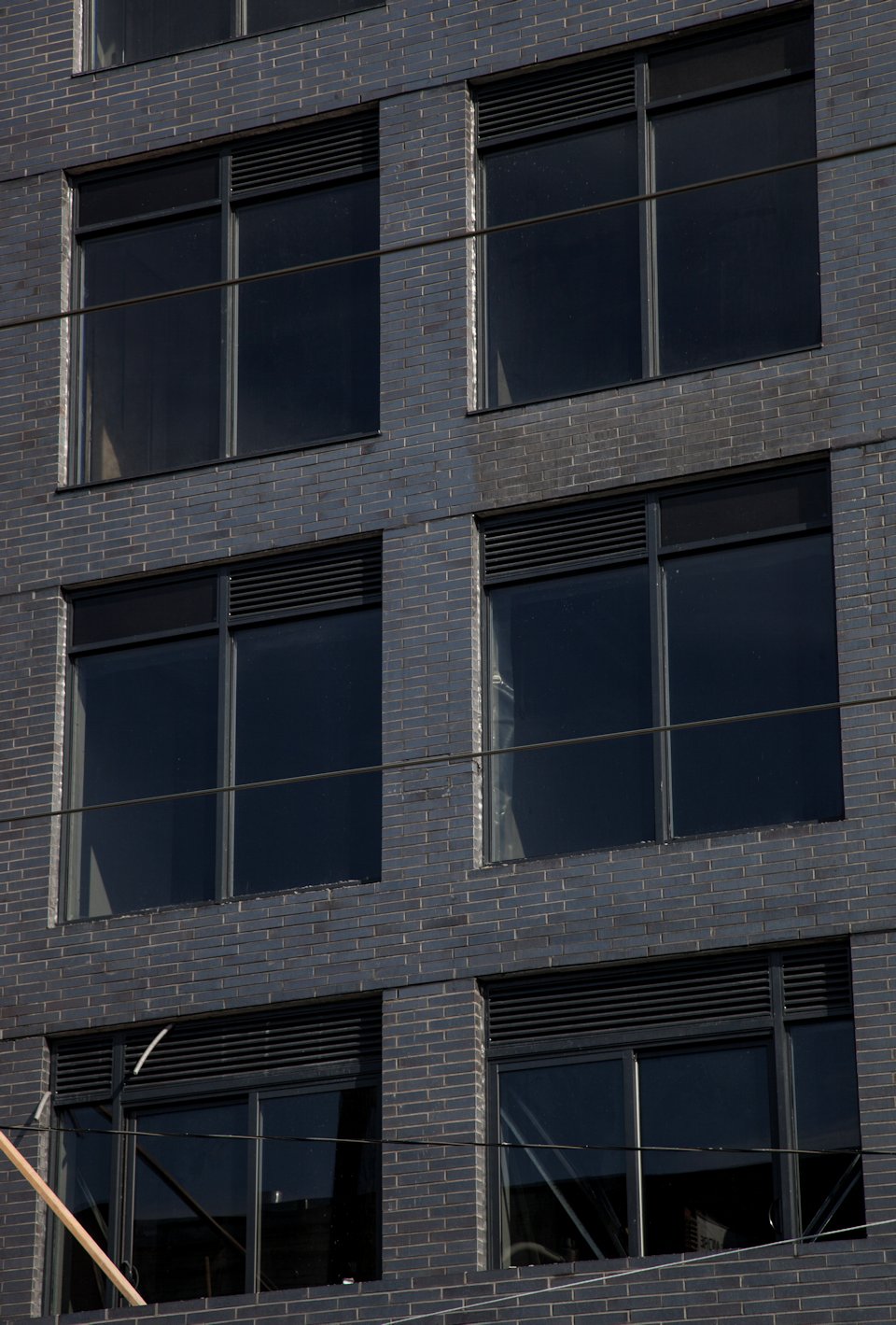 Detail shot of charcoal brick finish, image by Jack Landau
Detail shot of charcoal brick finish, image by Jack Landau
While only standing at nine stories in height, B.streets’ low-rise surroundings allow for some pretty outstanding views of downtown Toronto. In our last article on B.streets, we gave you a preview of some of the panoramic views penthouse residents will be moving in to next year. If you missed the article, here is a taste of the Downtown view from the building.
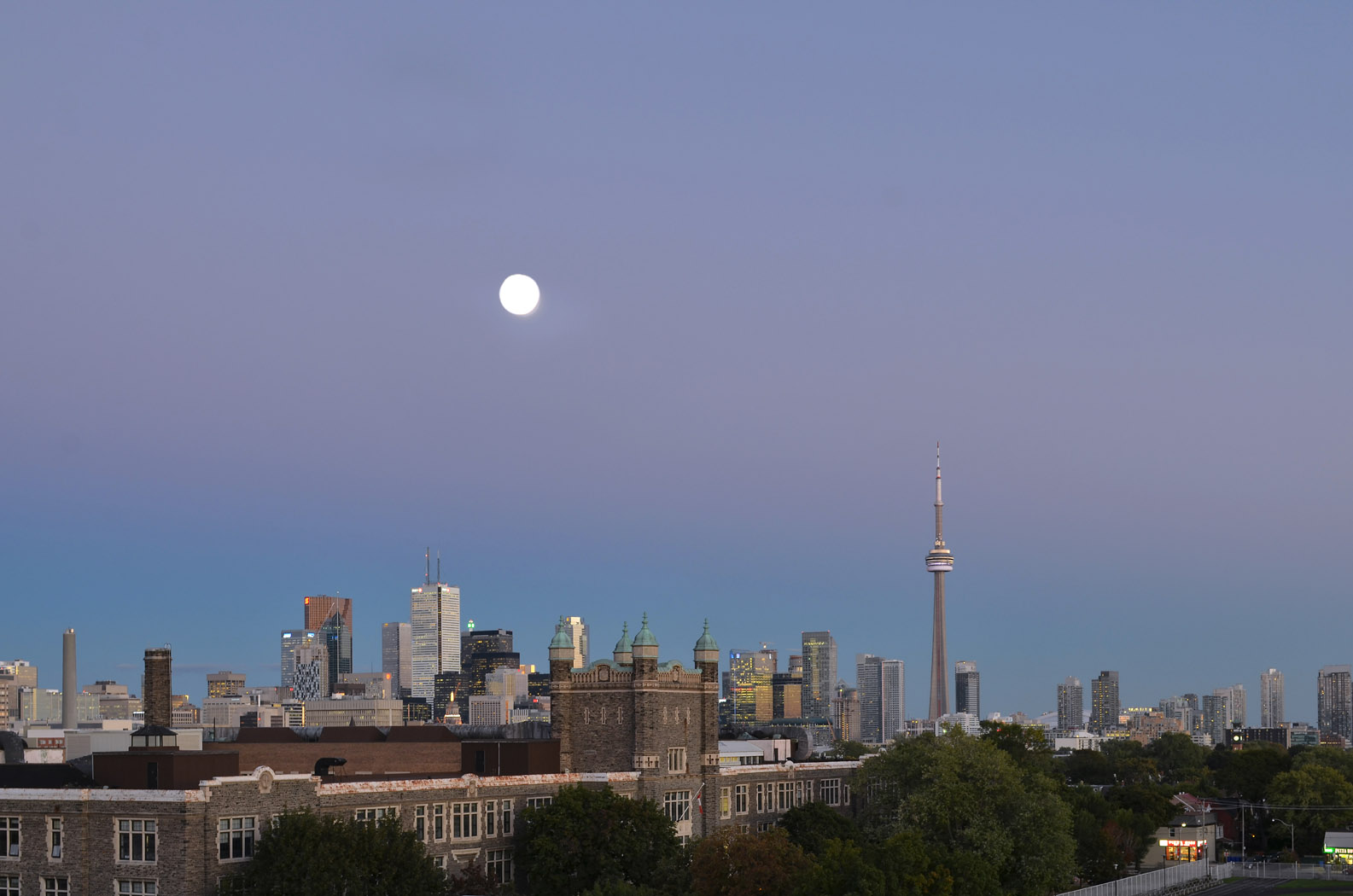 View from B.streets penthouse, image by Nicola Betts
View from B.streets penthouse, image by Nicola Betts
B.streets will offer residents a host of amenities, including a hobby room, internet lounge, party room, fitness facilities, a pet spa, and an outdoor terrace with a barbecue. Though amenities will be reserved for residents of the development, the public will benefit from the ground level café and retail spaces fronting onto Bathurst Street.
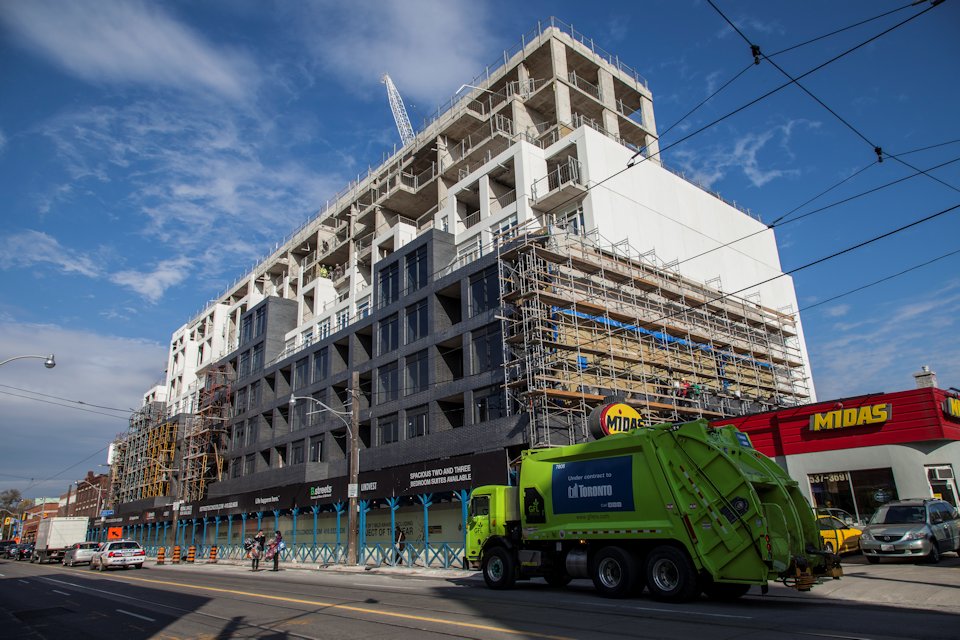 B.streets viewed from the southwest, image by Jack Landau
B.streets viewed from the southwest, image by Jack Landau
B.streets has been the recipient of numerous awards, including Project of the Year from both the Ontario Home Builders' Association and the Building Industry and Land Development Association.
We will return in the near future as progress continues on B.streets. In the meantime, additional information including project facts and renderings can be found in our dataBase file, linked below. Want to get involved in the discussion? Check out the associated Forum threads, or voice your opinion in the comments section provided at the bottom of this page.
| Related Companies: | Cecconi Simone, Hariri Pontarini Architects, Jablonsky, Ast and Partners, Lindvest Properties, Milborne Group |

 1.8K
1.8K 



