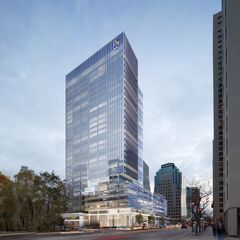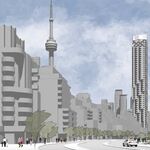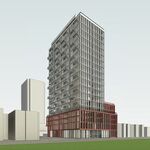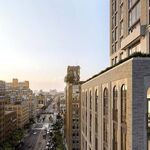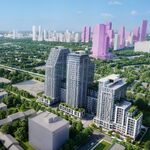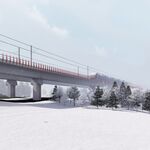Decades after the completion of phases I and II of the pioneering WaterPark Place office development, a new third phase is climbing skyward on Queens Quay just west of Yonge. Oxford Properties’ 30-storey, WZMH Architects–designed RBC WaterPark Place III is rising fast, with work underway on the tower’s 28th floor as of last week, leaving just two office levels left to build before crews move on to the mechanical penthouse above.
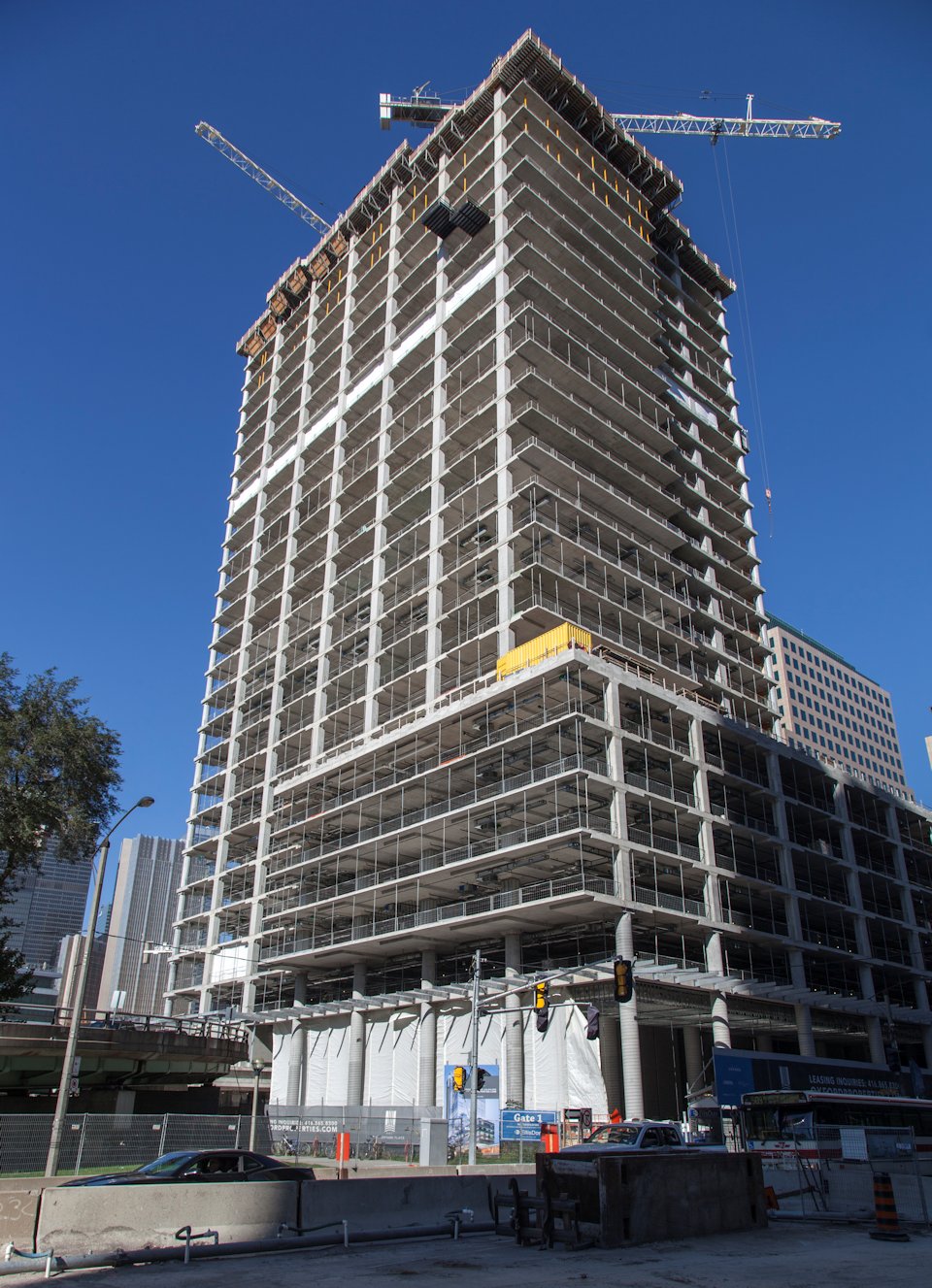 RBC WaterPark Place III rising on Queens Quay, image by Jack Landau
RBC WaterPark Place III rising on Queens Quay, image by Jack Landau
As concrete and steel rise from the top of the tower, work continues on the office building’s large 7-storey podium. Similar to WaterPark Place I & II as well as the Harbour Square condominium towers across the street, the ground floor frontage of RBC WaterPark Place III will be protected from the elements, here with a canopy instead of an arcade.
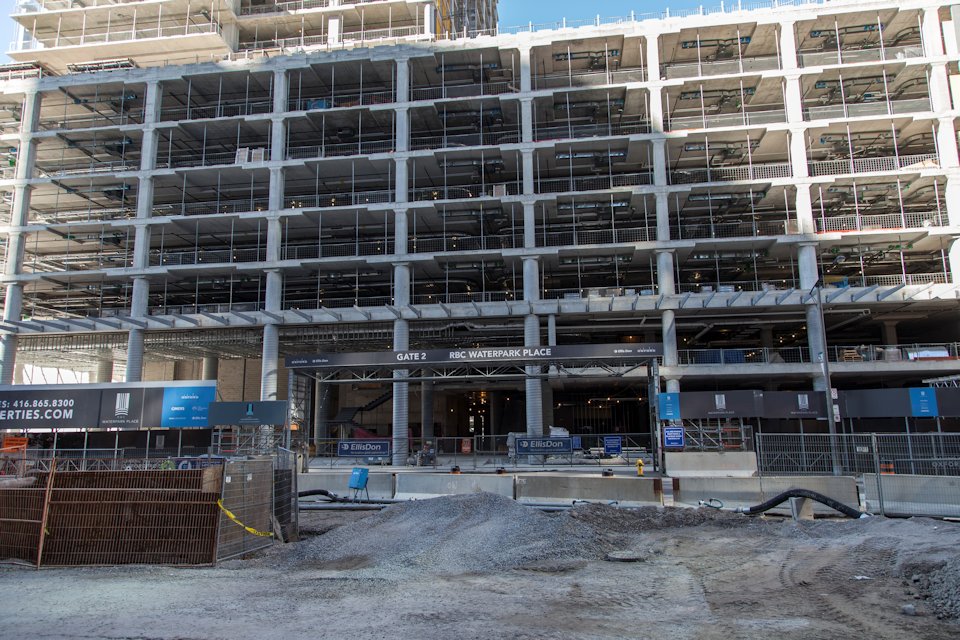 Podium at RBC WaterPark Place III, image by Jack Landau
Podium at RBC WaterPark Place III, image by Jack Landau
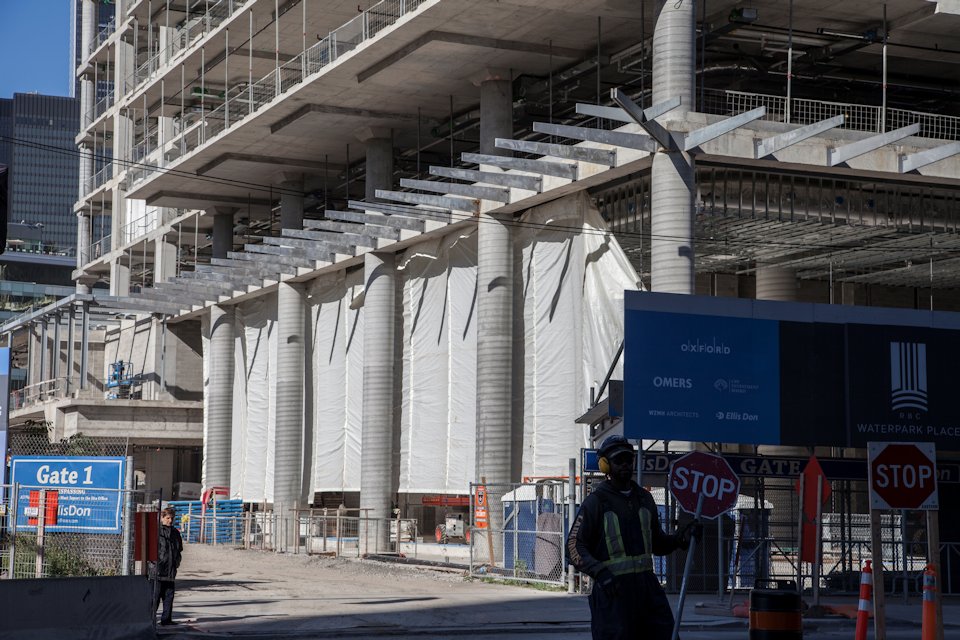 Ground floor canopy at RBC WaterPark Place III, image by Jack Landau
Ground floor canopy at RBC WaterPark Place III, image by Jack Landau
Just above the podium, the project’s first panes of glass were recently captured by UT Forum member Zeiss. According to an industry insider, these initial panels are test cladding, and may or may not be indicative of the final product – time will tell.
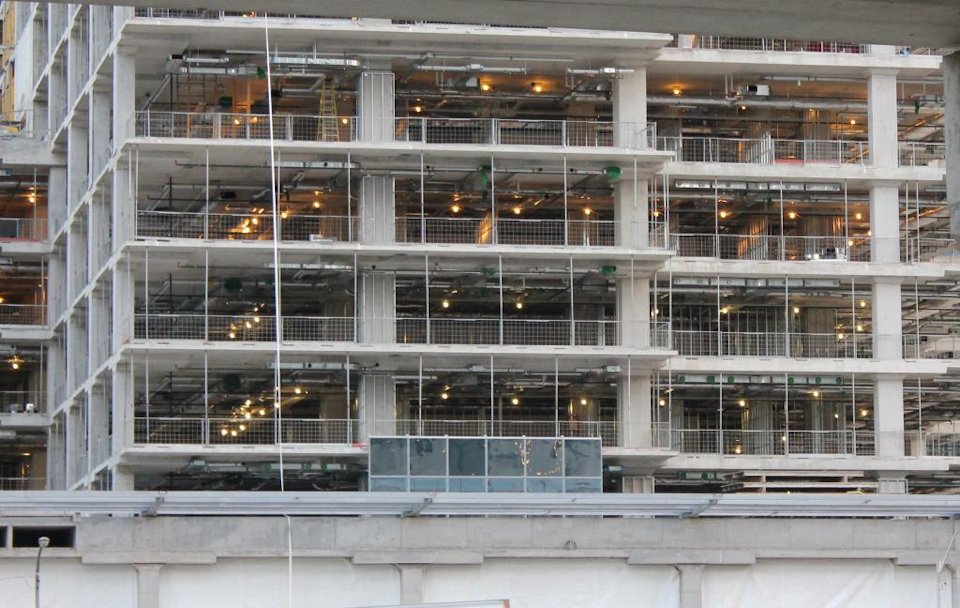 Test cladding on the north face of RBC WaterPark Place III, image by Forum member Zeiss
Test cladding on the north face of RBC WaterPark Place III, image by Forum member Zeiss
To achieve their goal of LEED Gold Certification, the builders are including various energy saving features, including water saving infrastructure, a state-of-the-art lighting system which uses daylight sensors to react to external lighting conditions, and a 7,500 square-metre green roof.
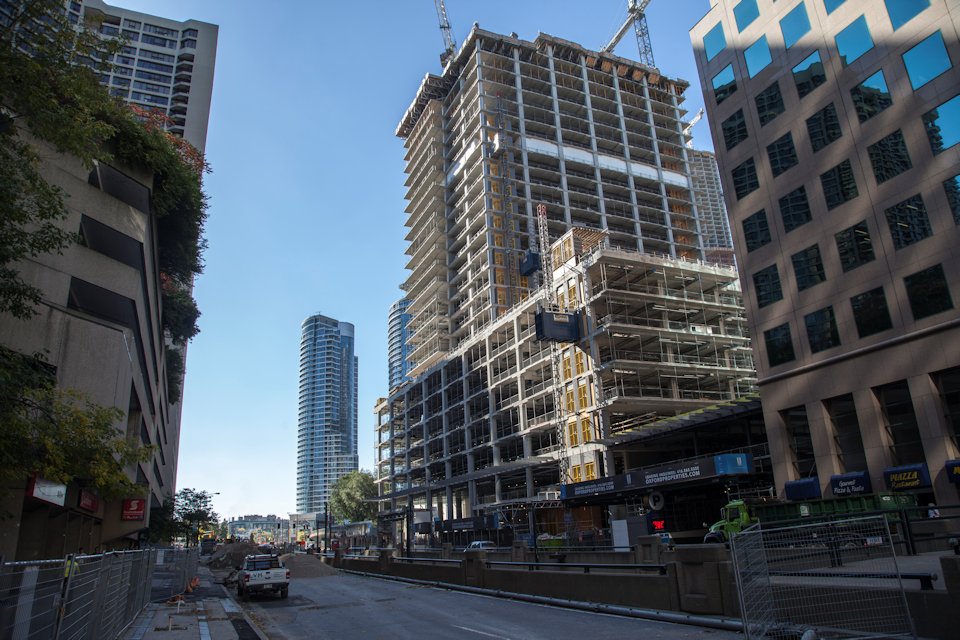 RBC WaterPark Place III viewed from the east, image by Jack Landau
RBC WaterPark Place III viewed from the east, image by Jack Landau
WaterPark Place III is being built on a somewhat unloved stretch of Queens Quay. This block between Bay and York has been dominated for about 35 years now by the above ground parking garage of the Harbour Square apartments on the south side of the street (above left—click on the photo to see it in more detail). It takes some imagination to see it right now, but WPP III looks like it will go some way to mitigating the garage's overwhelming presence.
First, picture WPP III's 7-storey podium sheathed in reflective glass. That glass will bring more light to the street than in the photo above. Next, consider that the podium is larger than the garage, effectively reducing its dominance. Finally, consider that in the evenings, light will pour out of office windows and the highly transparent lobby and retail spaces of WPP III's ground floor. That's all good, and Queens Quay will never have felt more pedestrian-friendly through this stretch. (Still, we'd love to see improvements to the ground floor of the garage on the south side of the street, but that's someone else's responsibility…)
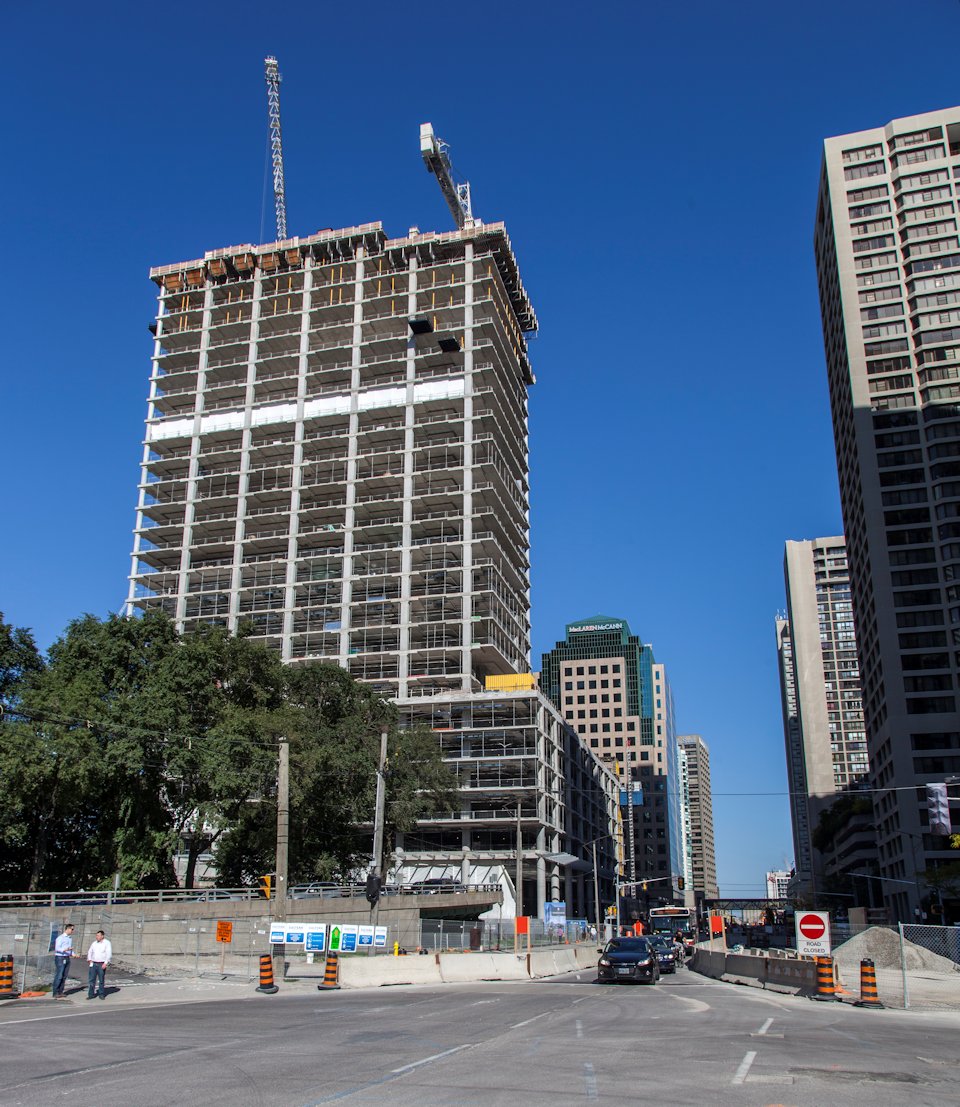 RBC WaterPark Place III viewed from the west, image by Jack Landau
RBC WaterPark Place III viewed from the west, image by Jack Landau
The 930,000 square-foot, 460-foot-tall WaterPark Place III tower will be anchored by lead tenant RBC, serving as the new national headquarters for their Canadian banking operation. RBC will occupy approximately 550,000 square-feet of the tower, which amounts to just over 59% of the building’s gross floor area. RBC WaterPark Place III will be connected to our city’s record-holding PATH pedestrian walkway system via an enclosed bridge to Union Station and the Air Canada Centre, passing below the Gardiner Expressway while hovering above Lake Shore Boulevard.
For additional information including building facts and renderings, please visit our dataBase file, linked below. Want to get involved in the discussion? Check out the associated Forum thread, or voice your opinion in the comments section provided at the bottom of this page.
| Related Companies: | EllisDon, Kramer Design Associates Limited, Precise ParkLink, RJC Engineers, Trillium Architectural Products, WZMH Architects |

 2K
2K 



