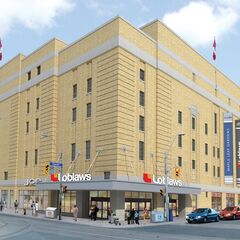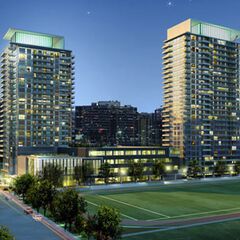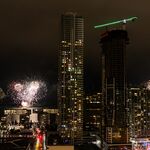The City of Toronto’s motto is “Diversity Our Strength”. In part 2 of our review of Heritage Toronto’s 2013 William Greer Architectural Conservation and Craftsmanship award category, we look at more of the diverse work done on building projects, from restoration of the humble chimney to the adaptive reuse of a former cathedral of hockey.
This award category honours owners who have undertaken projects to restore or adapt buildings or structures that have been in existence for forty years or more or are included on the City of Toronto's Inventory of Heritage Properties. In addition to the quality of craftsmanship, appropriateness of materials, and the use of sound conservation principles, the jury considers how well the project meets current needs while maintaining the integrity of the original design vision.
The winners will be announced at the 2013 Heritage Toronto Awards gala on October 15.
CMU College of Makeup Art & Design
110 Lombard Street
Commissioned by: CMU College of Makeup Art & Design
Architectural/Design Firm: CS&P Architects Inc.
Heritage Consultant: William N. Greer
Craftsperson/Contractor: Venture Construction Services Ltd.
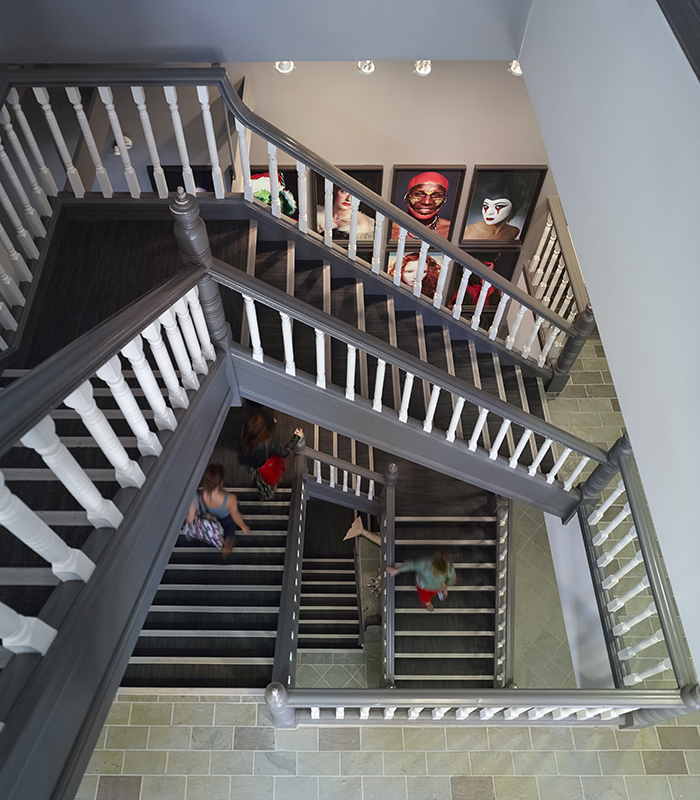 100 Lombard staircase, courtesy of Heritage Toronto
100 Lombard staircase, courtesy of Heritage Toronto
The Lombard Street Fire Hall was designed by architect David Roberts Jr. in the Romanesque Revival style, constructed in 1886, and expanded in 1895. From the 1960s on, it was the home of Second City dinner theatre, and then Gilda's Club. This project involved the adaptive re-use of the building to house the Complections College. Upper floors were repartitioned into classrooms and administrative space. The principal room on the main floor was renovated to accommodate a new retail space, which included the replacement of non-original doors in the two large, round-arched openings with storefront glass within the original wood framing. Exterior brick work was repaired, and the original west entrance hall and three-storey staircase were repainted.
Maple Leaf Gardens
60 Carlton Street
Commissioned by: Loblaw Companies Ltd and Ryerson University
Architectural/Design Firms: Turner Fleischer Architects (retail space); BBB Architects (student athletic centre)
Heritage Architect: E.R.A. Architects Inc.
Craftspersons/Contractors: exp Services Inc., Buttcon Ltd., Clifford Restoration Ltd., Nor-Am
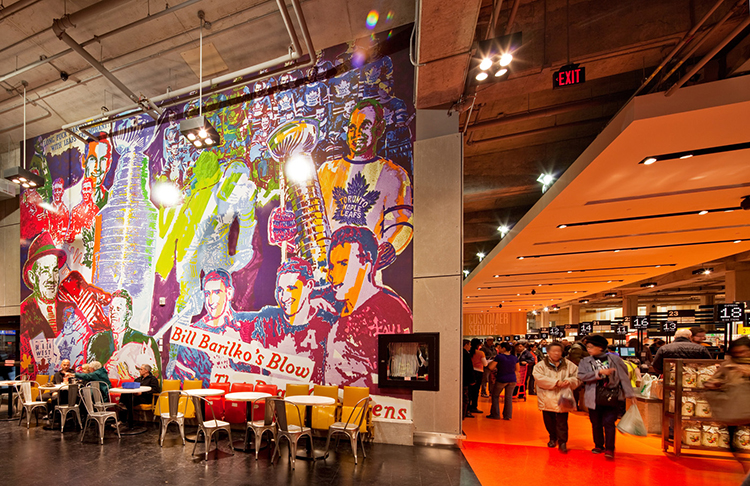 Maple Leaf Gardens interior, courtesy of Heritage Toronto
Maple Leaf Gardens interior, courtesy of Heritage Toronto
This project comprised the adaptive reuse of a national historic site, Maple Leaf Gardens, constructed in 1931 and in continuous use until 1999. The original interior was replaced with new floor levels to accommodate a grocery store at street level and a student athletic centre above. A new ice rink was installed on the top floor, beneath the original arena roof. Restoration work included extensive masonry remediation, steel window restoration and replication, and the restoration of the Carlton Street marquee with replicated elements to follow the original design. Interpretive panels, murals and artwork are also integrated into both spaces to reflect the building’s remarkable history.
Mjölk House
2959 Dundas Street West
Commissioned by: John and Juli Baker
Architectural/Design firm: studio junction inc.
Craftsperson/Contractor: Roof Tile Management
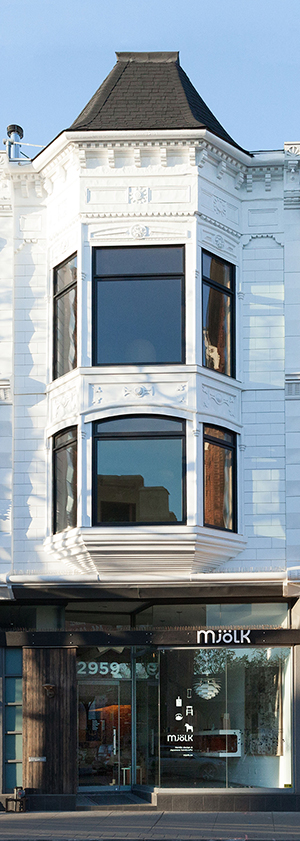 Mjolk House, courtesy of Heritage Toronto
Mjolk House, courtesy of Heritage Toronto
This project involved the restoration of a rare pressed metal commercial façade and the interior renovation of a three-storey, 1889 building in the Junction. Work included the reconstruction in steel of the structure of the oriel window to its original dimensions, the replication of deteriorated metal components and the reconstruction of the façade, including all decorative details, according to the original design. Interior renovations resulted in a new ground floor retail space, and the renovation of second and third floor rental units into a single family home.
North Toronto Collegiate Institute
17 Broadway Avenue
Commissioned by: Toronto District School Board
Architectural/Design firm: CS&P Architects Inc.
Heritage Consultant: William N. Greer
Craftspersons/Contractors/Consultants: Deltera Construction, Limen Group
North Toronto Collegiate Institute and Republic of Yonge UT Thread
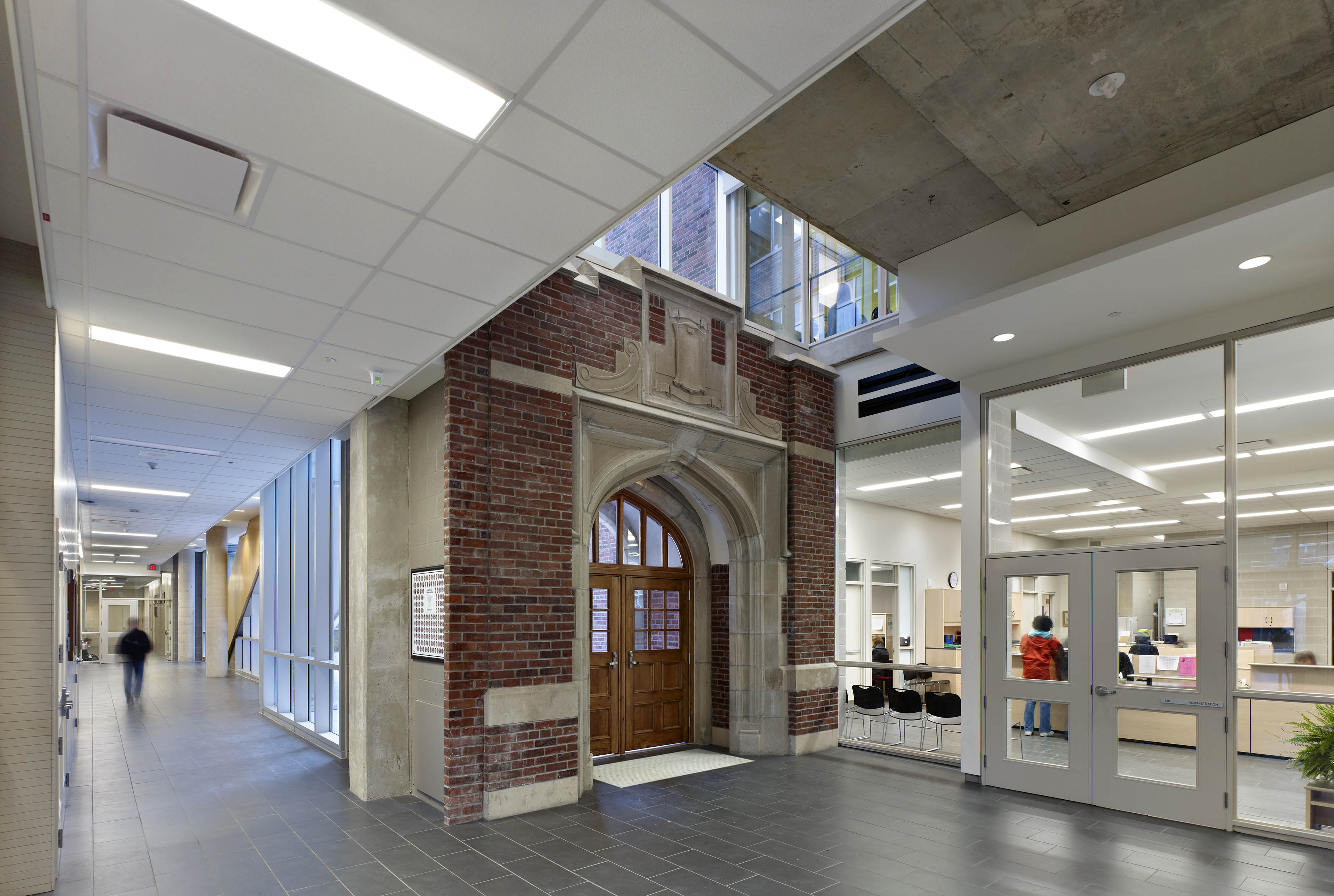 NTCI interior archway, courtesy of Heritage Toronto
NTCI interior archway, courtesy of Heritage Toronto
The site of North Toronto Collegiate Institute was redeveloped from 2007-2010 to include a new secondary school building, two condominium towers, underground parking, and a playing field. Through consultation with a Local School Community Design Team, a Preservation Plan was developed which identified significant heritage elements of the original 1912 school building, such as the Boys and Girls entrances. The selected heritage elements were dismantled, cleaned, repaired and reassembled in a new "heritage courtyard", placed at the centre of the new school building, and in the school library.
Paper Mill Chimney, Todmorden Mills Heritage Site
67 Pottery Road
Commissioned by: City of Toronto
Architectural/Design Firm: George Robb Architect
Craft Person/Contractors: Phoenix Restoration
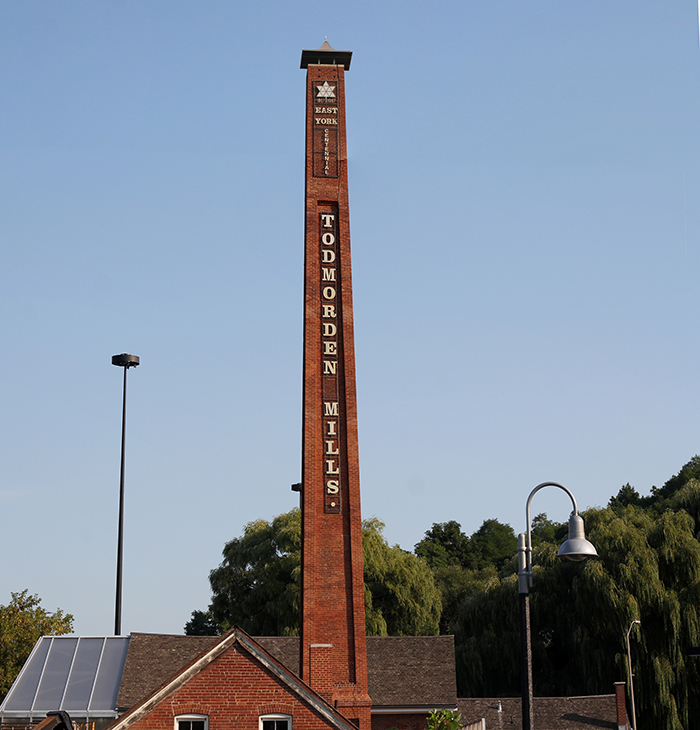 Todmorden Mills chimney, courtesy of Heritage Toronto
Todmorden Mills chimney, courtesy of Heritage Toronto
This project was designed to conserve the Todmorden Mills chimney, built in the late-19th-century when the Taylor Brothers mill converted to steam power. An industrial landmark visible from the Don Valley Parkway, the chimney has suffered progressive deterioration, likely due in part to its exposure to de-icing salts from the highway. Restoration work involved the importing of closely matching brick from England, the replacement of the outer layer of brick in the top five metres of the chimney, the re-pointing of much of the surface below the top five metres, and the removal of unsightly black caulking material.
The Heritage Toronto Awards, presented by Woodcliffe Landmark Properties, hosted by CBC Radio’s Mary Ito with William Kilbourn Memorial Lecture by Gail Dexter Lord will be held on Tuesday, October 15 at Koerner Hall at the Royal Conservatory of Music. The Nominee’s reception is at 6:00 pm and the program begins at 7:30 pm. Tickets are available for purchase at 416-408-0208 or here.
| Related Companies: | LEA Consulting, o2 Planning and Design, Tridel, Turner Fleischer Architects |

 2K
2K 



