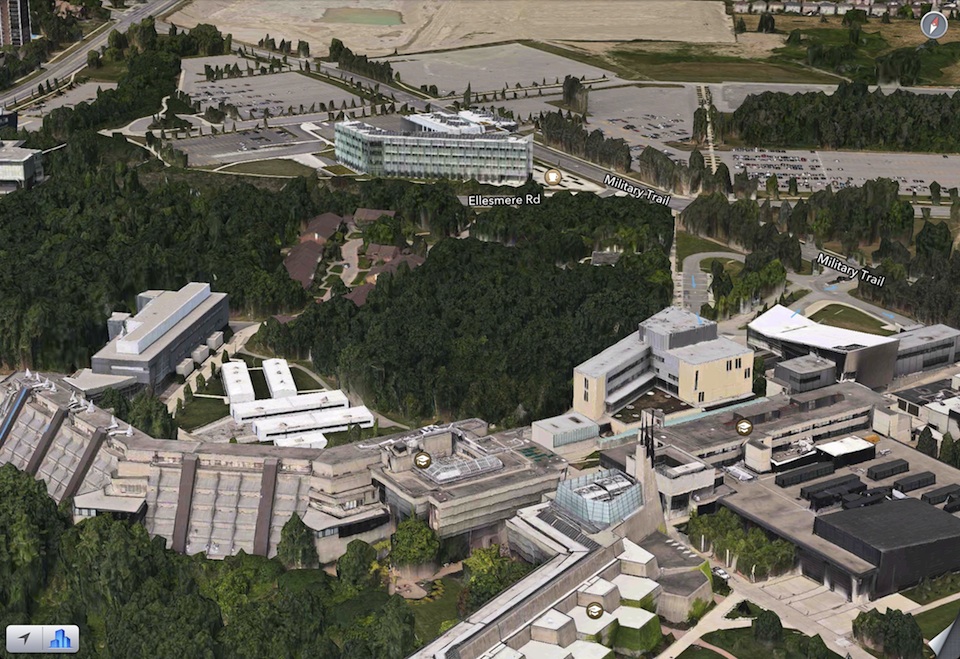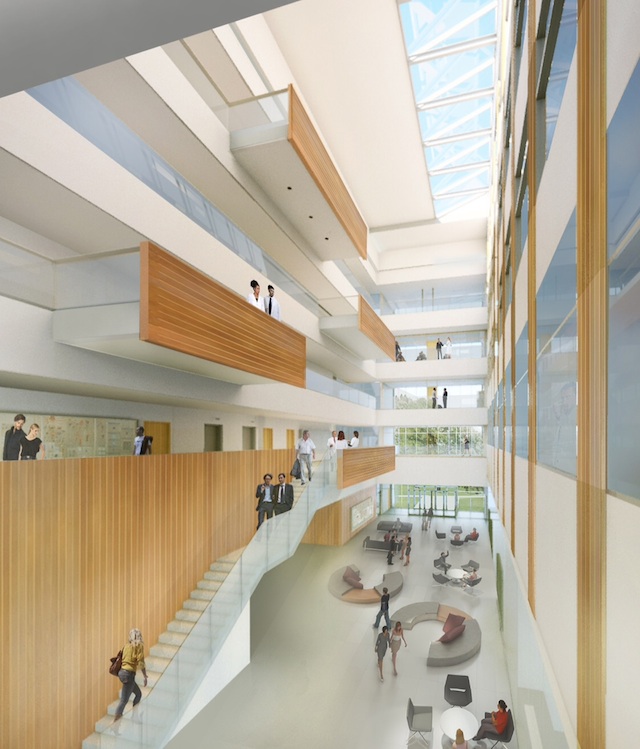The University of Toronto Scarborough's campus is about to grow again. While the vast majority of buildings at the university's eastern campus have been built along Military Trail south of Ellesmere Road, the University also owns a large tract of land north of Ellesmere. Seen near the top of the following image just above the label 'Ellesmere Rd', the first building to open on the north site was the Instructional Centre in the fall of 2011. Designed by Diamond Schmitt Architects, the building added significant new space for faculty offices, classroom, and several lecture halls, all assembled around a light-filled atrium.
 University of Toronto Scarborough from the air, image from Apple Maps
University of Toronto Scarborough from the air, image from Apple Maps
The new building is another Diamond Schmitt Architects design, the firm having won a design-build competition along with construction partner EllisDon, to create a new building for Environmental Science and Chemistry. Competitors for the commission were Moriyama & Teshima who teamed up with PCL, and KPMB Architects who teamed up with Eastern Construction. The new building will be to the immediate northwest of the Instructional Centre, replacing one of the surface parking lots. Across the street to the north—were the muddy field and pond can be seen in the image above—is the site of the new Toronto Pan Am Sport Centre, a joint City and U of T athletic facility which will be used for several events during the Pan Am and Parapan Am Games in 2015.
 Looking south to the new Environmental Science and Chemistry Building at UTSC by Diamond Schmitt Architects
Looking south to the new Environmental Science and Chemistry Building at UTSC by Diamond Schmitt Architects
The building's exterior is a mixture of masonry, glass, and engineered metal, with two unique treatments, each suggesting movement and organic form, and relating to both the environmentally related academic pursuits inside as well as the building's local context.
Decorative brick columns undulate across the Military Trail façade, reminiscent of the adjacent Highland Creek ravine forests, while the southwest façade appears as if wind were rippling through fields or across sand. The effect on the southwest side (below) is created not through an undulation of the glass, but through continually varying depths of the vertical sunshades. The movement of the sun throughout the day will animate this façade like few others in Toronto.
At ground level the building presents a transparent face to its surroundings, promising to add a warm glow to Military Trail in the evenings and when most needed in darker winter months.
 Looking north to the new Environmental Science and Chemistry Building at UTSC by Diamond Schmitt Architects
Looking north to the new Environmental Science and Chemistry Building at UTSC by Diamond Schmitt Architects
Inside, the facility will boast 110,000 square feet of highly flexible research and study space, connecting laboratories and academic offices around a naturally lit atrium. Circulation and meeting space is mingled together to foster both planned and impromptu interaction in a warm and inspiring atmosphere.
 Atrium in the new Environmental Science and Chemistry Building at UTSC by Diamond Schmitt Architects
Atrium in the new Environmental Science and Chemistry Building at UTSC by Diamond Schmitt Architects
Donald Schmitt, Principal at Diamond Schmitt Architects, cites other recent work by the firm when talking about the Environmental Science and Chemistry building. “This project builds on our expertise in laboratory design to create a welcoming environment that is conducive to learning and scientific investigation.”
The five floors of lab space in the building are designed to ensure adaptability whenever research and teaching methods evolve. Open sightlines through modular equipment allows an abundance of daylight to penetrate deep into the space.
 Lab in the new Environmental Science and Chemistry Building at UTSC by Diamond Schmitt Architects
Lab in the new Environmental Science and Chemistry Building at UTSC by Diamond Schmitt Architects
Diamond Schmitt is targeting LEED Gold certification for the building with sustainable features that include geothermal boreholes, an Earth Tube system to supply 100 percent fresh air to the administrative wing, unique fritted glazing to minimize solar heat gain, LED lighting fixtures throughout, and high performance curtainwall glazing.
Construction on the Environmental Science and Chemistry Building starts almost immediately: the technologically advanced project is on a fast track. EllisDon will break ground on the $52.5 million facility in early October. The building is scheduled to open in July 2015.
Want to know more about the project? Higher-resolution detail renderings are among extra images included in the dataBase entry for the project, linked below. Want to get in on the discussion? Choose the associated forum link, or add your voice to the comment section on this page.

 3.4K
3.4K 



















































