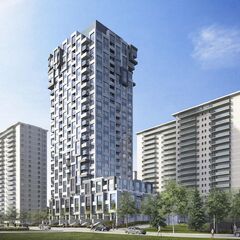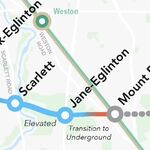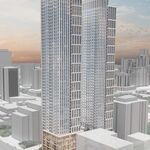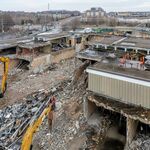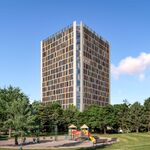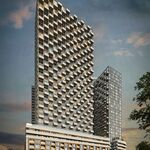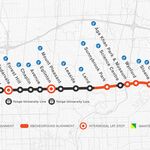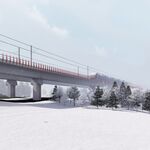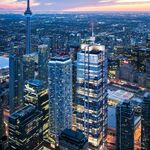The pressure to intensify land use is being seen across Toronto, especially in areas with good transit, and good shopping streets. The west end is no exception, and especially in Ward 13 where you will find the neighbourhoods of Bloor West Village and High Park.
In amongst the cluster of high-rise towers north of High Park is a property currently featuring two 20-storey rental apartment towers, and two rows of two-storey rental townhomes known as Grenadier Square. The property owner High Park Bayview, has retained GWL Realty Advisors to redevelop the townhome portions of the site. It lies between Quebec Avenue and High Park Avenue immediately adjacent to High Park subway station.
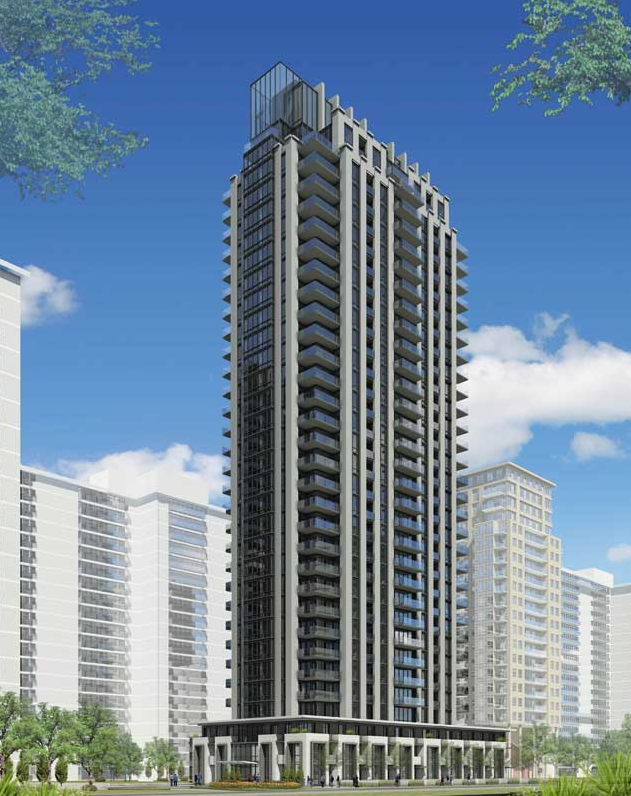 51-77 Quebec Avenue and 40-66 High Park Avenue. image by Grenadier Square Redevelopment
51-77 Quebec Avenue and 40-66 High Park Avenue. image by Grenadier Square Redevelopment
The proposal calls for the development for two 31-storey condo towers to replace the two existing blocks of rental townhomes which contain 16 units. These rental units are not required to be replaced by the city as they are considered 'high-end'. A two storey amenity building and new landscaping is also part of the redevelopment package designed by Page+Steele / IBI Group Architects at 51-77 Quebec Avenue and 40-66 High Park Avenue. Each new tower would contain 305 residential units, with a mix of studio, one bedroom, two bedroom, and townhouse units. The townhouses will front onto both streets, respectively having front yard patios and landscaped areas for each unit. The existing 20-storey rental apartment buildings adjacent to the proposed towers will remain.
 40-66 High Park Avenue townhouses
40-66 High Park Avenue townhouses
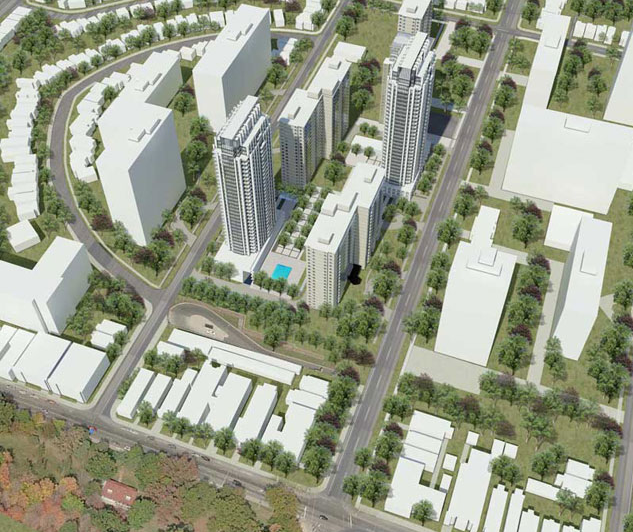 51-77 Quebec Avenue and 40-66 High Park Avenue. image by Grenadier Square Redevelopment
51-77 Quebec Avenue and 40-66 High Park Avenue. image by Grenadier Square Redevelopment
A rezoning application for the project was submitted to the City of Toronto in January and a community consultation was recently held. Comments recieved at the May 6th meeting included complaints about the proposed height of the new buildings, possible shadowing, increased density to the area, loss of existing views, and the removal of the two storey townhouses that line the charming street.
Nearby residents are also concerned about what the towers will do to their neighborhood. High Park Bayview have agreed to a request by the Ward 13 Councillor Sarah Doucette to hold three working group sessions made up of residents, the City, and the applicant, to try to resolve concerns with the plan.
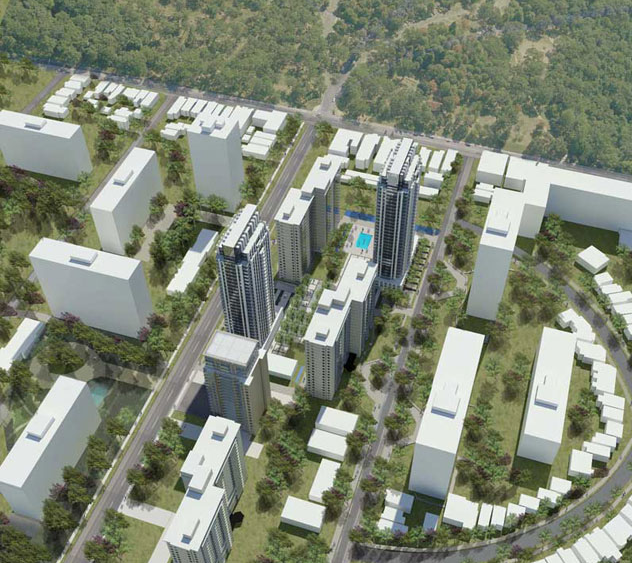 51-77 Quebec Avenue and 40-66 High Park Avenue. image by Grenadier Square Redevelopment
51-77 Quebec Avenue and 40-66 High Park Avenue. image by Grenadier Square Redevelopment
UrbanToronto will keep you posted as the proposal evolves. What are your thoughts? You can leave a comment in the space provided below, or join in on the discussion in our Projects & Construction Forum thread for the project, linked below with the dataBase listing which contains more images of the project.
| Related Companies: | BVGlazing Systems, LiveRoof Ontario Inc, Trillium Architectural Products, Zeidler Architecture |

 2.7K
2.7K 



