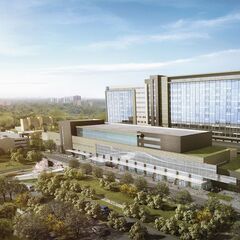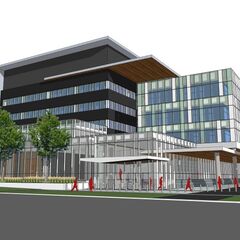With scores of new residents flocking to the ever-densifying GTA, growing pains are a natural side effect. A growing population places increased strain on public services, and in a country renowned for its universal healthcare program, our hospitals are our frontline service. Medical technology marches on too, and hospitals built even a few decades ago are not easy to retrofit for today's needs.
To address this increasing need for modern healthcare, a new generation of state-of-the-art hospitals are rising to the challenge, aiming to bring 21st century healthcare services to Torontonians and Ontarians alike. One of the new hospitals is Humber River Regional Hospital’s (HRRH) new Keele and 401 location, formerly the site of an MTO-owned parking lot, broke ground in December 2011. The aerial view below shows the state of the site as of mid-2012.
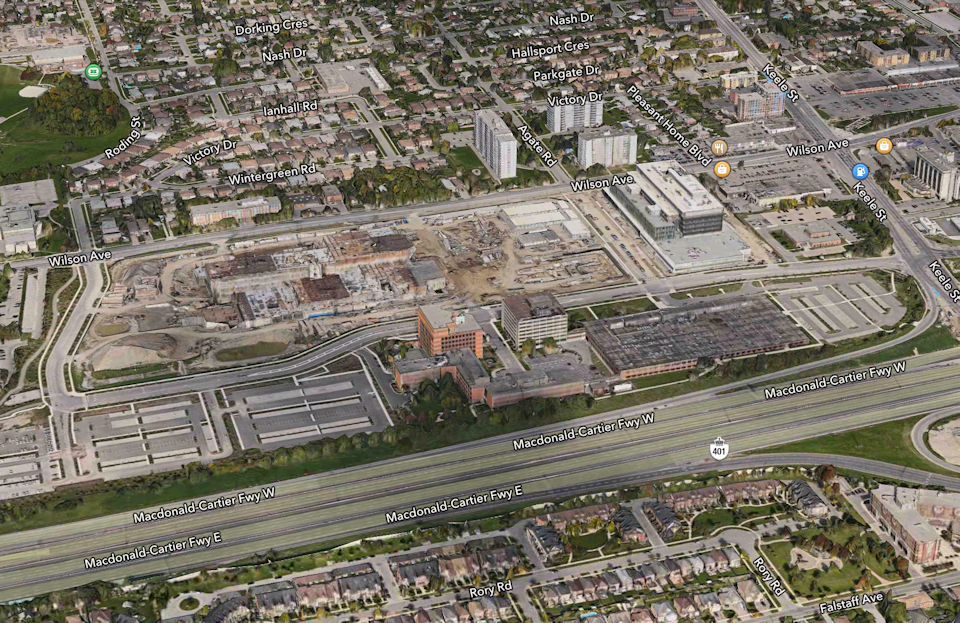 Apple Maps aerial view of the site from 2012
Apple Maps aerial view of the site from 2012
In the time since, crews from PCL Construction have achieved significant progress on the 1.8 million square-foot facility, set to become North America’s first fully digital hospital. The cutting edge project will use advanced technologies to automate both complex and mundane tasks and operations throughout the facility.
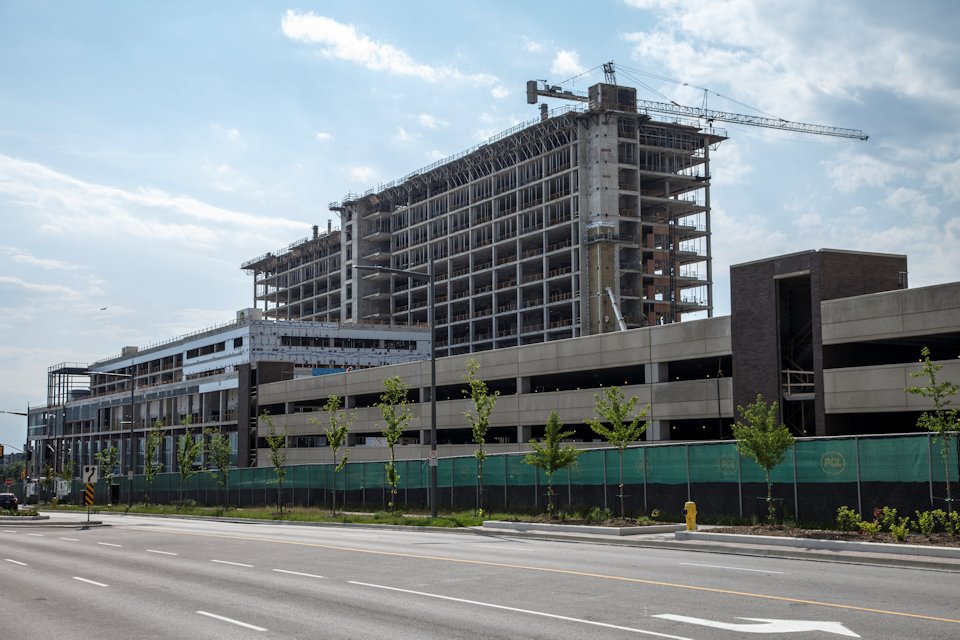 Humber River Regional Hospital at Keele and 401, image by Jack Landau
Humber River Regional Hospital at Keele and 401, image by Jack Landau
The new HDR Architects-designed hospital will add several much-needed beds to the HRRH Health Network. Upon opening, the new facility will increase HRRH’s combined total of 549 beds up to 656, providing desperately needed patient accommodations for the rapidly growing neighbouhoods found nearby.
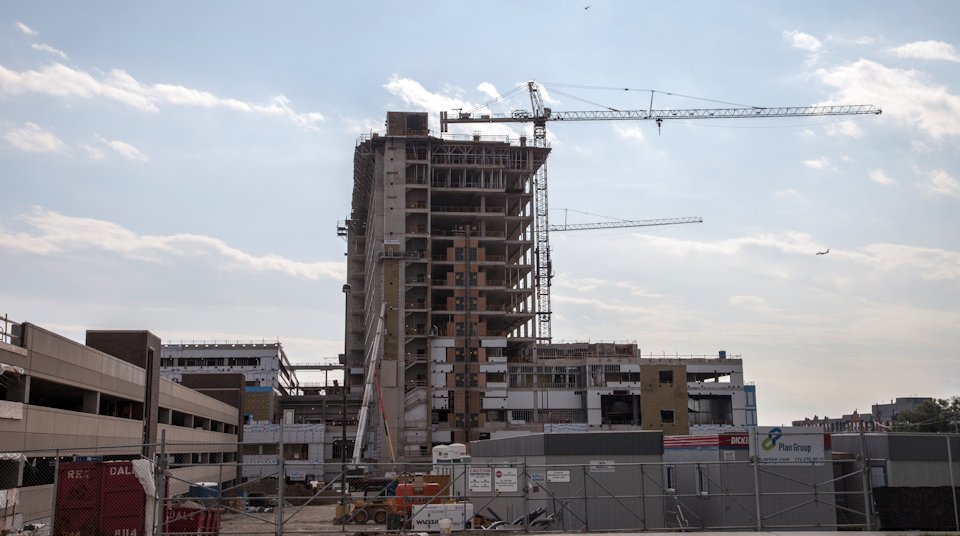 HRRH at Keele and 401, viewed from the east, image by Jack Landau
HRRH at Keele and 401, viewed from the east, image by Jack Landau
HRRH’s massive superstructure appears to be coming close to topping off, with major formwork nearly complete on the 13th (mechanical) floor.
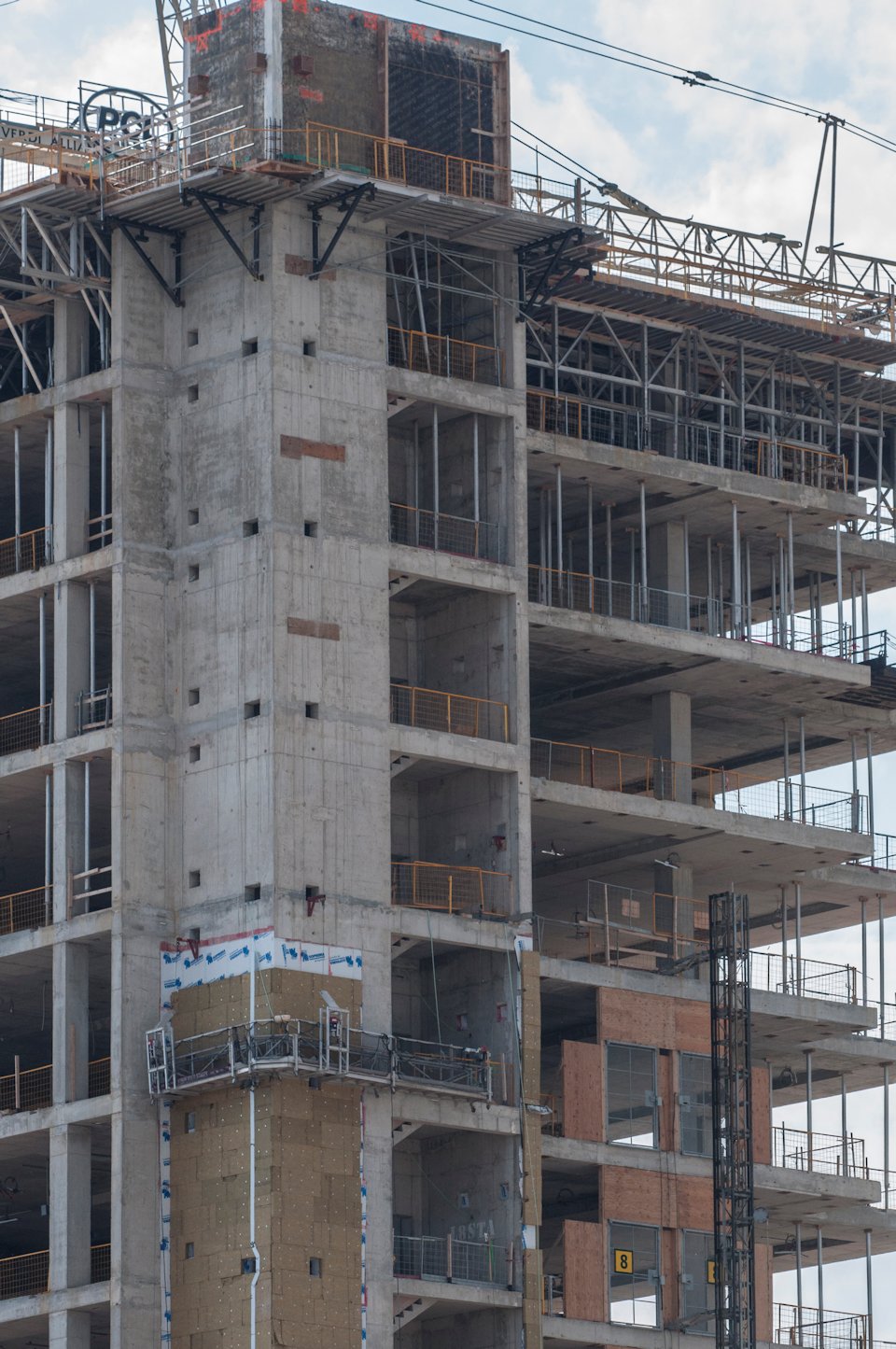 HRRH's uppermost floors viewed from the southeast, image by Jon Hurd
HRRH's uppermost floors viewed from the southeast, image by Jon Hurd
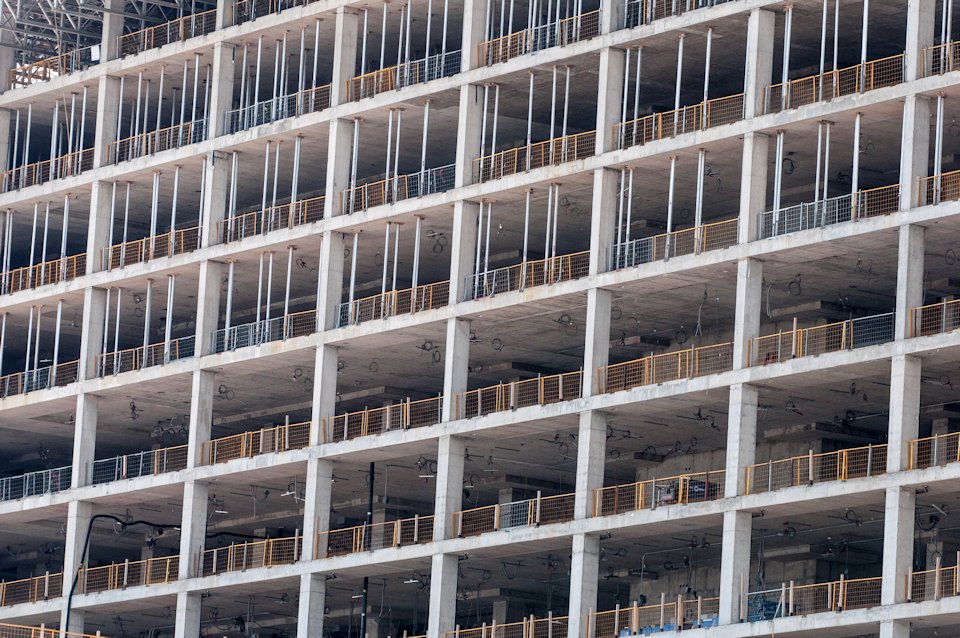 HRRH's hulking south façade, image by Jon Hurd
HRRH's hulking south façade, image by Jon Hurd
The first panels of glazing are now visible on the southern face of the hospital’s ground floor, while metal wall studs are being applied to the hulking slab-like tower in preparation of its cladding.
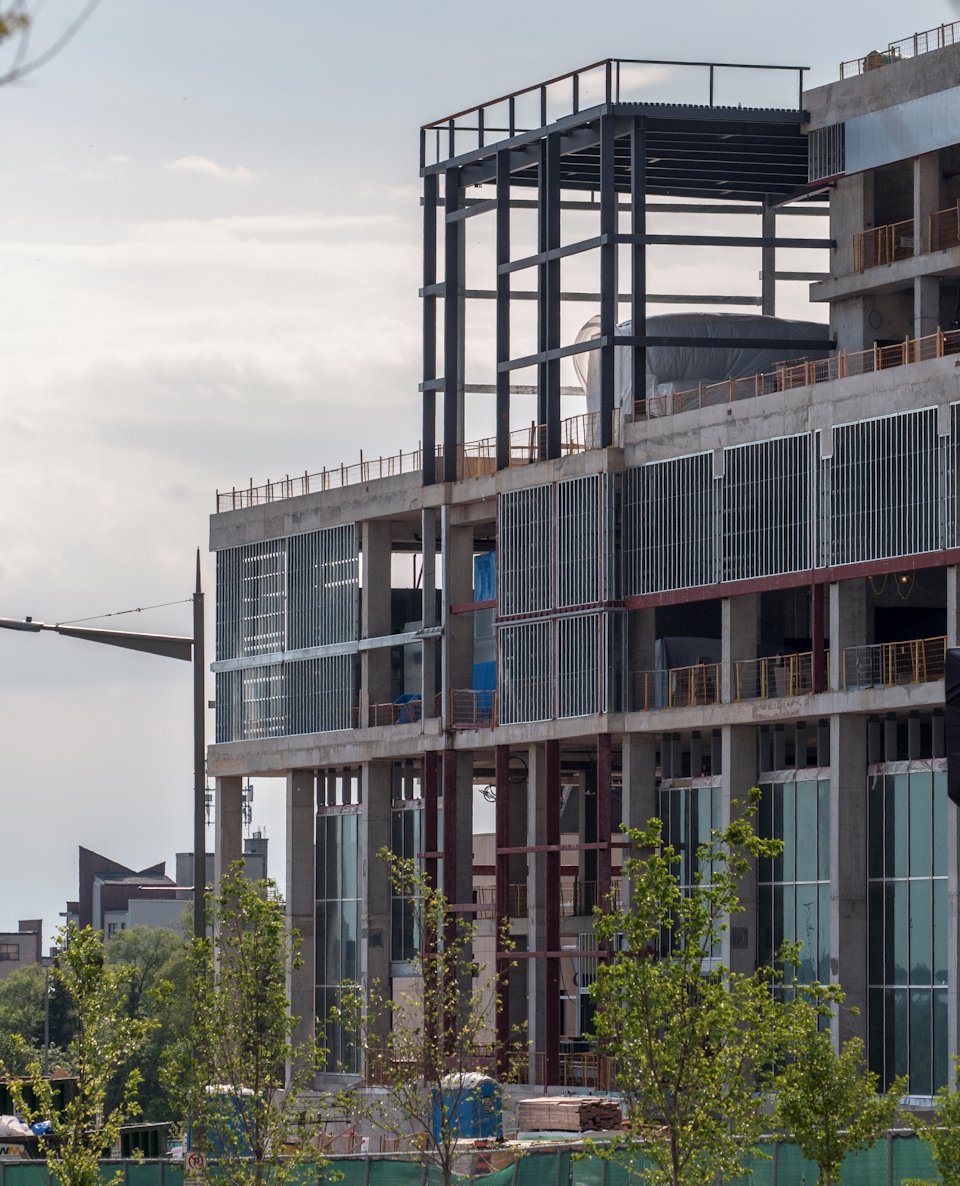 Cladding on the southern ground floor, image by Jon Hurd
Cladding on the southern ground floor, image by Jon Hurd
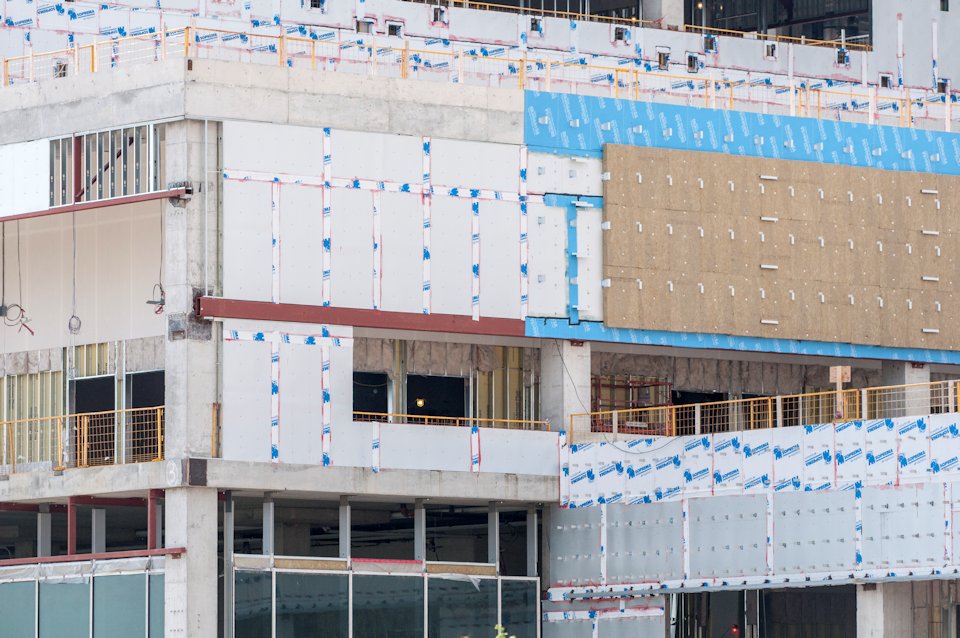 Prep-work for podium cladding underway, image by Jon Hurd
Prep-work for podium cladding underway, image by Jon Hurd
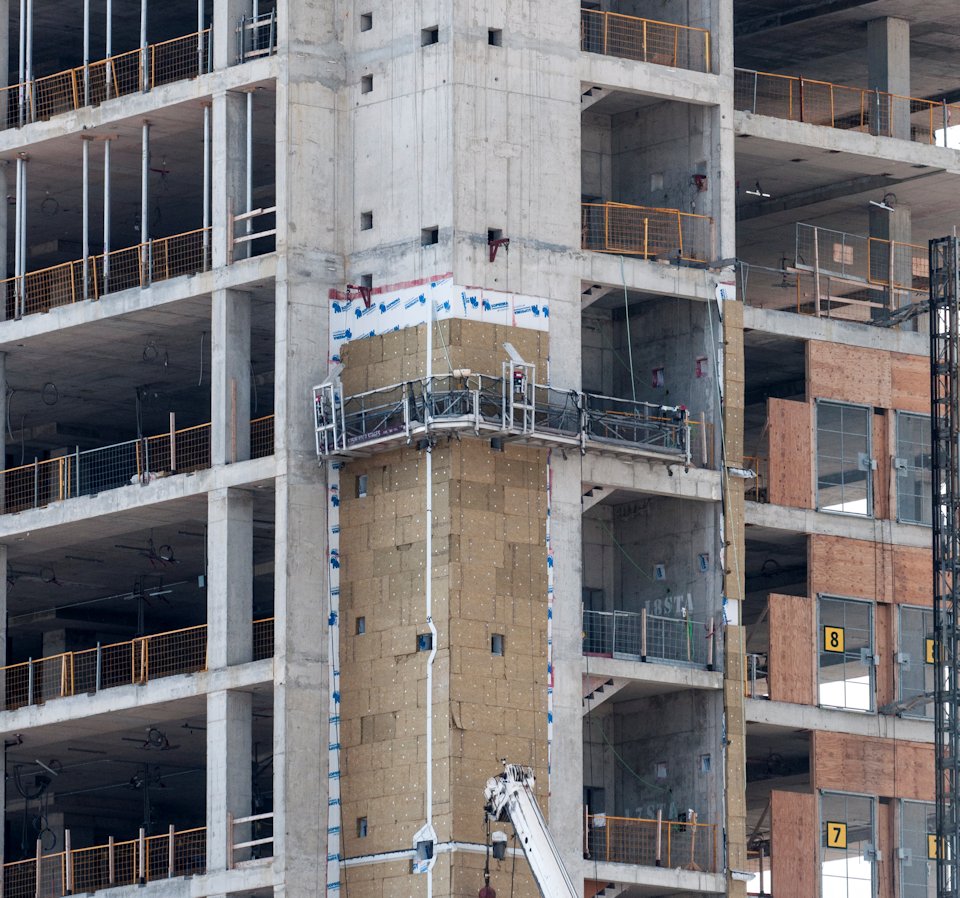 Prep-work for tower cladding on the southeast corner, image by Jon Hurd
Prep-work for tower cladding on the southeast corner, image by Jon Hurd
The $1.75-billion hospital is expected to open its doors in the fall of 2015, joining HRRH’s Keele/Lawrence, Finch and Church facilities to form a healthcare network capable of serving rapidly growing northwestern Toronto.
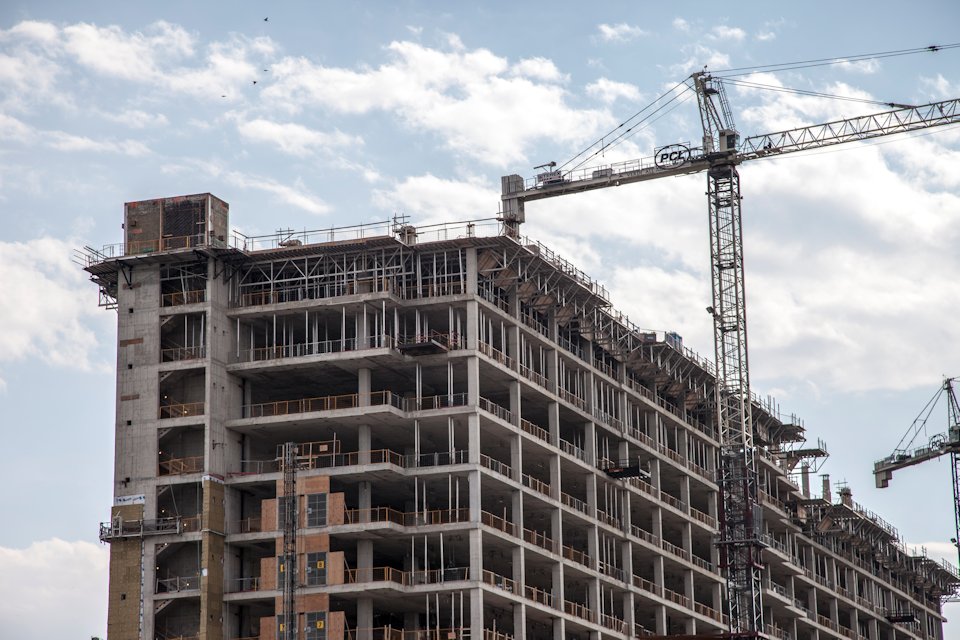 HRRH viewed from the northeast, image by Jack Landau
HRRH viewed from the northeast, image by Jack Landau
Plenary Health Care Partnerships (PHCP) is the consortium responsible for this massive project. PHCP consists of Plenary Group (Canada) Inc., HCP Social Infrastructure (Canada) Ltd., Innisfree Ltd., HDR Architects, C.F. Moller Architects, PCL Constructors, Johnson Controls LP and RBC Capital Markets.
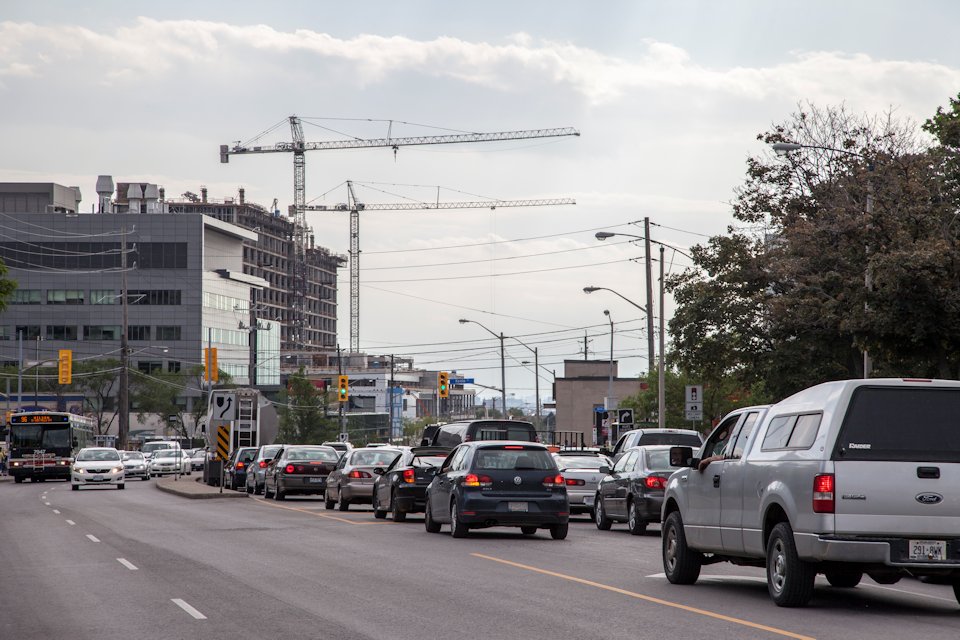 HRRH's cranes towering over Wilson Ave., image by Jack Landau
HRRH's cranes towering over Wilson Ave., image by Jack Landau
The provincial government has signed onto a 30-year maintenance agreement with PHCP, ensuring that all physical components of the facility, everything from minor aesthetic touch-ups to major components like elevators and heating/cooling systems, will be kept in excellent condition throughout the duration of the long-term agreement.
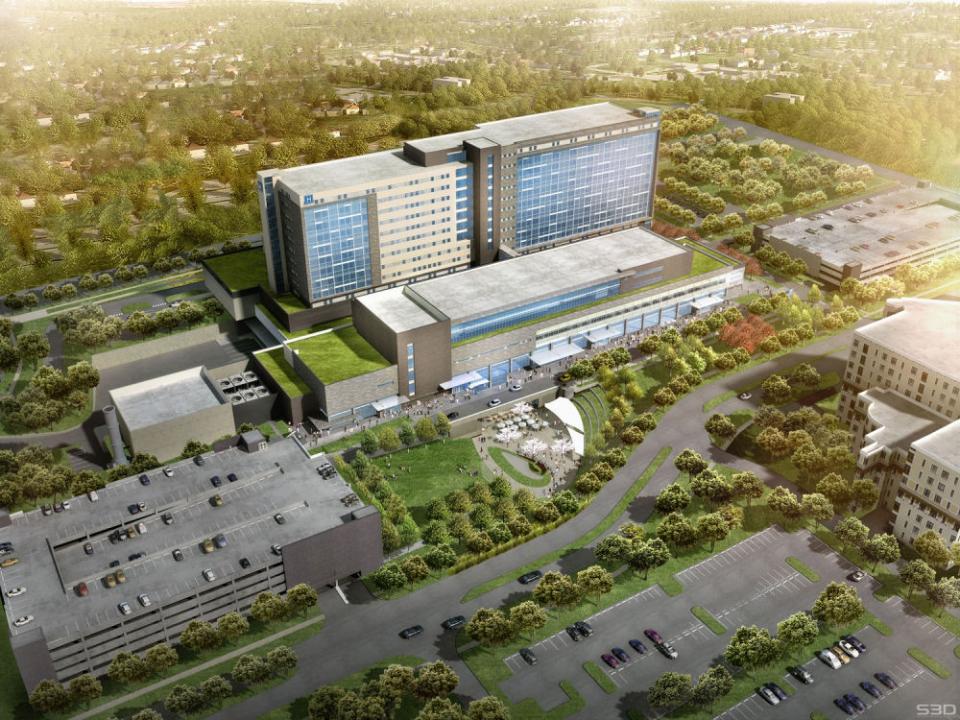 Rendering of the new HRRH facility, image courtesy of HDR Architects
Rendering of the new HRRH facility, image courtesy of HDR Architects
For additional information including building facts and renderings, please visit the associated dataBase page, linked below. Want to get involved in the discussion? Check out the related forum thread, here, or voice your opinion in the comments section provided below.
| Related Companies: | Crossey Engineering, GeoSolv Design + Build , LiveRoof Ontario Inc, LRI Engineering Inc., Precise ParkLink, WZMH Architects |

 5.6K
5.6K 



