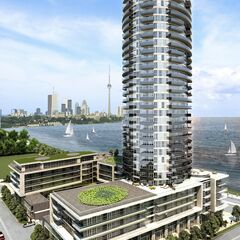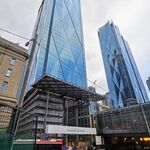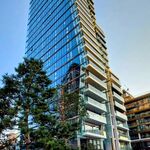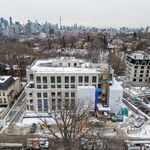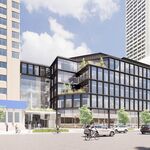A soaring, resort style community, constructed of shimmering glass is now more than a pretty picture, as it truly comes to life along Lake Shore Boulevard in Etobicoke's Humber Bay Shores. The unique elliptical tower is currently taking form overlooking the shores of Lake Ontario, its raw concrete form already presenting promising results. The Waterscapes Condos, developed by the Monarch Group and designed by Graziani + Corazza Architects, are well underway and construction is coming along smoothly.
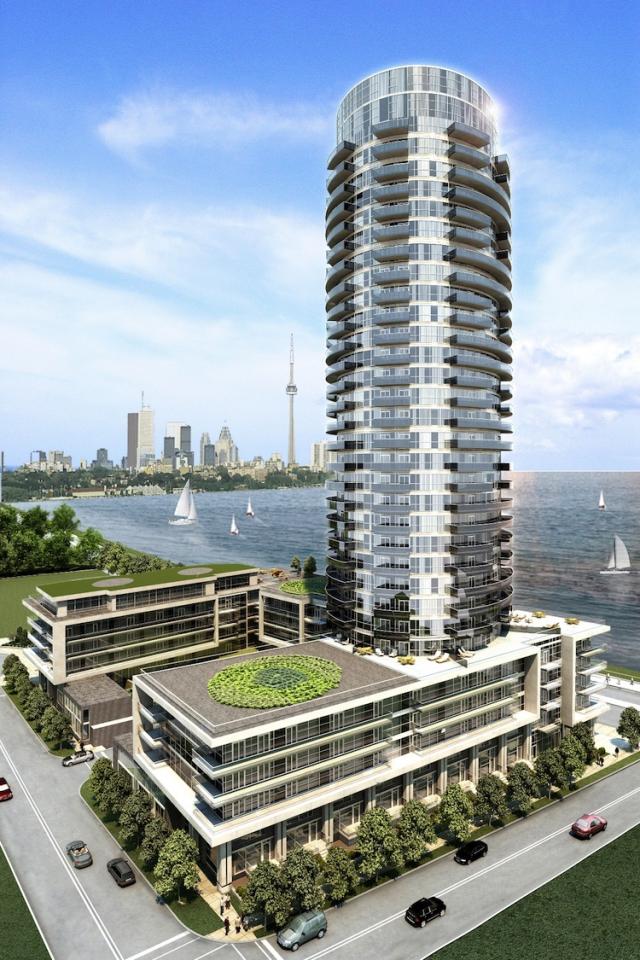 Waterscapes at Waterview by Graziani + Corazza for Monarch Corporation
Waterscapes at Waterview by Graziani + Corazza for Monarch Corporation
In March Monarch reported on the status of the construction and since that time construction has been proceeding as promised: with each week another floor is being added to the tower, and at this rate, expects that the concrete will be completed up to the 30th-floor penthouse level by mid to late August. Precast panels, windows, interior plumbing and electrical infrastructure are following up the building of course.
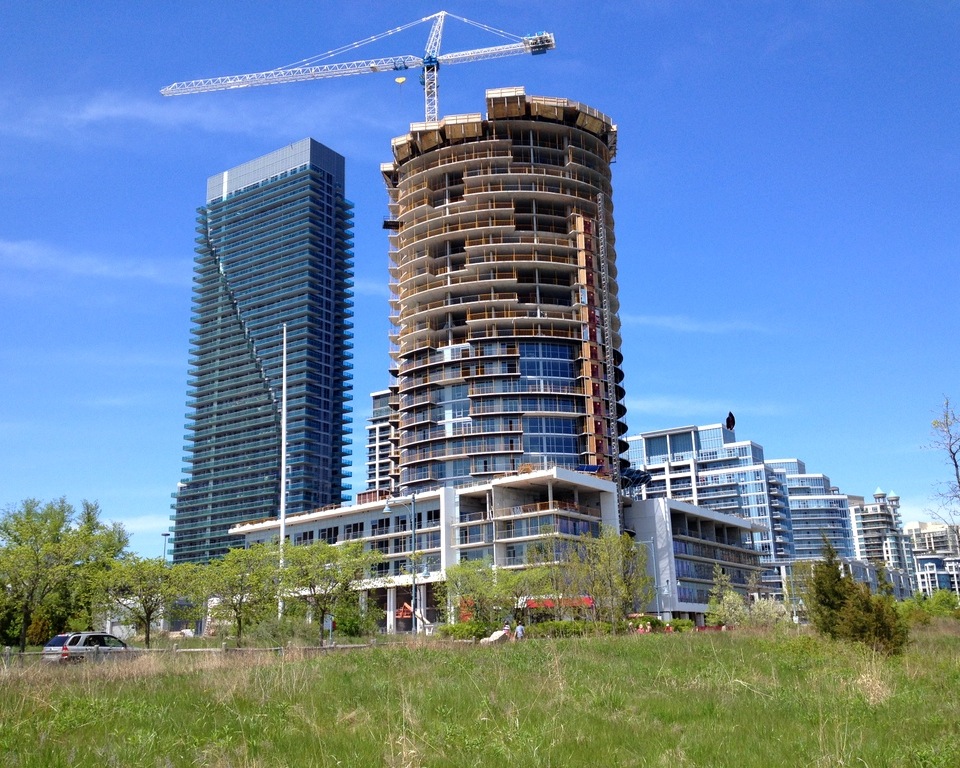 Waterscapes Condominiums currently under construction, image by UT forum member RiverCity1
Waterscapes Condominiums currently under construction, image by UT forum member RiverCity1
The tower offers breathtaking views of the lake and skyline while the unique exterior design of alternating balcony pairs—with their ceilings painted black—gives the building a distinct character on the local skyline. Inside, luxury features will be found in both the suites and the amenities. In the suite, bathrooms will include a soothing spa style Rain Shower in separate shower stalls which includes vapour resistant ceiling spotlights. All balconies and terraces are to include electrical outlets, and kitchens include stainless steel appliances as well as a kitchen island with wine fridges.
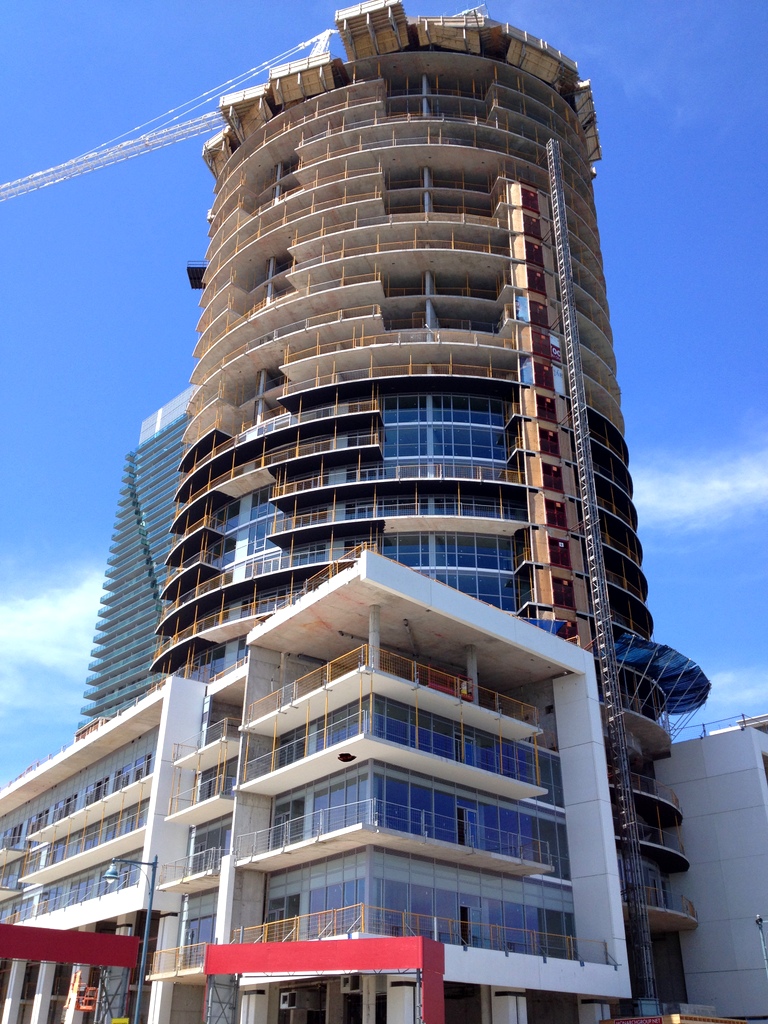 Waterscapes Condominiums currently under construction, image courtesy of UT forum member RiverCity1
Waterscapes Condominiums currently under construction, image courtesy of UT forum member RiverCity1
With all these lavish features and the scenic location, it's not surprising that 95% of the units have been sold already. The first Waterscapes residents will be able to enjoy their suites and growing neighbourhood in Mid-2014.
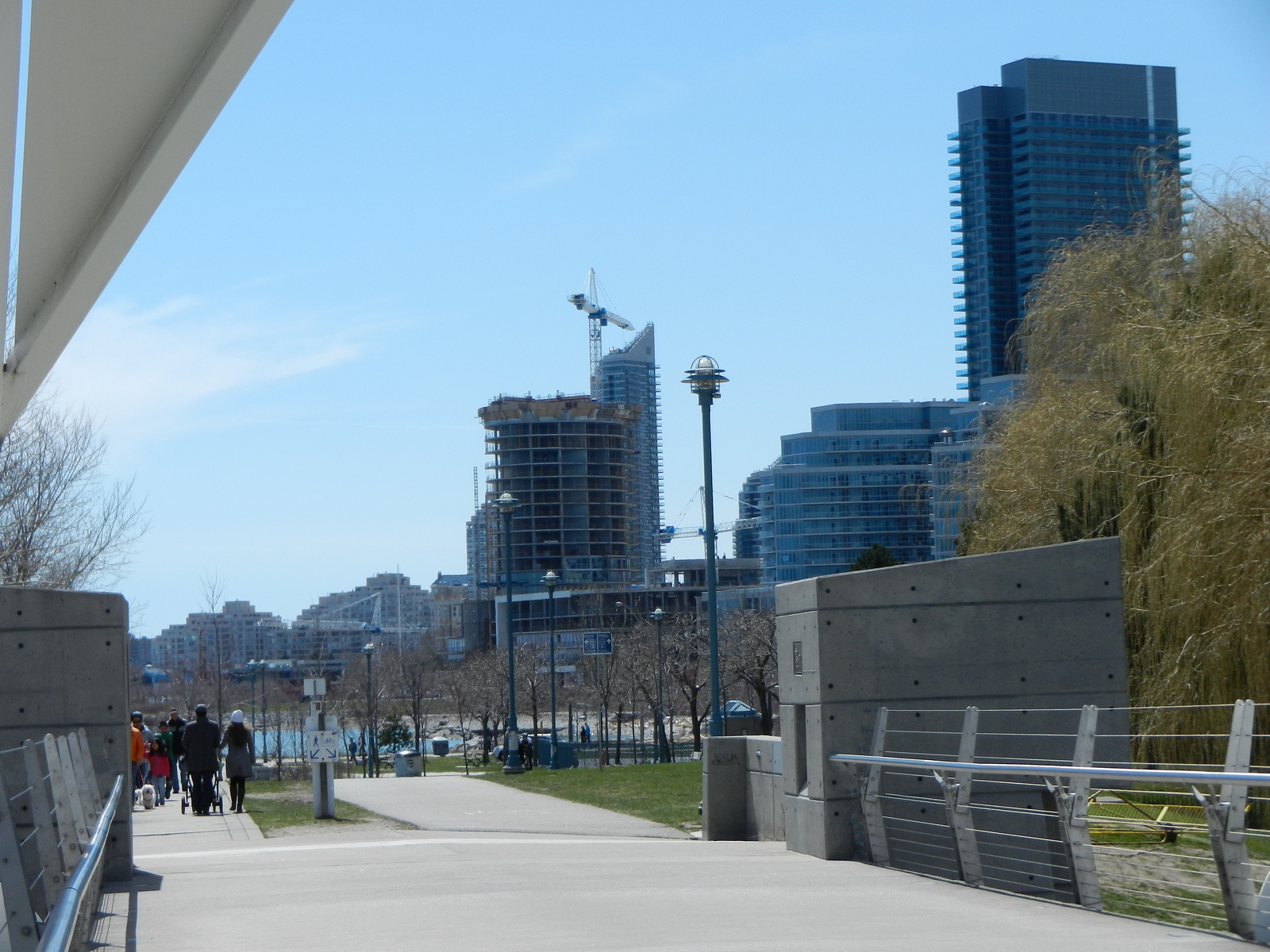 Waterscapes Condominiums seen from afar, image by UT forum member anonymous0024
Waterscapes Condominiums seen from afar, image by UT forum member anonymous0024
For more information and renderings of the project, choose the UrbanToronto dataBase link below, or to contribute to the discussion, please choose one of the associated Forum thread links.
| Related Companies: | Graziani + Corazza Architects, Mattamy Homes, RJC Engineers |

 1K
1K 



