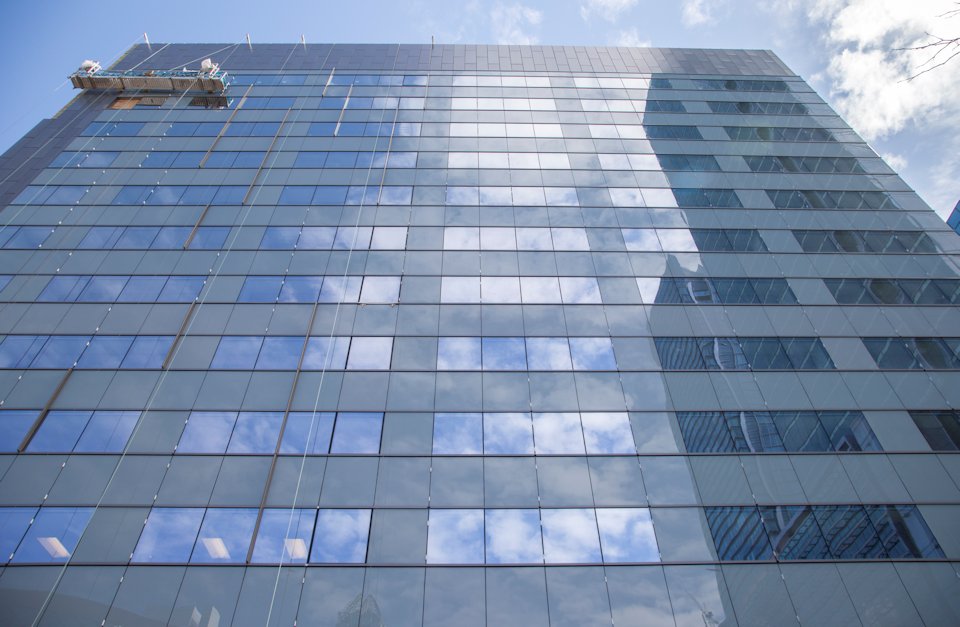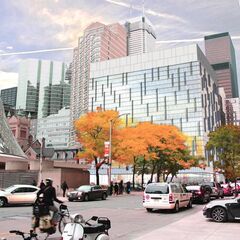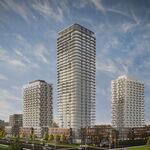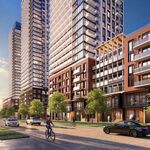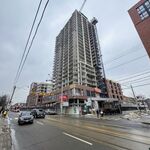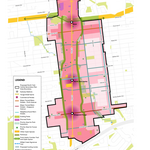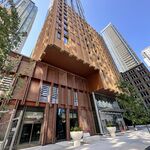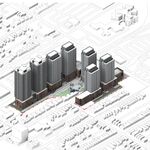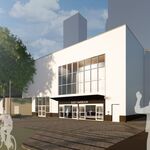When thinking of development in Toronto, a few things come to mind; namely marketing campaigns, lengthy excavations, concrete trucks, cranes and construction hoists. So when work began last spring on a project with none of the elements listed above, our interest was naturally piqued. Anyone who happened to catch a show at Roy Thomson Hall over the past year may have noticed a partially-clad (or mostly clad depending on the date) 12-storey building at the northeast corner of Simcoe and Wellington.
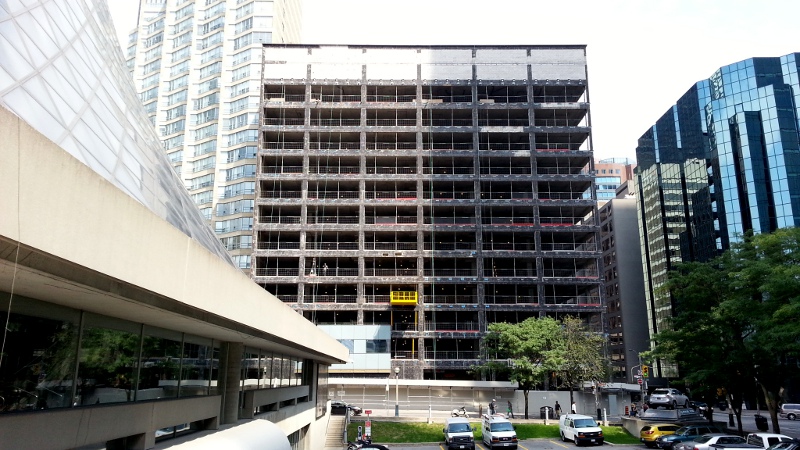 180 Wellington West stripped of its old brick facade, image by 000
180 Wellington West stripped of its old brick facade, image by 000
That was August 2012, above, when UT Forum member 000 stopped to take a shot. Below, this is it now.
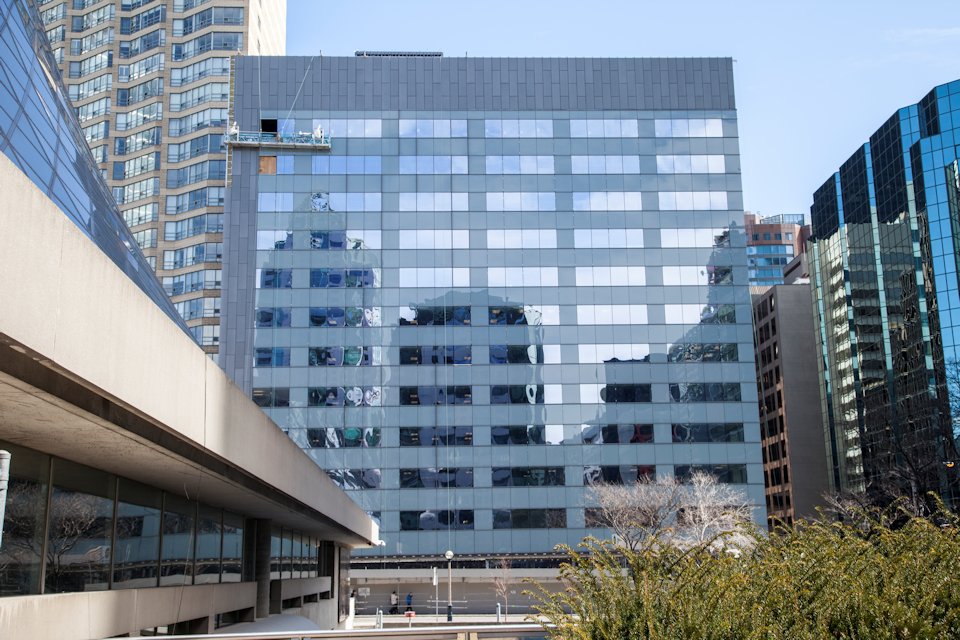 180 Wellington West viewed from the west, image by Jack Landau
180 Wellington West viewed from the west, image by Jack Landau
To provide a bit of background information, the building in question, known as 180 Wellington West, was built in 1971 as offices for RBC (Royal Bank of Canada), designed by architect H.M Chalinsky. The 200,000 square-foot facility, notable for its arched entrances and brown brick veneer, was cleared of its 1,550 RBC employees so work could begin on an extensive retrofitting project led by architectural firm Stantec. The Google Street View shot below shows 180 Wellington West's original cladding.
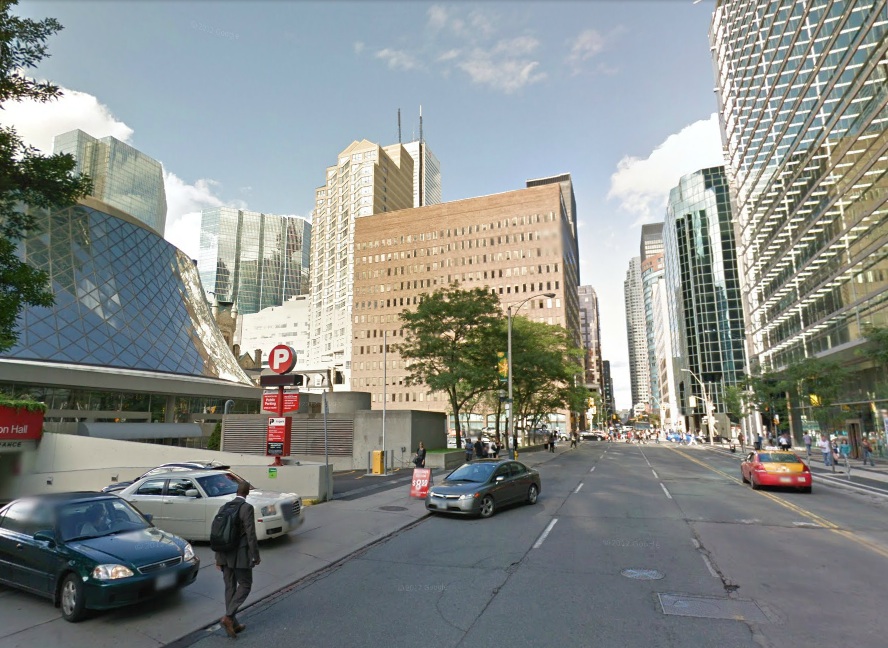 180 Wellington West in context before the makeover, image from Google Street View
180 Wellington West in context before the makeover, image from Google Street View
So, let's return to the present to take a closer look at the work on the new cladding. Since renovations started last year, the most visible element of the retrofit has been the installation of the muted blue-grey glass and white spandrel panels which now make up the bulk of the structure's exterior.
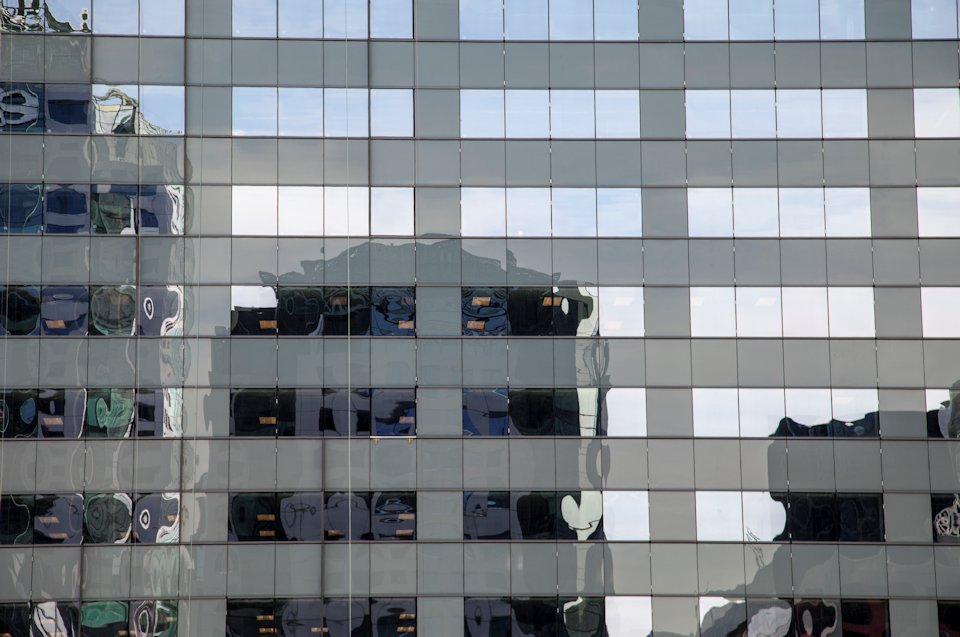 180 Wellington West's new cladding, image by Jack Landau
180 Wellington West's new cladding, image by Jack Landau
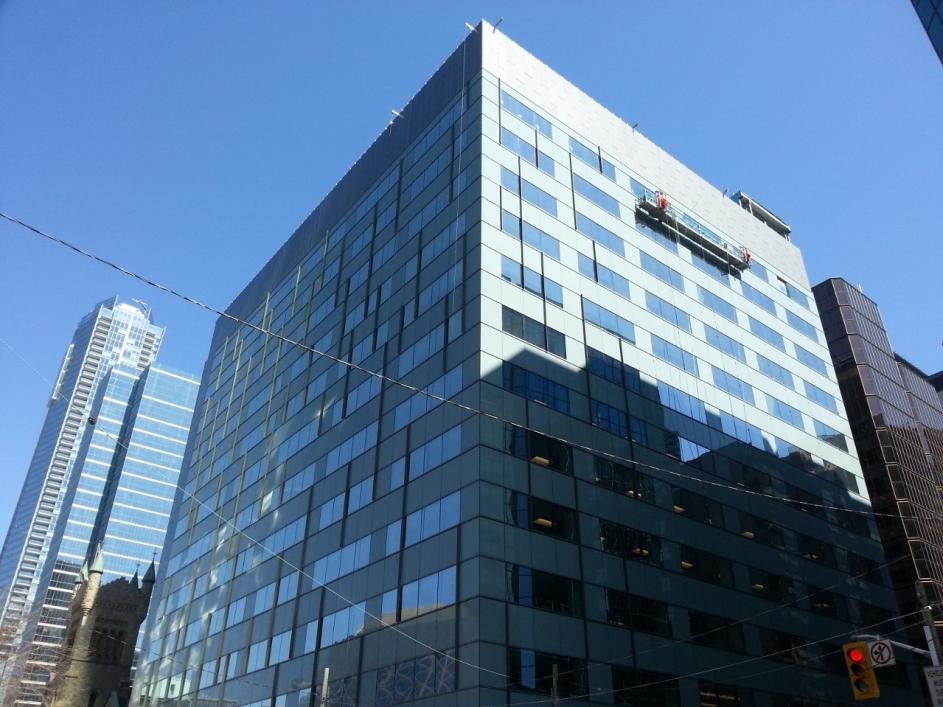 180 Wellington West viewed from the southwest corner of Simcoe and Wellington, image by forum member wmedia
180 Wellington West viewed from the southwest corner of Simcoe and Wellington, image by forum member wmedia
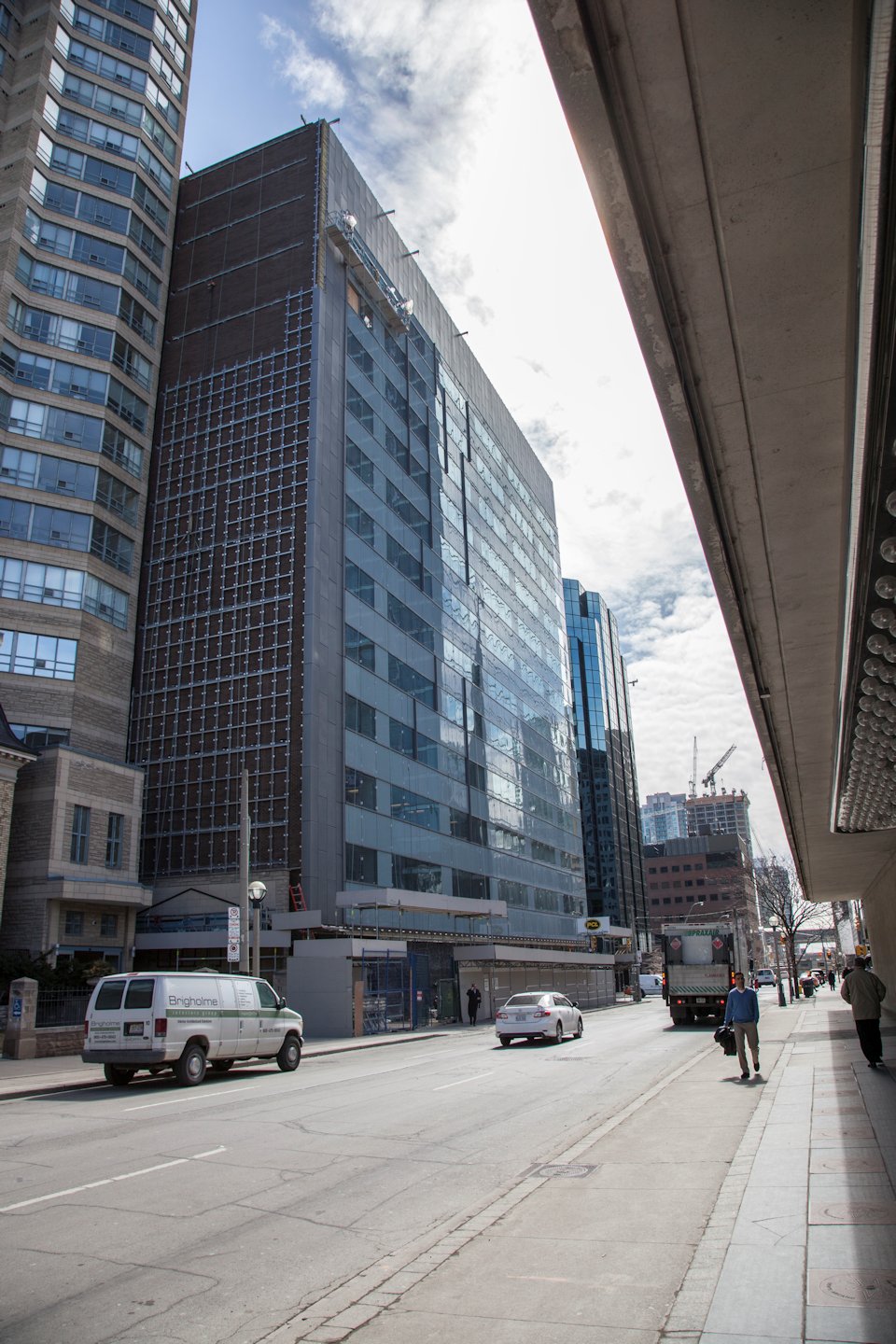 180 Wellington West viewed from the the entrance of Roy Thomson Hall, image by Jack Landau
180 Wellington West viewed from the the entrance of Roy Thomson Hall, image by Jack Landau
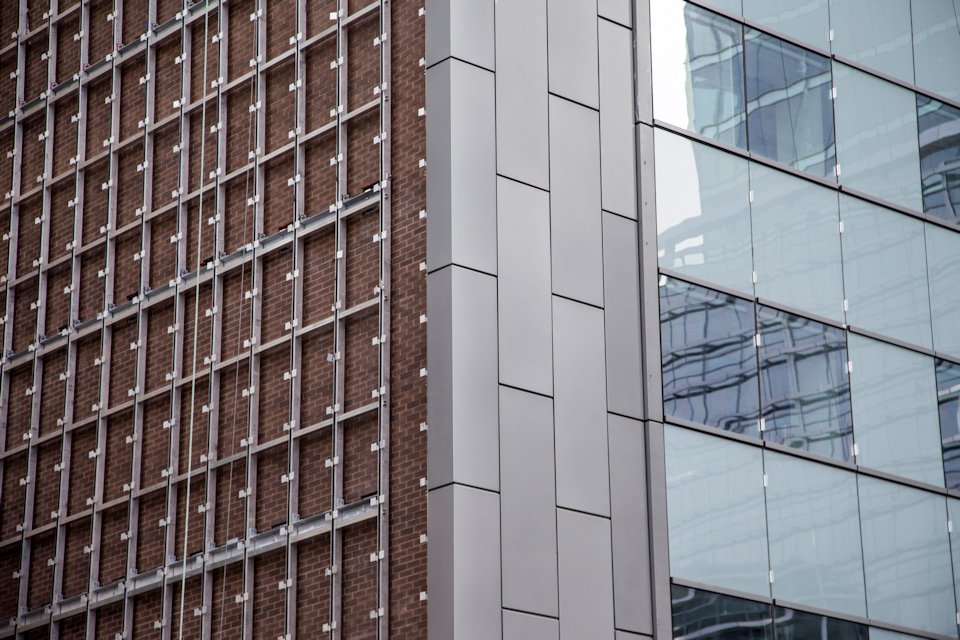 180 Wellington West's north wall awaiting new cladding , image by Jack Landau
180 Wellington West's north wall awaiting new cladding , image by Jack Landau
While many perceive this project to be merely a simple re-cladding, there is much more going on behind the façade. In addition to modernized interiors with ergonomically designed work stations, the building has also been given a noteworthy elevator upgrade. A specialized Destination Dispatching (DD) elevator system allows passengers to select their destination floor before even entering the elevator using an access card or keypad. This allows the system's computerized controller to input every individual user’s destination floor, at which point the system instantaneously calculates which particular elevator to send based on the destinations of its occupants. The DD system is expected to greatly improve efficiency by increasing capacity while significantly reducing wait times.
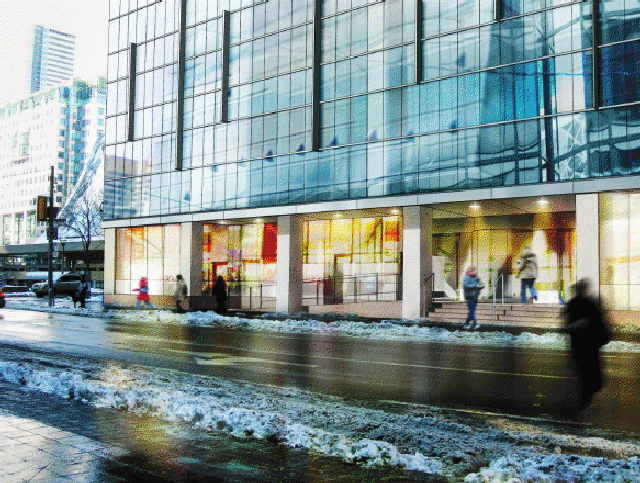 Rendering of 180 Wellington West's retrofitted ground floor, image courtesy of Stantec
Rendering of 180 Wellington West's retrofitted ground floor, image courtesy of Stantec
At street level the revitalized building will contain a large café as well as conference rooms for use by RBC employees, 2,150 of whom are expected to fill the building upon completion of the retrofit, currently slated for this summer.
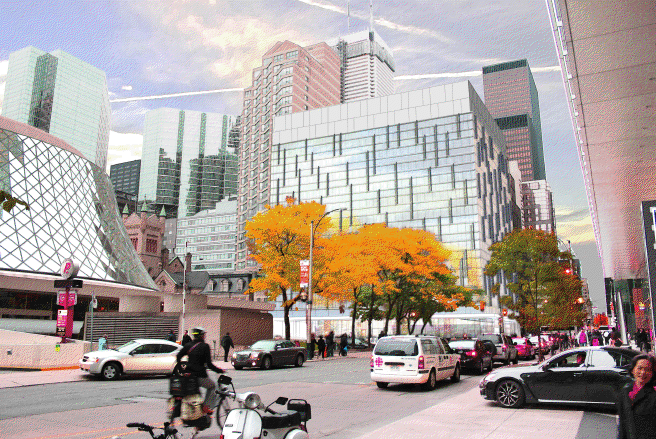 Rendering of 180 Wellington West, image courtesy of Stantec
Rendering of 180 Wellington West, image courtesy of Stantec
The new glazing of the RBC offices building has been a polarizing topic of discussion amongst UrbanToronto Forum members. We are always interested to hear the reader’s take. Feel free to share your point of view in the related Forum thread, here, or alternatively leave a comment in the section provided below. For more renderings of the project, visit the UrbanToronto dataBase page linked below.
| Related Companies: | Arcadis |

 2.7K
2.7K 



