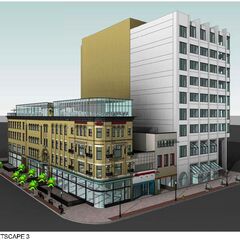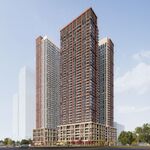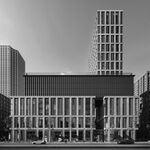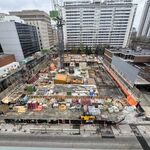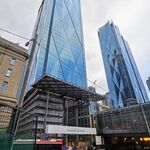In late August UrbanToronto stepped through the doors of the Dineen Building on Yonge Street at Temperance, a four-storey, 115 year-old, buff-coloured brick building that nobody had paid too much attention to as scaffolding and tarp surrounded it. Completed in 1897 for furriers D. and W. Dineen, the Frederick H. Herbert-designed building had become so rundown that few expected much of anything to come as a result of work to revive it.
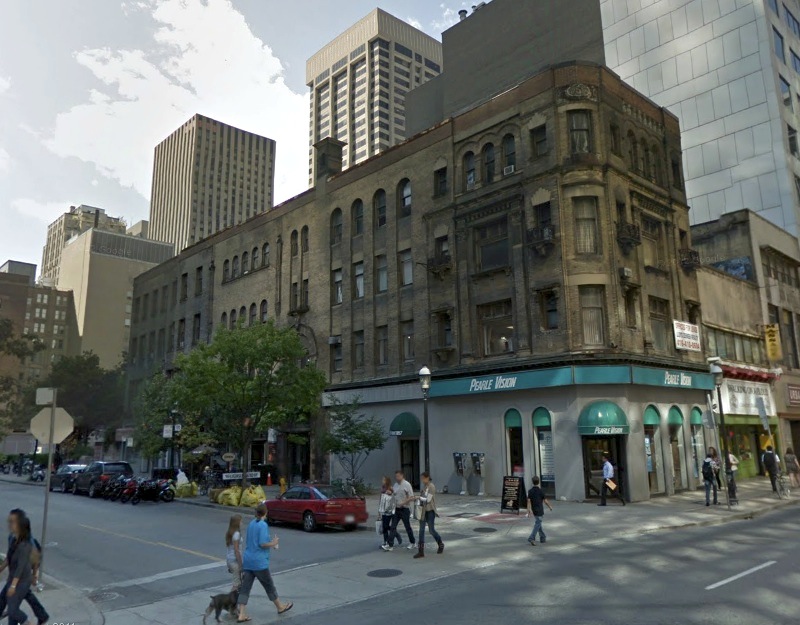 Before: The Dineen Building at Yonge and Temperance, image from Google Streetview
Before: The Dineen Building at Yonge and Temperance, image from Google Streetview
The Commerical Realty Group knew that with some spit and polish though, and the right heritage specialists, they could bring a real gem back to life here. George Robb Architect was the company hired to formulate the plans while Empire Restoration were brought on to carry them out. Once we got a look at the scope of the restoration, heads began to turn: this is a beautiful, character-filled edifice that makes one ache for so many of the buildings that have met the wrecker's ball here. (To get a look at the blank canvas they had to work with, you can see our comprehensive August tour of the project here.)
As the scaffolding came down on the building, UrbanToronto photographers went snap happy. Check out the gorgeous details captured by contributor androiduk here, or someMidTowner's shots here.
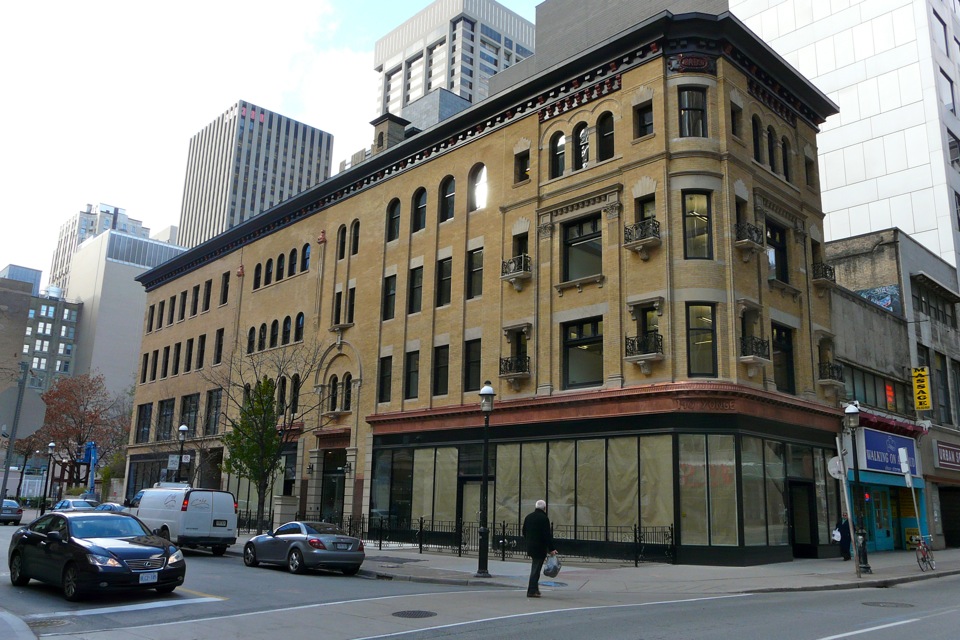 The Dineen Building at Yonge and Temperance, image by Craig White
The Dineen Building at Yonge and Temperance, image by Craig White
Inside the walls, iQ Office Suites has set up the second and third floors as a full service commercial office space featuring furhished private offices, dedicated desks, or co-working, depending on the needs of each tenant. Most private offices feature sand-blasted brick walls, hardwood floors, and plenty of views to the city.
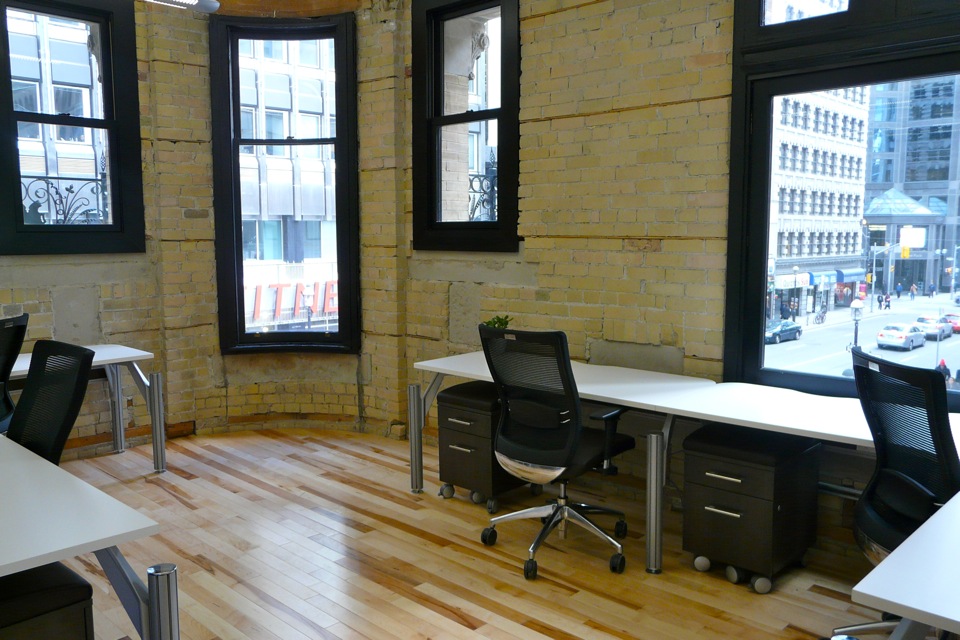 IQ Office Suites private office space in the Dineen Building, image by Craig White
IQ Office Suites private office space in the Dineen Building, image by Craig White
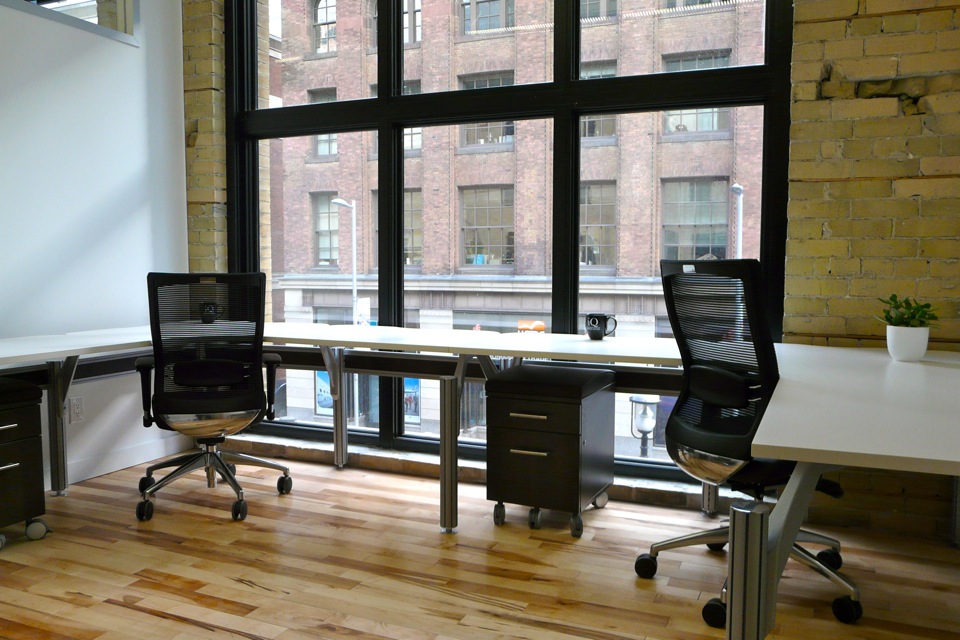 IQ Office Suites private office space in the Dineen Building, image by Craig White
IQ Office Suites private office space in the Dineen Building, image by Craig White
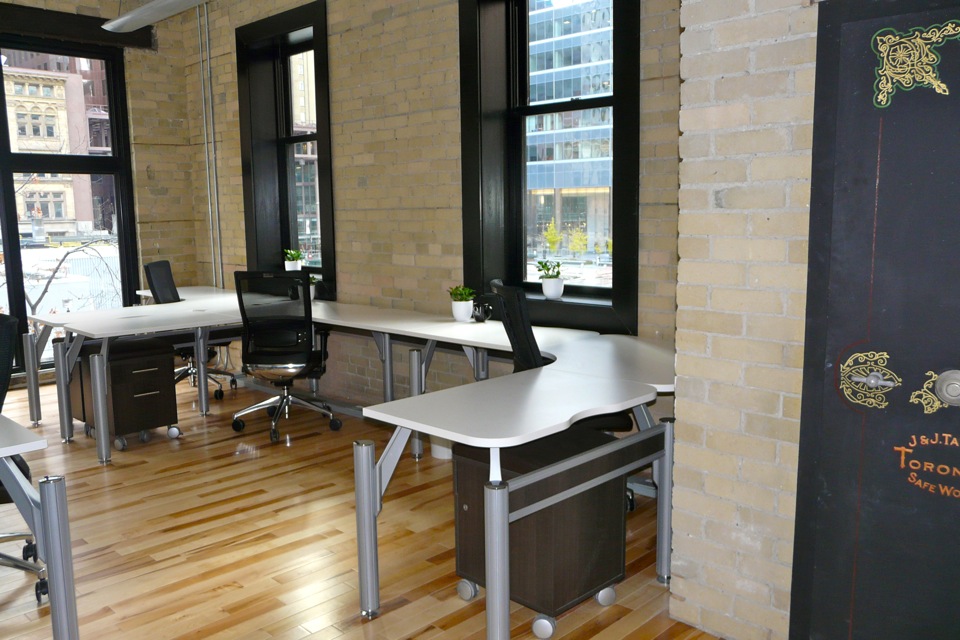 IQ Office Suites private office space in the Dineen Building, image by Craig White
IQ Office Suites private office space in the Dineen Building, image by Craig White
Dedicated desk space is available to those without the need of a full office, but who need a place to work when they are downtown.
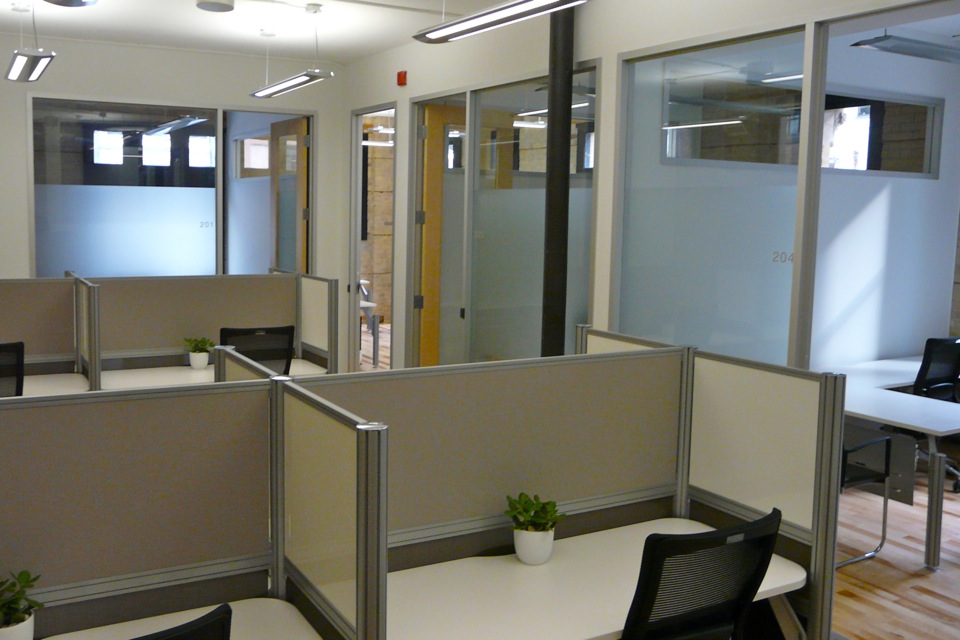 IQ Office Suites dedicated desk space in the Dineen Building, image by Craig White
IQ Office Suites dedicated desk space in the Dineen Building, image by Craig White
While kitchen areas are found on the second and third floors, all tenants also have access to the iQ Lounge in the building's cleaned-up basement. The lounge features more of the beautiful sandblasted brick from upper floors, as well as stone walls and new polished concrete floors. Meeting rooms of different sizes are available just off the central space, which is ready for relaxing, eating, informal meetings, or catching up with the days events on flat screen televisions.
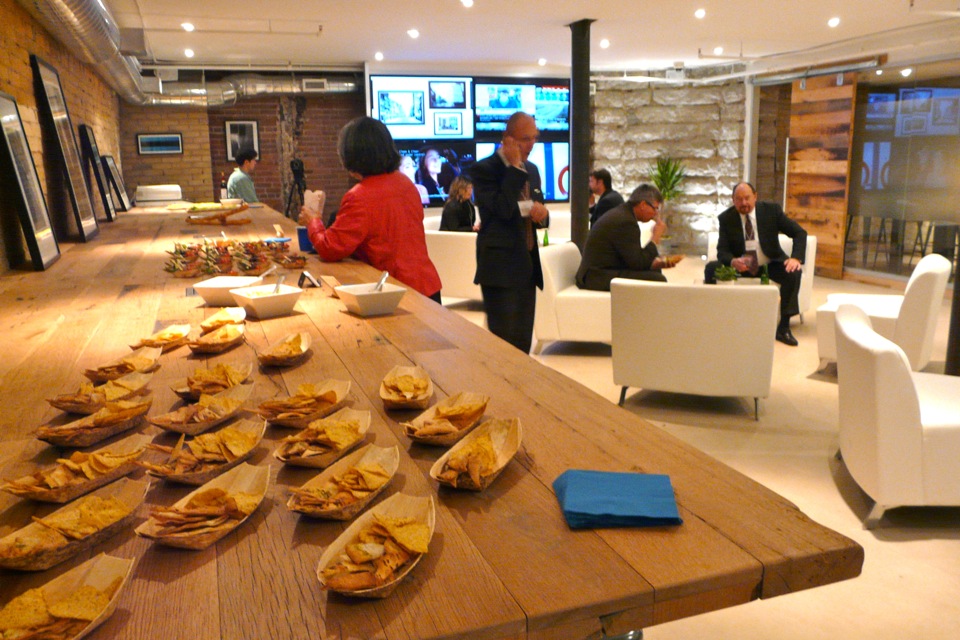 Relaxation and entertaining space in the Dineen Building, image by Craig White
Relaxation and entertaining space in the Dineen Building, image by Craig White
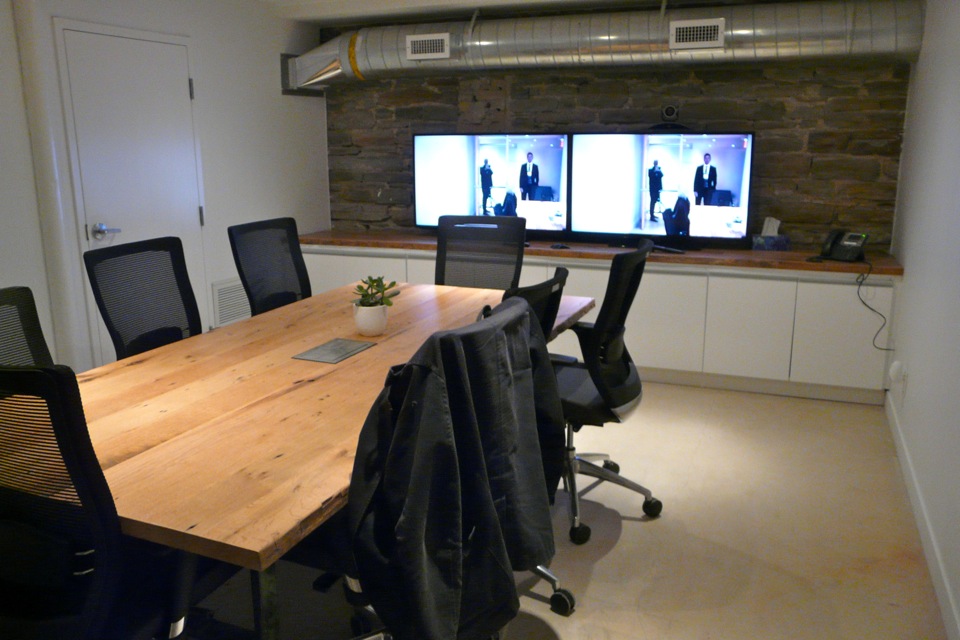 Boardroom space in the Dineen Building, image by Craig White
Boardroom space in the Dineen Building, image by Craig White
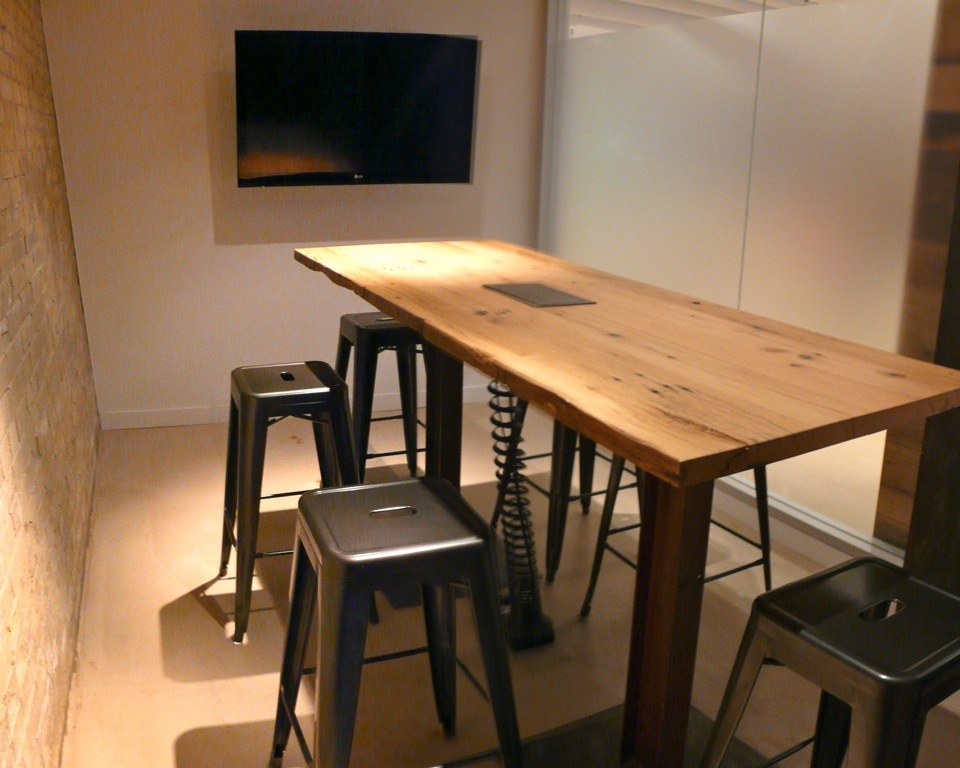 Breakout space in the Dineen Building, image by Craig White
Breakout space in the Dineen Building, image by Craig White
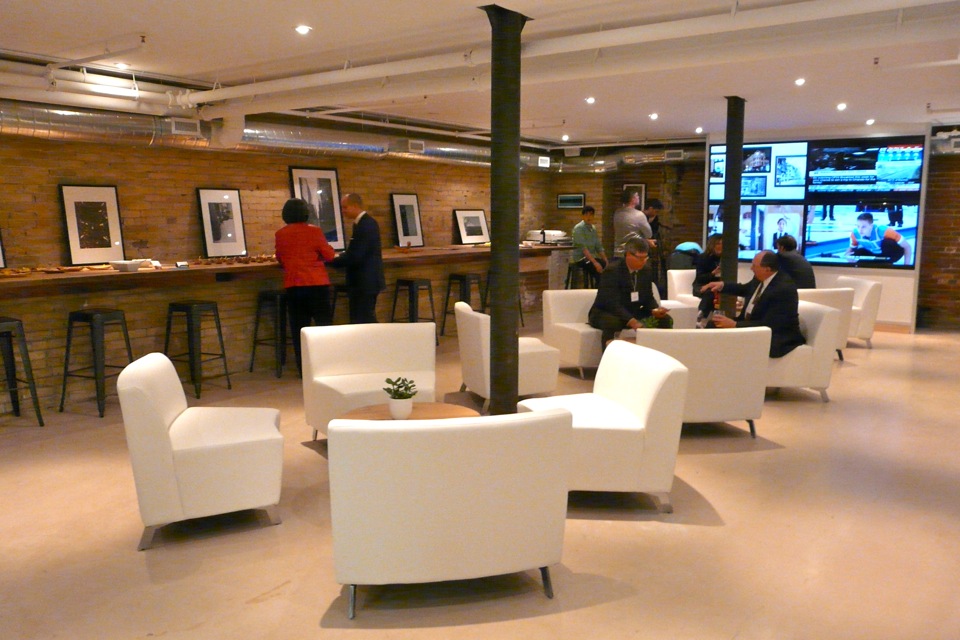 Relaxation and entertaining space in the Dineen Building, image by Craig White
Relaxation and entertaining space in the Dineen Building, image by Craig White
The model is a new way to break into the downtown office market, and it should suit smaller firms, entrepreneurs, and companies with suburban or out-of-city offices who could benefit from an efficient downtown base, one filled with character and charm.
Want to know more about the Dineen Building? Check out the UrbanToronto dataBase listing linked below. Wnat to get in on the discussion of this major transformation? Choose the associated Forum thread link.

 1.9K
1.9K 



