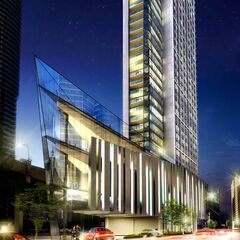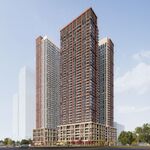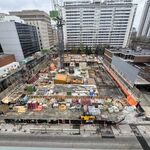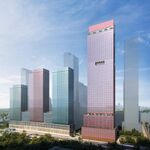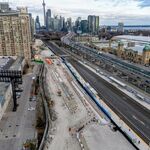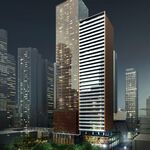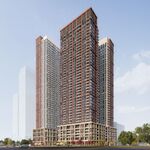Interested Harbourfront residents gathered at Metro Hall on September 12th for a look at a newly redesigned Ten York, looking for answers to their concerns from public consultation earlier in the year. Ten York is a Tridel proposal for a tall new condominium on York Street immediately south of the Gardiner Expressway. Wallman Architects are the designers. After appearances before Waterfront Toronto's Design Review Panel, and following last April's first public consultation, changes have been made taking into consideration feedback that was received. The original design was discussed in our report from the previous meeting.
In response to feedback from the Design Review Panel, the building has been completely redesigned to reflect the unique triangular shape of the site, which tapers toward the West, with the aim of creating a "gateway" building at this intersection.
 Redesigned Ten York Condos, viewed from the south west. Render from presentation slide.
Redesigned Ten York Condos, viewed from the south west. Render from presentation slide.
In response to comments from Harbourfront residents regarding the proposed height, the proposal has been reduced from its original 75 storeys to 68. By comparison, the two Ïce Condo towers currently under construction immediately to the north of the site across the Gardiner Expressway will rise to 57 and 67 storeys, while the three Waterclub buildings immediately to the south are 27, 37, and 37 storeys respectively. Putting this project in context with its future neighbours to the east, Menkes is planning a 37-storey office tower directly across the street from Ten York, and to the east of that another two 70-storey condo towers. More details can be seen in our report here. Immediately to the south of that site, Oxford is building a 30-storey office tower for RBC. Office tower floors are typically a quarter to a third higher than condo tower floors.
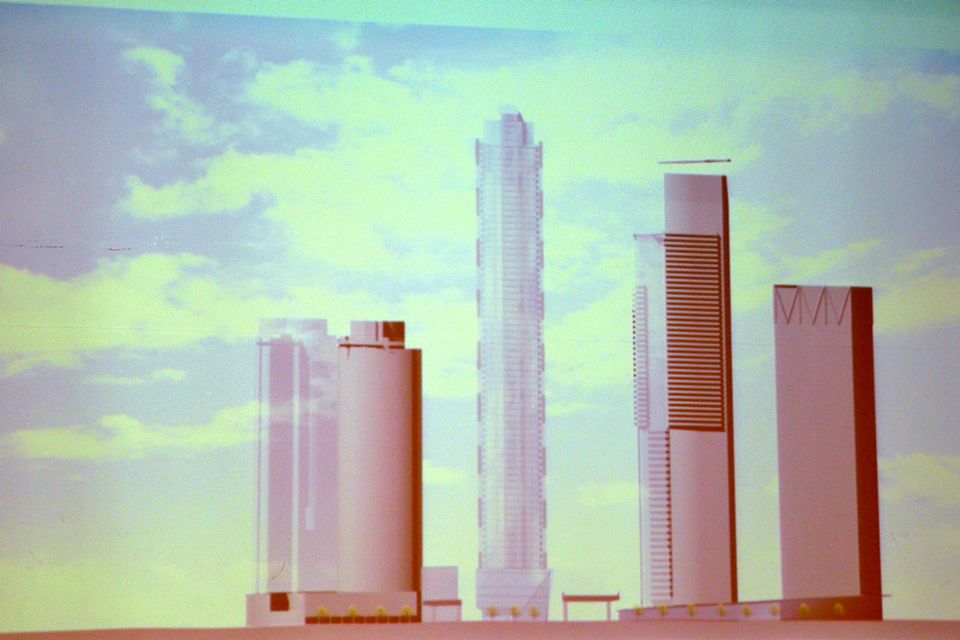 Ten York Condos cross section view of the neighbourhood looking west across York Street.
Ten York Condos cross section view of the neighbourhood looking west across York Street.
In the previous design, all that separated the tower from the base was an overhanging canopy like the one found at Maple Leaf Square just up the street. In this redesigned version, the tower is stepped back behind the podium.
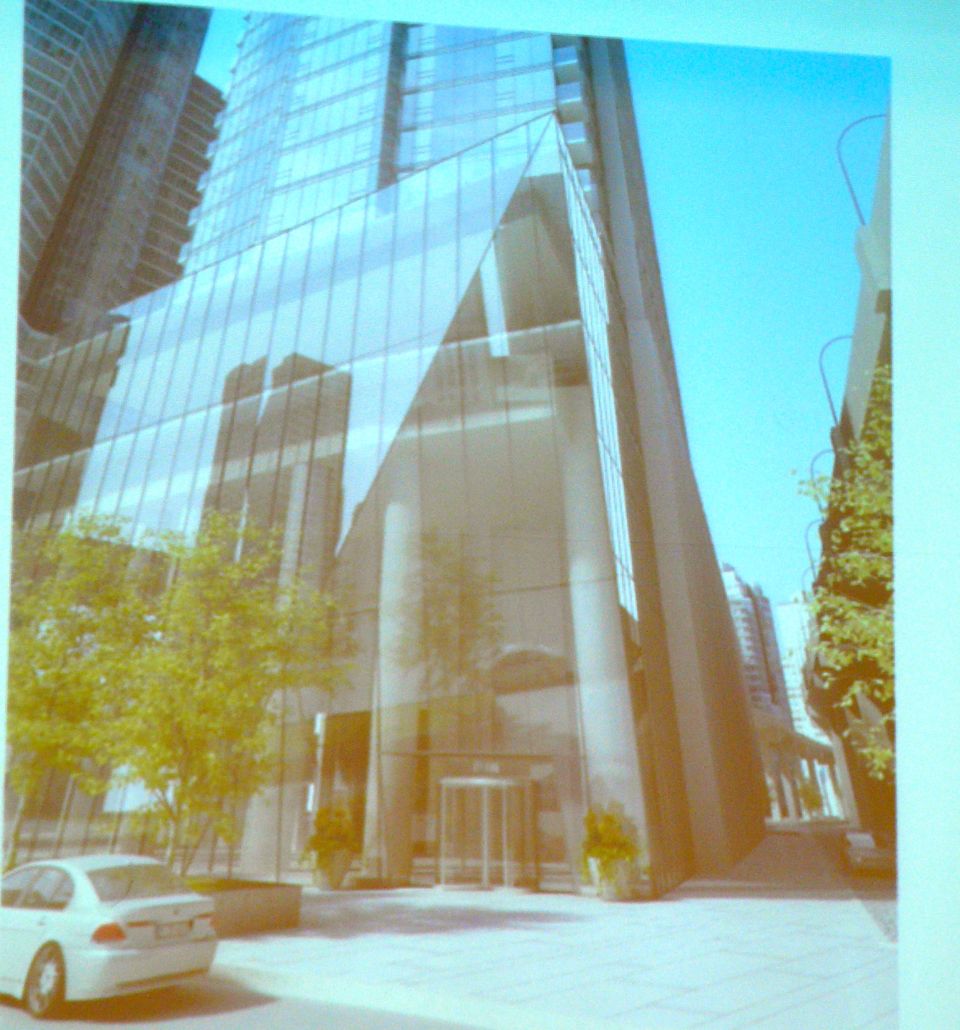 Ten York Condos redesigned podium, north east corner. Render from presentation slides.
Ten York Condos redesigned podium, north east corner. Render from presentation slides.
While the sidewalks are wide and offer new greenery to the street here, the challenge to develop an appropriate pedestrian realm is evident in Ten York's location nestled between the Gardiner and Lake Shore roadways to the north, and Harbour Street with its accompanying overhead Gardiner exit ramp to the south. (The City plans to someday remove the exit ramp in this location.) In order to give the York Street frontage the most expansive feeling possible, the architects have pushed the main floor lobby ceiling upwards to create a more open and inviting environment. The north east corner of the podium also features a faceted glass facade that cants outward as it rises above the sidewalk, which leaves ample space for a potential public art contribution.
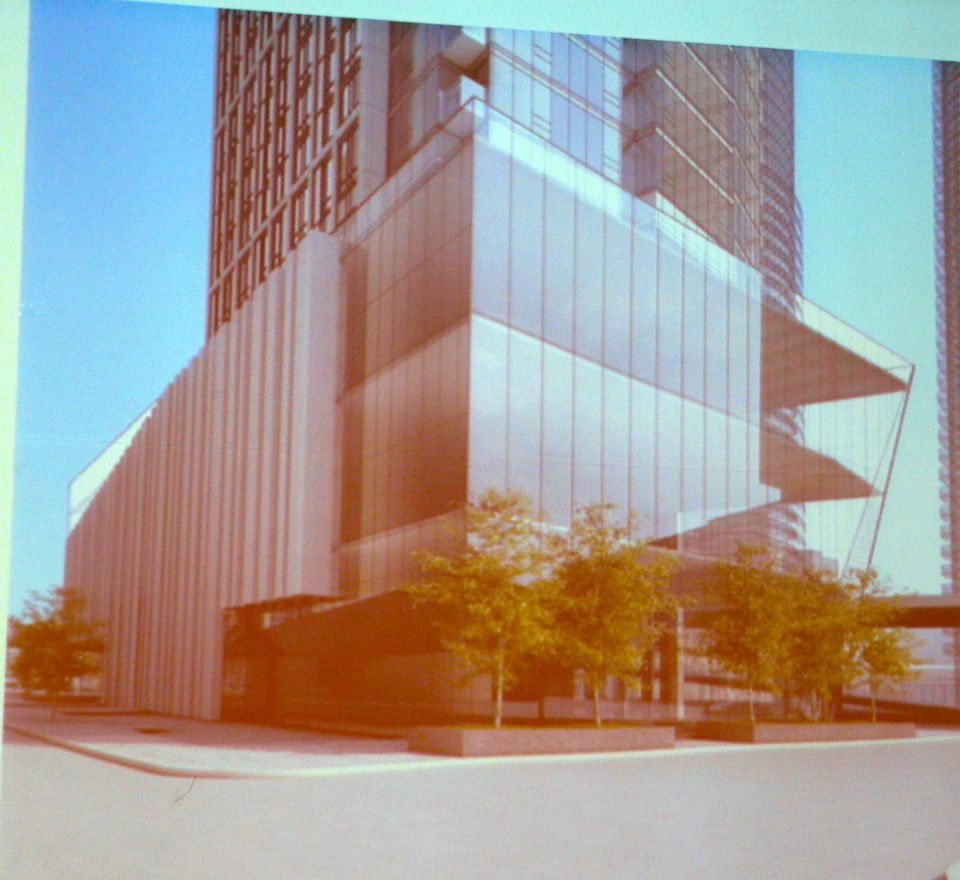 Ten York Condos redesigned podium, south east corner. Render from presentation slides.
Ten York Condos redesigned podium, south east corner. Render from presentation slides.
The main floor still features a modest retail presence at the south east corner which will be in the range of 1500 to 2000 sq ft in size. The architects believe that this corner is the only realistic place for retail space, as the north east corner would suffer from poor interactivity owing to the adjacent the expressway viaduct, while the majority of the south facade is required for a combination of lobby, covered on-site passenger pickup and dropoff, as well as vehicular ramps and loading area. Situated beside the lobby, the retail space will be designed with more permeable access to it, making the space feel larger and more interactive through its physical and visual connections. The retail space appears below in purple.
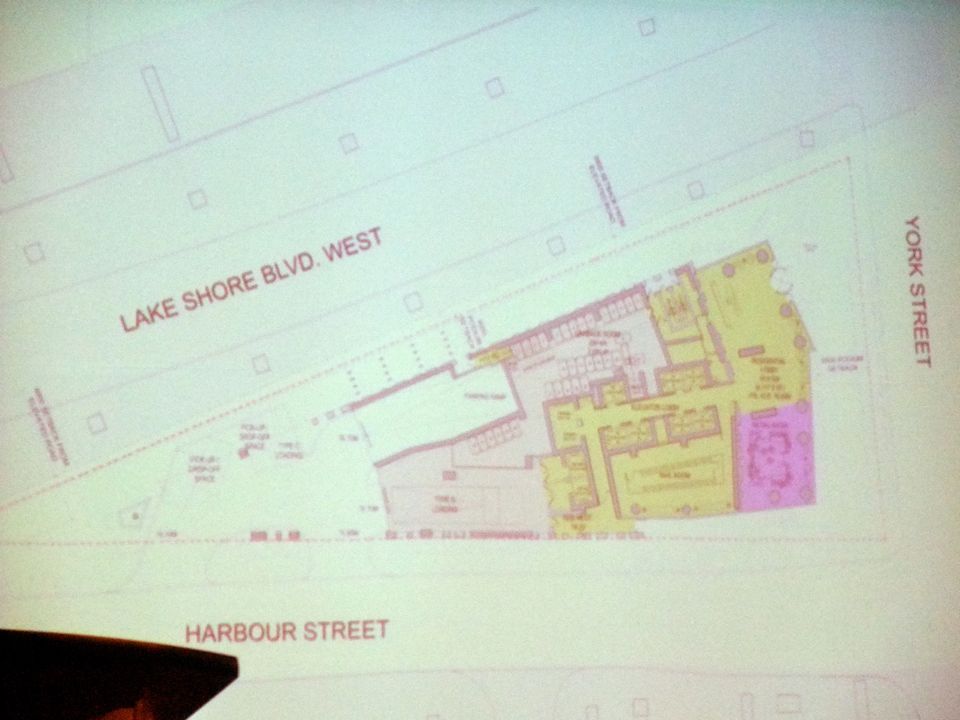 Ten York Condos ground floor site plan. Render from presentation slides.
Ten York Condos ground floor site plan. Render from presentation slides.
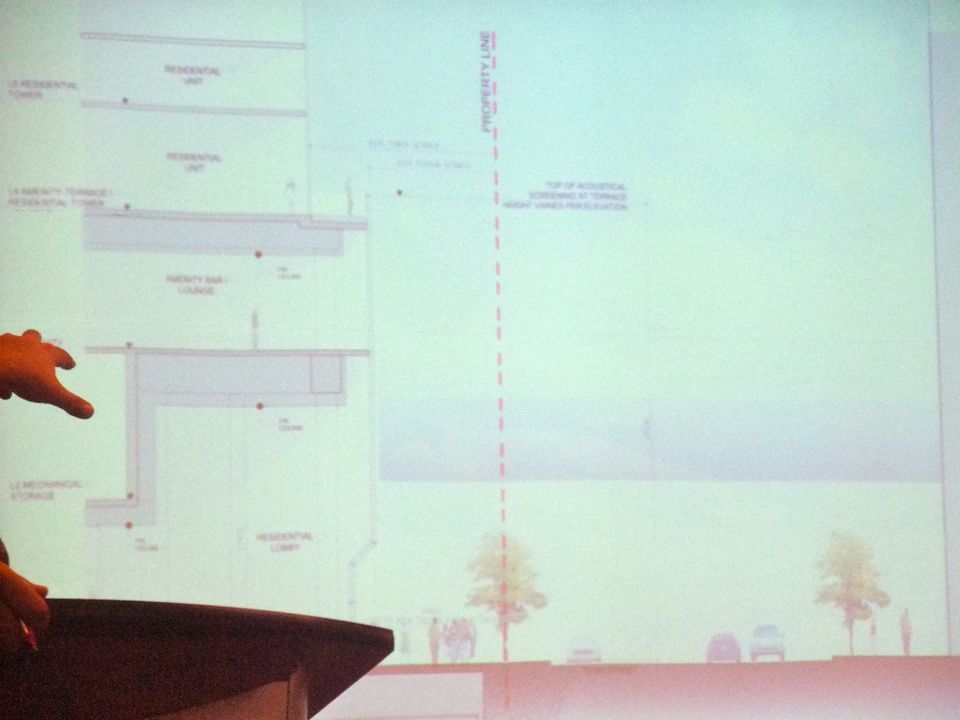 Ten York Condos cross section view looking north from Harbour Street. Render from presentation slides.
Ten York Condos cross section view looking north from Harbour Street. Render from presentation slides.
Higher up, the typical floor plate for this design is larger than the City's Tall Building guidelines, which has to do with engineering requirements for buildings of this height. The typical floor plate would be over 9000 sq ft, in comparison to the City's preferred 7000 to 8000 sq ft. The larger floor plate also means that a typical floor will have up to 12 units instead of the more typical 10 that we normally see in comparable towers nearby.
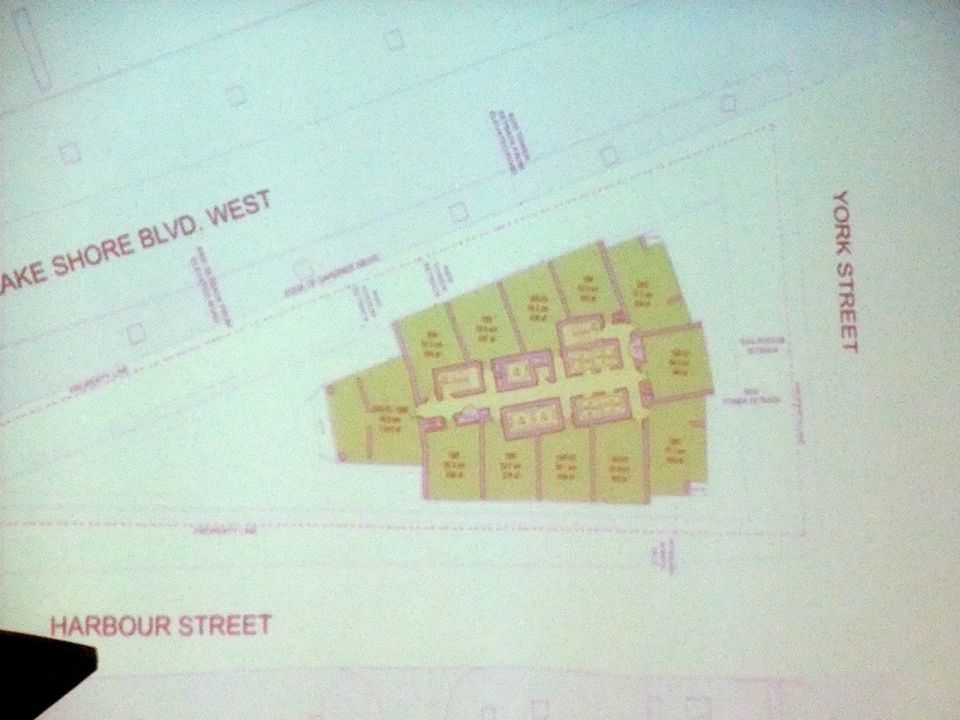 Ten York Condos typical floor plate. Render from presentation slides.
Ten York Condos typical floor plate. Render from presentation slides.
The previous building footprint provided vehicular access from both eastbound Harbour Street and from westbound Lake Shore Blvd. In this reconfiguration of the plan with the tower shifted west, vehicular access is only possible from Harbour Street. The parking ramp, pictured in blue below, would provide access to 280 underground parking spaces, representing one space for 40% of the 726 units in the building.
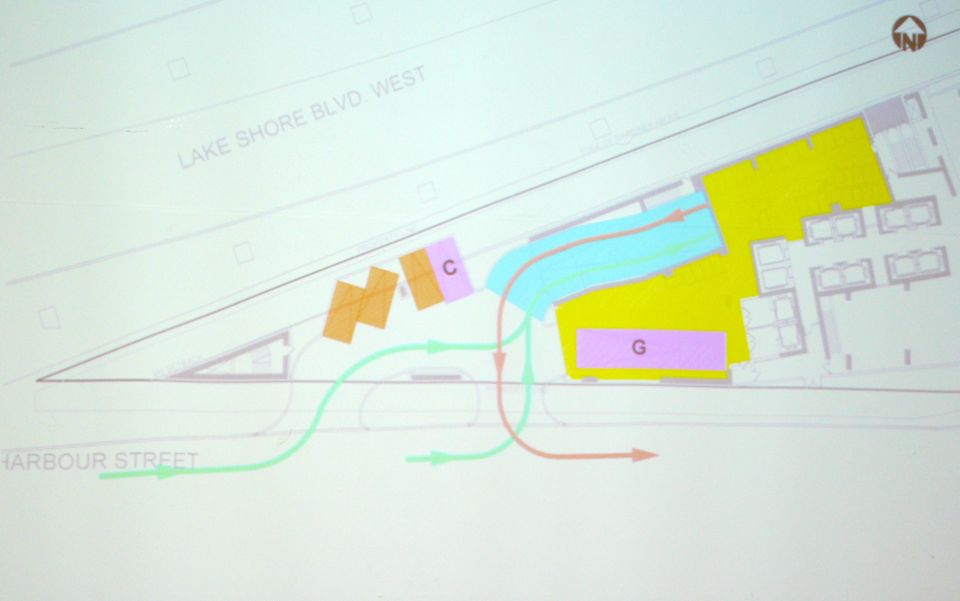 Ten York Condos ground floor vehicular access site plan. Render from presentation slides.
Ten York Condos ground floor vehicular access site plan. Render from presentation slides.
The height, increased traffic, and even pedestrian congestion were all raised as objections by local residents. Those who spoke were mostly in opposition to this project, as they are towards the Menkes proposal across the street. In the opinion of some locals all new construction should stop until a comprehensive study is carried out covering all new proposals for the area, with a special emphasis on traffic.
Comments were voiced regarding the apparent deficit in parking allocation, leaving ward councillor Adam Vaughan to question what the community really wanted: is it more cars or fewer? Residents compared this proposal to existing condo buildings in the area which provide nearly 100% parking coverage, saying that even though many in the area may in fact commute to work by means other than a car, they will still need their cars on the weekend to get out of town, to do their groceries etc, and as such the buildings must provide more parking coverage. The developers contend that today's market is not demanding nearly as much parking as it used to, and even at 40% coverage there is still a chance that some spaces may remain unsold. Companies such as Autoshare and Zipcar will be invited to use some spaces in the garage for the convenience of those who don't own vehicles.
At the same time, Tridel's traffic consultant asserted that the 280 parking spots proposed in this project would not have a significant impact on traffic in the area. Their calculations look at demand during morning and evening peak periods on a fall weekday, finding that the project will cause a 1-2% increase in traffic at any one of the nearby intersections. Councilor Vaughan agreed with the concern that because of the tourist pull of the area, assessment of the project's impact on weekend traffic during the height of the summer is necessary. The developers have been asked to study that.
Construction staging for this and neighbouring projects was also questioned as lane and sidewalk closures may have a significant negative impact during the upcoming Pan Am Games. There is concern that with lanes closed for construction, the influx of tourists could overwhelm the vehicular and pedestrian capacity of the area.
Not technically part of the financial district to the north nor the Harbourfront area to the south, this site has been viewed by the planning department as an orphaned property. Currently zoned for mixed commerical use, no height limit is imposed in the bylaw as prior to major redevelopment pressure on the lands between Harbour, Bay, Simcoe and the rail corridor, none was considered necessary. A zoning amendment application seeks to add residential uses to the site.
Questions were also raised concerning the City of Toronto's involvement in the project through Build Toronto, the City agency which is selling the municipally owned lot to Tridel for this development. Councillor Vaughan has raised his concern about the apparent conflict of interest the City has, being in a position of both regulating the development as well as financially benefiting from it. Of the nearly $40 million that has been remoured that the City could receive from this deal, there are also no guarantees that any of that money may come back to support the unfunded infrastructure and transit projects that will be needed to support the influx of future residents and commuters to the area.
Vaughan believes that a better building overall can be achieved through further refinement, and envisions a more interactive vertical neighbourhood achieved through a greater amount of retail/commercial, as well as an wider socio-demographic range housed in the tower, perhaps through the inclusion of some coop housing units.
We leave you with views of the proposed tower from different ground level vantage points, moving around the site from west to east.
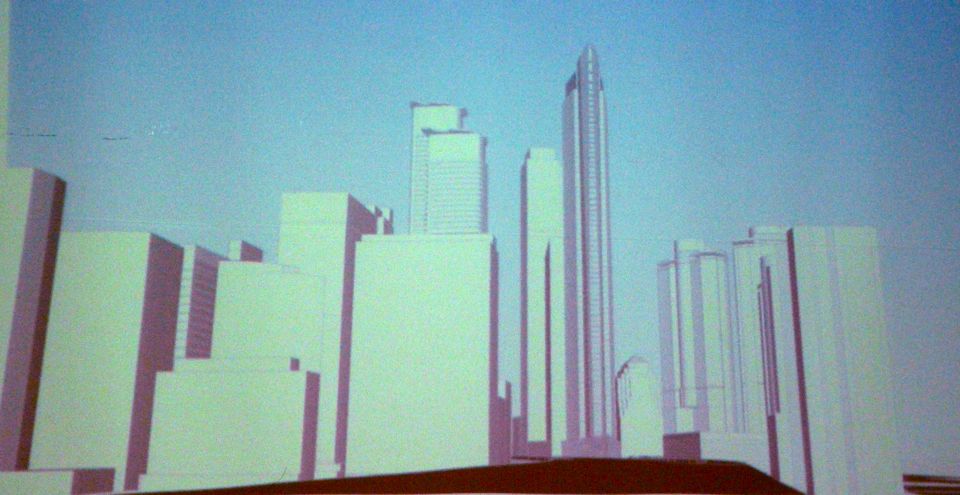 View of Ten York Condos from ground level, seen from the west. Render from presentaiton slide.
View of Ten York Condos from ground level, seen from the west. Render from presentaiton slide.
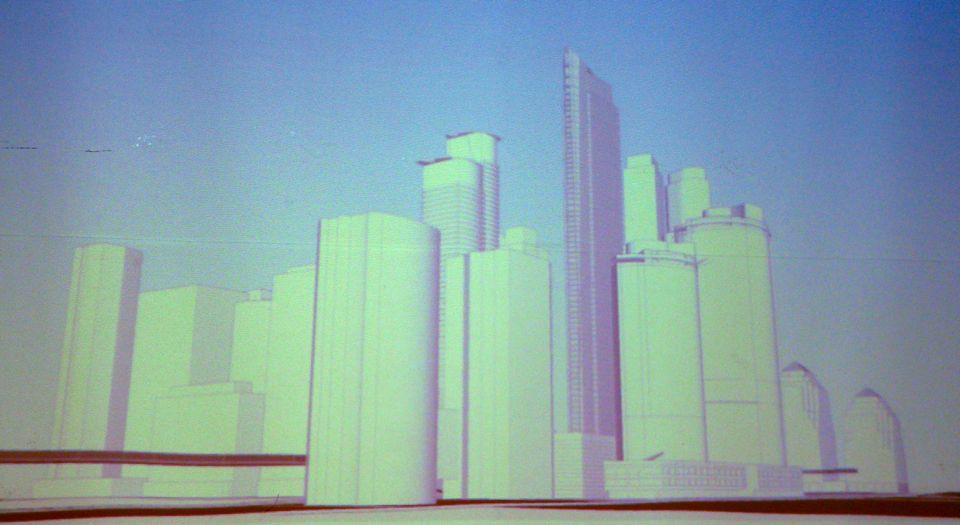 View of Ten York Condos from ground level, seen from the south west. Render from presentation slide.
View of Ten York Condos from ground level, seen from the south west. Render from presentation slide.
Another feature that isn't immediately evident in the images above is that the west edge of the building tapers outward as the buiding rises. You can see a small portion of that taper near the top of the building from the southern perspective in the image bellow.
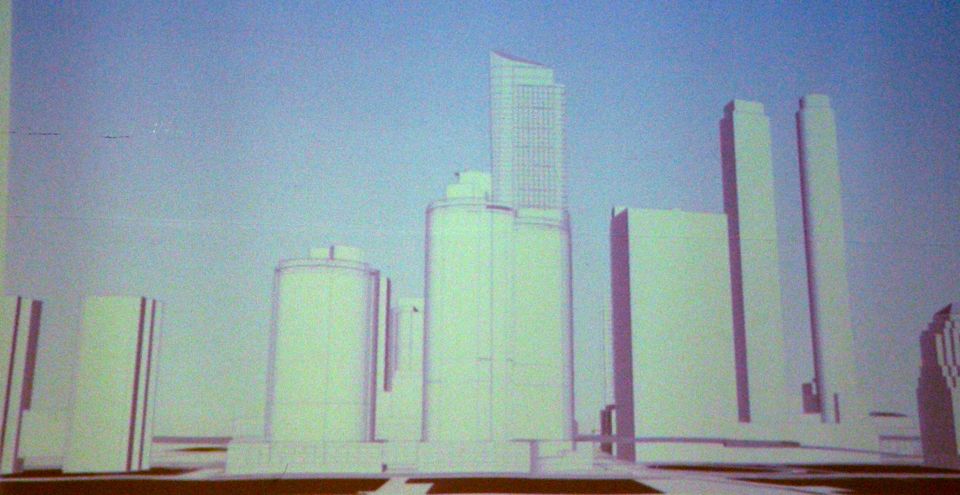 View of Ten York Condos from ground level, seen from the south. Render from presentation slide.
View of Ten York Condos from ground level, seen from the south. Render from presentation slide.
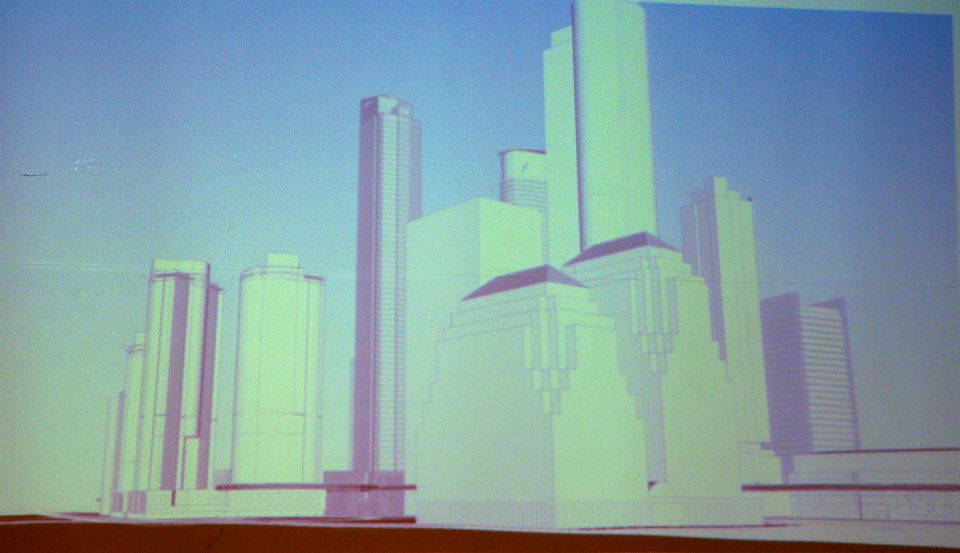 View of Ten York Condos from ground level, seen from the south east. Render from presentation slide.
View of Ten York Condos from ground level, seen from the south east. Render from presentation slide.
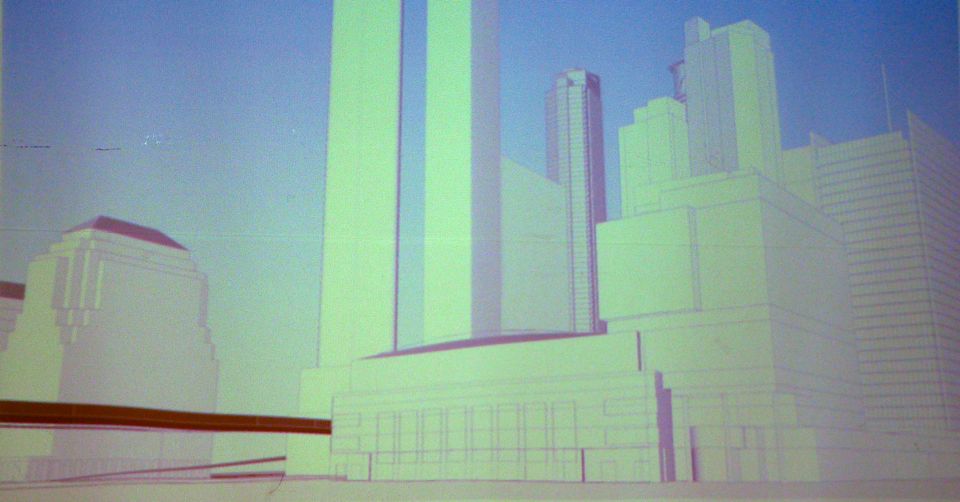 View of Ten York Condos from ground level, seen from the north east. Render from presentation slide.
View of Ten York Condos from ground level, seen from the north east. Render from presentation slide.
What do you think of the redesign as it stands? Leave us with your comments below, or join the conversation in the discussion thread for this project.
| Related Companies: | II BY IV DESIGN, Janet Rosenberg & Studio, Rebar Enterprises Inc, Tridel, Unilux HVAC Industries Inc. |

 1.2K
1.2K 



