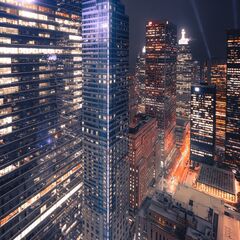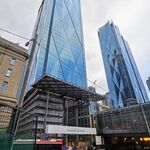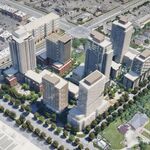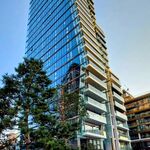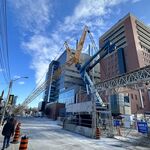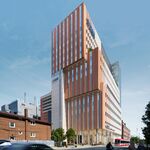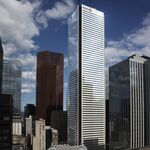We are back at the Trump International Hotel and Tower, a few floors up from where we last left off in yesterday's report, on the 26th floor. We are looking out at Arnell Plaza at the Bay Adelaide Centre here, and if you look to the bottom of the photo, you will just see the first of the setbacks on the northeast corner: it's all granite.
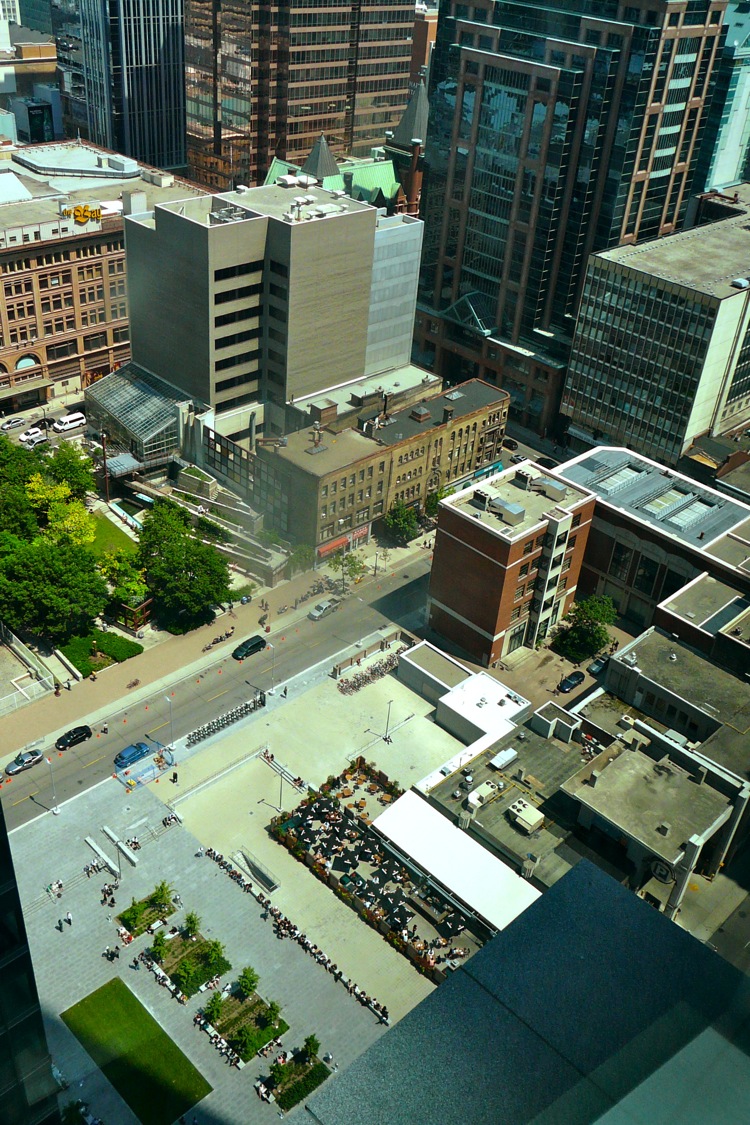 Looking down at Arnell Plaza from the Trump International Hotel and Tower Toronto, image by Craig White
Looking down at Arnell Plaza from the Trump International Hotel and Tower Toronto, image by Craig White
The following two views are from the same hotel suite, shot out one of its east windows, looking northeast, and then east down Adelaide. Spire, from which some of lxmoss's recent shots were taken, is prominent on the north side of Adelaide in the second shot.
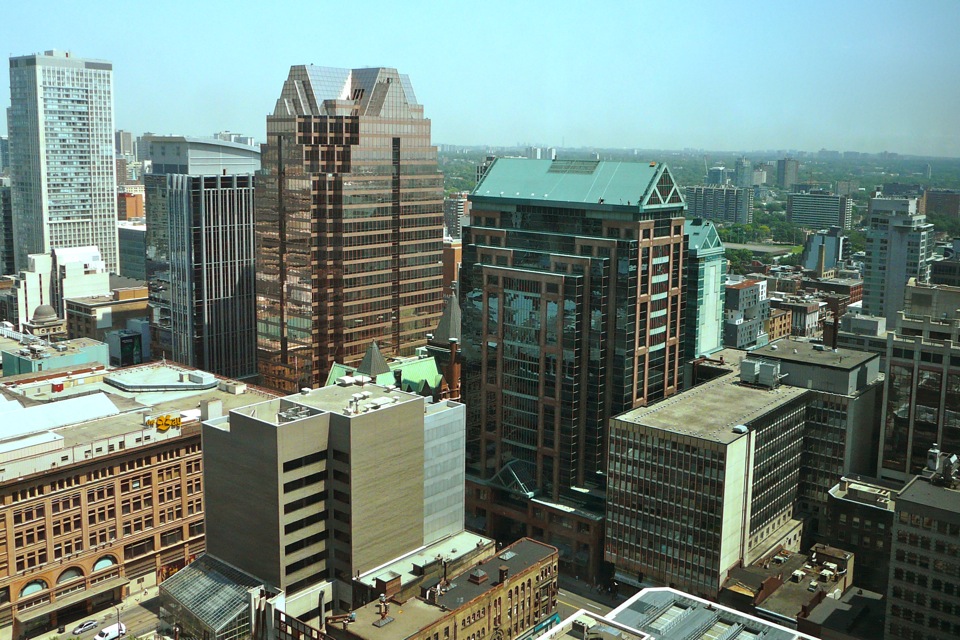 Looking northeast from the Trump International Hotel and Tower Toronto, image by Craig White
Looking northeast from the Trump International Hotel and Tower Toronto, image by Craig White
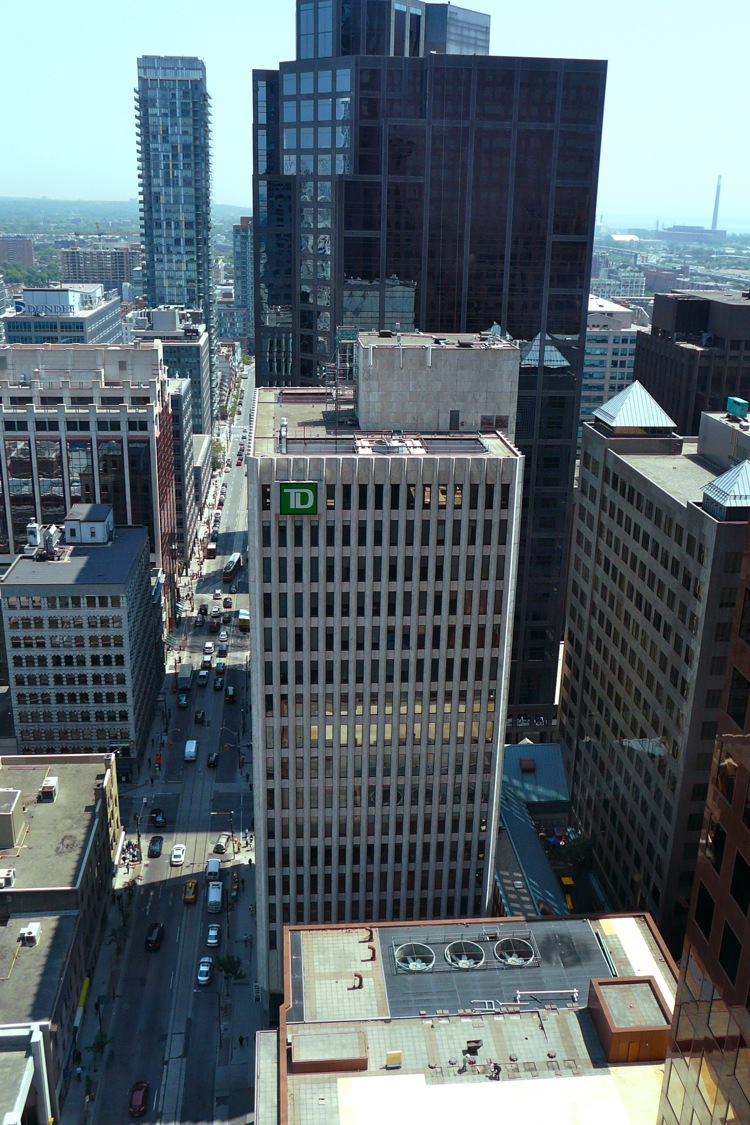 Looking east from the Trump International Hotel and Tower Toronto, image by Craig White
Looking east from the Trump International Hotel and Tower Toronto, image by Craig White
We are heading up again - and we are going to pause to stop - at a sign posted in the stairwell.
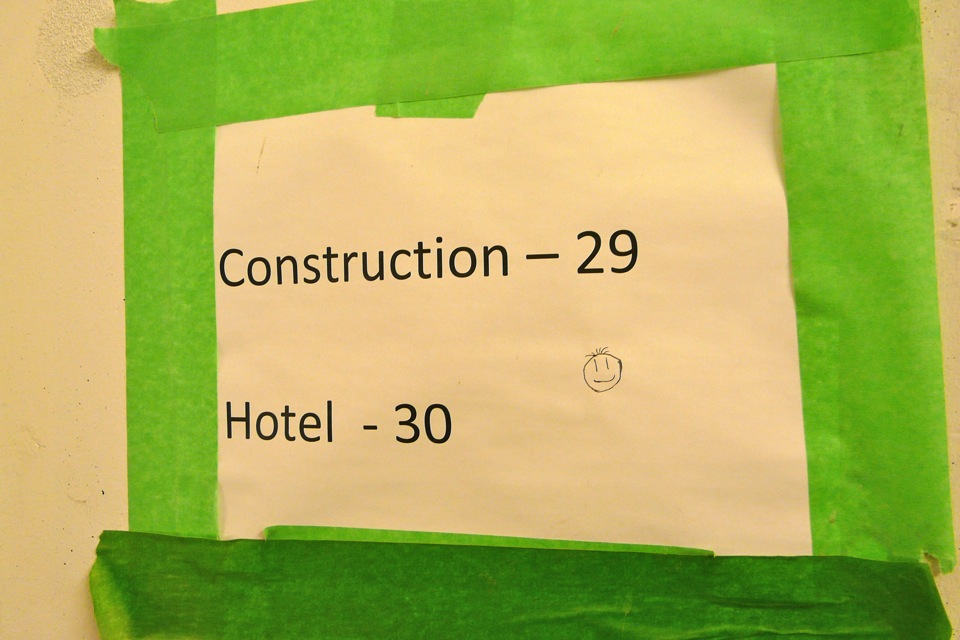 Floor numbering at the Trump International Hotel and Tower Toronto, image by Craig White
Floor numbering at the Trump International Hotel and Tower Toronto, image by Craig White
This is both a reminder that the 13th storey of Trump is numbered the 14th floor, like in most buildings, and that the issue of how many storeys are actually in this building is a matter for discussion. As a case in point, the following two photos are from the 30th storey (31st floor!!) restaurant. As you can see, the restaurant will have two levels. (You can most plainly see where the restaurant will be when you are outside the building to the south, and looking up to where the balconies are: the lower balcony is the restaurant's.) The upper level is not numbered.
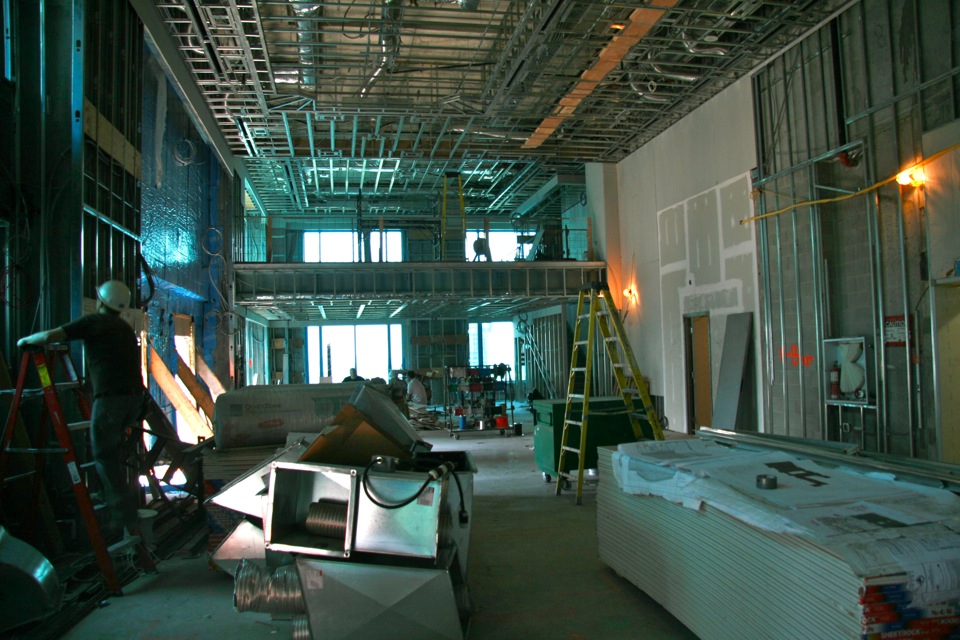 30th storey restaurant at the Trump International Hotel and Tower Toronto, image by Edward Skira
30th storey restaurant at the Trump International Hotel and Tower Toronto, image by Edward Skira
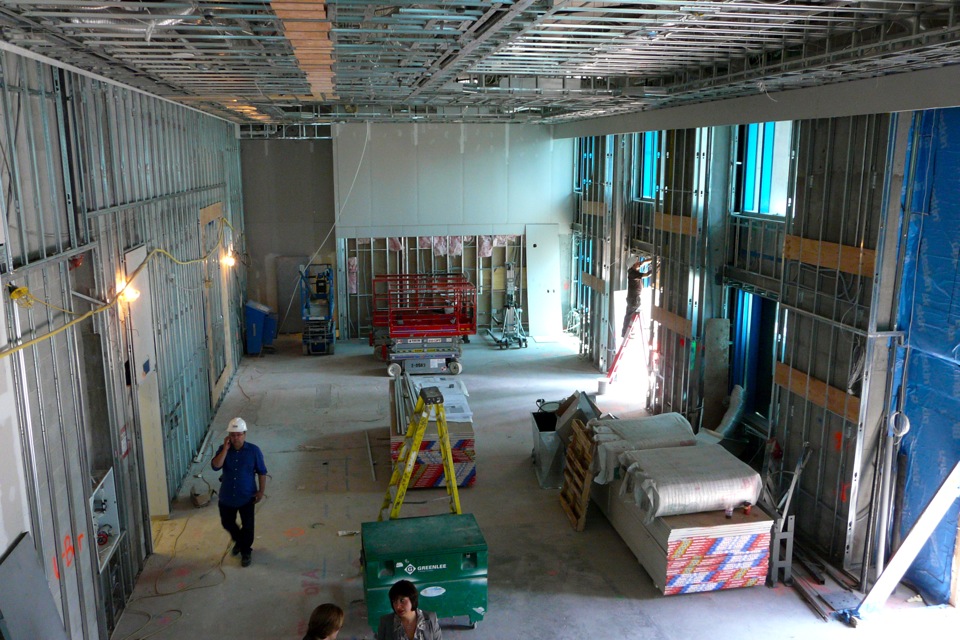 30th storey restaurant at the Trump International Hotel and Tower Toronto, image by Craig White
30th storey restaurant at the Trump International Hotel and Tower Toronto, image by Craig White
So, let's look out the door, and venture on to the balcony. Wide enough for one row of tables, this will the financial district's new power breakfast and lunch venue par excellence. (Can you have a power dinner? If so, then this will be the place for that too.)
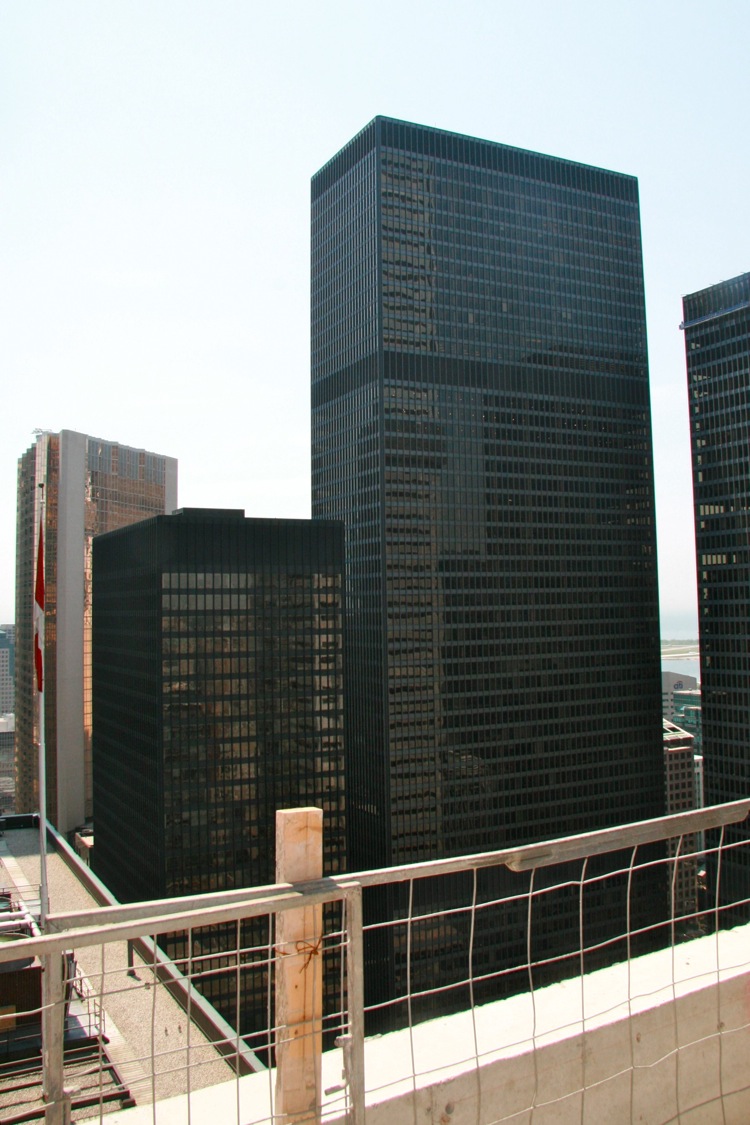 30th storey restaurant balcony at the Trump International Hotel and Tower Toronto, image by Edward Skira
30th storey restaurant balcony at the Trump International Hotel and Tower Toronto, image by Edward Skira
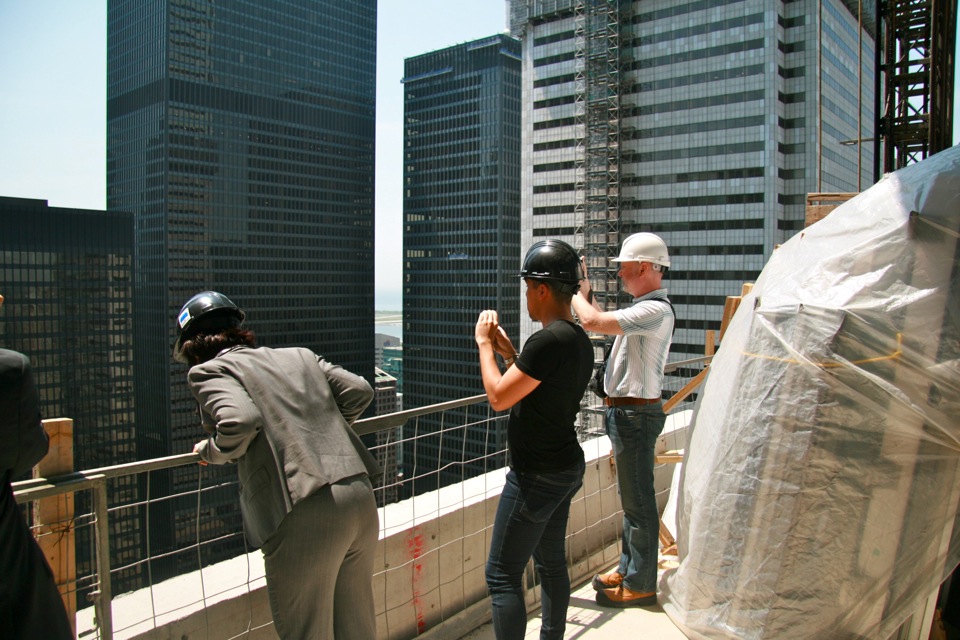 30th storey restaurant balcony at the Trump International Hotel and Tower Toronto, image by Edward Skira
30th storey restaurant balcony at the Trump International Hotel and Tower Toronto, image by Edward Skira
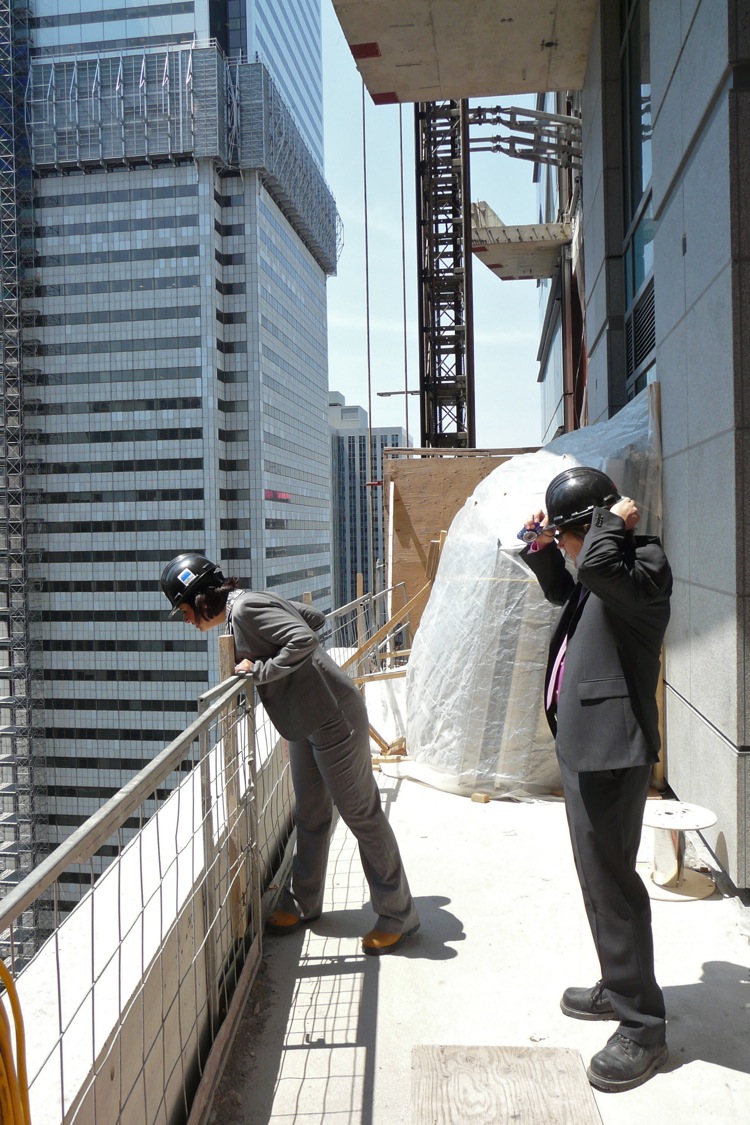 30th storey restaurant balcony at the Trump International Hotel and Tower Toronto, image by Craig White
30th storey restaurant balcony at the Trump International Hotel and Tower Toronto, image by Craig White
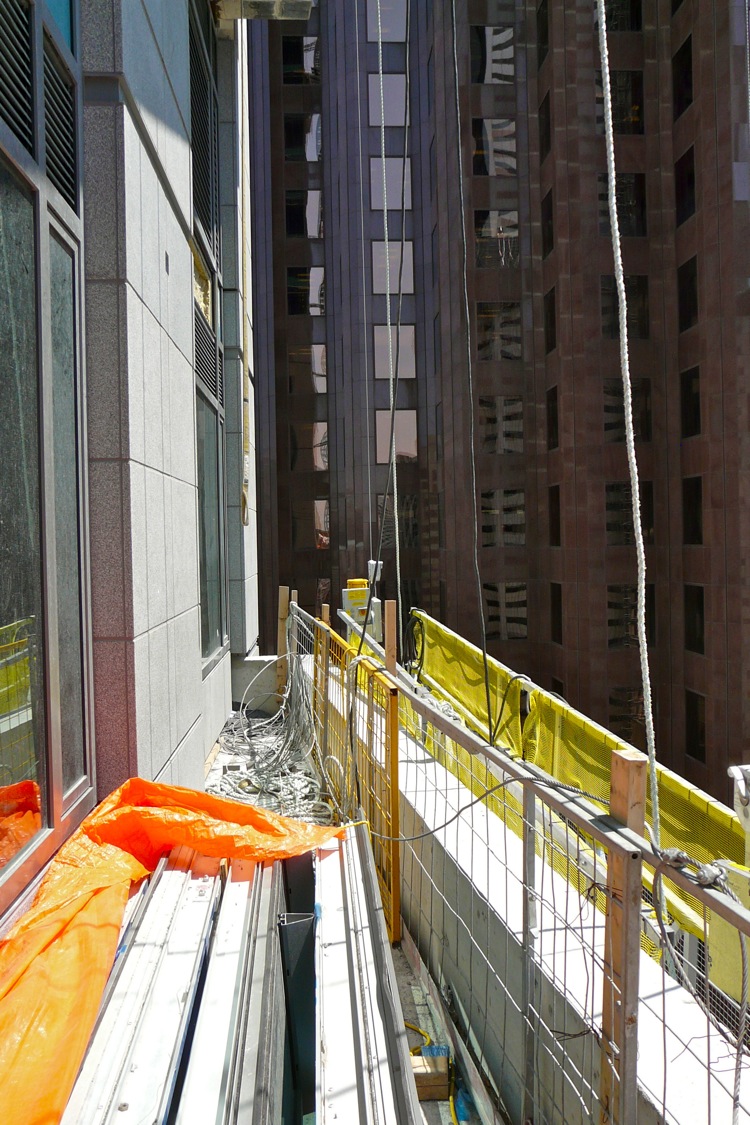 30th storey restaurant balcony at the Trump International Hotel and Tower Toronto, image by Craig White
30th storey restaurant balcony at the Trump International Hotel and Tower Toronto, image by Craig White
That's pretty close quarters with Scotia Plaza of course above, and below, a view south from here to the gargoyles of the Bank of Commerce building, the tallest building in the Commonwealth when it was built.
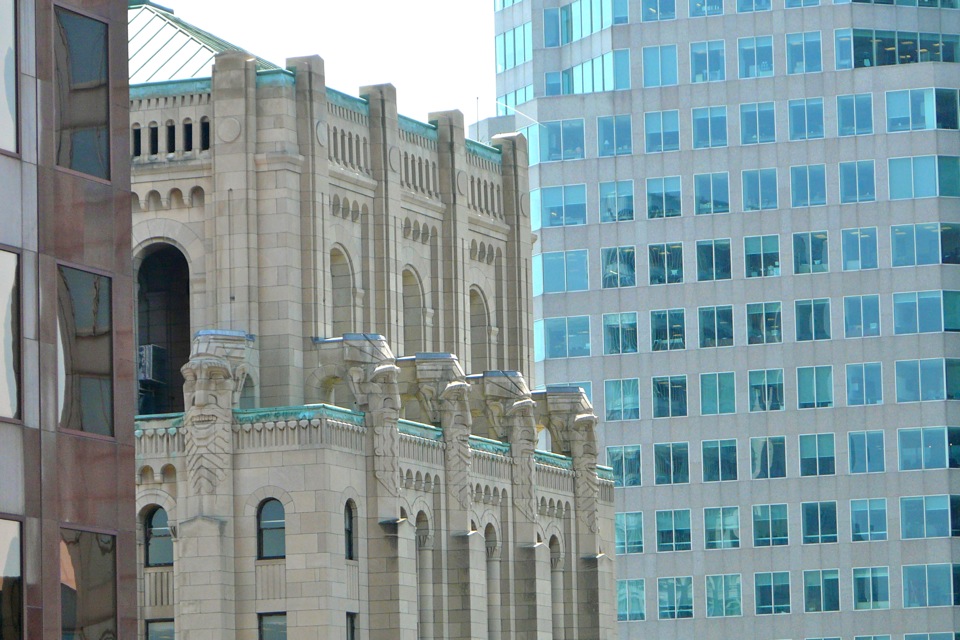 View from the 30th storey restaurant balcony at the Trump International Hotel and Tower Toronto, image by Craig White
View from the 30th storey restaurant balcony at the Trump International Hotel and Tower Toronto, image by Craig White
Time to contemplate the ride up. It has been interior elevators until now, but to continue higher we will be riding the construction hoist. This is the gate:
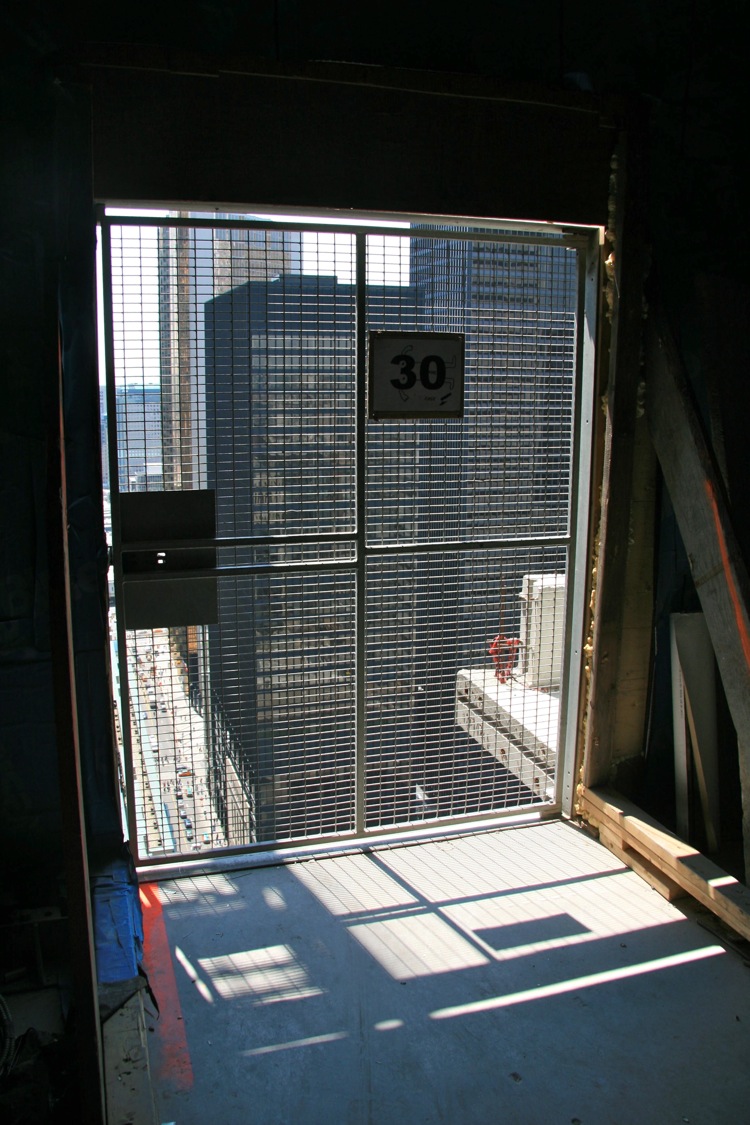 Construction hoist gate at the Trump International Hotel and Tower Toronto, image by Edward Skira
Construction hoist gate at the Trump International Hotel and Tower Toronto, image by Edward Skira
and this is what the hoists travel up and down:
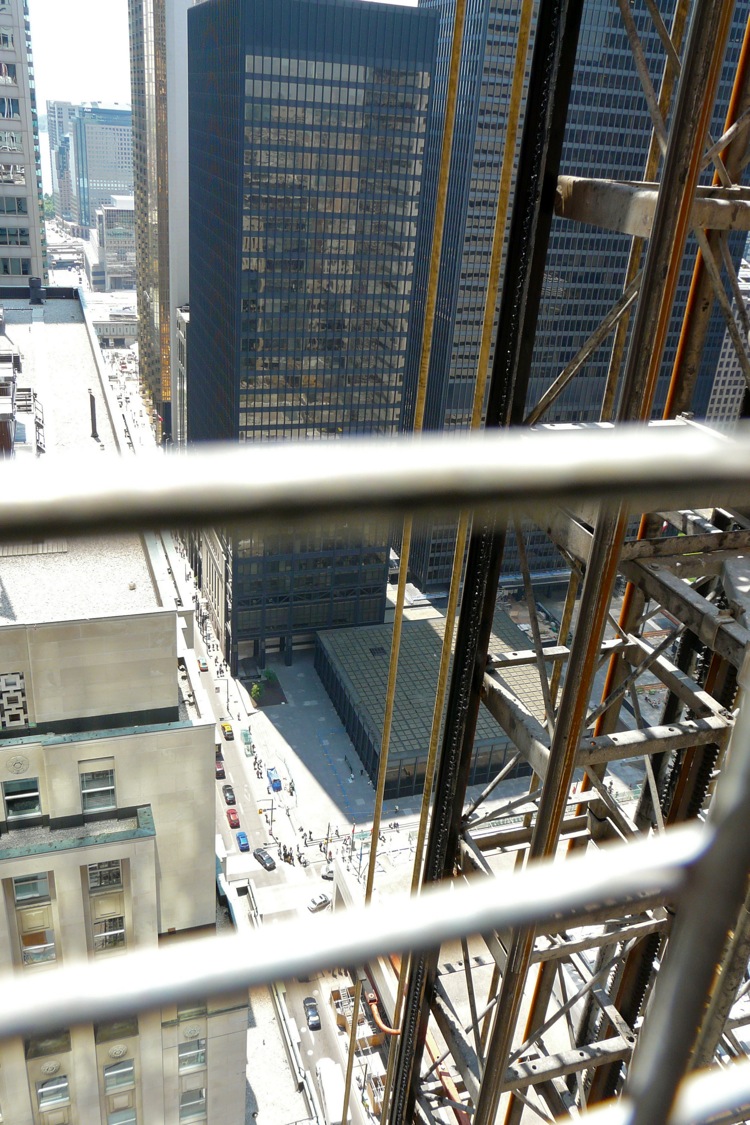 Through the construction hoist gate at the Trump International Hotel and Tower Toronto, image by Craig White
Through the construction hoist gate at the Trump International Hotel and Tower Toronto, image by Craig White
and this is what it looked like when re returned from the 46th floor:
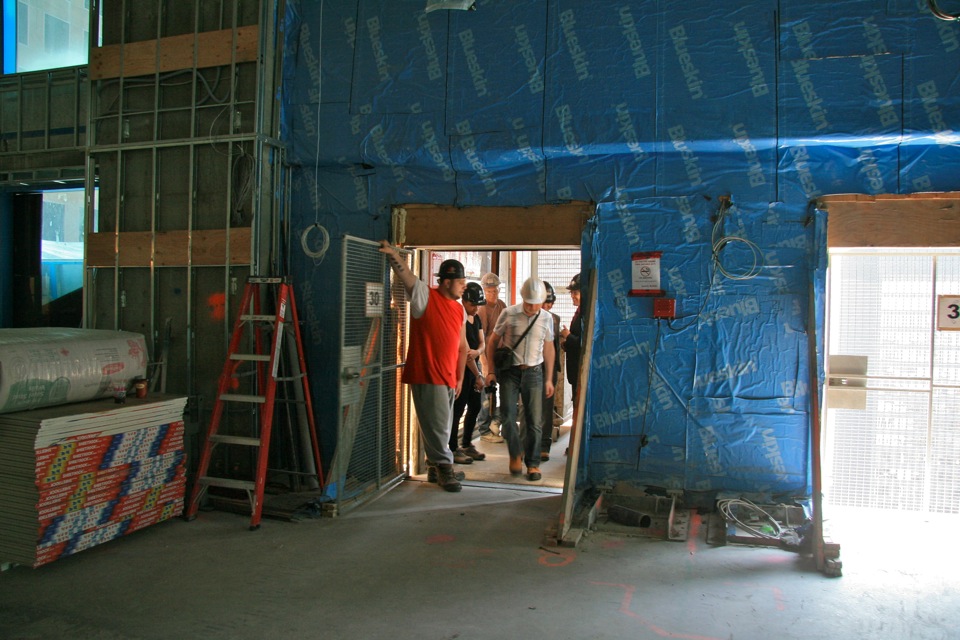 Returning from the 46th floor of the Trump International Hotel and Tower Toronto, image by Edward Skira
Returning from the 46th floor of the Trump International Hotel and Tower Toronto, image by Edward Skira
Want to see those shots? Well, we are saving the biggest best views for last of course... coming soon! In the meantime if you are hungry for more, you can check out what the restaurant will look like in amongst the renderings on UrbanToronto's dataBase page for this project. Click the link below!
| Related Companies: | Bass Installation, Eastern Construction, II BY IV DESIGN, Multiplex, Rad Marketing, Zeidler Architecture |

 2K
2K 



