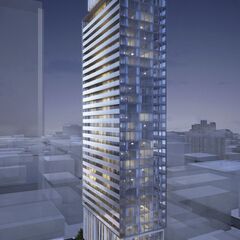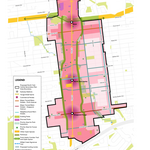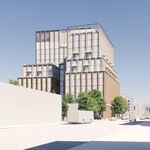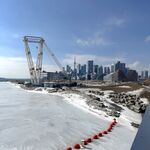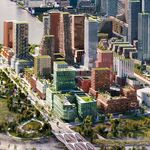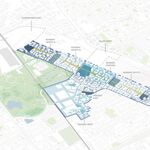A community consultation meeting was held on Monday evening to discuss the King Charlotte condo proposal by Brad Lamb, designed by Peter Clewes of architectsAlliance. The proposal is to construct a 32 storey building of approximately 115m (377 feet) in height, consisting of 232 residential units, ground floor retail, 73 parking spaces, one car share parking space, as well as 200 bike spaces. Of the 232 residential units, 26 (or 11%) of them are to be three bedroom units, with the smallest units being 1 bedroom.
The building sits on a very tight lot. The North side is beside a four storey warehouse building, while the East and South sides front onto existing, narrow laneways.
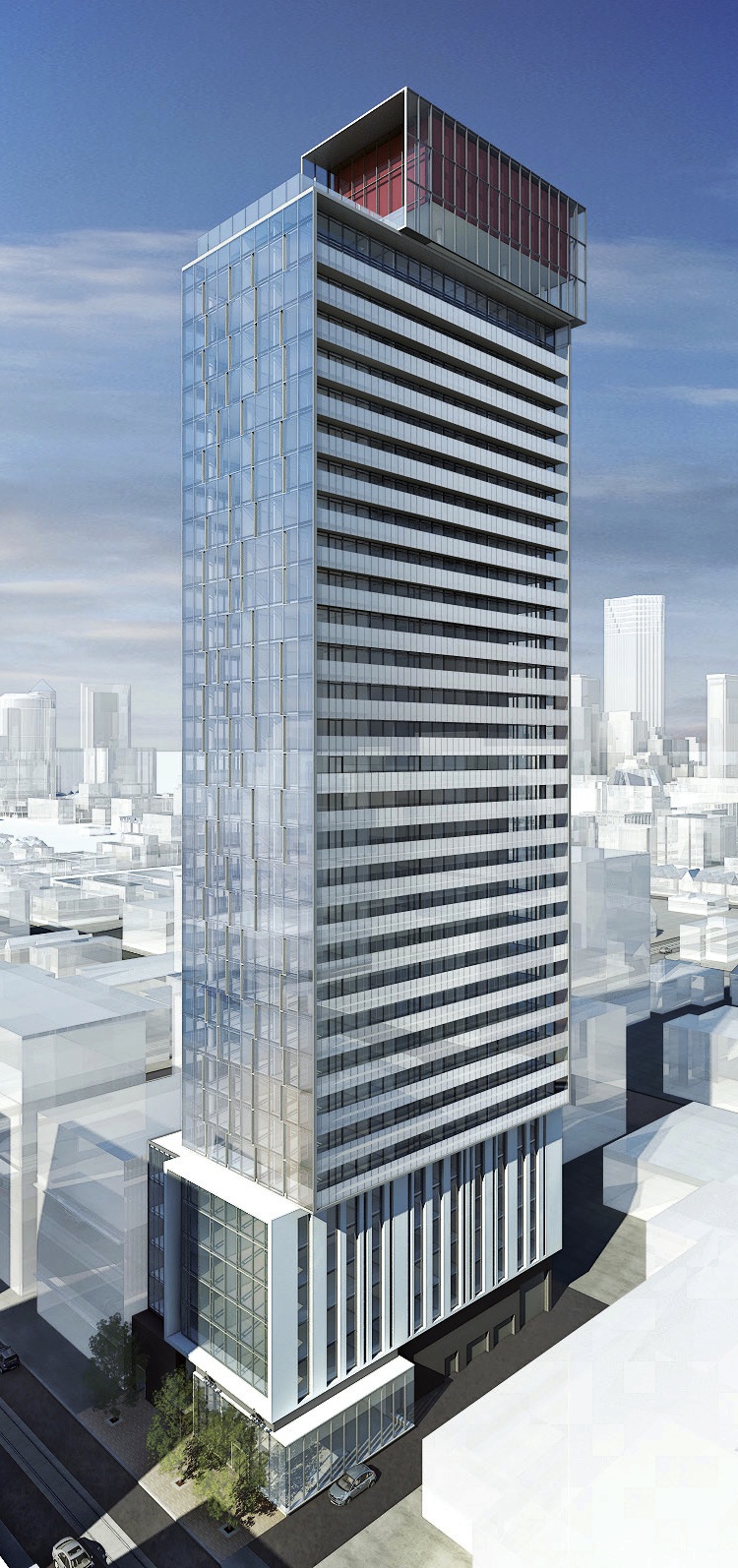 King Charlotte, viewed from the South West, image courtesy of Lamb Dev Corp
King Charlotte, viewed from the South West, image courtesy of Lamb Dev Corp
The tower sits on top of a 6 storey podium which is designed to mimic the heights of existing warehouse buildings in the neighbourhood. The tower is topped with the mechanical box, which also contains both the indoor and outdoor amenity spaces of the building.
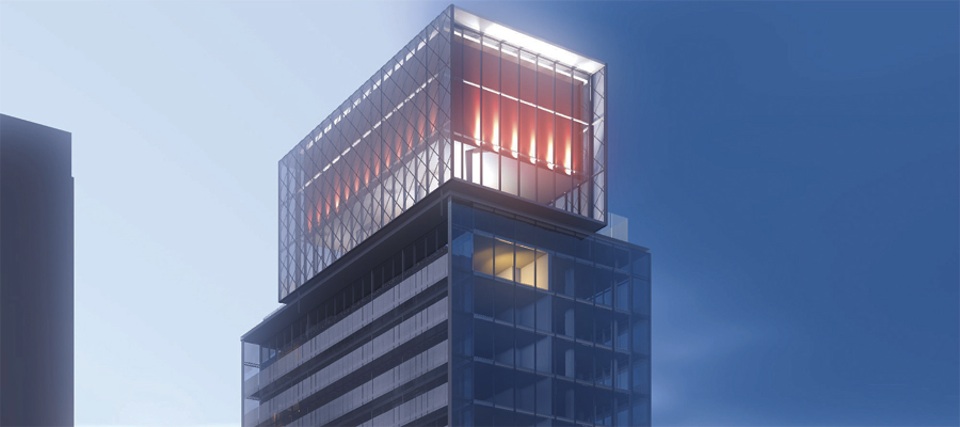 King Charlotte, Amenity and mechanical box viewed from the South East, image courtesy of Lamb Dev Corp
King Charlotte, Amenity and mechanical box viewed from the South East, image courtesy of Lamb Dev Corp
The residential entrance on the ground floor is on the North West side of the building, with significant retail frontage on the remaining West facade, as well as half of the South facade fronting onto the laneway. The remaining South face will have two entrances to the parking elevators (yes, elevators, not ramps), as well as a truck loading area. The City is requiring that the laneway be widened by 2 feet to bring it up to standard laneway width.
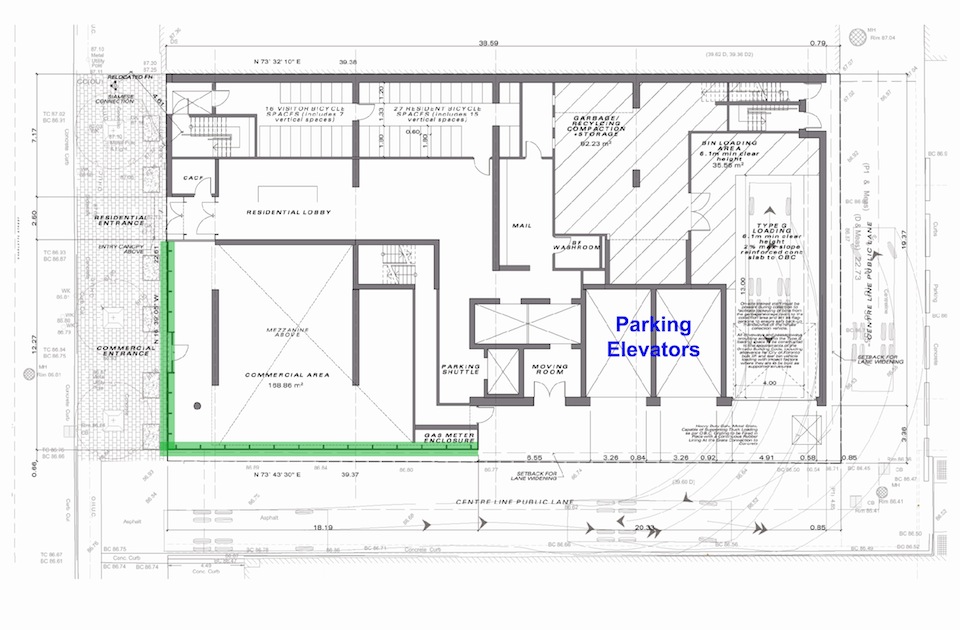 Zoning map edited to highlight currently planned retail frontage. Image from City of Toronto Zoning Staff Report
Zoning map edited to highlight currently planned retail frontage. Image from City of Toronto Zoning Staff Report
Being as this design is still in the preliminary rezoning phase, there is still an opportunity for the ground floor layout to significantly change. Both Councillor Adam Vaughan and architect Peter Clewes are exploring the option of significantly extending the retail frontage of the building to include the entire South facade. This could be accomplished by relocating the two parking elevators and truck loading area to face the laneway on the East side, closest to the North corner of the building.
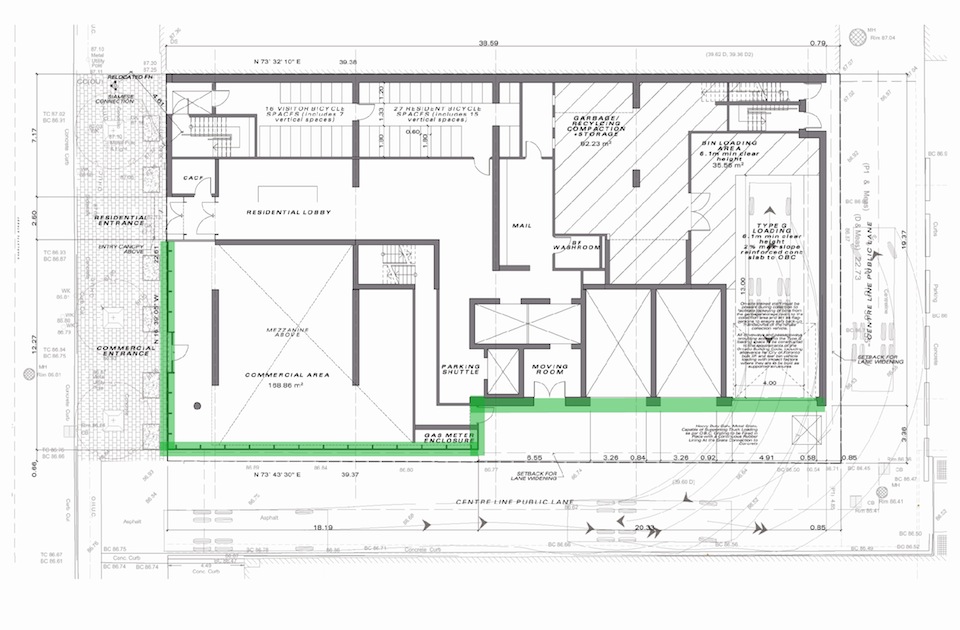 Zoning map edited to highlight possible extended retail frontage. Image from City of Toronto Zoning Staff Report
Zoning map edited to highlight possible extended retail frontage. Image from City of Toronto Zoning Staff Report
Peter Clewes also indicated that the entire South retail frontage could be pulled back from the laneway curb, creating a pedestrian sidewalk underneath the tower overhang above.
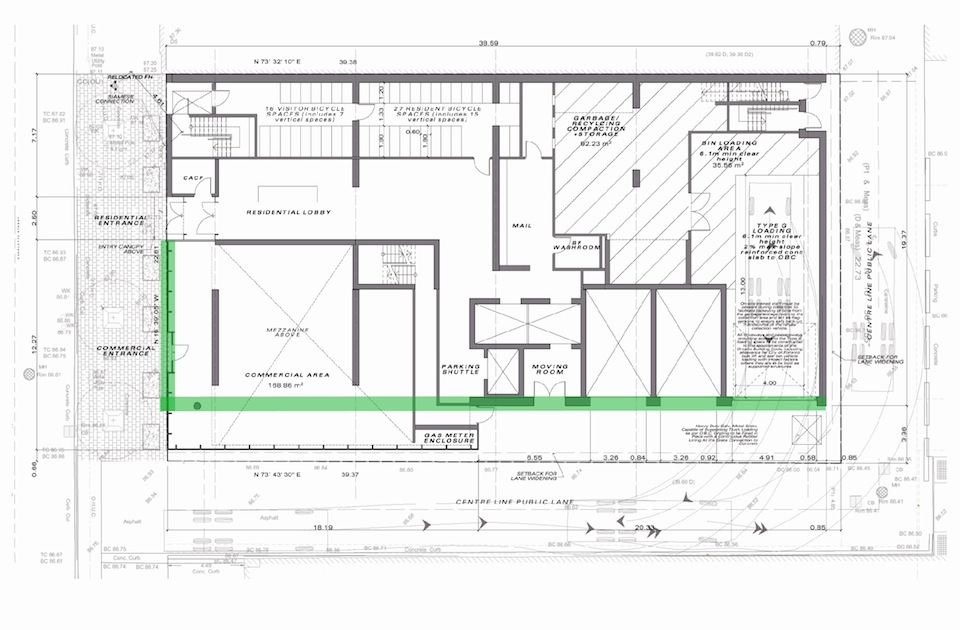 Zoning map edited to highlight extended and setback retail frontage. Image from City of Toronto Zoning Staff Report
Zoning map edited to highlight extended and setback retail frontage. Image from City of Toronto Zoning Staff Report
Councillor Vaughan is particularly interested in seeing more ground level animation and pedestrian activity in the neighbourhood laneways, and sees this as an opportunity to begin to set a precedent for all future buildings with laneway frontages. Vaughan is also in discussion with Allied Properties, owner of the neighbouring two buildings to the East, to plan a coordinated effort at creating a mid-block pedestrian connection as Allied prepares their own redevelopment proposal for their site. The following image shows what that may look like. The existing laneways are in green, while the possible mid-block connection through the Allied Properties site is shown in red. According to Vaughan, Allied is very responsive to the idea. We may very well see an outdoor pedestrian access, or an access through the lobby area of the Allied building that can be managed in a way that it remains accessible to the public during off hours as well.
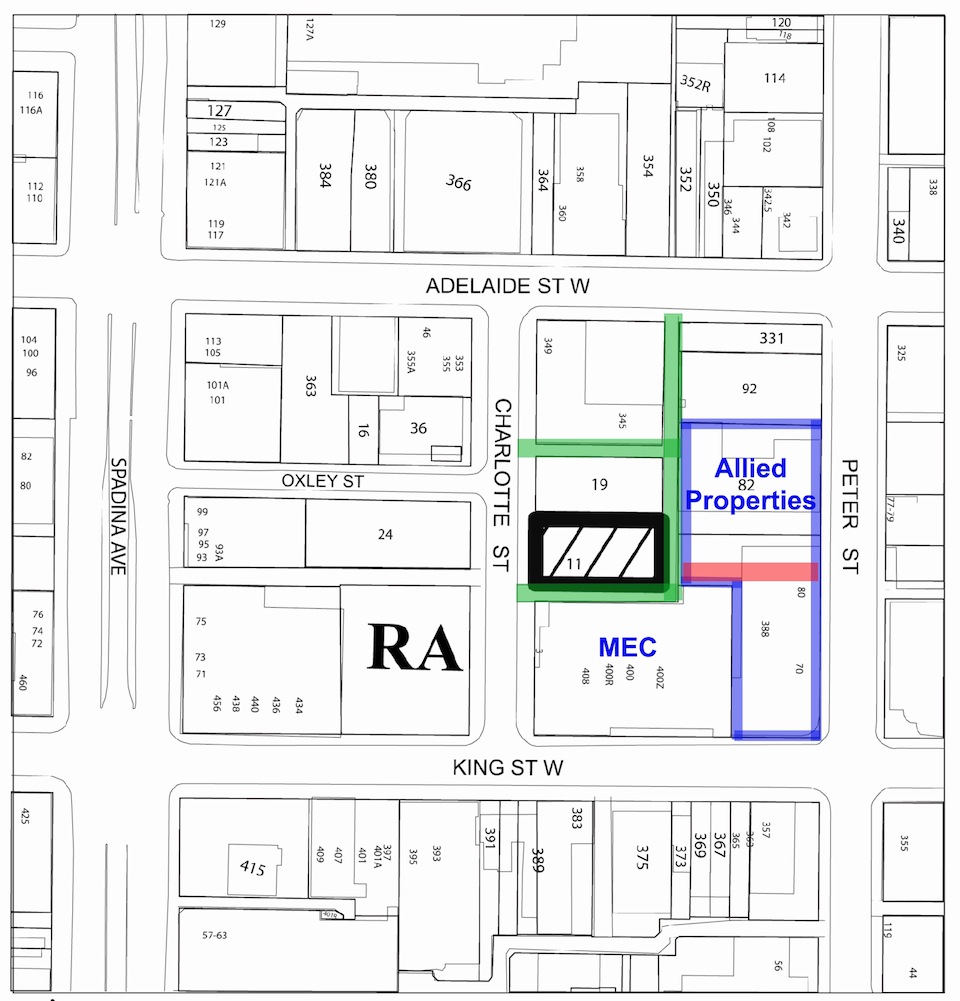 Zoning map edited to highlight possible mid block access (in red). Image from City of Toronto Zoning Staff Report
Zoning map edited to highlight possible mid block access (in red). Image from City of Toronto Zoning Staff Report
The Difficult Issues: While the design of the building was neither harshly criticized nor resoundingly embraced, the issues of density, height, tower separation, traffic, wind, and shade were all topics that sparked much discussion and debate. Community members were particularly concerned with the height of the building, as well as the fact that it would be built almost to the property lines on the South and East sides. Vaughan assured the community that the entire block could only support limited future redevelopment. The Hilton Garden Inn at the corner of Peter and Adelaide is already developed. The two warehouse buildings immediately to the North are both heritage structures, and Vaughan expects that the impending Heritage Conservation District will protect those buildings from future redevelopment. Mountain Equipment Coop to the South is expected to have a long term presence on King Street, and they have no plans to sell their land. The only other major redevelopment plans are expected to arrive from Allied Properties on the East side of the laneway. Allied has indicated that it may want to seek rezoning for up to 800000 sq ft of office space. According to Vaughan, the challenge is to coordinate development between King Charlotte and Allied so as to maintain sufficient separation between towers.
Traffic was also another issue that was brought up a number of times. With the number of Streetcars that make the turn onto Charlotte street, the narrow street width, and the current volume of traffic, it is expected that vehicle access into and out of King Charlotte will be difficult from Charlotte street and the South laneway. A side benefit of extending the retail frontage on the South side of the building, and moving the parking access to the East laneway, is that it will also reroute vehicle access to the tower from Adelaide Street instead, removing some of the pressure from Charlotte Street.
Community members were also very concerned about the limited amount of green space in the neighbourhood, and particularly about the lack of a tree canopy on Charlotte Street. The reason why there are no trees on the West side of Charlotte is because of utility services immediately beneath ground level, making tree planting impossible. The East side of the street is expected to have a number of replanted trees. Vaughan also mentioned that the small park on the Adelaide Street side of Cinema Condos will add to the neighbourhoods green space.
A number of other general issues were also addressed, including the increasing pedestrian volume along the already narrow sidewalks. Vaughan indicated that an upcoming comprehensive traffic study of the Entertainment District is about to begin, and will take both vehicle and pedestrian traffic into consideration.
What is your opinion of the King Charlotte development proposal, and it's fit within the neighbourhood?
| Related Companies: | architects—Alliance, II BY IV DESIGN |

 1.6K
1.6K 



