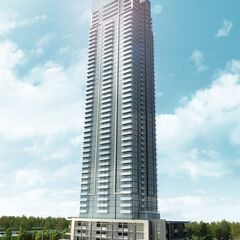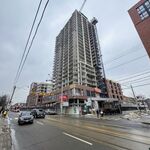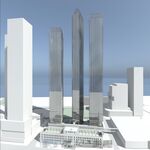UrbanToronto recently toured Pinnacle International's sales office at their Grand Park condominium project west of Square One in Mississauga. The centre features five model suites, each designed by a different associate at Tanner Hill, and each suite intended to represent a different design sensibility.
Our first two images are from the 1,168 square foot, three bedroom, Uptown Classic corner suite.
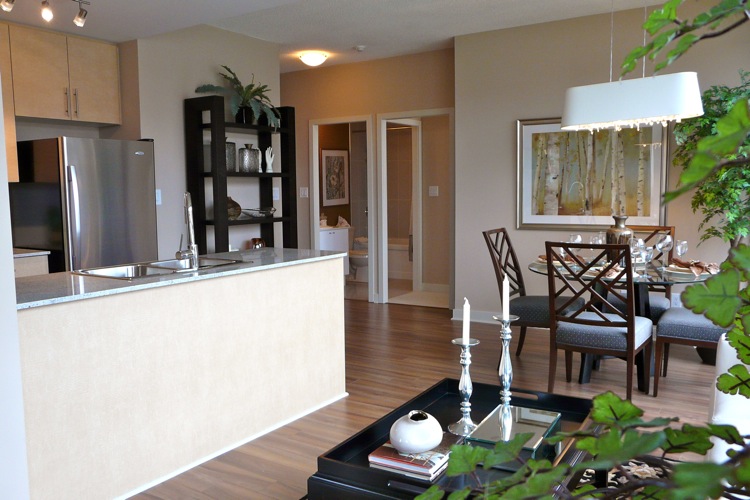
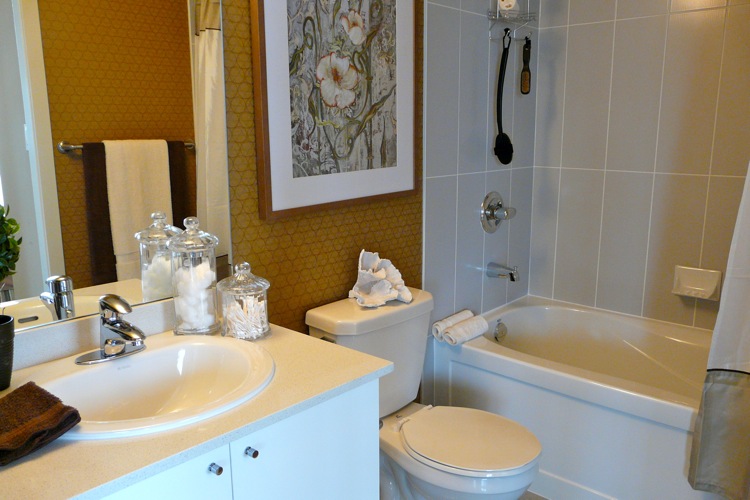
Our next two images are from the 737 square foot, one bedroom, Downtown Chic suite.
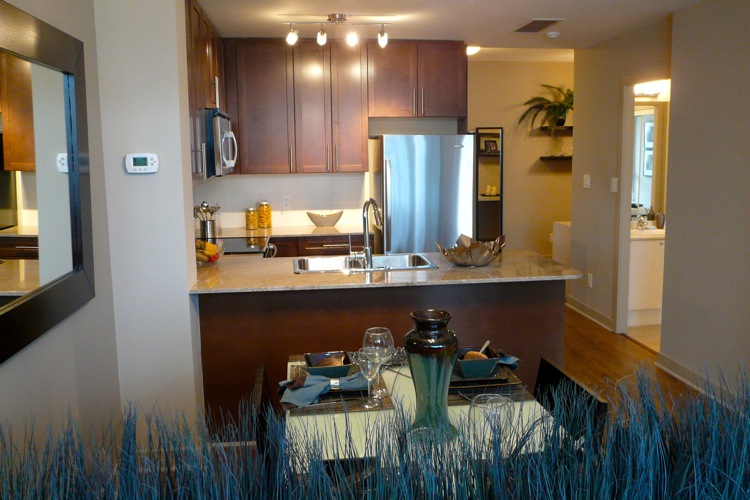
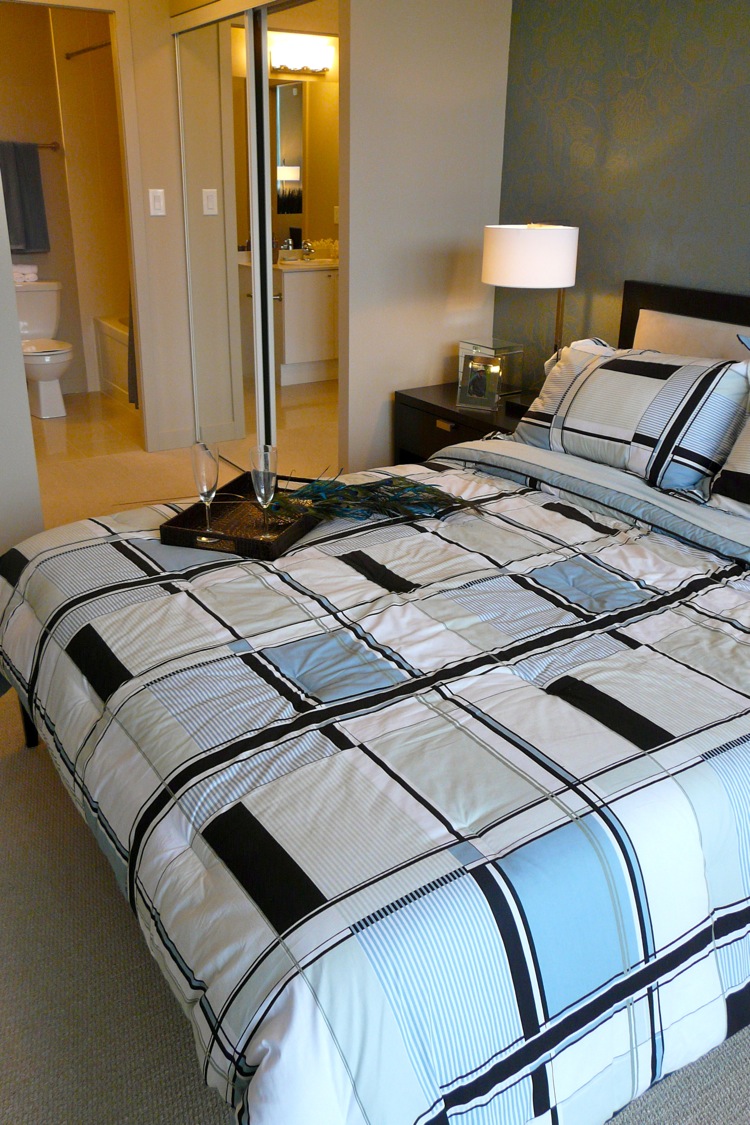
Our next two images are from the 974 square foot, two bedroom, Midtown Couture corner suite.
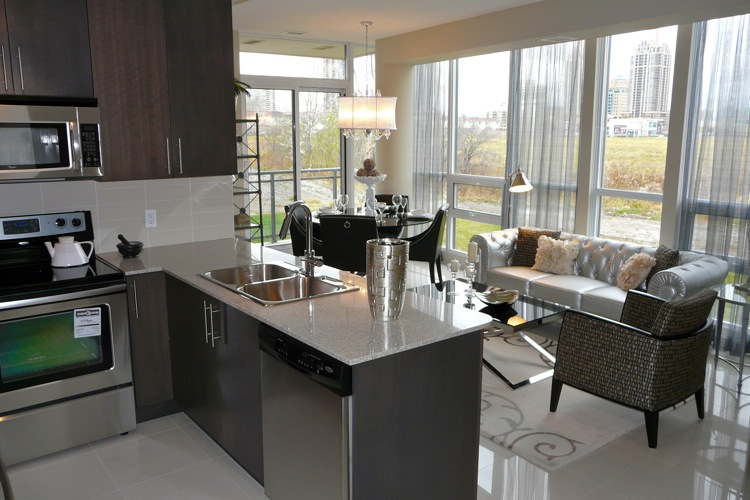
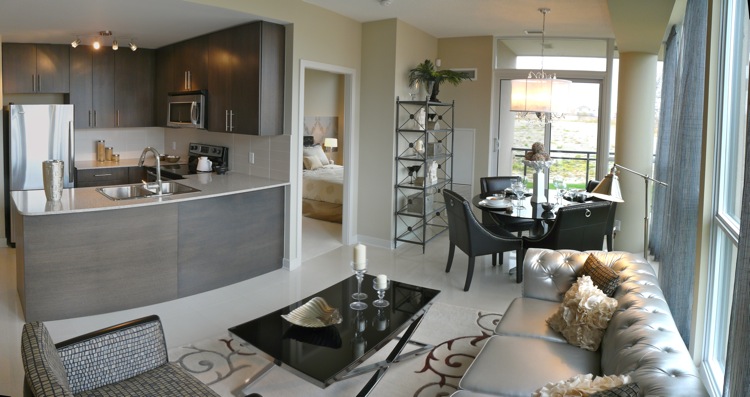
Our next two images are from the 902 square foot, 2 bedroom, Country Glamour suite.
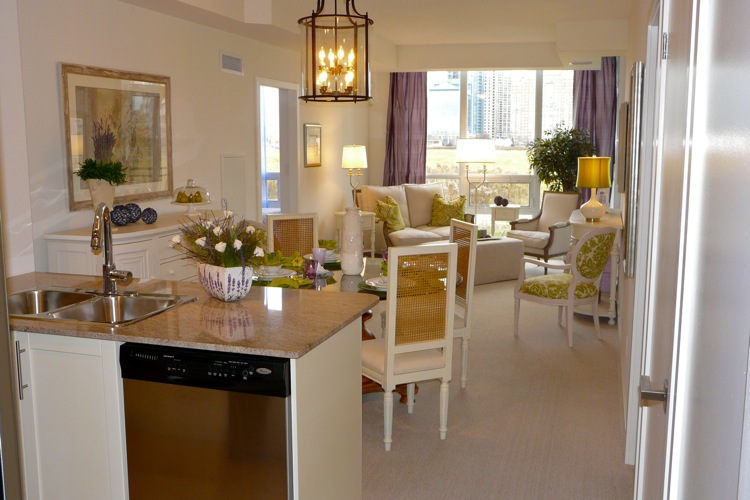
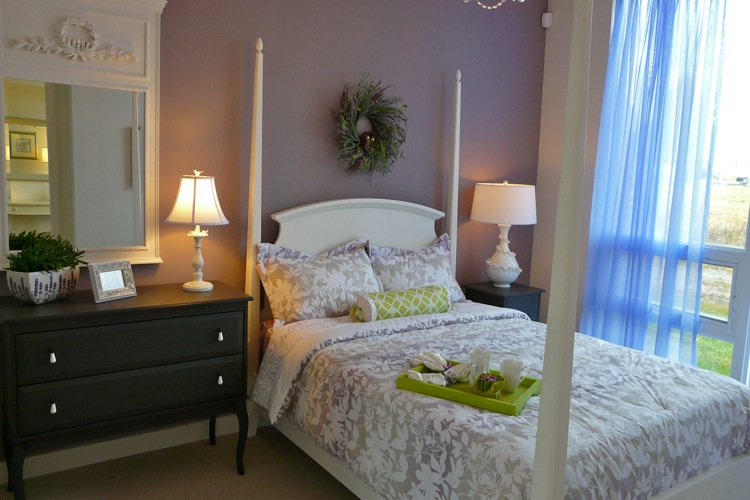
Our last five images are from the very whimsically decorated 614 square foot, one bedroom, Urban Delight suite.
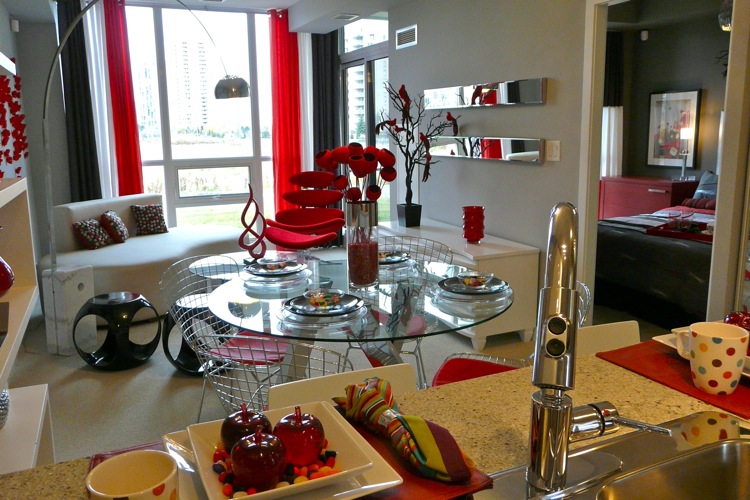
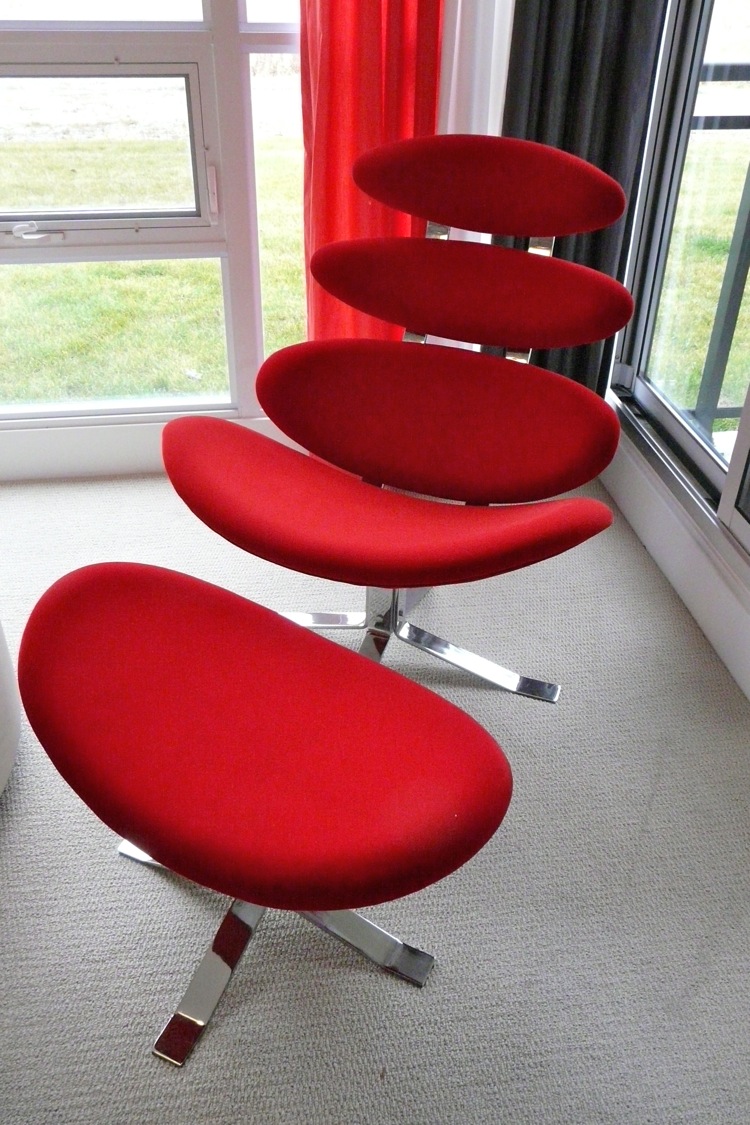
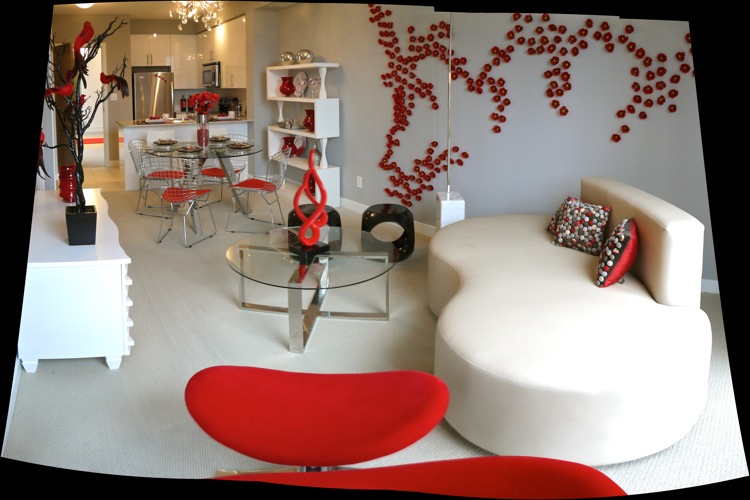
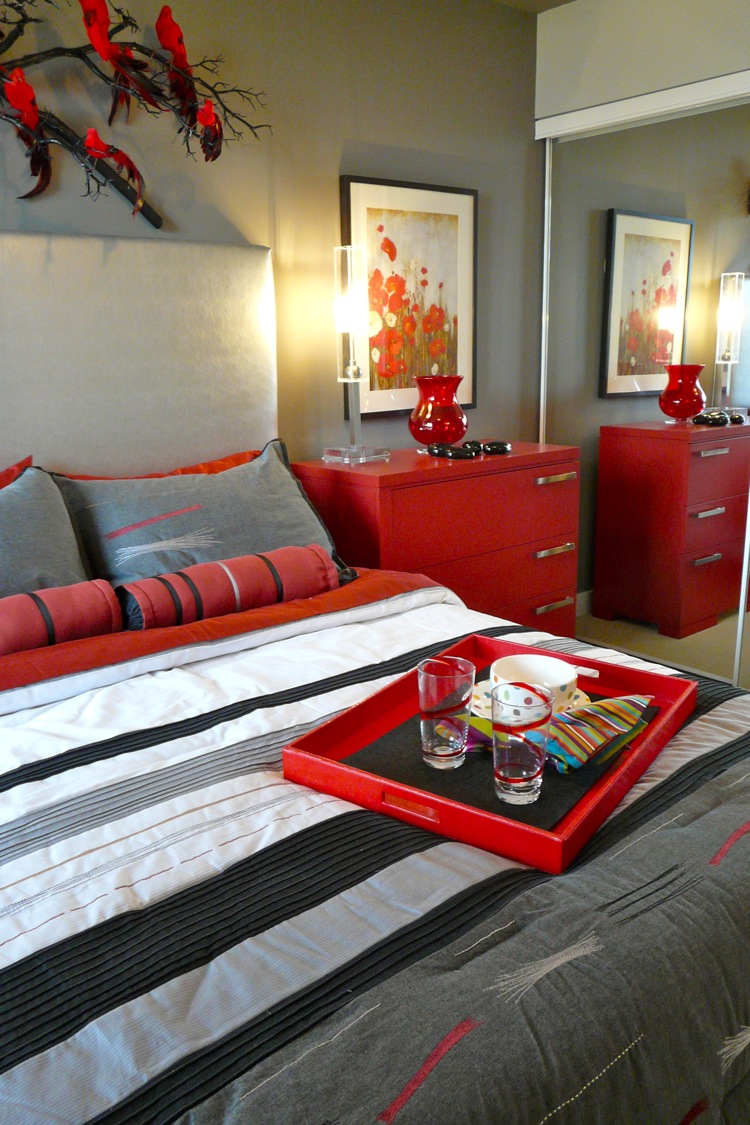
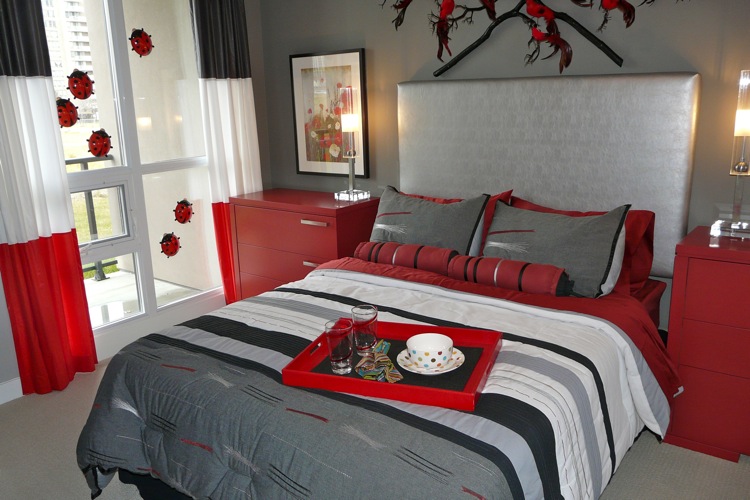
Currently selling at Grand Park is the 28-storey first phase of a two-phase project.
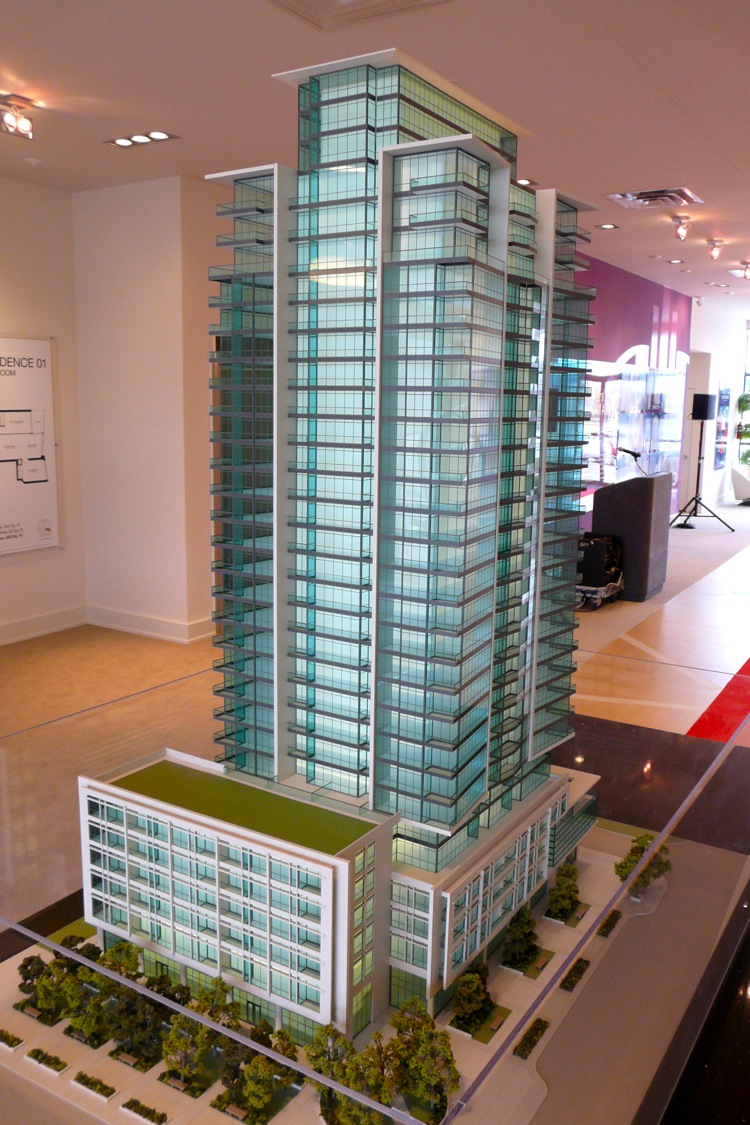
The second phase of the Page + Steele / IBI Group Architects-designed project will be 38 storeys tall. Grand Park is located at the corner of Burnhamthorpe Road West and Grand Park Boulevard on the southwestern edge of Mississauga City Centre.
| Related Companies: | LiveRoof Ontario Inc, NAK Design Strategies, Turner Fleischer Architects |

 1K
1K 



