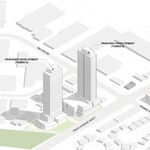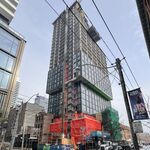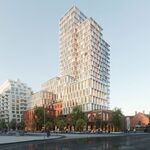FRAM Building Group has released plans for Liv Lofts, its second residential condominium at the Don Mills Centre redevelopment. Located southwest of Don Mills Road and Lawrence Avenue East, the mall's conversion by Cadillac Fairview into the Shops at Don Mills, Toronto's first "Lifestyle" shopping centre was completed a year ago.
Ringing the shopping centre will be new condominium buildings, and in this case, the conversion of an existing office block. The 1971-built office building was designed by Thomas Kalman Architect.
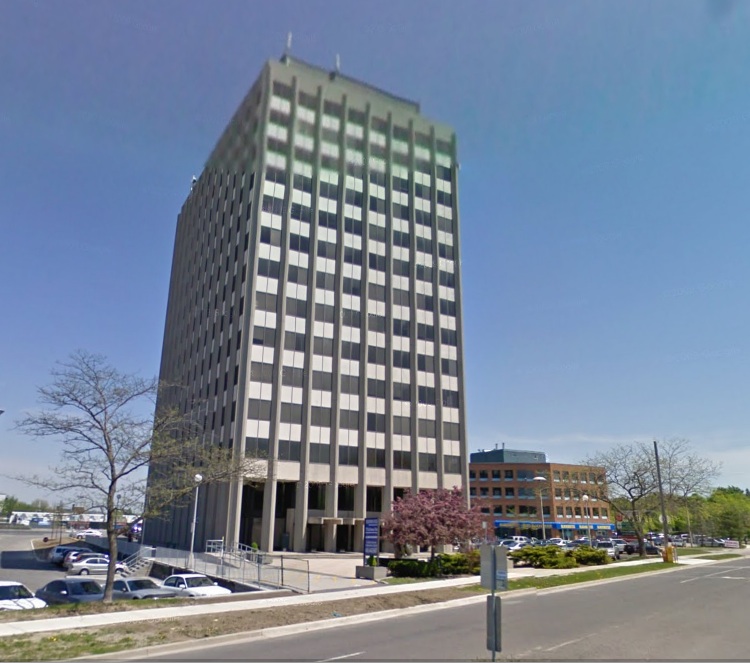 Existing building at Liv Lofts in Toronto
Existing building at Liv Lofts in Toronto
The building has been redesigned by Giannone Petricone Architectsto now include balconies hidden behind the vertical concrete piers, and full 10 foot floor-to-ceiling windows replacing the half-height windows.
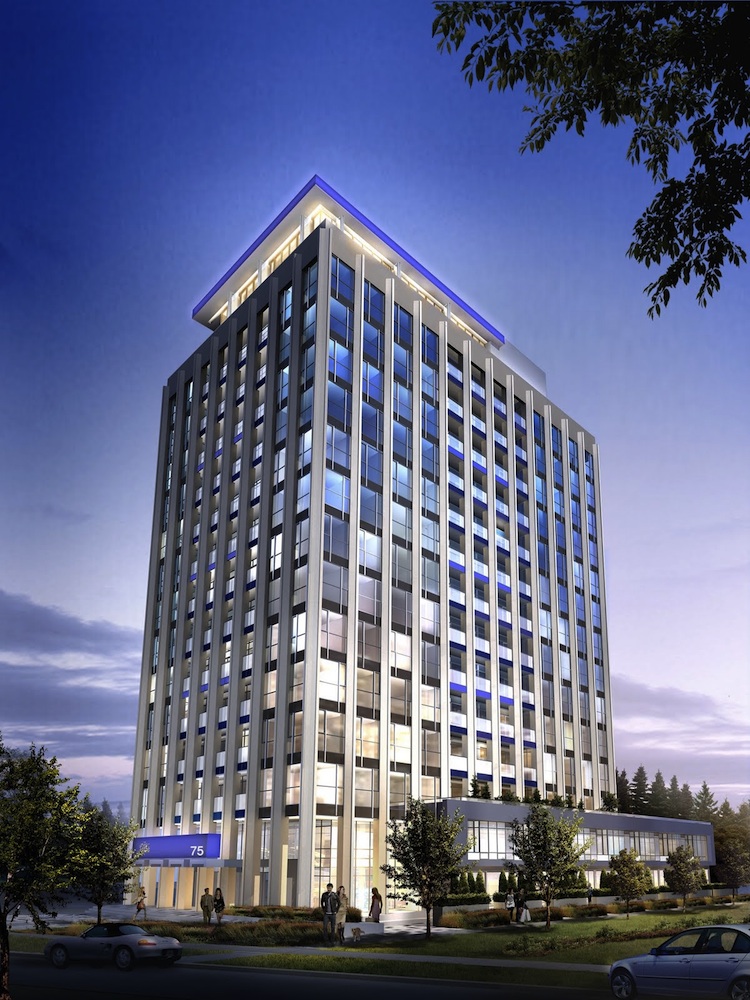 Conversion to Liv Lofts by Giannone Petricone Architects
Conversion to Liv Lofts by Giannone Petricone Architects
The double-height lobby entrance:
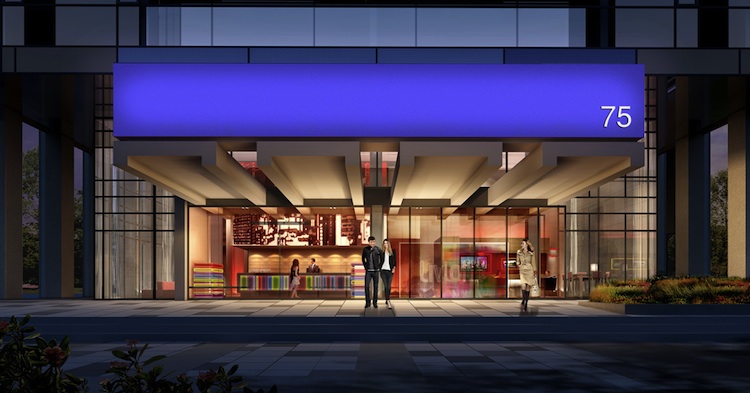 Entrance way to Liv Lofts
Entrance way to Liv Lofts
Most amenities in the building will be found on the 15th floor, including the rooftop terrace:
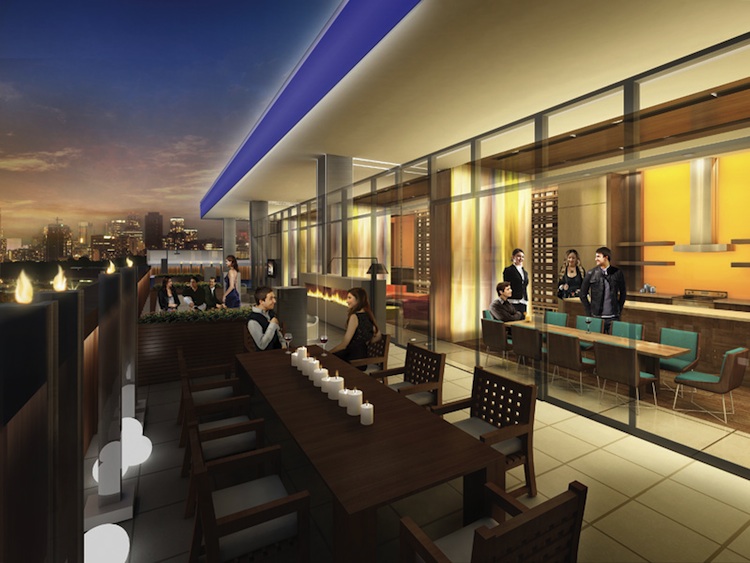 Rooftop patio at Liv Lofts
Rooftop patio at Liv Lofts
FRAM's first condominium onsite, is the 12-storey Reflections, designed by RAW Design, is being built to the north of Liv Lofts.
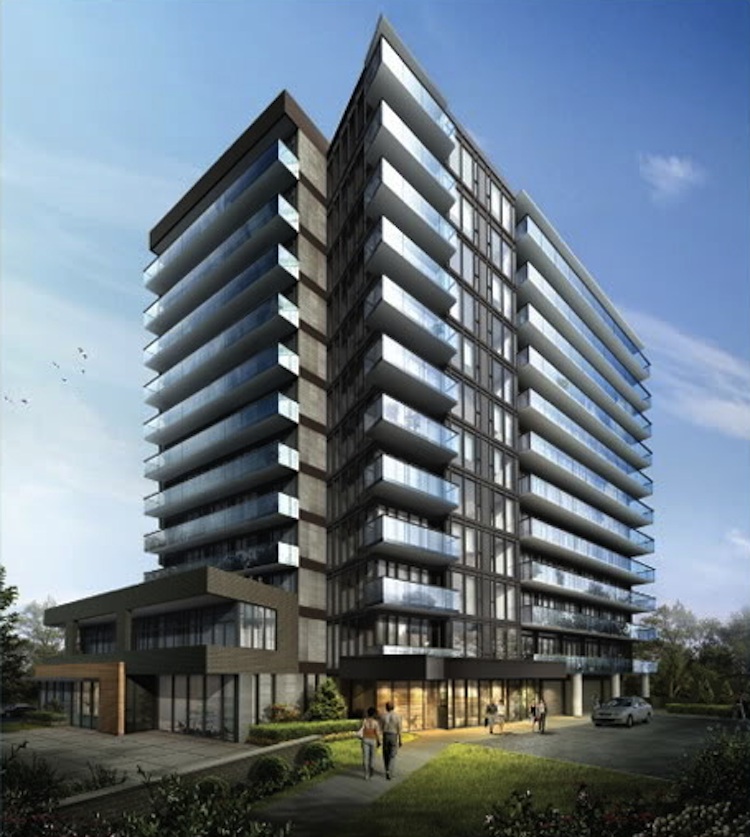 Reflections by FRAM Building Group and RAW Design
Reflections by FRAM Building Group and RAW Design
The location of the two buildings by the Shops at Don Mills site:
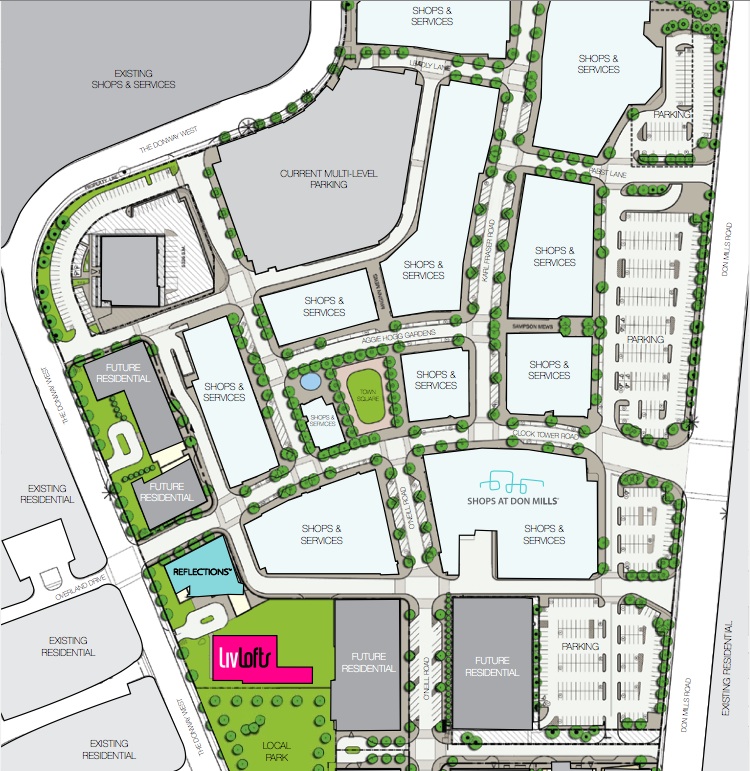 Neighborhood Plan for Shops at Don Mills in Toronto
Neighborhood Plan for Shops at Don Mills in Toronto

 1.2K
1.2K 














