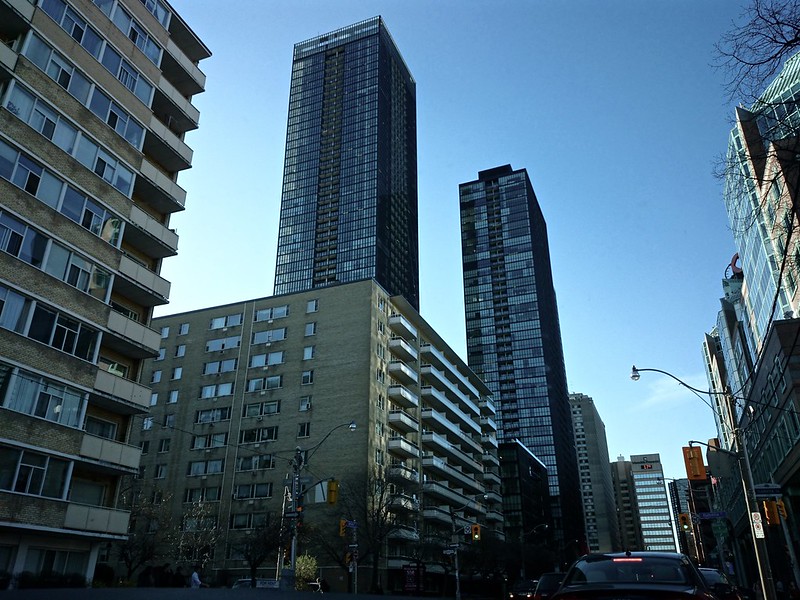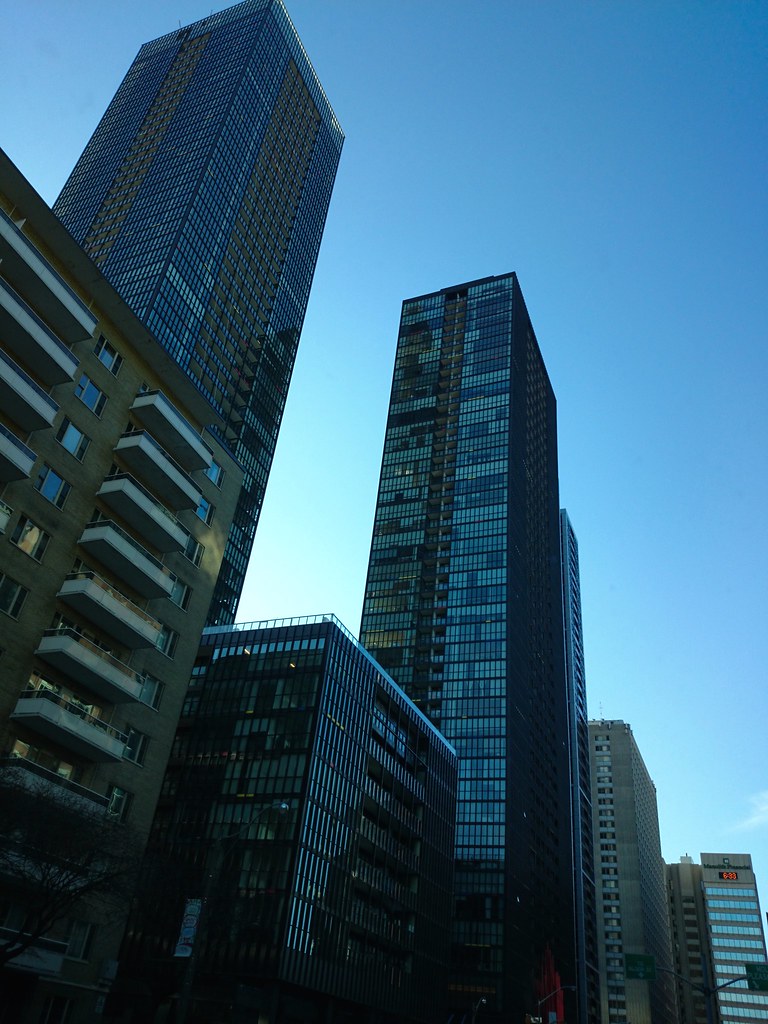stjames2queenwest
Senior Member
It does not always look disjointed, and at night it is lit up (partially)
My apartment looks out towards this cluster, which I didnt love when it was just x and couture. looked like a wall, but now with x2 I think it looks great.
X is my least favourite of the 3, its colour is good the mech is not so great imo. I'm sure no one will agree with me but at night couture looks the best.
In general though I think they look good because they are so much darker than a lot of other projects and with the inset balconies they look like office buildings not residential.
My apartment looks out towards this cluster, which I didnt love when it was just x and couture. looked like a wall, but now with x2 I think it looks great.
X is my least favourite of the 3, its colour is good the mech is not so great imo. I'm sure no one will agree with me but at night couture looks the best.
In general though I think they look good because they are so much darker than a lot of other projects and with the inset balconies they look like office buildings not residential.
















