Solaris
Senior Member
Scaled Model
Finally got a chance to visit the sales office, I must say I was quite impressed with the building design, suite layouts, and pricing vs standard features ... while the previously shown rendering focuses on the northwest elevation, I think the better face of Wide Suites is its south elevation ~
I'll be bold to say that WideSuites is the best Conservatory Group building that I've ever seen ... and this would be the best building overall in MCC if I were to buy a condo in this area ~
Southeast Elevation - pardon the annoying plexiglas glare
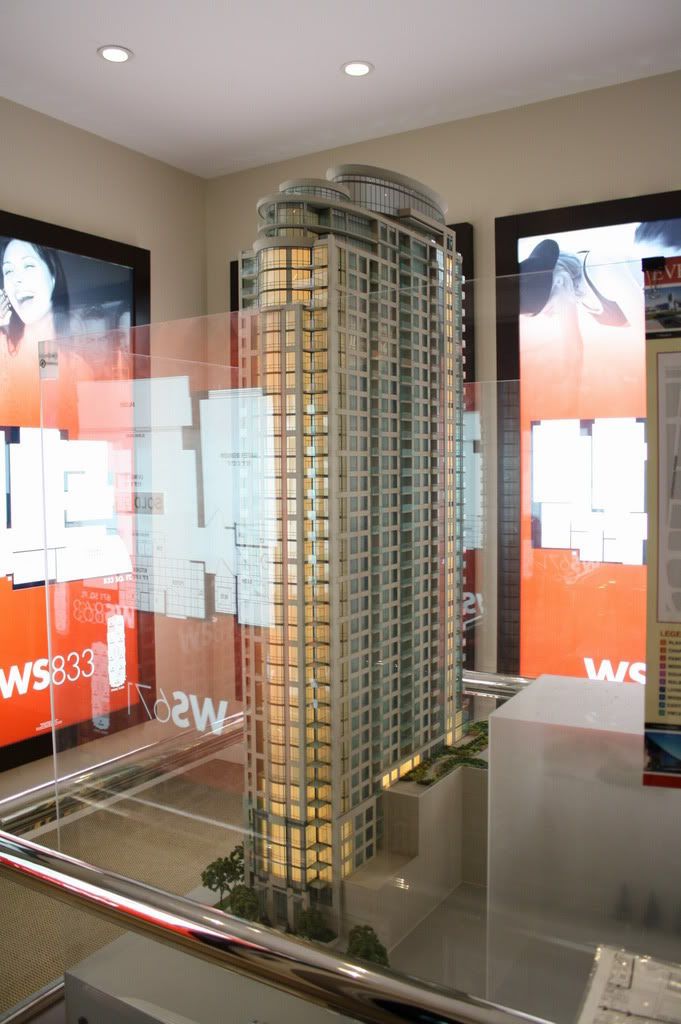
Southwest Elevation - pardon the annoying plexiglas glare
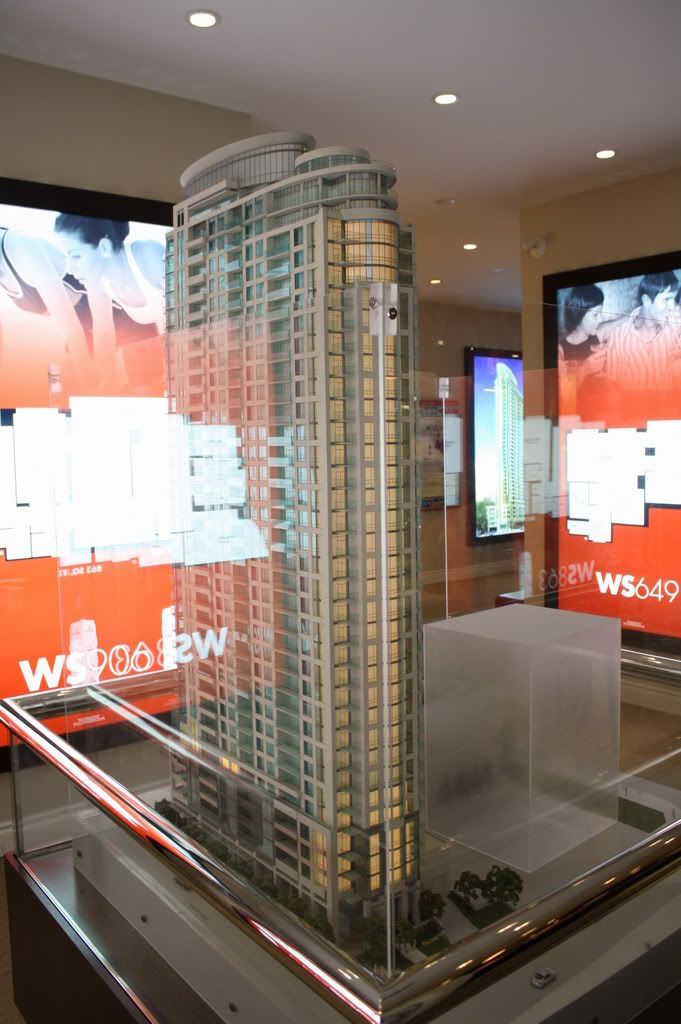
What I Believe is Truly the Crowning Element - with a cool lounge + terrace on the top floor !
- with a cool lounge + terrace on the top floor !
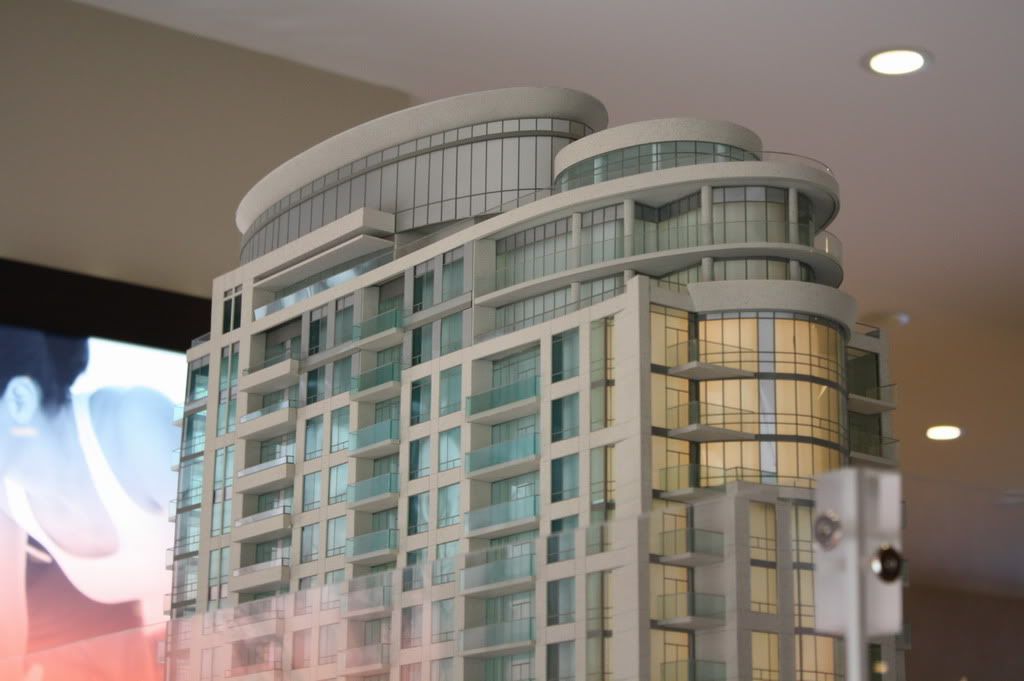
Ugly Massive Parking Structure + Grade Retail fronting Hurontario - a silent subject in the sales brochure
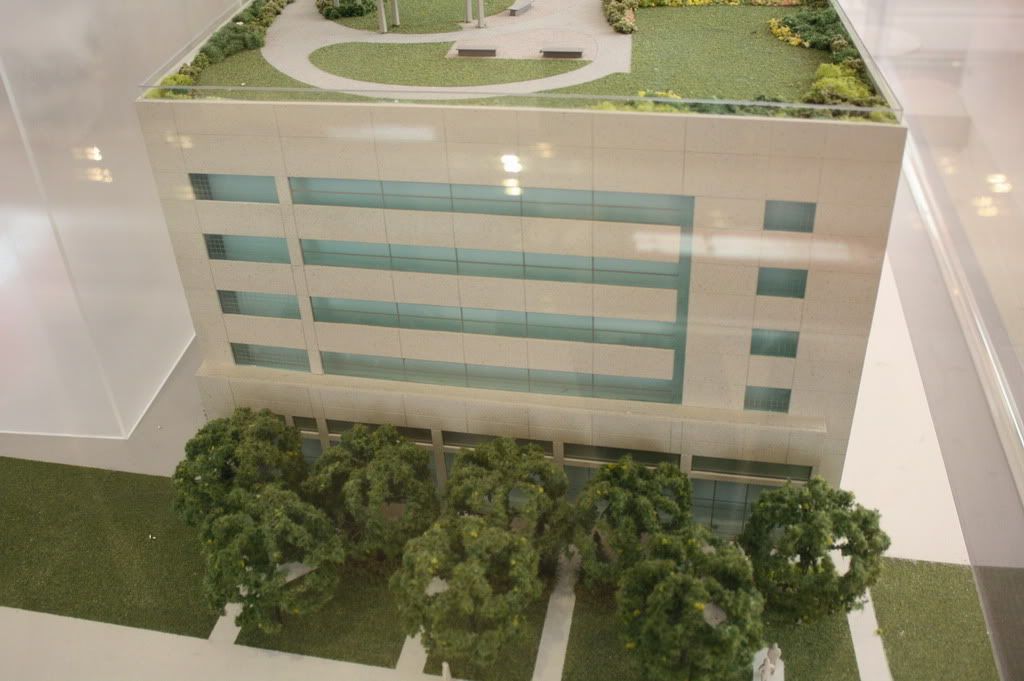
Decent Looking Rooftop Garden on the 6th Floor - located on top of the ugly parking garage
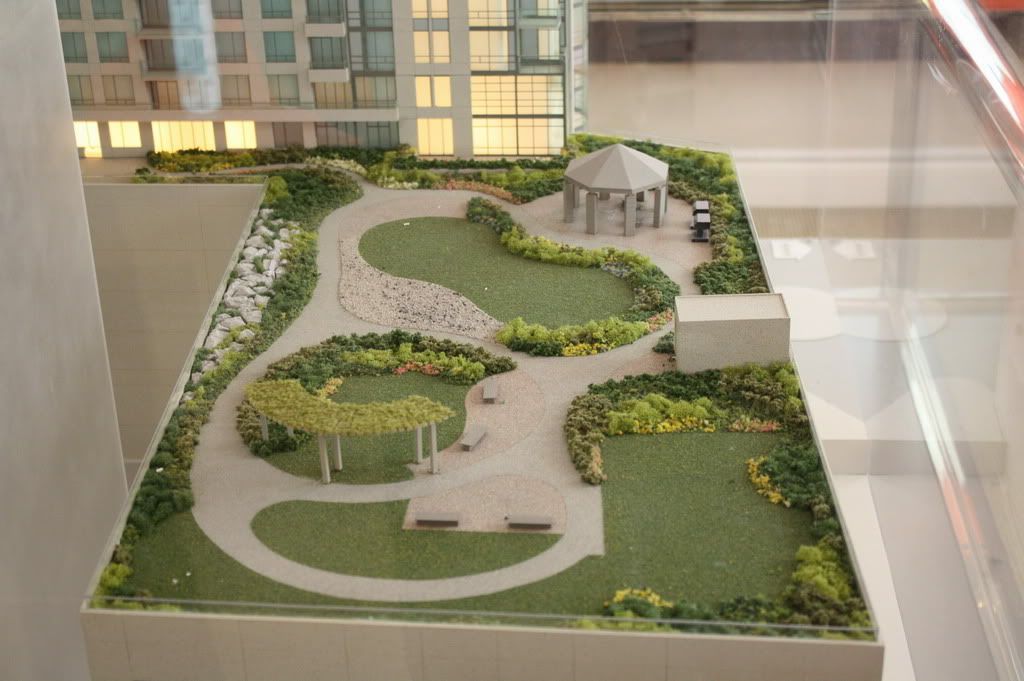
Finally got a chance to visit the sales office, I must say I was quite impressed with the building design, suite layouts, and pricing vs standard features ... while the previously shown rendering focuses on the northwest elevation, I think the better face of Wide Suites is its south elevation ~
I'll be bold to say that WideSuites is the best Conservatory Group building that I've ever seen ... and this would be the best building overall in MCC if I were to buy a condo in this area ~
Southeast Elevation - pardon the annoying plexiglas glare

Southwest Elevation - pardon the annoying plexiglas glare

What I Believe is Truly the Crowning Element

Ugly Massive Parking Structure + Grade Retail fronting Hurontario - a silent subject in the sales brochure

Decent Looking Rooftop Garden on the 6th Floor - located on top of the ugly parking garage


