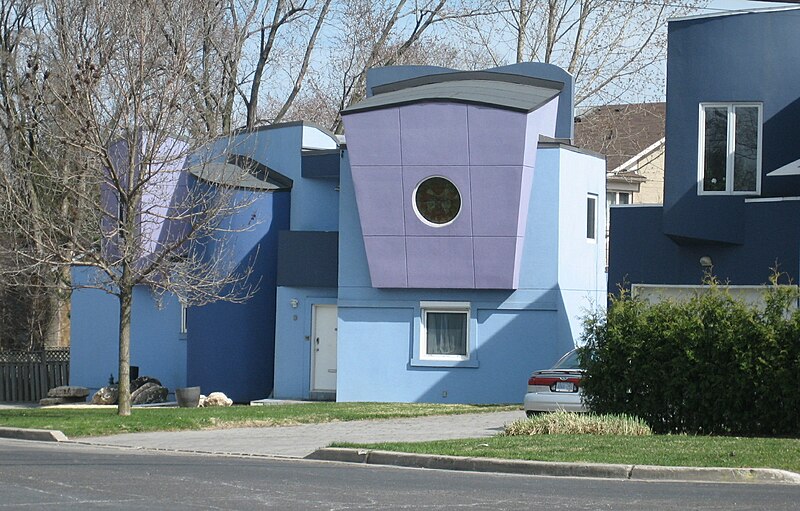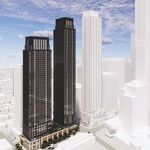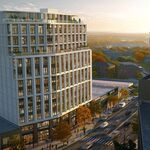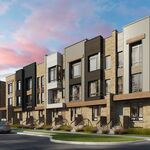This installment covers older houses. Narrowing down these unique houses is more of a challenge, because we've got many interesting ones.
125 Rosemount Avenue, 1894
 Photo by Bob Krawczyk
Photo by Bob Krawczyk
This Weston Second Empire house isn't particularly spectacular or flamboyant as the houses below, but the staggered facade is unusual for Second Empire. Also unique is the location, detached from old Toronto neighbourhoods where one might expect such architecture, but still within the boundaries of the city.
____________
Thom House, 1881
54 South Drive
 Photo by ettml on Flickr
Photo by ettml on Flickr
This house has an interesting mix of Italianate and Gothic revival details. The red pattern on the roof is unusual, and the small spire adds character. As does the exquisite metal cresting. It was one of the earlier houses to be built in Rosedale af
ter the Jarvis family sold their land in the area.
____________
Drumsnab, 1830
5 Drumsnab Road

Photo by Bob Krawczyk
Drumsnab is Toronto's oldest house which is still used as a private residence. Drumsnab was completed in 1834 as a single storey house in the Regency style. It was remodeled in 1850 with the addition of a second floor, along with a ball room designed by William Thomas. The attic contained servants quarters. Thomas also designed St. Michael's Cathedral, and various commercial/residential blocks on King Street East downtown.
____________
Gerald Larkin House, 1926
8 Castle Frank Road

Photo by Bob Krawczyk
The classical symmetry of this neo-Georgian house is a strong point. The pediment nicely frames an artistic flourish. The balustrade crowning the roof contributes to the air of elegance. The architects for this house were George, Moorhouse & King. Ken Thompson recently lived here.
____________
Oaklands, 1860
131 Farnham Avenue
 Photo by Bob Krawczyk
Photo by Bob Krawczyk
Though this mansion is no longer a private residence (it's now part of De La Salle College), it is included as this was its original use. It was built for Senator John Macdonald and is a distinctive brick Gothic revival building. The soaring tower is particularly well detailed with its lower bay window and tiny dormer windows, and fine wood trim.
____________
E.G. Baker House, 1928
135 Dunvegan Road

Photo by Bob Krawczyk
Sproatt and Rolph designed this mansion. The firm designed landmarks like the Royal York Hotel, the Metropolitan United Church, and the Canada Life Building. Henry Sproatt also designed Hart House and the Soldiers' Tower, and this building incorporates similar stone architecture into a residence. It has 16,000 square feet of space. The Eaton family lived here for some time.
____________
Casa Loma, 1913
1 Austin Terrace
 Photo by westbergmarcus on Flickr
Photo by westbergmarcus on Flickr
As many know, Casa Loma is also no longer a private residence, though it retains its residential character and is accessible to the public. It was the bombastic residence of Sir Henry Mill Pellatt, who live here for 10 years before selling it because of financial difficulties. Upon completion in 1914, at 98 rooms, it was the largest private residence in North America.
Notable amenities included an elevator, an oven large enough to cook a steer, the first indoor swimming pool in Canada (never completed), two vertical passages for pipe organs, a central vacuum, and three bowling alleys (never completed). It connects to elaborate stables via an underground tunnel.
Some might compare it to contemporary McMansions and call it kitsch, but the interior detailing is quite superb. A lot of interior work was done by artisans in the European tradition.
The architect was E.J. Lennox, who also designed Old City Hall and the King Edward Hotel.













