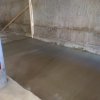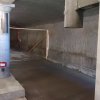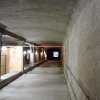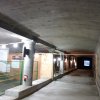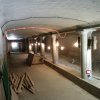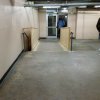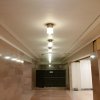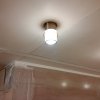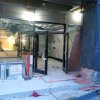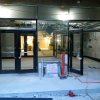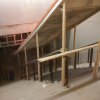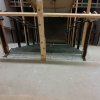It appears as if a short section of the central/east moat can open soon just west of the TTC station western entrance and ramps.
This would jive with the new ramp at the temporary corridor just west of the Bay Concourse, allowing the latter to close if a second ramp is coming down to the moat.
...
On signage, there is a definite lack of good (and/or any) signs at the southeast access of the York Concourse. ACC signs are missing or too small there, and in the south end of the VIA Concourse. As stated earlier, the ACC "logo" does not work for wayfinding.
