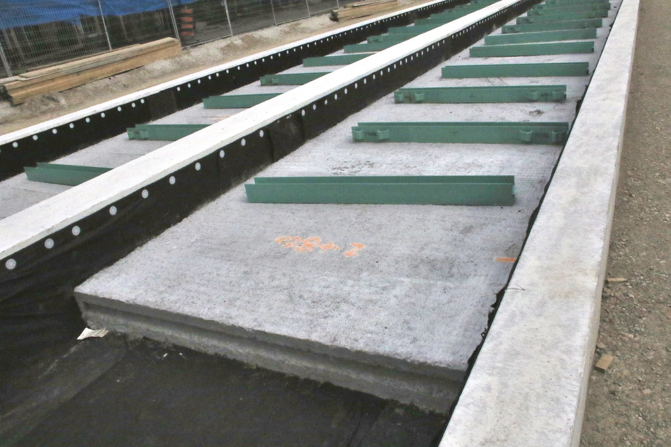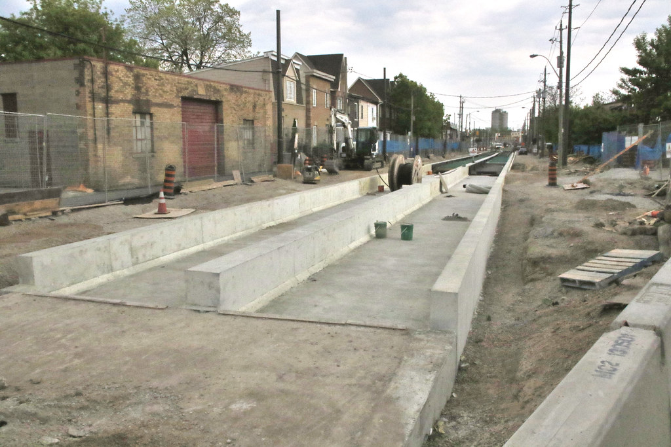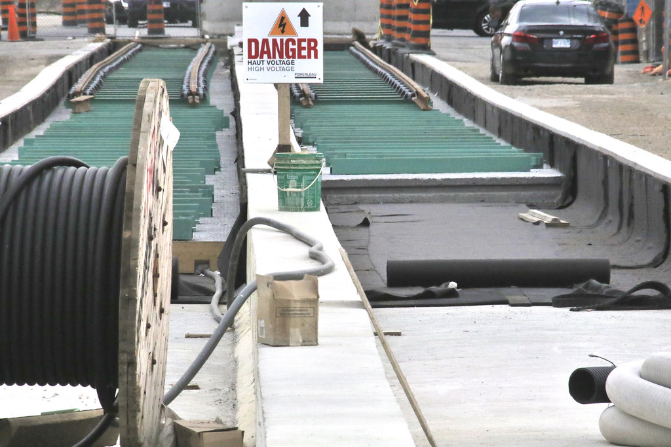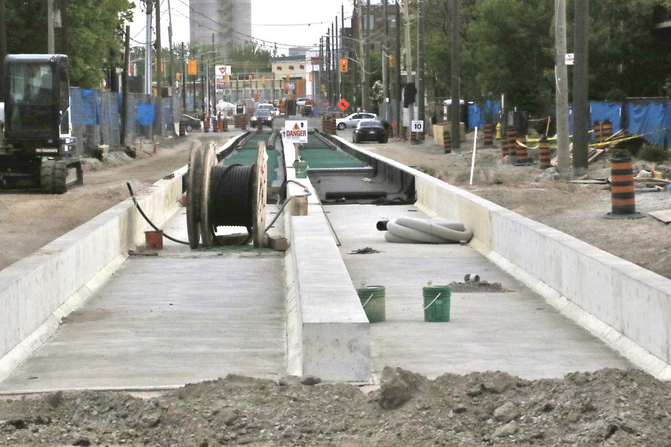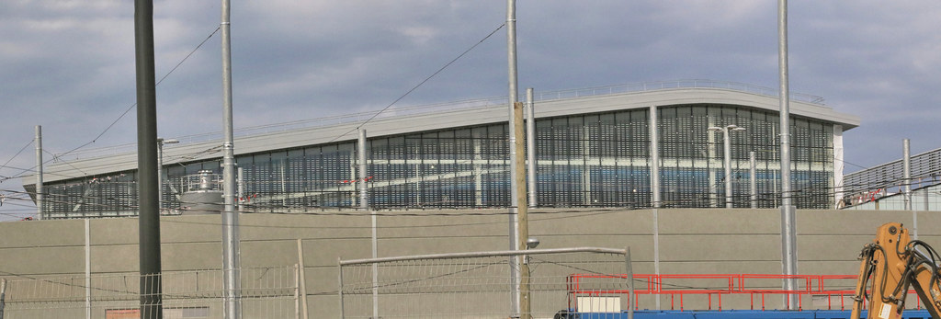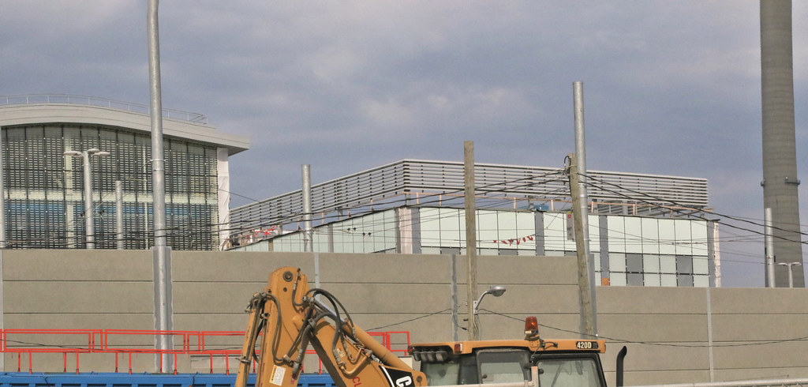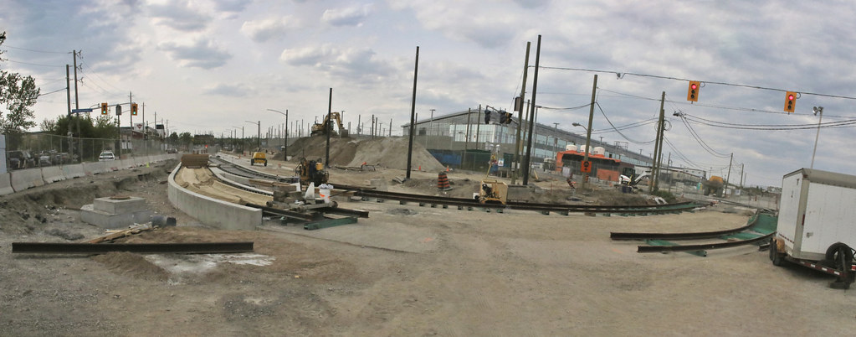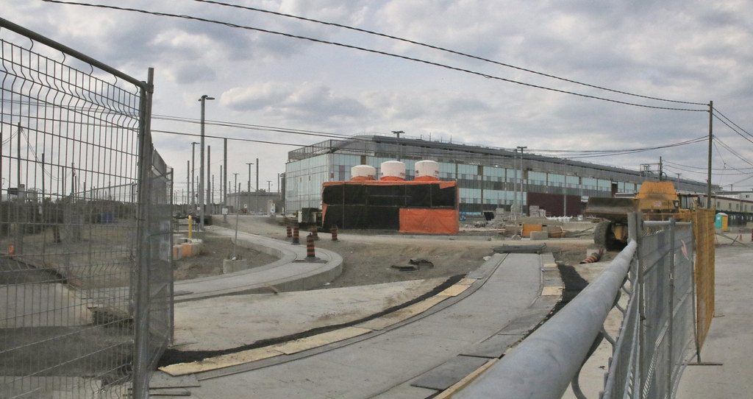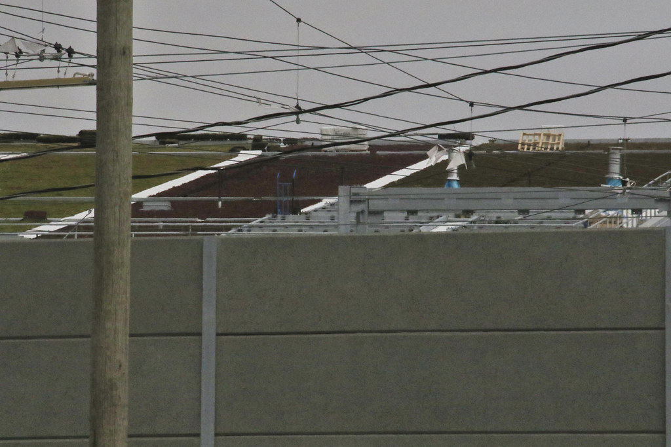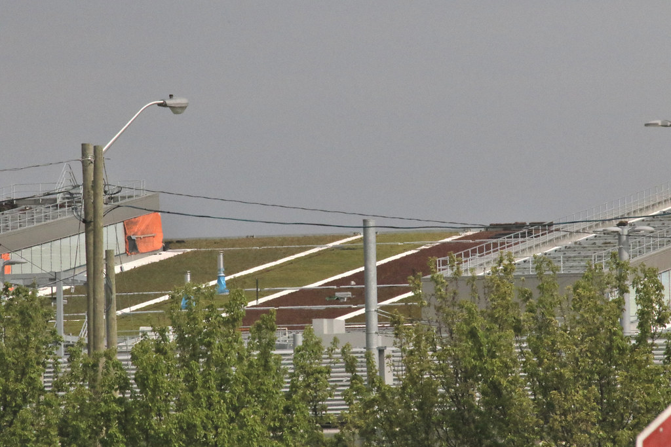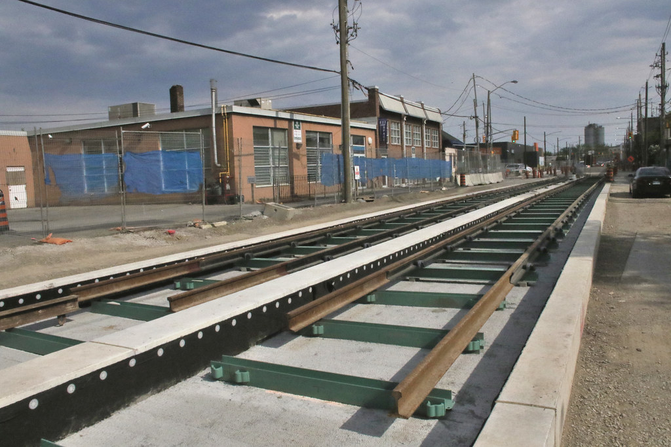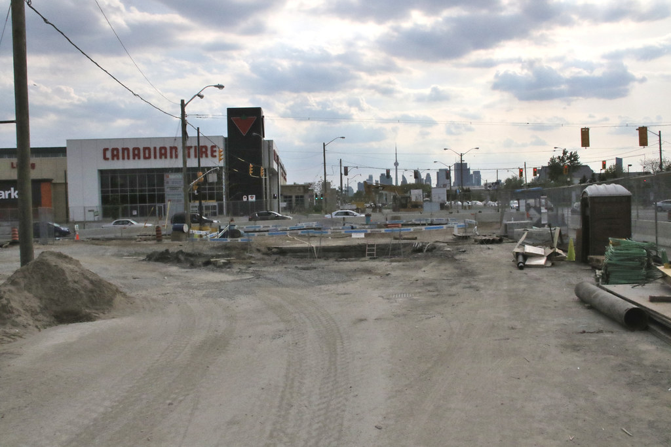maestro
Senior Member
Surprised it doesn't happen more often. Given how much track that's been laid in Toronto in the last 10-15 years, I'm surprised we haven't heard of this happening before.
Still, I have to wonder ... you wouldn't even install a curb or sidewalk by just doing the two ends. Not sure why one would think you'd do track that way ... unless you only ever do sewers. Not sure we've had all the detail. A much simpler monument error sounds more likely ...
The TTC has been replacing existing track on top of the existing track bed over the past 10 years in continuous lengths. This is completely new from scratch section by section (working around the sewer system upgrade.

