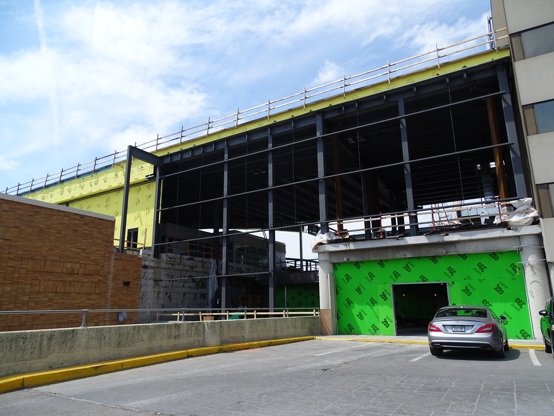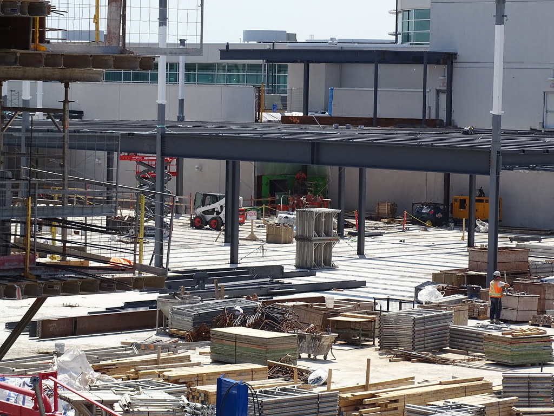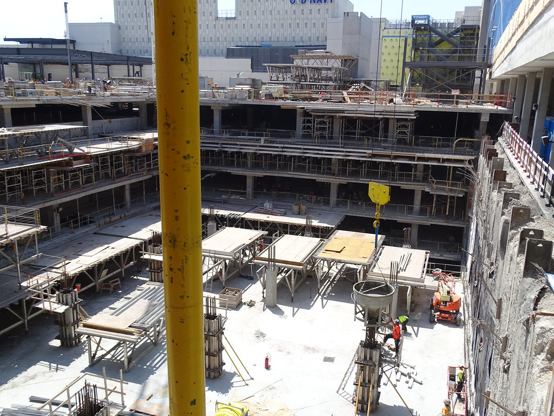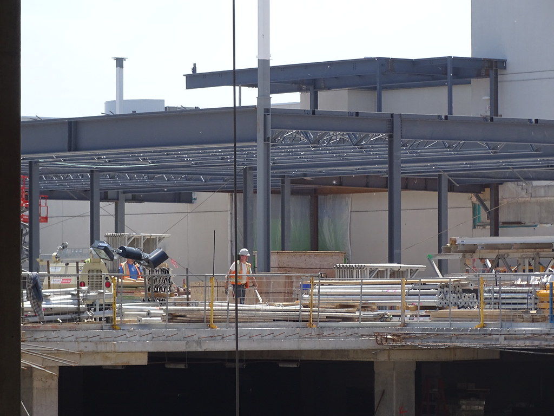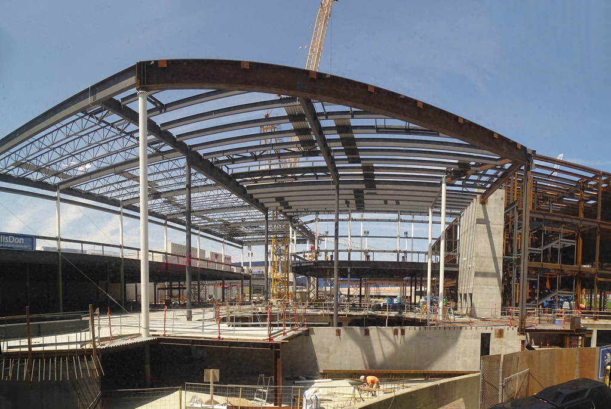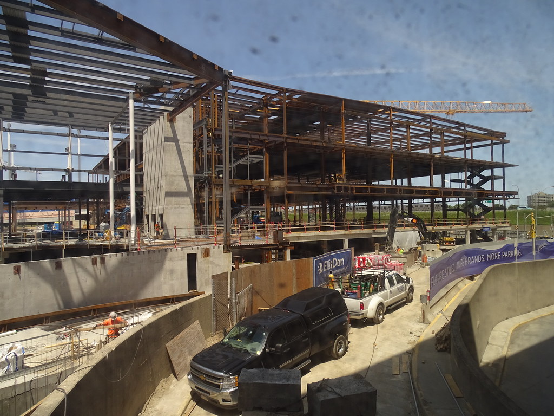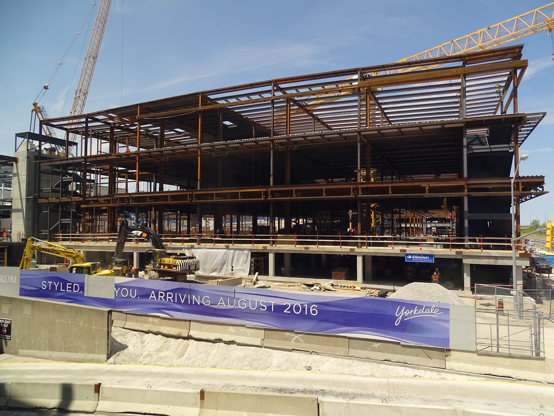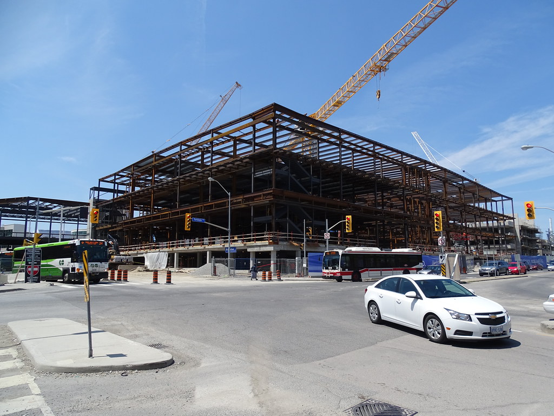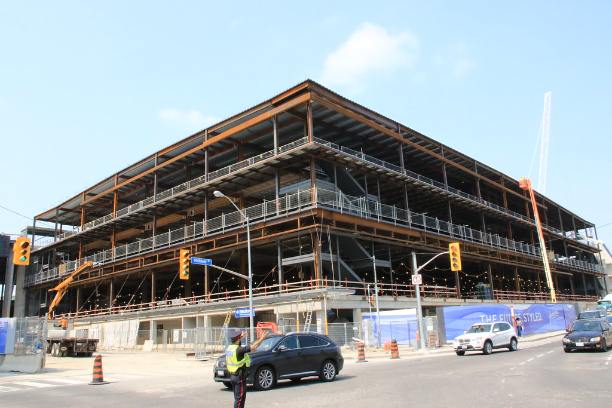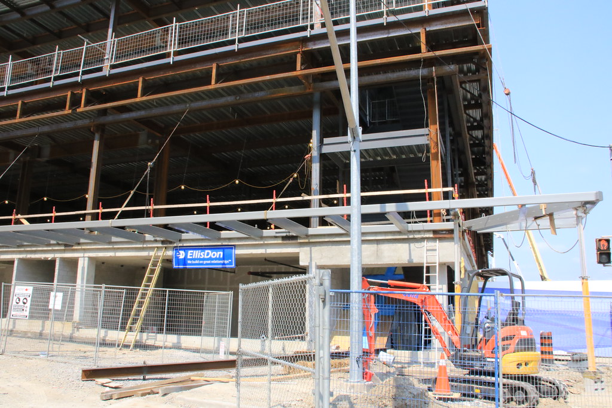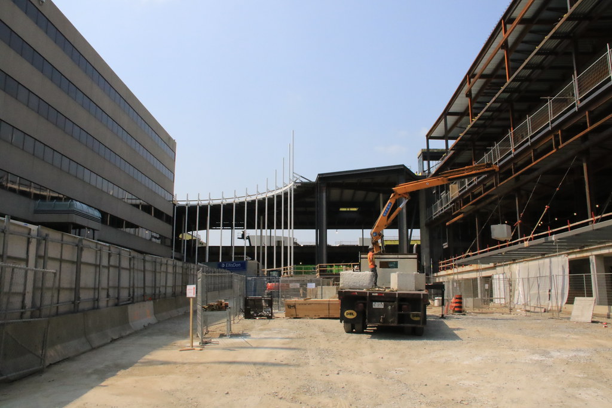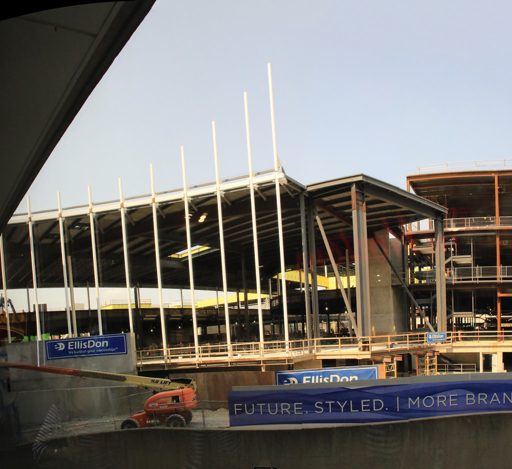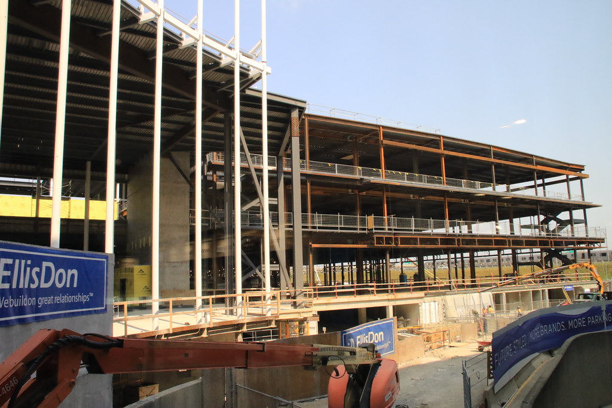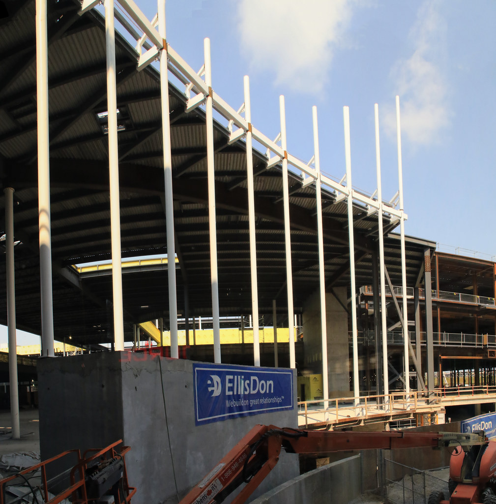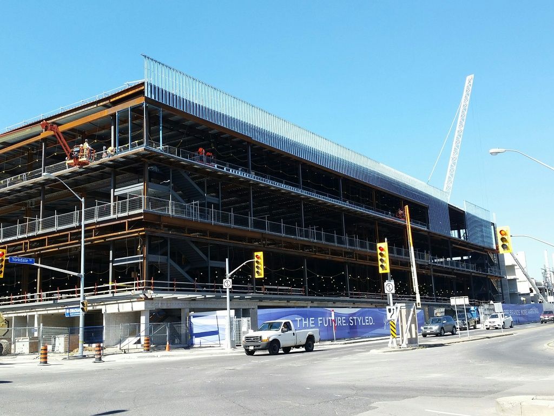sixrings
Senior Member
The moxies and milestones and joeys at yorkdale all have crazy line ups especially on the weekend. When i lived downtown i never felt like I needed a reservation. In the suburbs though with less choices for restaurants everyone goes to the same place causes huge lines. It isn't my food preference either but I acknowledge a line. I like to try on my clothes which is why i don't online shop. But in general I don't think people who shop online are excessive shoppers. They are more people who buy when they need and prefer a sale. Excessive shoppers feel a need to shop weekly. Perhaps stats would show people who shop onlone do it that much but I am skeptical.

