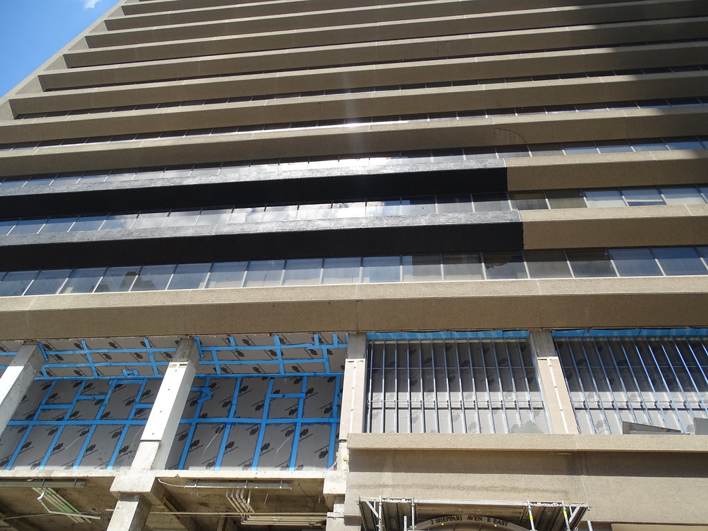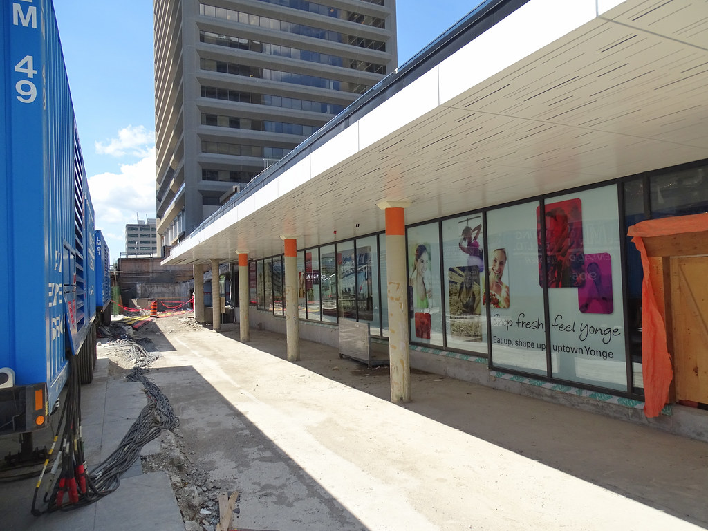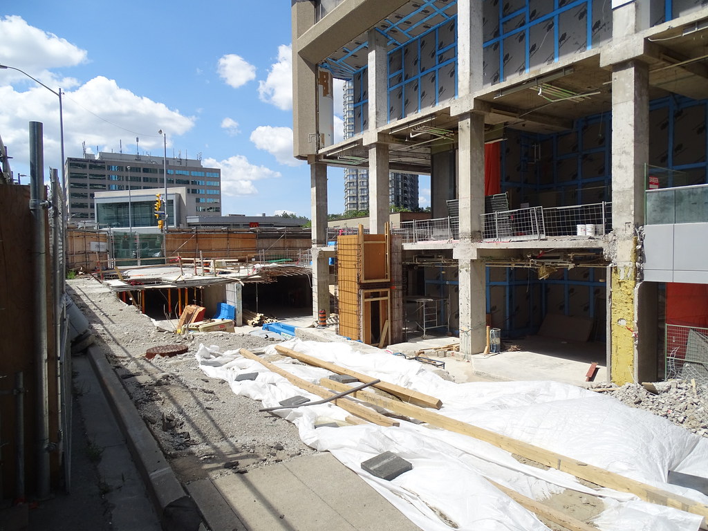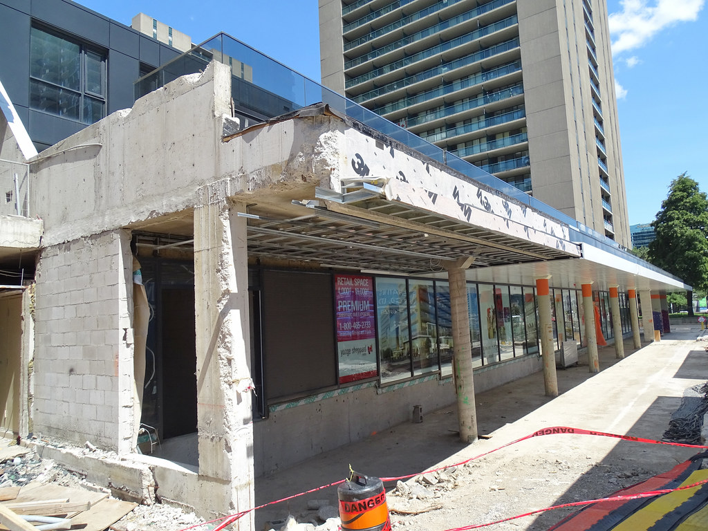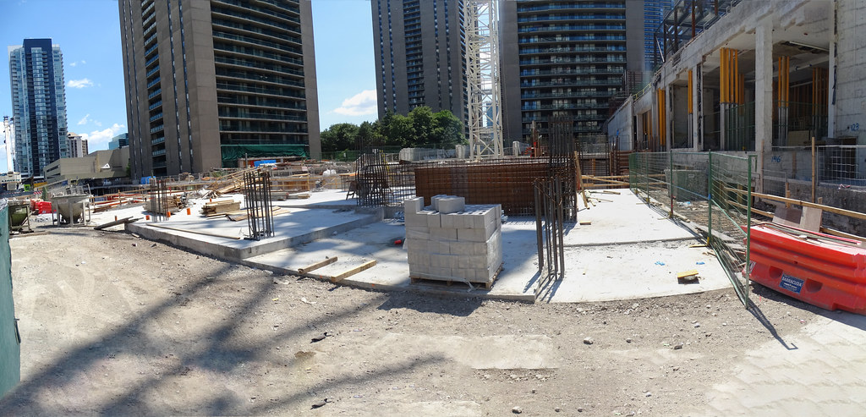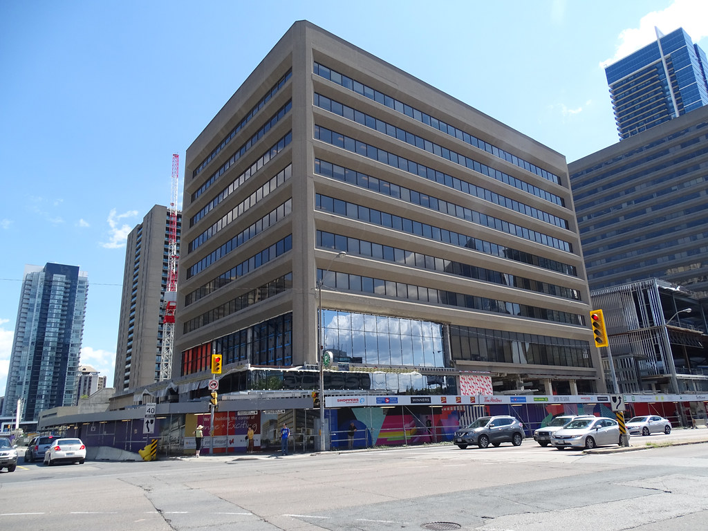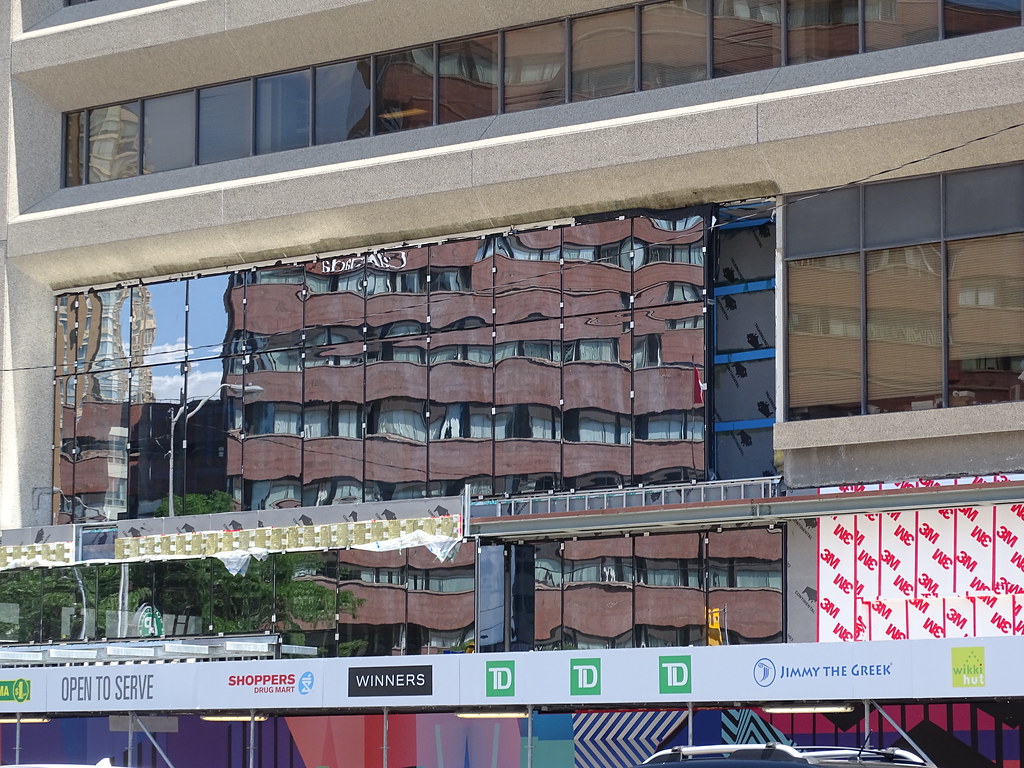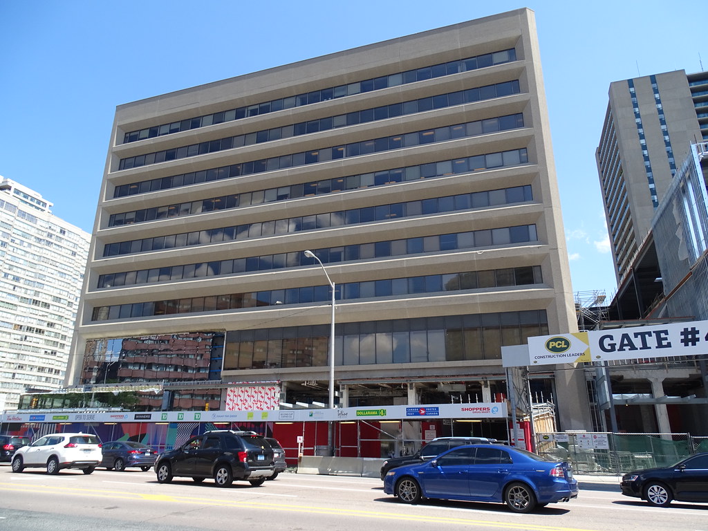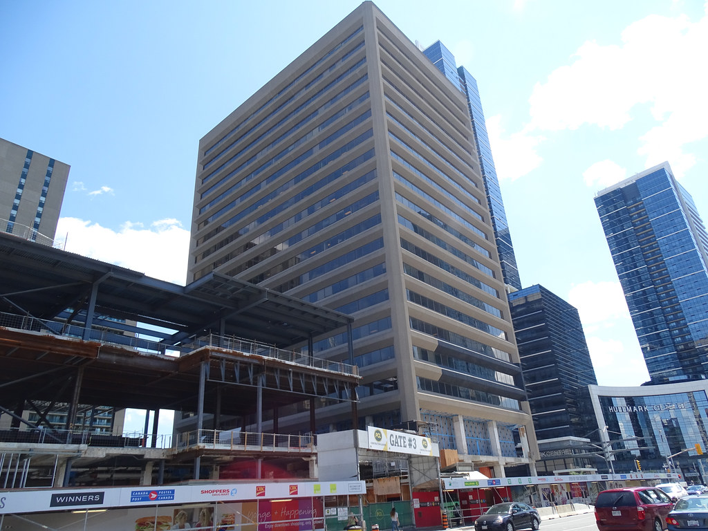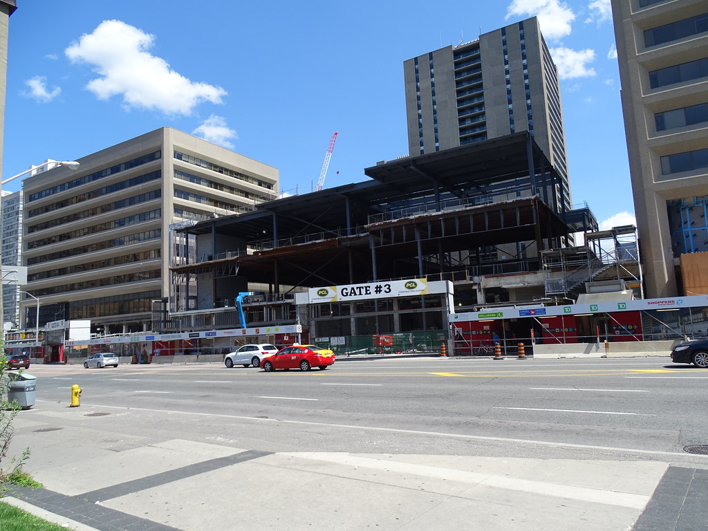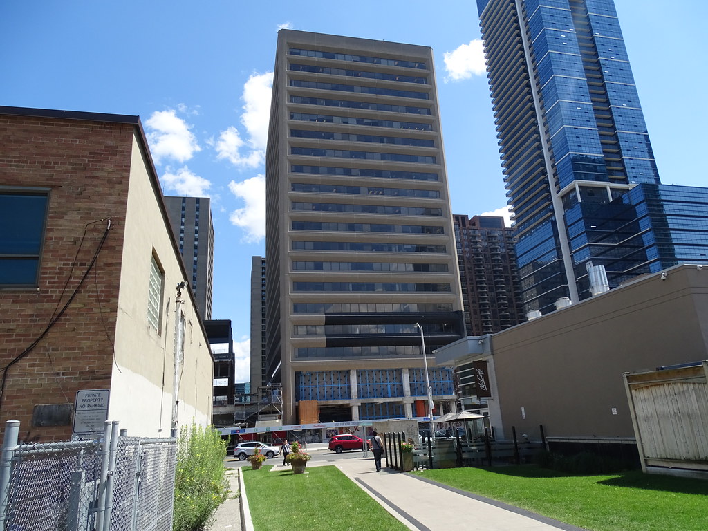From another thread,....
SunnyRay;
What changes has Riocan proposed for Sheppard Center? Seems like a costly proposal as construction continues at a fast pace based on plans set years ago.
Most of the latest revision mainly relates to greenroof, landscaping (thankfully more like HullmarkCentre VS EmeraldPark), utility, etc,.... but also redesign to ChildCare facility.
Anyways,.... originally RioCan had new replacement rental (apartment) units going on roof above Dollarama/TimHorton part of SheppardCentre (along Sheppard):
http://riocan.com/docs/default-source/default-document-library/riocan_sheppard_centre.pdf?sfvrsn=0
Then last year they installed outdoor play area for the day care here.
http://urbantoronto.ca/forum/thread...-riocan-quadrangle.17901/page-12#post-1130707
Latest revision is for 2 storey Non-Profit ChildCare and Family Service community space. But as you can see, this new 2 storey structure is a decent size! Definitely enough space to host a LCBO store and more!
A bit of write up here:
http://urbantoronto.ca/forum/thread...-riocan-quadrangle.17901/page-25#post-1240695
Ok,... so why does this matter????
The Non-Profit ChildCare facility and Family Service community space are part of Section 37 Community Benefit for RioCan's Yonge-Sheppard Centre (Councillor Filion was really giddy about scoring 10% here since he had RioCan over a barrel); it's worth about $20million given the amount of "retail space" RioCan has to turn over to the City on 99 year lease.
http://urbantoronto.ca/forum/thread...greatwise-core-architects.26593/#post-1181015
Apparently the above is what I'm allowed to say since it has "confirmation",....
Anyways,..... Given that this Non-Profit ChildCare facility and Family Service community space has been relocated to the top of the roof here in the latest revision,....
it must have freed up the exact same amount of "retail space" elsewhere (agreement with City specifies exact size for Non-Profit ChildCare facility and Family Service community space must be and it's from retail space!),....
again, a good size amount of retail space that can easily host an LCBO store,.... so if LCBO has finally given up on their already renovated over 2 years ago but still haven't opened EmeraldPark LCBO store,.... hmmmm,....




