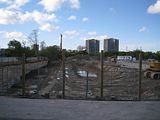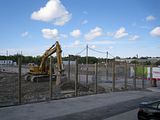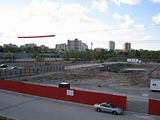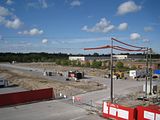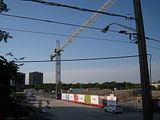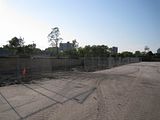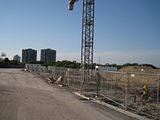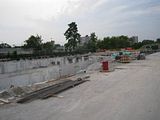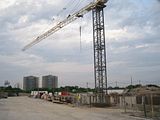Solaris
Senior Member
Without doubt ... I definitely liked the original Ventus concept way better
sadly as Mike in TO noted, this revised project is simply a reflection of the current economy ~
Just got an SPECIAL PREVIEW COMING SOON email from Tridel for Ventus + Townhomes at Metrogate ...
(note ugly Townhome exteriors rendering shown below)







 ......................
......................



Old vs New Ventus Site Plan
Click to Enlarge
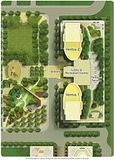
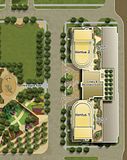
sadly as Mike in TO noted, this revised project is simply a reflection of the current economy ~
Just got an SPECIAL PREVIEW COMING SOON email from Tridel for Ventus + Townhomes at Metrogate ...
(note ugly Townhome exteriors rendering shown below)







 ......................
......................



Old vs New Ventus Site Plan
Click to Enlarge


Last edited:


