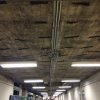mdrejhon
Senior Member
Superficially speaking, here's a list of unfortunately super-competing requirements for Union electronic signage for platform entrances & on-platform:
Informational Clutter Factors
Informational Clutter Factors
- It must be simple, minimum info
- Yet must inform complex stopping schemes of a modern RER system
Lakeshore West has 5 different stopping plans on a summer Friday evening
(Allstop, Express Clarkson, Express Oakville, to Hamilton DT, to West Harbour, to Niagara) - Platform numbers blatantly visible (readable far away); i.e. big text, reversed text
There should be lots of blank space around the platform numbers - Route name should be extremely easy to see ("Lakeshore West", easy to read); i.e. medium text
- Stops listed as glanceable info in a way that does not distract from essential info above; i.e. gray text, small text, etc.
- Accomodate any operator (VIA and GO) for future flexibilitiy; i.e. display operator logo
- Accomodate ability to display occasional notes ("JAYS SPECIAL", "DELAY 15 MIN" ), used sparingly to avoid clutter.
- All signs must be consistent, Union-wide
- It must "mesh well" with existing GO schedule boards.
Is it pleasant to glance a schedule board immediately followed by platform entrance? - It must be new commuter friendly
- It needs to accomodate small doors, large doors
- Tiny entrances with 2 train berths; need uncluttered way to displaying 2 sets of info
Consider the clutter of displaying stopping plans for both, and in halls with 5 entrances (e.g. York) - Bay/York Concourse platform entrances
- Bay/York Teamway platform entrances
- VIA concourse platform entrances
- Skywalk platform entrances (platform 3)
- Sign placement decision -- above door, on ceiling in front of door, side window, etc -- pros/cons
- Could use templating system (e.g. HTML templates) to accomodate portrait, landscape, speciality square screens, specialty long-strip screens
- Can use GO theme (e.g. green horizontal lines) for GO concourses, VIA theme (e.g. yellow horizontal lines) for VIA concourse, but otherwise same visual layout.
- Use industry standards like HTML to render the videoboard in order to lower the cost of this complexity & flexibility.
- Old outdoor dot matrix platform signs will also need to be upgraded eventually
- Mesh well with overhead platform signage at Union
- Mesh well with overhead platform signage at other stations (e.g. Oakville, West Harbour), especially VIA+GO stations.
- Mesh well with onboard train destination signage (like TTC already uses, should be installed in the bottom deck of all trains, also for deaf accessibility reasons too)
Last edited:










