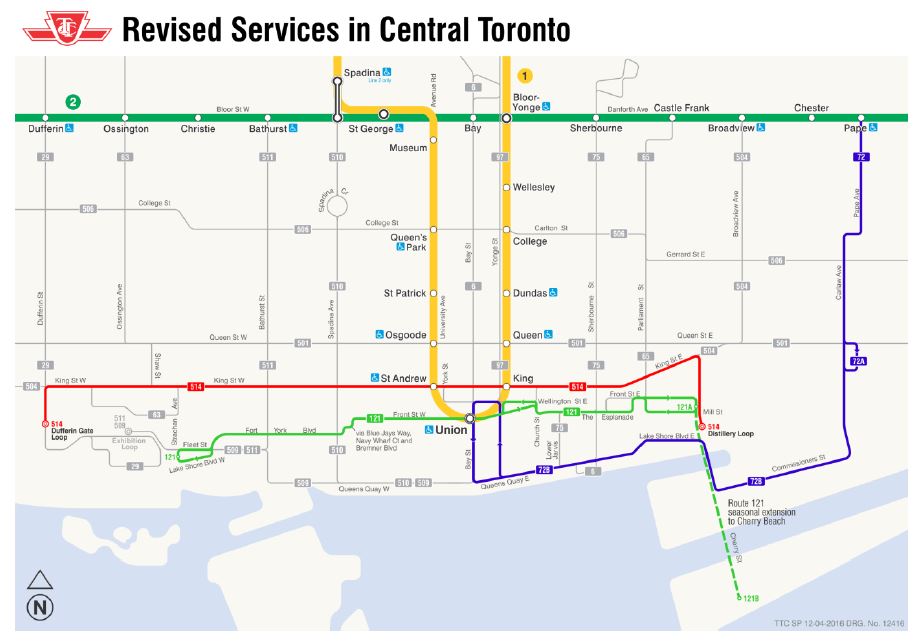Transportfan
Senior Member
Can you expand on the bit about the subway station connection? I am not sure exactly your question; but I can offer that the TTC will be accessed via an at-grade connection that will be located on the new Lower Concourse level underneath the East Wing. If you look closely at the pictures I posted as "East Wing" you will see orange outlines painted below the windows. These are the future doors to the TTC. In several places they have already begun boring/cutting the openings!
If the concourse level is a new basement, I'm assuming it's level with the subway and you'll just pass through the moat.





